Used Homes » Kanto » Tokyo » Ota City
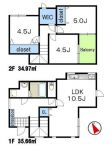 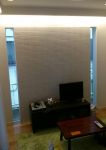
| | Ota-ku, Tokyo 東京都大田区 |
| Toei Asakusa Line "Nishimagome" walk 12 minutes 都営浅草線「西馬込」歩12分 |
| Soku is possible guidance ◆ 2011 year exterior full renovated per, Very clean house ◆ Per southwestward, Sunny ◆ It is a quiet residential area surrounded by greenery ◆ 0120-577-827 即ご案内可能です◆平成23年内外装フルリフォーム済みにつき、大変綺麗なお家です◆南西向きにつき、日当たり良好◆緑に囲まれた閑静な住宅街です◆0120-577-827 |
| ◆ Housing loan ・ Assembly of funds and budget plans, etc., Available upon consultation by expert staff. ◆ Tokyo's 23 wards It is also available corresponding limit property. ◆ Your conditions applicable Listing to efficiently speedy All will guide. Year Available, 2 along the line more accessible, It is close to the city, System kitchen, Bathroom Dryer, Yang per good, Flat to the station, A quiet residential area, Starting station, Washbasin with shower, Wide balcony, Bathroom 1 tsubo or more, 2-story, South balcony, Warm water washing toilet seat, Leafy residential area, Urban neighborhood, Ventilation good, All living room flooring, Southwestward, Walk-in closet, City gas ◆住宅ローン・資金やご予算の組み立て計画等、専門スタッフによりご相談承ります。◆東京23区 対応する限定物件も取り揃えております。◆ご条件該当物件を効率よくスピーディに 全てご案内致します。年内入居可、2沿線以上利用可、市街地が近い、システムキッチン、浴室乾燥機、陽当り良好、駅まで平坦、閑静な住宅地、始発駅、シャワー付洗面台、ワイドバルコニー、浴室1坪以上、2階建、南面バルコニー、温水洗浄便座、緑豊かな住宅地、都市近郊、通風良好、全居室フローリング、南西向き、ウォークインクロゼット、都市ガス |
Features pickup 特徴ピックアップ | | Year Available / 2 along the line more accessible / It is close to the city / System kitchen / Bathroom Dryer / Yang per good / Flat to the station / A quiet residential area / Starting station / Washbasin with shower / Wide balcony / Bathroom 1 tsubo or more / 2-story / South balcony / Warm water washing toilet seat / Leafy residential area / Urban neighborhood / Ventilation good / All living room flooring / Southwestward / Walk-in closet / City gas 年内入居可 /2沿線以上利用可 /市街地が近い /システムキッチン /浴室乾燥機 /陽当り良好 /駅まで平坦 /閑静な住宅地 /始発駅 /シャワー付洗面台 /ワイドバルコニー /浴室1坪以上 /2階建 /南面バルコニー /温水洗浄便座 /緑豊かな住宅地 /都市近郊 /通風良好 /全居室フローリング /南西向き /ウォークインクロゼット /都市ガス | Event information イベント情報 | | Local tours (Please be sure to ask in advance) schedule / During the public time / 9:30 ~ 21:00 ◆ Please tell us you're looking for your condition ◆ On the review of the property to be appropriate for your condition you are looking for I heard, We will send you all. ◆ Mortgage and financial planning, Such as a tax on real estate ◆ Reasonable suggestions to suit your, And we will carry out appropriate advice. ◆ Local of your tour ・ Your description ◆ Property corresponding to the property and your conditions to be worried about, Also the comparison can you property in the vicinity of efficiently speedy All will guide. Unfinished newly built properties, If you are looking for in the land it will be an appropriate description in the example of construction. Looking for house ・ Regard to a variety of questions, We have held a "consultation fair of you live.". Such as consultation Nikanshimasu you live, Whether please feel free to contact. Saturdays, Sundays, and holidays, Regardless of the weekday The good is convenient for you date and time in advance please feel free to contact! We look forward to the professional staff. "Major sense of security" Century 21 Professional net City toll-free Until 0120-577-827, Whether Please feel free to contact us. 現地見学会(事前に必ずお問い合わせください)日程/公開中時間/9:30 ~ 21:00◆お探しのご条件をお教え下さい◆伺いましたお探しのご条件に該当する物件を精査の上、全てお送り致します。◆住宅ローンや資金計画、不動産に係る税金など◆お客様に合った無理のないご提案、そして適切なアドバイスをさせて頂きます。◆現地のご見学・ご説明◆気になる物件やご条件に該当する物件、また付近の比較できます物件を効率よくスピーディに 全てご案内致します。 未完成新築物件、土地でお探しの場合は施工例にて適切な説明をさせて頂きます。お住まい探し・種々の疑問に関しまして、「お住まいの相談フェアー」を開催しております。お住まいに関しますご相談など、どうかお気軽にご連絡下さい。土日祝日、平日を問わず ご都合の良い日時を事前にお気軽にご連絡下さい!専門のスタッフがお待ちしております。「大手の安心感」センチュリー21 プロネットシティフリーダイヤル 0120-577-827まで、どうかお気軽にお問合せ下さい。 | Price 価格 | | 37,800,000 yen 3780万円 | Floor plan 間取り | | 3LDK 3LDK | Units sold 販売戸数 | | 1 units 1戸 | Land area 土地面積 | | 72.26 sq m 72.26m2 | Building area 建物面積 | | 70.63 sq m 70.63m2 | Driveway burden-road 私道負担・道路 | | Nothing, Southwest 4m width 無、南西4m幅 | Completion date 完成時期(築年月) | | December 1979 1979年12月 | Address 住所 | | Ota-ku, Tokyo Central 5 東京都大田区中央5 | Traffic 交通 | | Toei Asakusa Line "Nishimagome" walk 12 minutes
Tokyu Ikegami Line "Ikegami" walk 23 minutes
Toei Asakusa Line "Magome" walk 23 minutes 都営浅草線「西馬込」歩12分
東急池上線「池上」歩23分
都営浅草線「馬込」歩23分
| Related links 関連リンク | | [Related Sites of this company] 【この会社の関連サイト】 | Person in charge 担当者より | | Person in charge of real-estate and building Shindo Satoshi Age: 40 Daigyokai experience: cage in the real estate industry Whole 15-year member of society, From construction management to build a building, Renovation, Rental brokerage business, There is a brokerage business and a series of work experience. To help look for your better properties can be, I will do my best. 担当者宅建進藤 聡年齢:40代業界経験:15年社会人になってからずっと不動産業界におり、建物を建てる施工管理から、リフォーム、賃貸仲介営業、売買仲介営業と一連の仕事の経験がございます。お客様のより良い物件探しのお手伝いが出来るよう、頑張ります。 | Contact お問い合せ先 | | TEL: 0800-603-3582 [Toll free] mobile phone ・ Also available from PHS
Caller ID is not notified
Please contact the "saw SUUMO (Sumo)"
If it does not lead, If the real estate company TEL:0800-603-3582【通話料無料】携帯電話・PHSからもご利用いただけます
発信者番号は通知されません
「SUUMO(スーモ)を見た」と問い合わせください
つながらない方、不動産会社の方は
| Building coverage, floor area ratio 建ぺい率・容積率 | | Fifty percent ・ Hundred percent 50%・100% | Time residents 入居時期 | | Consultation 相談 | Land of the right form 土地の権利形態 | | Ownership 所有権 | Structure and method of construction 構造・工法 | | Wooden 2-story 木造2階建 | Use district 用途地域 | | One low-rise 1種低層 | Other limitations その他制限事項 | | Regulations have by the Landscape Act, Height district, Quasi-fire zones 景観法による規制有、高度地区、準防火地域 | Overview and notices その他概要・特記事項 | | Contact: Shindo Satoshi, Facilities: Public Water Supply, This sewage, City gas, Parking: No 担当者:進藤 聡、設備:公営水道、本下水、都市ガス、駐車場:無 | Company profile 会社概要 | | <Mediation> Governor of Tokyo (2) No. 083471 (Corporation) All Japan Real Estate Association (Corporation) metropolitan area real estate Fair Trade Council member Century 21 (Ltd.) pro-net City 150-0002 Shibuya, Shibuya-ku, Tokyo 2-12-9 Estee Aoyama Building 7th floor <仲介>東京都知事(2)第083471号(公社)全日本不動産協会会員 (公社)首都圏不動産公正取引協議会加盟センチュリー21(株)プロネットシティ〒150-0002 東京都渋谷区渋谷2-12-9 エスティ青山ビル7階 |
Floor plan間取り図 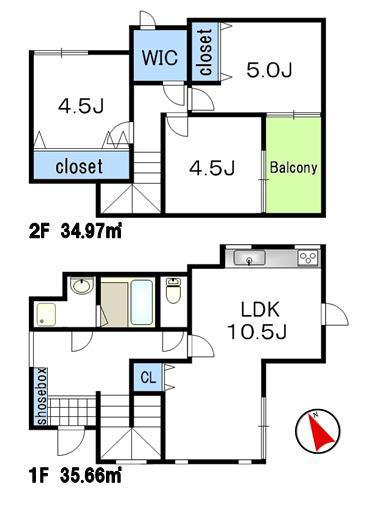 37,800,000 yen, 3LDK, Land area 72.26 sq m , Building area 70.63 sq m
3780万円、3LDK、土地面積72.26m2、建物面積70.63m2
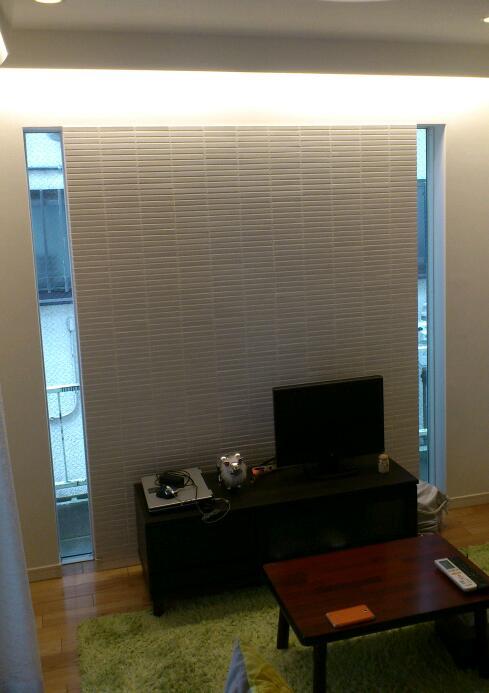 Living
リビング
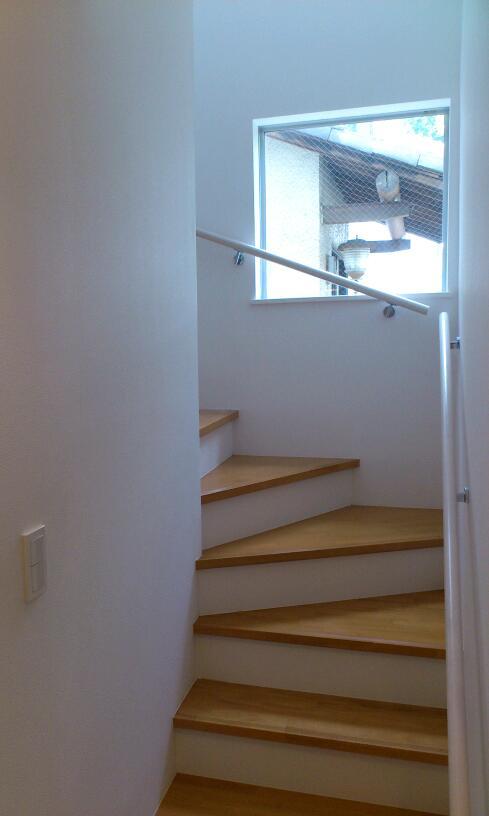 Other introspection
その他内観
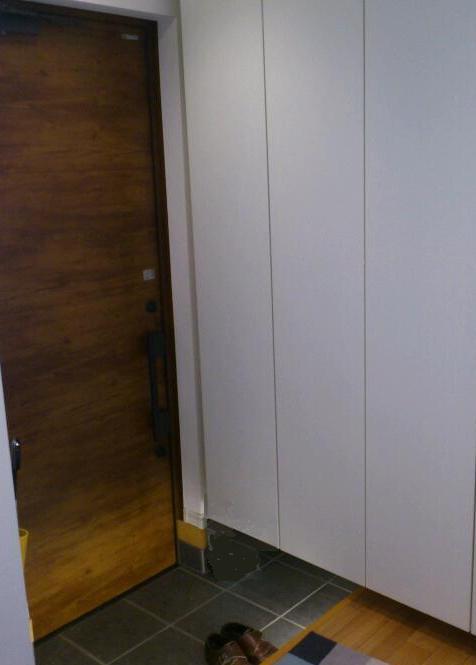 Entrance
玄関
Supermarketスーパー 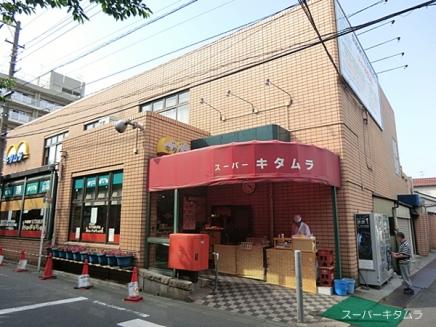 423m to Super Kitamura Magome shop
スーパーキタムラ馬込店まで423m
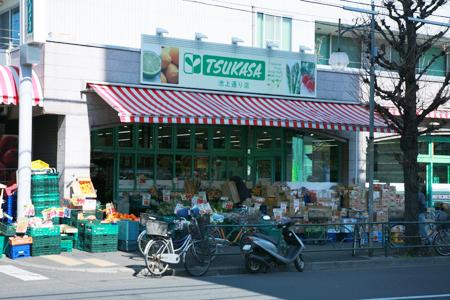 891m to Super Tsukasa Ikegami street shop
スーパーつかさ池上通り店まで891m
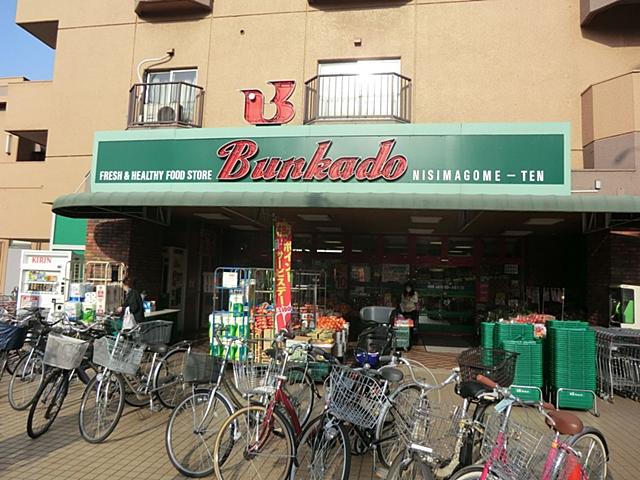 921m to Super Bunkado Nishimagome shop
スーパー文化堂西馬込店まで921m
Hospital病院 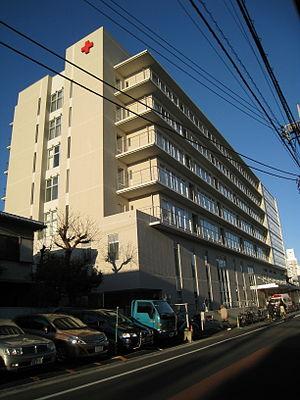 908m to the Japanese Red Cross Society, Tokyo Branch Omori Red Cross hospital
日本赤十字社東京都支部大森赤十字病院まで908m
Location
|









