Used Homes » Kanto » Tokyo » Ota City
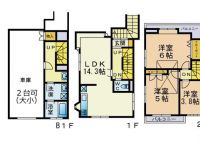 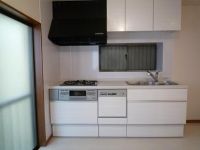
| | Ota-ku, Tokyo 東京都大田区 |
| Keikyu main line "Umeyashiki" walk 10 minutes 京急本線「梅屋敷」歩10分 |
| [Immediate Available] Is a 13-minute walk from JR Kamata Station. Indoor Rifo - No Completed (2013 7 pre-May) new construction similar indoor Please also look at. 【即入居可】JR蒲田駅まで徒歩13分です。室内リフォ-ム完了済(平成25年7月済)新築同様の室内も是非ご覧下さい。 |
| Facilities: Oh - skip add-fired with function ・ Warm water washing toilet seat ・ Bathroom Vanity ・ 3-neck over stove ・ System kitchen ・ Dishwasher ・ Water filter ・ closet ・ All rooms flow - ring ・ W lock door ・ Monitor - with inter - phone ・ Tinpuruki - ・ Underground garage (usually ・ Light car) 設備:オ-トバス追焚機能付・温水洗浄便座・洗髪洗面化粧台・3口以上コンロ・システムキッチン・食洗機・浄水器・クロ-ゼット・全室フロ-リング・Wロックドア・モニタ-付インタ-フォン・ティンプルキ-・地下車庫(普通・軽自動車) |
Features pickup 特徴ピックアップ | | Parking two Allowed / Immediate Available / 2 along the line more accessible / Super close / Interior renovation / System kitchen / Bathroom Dryer / Yang per good / Flat to the station / Washbasin with shower / Shutter - garage / Toilet 2 places / 2 or more sides balcony / South balcony / Warm water washing toilet seat / loft / The window in the bathroom / TV monitor interphone / Ventilation good / All living room flooring / Dish washing dryer / Water filter / City gas 駐車2台可 /即入居可 /2沿線以上利用可 /スーパーが近い /内装リフォーム /システムキッチン /浴室乾燥機 /陽当り良好 /駅まで平坦 /シャワー付洗面台 /シャッタ-車庫 /トイレ2ヶ所 /2面以上バルコニー /南面バルコニー /温水洗浄便座 /ロフト /浴室に窓 /TVモニタ付インターホン /通風良好 /全居室フローリング /食器洗乾燥機 /浄水器 /都市ガス | Event information イベント情報 | | ■ 3 wayside Available / Keihin Tohoku Line ・ Tokyu Ikegami Line ・ Is a 3-minute walk from the useful book Kamata nursery to drop off and pick up of the Tamagawa Tokyu every day. Also houses Russia - down ・ Terms and conditions, etc. Please feel free to contact us. ■3沿線利用可/京浜東北線・東急池上線・東急多摩川線毎日の送り迎えに便利な本蒲田保育園まで徒歩3分です。また住宅ロ-ン・諸条件等お気軽にご相談ください。 | Price 価格 | | 32,800,000 yen 3280万円 | Floor plan 間取り | | 3LDK 3LDK | Units sold 販売戸数 | | 1 units 1戸 | Land area 土地面積 | | 51.35 sq m (15.53 tsubo) (measured) 51.35m2(15.53坪)(実測) | Building area 建物面積 | | 87.41 sq m (26.44 tsubo) (measured) 87.41m2(26.44坪)(実測) | Driveway burden-road 私道負担・道路 | | Nothing, North 4m width (contact the road width 5.5m) 無、北4m幅(接道幅5.5m) | Completion date 完成時期(築年月) | | June 1986 1986年6月 | Address 住所 | | Ota-ku, Tokyo Omorinishi 7 東京都大田区大森西7 | Traffic 交通 | | Keikyu main line "Umeyashiki" walk 10 minutes
JR Keihin Tohoku Line "Kamata" walk 13 minutes
Keikyu main line "Keikyukamata" walk 17 minutes 京急本線「梅屋敷」歩10分
JR京浜東北線「蒲田」歩13分
京急本線「京急蒲田」歩17分
| Related links 関連リンク | | [Related Sites of this company] 【この会社の関連サイト】 | Contact お問い合せ先 | | TEL: 0800-603-1912 [Toll free] mobile phone ・ Also available from PHS
Caller ID is not notified
Please contact the "saw SUUMO (Sumo)"
If it does not lead, If the real estate company TEL:0800-603-1912【通話料無料】携帯電話・PHSからもご利用いただけます
発信者番号は通知されません
「SUUMO(スーモ)を見た」と問い合わせください
つながらない方、不動産会社の方は
| Building coverage, floor area ratio 建ぺい率・容積率 | | 60% ・ 300% 60%・300% | Time residents 入居時期 | | Immediate available 即入居可 | Land of the right form 土地の権利形態 | | Ownership 所有権 | Structure and method of construction 構造・工法 | | Wooden second floor underground 1-story part RC 木造2階地下1階建一部RC | Renovation リフォーム | | July 2013 interior renovation completed (kitchen ・ bathroom ・ toilet ・ wall ・ floor ・ all rooms ・ Hausukuri - machining) 2013年7月内装リフォーム済(キッチン・浴室・トイレ・壁・床・全室・ハウスクリ-ニング) | Use district 用途地域 | | Semi-industrial 準工業 | Overview and notices その他概要・特記事項 | | Facilities: Public Water Supply, This sewage, City gas, Parking: Garage 設備:公営水道、本下水、都市ガス、駐車場:車庫 | Company profile 会社概要 | | <Mediation> Governor of Tokyo (5) No. 063818 (Corporation) All Japan Real Estate Association (Corporation) metropolitan area real estate Fair Trade Council member (Ltd.) NozomiNozomi Yubinbango146-0095 Ota-ku, Tokyo Tama River 1-9-1 <仲介>東京都知事(5)第063818号(公社)全日本不動産協会会員 (公社)首都圏不動産公正取引協議会加盟(株)希希〒146-0095 東京都大田区多摩川1-9-1 |
Floor plan間取り図 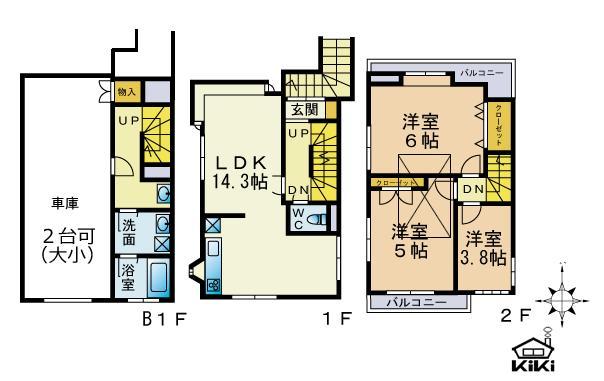 2013 July interior Rifo - No already
平成25年7月内装リフォ-ム済
Kitchenキッチン 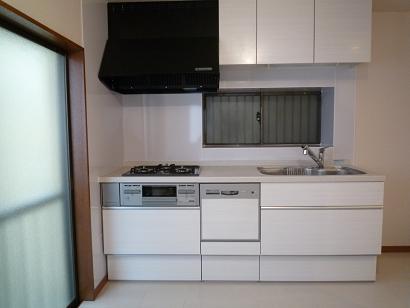 System kitchen dishwasher ・ Water purifier with ・ Kitchen panel exchange
システムキッチン食洗機・浄水器つき・キッチンパネル交換
Local appearance photo現地外観写真 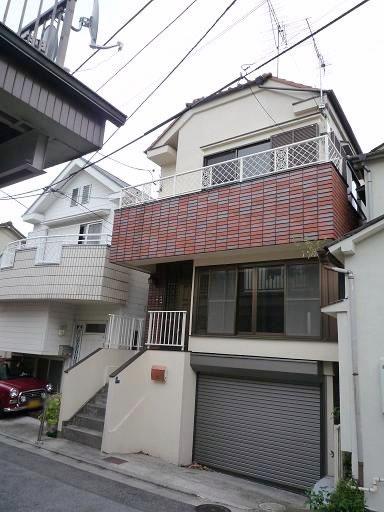 I'd love to, Please see the new construction the same room.
是非、新築同様の室内ご覧下さい。
Wash basin, toilet洗面台・洗面所 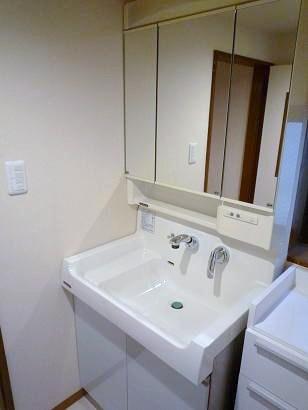 Vanity exchange
洗面化粧台交換
Bathroom浴室 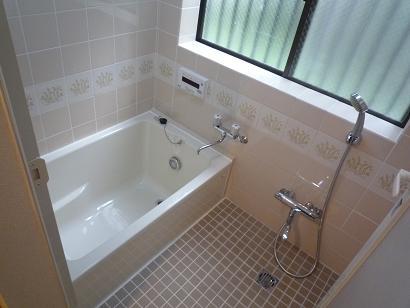 With reheating function
追い焚き機能付
Receipt収納 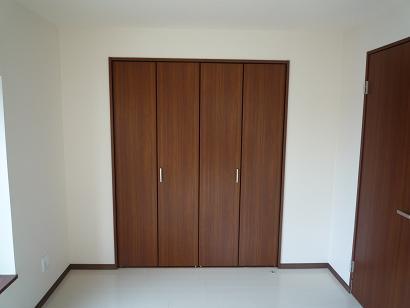 closet
クロ-ゼット
Floor plan間取り図 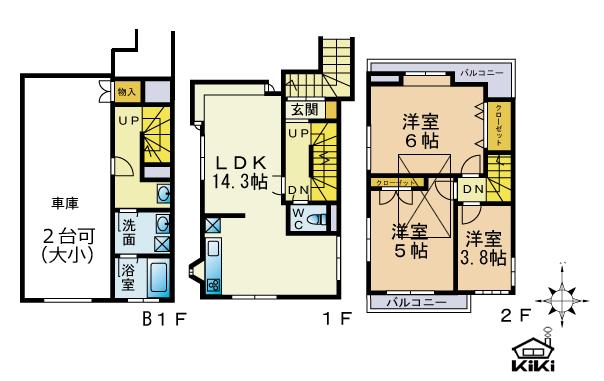 32,800,000 yen, 3LDK, Land area 51.35 sq m , Building area 87.41 sq m underground garage / Two Allowed
3280万円、3LDK、土地面積51.35m2、建物面積87.41m2 地下車庫/2台可
Livingリビング 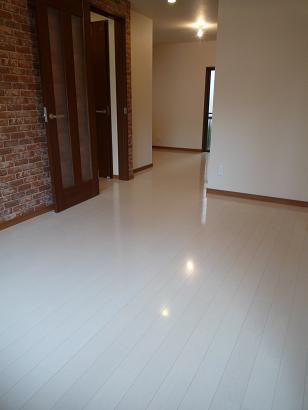 ceiling ・ floor ・ Cross paste replacement
天井・床・クロス貼り替え
Wash basin, toilet洗面台・洗面所 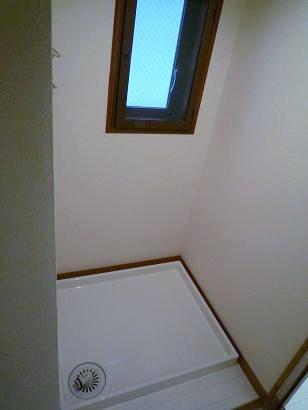 Laundry drain trap exchange
洗濯排水トラップ交換
Other introspectionその他内観 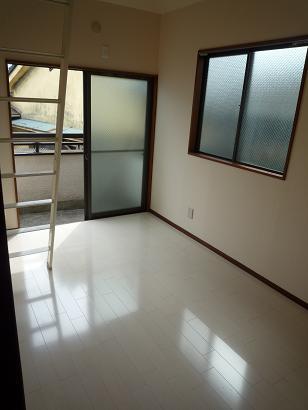 Western-style 5 Pledge ・ Ladder replacement of the upper loft
洋室5帖・上部ロフトのハシゴ交換
Receipt収納 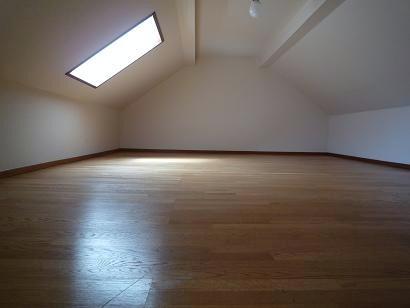 Loft
ロフト部分
Otherその他 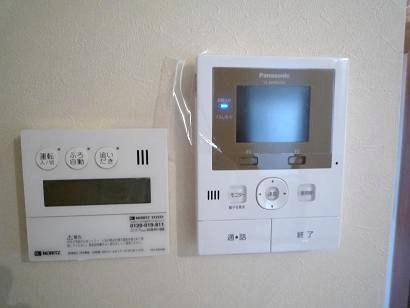 TV monitor - with inter - phone ・ Oh - skip
TVモニタ-付インタ-フォン・オ-トバス
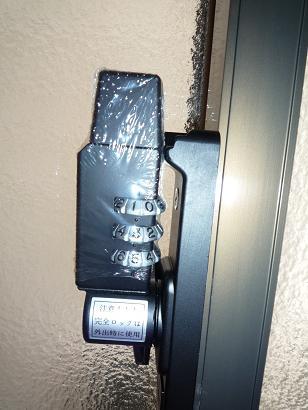 1F window portion installation / Double Rock
1F窓部分設置/ダブルロック
Entrance玄関 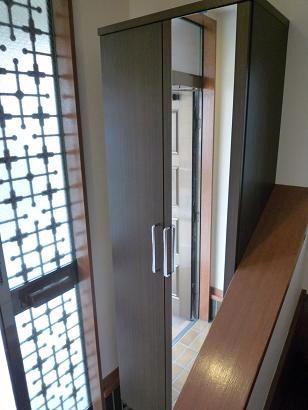 Entrance storage exchange
玄関収納交換
Local photos, including front road前面道路含む現地写真 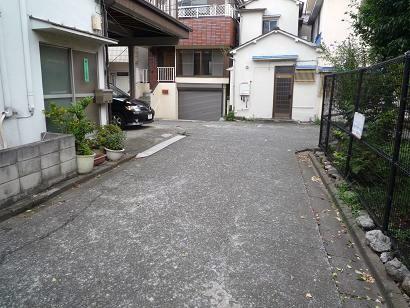 Shutter - with garage
シャッタ-付車庫
Entrance玄関 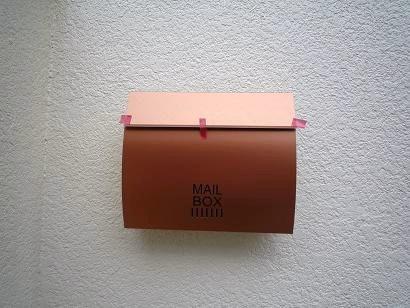 post
ポスト
Supermarketスーパー 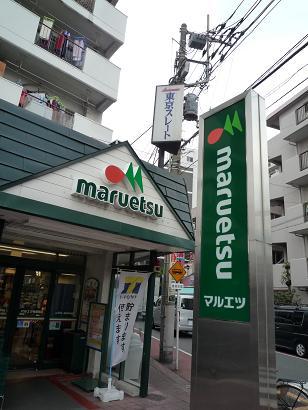 Scan - pa - Maruetsu up to 168m
ス-パ-マルエツまで168m
Park公園 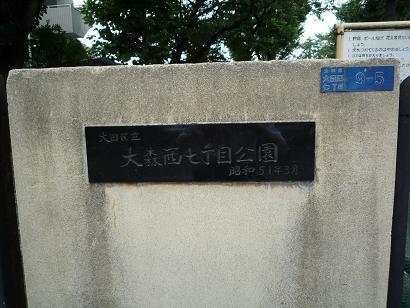 Omorinishi 218m up to 7-chome children's park
大森西7丁目児童公園まで218m
Hospital病院 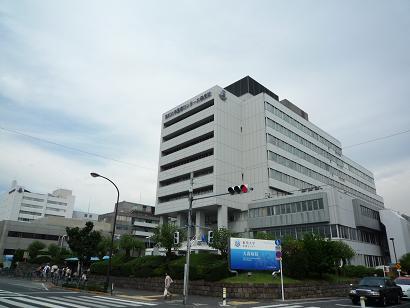 Toho 414m to Omori hospital
東邦大大森病院まで414m
Station駅 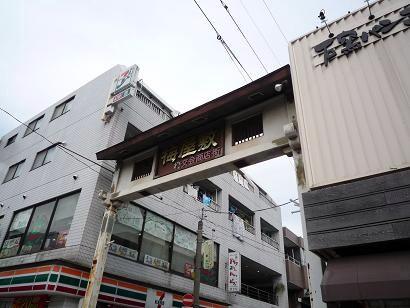 800m until Umeyashiki Station shopping street
梅屋敷駅商店街まで800m
Location
| 




















