Used Homes » Kanto » Tokyo » Ota City
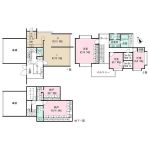 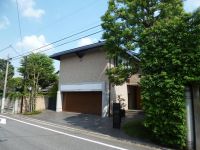
| | Ota-ku, Tokyo 東京都大田区 |
| Tokyu Toyoko Line "Denenchofu" walk 5 minutes 東急東横線「田園調布」歩5分 |
| Parking three or more possible, 2 along the line more accessible, Land more than 100 square meters, System kitchen, Bathroom Dryer, Yang per good, 2-story, Warm water washing toilet seat, The window in the bathroom, Ventilation good, Good view, Dish washing dryer, Wokui 駐車3台以上可、2沿線以上利用可、土地100坪以上、システムキッチン、浴室乾燥機、陽当り良好、2階建、温水洗浄便座、浴室に窓、通風良好、眺望良好、食器洗乾燥機、ウォークイ |
| Parking: four built-in, Two on-site 駐車場:ビルトイン4台、敷地内2台 |
Features pickup 特徴ピックアップ | | Parking three or more possible / Immediate Available / 2 along the line more accessible / LDK20 tatami mats or more / Land more than 100 square meters / Super close / It is close to the city / System kitchen / Bathroom Dryer / Yang per good / All room storage / Around traffic fewer / Shaping land / Garden more than 10 square meters / Toilet 2 places / Bathroom 1 tsubo or more / 2-story / 2 or more sides balcony / Warm water washing toilet seat / The window in the bathroom / TV monitor interphone / Leafy residential area / Ventilation good / Good view / Dish washing dryer / Walk-in closet / All room 6 tatami mats or more / A large gap between the neighboring house / Floor heating 駐車3台以上可 /即入居可 /2沿線以上利用可 /LDK20畳以上 /土地100坪以上 /スーパーが近い /市街地が近い /システムキッチン /浴室乾燥機 /陽当り良好 /全居室収納 /周辺交通量少なめ /整形地 /庭10坪以上 /トイレ2ヶ所 /浴室1坪以上 /2階建 /2面以上バルコニー /温水洗浄便座 /浴室に窓 /TVモニタ付インターホン /緑豊かな住宅地 /通風良好 /眺望良好 /食器洗乾燥機 /ウォークインクロゼット /全居室6畳以上 /隣家との間隔が大きい /床暖房 | Price 価格 | | 400 million 48 million yen 4億4800万円 | Floor plan 間取り | | 3LDK 3LDK | Units sold 販売戸数 | | 1 units 1戸 | Land area 土地面積 | | 389.24 sq m (measured) 389.24m2(実測) | Building area 建物面積 | | 332.23 sq m (registration), Of Basement 81.53 sq m 332.23m2(登記)、うち地下室81.53m2 | Driveway burden-road 私道負担・道路 | | Nothing, West 7m width 無、西7m幅 | Completion date 完成時期(築年月) | | January 1992 1992年1月 | Address 住所 | | Ota-ku, Tokyo Denenchofu 3 東京都大田区田園調布3 | Traffic 交通 | | Tokyu Toyoko Line "Denenchofu" walk 5 minutes
Tokyu Meguro Line "Denenchofu" walk 5 minutes 東急東横線「田園調布」歩5分
東急目黒線「田園調布」歩5分
| Contact お問い合せ先 | | TEL: 0800-601-5441 [Toll free] mobile phone ・ Also available from PHS
Caller ID is not notified
Please contact the "saw SUUMO (Sumo)"
If it does not lead, If the real estate company TEL:0800-601-5441【通話料無料】携帯電話・PHSからもご利用いただけます
発信者番号は通知されません
「SUUMO(スーモ)を見た」と問い合わせください
つながらない方、不動産会社の方は
| Building coverage, floor area ratio 建ぺい率・容積率 | | 40% ・ 80% 40%・80% | Time residents 入居時期 | | Immediate available 即入居可 | Land of the right form 土地の権利形態 | | Ownership 所有権 | Structure and method of construction 構造・工法 | | RC2 floors 1 underground story RC2階地下1階建 | Use district 用途地域 | | One low-rise 1種低層 | Other limitations その他制限事項 | | Regulations have by the Landscape Act, Height district, Quasi-fire zones, Scenic zone, Denenchofu district district plan Denenchofu Charter 景観法による規制有、高度地区、準防火地域、風致地区、田園調布地区地区計画 田園調布憲章 | Overview and notices その他概要・特記事項 | | Facilities: Public Water Supply, This sewage, City gas, Parking: Garage 設備:公営水道、本下水、都市ガス、駐車場:車庫 | Company profile 会社概要 | | <Mediation> Minister of Land, Infrastructure and Transport (3) The 006,019 No. Mitsubishi Estate House net Co., Ltd. Jiyugaoka office Yubinbango152-0035 Meguro-ku, Tokyo Jiyugaoka 1-8-21 Meiji Yasuda Life Jiyugaoka building the fourth floor <仲介>国土交通大臣(3)第006019号三菱地所ハウスネット(株)自由が丘営業所〒152-0035 東京都目黒区自由が丘1-8-21 明治安田生命自由が丘ビル4階 |
Floor plan間取り図 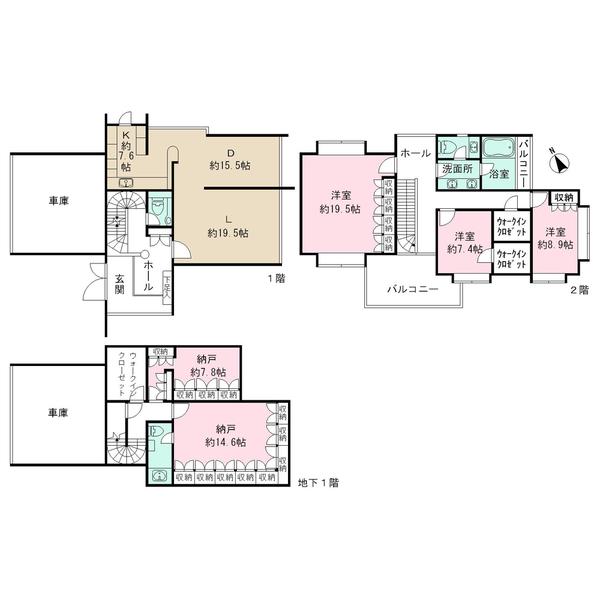 400 million 48 million yen, 3LDK, Land area 389.24 sq m , RC residential building area 332.23 sq m Mizusawa construction construction.
4億4800万円、3LDK、土地面積389.24m2、建物面積332.23m2 水澤建設施工のRC住宅。
Local appearance photo現地外観写真 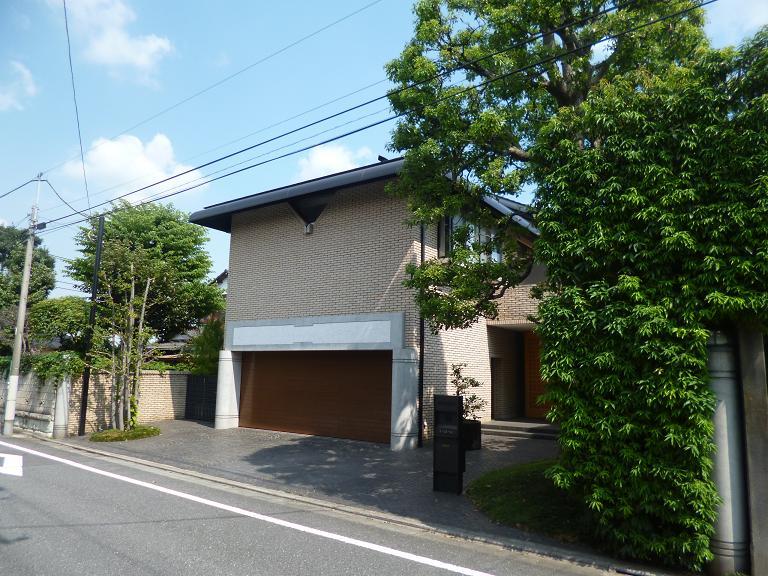 Located in the residential area of the radial of Denenchofu.
田園調布の放射線状の住宅街に位置します。
Local photos, including front road前面道路含む現地写真 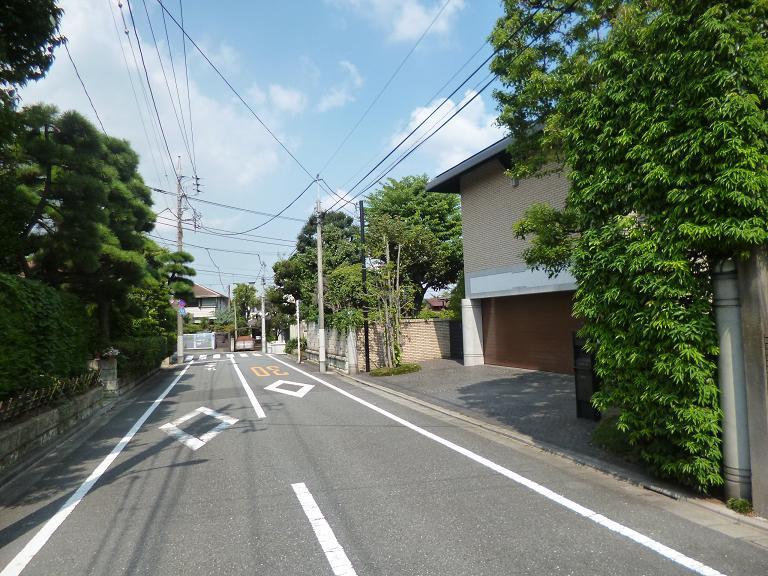 Seddo on public roads 7m. Passage of the vehicle is also less quiet residential area.
公道7mに接道。車両の通行も少なく閑静な住宅街です。
Entrance玄関 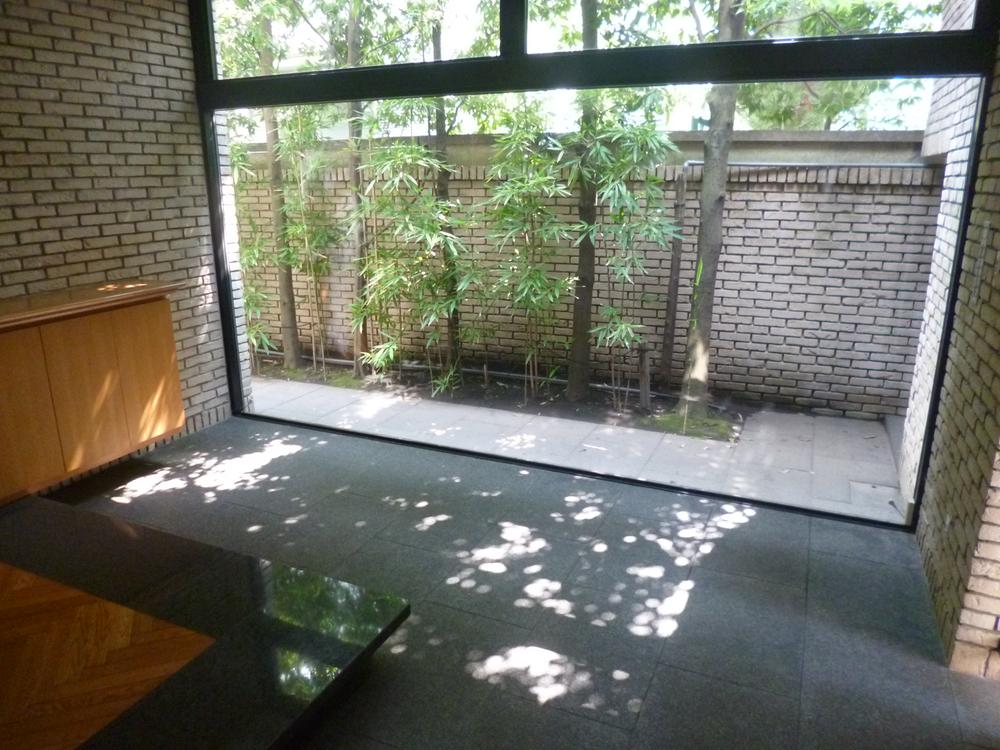 Entrance there is a bright green is also visible sense of openness.
明るく緑も見える開放感がある玄関。
Parking lot駐車場 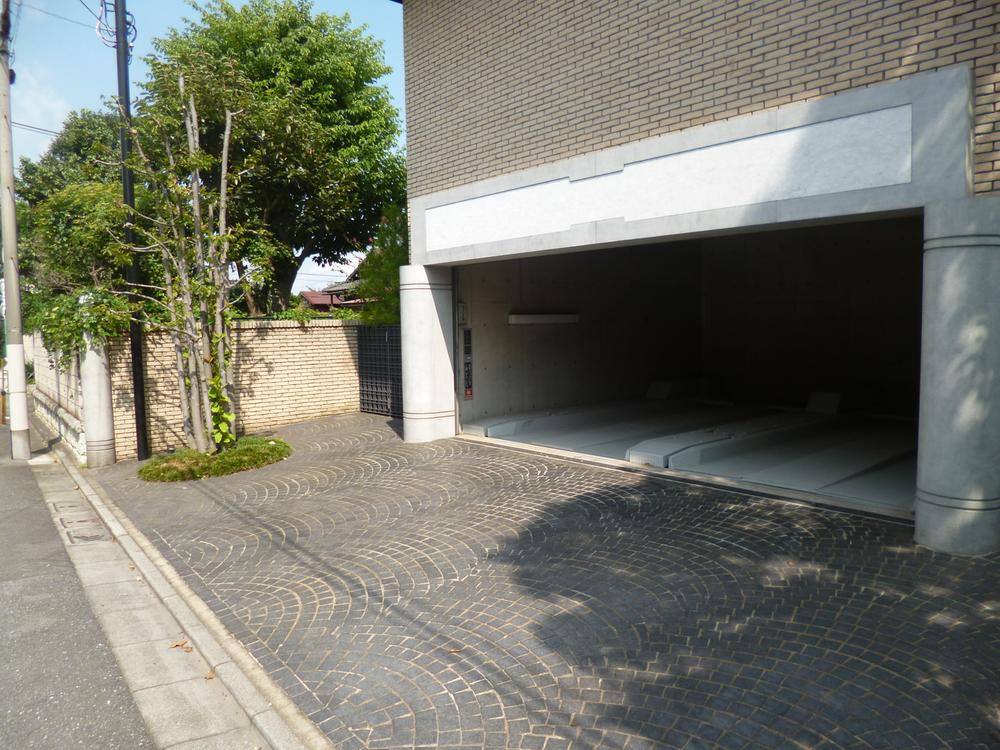 There is built-in garage 4 cars. (Size limit Yes. ) Also two can park on site.
ビルトインガレージ4台分あり。(サイズ制限有。)敷地内にも2台駐車可能。
Otherその他 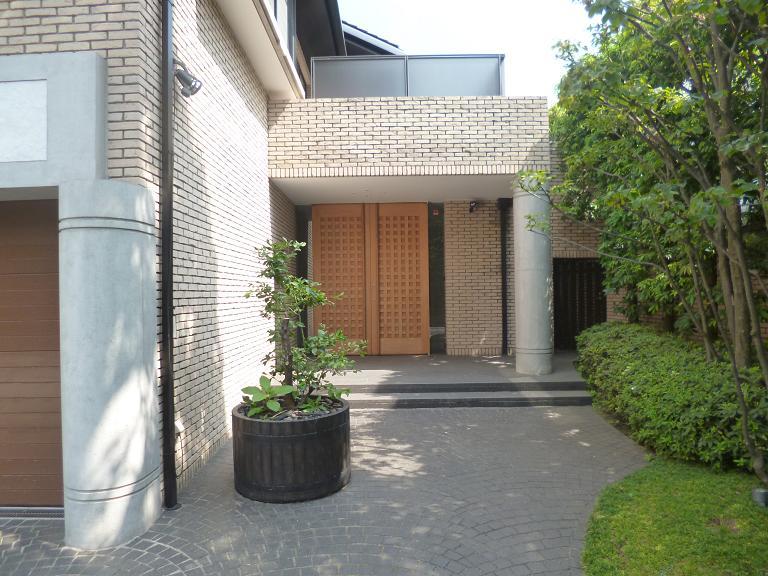 Entrance drifting profound feeling. Use the Netherlands made of tile.
重厚感漂うエントランス。オランダ製のタイルを使用。
Livingリビング 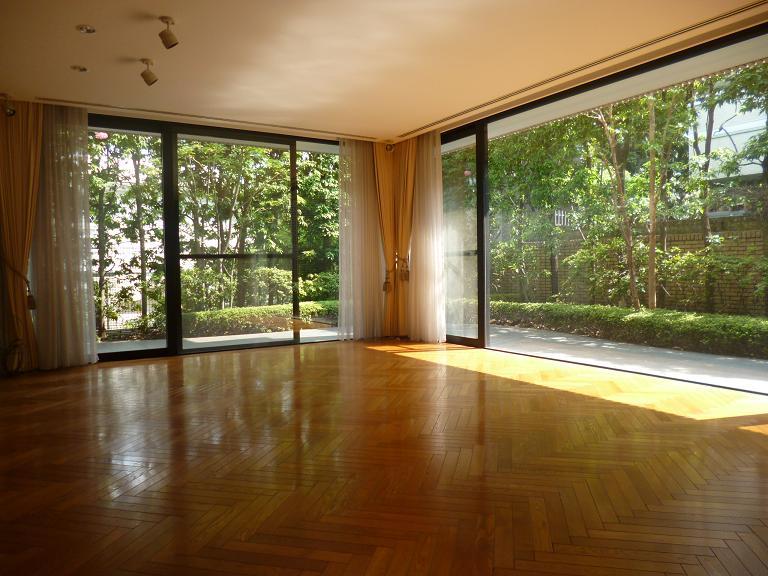 19.7 Pledge of living. It is bright in the southeast direction. There is no RC the creak of the floor for the.
19.7帖のリビング。東南向きで明るいです。RCのため床のきしみはありません。
Receipt収納 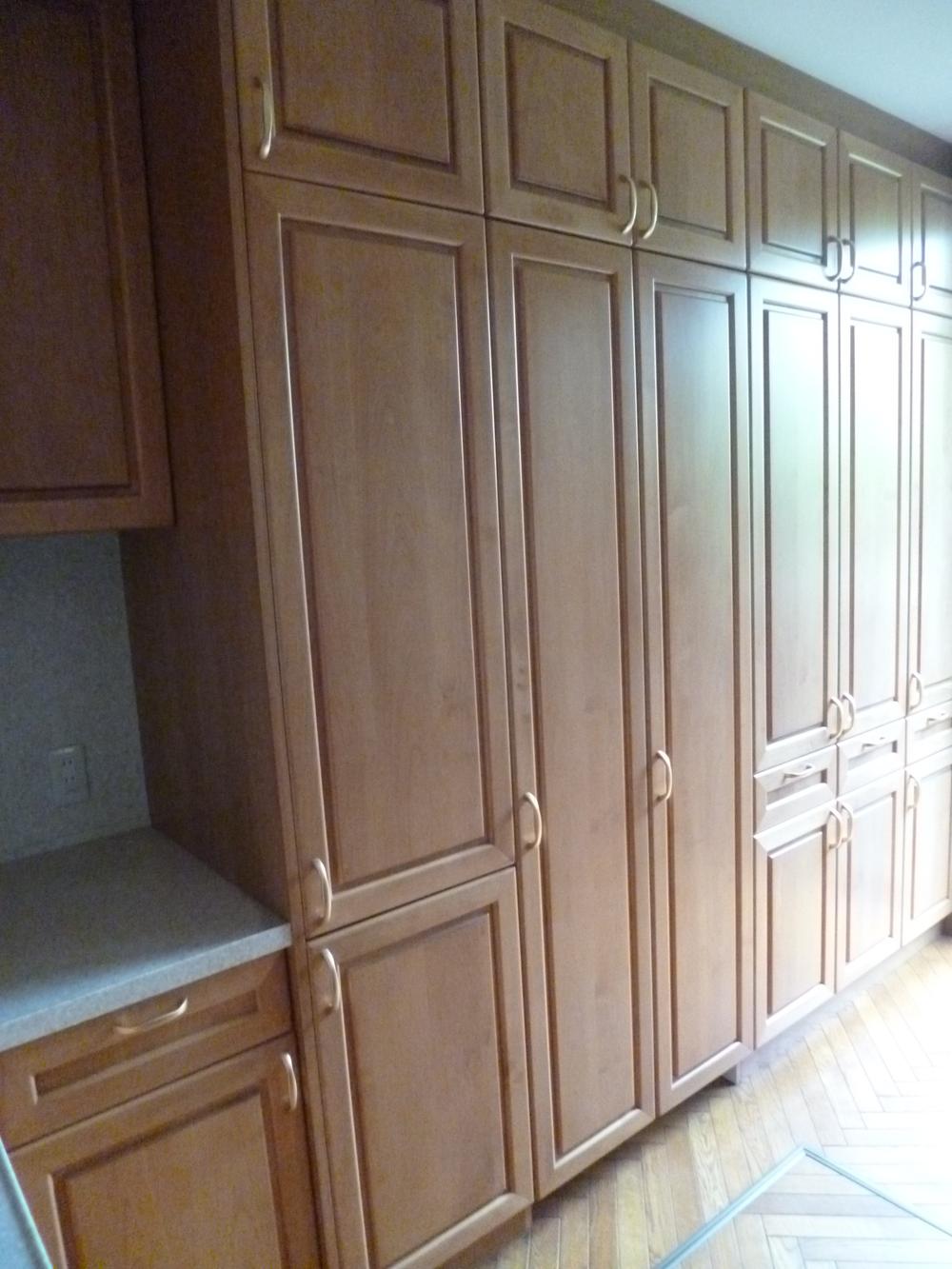 It is a lot amount of storage in the kitchen.
キッチンの収納量が多いです。
Kitchenキッチン 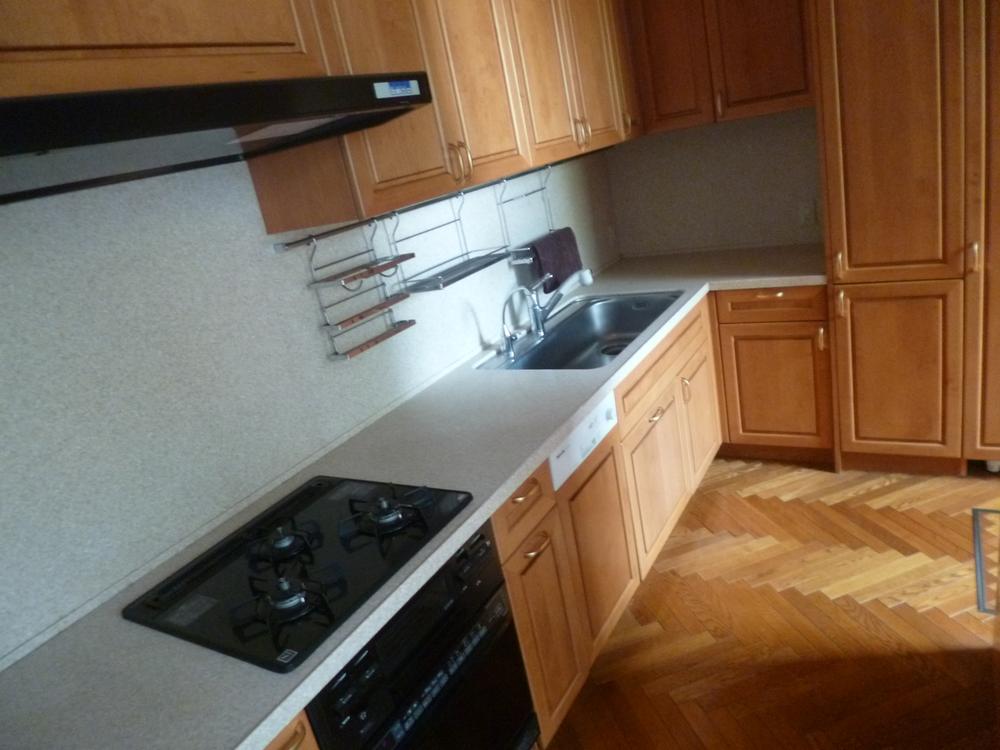 It contains the light from the back door to the kitchen. counter ・ Dishwasher ・ There is a microwave oven.
キッチンにも勝手口から光が入ります。カウンター・食洗機・オーブンレンジがあります。
Wash basin, toilet洗面台・洗面所 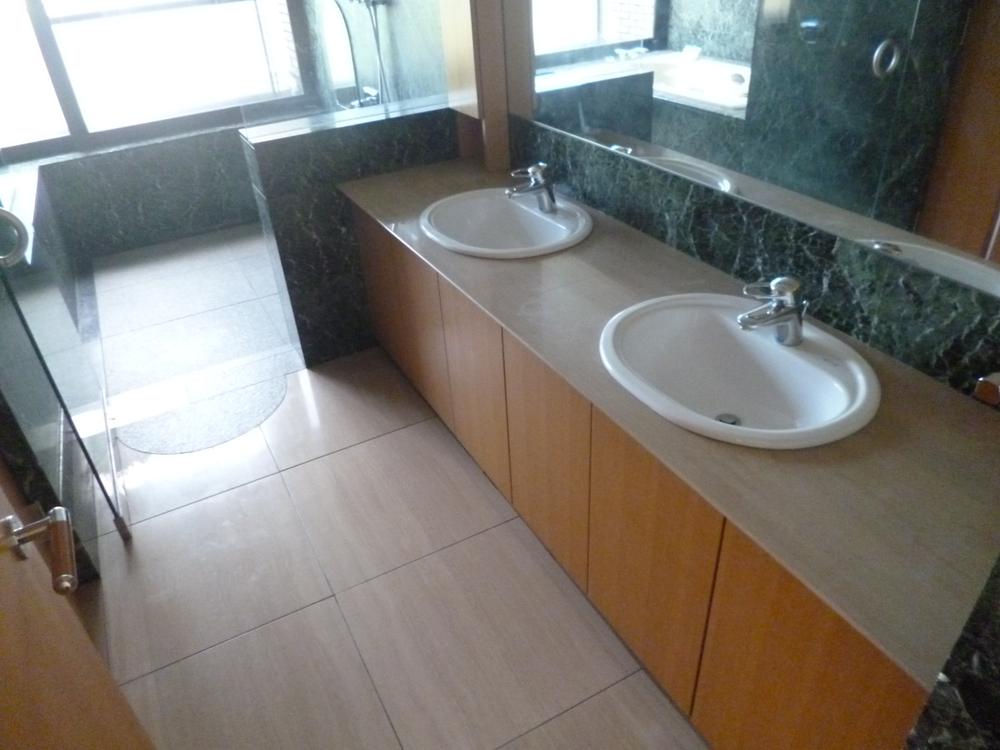 Washbasin 2-Ball.
洗面台は2ボール。
Bathroom浴室 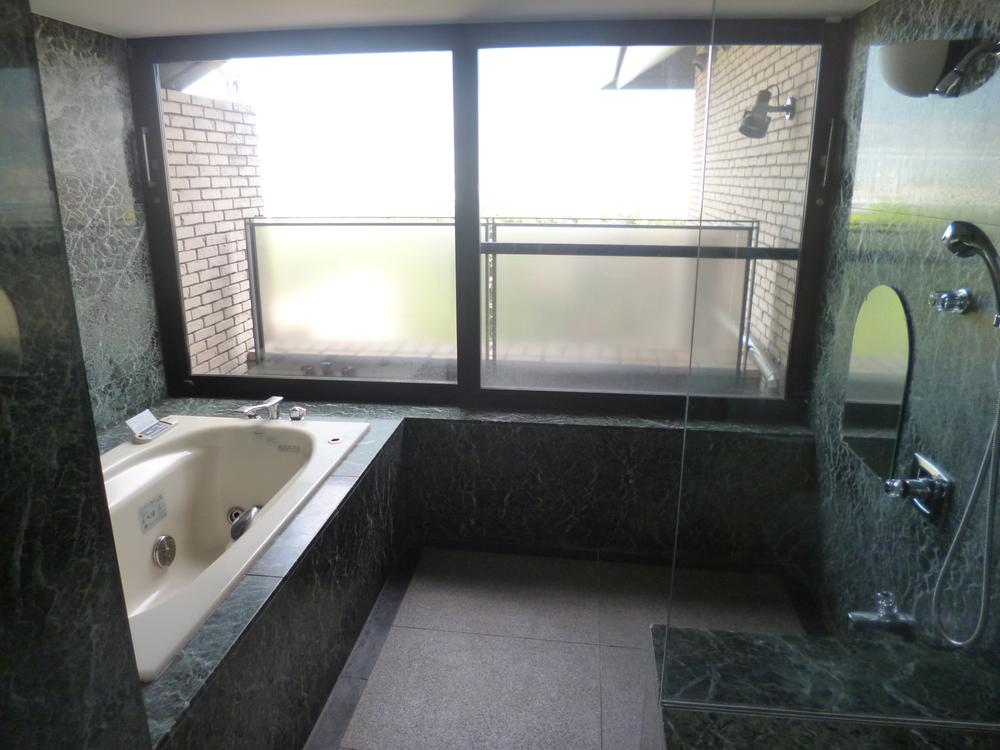 The bathroom has a balcony.
浴室にはバルコニーがあります。
Balconyバルコニー 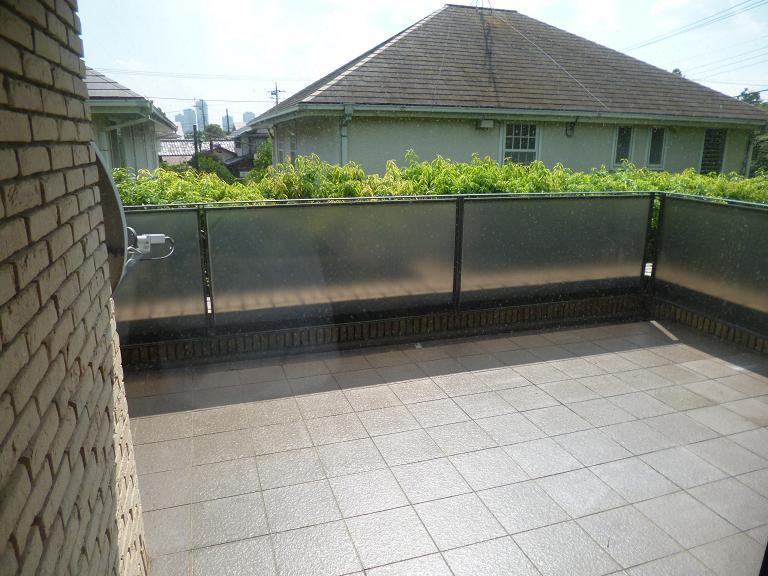 South-facing roof terrace. Please enjoy, such as gardening.
南向きのルーフテラス。ガーデニングなどをお楽しみください。
Location
|













