Used Homes » Kanto » Tokyo » Ota City
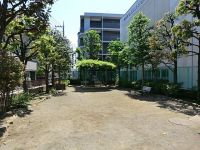 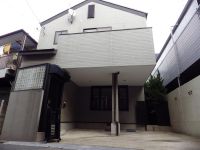
| | Ota-ku, Tokyo 東京都大田区 |
| Toei Asakusa Line "Magome" walk 1 minute 都営浅草線「馬込」歩1分 |
| Toei Asakusa Line of nearest station "Magome" 1-minute walk to the station, 3 Station 2 lines available remains of commuting also think leisure. 4LDK of garage two available parking room. 最寄駅の都営浅草線「馬込」駅まで徒歩1分、3駅2路線利用可能で通勤もレジャーも思いのまま。車庫2台駐車可能なゆとりの4LDK。 |
| Parking two Allowed, Immediate Available, Interior renovation, All room storage, Face-to-face kitchen, Underfloor Storage, The window in the bathroom, Walk-in closet, Attic storage 駐車2台可、即入居可、内装リフォーム、全居室収納、対面式キッチン、床下収納、浴室に窓、ウォークインクロゼット、屋根裏収納 |
Features pickup 特徴ピックアップ | | Parking two Allowed / Immediate Available / Interior renovation / All room storage / LDK15 tatami mats or more / Face-to-face kitchen / Toilet 2 places / 2-story / Underfloor Storage / The window in the bathroom / Walk-in closet / All room 6 tatami mats or more / Living stairs / City gas / Attic storage 駐車2台可 /即入居可 /内装リフォーム /全居室収納 /LDK15畳以上 /対面式キッチン /トイレ2ヶ所 /2階建 /床下収納 /浴室に窓 /ウォークインクロゼット /全居室6畳以上 /リビング階段 /都市ガス /屋根裏収納 | Price 価格 | | 69,800,000 yen 6980万円 | Floor plan 間取り | | 4LDK 4LDK | Units sold 販売戸数 | | 1 units 1戸 | Total units 総戸数 | | 1 units 1戸 | Land area 土地面積 | | 115.7 sq m (registration) 115.7m2(登記) | Building area 建物面積 | | 126.69 sq m (registration) 126.69m2(登記) | Driveway burden-road 私道負担・道路 | | Nothing, West 4.3m width 無、西4.3m幅 | Completion date 完成時期(築年月) | | July 2000 2000年7月 | Address 住所 | | Ota-ku, Tokyo Minamimagome 1 東京都大田区南馬込1 | Traffic 交通 | | Toei Asakusa Line "Magome" walk 1 minute
Oimachi Line Tokyu "Ebaramachi" walk 13 minutes
Toei Asakusa Line "Nishimagome" walk 14 minutes 都営浅草線「馬込」歩1分
東急大井町線「荏原町」歩13分
都営浅草線「西馬込」歩14分
| Related links 関連リンク | | [Related Sites of this company] 【この会社の関連サイト】 | Person in charge 担当者より | | [Regarding this property.] "Toei Asakusa Line" of the main routes for commuting because it is connected to the Keihin Electric Express Railway line, In leisure, Tokyo Central Station is a matter of course, Good access to Yokohama. To meet the variety of scene. 【この物件について】主要路線の「都営浅草線」は京浜急行線と接続しているので通勤に、レジャーに、都心主要駅はもちろんのこと、横浜方面へも好アクセス。多彩なシーンに応えます。 | Contact お問い合せ先 | | TEL: 0800-603-1310 [Toll free] mobile phone ・ Also available from PHS
Caller ID is not notified
Please contact the "saw SUUMO (Sumo)"
If it does not lead, If the real estate company TEL:0800-603-1310【通話料無料】携帯電話・PHSからもご利用いただけます
発信者番号は通知されません
「SUUMO(スーモ)を見た」と問い合わせください
つながらない方、不動産会社の方は
| Building coverage, floor area ratio 建ぺい率・容積率 | | 60% ・ 174 percent 60%・174% | Time residents 入居時期 | | Immediate available 即入居可 | Land of the right form 土地の権利形態 | | Ownership 所有権 | Structure and method of construction 構造・工法 | | Steel 2-story 鉄骨2階建 | Renovation リフォーム | | August interior renovation completed (Kitchen 2013 ・ toilet ・ wall ・ floor ・ Vanity new exchange), August 2013 exterior renovation completed (outer wall) 2013年8月内装リフォーム済(キッチン・トイレ・壁・床・洗面化粧台新規交換)、2013年8月外装リフォーム済(外壁) | Use district 用途地域 | | One dwelling 1種住居 | Overview and notices その他概要・特記事項 | | Facilities: Public Water Supply, This sewage, City gas, Parking: car space 設備:公営水道、本下水、都市ガス、駐車場:カースペース | Company profile 会社概要 | | <Mediation> Governor of Tokyo (9) No. 041509 (Corporation) All Japan Real Estate Association (Corporation) metropolitan area real estate Fair Trade Council member (Ltd.) Yunihausu Meguro business center Yubinbango153-0063 Meguro-ku, Tokyo Meguro 1-24-12 ORIX Meguro Building (formerly known as: Itochu Enex building) <仲介>東京都知事(9)第041509号(公社)全日本不動産協会会員 (公社)首都圏不動産公正取引協議会加盟(株)ユニハウス 目黒営業センター〒153-0063 東京都目黒区目黒1-24-12 オリックス目黒ビル(旧名:伊藤忠エネクスビル) |
Park公園 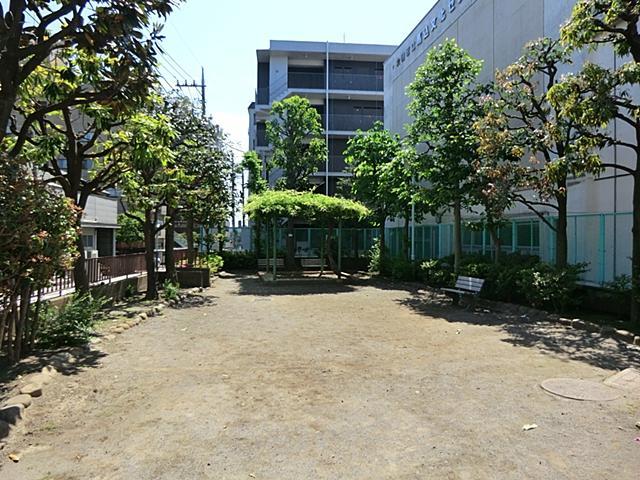 Magome Matsubara children's park 263m
馬込松原児童公園263m
Local appearance photo現地外観写真 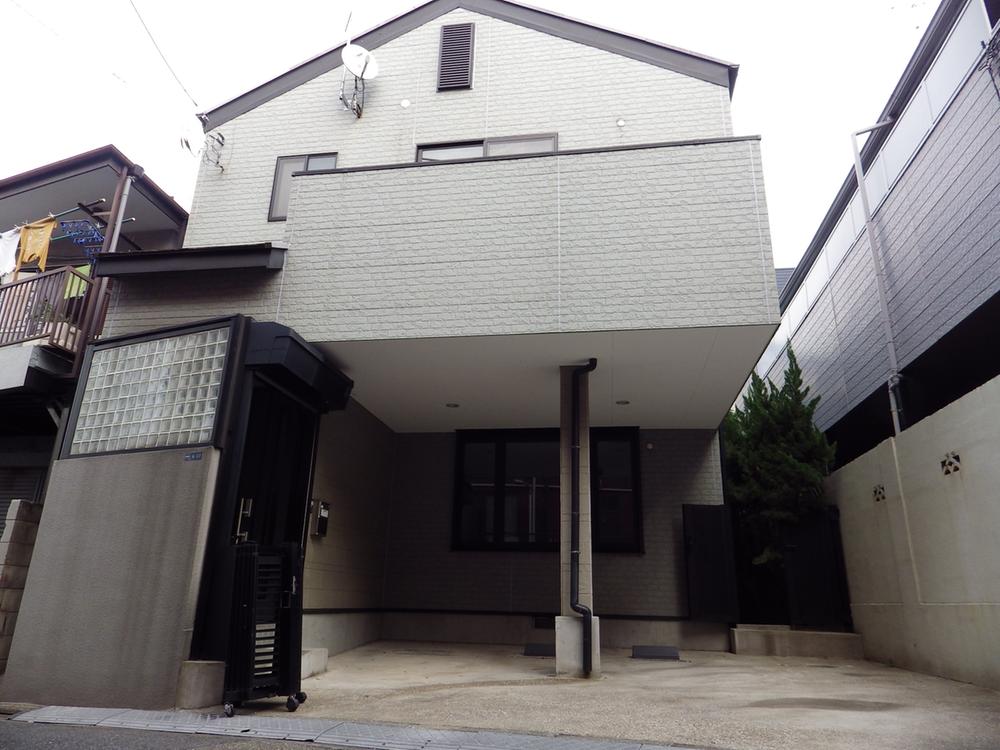 Local (September 2013) Shooting
現地(2013年9月)撮影
Livingリビング 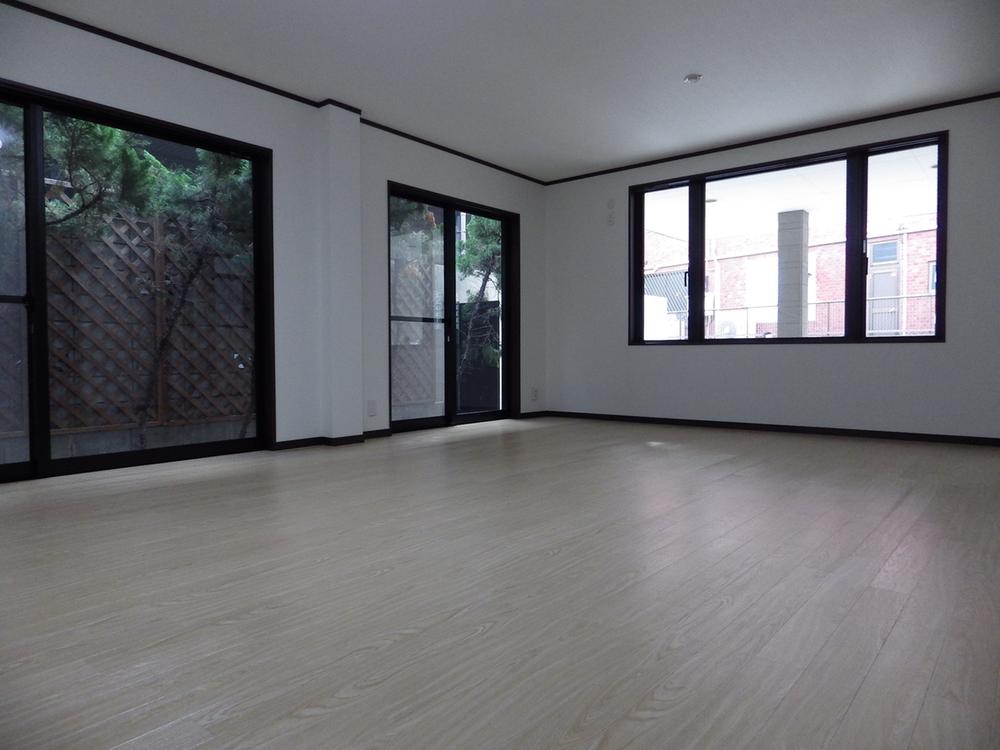 Indoor (September 2013) Shooting
室内(2013年9月)撮影
Kitchenキッチン 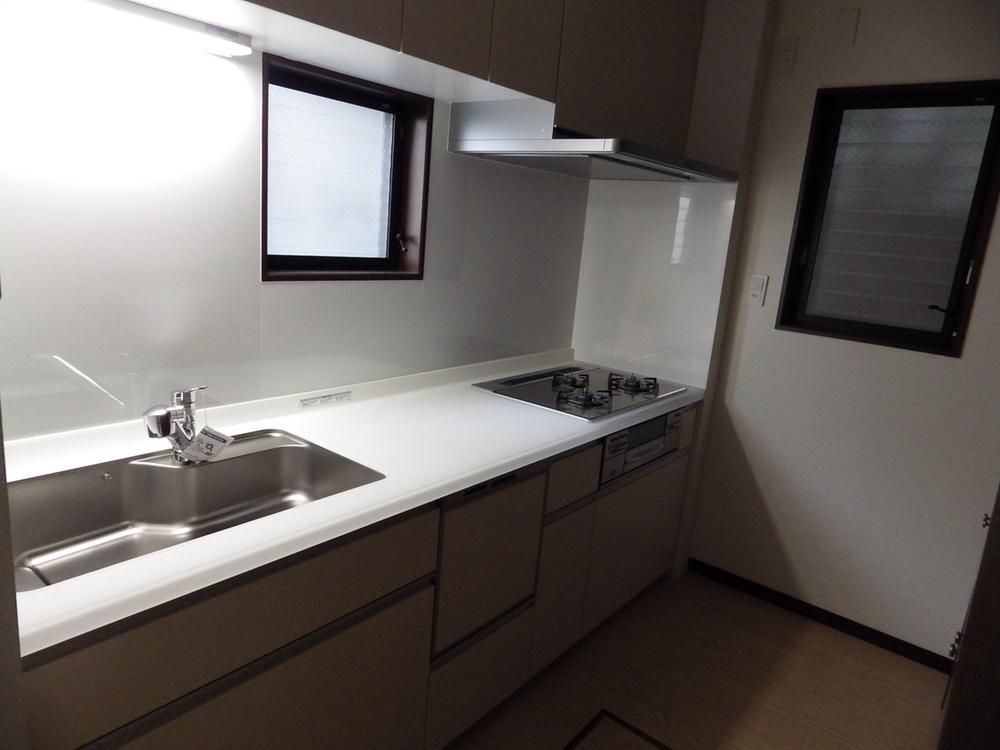 Indoor (September 2013) Shooting
室内(2013年9月)撮影
Bathroom浴室 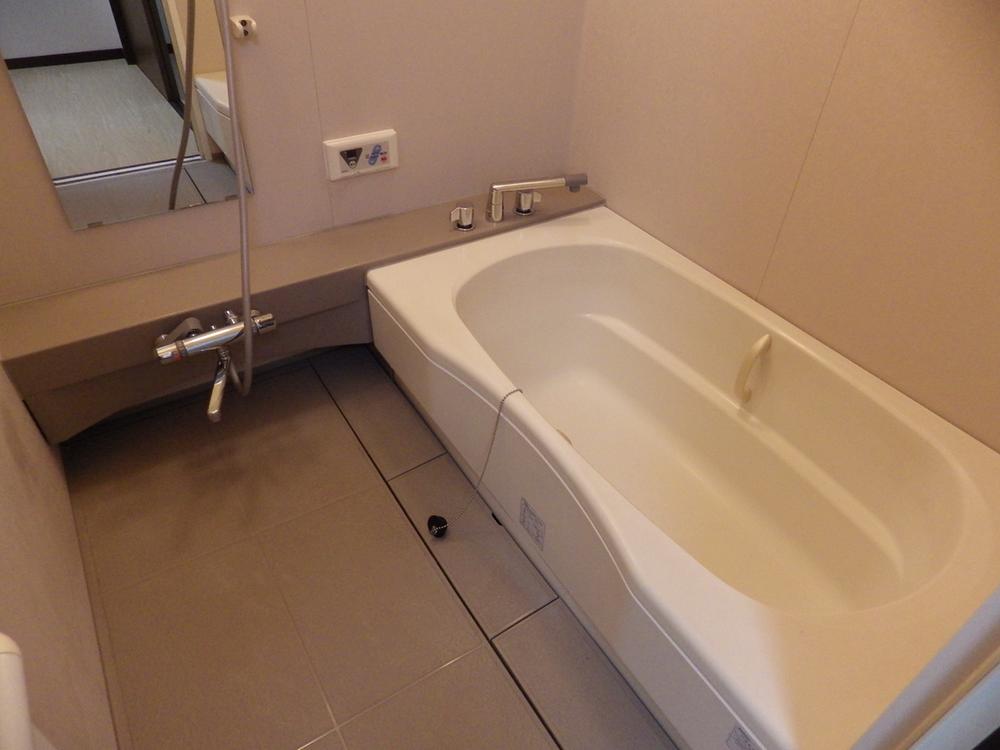 Indoor (September 2013) Shooting
室内(2013年9月)撮影
Floor plan間取り図 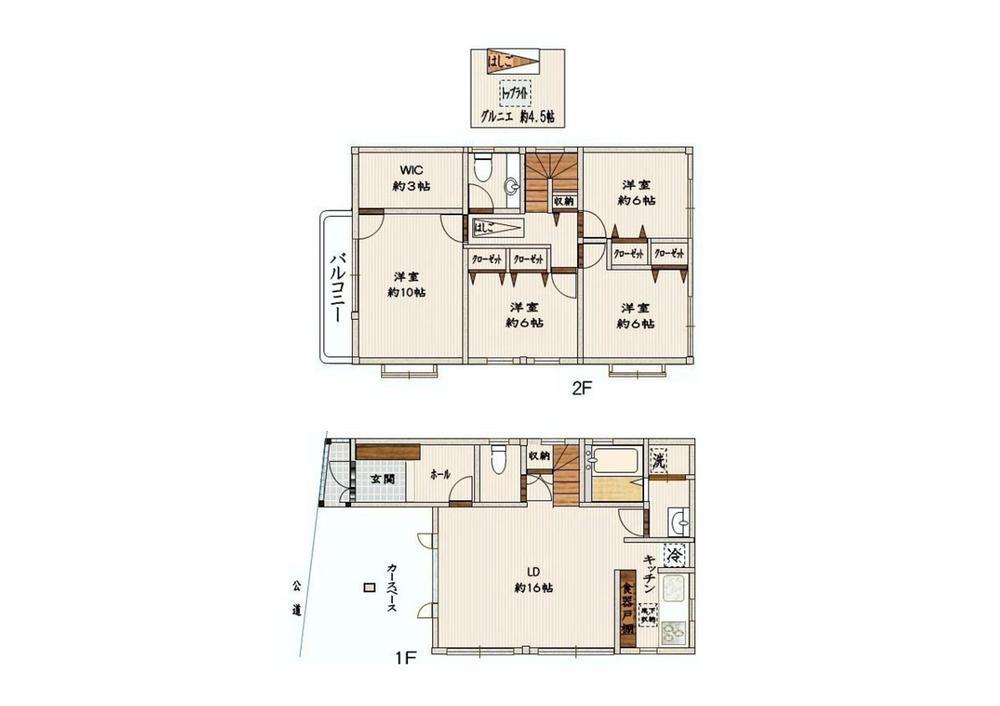 69,800,000 yen, 4LDK, Land area 115.7 sq m , Building area 126.69 sq m
6980万円、4LDK、土地面積115.7m2、建物面積126.69m2
Livingリビング 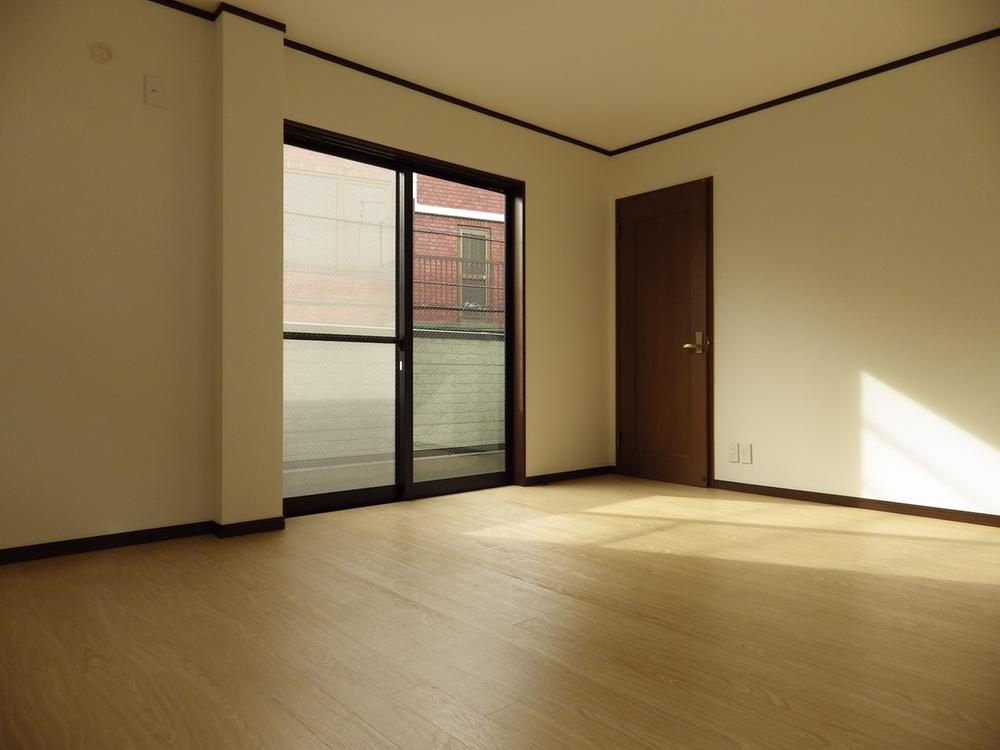 Indoor (September 2013) Shooting
室内(2013年9月)撮影
Entrance玄関 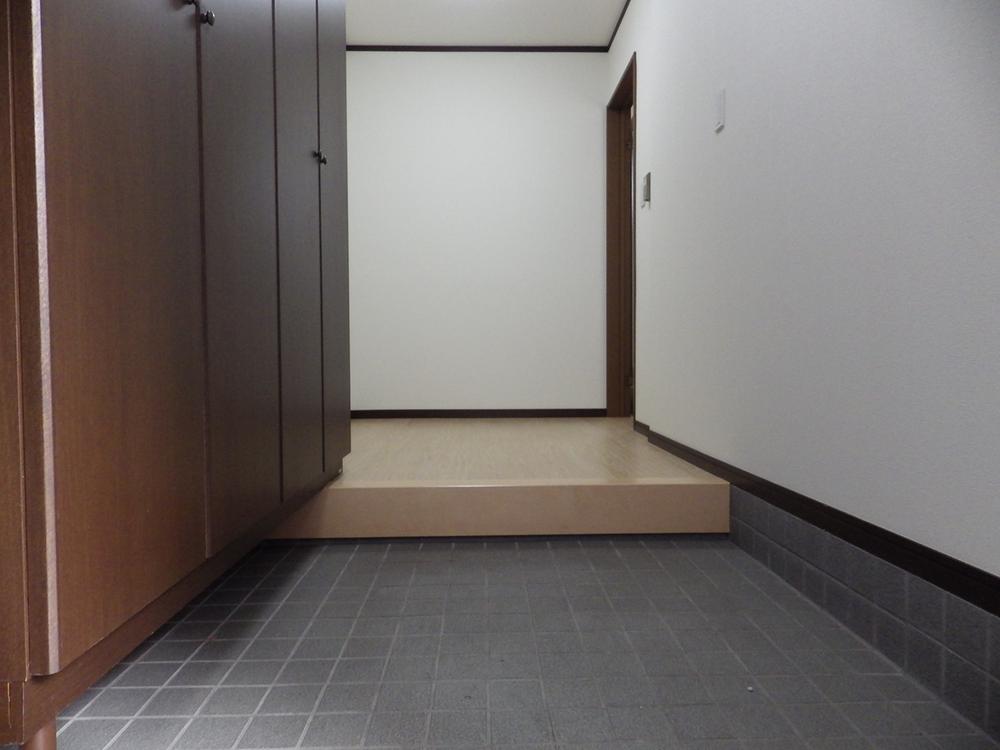 Indoor (September 2013) Shooting
室内(2013年9月)撮影
Non-living roomリビング以外の居室 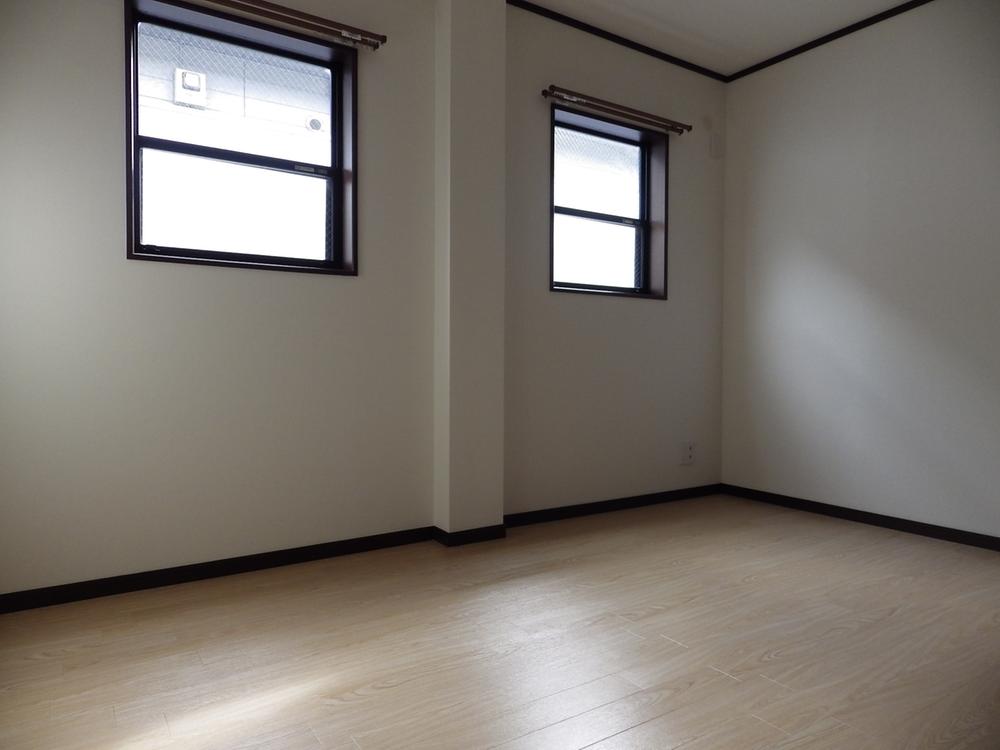 Indoor (September 2013) Shooting
室内(2013年9月)撮影
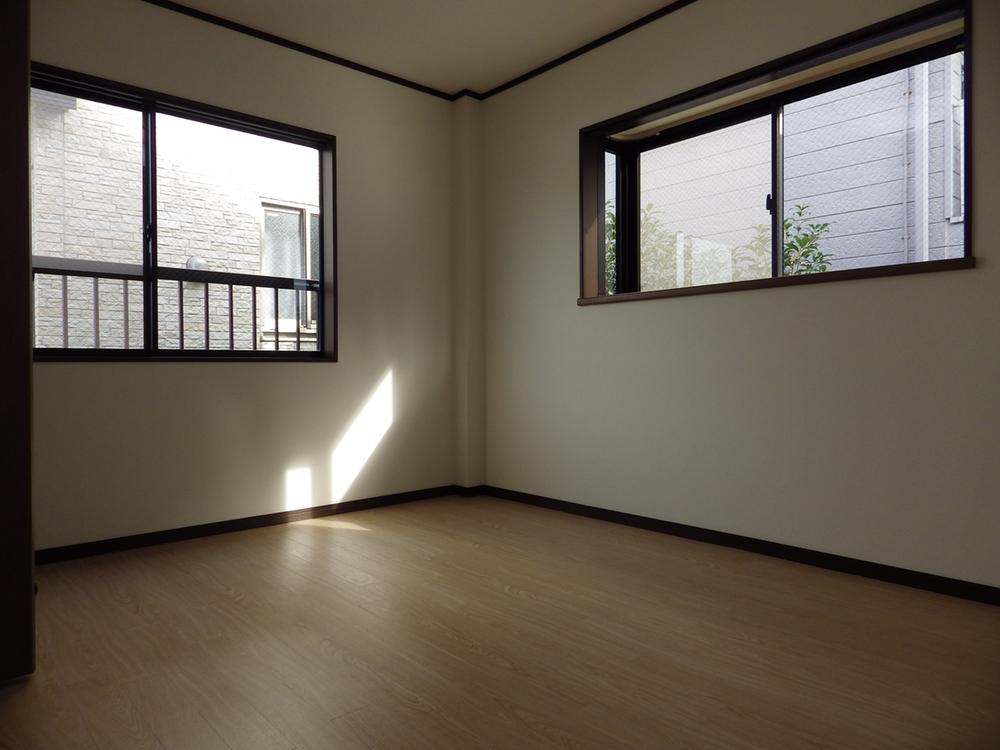 Indoor (September 2013) Shooting
室内(2013年9月)撮影
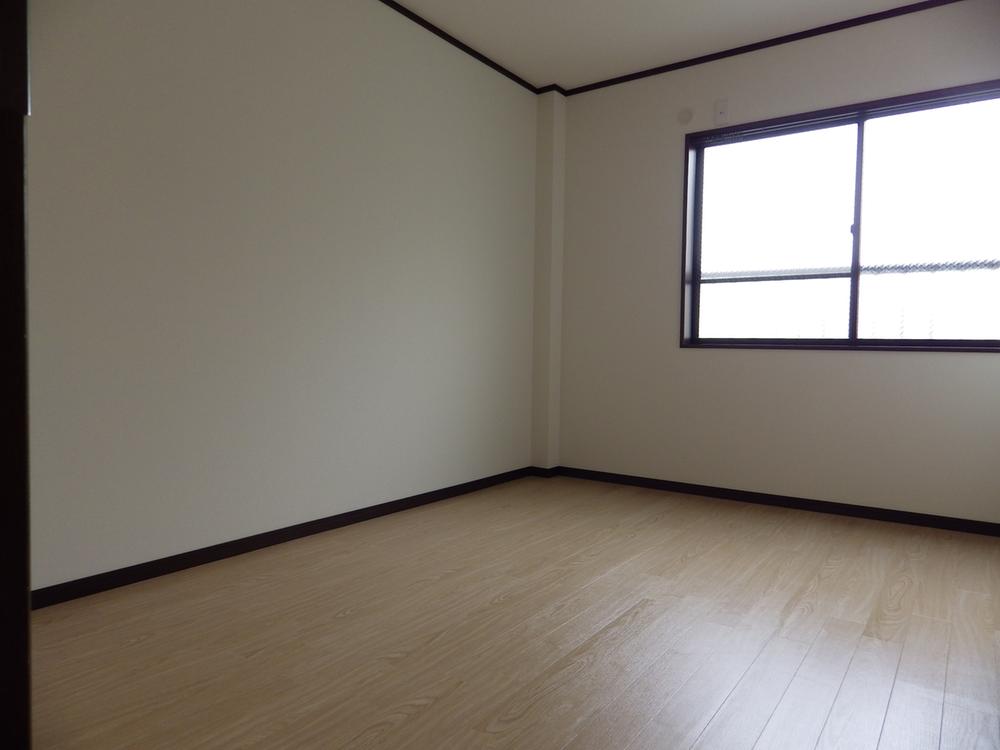 Indoor (September 2013) Shooting
室内(2013年9月)撮影
Receipt収納 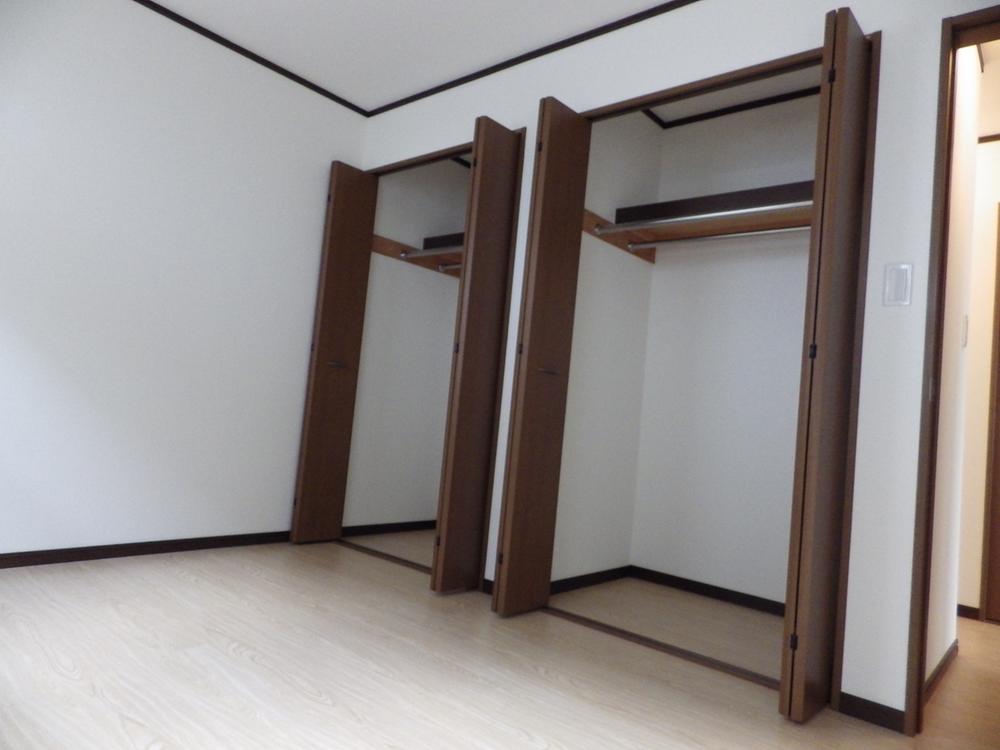 Indoor (September 2013) Shooting
室内(2013年9月)撮影
Toiletトイレ 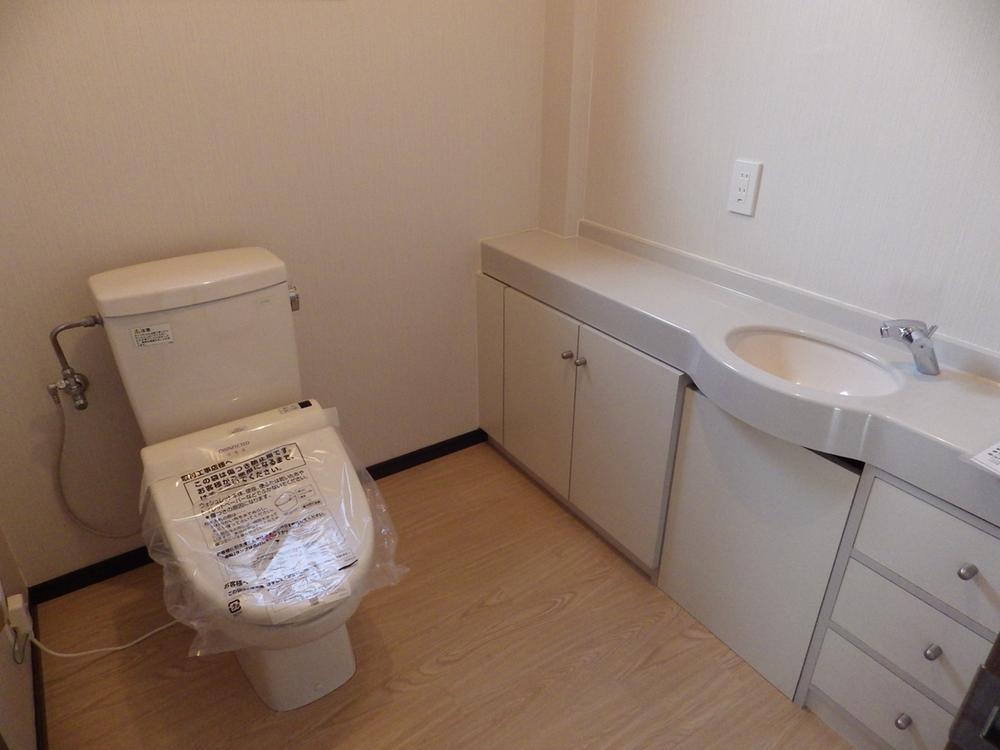 Indoor (September 2013) Shooting
室内(2013年9月)撮影
Otherその他 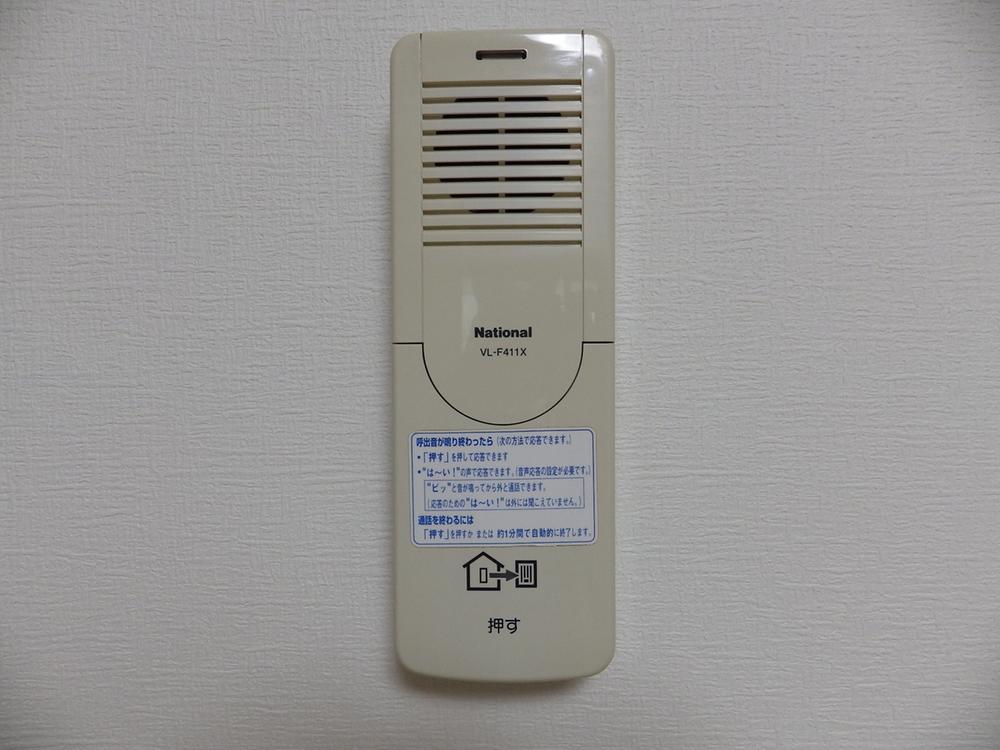 Indoor (September 2013) Shooting
室内(2013年9月)撮影
Local photos, including front road前面道路含む現地写真 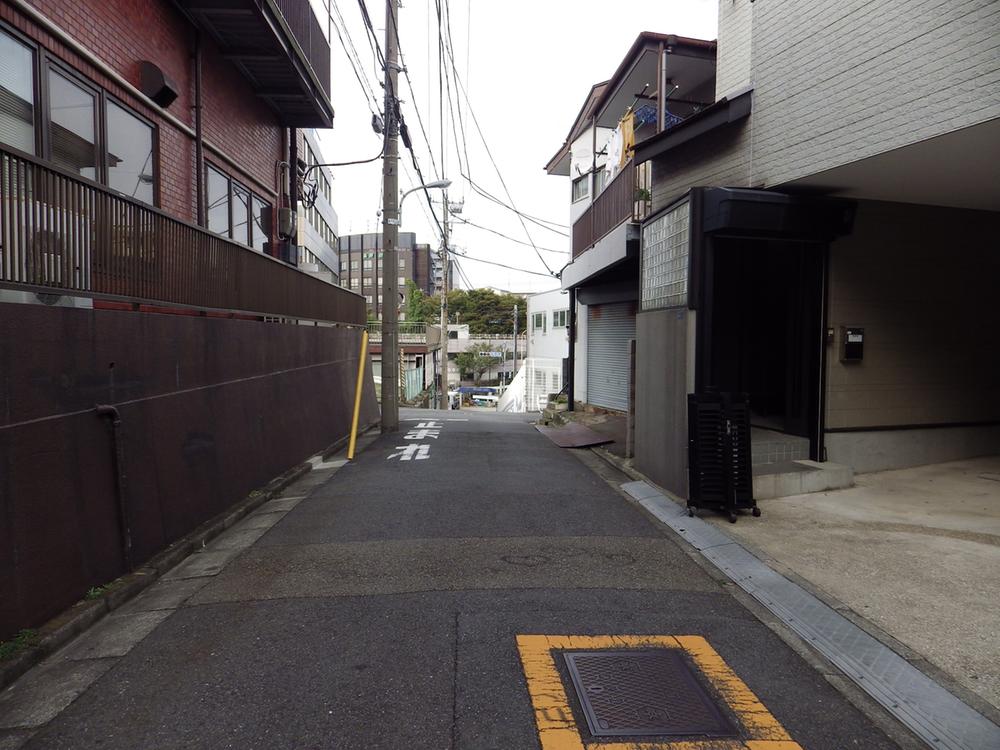 Local (September 2013) Shooting
現地(2013年9月)撮影
Park公園 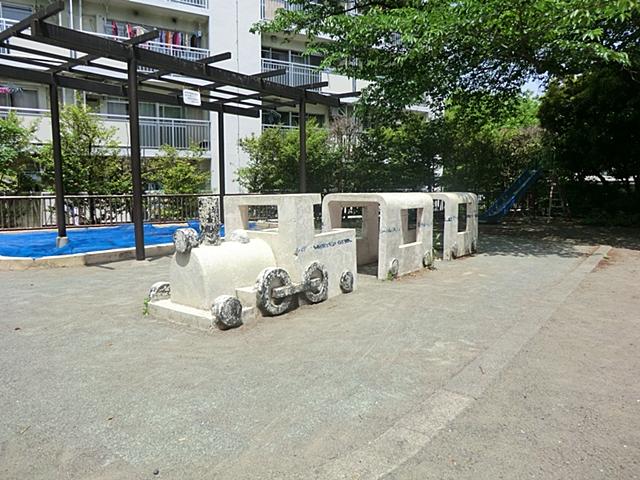 Minamimagome 219m until chome children's park
南馬込一丁目児童公園まで219m
Station駅 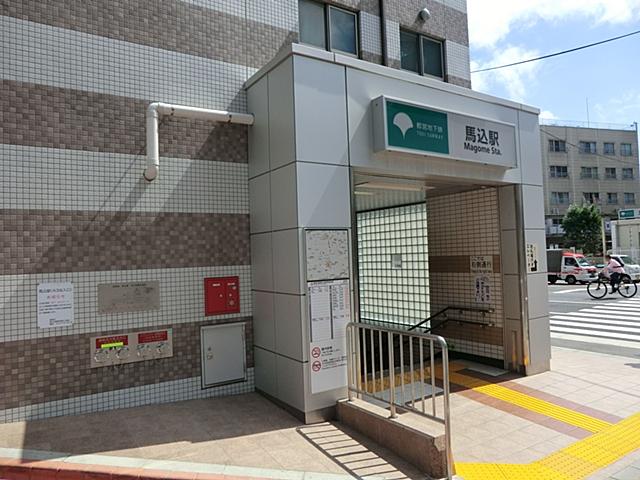 80m to the Toei Asakusa Line "Magome" station
都営浅草線「馬込」駅まで80m
Shopping centreショッピングセンター 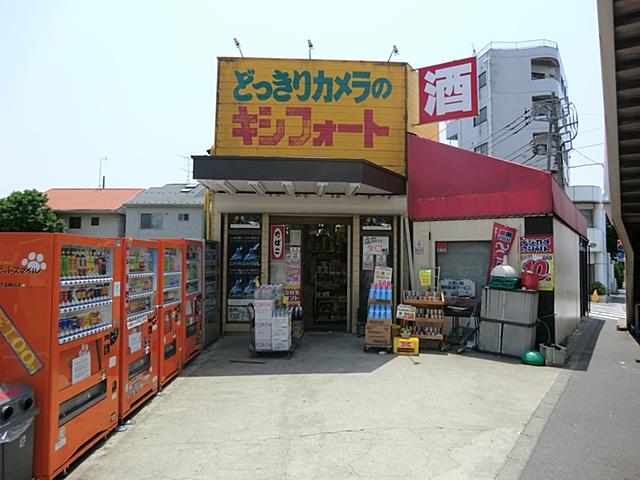 281m until Kishifoto of Candid Camera
どっきりカメラのキシフォートまで281m
Primary school小学校 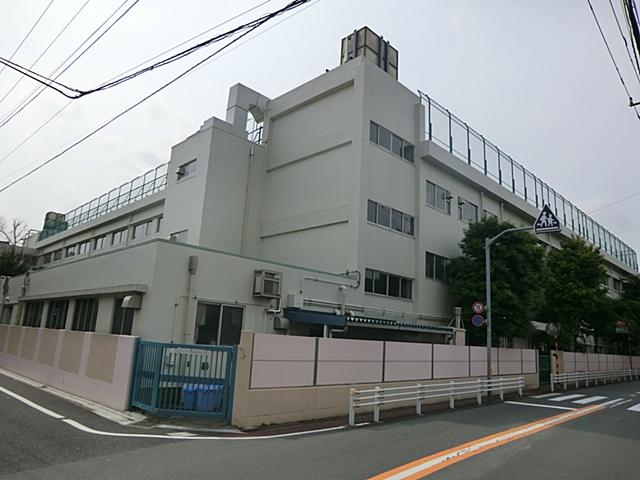 Ota Ward Magome to elementary school 411m
大田区立馬込小学校まで411m
Kindergarten ・ Nursery幼稚園・保育園 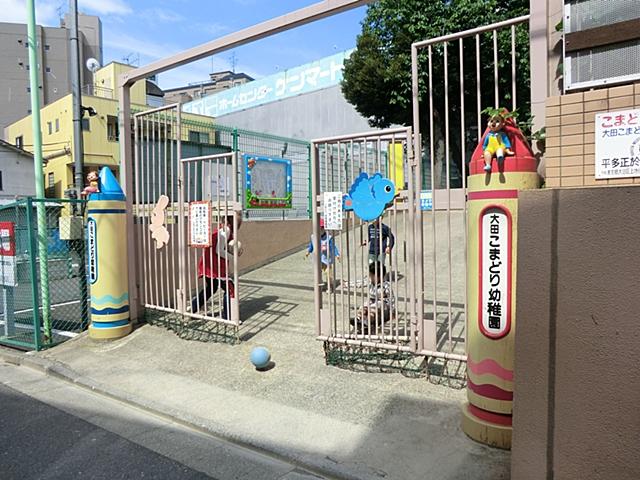 Cock Robin 209m to kindergarten
こまどり幼稚園まで209m
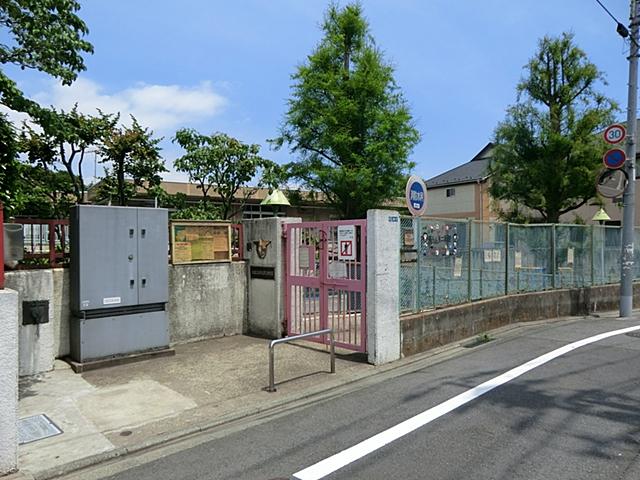 Minamimagome 395m until the second nursery
南馬込第二保育園まで395m
Park公園 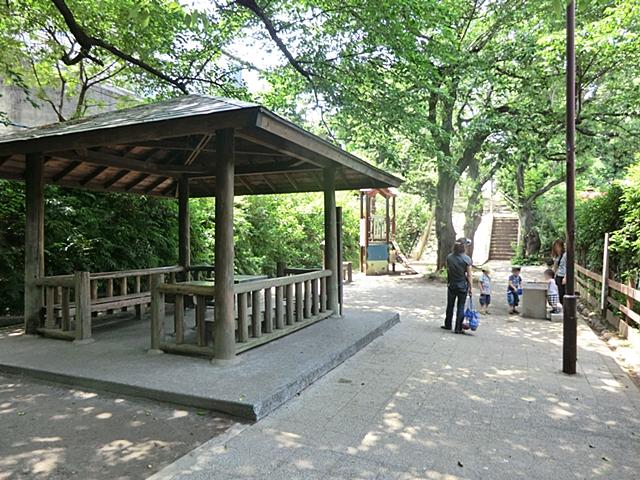 470m until the raccoon dog Mountain Park
たぬき山公園まで470m
Location
|























