Used Homes » Kanto » Tokyo » Ota City
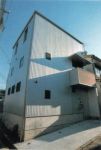 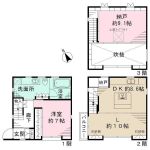
| | Ota-ku, Tokyo 東京都大田区 |
| Toei Asakusa Line "Magome" walk 4 minutes 都営浅草線「馬込」歩4分 |
| A quiet residential area, Corner lot, 2 along the line more accessible, LDK18 tatami mats or more, Floor heating, System kitchen, Bathroom Dryer, Yang per good, All room storage, Shaping land, The window in the bathroom, All living room flooring, Water filter, city 閑静な住宅地、角地、2沿線以上利用可、LDK18畳以上、床暖房、システムキッチン、浴室乾燥機、陽当り良好、全居室収納、整形地、浴室に窓、全居室フローリング、浄水器、都市 |
| A quiet residential area, Corner lot, 2 along the line more accessible, LDK18 tatami mats or more, Floor heating, System kitchen, Bathroom Dryer, Yang per good, All room storage, Shaping land, The window in the bathroom, All living room flooring, Water filter, City gas, Flat terrain 閑静な住宅地、角地、2沿線以上利用可、LDK18畳以上、床暖房、システムキッチン、浴室乾燥機、陽当り良好、全居室収納、整形地、浴室に窓、全居室フローリング、浄水器、都市ガス、平坦地 |
Features pickup 特徴ピックアップ | | 2 along the line more accessible / LDK18 tatami mats or more / Yang per good / All room storage / A quiet residential area / Corner lot / Shaping land / Otobasu / The window in the bathroom / All living room flooring / Water filter / City gas / Flat terrain / Floor heating 2沿線以上利用可 /LDK18畳以上 /陽当り良好 /全居室収納 /閑静な住宅地 /角地 /整形地 /オートバス /浴室に窓 /全居室フローリング /浄水器 /都市ガス /平坦地 /床暖房 | Price 価格 | | 46,800,000 yen 4680万円 | Floor plan 間取り | | 1LDK + S (storeroom) 1LDK+S(納戸) | Units sold 販売戸数 | | 1 units 1戸 | Total units 総戸数 | | 1 units 1戸 | Land area 土地面積 | | 48.45 sq m (14.65 tsubo) (measured) 48.45m2(14.65坪)(実測) | Building area 建物面積 | | 80.01 sq m (24.20 tsubo) (measured) 80.01m2(24.20坪)(実測) | Driveway burden-road 私道負担・道路 | | 7.6 sq m , Northeast 6.2m width (contact the road width 6.8m), Northwest 4m width (contact the road width 6.8m) 7.6m2、北東6.2m幅(接道幅6.8m)、北西4m幅(接道幅6.8m) | Completion date 完成時期(築年月) | | July 2002 2002年7月 | Address 住所 | | Ota-ku, Tokyo Higashimagome 1 東京都大田区東馬込1 | Traffic 交通 | | Toei Asakusa Line "Magome" walk 4 minutes
JR Yokosuka Line "Nishi Oi" walk 14 minutes Oimachi Tokyu "Ebaramachi" walk 14 minutes 都営浅草線「馬込」歩4分
JR横須賀線「西大井」歩14分東急大井町線「荏原町」歩14分
| Person in charge 担当者より | | Person in charge of real-estate and building Ishihara Takahiro purchase ・ The reason for each customer for your sale is different. I will consider the best way were suggestions to suit your if you can give us such hope and images. 担当者宅建石原 隆裕ご購入・ご売却についてはお客様ごとの理由は様々です。ご希望やイメージなどお聞かせ頂ければお客様に合った最良の方法をご提案させて頂きます。 | Contact お問い合せ先 | | TEL: 0800-603-0697 [Toll free] mobile phone ・ Also available from PHS
Caller ID is not notified
Please contact the "saw SUUMO (Sumo)"
If it does not lead, If the real estate company TEL:0800-603-0697【通話料無料】携帯電話・PHSからもご利用いただけます
発信者番号は通知されません
「SUUMO(スーモ)を見た」と問い合わせください
つながらない方、不動産会社の方は
| Building coverage, floor area ratio 建ぺい率・容積率 | | 70% ・ 200% 70%・200% | Time residents 入居時期 | | Consultation 相談 | Land of the right form 土地の権利形態 | | Ownership 所有権 | Structure and method of construction 構造・工法 | | Wooden three-story 木造3階建 | Construction 施工 | | (Yes) HARASHIMA architecture (有)原島建築 | Use district 用途地域 | | One middle and high 1種中高 | Other limitations その他制限事項 | | Set-back: already, Quasi-fire zones, Shade limit Yes, Setback Yes セットバック:済、準防火地域、日影制限有、壁面後退有 | Overview and notices その他概要・特記事項 | | Contact: Ishihara Takahiro, Facilities: Public Water Supply, This sewage, City gas 担当者:石原 隆裕、設備:公営水道、本下水、都市ガス | Company profile 会社概要 | | <Mediation> Minister of Land, Infrastructure and Transport (3) No. 006,019 (one company) Property distribution management Association (Corporation) metropolitan area real estate Fair Trade Council member Mitsubishi Estate House net Co., Ltd. Gotanda office Yubinbango141-0022 Shinagawa-ku, Tokyo Higashi Gotanda 5-25-16 7th floor <仲介>国土交通大臣(3)第006019号(一社)不動産流通経営協会会員 (公社)首都圏不動産公正取引協議会加盟三菱地所ハウスネット(株)五反田営業所〒141-0022 東京都品川区東五反田5-25-16 7階 |
Local appearance photo現地外観写真 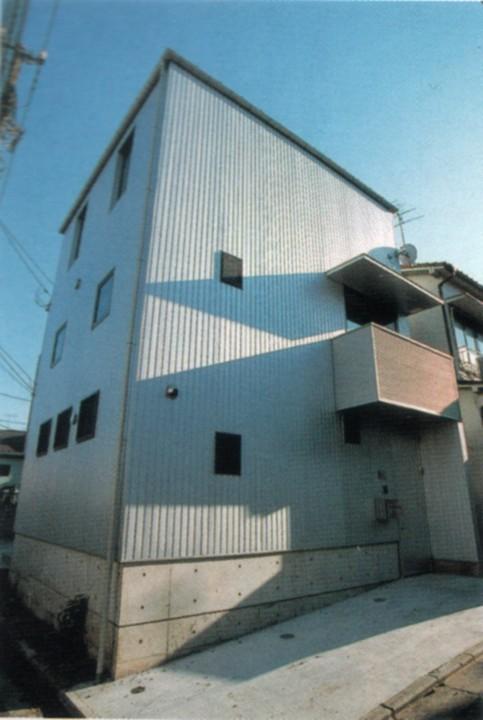 Appearance covered with Garibariumu hard plate gives the impression that was closed to the outside even in dense areas. Photo, Thing at the time of new construction (July 2002).
ガリバリウム剛板で覆った外観は密集地でも外に対して閉じた印象を与えます。写真は、新築時(2002年7月)のものです。
Floor plan間取り図 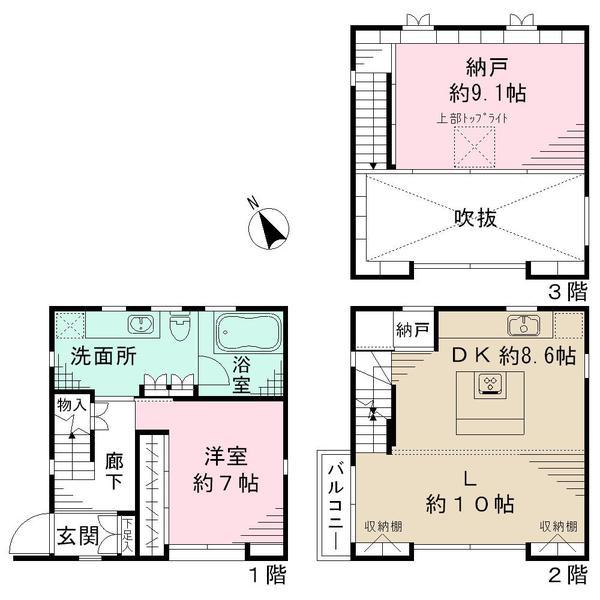 46,800,000 yen, 1LDK + S (storeroom), Land area 48.45 sq m , Is a custom home by building area 80.01 sq m Kiyoshi Kasai architectural firm
4680万円、1LDK+S(納戸)、土地面積48.45m2、建物面積80.01m2 葛西潔建築事務所による注文住宅です
Livingリビング 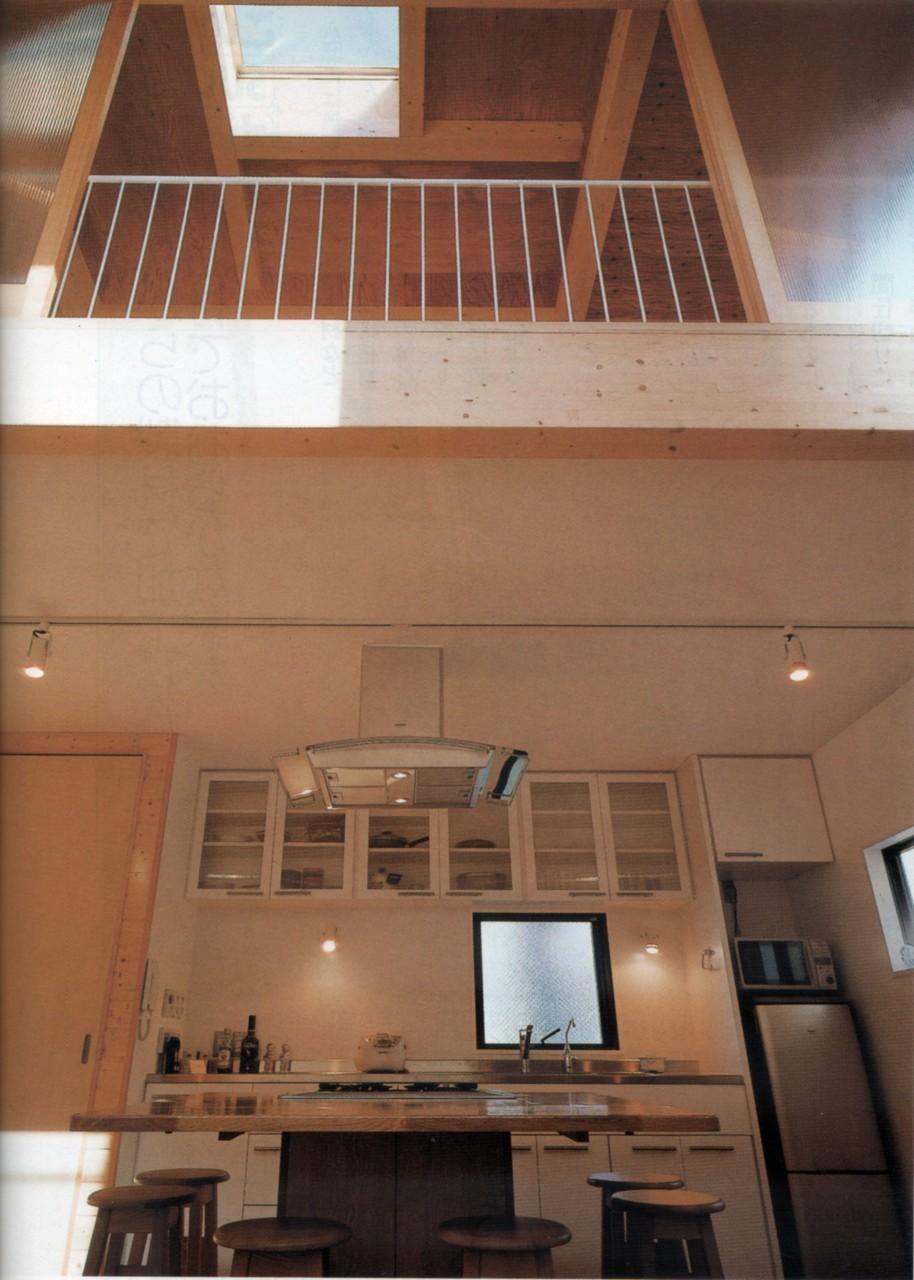 Living is a dynamic space to be integrated by the third floor storeroom and atrium. Indoor (10 May 2013) Shooting
リビングは3階納戸と吹き抜けで一体化するダイナミックな空間です。室内(2013年10月)撮影
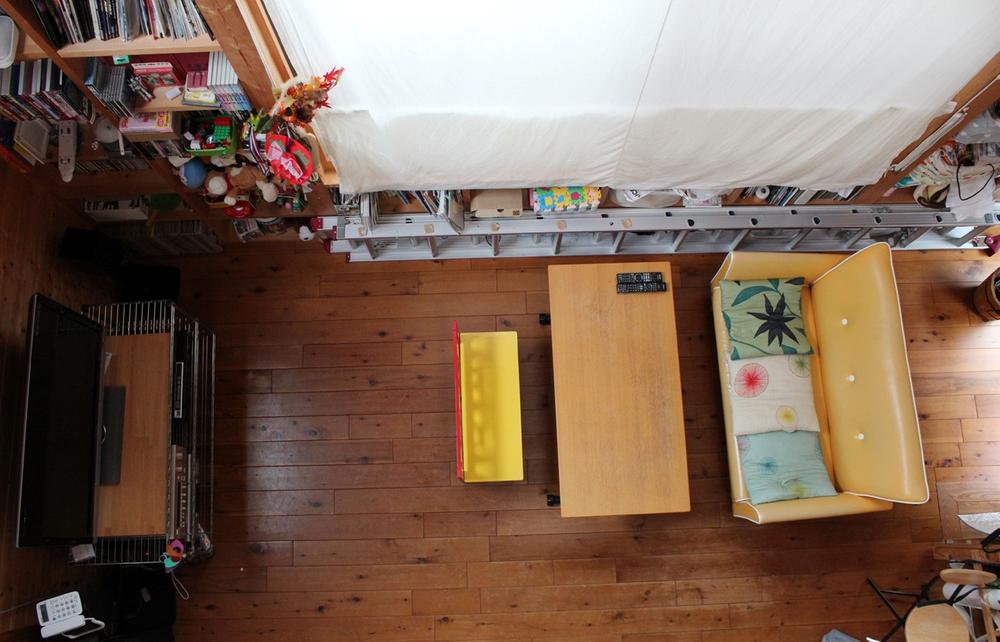 There is storage space in overlooking and one wall of the second floor of the living room from the third floor storeroom, Masterpiece is. Living (October 2013) Shooting
3階納戸から2階のリビングを見下ろすと壁一面に収納スペースがあり、圧巻です。リビング(2013年10月)撮影
Bathroom浴室 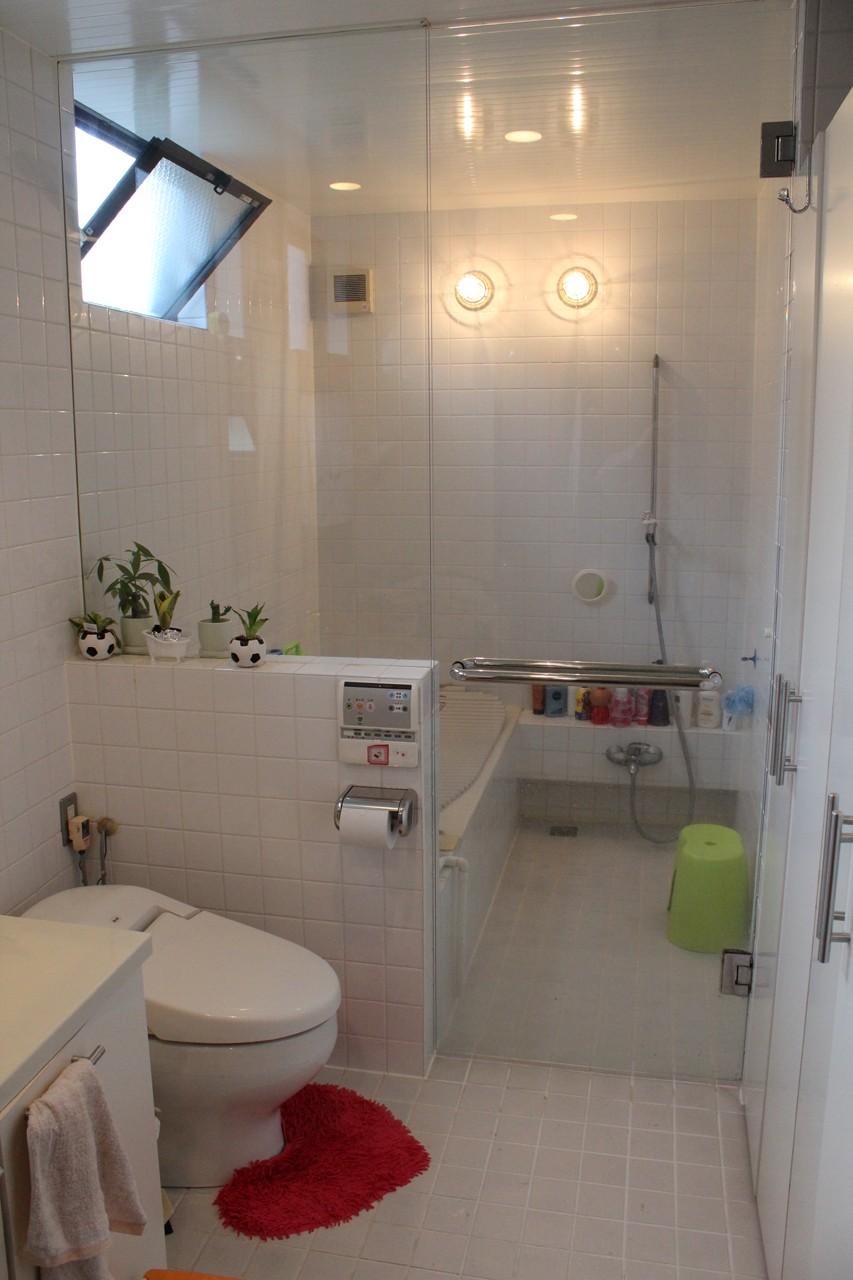 Wash ・ toilet ・ Spacious space bathroom that integrates. It is clean impression unified in white. Here are the cold of winter measures and laying the floor heating across the board is thorough. "24-hour bath" function with bathroom Indoor (10 May 2013) Shooting
洗面・トイレ・浴室は一体化した広々空間。白で統一して清潔な印象です。ここには床暖房を全面的に敷設して冬の寒さ対策は万全です。「24時間風呂」機能付きバスルーム 室内(2013年10月)撮影
Local photos, including front road前面道路含む現地写真 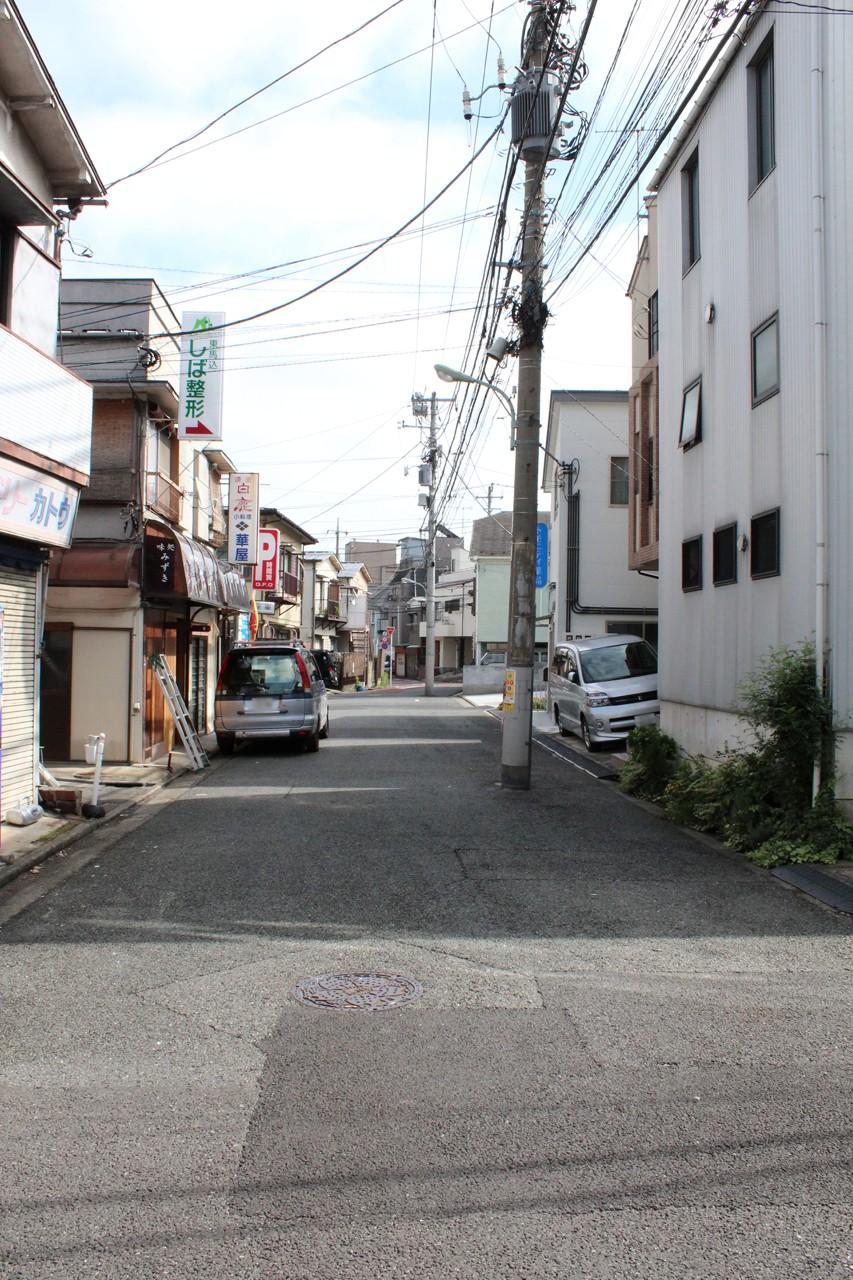 Local (10 May 2013) Shooting
現地(2013年10月)撮影
Kitchenキッチン 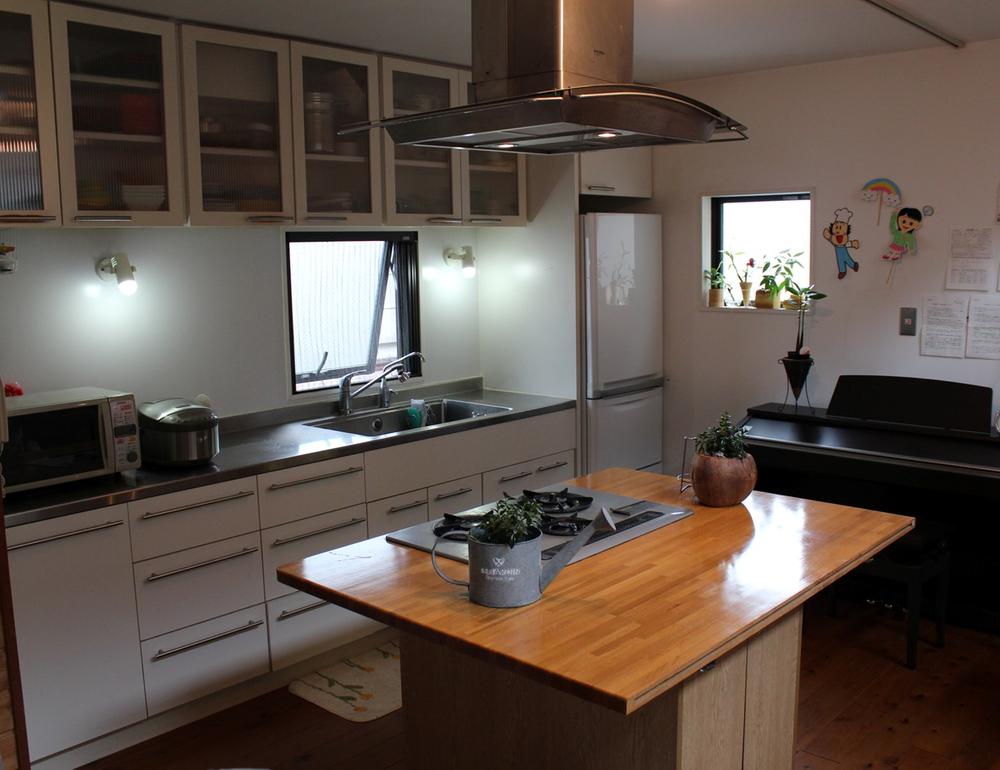 Island kitchen that can be used for multi-purpose (October 2013 shooting
多目的に使えるアイランドキッチン(2013年10月撮影
Livingリビング 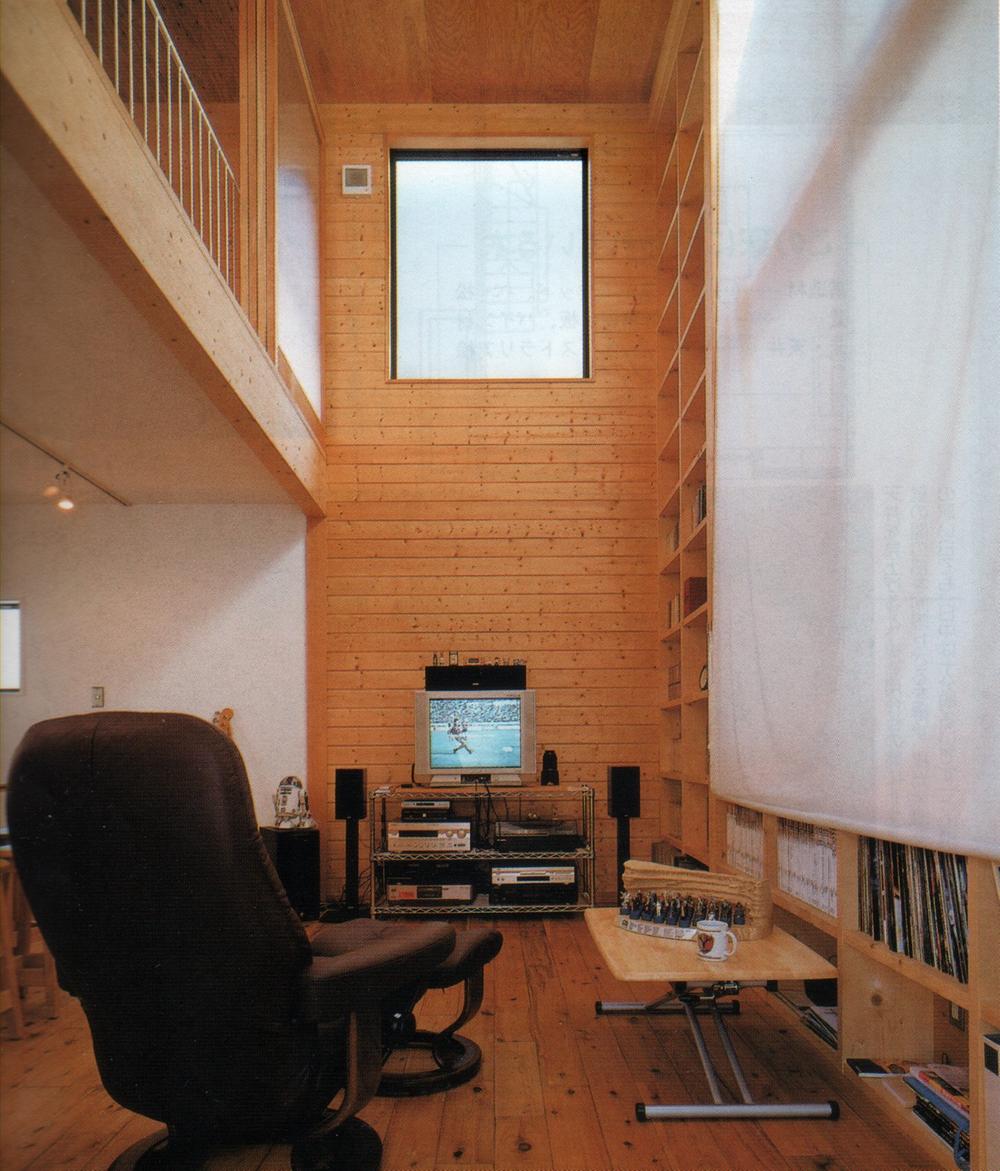 Guests can indulge in a hobby of the time in the second floor living room. Photo, Thing at the time of new construction (July 2002).
2階リビングでは趣味の時間を満喫できます。写真は、新築時(2002年7月)のものです。
Kitchenキッチン 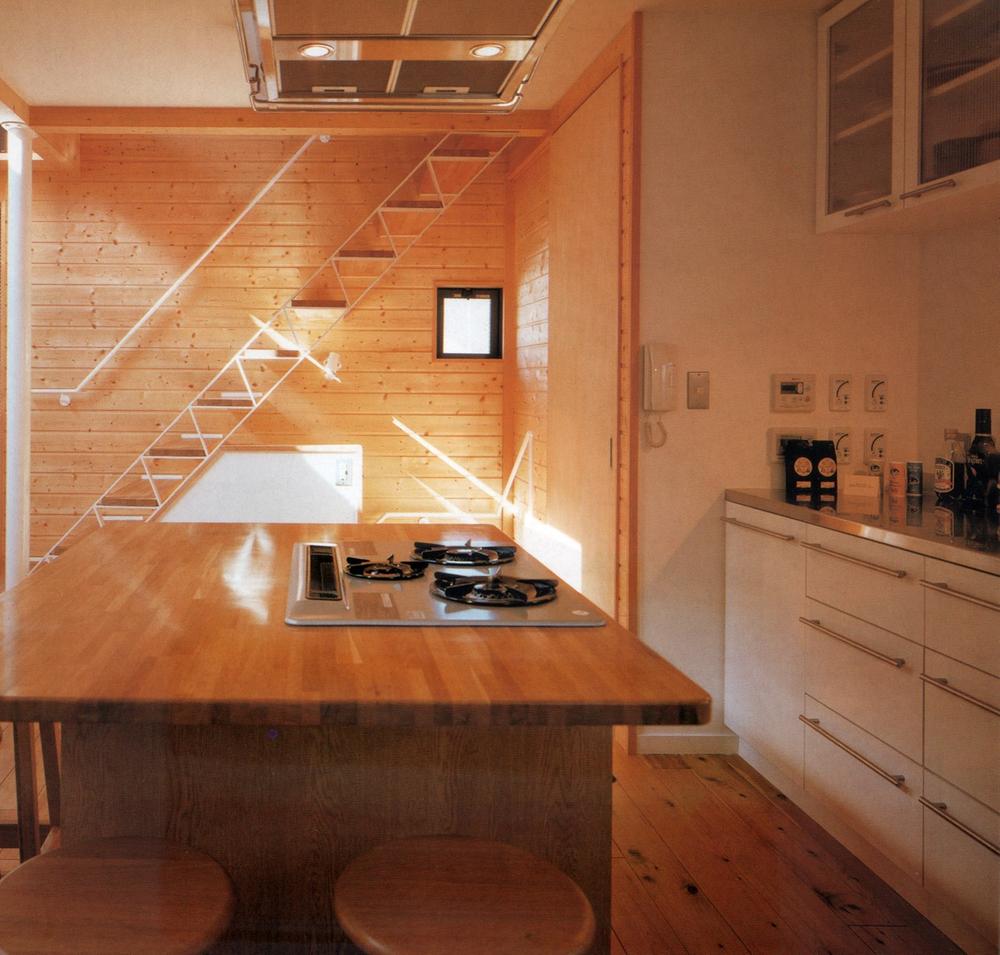 Island Kitchen Photo, Thing at the time of new construction (July 2002).
アイランド型キッチン 写真は、新築時(2002年7月)のものです。
Wash basin, toilet洗面台・洗面所 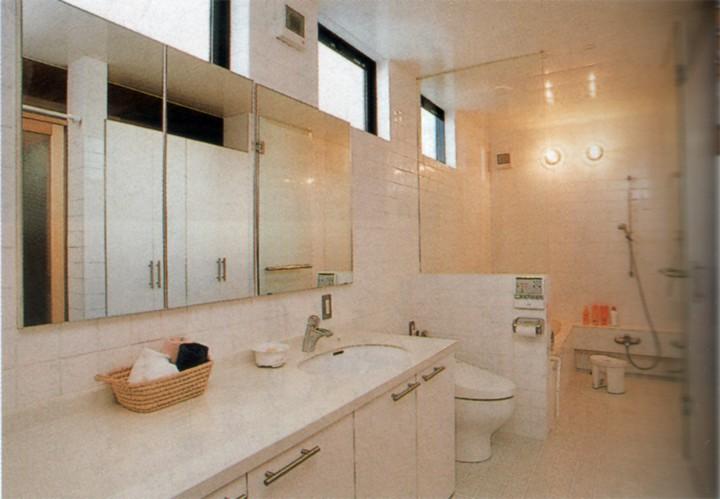 Photo, Thing at the time of new construction (July 2002).
写真は、新築時(2002年7月)のものです。
Location
|











