Used Homes » Kanto » Tokyo » Ota City
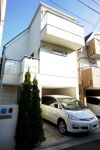 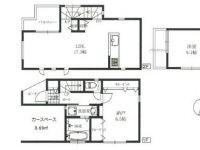
| | Ota-ku, Tokyo 東京都大田区 |
| Tokyu Ikegami Line "Hasunuma" walk 6 minutes 東急池上線「蓮沼」歩6分 |
| Yaguchi kindergarten about 190m Tokumochi elementary school about 750m Yasukata junior high school about 440m York Mart about 440m 矢口幼稚園約190m 徳持小学校約750m 安方中学校約440m ヨークマート約440m |
| Including 8.69 square meters car space in the building area 建物面積にカースペース8.69平米含む |
Features pickup 特徴ピックアップ | | Immediate Available / 2 along the line more accessible / Bathroom Dryer / Yang per good / All room storage / Flat to the station / LDK15 tatami mats or more / Shaping land / Washbasin with shower / Face-to-face kitchen / Bathroom 1 tsubo or more / 2 or more sides balcony / The window in the bathroom / TV monitor interphone / All living room flooring / Built garage / Southwestward / Dish washing dryer / Water filter / Three-story or more / Storeroom / Flat terrain / Floor heating 即入居可 /2沿線以上利用可 /浴室乾燥機 /陽当り良好 /全居室収納 /駅まで平坦 /LDK15畳以上 /整形地 /シャワー付洗面台 /対面式キッチン /浴室1坪以上 /2面以上バルコニー /浴室に窓 /TVモニタ付インターホン /全居室フローリング /ビルトガレージ /南西向き /食器洗乾燥機 /浄水器 /3階建以上 /納戸 /平坦地 /床暖房 | Event information イベント情報 | | Open House Schedule / Every Saturday, Sunday and public holidays time / 10:00 ~ 17:00 You can preview any weekday. Please feel free to contact us. オープンハウス日程/毎週土日祝時間/10:00 ~ 17:00平日でも内覧可能です。お気軽にお問い合わせ下さい。 | Price 価格 | | 48,800,000 yen 4880万円 | Floor plan 間取り | | 2LDK + S (storeroom) 2LDK+S(納戸) | Units sold 販売戸数 | | 1 units 1戸 | Land area 土地面積 | | 63.6 sq m (registration) 63.6m2(登記) | Building area 建物面積 | | 98.53 sq m (registration) 98.53m2(登記) | Driveway burden-road 私道負担・道路 | | 11.47 sq m , Southwest 4m width 11.47m2、南西4m幅 | Completion date 完成時期(築年月) | | December 2009 2009年12月 | Address 住所 | | Ota-ku, Tokyo Higashiyaguchi 1 東京都大田区東矢口1 | Traffic 交通 | | Tokyu Ikegami Line "Hasunuma" walk 6 minutes
Tamagawa Tokyu "Wataru Yaguchi" walk 10 minutes
Tokyu Ikegami Line "Ikegami" walk 9 minutes 東急池上線「蓮沼」歩6分
東急多摩川線「矢口渡」歩10分
東急池上線「池上」歩9分
| Related links 関連リンク | | [Related Sites of this company] 【この会社の関連サイト】 | Person in charge 担当者より | | Rep Onuki And we have included a Tadashio various industries, It will be more than this 20 years from sales of work. I want to cherish the encounter with one of our customers once. 担当者大貫 正王様々な業種を含めまして、営業の仕事はからこれ20年以上になります。一回一回のお客様との出会いを大切にしたいと思っております。 | Contact お問い合せ先 | | TEL: 0800-603-1869 [Toll free] mobile phone ・ Also available from PHS
Caller ID is not notified
Please contact the "saw SUUMO (Sumo)"
If it does not lead, If the real estate company TEL:0800-603-1869【通話料無料】携帯電話・PHSからもご利用いただけます
発信者番号は通知されません
「SUUMO(スーモ)を見た」と問い合わせください
つながらない方、不動産会社の方は
| Building coverage, floor area ratio 建ぺい率・容積率 | | 60% ・ 160% 60%・160% | Time residents 入居時期 | | Immediate available 即入居可 | Land of the right form 土地の権利形態 | | Ownership 所有権 | Structure and method of construction 構造・工法 | | Wooden three-story 木造3階建 | Use district 用途地域 | | One dwelling 1種住居 | Overview and notices その他概要・特記事項 | | Contact: Onuki Tadashio, Facilities: Public Water Supply, This sewage, City gas, Parking: Garage 担当者:大貫 正王、設備:公営水道、本下水、都市ガス、駐車場:車庫 | Company profile 会社概要 | | <Mediation> Governor of Tokyo (5) No. 060733 (Corporation) All Japan Real Estate Association (Corporation) metropolitan area real estate Fair Trade Council member Century 21 (Ltd.) Tokio run Dix Yubinbango144-0051 Ota-ku, Tokyo Nishikamata 7-18-4 <仲介>東京都知事(5)第060733号(公社)全日本不動産協会会員 (公社)首都圏不動産公正取引協議会加盟センチュリー21(株)トキオランディックス〒144-0051 東京都大田区西蒲田7-18-4 |
Local appearance photo現地外観写真 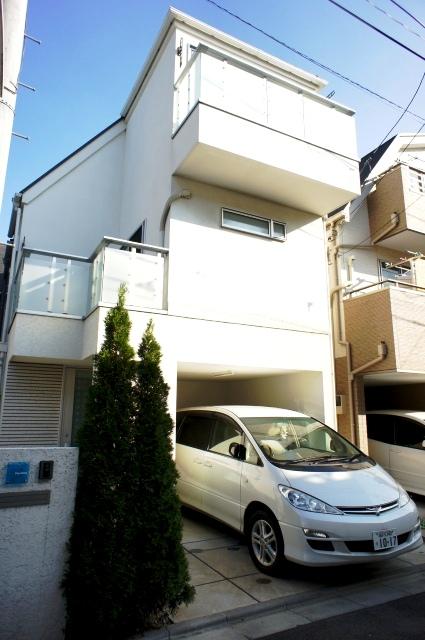 Local (11 May 2013) Shooting
現地(2013年11月)撮影
Floor plan間取り図 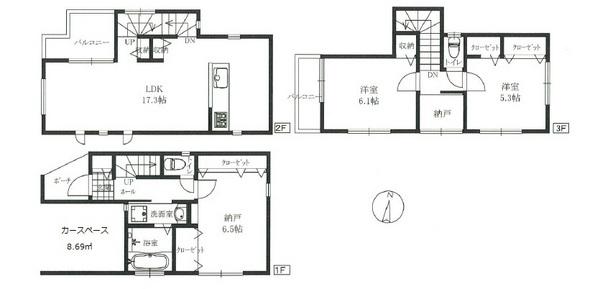 48,800,000 yen, 2LDK + S (storeroom), Land area 63.6 sq m , Building area 98.53 sq m
4880万円、2LDK+S(納戸)、土地面積63.6m2、建物面積98.53m2
Local appearance photo現地外観写真 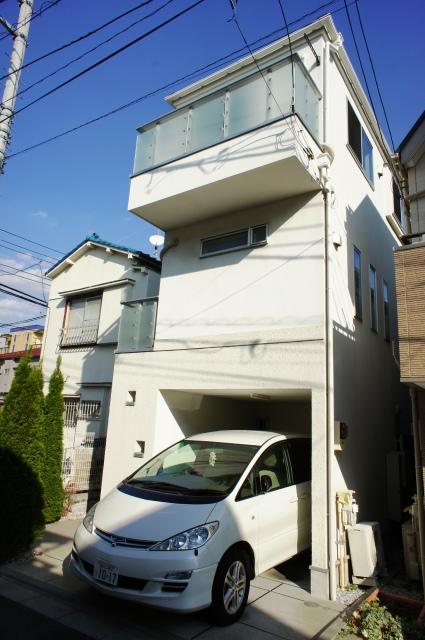 Local (11 May 2013) Shooting
現地(2013年11月)撮影
Livingリビング 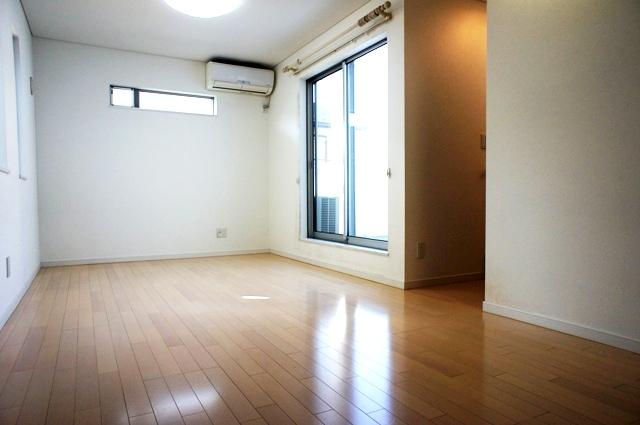 Interior room (November 2013) Shooting
室内室内(2013年11月)撮影
Bathroom浴室 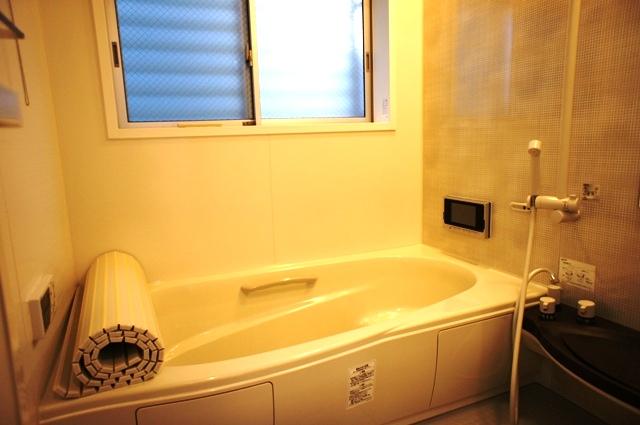 Interior room (November 2013) Shooting
室内室内(2013年11月)撮影
Kitchenキッチン 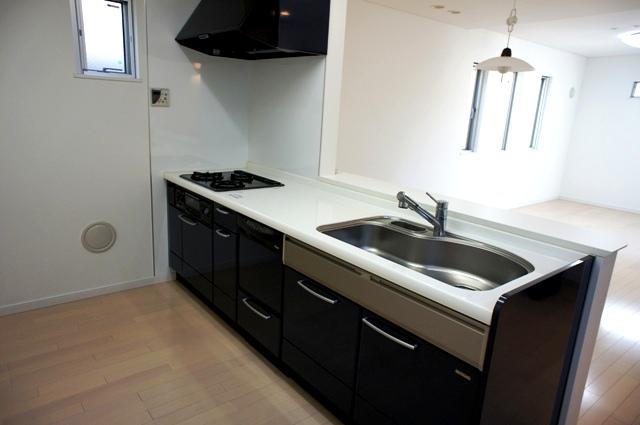 Interior room (November 2013) Shooting
室内室内(2013年11月)撮影
Non-living roomリビング以外の居室 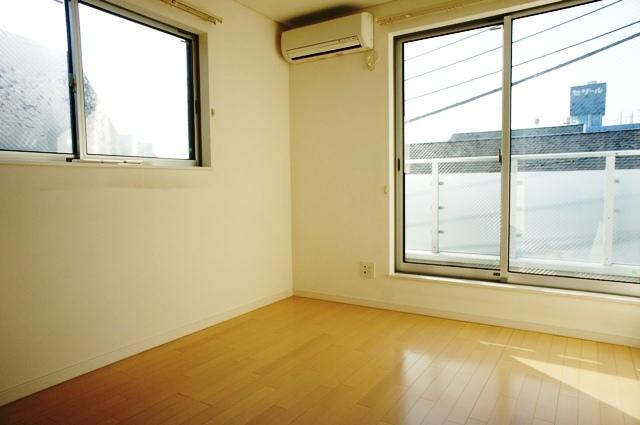 Interior room (November 2013) Shooting
室内室内(2013年11月)撮影
Entrance玄関 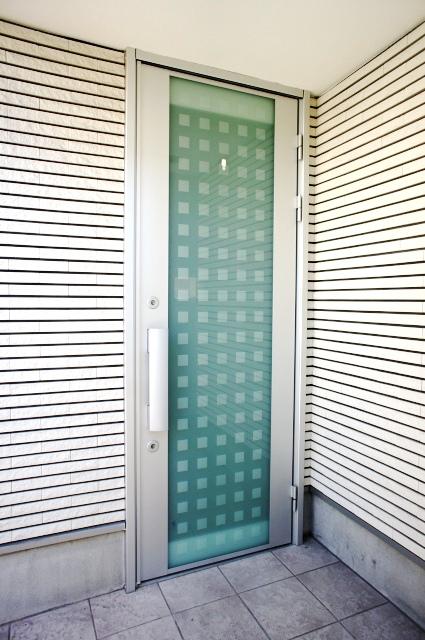 Indoor (11 May 2013) Shooting
室内(2013年11月)撮影
Wash basin, toilet洗面台・洗面所 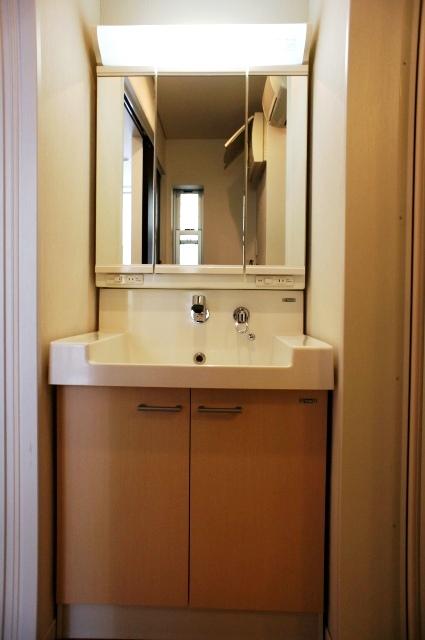 Interior room (November 2013) Shooting
室内室内(2013年11月)撮影
Receipt収納 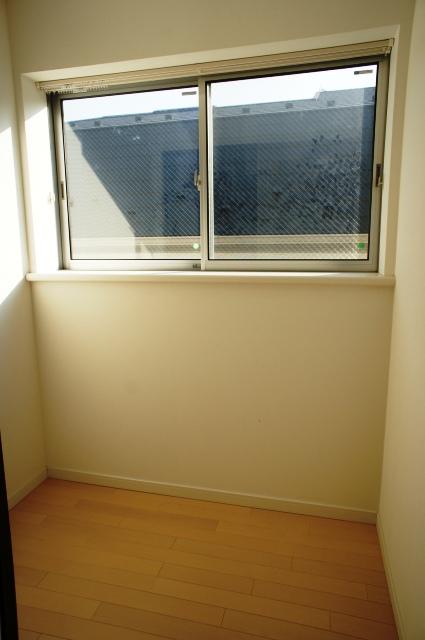 Interior room (November 2013) Shooting
室内室内(2013年11月)撮影
Toiletトイレ 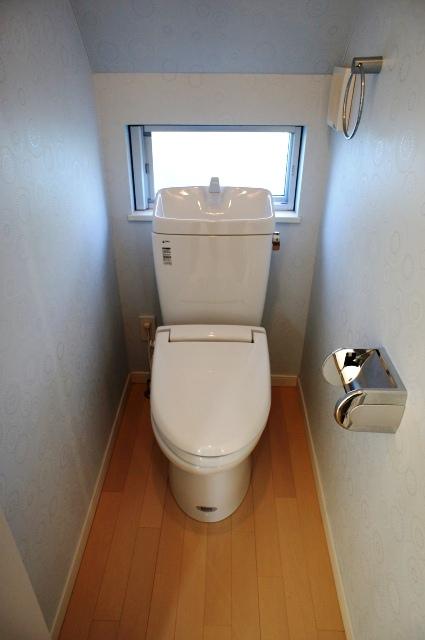 Interior room (November 2013) Shooting
室内室内(2013年11月)撮影
Local photos, including front road前面道路含む現地写真 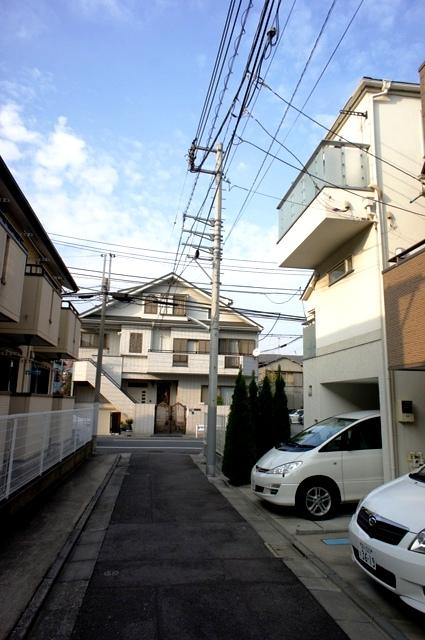 Local (11 May 2013) Shooting
現地(2013年11月)撮影
Balconyバルコニー 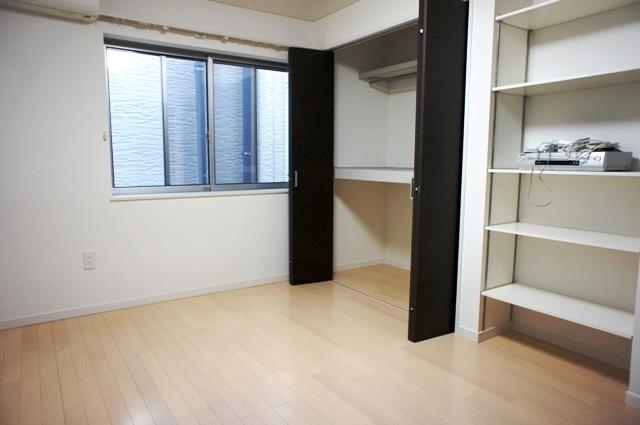 Interior room (November 2013) Shooting
室内室内(2013年11月)撮影
Other introspectionその他内観 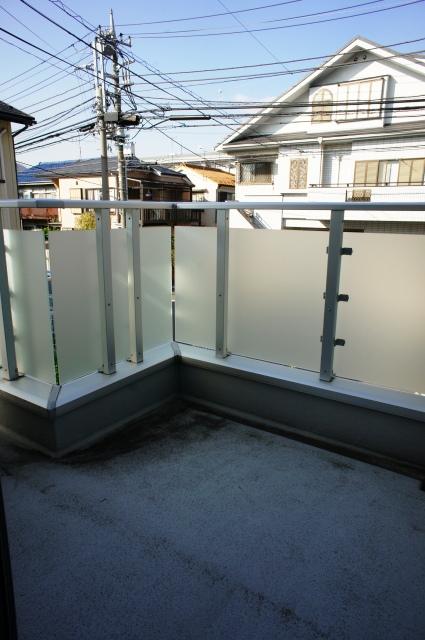 Interior room (November 2013) Shooting
室内室内(2013年11月)撮影
Other localその他現地 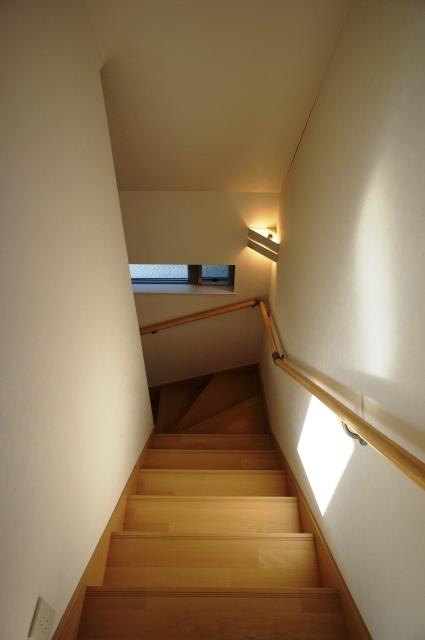 Local indoor (November 2013) Shooting
現地室内(2013年11月)撮影
Kitchenキッチン 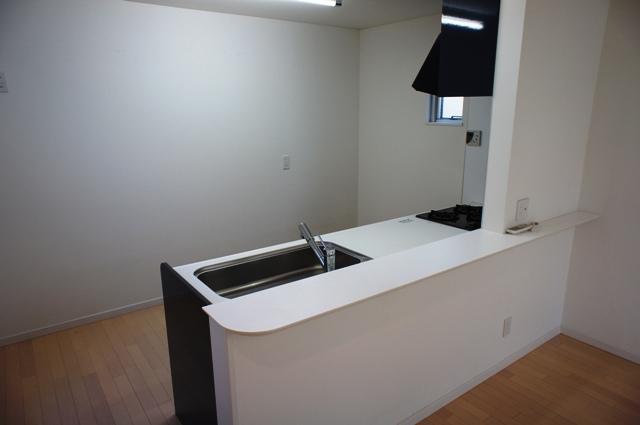 Interior room (November 2013) Shooting
室内室内(2013年11月)撮影
Non-living roomリビング以外の居室 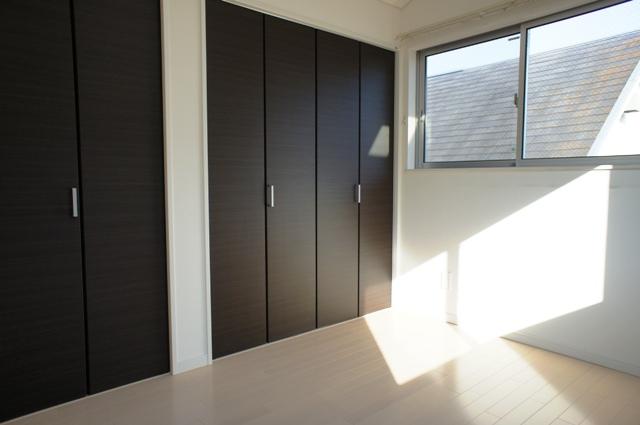 Interior room (November 2013) Shooting
室内室内(2013年11月)撮影
Entrance玄関 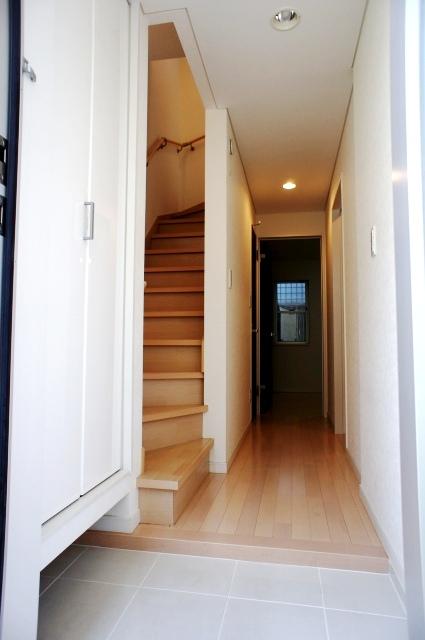 Indoor (11 May 2013) Shooting
室内(2013年11月)撮影
Wash basin, toilet洗面台・洗面所 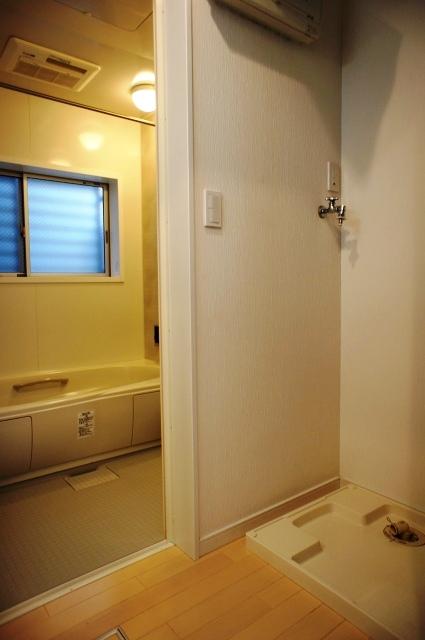 Interior room (November 2013) Shooting
室内室内(2013年11月)撮影
Local photos, including front road前面道路含む現地写真 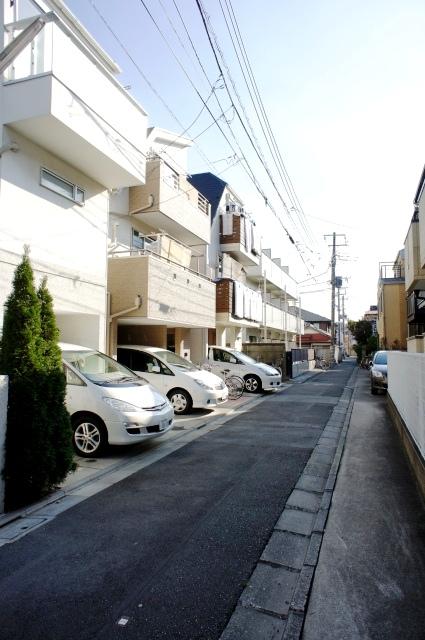 Local (11 May 2013) Shooting
現地(2013年11月)撮影
Location
| 




















