Used Homes » Kanto » Tokyo » Ota City
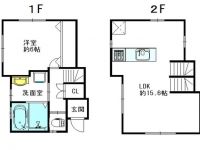 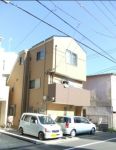
| | Ota-ku, Tokyo 東京都大田区 |
| Tamagawa Tokyu "Wataru Yaguchi" walk 10 minutes 東急多摩川線「矢口渡」歩10分 |
| Solar power system, Pre-ground survey, 2 along the line more accessible, Super close, Facing south, System kitchen, Bathroom Dryer, All room storage, Flat to the station, Siemens south road, A quiet residential area, LDK15 tatami 太陽光発電システム、地盤調査済、2沿線以上利用可、スーパーが近い、南向き、システムキッチン、浴室乾燥機、全居室収納、駅まで平坦、南側道路面す、閑静な住宅地、LDK15畳 |
| Built, It is a very beautiful property just four years. 3 is a good location properties that the station can be used. It can be purchased from self-financing 500,000 yen. This is your chance to escape the rent. I'd love to, Feel free to, Please contact us. 築、僅か4年のとても綺麗な物件です。3駅が使える好立地物件です。自己資金50万円から購入できます。賃貸を脱出するチャンスです。是非、お気軽に、お問い合わせくださいませ。 |
Features pickup 特徴ピックアップ | | Solar power system / Pre-ground survey / 2 along the line more accessible / Super close / Facing south / System kitchen / Bathroom Dryer / All room storage / Flat to the station / Siemens south road / A quiet residential area / LDK15 tatami mats or more / Around traffic fewer / Or more before road 6m / Starting station / Shaping land / Face-to-face kitchen / Toilet 2 places / Bathroom 1 tsubo or more / South balcony / Double-glazing / The window in the bathroom / TV monitor interphone / Mu front building / Ventilation good / All living room flooring / Dish washing dryer / Three-story or more / Living stairs / City gas / All rooms are two-sided lighting / A large gap between the neighboring house / Maintained sidewalk / Flat terrain 太陽光発電システム /地盤調査済 /2沿線以上利用可 /スーパーが近い /南向き /システムキッチン /浴室乾燥機 /全居室収納 /駅まで平坦 /南側道路面す /閑静な住宅地 /LDK15畳以上 /周辺交通量少なめ /前道6m以上 /始発駅 /整形地 /対面式キッチン /トイレ2ヶ所 /浴室1坪以上 /南面バルコニー /複層ガラス /浴室に窓 /TVモニタ付インターホン /前面棟無 /通風良好 /全居室フローリング /食器洗乾燥機 /3階建以上 /リビング階段 /都市ガス /全室2面採光 /隣家との間隔が大きい /整備された歩道 /平坦地 | Price 価格 | | 39,980,000 yen 3998万円 | Floor plan 間取り | | 3LDK 3LDK | Units sold 販売戸数 | | 1 units 1戸 | Total units 総戸数 | | 1 units 1戸 | Land area 土地面積 | | 54.38 sq m (registration) 54.38m2(登記) | Building area 建物面積 | | 81.58 sq m (registration) 81.58m2(登記) | Driveway burden-road 私道負担・道路 | | Nothing, South 6m width (contact the road width 6m) 無、南6m幅(接道幅6m) | Completion date 完成時期(築年月) | | March 2010 2010年3月 | Address 住所 | | Ota-ku, Tokyo Shinkamata 3 東京都大田区新蒲田3 | Traffic 交通 | | Tamagawa Tokyu "Wataru Yaguchi" walk 10 minutes
Tokyu Ikegami Line "Hasunuma" walk 11 minutes
JR Keihin Tohoku Line "Kamata" walk 15 minutes 東急多摩川線「矢口渡」歩10分
東急池上線「蓮沼」歩11分
JR京浜東北線「蒲田」歩15分
| Related links 関連リンク | | [Related Sites of this company] 【この会社の関連サイト】 | Person in charge 担当者より | | [Regarding this property.] Built, It is a very beautiful property just four years. 3 is a good location properties that the station can be used. It can be purchased from self-financing 500,000 yen. This is your chance to escape the rent. I'd love to, Feel free to, Please contact us. 【この物件について】築、僅か4年のとても綺麗な物件です。3駅が使える好立地物件です。自己資金50万円から購入できます。賃貸を脱出するチャンスです。是非、お気軽に、お問い合わせくださいませ。 | Contact お問い合せ先 | | TEL: 0800-602-5576 [Toll free] mobile phone ・ Also available from PHS
Caller ID is not notified
Please contact the "saw SUUMO (Sumo)"
If it does not lead, If the real estate company TEL:0800-602-5576【通話料無料】携帯電話・PHSからもご利用いただけます
発信者番号は通知されません
「SUUMO(スーモ)を見た」と問い合わせください
つながらない方、不動産会社の方は
| Building coverage, floor area ratio 建ぺい率・容積率 | | 60% ・ 200% 60%・200% | Time residents 入居時期 | | Consultation 相談 | Land of the right form 土地の権利形態 | | Ownership 所有権 | Structure and method of construction 構造・工法 | | Wooden three-story 木造3階建 | Other limitations その他制限事項 | | Quasi-fire zones 準防火地域 | Overview and notices その他概要・特記事項 | | Facilities: Public Water Supply, This sewage, City gas 設備:公営水道、本下水、都市ガス | Company profile 会社概要 | | <Mediation> Governor of Tokyo (1) No. 090684 (Corporation) All Japan Real Estate Association (Corporation) metropolitan area real estate Fair Trade Council member Pitattohausu Sakurashinmachi shop (stock) Rays Corporation Yubinbango154-0014 Setagaya-ku, Tokyo Shinmachi 2-25-16 <仲介>東京都知事(1)第090684号(公社)全日本不動産協会会員 (公社)首都圏不動産公正取引協議会加盟ピタットハウス桜新町店(株)レイズコーポレーション〒154-0014 東京都世田谷区新町2-25-16 |
Floor plan間取り図 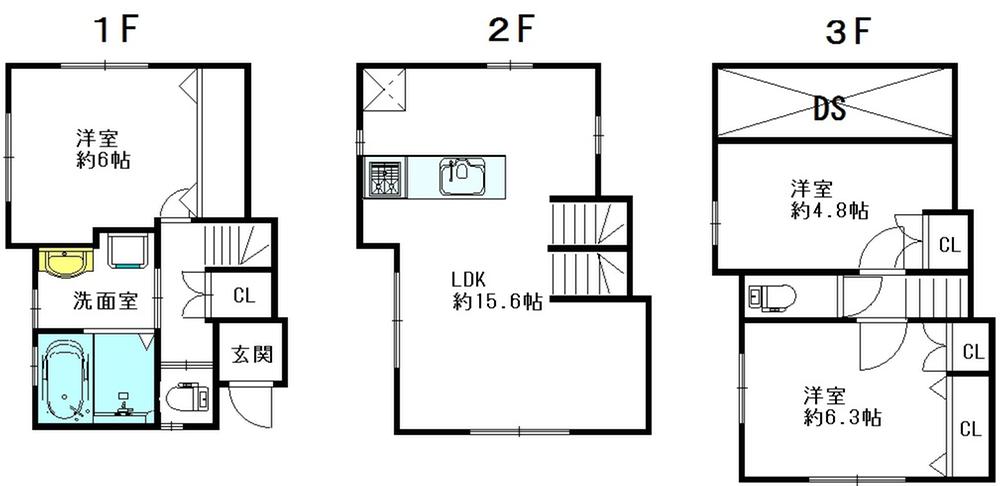 39,980,000 yen, 3LDK, Land area 54.38 sq m , Building area 81.58 sq m
3998万円、3LDK、土地面積54.38m2、建物面積81.58m2
Local appearance photo現地外観写真 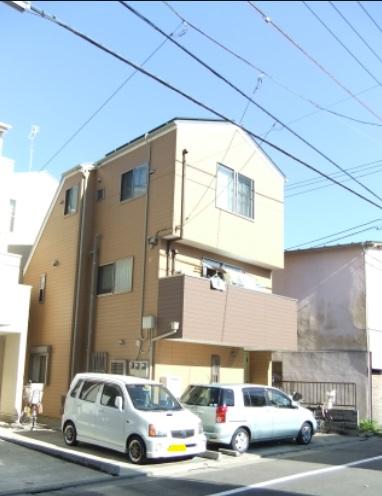 Local (12 May 2013) Shooting
現地(2013年12月)撮影
Kitchenキッチン 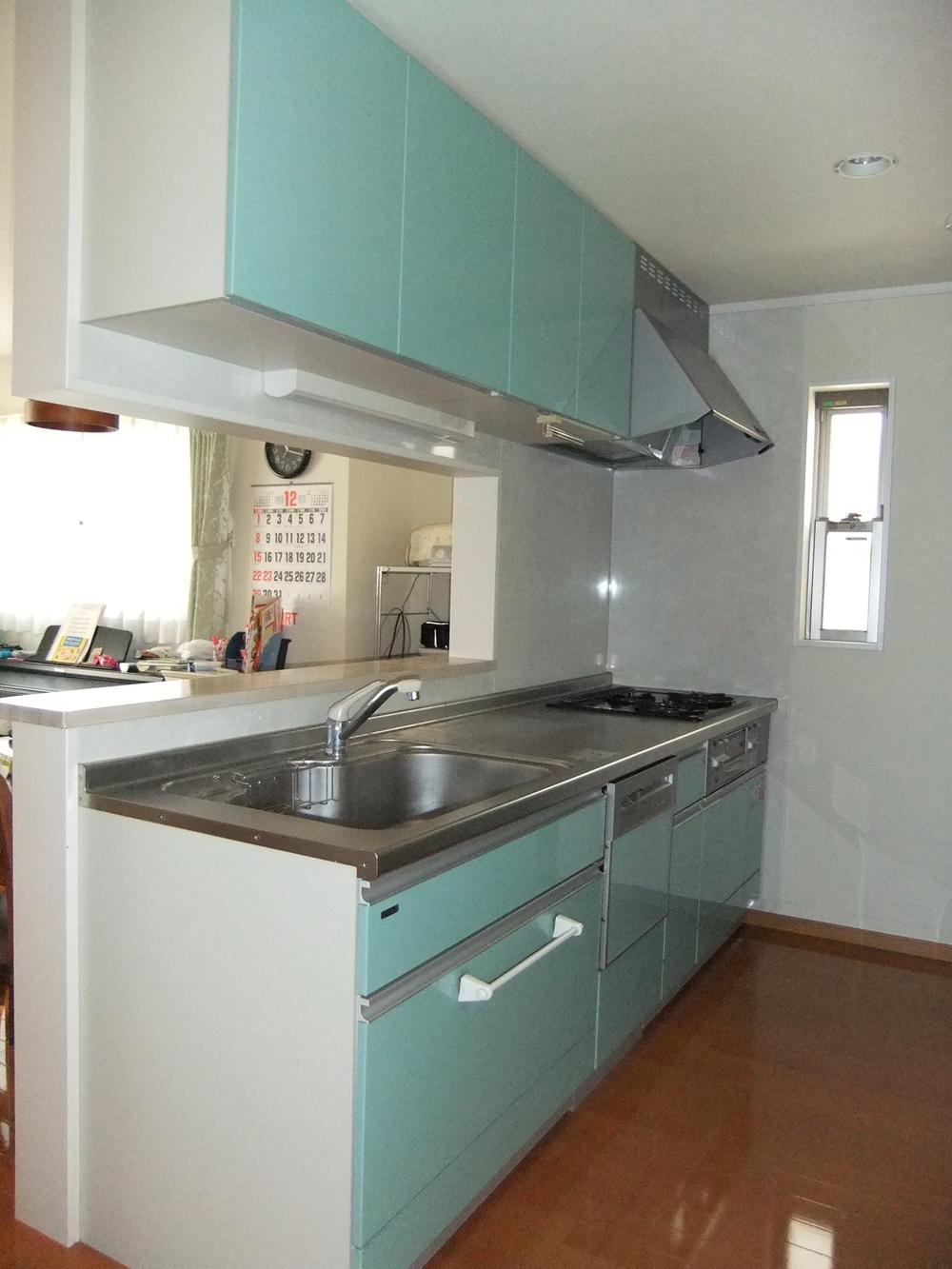 Indoor (12 May 2013) Shooting
室内(2013年12月)撮影
Livingリビング 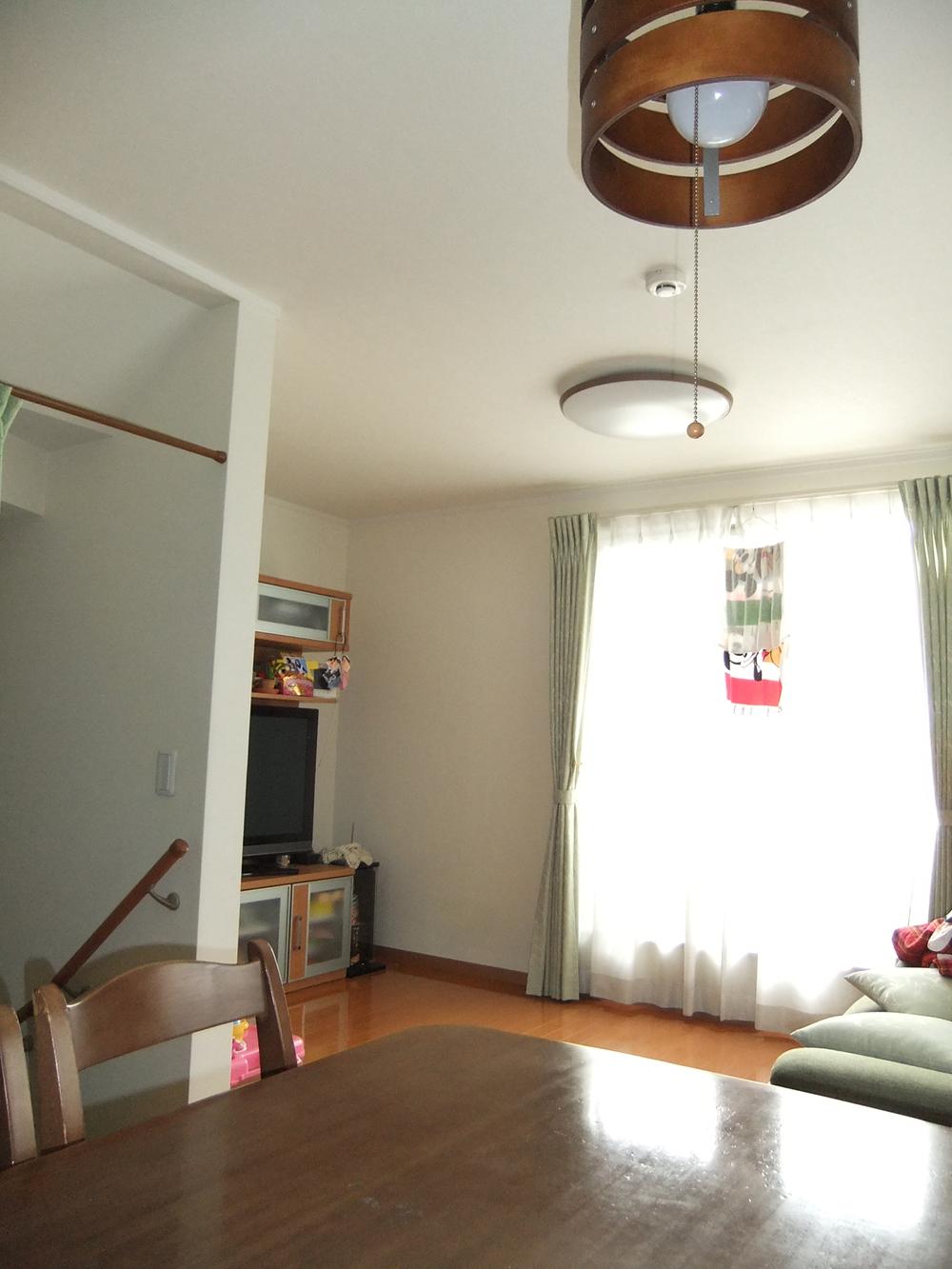 Indoor (12 May 2013) Shooting
室内(2013年12月)撮影
Bathroom浴室 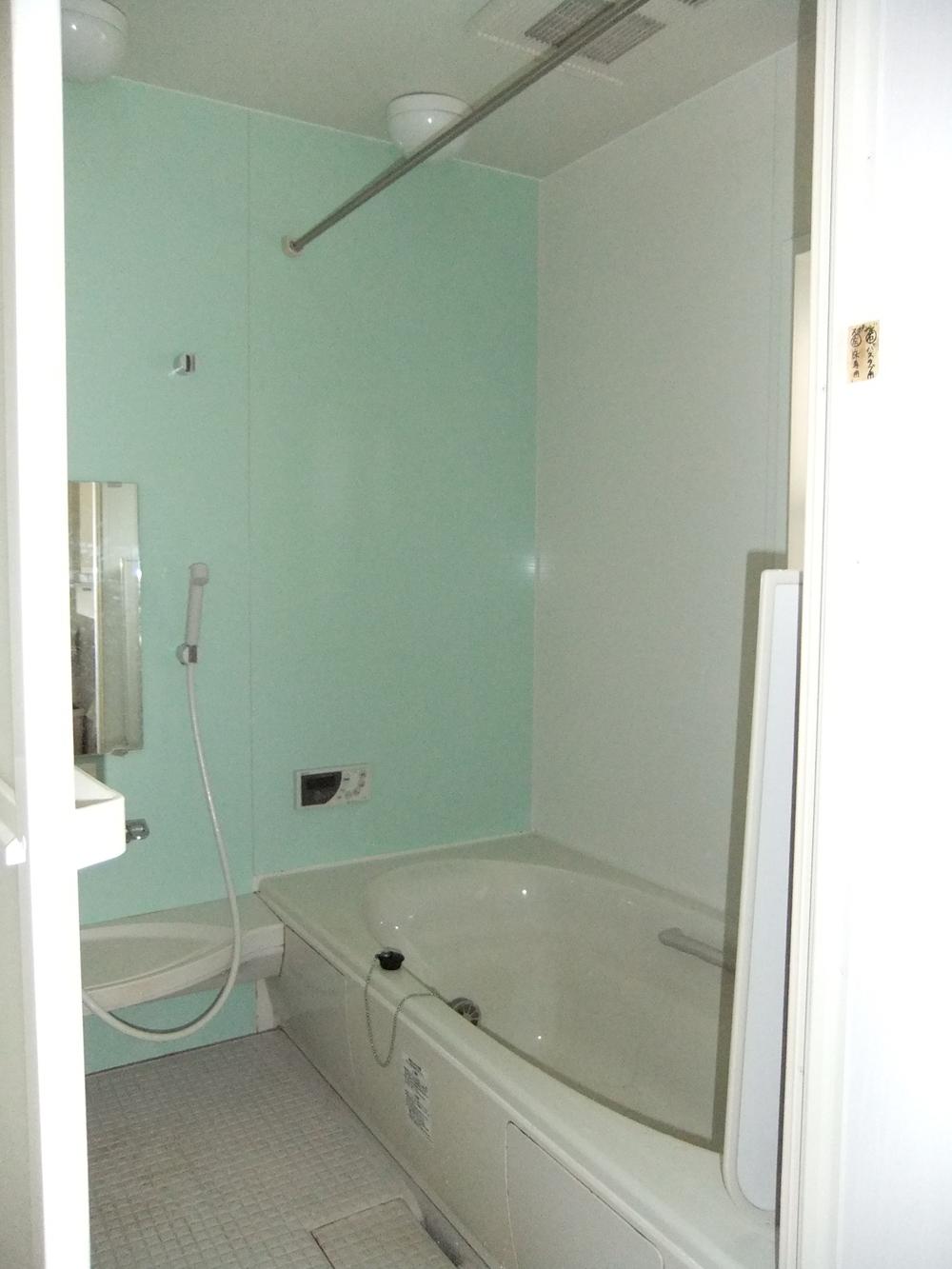 Indoor (12 May 2013) Shooting
室内(2013年12月)撮影
Location
|






