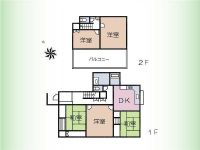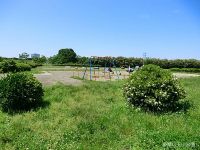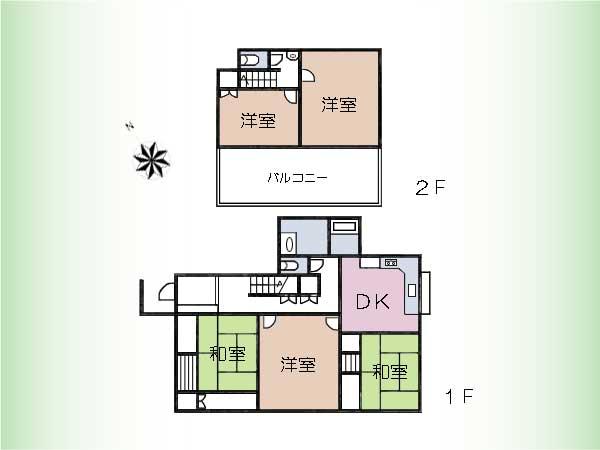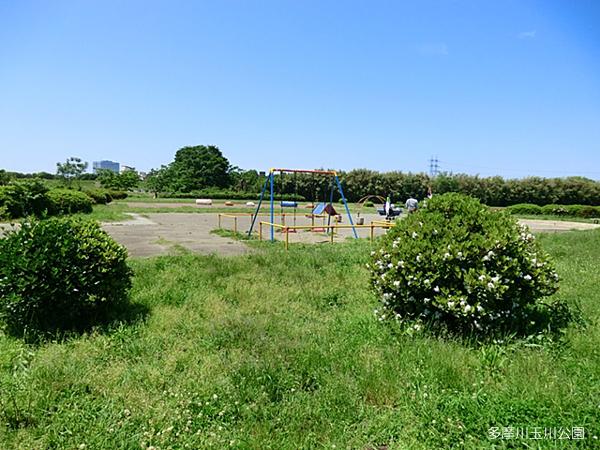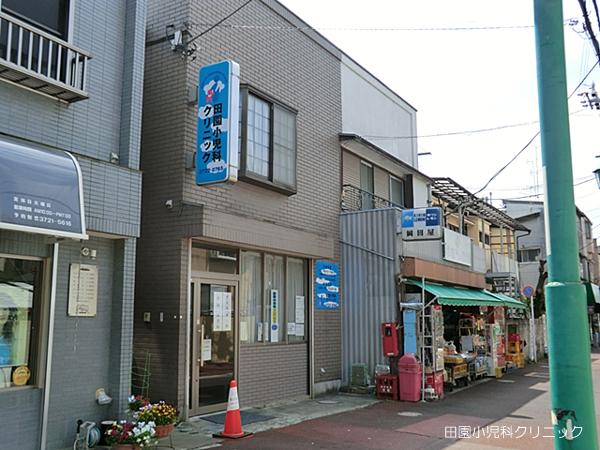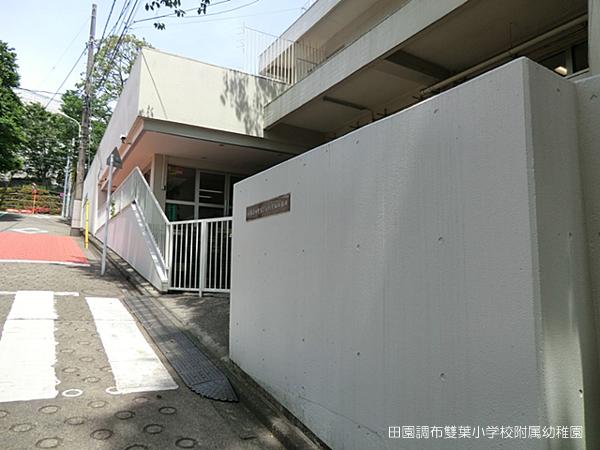|
|
Ota-ku, Tokyo
東京都大田区
|
|
Tokyu Toyoko Line "Denenchofu" walk 18 minutes
東急東横線「田園調布」歩18分
|
|
Bus stop 3-minute walk. MidoriYutaka residential area. Land more than 63 square meters. Corner lot. Front road 6m or more. 4LDK.
バス停徒歩3分。緑豊な住宅街。土地63坪以上。角地。前面道路6m以上。4LDK。
|
|
Is a scenic district per MidoriYutaka residential area. Land about 63 square meters or more of leeway there site. Northwest ・ Southwest corner lot, There is a feeling of opening because the northeast side is on adjacent land! Northwest side of the road is about 6m! Exposure to the sun, Ventilation is good. The building is two-storey, 4LDK+P. We look forward to your inquiry.
風致地区につき緑豊な住宅街です。土地約63坪以上のゆとりある敷地。北西・南西角地、北東側は隣地になっているので開放感あり!北西側道路は約6m!陽当り、通風良好です。建物は2階建て、4LDK+P。お問い合わせお待ちしております。
|
Features pickup 特徴ピックアップ | | 2 along the line more accessible / Yang per good / Or more before road 6m / Corner lot / Japanese-style room / Shaping land / 2-story / South balcony / Leafy residential area / Ventilation good / City gas / Maintained sidewalk 2沿線以上利用可 /陽当り良好 /前道6m以上 /角地 /和室 /整形地 /2階建 /南面バルコニー /緑豊かな住宅地 /通風良好 /都市ガス /整備された歩道 |
Price 価格 | | 109 million yen 1億900万円 |
Floor plan 間取り | | 4LDK 4LDK |
Units sold 販売戸数 | | 1 units 1戸 |
Total units 総戸数 | | 1 units 1戸 |
Land area 土地面積 | | 211.57 sq m (63.99 tsubo) (Registration) 211.57m2(63.99坪)(登記) |
Building area 建物面積 | | 114.27 sq m (34.56 tsubo) (measured) 114.27m2(34.56坪)(実測) |
Driveway burden-road 私道負担・道路 | | 10 sq m , Northwest 6m width, Southwest 4m width 10m2、北西6m幅、南西4m幅 |
Completion date 完成時期(築年月) | | September 1978 1978年9月 |
Address 住所 | | Ota-ku, Tokyo Denenchofu 5 東京都大田区田園調布5 |
Traffic 交通 | | Tokyu Toyoko Line "Denenchofu" walk 18 minutes
Oimachi Line Tokyu "Oyamadai" walk 19 minutes
Oimachi Line Tokyu "Kuhonbutsu" walk 19 minutes 東急東横線「田園調布」歩18分
東急大井町線「尾山台」歩19分
東急大井町線「九品仏」歩19分
|
Related links 関連リンク | | [Related Sites of this company] 【この会社の関連サイト】 |
Person in charge 担当者より | | Rep Hideyuki Kobayashi 担当者小林秀行 |
Contact お問い合せ先 | | TEL: 0800-602-5473 [Toll free] mobile phone ・ Also available from PHS
Caller ID is not notified
Please contact the "saw SUUMO (Sumo)"
If it does not lead, If the real estate company TEL:0800-602-5473【通話料無料】携帯電話・PHSからもご利用いただけます
発信者番号は通知されません
「SUUMO(スーモ)を見た」と問い合わせください
つながらない方、不動産会社の方は
|
Building coverage, floor area ratio 建ぺい率・容積率 | | 40% ・ Hundred percent 40%・100% |
Time residents 入居時期 | | Consultation 相談 |
Land of the right form 土地の権利形態 | | Ownership 所有権 |
Structure and method of construction 構造・工法 | | Steel 2-story 鉄骨2階建 |
Use district 用途地域 | | One low-rise 1種低層 |
Other limitations その他制限事項 | | Setback: upon セットバック:要 |
Overview and notices その他概要・特記事項 | | Contact: Hideyuki Kobayashi, Facilities: Public Water Supply, This sewage, City gas, Parking: No 担当者:小林秀行、設備:公営水道、本下水、都市ガス、駐車場:無 |
Company profile 会社概要 | | <Mediation> Governor of Tokyo (1) No. 092462 (Ltd.) lead home Yubinbango153-0051 Meguro-ku, Tokyo Kamimeguro 5-26-21 Royal Palace <仲介>東京都知事(1)第092462号(株)リードホーム〒153-0051 東京都目黒区上目黒5-26-21 ロイヤルパレス |
