Used Homes » Kanto » Tokyo » Ota City
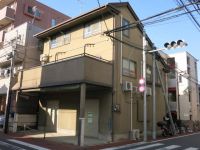 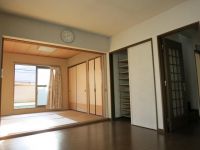
| | Ota-ku, Tokyo 東京都大田区 |
| JR Keihin Tohoku Line "Kamata" walk 11 minutes JR京浜東北線「蒲田」歩11分 |
| Parking two Allowed, 2 along the line more accessible, Super close, It is close to the city, Facing south, System kitchen, Yang per good, Flat to the station, Siemens south road, Or more before road 6m, Corner lotese-style room, Shaping land, South Barco 駐車2台可、2沿線以上利用可、スーパーが近い、市街地が近い、南向き、システムキッチン、陽当り良好、駅まで平坦、南側道路面す、前道6m以上、角地、和室、整形地、南面バルコ |
| ■ Ichinohe Ken facing the popular Umeyashiki mall ■ Warehouse, garage, Store Suitable for all applications ■ High convenience of traffic and life, Livable environment ■ Good terrain southeast corner lot on public roads ■人気の梅屋敷商店街に面する一戸建■倉庫、ガレージ、店舗あらゆる用途に適す■交通や生活の利便性が高く、住みやすい環境■地形の良い東南公道角地 |
Features pickup 特徴ピックアップ | | Parking two Allowed / 2 along the line more accessible / Super close / It is close to the city / Facing south / System kitchen / Yang per good / Flat to the station / Siemens south road / Or more before road 6m / Corner lot / Japanese-style room / Shaping land / South balcony / Urban neighborhood / Mu front building / Ventilation good / Three-story or more / Flat terrain 駐車2台可 /2沿線以上利用可 /スーパーが近い /市街地が近い /南向き /システムキッチン /陽当り良好 /駅まで平坦 /南側道路面す /前道6m以上 /角地 /和室 /整形地 /南面バルコニー /都市近郊 /前面棟無 /通風良好 /3階建以上 /平坦地 | Price 価格 | | 39,800,000 yen 3980万円 | Floor plan 間取り | | 4DDKK + 3S (storeroom) 4DDKK+3S(納戸) | Units sold 販売戸数 | | 1 units 1戸 | Land area 土地面積 | | 97.29 sq m (registration) 97.29m2(登記) | Building area 建物面積 | | 139.32 sq m (registration) 139.32m2(登記) | Driveway burden-road 私道負担・道路 | | Nothing, South 7.2m width (contact the road width 8.8m), East 5.8m width (contact the road width 10.8m) 無、南7.2m幅(接道幅8.8m)、東5.8m幅(接道幅10.8m) | Completion date 完成時期(築年月) | | May 1992 1992年5月 | Address 住所 | | Ota-ku, Tokyo Omorinishi 7 東京都大田区大森西7 | Traffic 交通 | | JR Keihin Tohoku Line "Kamata" walk 11 minutes
Keikyu main line "Umeyashiki" walk 8 minutes
Keikyu main line "Keikyukamata" walk 14 minutes JR京浜東北線「蒲田」歩11分
京急本線「梅屋敷」歩8分
京急本線「京急蒲田」歩14分
| Person in charge 担当者より | | Rep Shishido Tetsuya Age: We focused on the sale of a wide range of areas in the 30s around the local Omori. It helps you to everyone as of reliability No.1 professional, We aim to contribute to society. 担当者宍戸 哲也年齢:30代地元の大森を中心に幅広いエリアの売却に力を入れております。信頼度No.1のプロフェッショナルとして皆様のお役に立ち、社会貢献を目指します。 | Contact お問い合せ先 | | TEL: 0800-603-8108 [Toll free] mobile phone ・ Also available from PHS
Caller ID is not notified
Please contact the "saw SUUMO (Sumo)"
If it does not lead, If the real estate company TEL:0800-603-8108【通話料無料】携帯電話・PHSからもご利用いただけます
発信者番号は通知されません
「SUUMO(スーモ)を見た」と問い合わせください
つながらない方、不動産会社の方は
| Expenses 諸費用 | | Rent: 18,950 yen / Month 地代:1万8950円/月 | Building coverage, floor area ratio 建ぺい率・容積率 | | 80% ・ 300% 80%・300% | Time residents 入居時期 | | Consultation 相談 | Land of the right form 土地の権利形態 | | Leasehold (Old), Leasehold period new 20 years 賃借権(旧)、借地期間新規20年 | Structure and method of construction 構造・工法 | | Wooden three-story 木造3階建 | Construction 施工 | | (Ltd.) Misawa Homes (株)ミサワホーム | Use district 用途地域 | | Residential 近隣商業 | Other limitations その他制限事項 | | Regulations have by the Aviation Law, Quasi-fire zones 航空法による規制有、準防火地域 | Overview and notices その他概要・特記事項 | | Contact: Shishido Tetsuya, Facilities: Public Water Supply, This sewage, City gas, Parking: Car Port 担当者:宍戸 哲也、設備:公営水道、本下水、都市ガス、駐車場:カーポート | Company profile 会社概要 | | <Mediation> Governor of Tokyo (2) No. Century 21 (Ltd.) raster House Yubinbango143-0016, Ota-ku, Tokyo, the first 087,972 Omorikita 1-14-1 <仲介>東京都知事(2)第087972号センチュリー21(株)ラスターハウス〒143-0016 東京都大田区大森北1-14-1 |
Local appearance photo現地外観写真 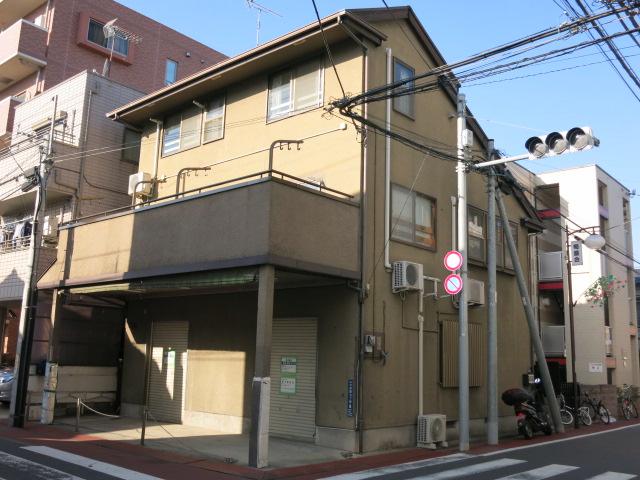 Southeast public road corner lot facing the Umeyashiki mall. Terrain is also good. (2013 November shooting)
梅屋敷商店街に面する東南公道角地。地形も良いです。(平成25年11月撮影)
Non-living roomリビング以外の居室 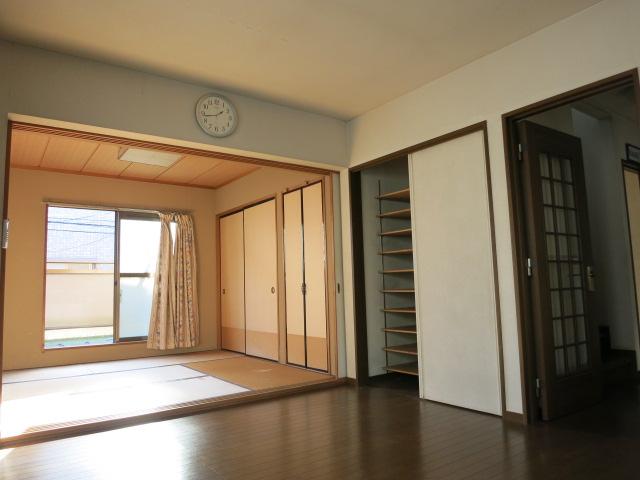 Overlooking the Japanese-style room from quires DK8.8. Per yang, Ventilation is good! (2013 November shooting)
DK8.8帖から和室を望む。
陽当たり、通風良好です!
(平成25年11月撮影)
Floor plan間取り図 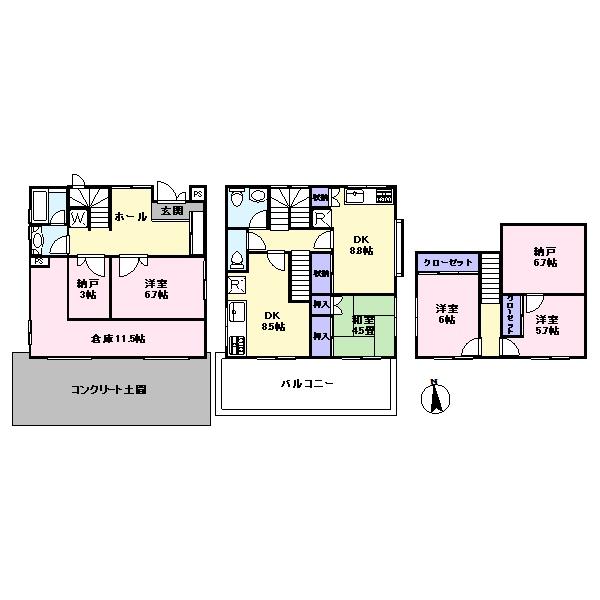 39,800,000 yen, 4DDKK + 3S (storeroom), Land area 97.29 sq m , Building area 139.32 sq m total floor area of 139.32 sq m . It is available in a variety of applications If you add the hand.
3980万円、4DDKK+3S(納戸)、土地面積97.29m2、建物面積139.32m2 延床面積139.32m2。手を加えれば様々な用途に使用可能です。
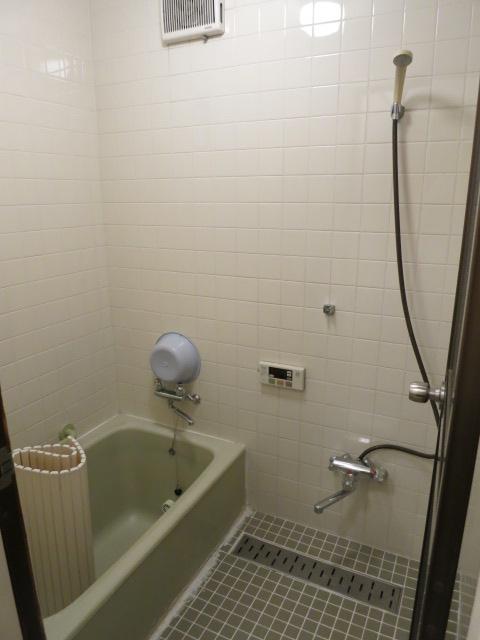 Bathroom
浴室
Kitchenキッチン 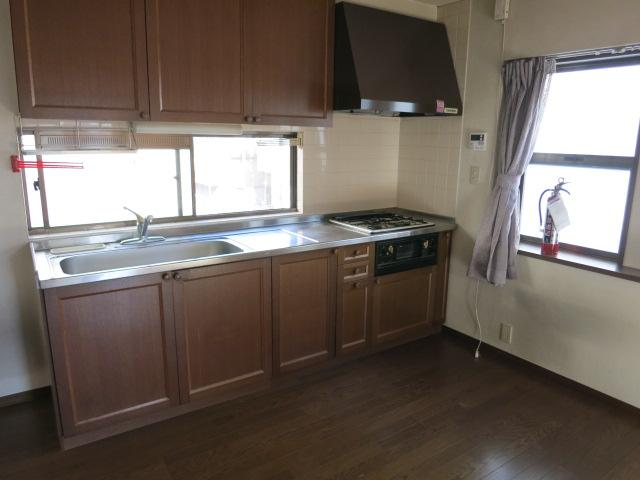 8.8 Pledge side kitchen. Bright ventilation good is.
8.8帖側キッチン。明るく通風良好です。
Non-living roomリビング以外の居室 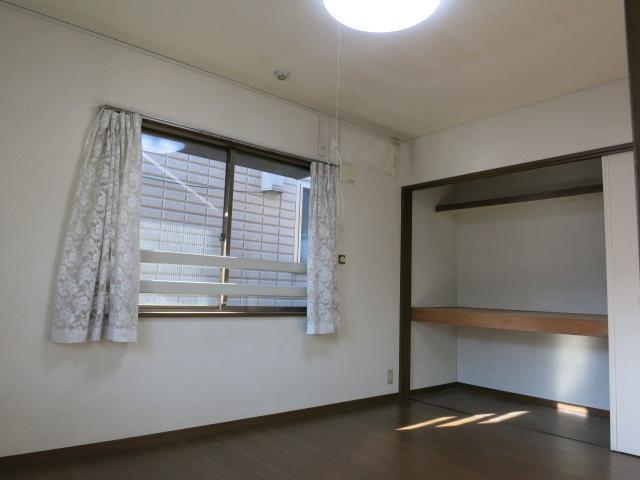 3 floor 6 quires Western-style. Storage lot.
3階6帖洋室。収納たっぷり。
Entrance玄関 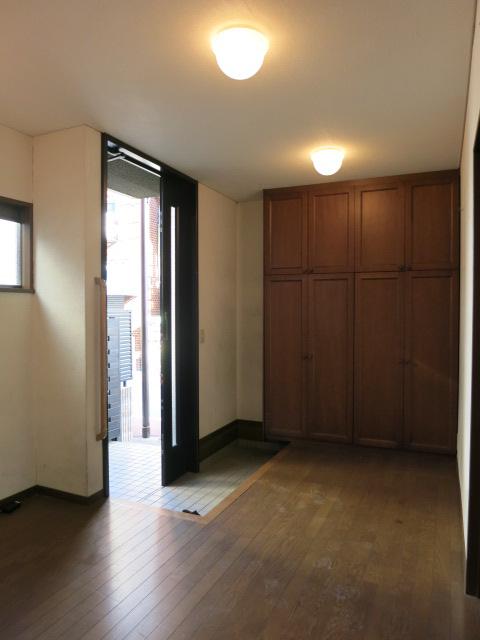 Spacious entrance hall. Large shoe box Yes.
広々玄関ホール。大型のシューズボックス有。
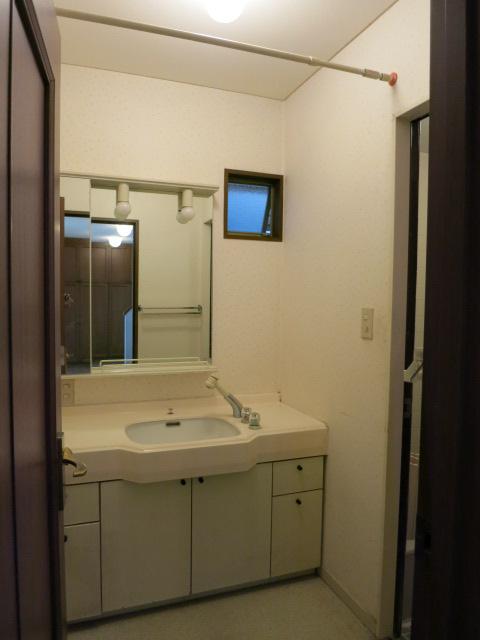 Wash basin, toilet
洗面台・洗面所
Balconyバルコニー 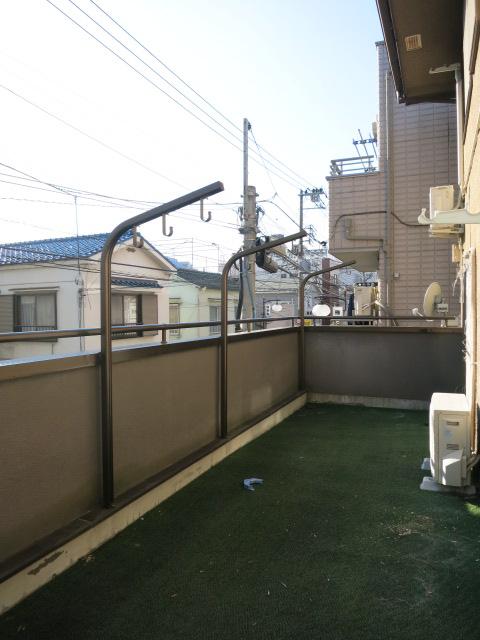 South-facing balcony. Spacious and is pleasant.
南向きバルコニー。広々として気持ち良いです。
Otherその他 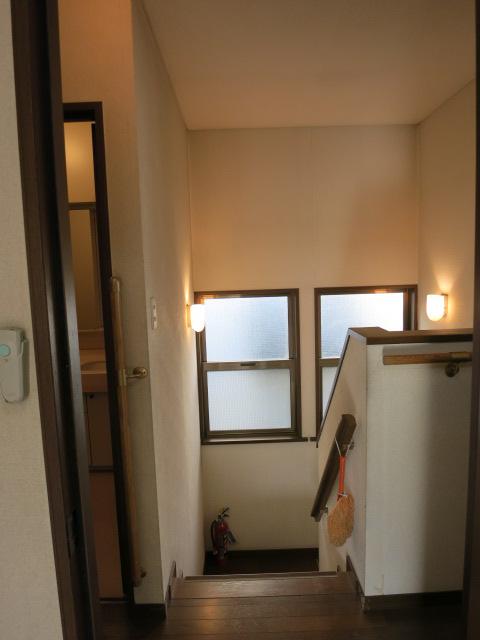 Open staircase hall.
開放的な階段ホール。
Kitchenキッチン 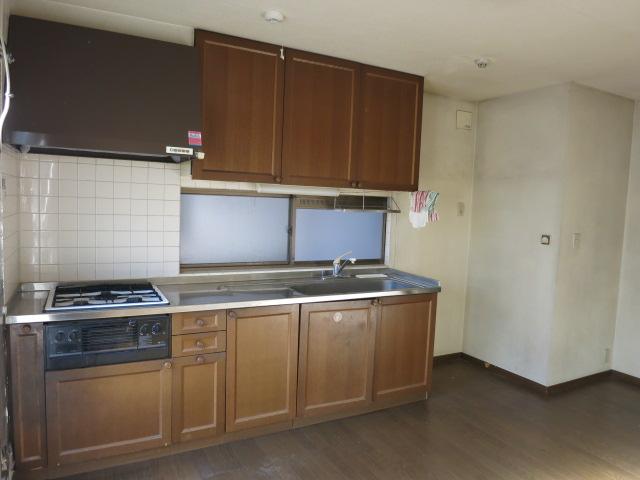 8.5 Pledge side kitchen.
8.5帖側キッチン。
Non-living roomリビング以外の居室 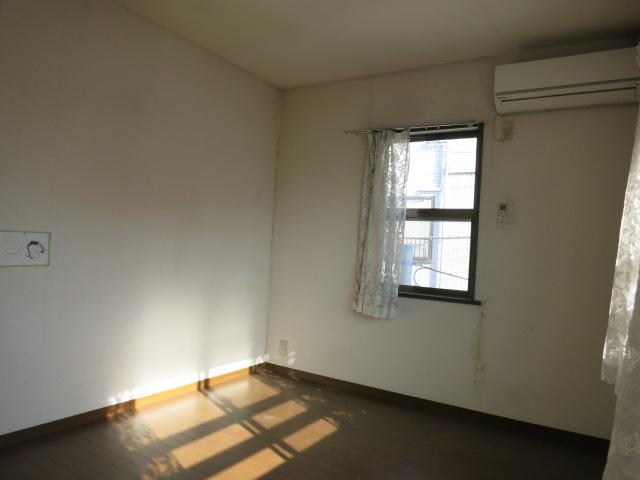 5.7 Pledge Western-style. It is bright in the southeast direction.
5.7帖洋室。東南向きで明るいです。
Otherその他 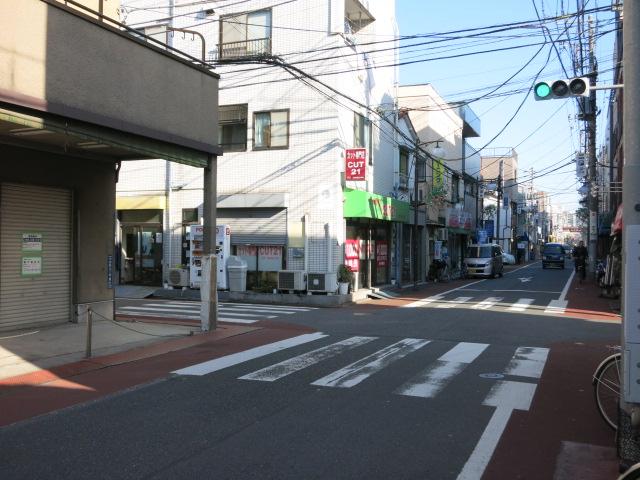 Straight Continued front road from Umeyashiki Station.
梅屋敷駅から真っ直ぐ続く前面道路。
Non-living roomリビング以外の居室 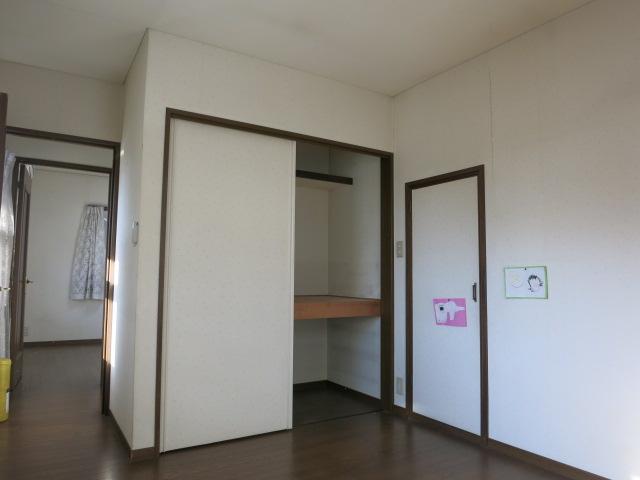 The back of the door is the closet.
扉の奥が納戸です。
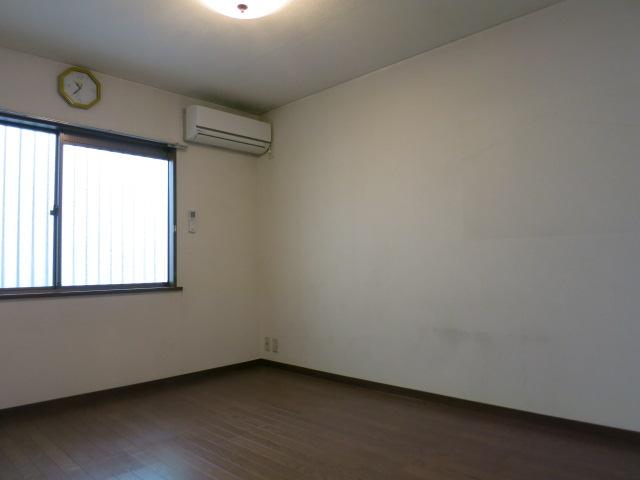 First floor 6.7 Pledge Western-style.
1階6.7帖洋室。
Location
|
















