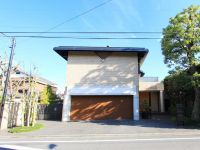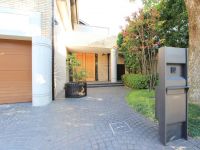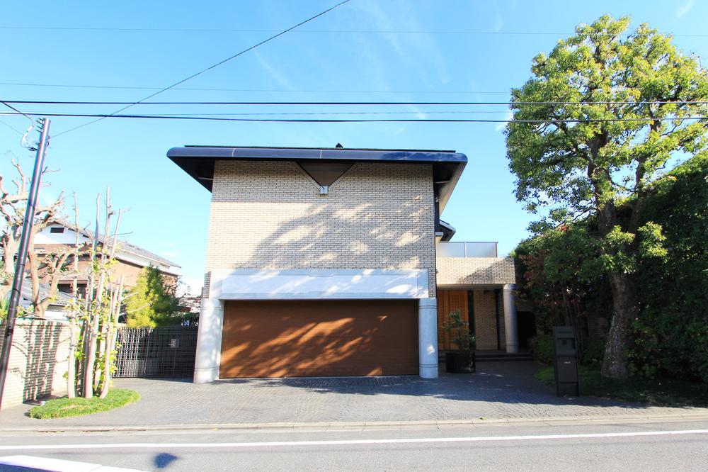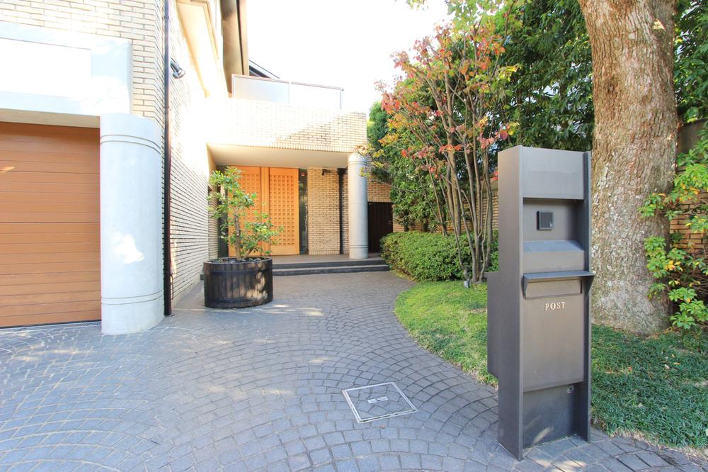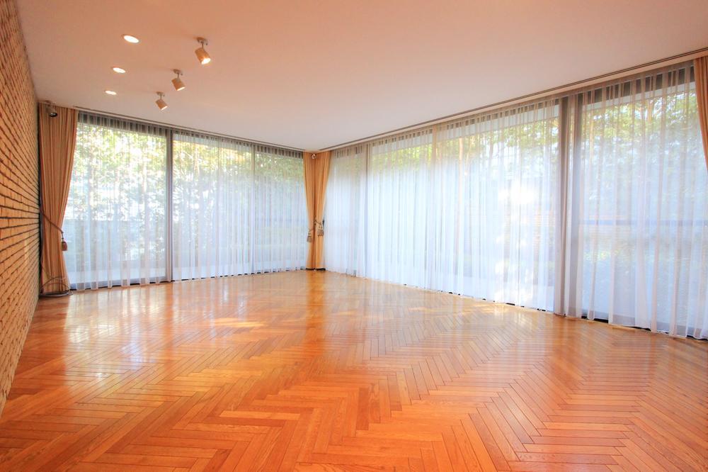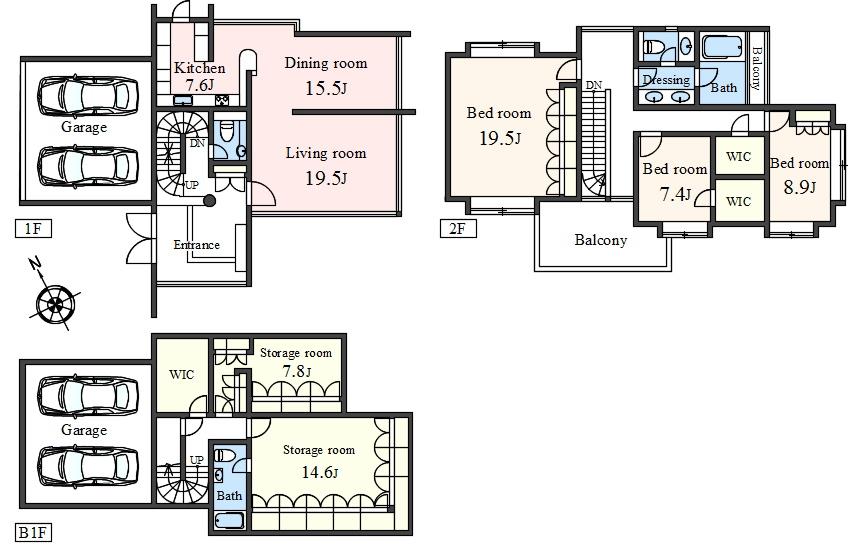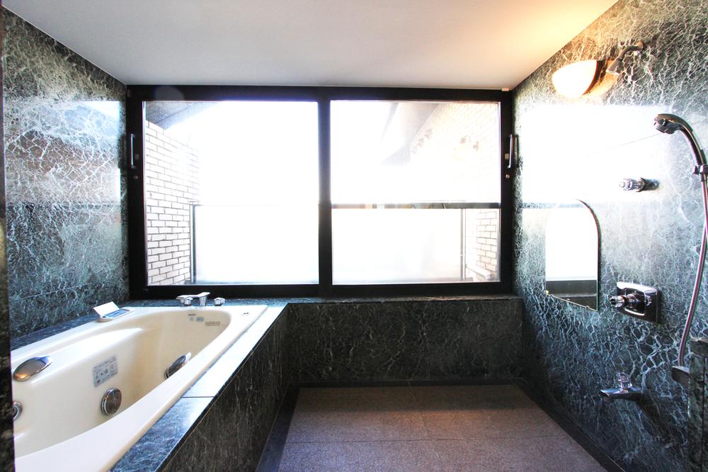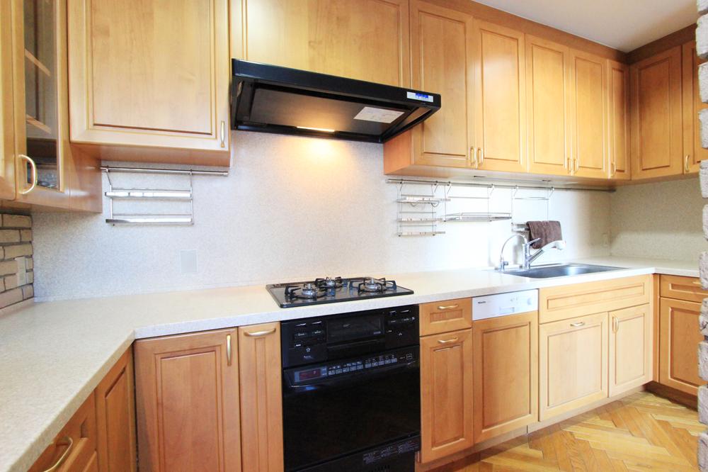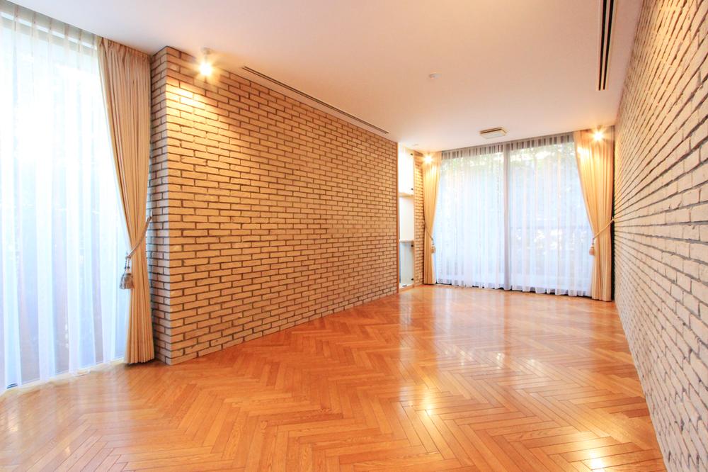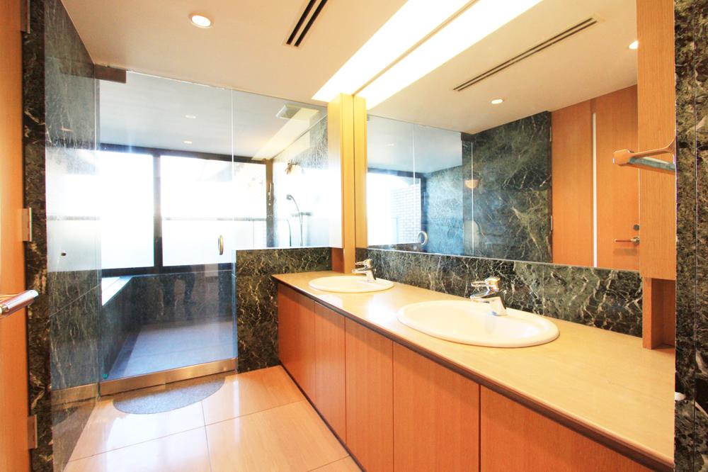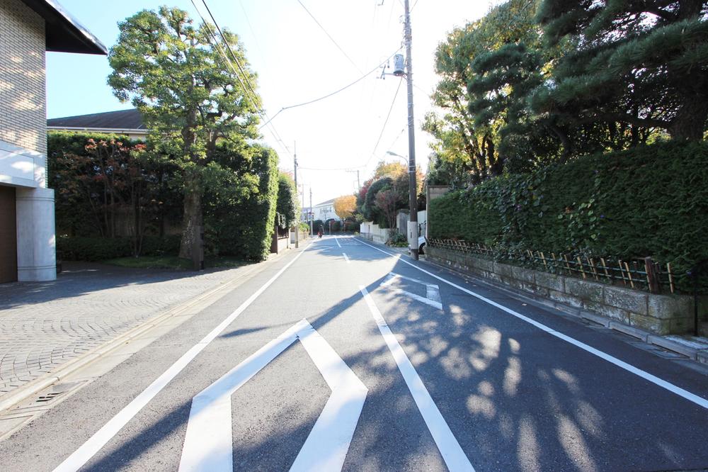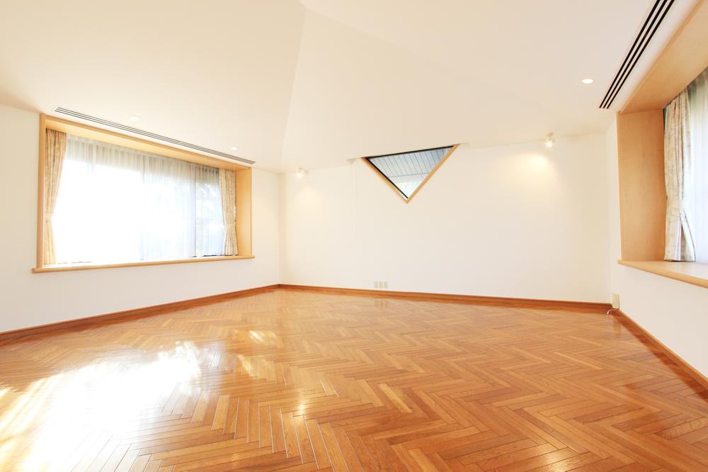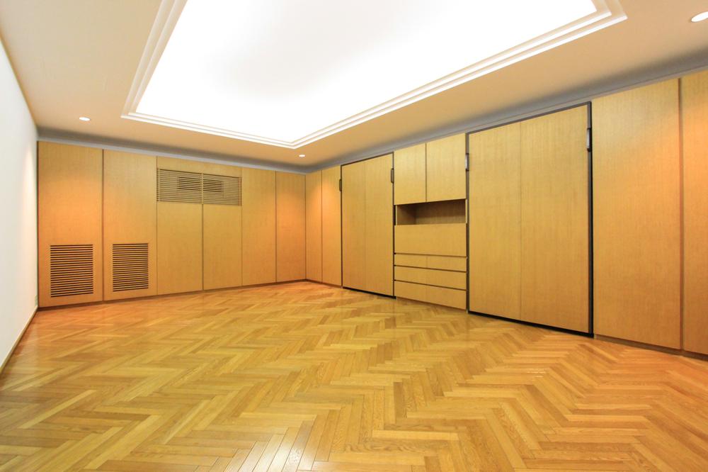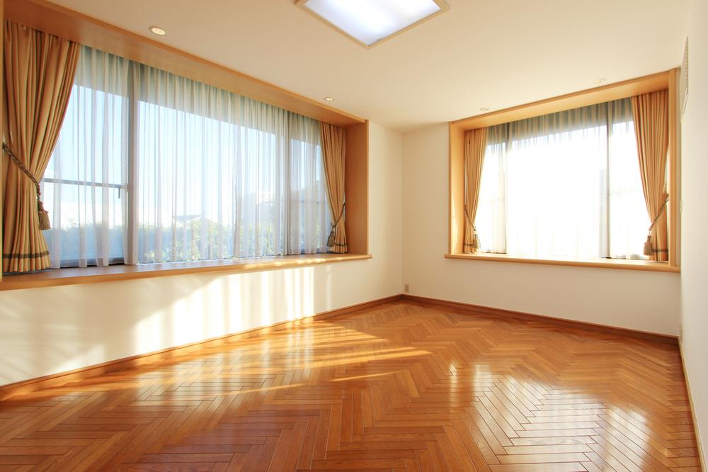|
|
Ota-ku, Tokyo
東京都大田区
|
|
Tokyu Toyoko Line "Denenchofu" walk 5 minutes
東急東横線「田園調布」歩5分
|
Features pickup 特徴ピックアップ | | Parking three or more possible / LDK20 tatami mats or more / Land more than 100 square meters / System kitchen / A quiet residential area / Or more before road 6m / 2-story / Leafy residential area / Walk-in closet / All room 6 tatami mats or more / Storeroom 駐車3台以上可 /LDK20畳以上 /土地100坪以上 /システムキッチン /閑静な住宅地 /前道6m以上 /2階建 /緑豊かな住宅地 /ウォークインクロゼット /全居室6畳以上 /納戸 |
Property name 物件名 | | Denenchofu 3-chome Used Detached 田園調布3丁目 中古戸建 |
Price 価格 | | 400 million 48 million yen 4億4800万円 |
Floor plan 間取り | | 3LDK + 2S (storeroom) 3LDK+2S(納戸) |
Units sold 販売戸数 | | 1 units 1戸 |
Land area 土地面積 | | 389.19 sq m (registration) 389.19m2(登記) |
Building area 建物面積 | | 332.23 sq m (registration), Of Basement 81.53 sq m 332.23m2(登記)、うち地下室81.53m2 |
Driveway burden-road 私道負担・道路 | | Nothing, West 7m width 無、西7m幅 |
Completion date 完成時期(築年月) | | January 1992 1992年1月 |
Address 住所 | | Ota-ku, Tokyo Denenchofu 3 東京都大田区田園調布3 |
Traffic 交通 | | Tokyu Toyoko Line "Denenchofu" walk 5 minutes
Tokyu Meguro Line "Denenchofu" walk 5 minutes 東急東横線「田園調布」歩5分
東急目黒線「田園調布」歩5分
|
Contact お問い合せ先 | | TEL: 0800-603-1955 [Toll free] mobile phone ・ Also available from PHS
Caller ID is not notified
Please contact the "saw SUUMO (Sumo)"
If it does not lead, If the real estate company TEL:0800-603-1955【通話料無料】携帯電話・PHSからもご利用いただけます
発信者番号は通知されません
「SUUMO(スーモ)を見た」と問い合わせください
つながらない方、不動産会社の方は
|
Building coverage, floor area ratio 建ぺい率・容積率 | | 40% ・ 80% 40%・80% |
Time residents 入居時期 | | Consultation 相談 |
Land of the right form 土地の権利形態 | | Ownership 所有権 |
Structure and method of construction 構造・工法 | | RC2 floors 1 underground story RC2階地下1階建 |
Construction 施工 | | (Ltd.) Mizusawa builders (株)水澤工務店 |
Use district 用途地域 | | One low-rise 1種低層 |
Other limitations その他制限事項 | | Height district, Quasi-fire zones, Scenic zone, Height ceiling Yes, Shade limit Yes, District plan, Denenchofu Charter 高度地区、準防火地域、風致地区、高さ最高限度有、日影制限有、地区計画、田園調布憲章 |
Overview and notices その他概要・特記事項 | | Facilities: Public Water Supply, This sewage, City gas, Parking: Garage 設備:公営水道、本下水、都市ガス、駐車場:車庫 |
Company profile 会社概要 | | <Mediation> Governor of Tokyo (6) No. 060665 (Corporation) Tokyo Metropolitan Government Building Lots and Buildings Transaction Business Association (Corporation) metropolitan area real estate Fair Trade Council member (Ltd.) Uptown Yubinbango158-0097 Setagaya-ku, Tokyo Yoga 2-34-13 <仲介>東京都知事(6)第060665号(公社)東京都宅地建物取引業協会会員 (公社)首都圏不動産公正取引協議会加盟(株)アップタウン〒158-0097 東京都世田谷区用賀2-34-13 |
