Used Homes » Kanto » Tokyo » Ota City
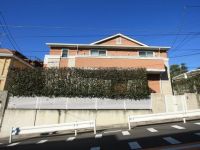 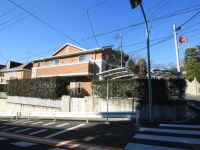
| | Ota-ku, Tokyo 東京都大田区 |
| Tokyu Toyoko Line "Denenchofu" walk 8 minutes 東急東横線「田園調布」歩8分 |
| Parking two Allowed, LDK20 tatami mats or more, Yang per good 駐車2台可、LDK20畳以上、陽当り良好 |
Features pickup 特徴ピックアップ | | Parking two Allowed / LDK20 tatami mats or more / Yang per good 駐車2台可 /LDK20畳以上 /陽当り良好 | Price 価格 | | 100 million 57.5 million yen 1億5750万円 | Floor plan 間取り | | 4LDK 4LDK | Units sold 販売戸数 | | 1 units 1戸 | Land area 土地面積 | | 181.22 sq m (registration) 181.22m2(登記) | Building area 建物面積 | | 127.97 sq m (registration) 127.97m2(登記) | Driveway burden-road 私道負担・道路 | | Nothing, East 9m width, Northwest 5m width 無、東9m幅、北西5m幅 | Completion date 完成時期(築年月) | | January 2003 2003年1月 | Address 住所 | | Ota-ku, Tokyo Denenchofu 4 東京都大田区田園調布4 | Traffic 交通 | | Tokyu Toyoko Line "Denenchofu" walk 8 minutes 東急東横線「田園調布」歩8分
| Related links 関連リンク | | [Related Sites of this company] 【この会社の関連サイト】 | Person in charge 担当者より | | Person in charge of real-estate and building Nobuyuki Tanaka Age: 30s People in each of life is different as, "Where you can most express myself." ・ "The whole family is welcoming home" is, It depends on the customer. To the imagined image to "shape", Become a bridge, It will help. 担当者宅建田中 信行年齢:30代 人それぞれの人生が異なるように、『自分らしさを最も表現できる場所』・『家族みんながくつろげる家』は、お客様により異なります。思い描いたイメージを『カタチ』にする為、架け橋となり、お手伝いいたします。 | Contact お問い合せ先 | | TEL: 0800-603-1956 [Toll free] mobile phone ・ Also available from PHS
Caller ID is not notified
Please contact the "saw SUUMO (Sumo)"
If it does not lead, If the real estate company TEL:0800-603-1956【通話料無料】携帯電話・PHSからもご利用いただけます
発信者番号は通知されません
「SUUMO(スーモ)を見た」と問い合わせください
つながらない方、不動産会社の方は
| Building coverage, floor area ratio 建ぺい率・容積率 | | 60% ・ 150% 60%・150% | Time residents 入居時期 | | Consultation 相談 | Land of the right form 土地の権利形態 | | Ownership 所有権 | Structure and method of construction 構造・工法 | | Wooden 2-story 木造2階建 | Use district 用途地域 | | One low-rise 1種低層 | Overview and notices その他概要・特記事項 | | Contact: Nobuyuki Tanaka, Facilities: Public Water Supply, This sewage, City gas, Parking: Garage 担当者:田中 信行、設備:公営水道、本下水、都市ガス、駐車場:車庫 | Company profile 会社概要 | | <Mediation> Governor of Tokyo (6) No. 060665 (Corporation) Tokyo Metropolitan Government Building Lots and Buildings Transaction Business Association (Corporation) metropolitan area real estate Fair Trade Council member (Ltd.) Uptown Jiyugaoka Yubinbango152-0023 Meguro-ku, Tokyo Yakumo 3-12-10 <仲介>東京都知事(6)第060665号(公社)東京都宅地建物取引業協会会員 (公社)首都圏不動産公正取引協議会加盟(株)アップタウン自由が丘店〒152-0023 東京都目黒区八雲3-12-10 |
Otherその他 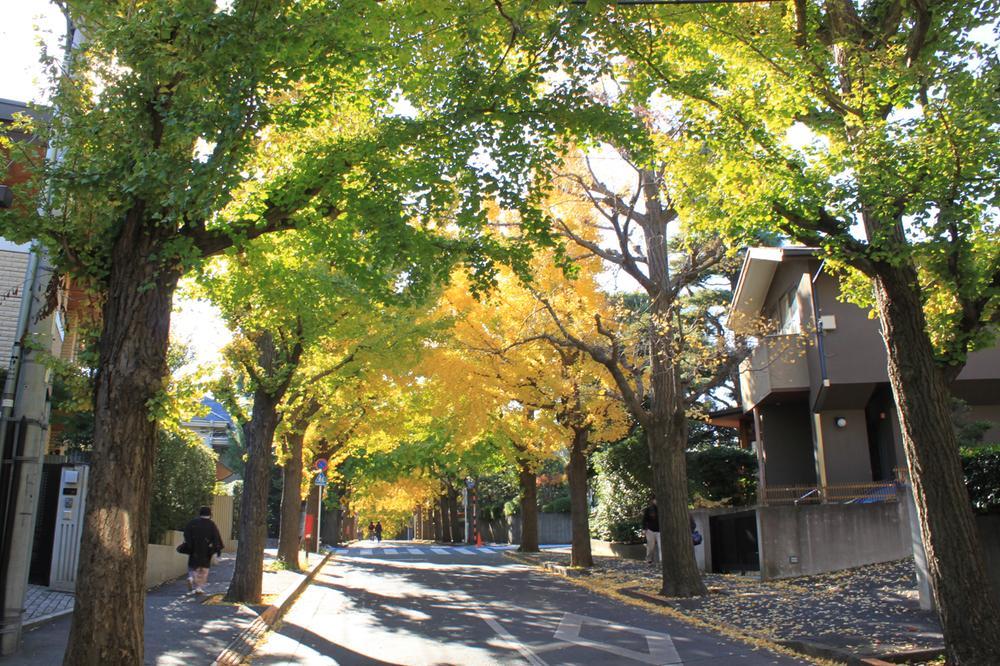 Live along with the gentle skyline
穏やかな街並みと共に暮らす
Local appearance photo現地外観写真 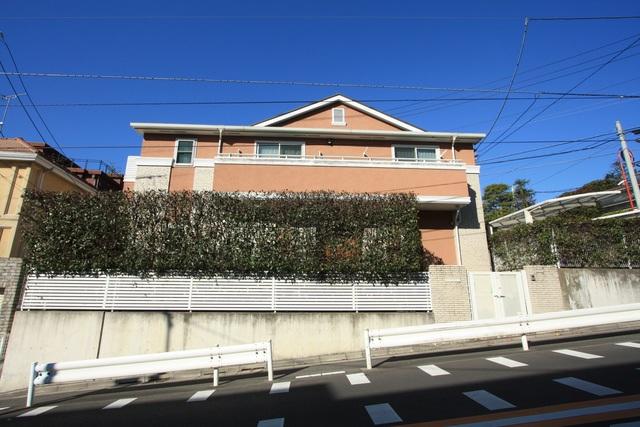 Building appearance with a strong presence in the high ground
高台で存在感のある建物外観
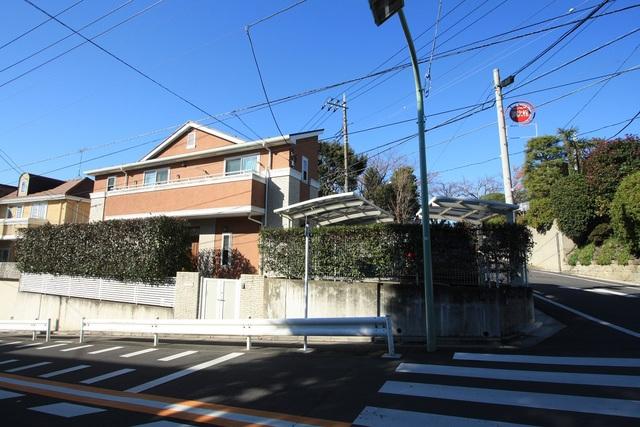 Location of two directions a feeling of opening facing the road
2方向が道路に面した開放感のある立地
Local photos, including front road前面道路含む現地写真 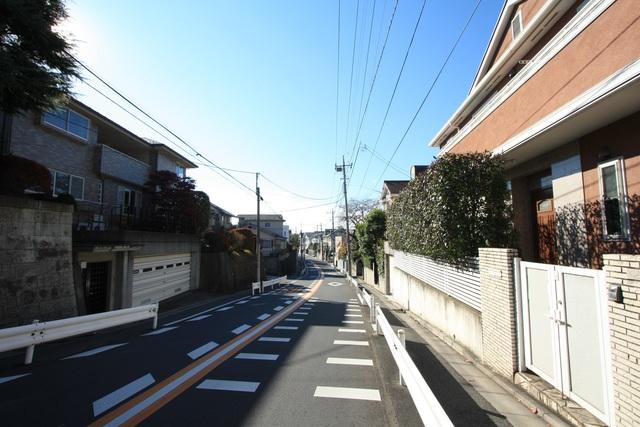 The east side of the road width about 9m
東側の道路は幅員約9m
Floor plan間取り図 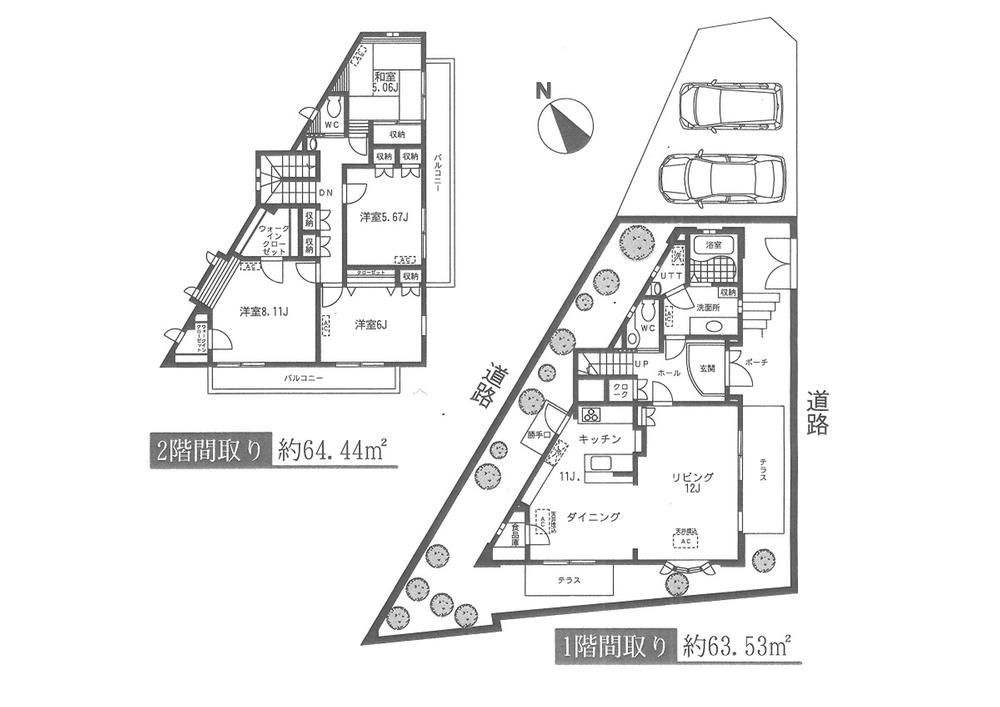 100 million 57.5 million yen, 4LDK, Land area 181.22 sq m , Building area 127.97 sq m
1億5750万円、4LDK、土地面積181.22m2、建物面積127.97m2
Supermarketスーパー 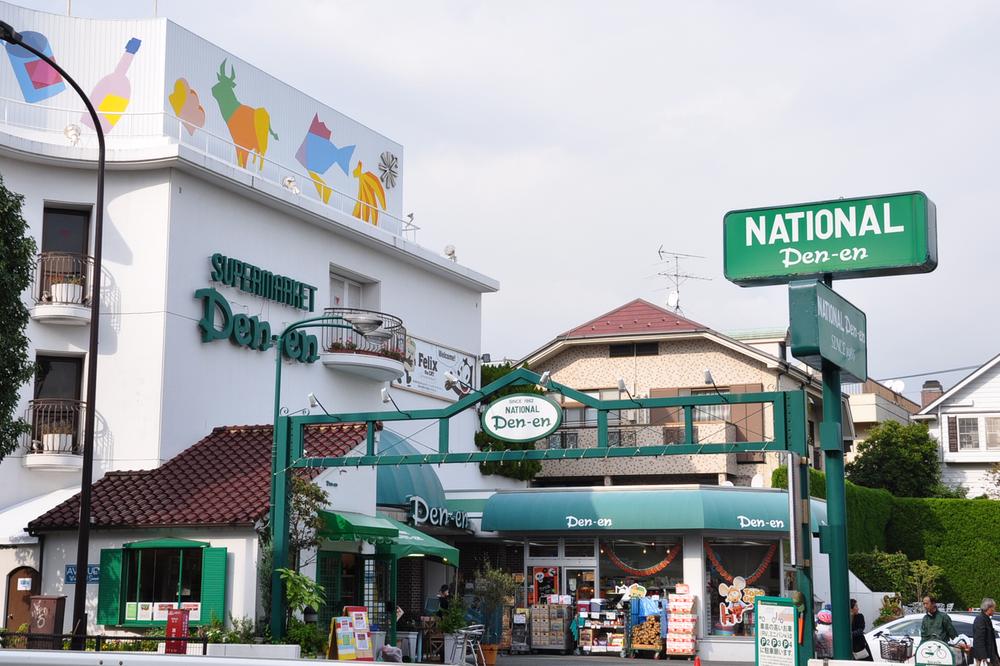 365m to the National Rural
ナショナル田園まで365m
Otherその他 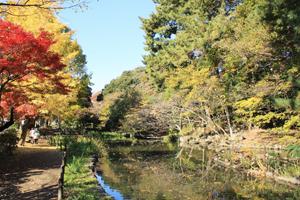 Second kind scenic zone in the area, It is many living environment of greenery and park. (About 525m to Horai park)
第2種風致地区のエリア内、緑や公園の多い住環境です。(宝来公園に約525m)
Primary school小学校 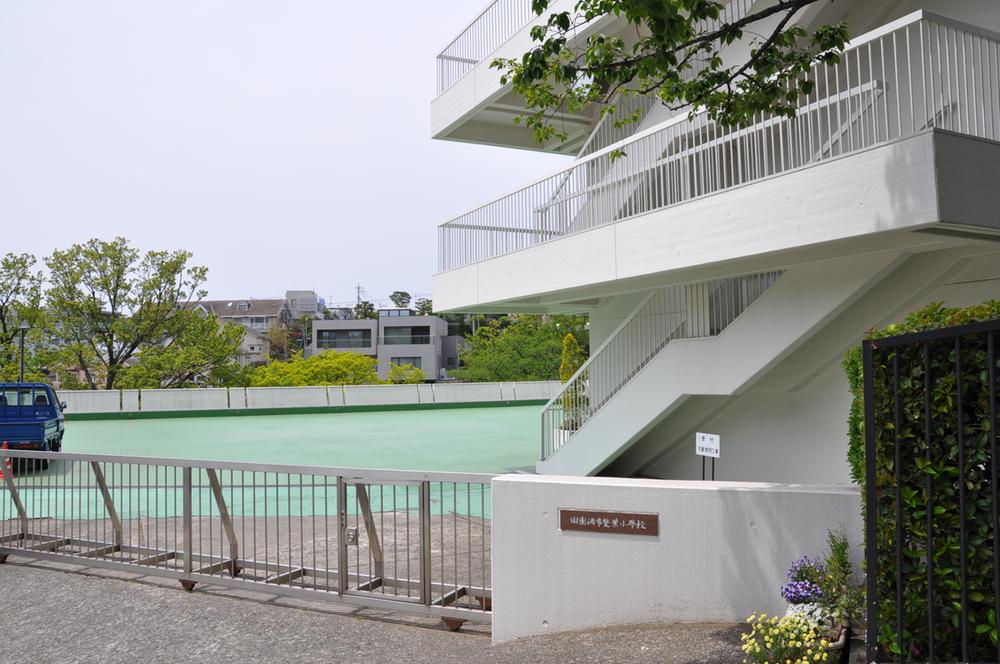 Denenchofu 雙葉 until elementary school 540m
田園調布雙葉小学校まで540m
Otherその他 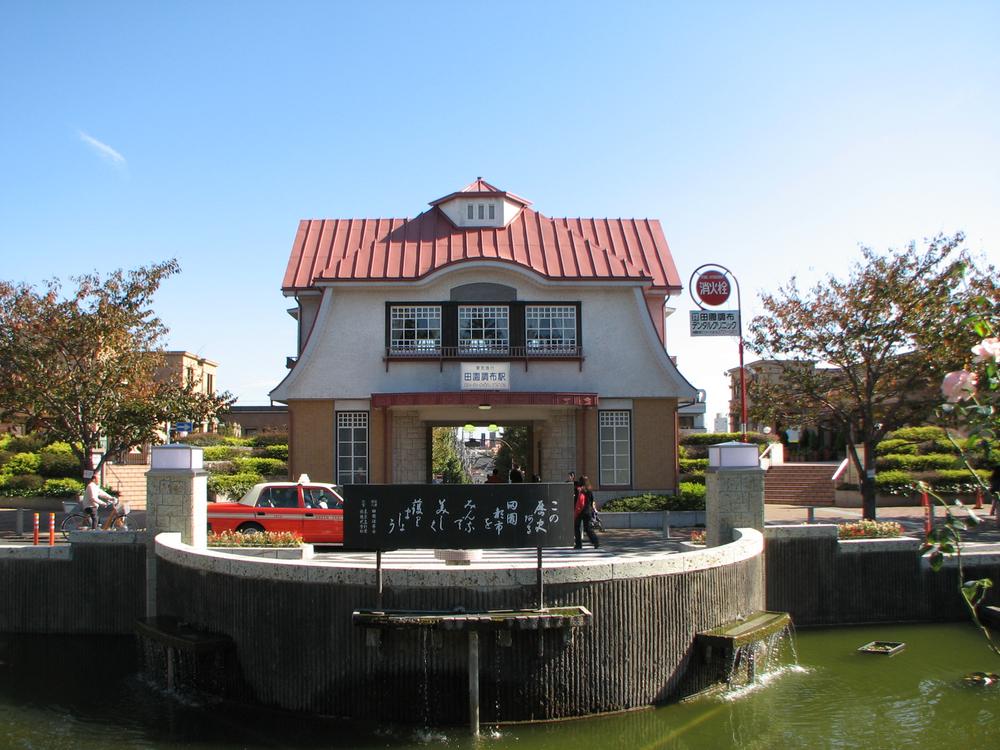 Tokyu Toyoko Line ・ 8-minute walk to the "Denenchofu" station of Meguro Line
東急東横線・目黒線の「田園調布」駅に徒歩8分
High school ・ College高校・高専 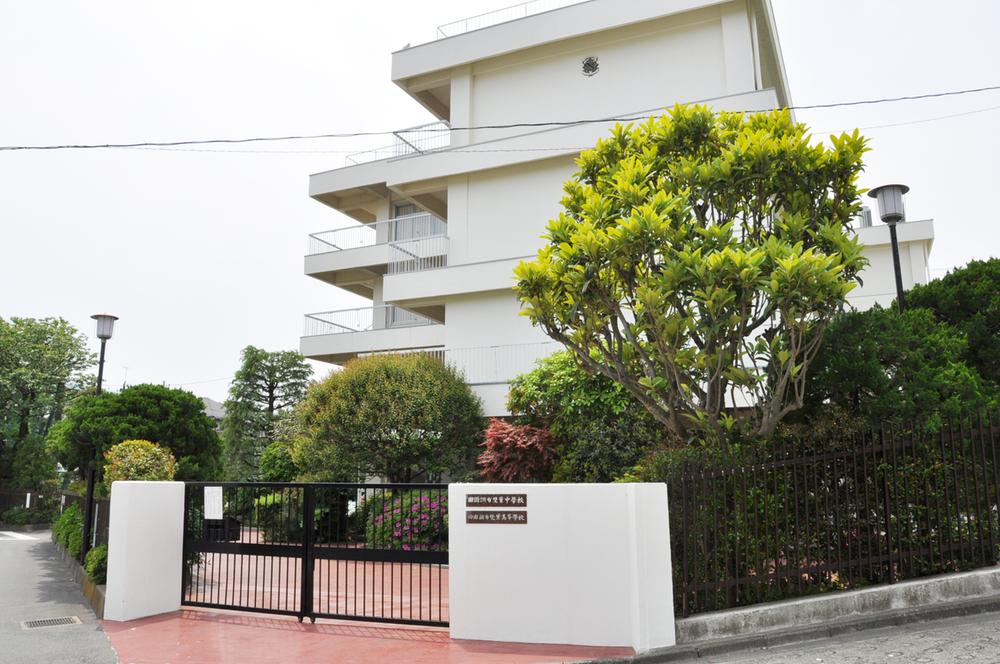 Denenchofu 雙葉 until high school 710m
田園調布雙葉高校まで710m
Otherその他 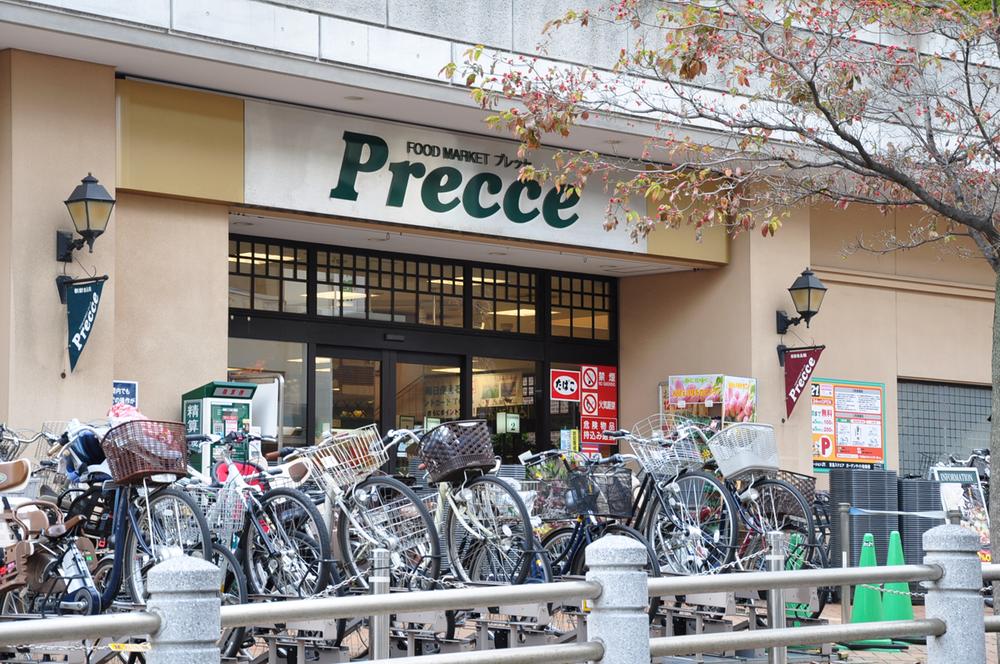 Station supermarket "Puresse", Shopping is also convenient.
駅前スーパーマーケット「プレッセ」、買い物も便利です。
Hospital病院 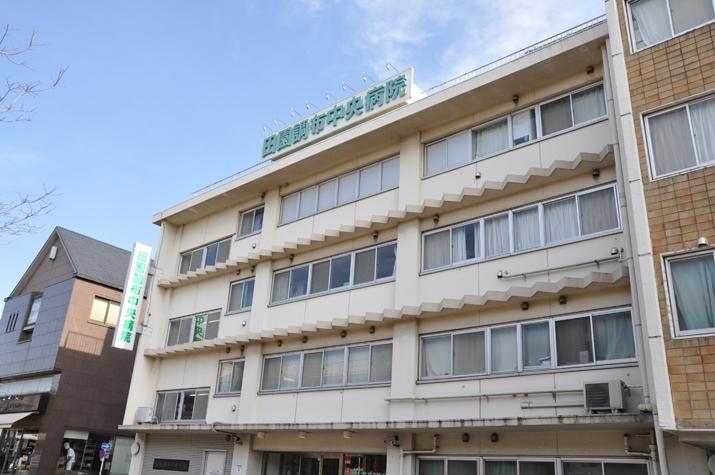 Denenchofu 650m to the central hospital
田園調布中央病院まで650m
Location
|













