Used Homes » Kanto » Tokyo » Ota City
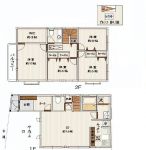 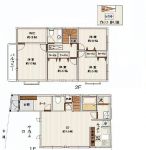
| | Ota-ku, Tokyo 東京都大田区 |
| Toei Asakusa Line "Magome" walk 1 minute 都営浅草線「馬込」歩1分 |
| H25.8 interior renovated (Cross ・ ceiling ・ Floor re-covering, System kitchen ・ Bathroom vanity ・ Washlet new exchange, Outer wall high-pressure washing) H25.8内装リフォーム済み(クロス・天井・床張替え、システムキッチン・洗面化粧台・ウォシュレット新規交換、外壁高圧洗浄) |
| Parking two Allowed, Immediate Available, Interior renovation, System kitchen, All room storage, LDK15 tatami mats or more, Toilet 2 places, Flooring Chokawa, The window in the bathroom, All living room flooring, Walk-in closet, All room 6 tatami mats or more, Living stairs, City gas, Attic storage 駐車2台可、即入居可、内装リフォーム、システムキッチン、全居室収納、LDK15畳以上、トイレ2ヶ所、フローリング張替、浴室に窓、全居室フローリング、ウォークインクロゼット、全居室6畳以上、リビング階段、都市ガス、屋根裏収納 |
Features pickup 特徴ピックアップ | | Parking two Allowed / Immediate Available / Interior renovation / System kitchen / All room storage / LDK15 tatami mats or more / Toilet 2 places / 2-story / Flooring Chokawa / The window in the bathroom / All living room flooring / Walk-in closet / All room 6 tatami mats or more / Living stairs / City gas / Attic storage 駐車2台可 /即入居可 /内装リフォーム /システムキッチン /全居室収納 /LDK15畳以上 /トイレ2ヶ所 /2階建 /フローリング張替 /浴室に窓 /全居室フローリング /ウォークインクロゼット /全居室6畳以上 /リビング階段 /都市ガス /屋根裏収納 | Event information イベント情報 | | We will guide you regardless (in advance, please be sure to ask) Saturday and Sunday on weekdays. Please do not hesitate to contact us. (事前に必ずお問い合わせください)土日平日問わずご案内いたします。お気軽にお問い合わせくださいませ。 | Price 価格 | | 69,800,000 yen 6980万円 | Floor plan 間取り | | 4LDK + S (storeroom) 4LDK+S(納戸) | Units sold 販売戸数 | | 1 units 1戸 | Land area 土地面積 | | 115.7 sq m 115.7m2 | Building area 建物面積 | | 126.69 sq m 126.69m2 | Driveway burden-road 私道負担・道路 | | Nothing, West 4.3m width 無、西4.3m幅 | Completion date 完成時期(築年月) | | July 2000 2000年7月 | Address 住所 | | Ota-ku, Tokyo Minamimagome 1 東京都大田区南馬込1 | Traffic 交通 | | Toei Asakusa Line "Magome" walk 1 minute
Toei Asakusa Line "Nishimagome" walk 13 minutes
Oimachi Line Tokyu "Ebaramachi" walk 15 minutes 都営浅草線「馬込」歩1分
都営浅草線「西馬込」歩13分
東急大井町線「荏原町」歩15分
| Related links 関連リンク | | [Related Sites of this company] 【この会社の関連サイト】 | Person in charge 担当者より | | [Regarding this property.] All room 6 quires more spacious 4LDK + S 【この物件について】全居室6帖以上の広々とした4LDK+S | Contact お問い合せ先 | | TEL: 0800-603-4708 [Toll free] mobile phone ・ Also available from PHS
Caller ID is not notified
Please contact the "saw SUUMO (Sumo)"
If it does not lead, If the real estate company TEL:0800-603-4708【通話料無料】携帯電話・PHSからもご利用いただけます
発信者番号は通知されません
「SUUMO(スーモ)を見た」と問い合わせください
つながらない方、不動産会社の方は
| Building coverage, floor area ratio 建ぺい率・容積率 | | 60% ・ 174 percent 60%・174% | Time residents 入居時期 | | Immediate available 即入居可 | Land of the right form 土地の権利形態 | | Ownership 所有権 | Structure and method of construction 構造・工法 | | Steel 2-story 鉄骨2階建 | Renovation リフォーム | | August interior renovation completed (Kitchen 2013 ・ bathroom ・ toilet ・ wall ・ floor ・ all rooms) 2013年8月内装リフォーム済(キッチン・浴室・トイレ・壁・床・全室) | Overview and notices その他概要・特記事項 | | Facilities: Public Water Supply, This sewage, City gas, Parking: car space 設備:公営水道、本下水、都市ガス、駐車場:カースペース | Company profile 会社概要 | | <Mediation> Governor of Tokyo (1) the first 094,598 No. Aoyama realistic Estate Co., Ltd. 150-0002 Shibuya, Shibuya-ku, Tokyo 2-9-13 Aia Annex Building first floor <仲介>東京都知事(1)第094598号青山リアルエステート(株)〒150-0002 東京都渋谷区渋谷2-9-13 アイアアネックスビルディング1階 |
Floor plan間取り図 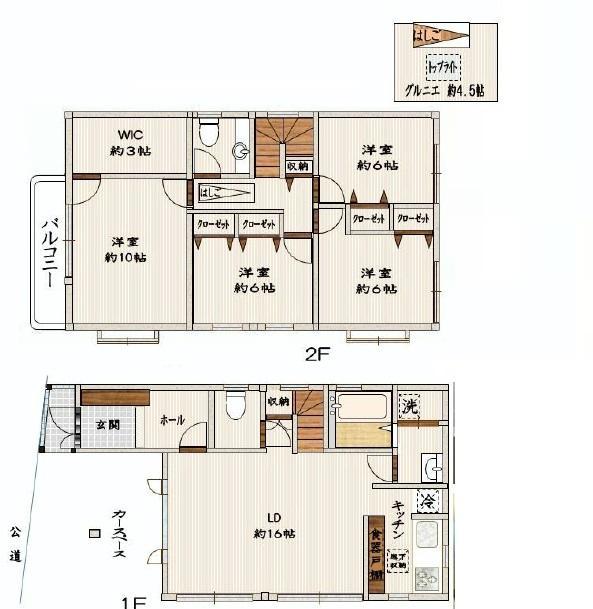 Spacious 4LDK + WIC ・ Grenier
広々とした4LDK+WIC・グルニエ
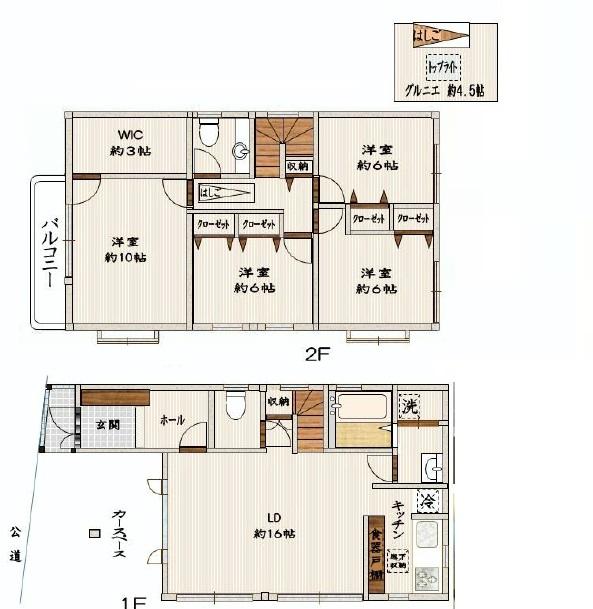 69,800,000 yen, 4LDK + S (storeroom), Land area 115.7 sq m , Building area 126.69 sq m 4LDK + S
6980万円、4LDK+S(納戸)、土地面積115.7m2、建物面積126.69m2 4LDK+S
Local photos, including front road前面道路含む現地写真 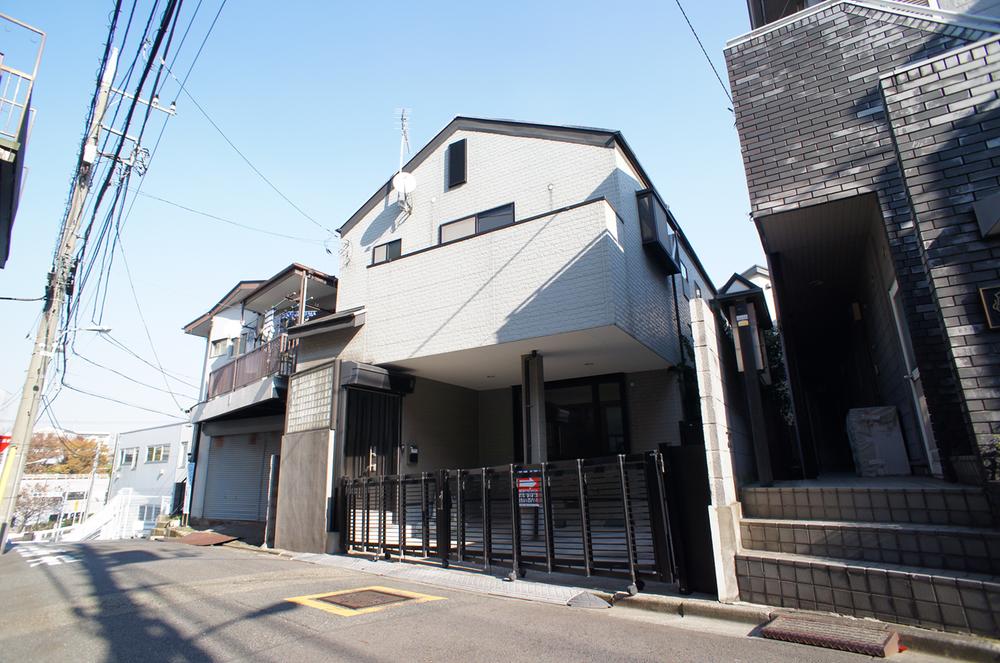 Local (12 May 2013) Shooting There are two cars car space
現地(2013年12月)撮影
カースペース2台分あり
Livingリビング 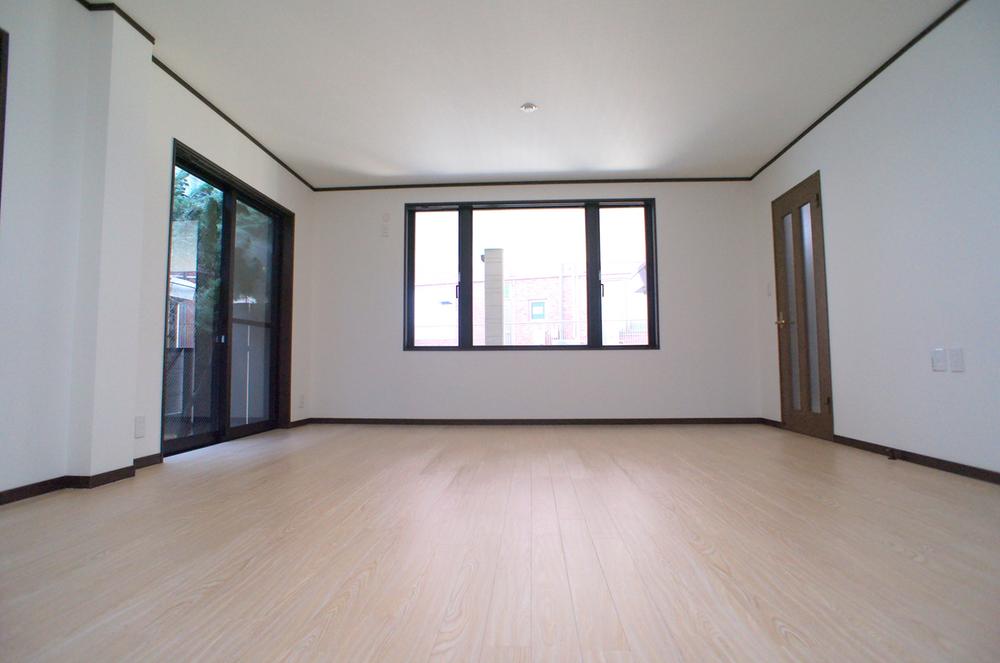 Indoor (12 May 2013) Shooting cross ・ ceiling ・ Floor re-covered settled
室内(2013年12月)撮影
クロス・天井・床張替え済
Local appearance photo現地外観写真 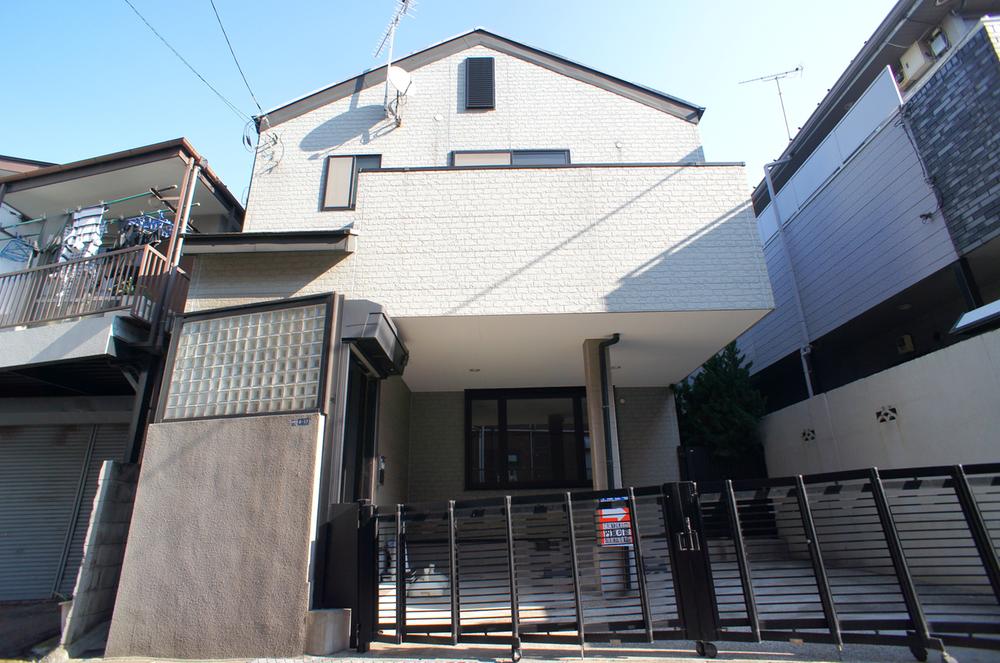 Local (12 May 2013) Shooting Outer wall high pressure washed
現地(2013年12月)撮影
外壁高圧洗浄済み
Livingリビング 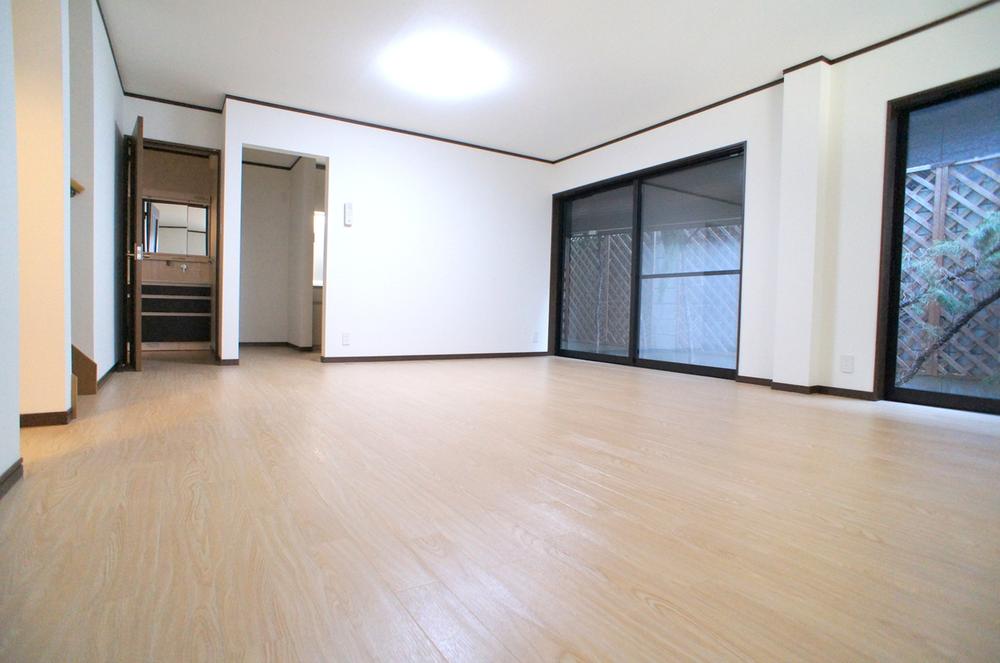 Indoor (12 May 2013) Shooting About 16 Pledge living
室内(2013年12月)撮影
約16帖リビング
Bathroom浴室 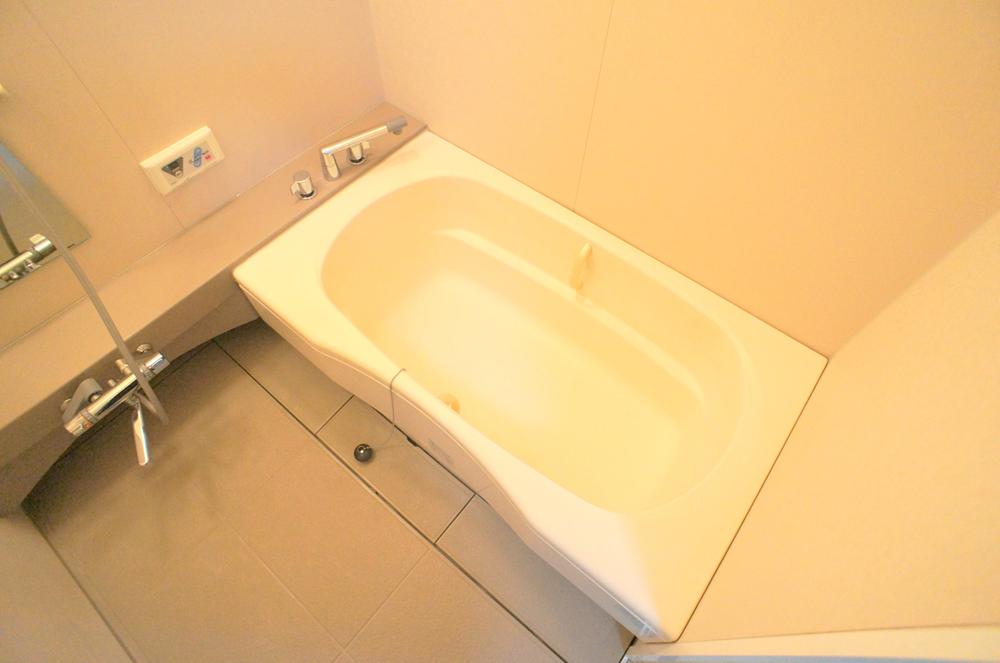 Indoor (12 May 2013) Shooting
室内(2013年12月)撮影
Kitchenキッチン 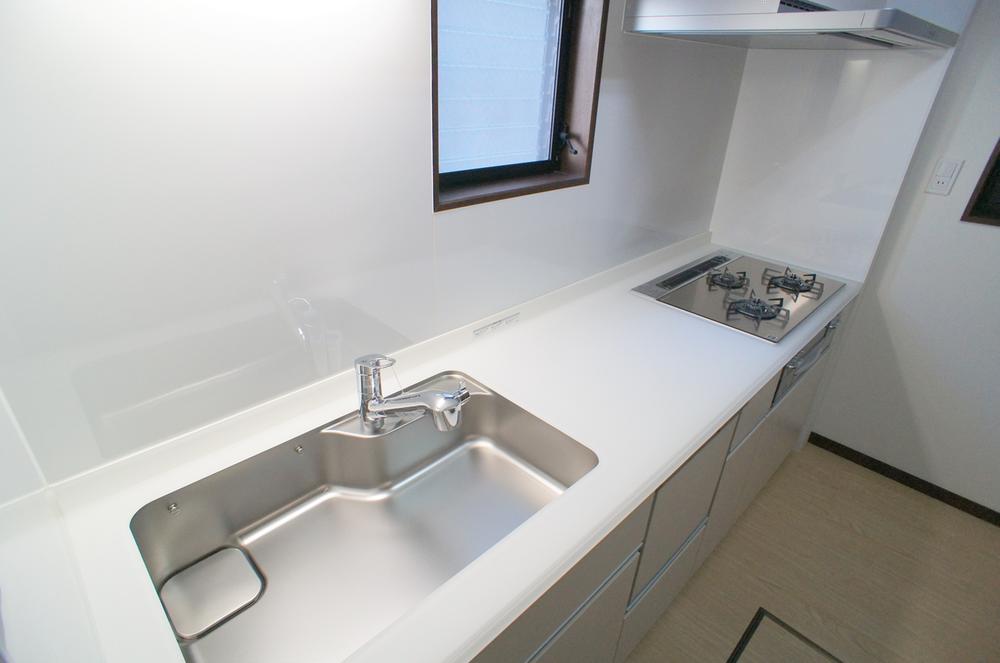 Indoor (12 May 2013) Shooting
室内(2013年12月)撮影
Non-living roomリビング以外の居室 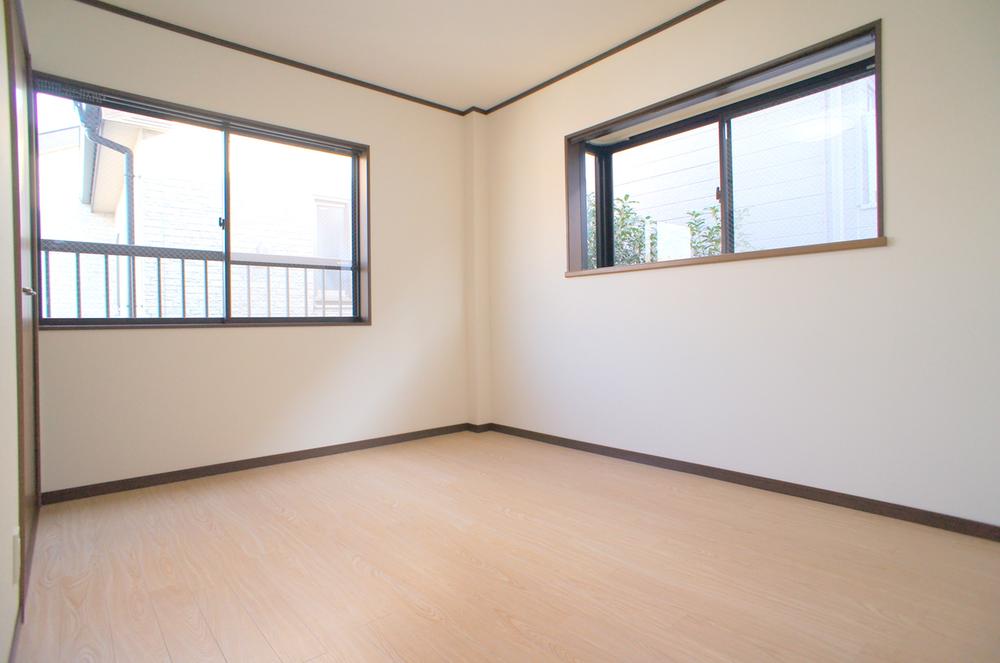 Indoor (12 May 2013) Shooting
室内(2013年12月)撮影
Entrance玄関 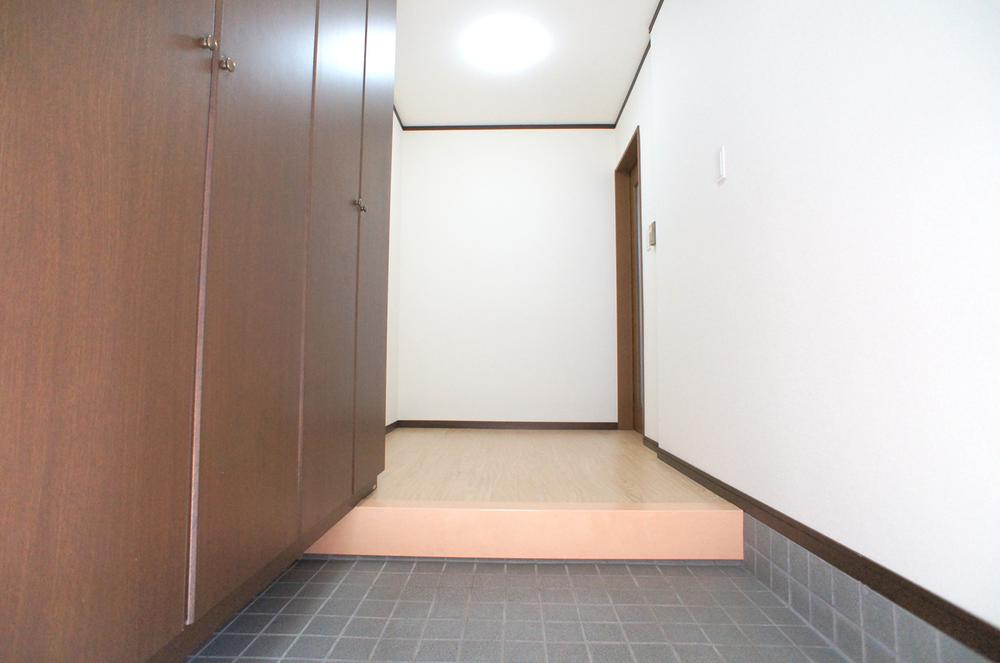 Indoor (12 May 2013) Shooting
室内(2013年12月)撮影
Wash basin, toilet洗面台・洗面所 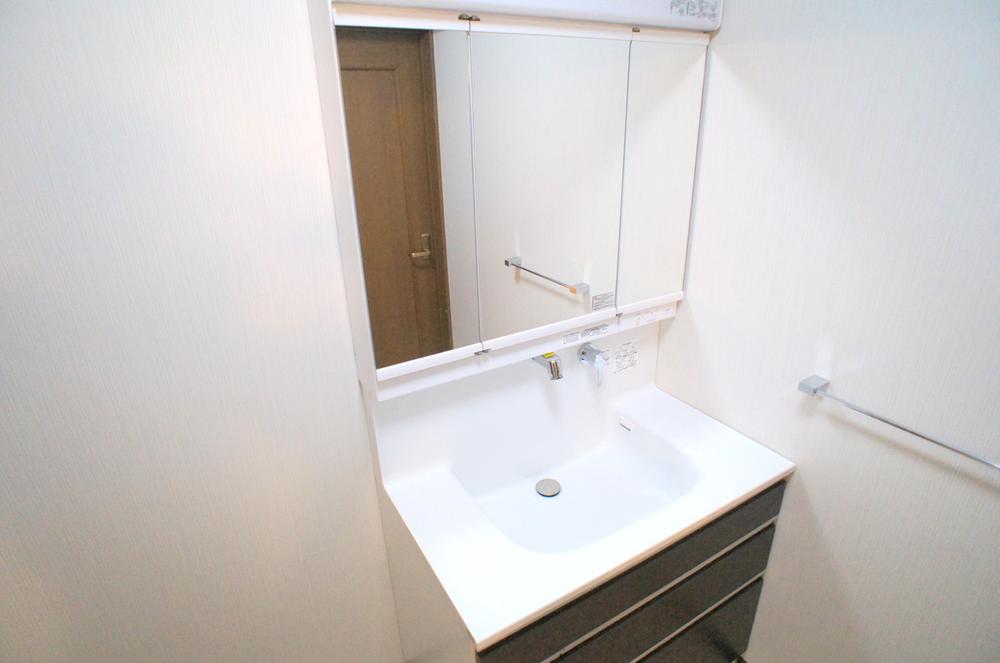 Indoor (12 May 2013) Shooting
室内(2013年12月)撮影
Toiletトイレ 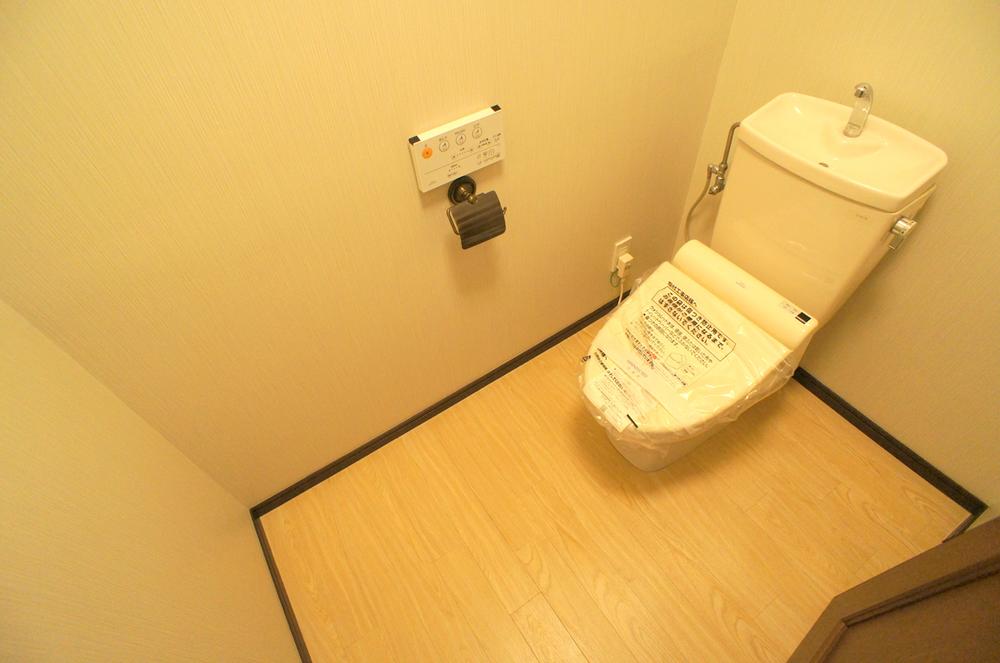 Indoor (12 May 2013) Shooting
室内(2013年12月)撮影
Local photos, including front road前面道路含む現地写真 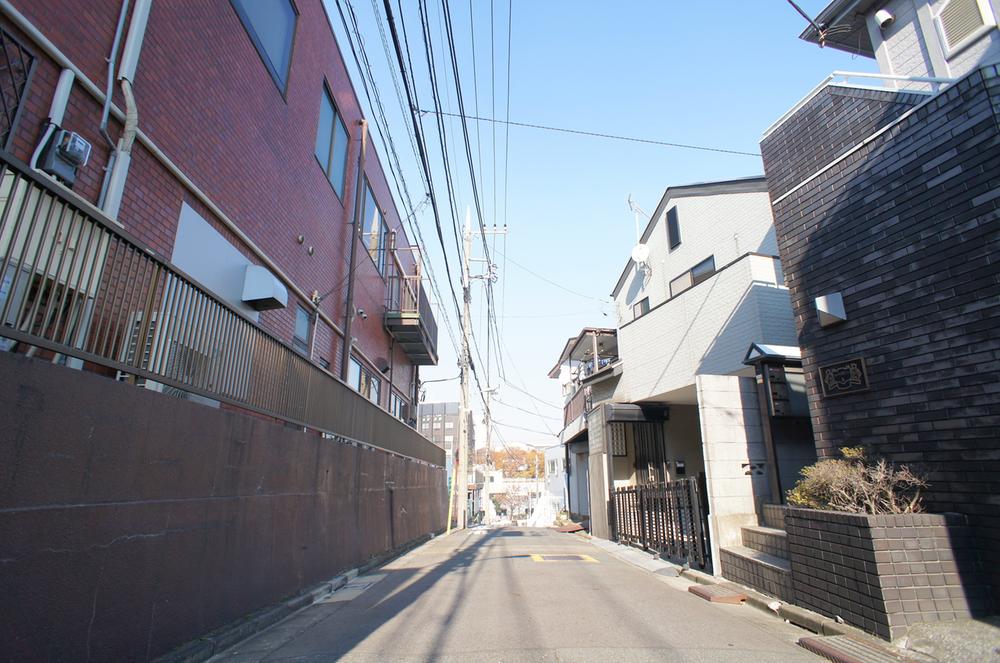 Indoor (12 May 2013) Shooting
室内(2013年12月)撮影
Home centerホームセンター 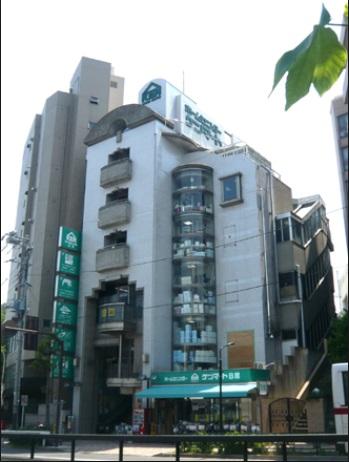 215m to the home center Ken Mart Building B
ホームセンターケンマートB館まで215m
View photos from the dwelling unit住戸からの眺望写真 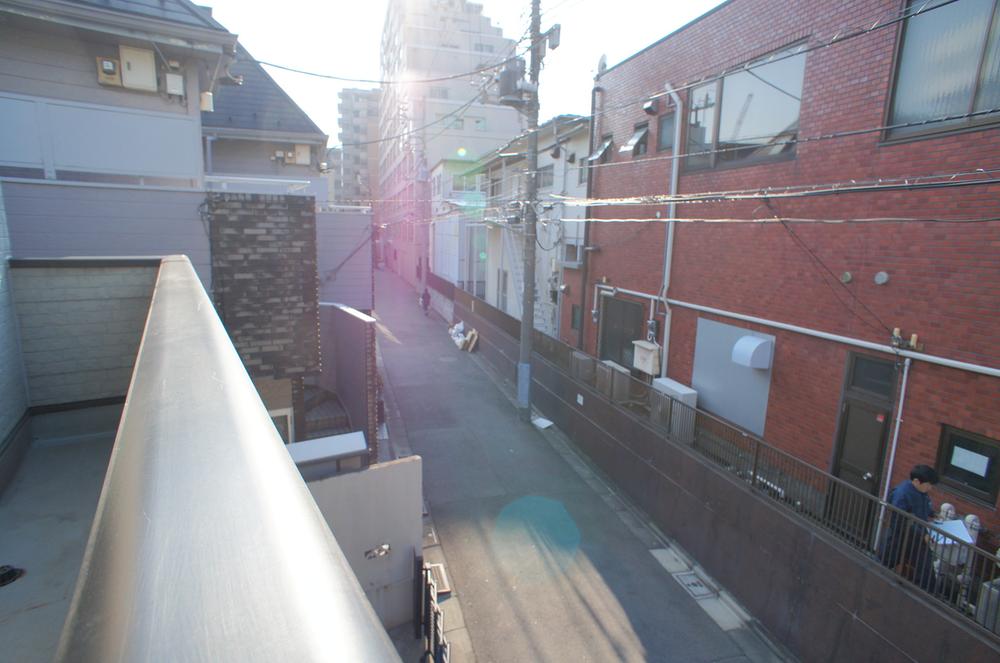 View (12 May 2013) Shooting
眺望(2013年12月)撮影
Livingリビング 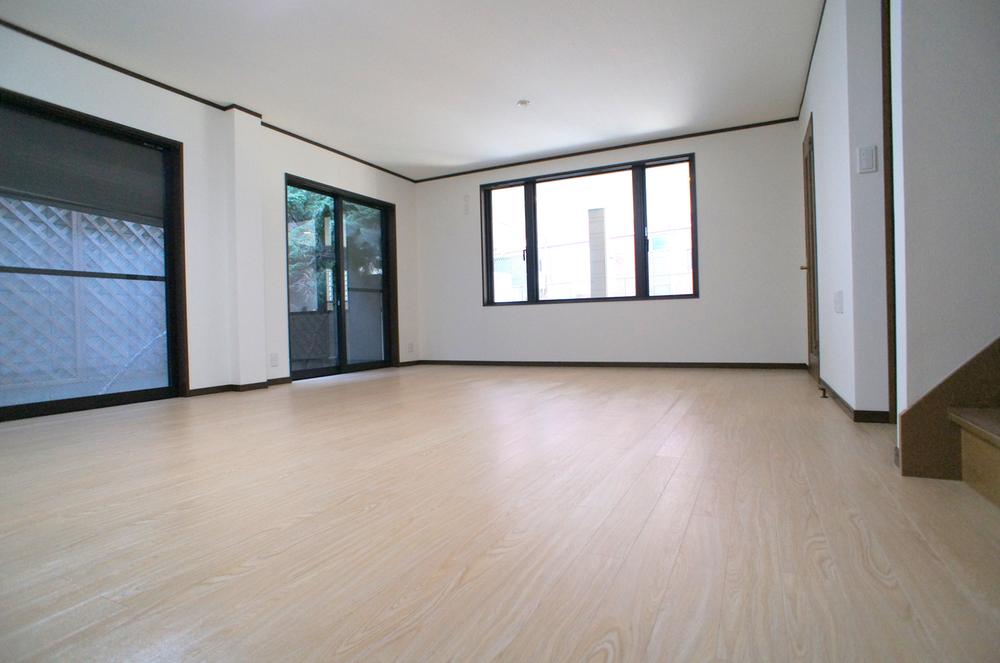 Indoor (12 May 2013) Shooting
室内(2013年12月)撮影
Non-living roomリビング以外の居室 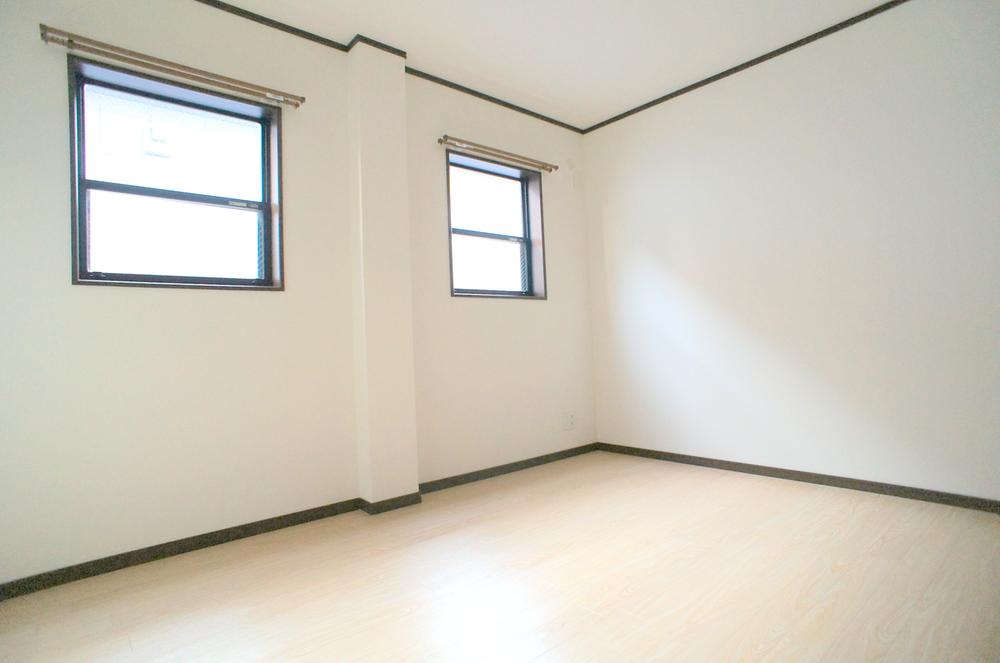 Indoor (12 May 2013) Shooting
室内(2013年12月)撮影
Toiletトイレ 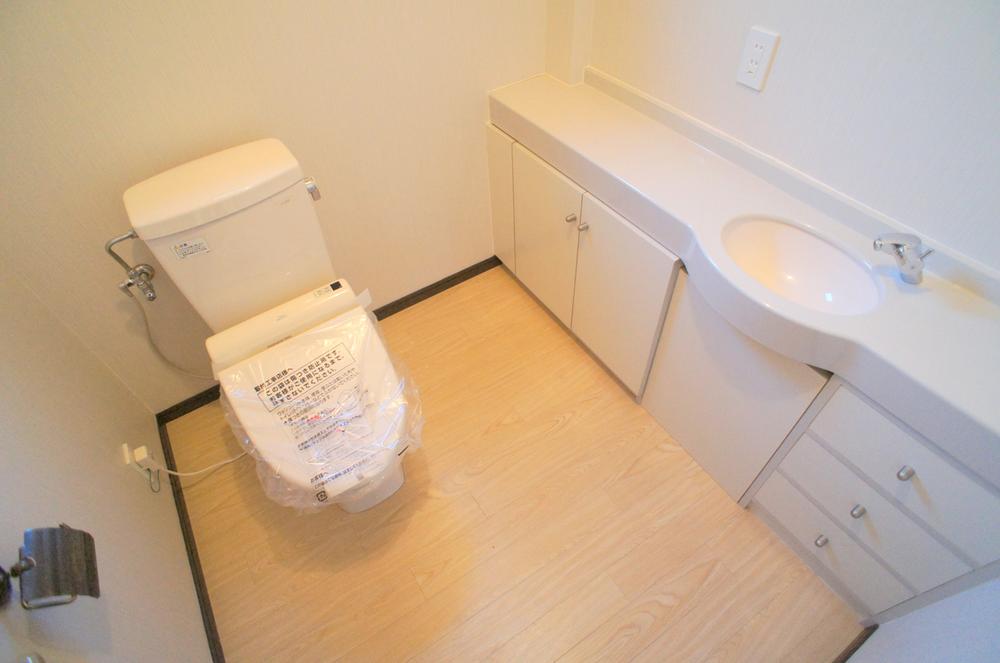 Indoor (12 May 2013) Shooting
室内(2013年12月)撮影
Local photos, including front road前面道路含む現地写真 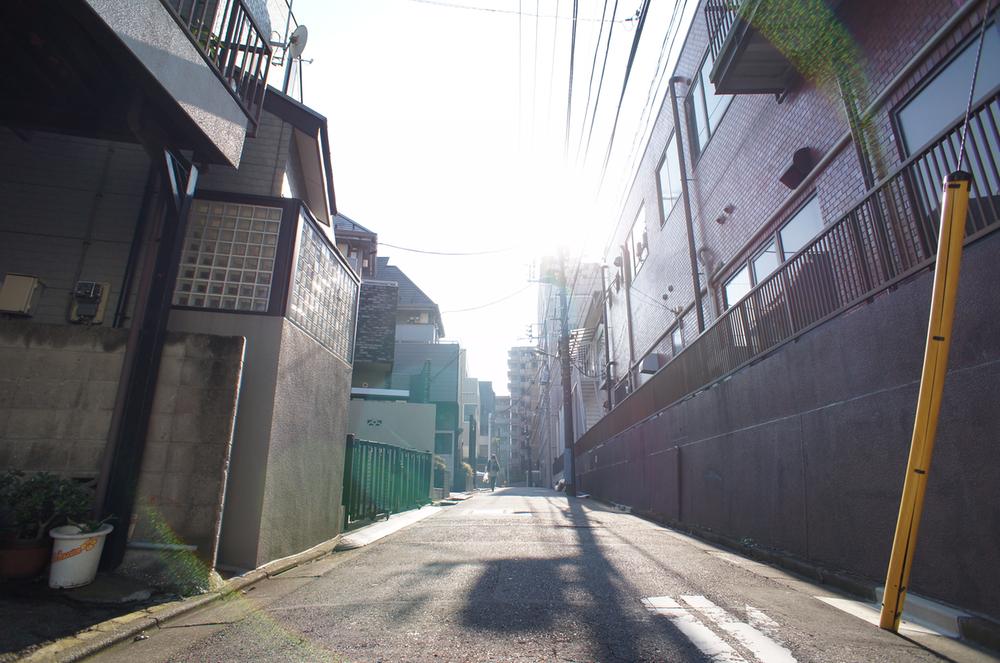 Indoor (12 May 2013) Shooting
室内(2013年12月)撮影
High school ・ College高校・高専 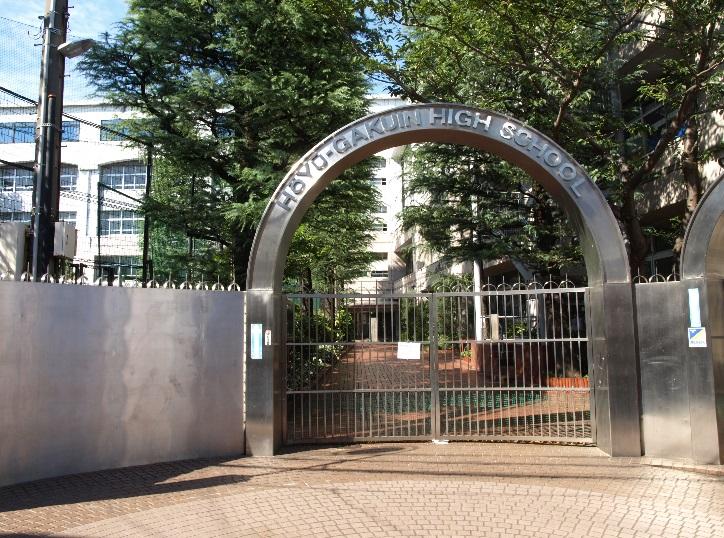 778m to private TomoYu Gakuin High School
私立朋優学院高校まで778m
Livingリビング 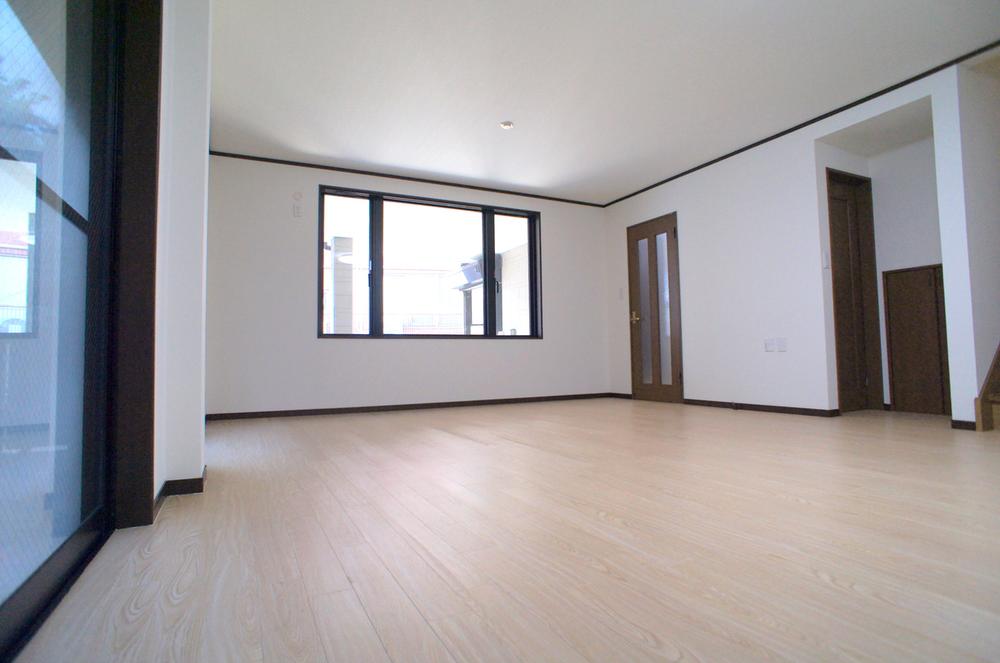 Indoor (12 May 2013) Shooting
室内(2013年12月)撮影
Non-living roomリビング以外の居室 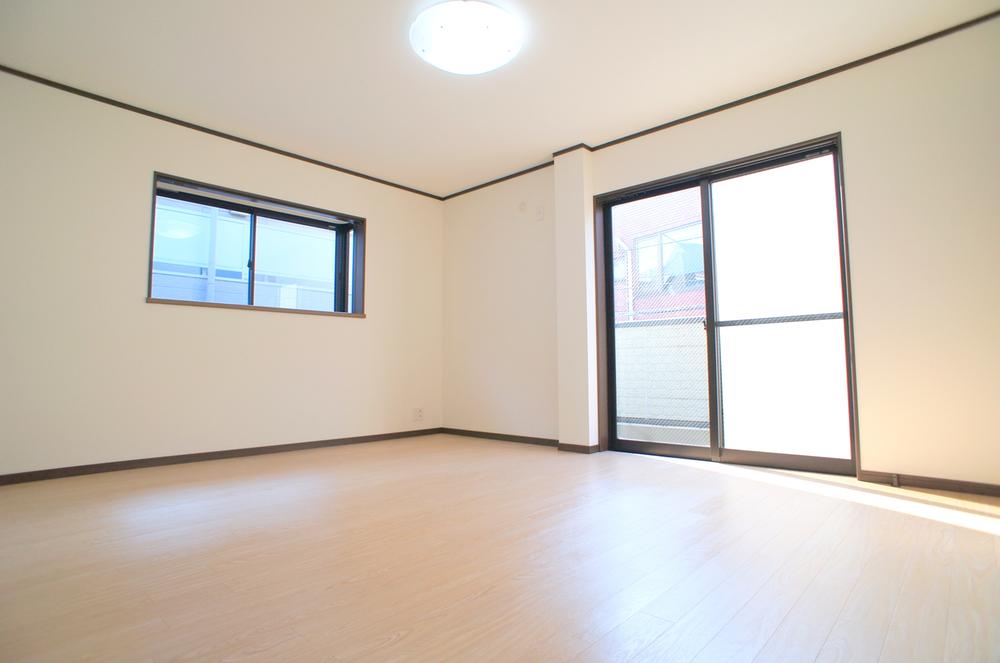 Indoor (12 May 2013) Shooting
室内(2013年12月)撮影
Location
|























