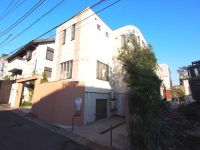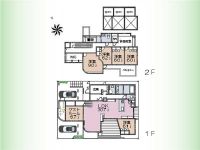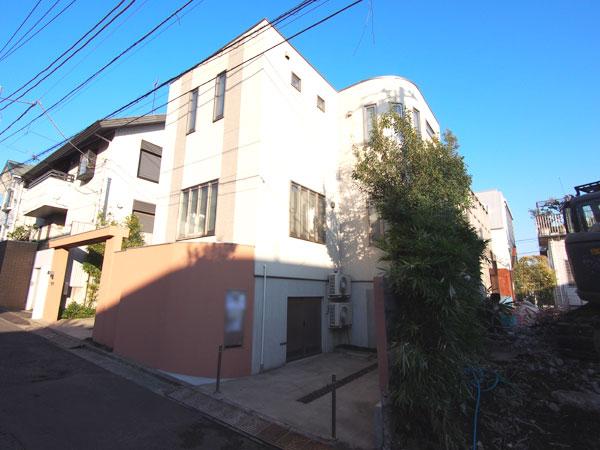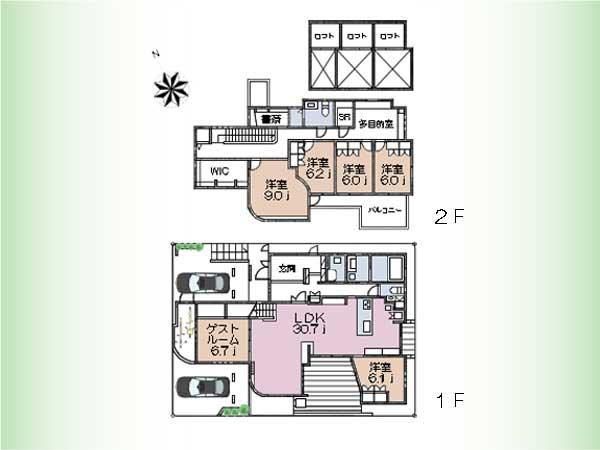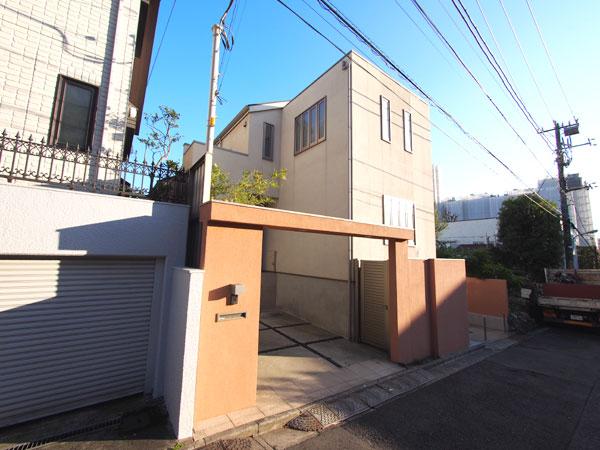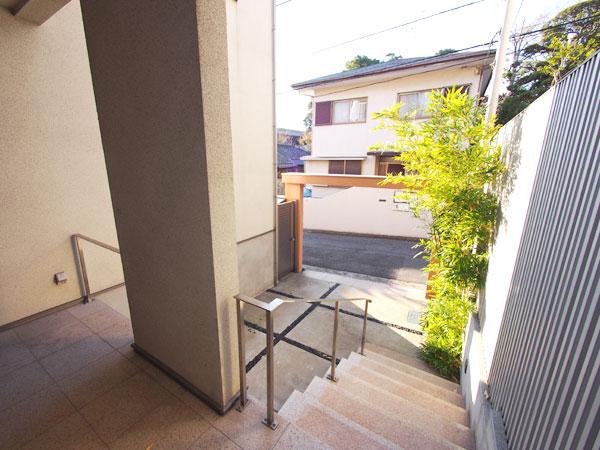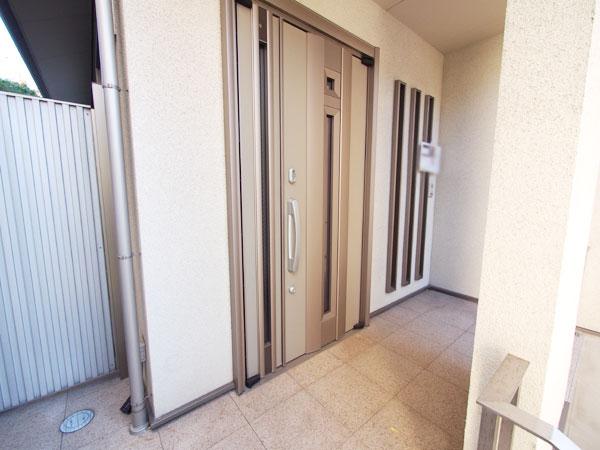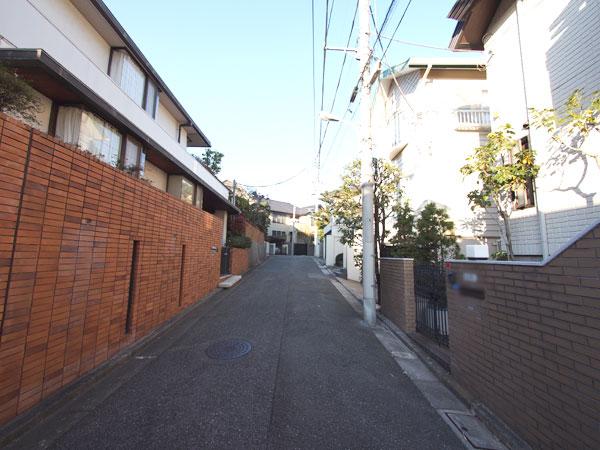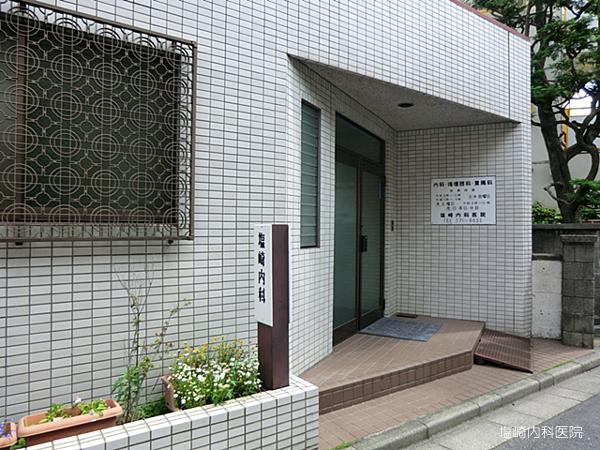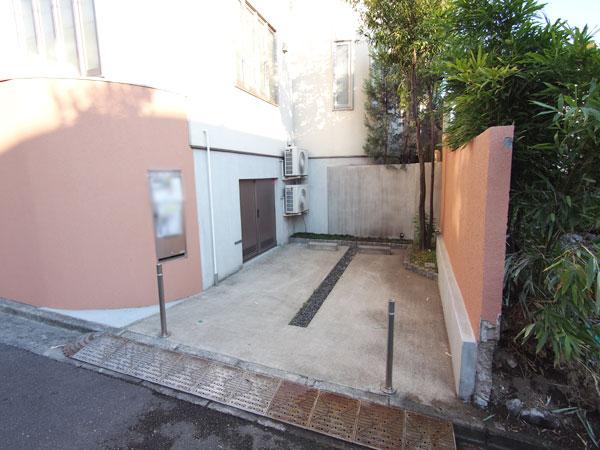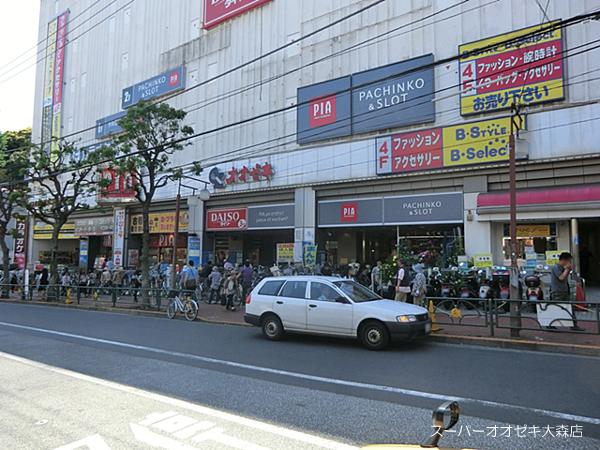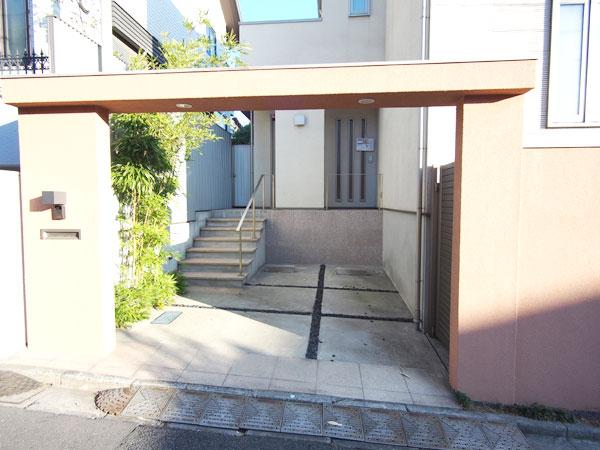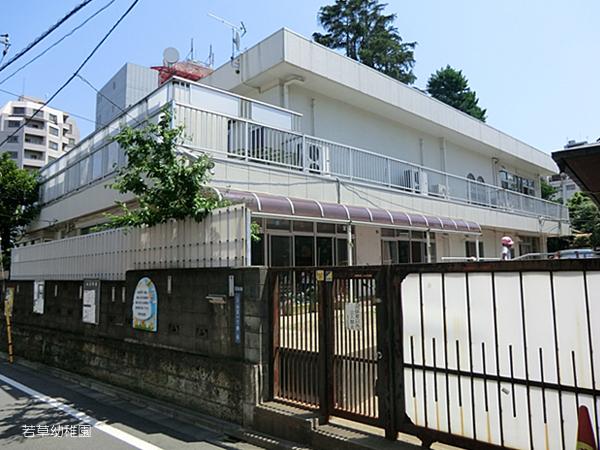|
|
Ota-ku, Tokyo
東京都大田区
|
|
JR Keihin Tohoku Line "Omori" walk 10 minutes
JR京浜東北線「大森」歩10分
|
|
Station 10-minute walk. Located on a hill. Building 5LDK + parking 2 cars. All room 6 quires more. Immediate Available.
駅徒歩10分。高台に立地。建物5LDK+駐車場2台分。全居室6帖以上。即入居可。
|
|
10 minutes of the station walk. Because it is located on a hill of the station walk gentle south slope, Day ・ View is good! All room 6 quires more, LDK is large 5LDK of 37.4 quires! Parking is Thank 2 car. Closet and loft of each room ・ Closet, etc., Storage space rich! Current, Preview, and you can immediately move for the vacant house. We look forward to your inquiry.
駅徒歩の10分。駅徒歩緩やかな南傾斜の高台に立地している為、日当たり・眺望良好です!全居室6帖以上、LDKは37.4帖の大型5LDK!駐車場は2台分ございます。各居室のクローゼットやロフト・納戸等、収納スペース豊富!現在、空家の為内見および即入居可能です。お問い合わせお待ちしております。
|
Features pickup 特徴ピックアップ | | Parking two Allowed / Immediate Available / 2 along the line more accessible / Super close / It is close to the city / System kitchen / Yang per good / All room storage / A quiet residential area / Around traffic fewer / Shaping land / Face-to-face kitchen / Security enhancement / Toilet 2 places / 2-story / South balcony / loft / The window in the bathroom / Leafy residential area / Ventilation good / All living room flooring / Wood deck / Good view / Southwestward / Walk-in closet / All room 6 tatami mats or more / City gas / Located on a hill / Maintained sidewalk / All rooms southwestward / Floor heating / terrace 駐車2台可 /即入居可 /2沿線以上利用可 /スーパーが近い /市街地が近い /システムキッチン /陽当り良好 /全居室収納 /閑静な住宅地 /周辺交通量少なめ /整形地 /対面式キッチン /セキュリティ充実 /トイレ2ヶ所 /2階建 /南面バルコニー /ロフト /浴室に窓 /緑豊かな住宅地 /通風良好 /全居室フローリング /ウッドデッキ /眺望良好 /南西向き /ウォークインクロゼット /全居室6畳以上 /都市ガス /高台に立地 /整備された歩道 /全室南西向き /床暖房 /テラス |
Price 価格 | | 185 million yen 1億8500万円 |
Floor plan 間取り | | 5LDK 5LDK |
Units sold 販売戸数 | | 1 units 1戸 |
Total units 総戸数 | | 1 units 1戸 |
Land area 土地面積 | | 198.35 sq m (60.00 tsubo) (Registration) 198.35m2(60.00坪)(登記) |
Building area 建物面積 | | 198.07 sq m (59.91 tsubo) (measured) 198.07m2(59.91坪)(実測) |
Driveway burden-road 私道負担・道路 | | Nothing, Northwest 4.6m width (contact the road width 11.5m) 無、北西4.6m幅(接道幅11.5m) |
Completion date 完成時期(築年月) | | July 2005 2005年7月 |
Address 住所 | | Ota-ku, Tokyo Sanno 1 東京都大田区山王1 |
Traffic 交通 | | JR Keihin Tohoku Line "Omori" walk 10 minutes
Toei Asakusa Line "Magome" walk 15 minutes
JR Yokosuka Line "Nishi Oi" walk 18 minutes JR京浜東北線「大森」歩10分
都営浅草線「馬込」歩15分
JR横須賀線「西大井」歩18分 |
Related links 関連リンク | | [Related Sites of this company] 【この会社の関連サイト】 |
Person in charge 担当者より | | Rep Yokoyama Shinya 担当者横山真也 |
Contact お問い合せ先 | | TEL: 0800-602-5473 [Toll free] mobile phone ・ Also available from PHS
Caller ID is not notified
Please contact the "saw SUUMO (Sumo)"
If it does not lead, If the real estate company TEL:0800-602-5473【通話料無料】携帯電話・PHSからもご利用いただけます
発信者番号は通知されません
「SUUMO(スーモ)を見た」と問い合わせください
つながらない方、不動産会社の方は
|
Building coverage, floor area ratio 建ぺい率・容積率 | | 60% ・ 150% 60%・150% |
Time residents 入居時期 | | Immediate available 即入居可 |
Land of the right form 土地の権利形態 | | Ownership 所有権 |
Structure and method of construction 構造・工法 | | Wooden second floor underground 1 story 木造2階地下1階建 |
Use district 用途地域 | | One low-rise 1種低層 |
Overview and notices その他概要・特記事項 | | Contact: Yokoyama Shinya, Facilities: Public Water Supply, This sewage, City gas, Parking: No 担当者:横山真也、設備:公営水道、本下水、都市ガス、駐車場:無 |
Company profile 会社概要 | | <Mediation> Governor of Tokyo (1) No. 092462 (Ltd.) lead home Yubinbango153-0051 Meguro-ku, Tokyo Kamimeguro 5-26-21 Royal Palace <仲介>東京都知事(1)第092462号(株)リードホーム〒153-0051 東京都目黒区上目黒5-26-21 ロイヤルパレス |
