Used Homes » Kanto » Tokyo » Ota City
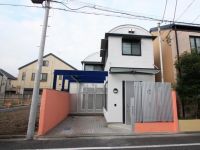 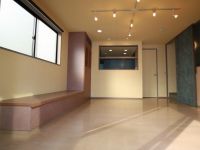
| | Ota-ku, Tokyo 東京都大田区 |
| Tokyu Ikegami Line "Kugahara" walk 4 minutes 東急池上線「久が原」歩4分 |
| Immediate Available, LDK20 tatami mats or more, Facing south, System kitchen, Yang per good, Siemens south road, A quiet residential area, Or more before road 6m, Face-to-face kitchen, Toilet 2 places, 2-story, South balcony, City gas 即入居可、LDK20畳以上、南向き、システムキッチン、陽当り良好、南側道路面す、閑静な住宅地、前道6m以上、対面式キッチン、トイレ2ヶ所、2階建、南面バルコニー、都市ガス |
Features pickup 特徴ピックアップ | | Immediate Available / LDK20 tatami mats or more / Facing south / System kitchen / Yang per good / Siemens south road / A quiet residential area / Or more before road 6m / Face-to-face kitchen / Toilet 2 places / 2-story / South balcony / City gas 即入居可 /LDK20畳以上 /南向き /システムキッチン /陽当り良好 /南側道路面す /閑静な住宅地 /前道6m以上 /対面式キッチン /トイレ2ヶ所 /2階建 /南面バルコニー /都市ガス | Price 価格 | | 71,800,000 yen 7180万円 | Floor plan 間取り | | 2LDK 2LDK | Units sold 販売戸数 | | 1 units 1戸 | Land area 土地面積 | | 100.11 sq m 100.11m2 | Building area 建物面積 | | 94.75 sq m 94.75m2 | Driveway burden-road 私道負担・道路 | | Nothing, South 6m width 無、南6m幅 | Completion date 完成時期(築年月) | | March 2000 2000年3月 | Address 住所 | | Ota-ku, Tokyo Higashimine cho 東京都大田区東嶺町 | Traffic 交通 | | Tokyu Ikegami Line "Kugahara" walk 4 minutes 東急池上線「久が原」歩4分
| Related links 関連リンク | | [Related Sites of this company] 【この会社の関連サイト】 | Person in charge 担当者より | | Personnel FP Taku Fukasawa Age: 30s Residence is the place where families gather. We hope you can provide a forum for family reunion to customers looking for that house together. Hard because we will support us, First, not please let us know your requirements of everyone. Thank you very much. 担当者FP深澤 卓年齢:30代 家族が集う場所である住まい。その住まいを一緒に探してお客様に家族団らんの場を提供できたら幸いです。一生懸命ご対応致しますので、先ずは皆さまのご要望をお聞かせ下さいませ。どうぞ宜しくお願い致します。 | Contact お問い合せ先 | | TEL: 0800-603-1956 [Toll free] mobile phone ・ Also available from PHS
Caller ID is not notified
Please contact the "saw SUUMO (Sumo)"
If it does not lead, If the real estate company TEL:0800-603-1956【通話料無料】携帯電話・PHSからもご利用いただけます
発信者番号は通知されません
「SUUMO(スーモ)を見た」と問い合わせください
つながらない方、不動産会社の方は
| Building coverage, floor area ratio 建ぺい率・容積率 | | Fifty percent ・ Hundred percent 50%・100% | Time residents 入居時期 | | Immediate available 即入居可 | Land of the right form 土地の権利形態 | | Ownership 所有権 | Structure and method of construction 構造・工法 | | Wooden 2-story 木造2階建 | Use district 用途地域 | | One low-rise 1種低層 | Overview and notices その他概要・特記事項 | | Contact: Taku Fukasawa, Parking: car space 担当者:深澤 卓、駐車場:カースペース | Company profile 会社概要 | | <Mediation> Governor of Tokyo (6) No. 060665 (Corporation) Tokyo Metropolitan Government Building Lots and Buildings Transaction Business Association (Corporation) metropolitan area real estate Fair Trade Council member (Ltd.) Uptown Jiyugaoka Yubinbango152-0023 Meguro-ku, Tokyo Yakumo 3-12-10 <仲介>東京都知事(6)第060665号(公社)東京都宅地建物取引業協会会員 (公社)首都圏不動産公正取引協議会加盟(株)アップタウン自由が丘店〒152-0023 東京都目黒区八雲3-12-10 |
Otherその他 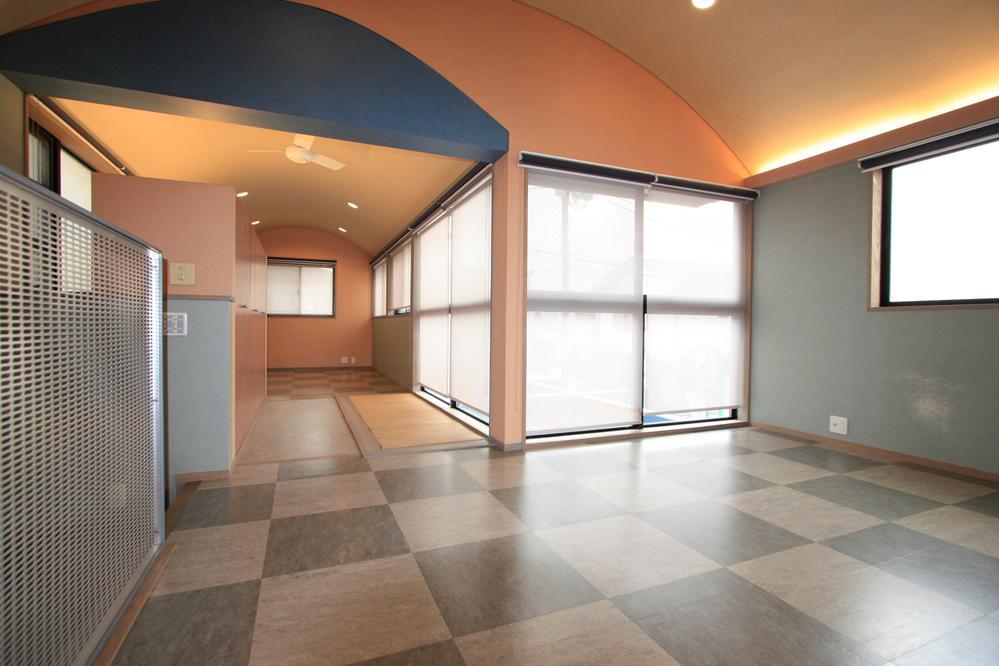 Room shiny sense
センスの光る室内
Local appearance photo現地外観写真 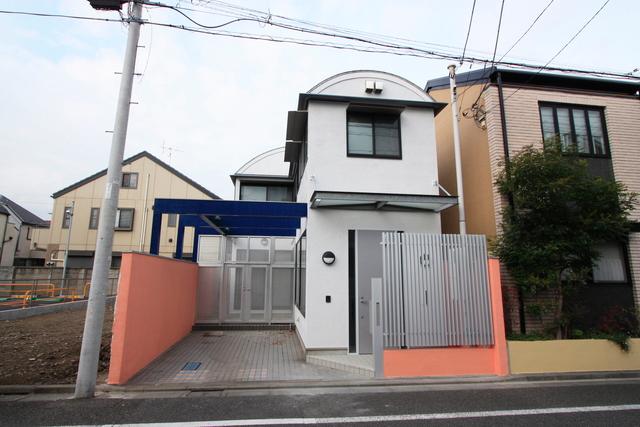 Designer House
デザイナーズハウス
Livingリビング 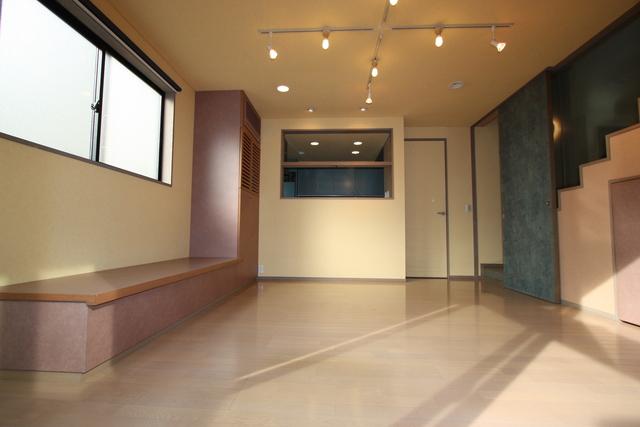 Stylish living
おしゃれなリビング
Kitchenキッチン 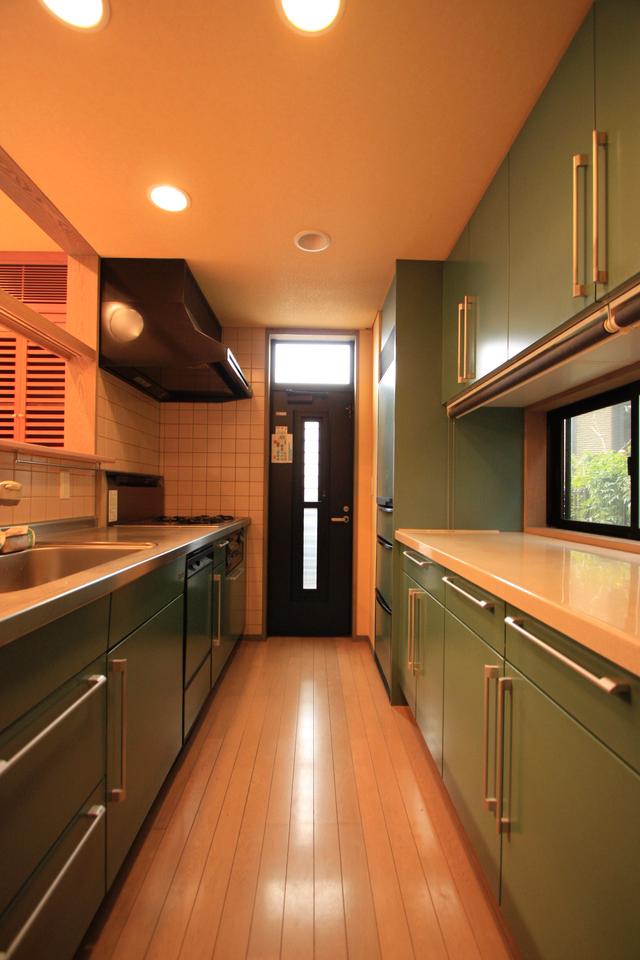 Storage space is also rich kitchen
収納スペースも豊富なキッチン
Floor plan間取り図 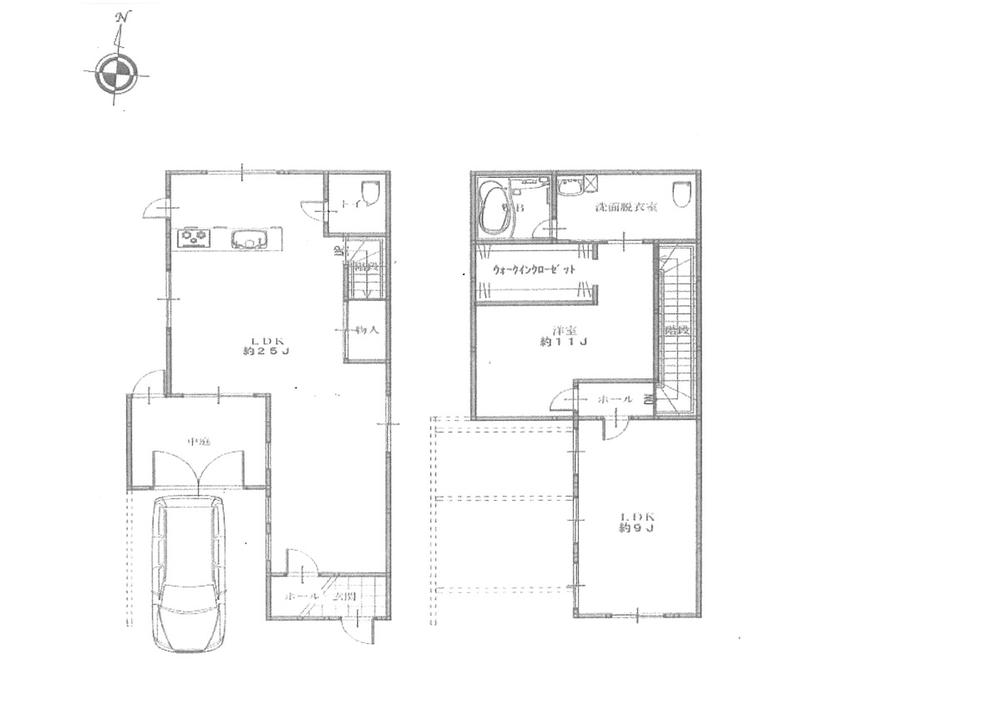 71,800,000 yen, 2LDK, Land area 100.11 sq m , Designer House of building area 94.75 sq m Good
7180万円、2LDK、土地面積100.11m2、建物面積94.75m2 こだわりのデザイナーズハウス
Bathroom浴室 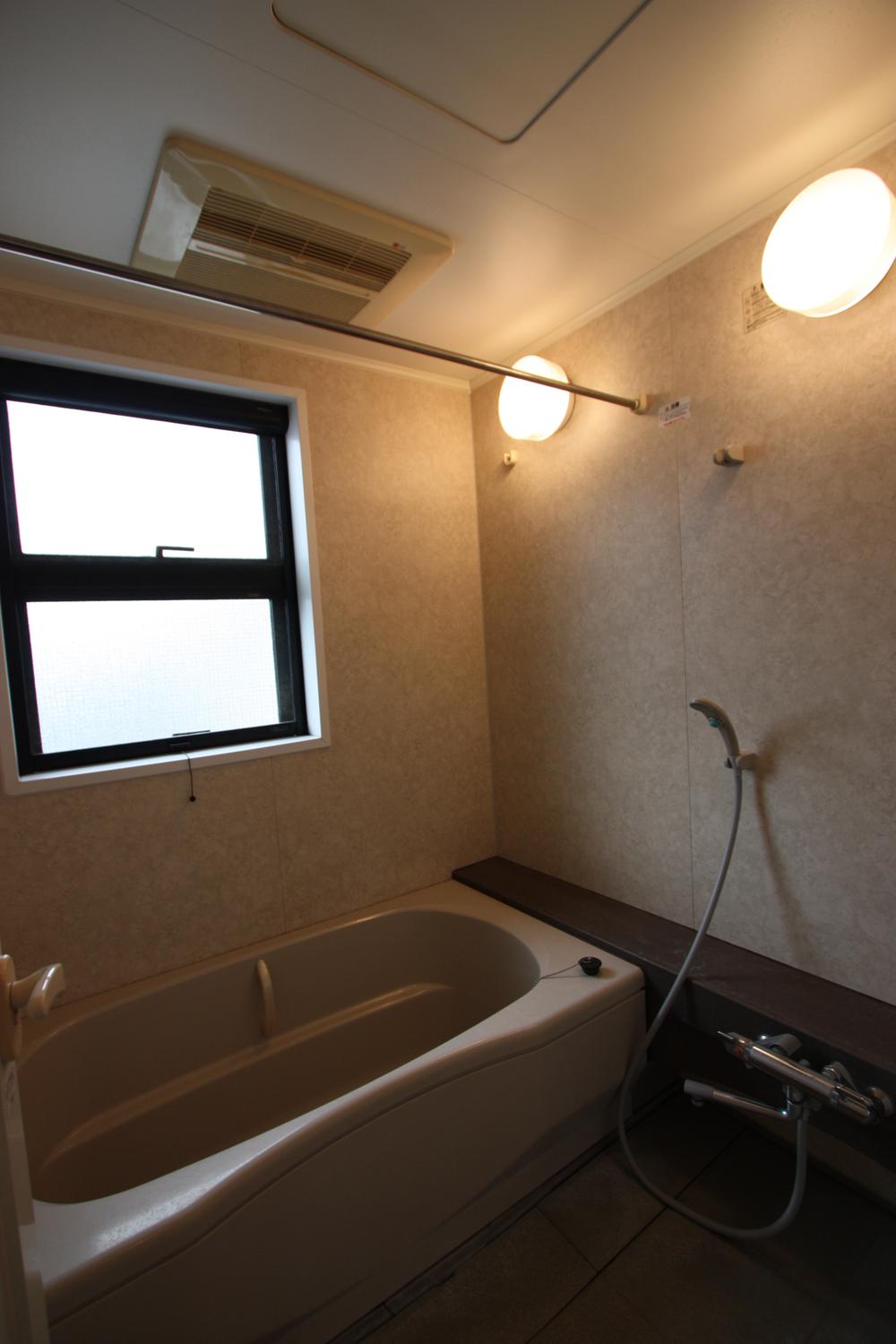 Bathrooms is also window ventilation ◎
バスルームは窓もあり換気も◎
Non-living roomリビング以外の居室 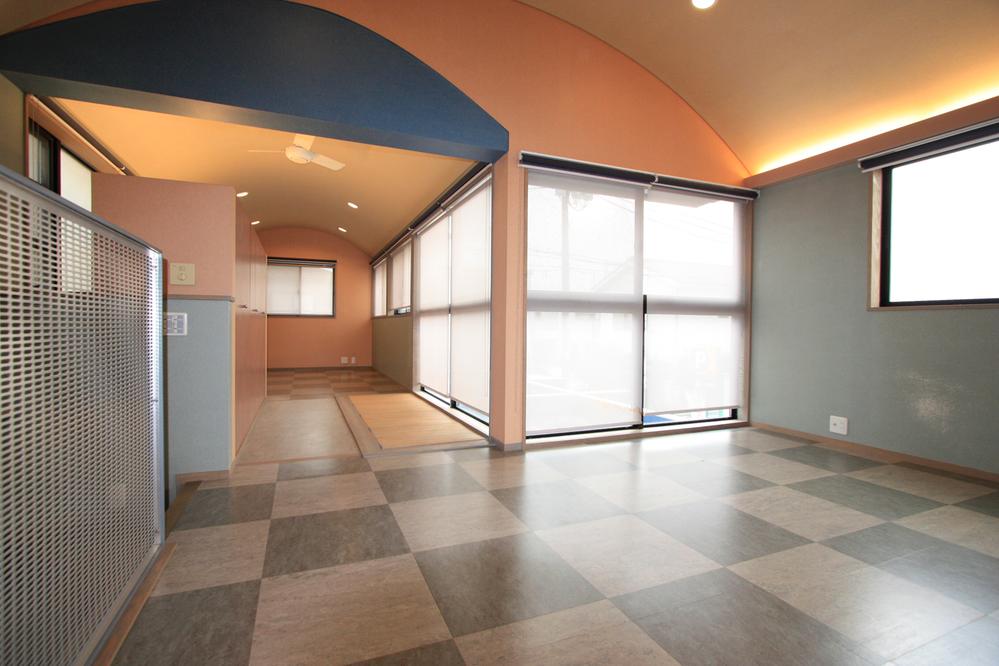 Second floor of the Western-style
2階の洋室
Wash basin, toilet洗面台・洗面所 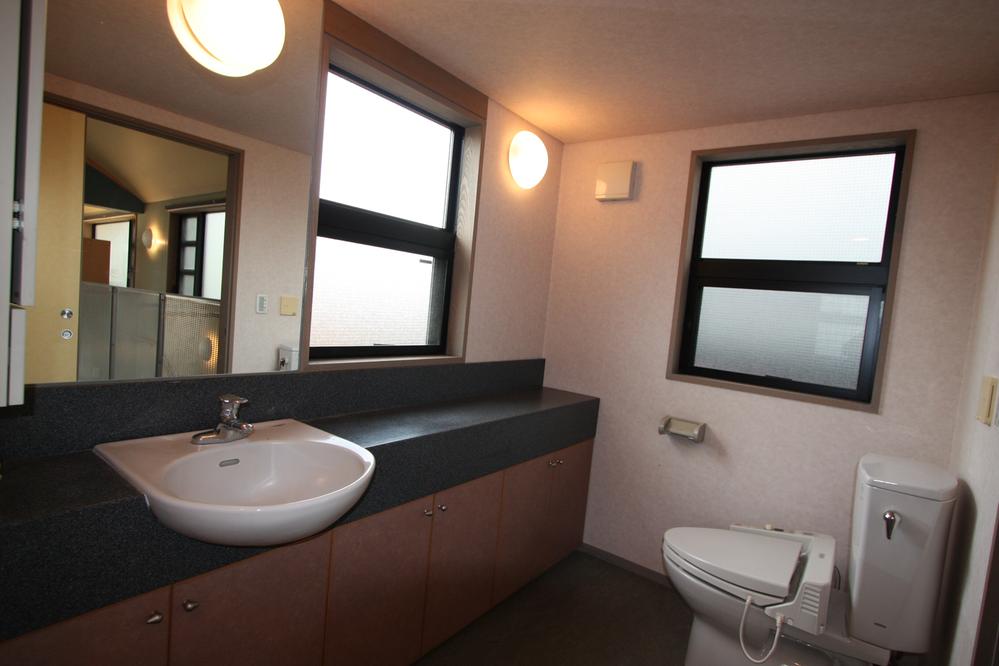 Wash ・ Vanity of space also relaxed
洗面・化粧台のスペースもゆったり
Supermarketスーパー 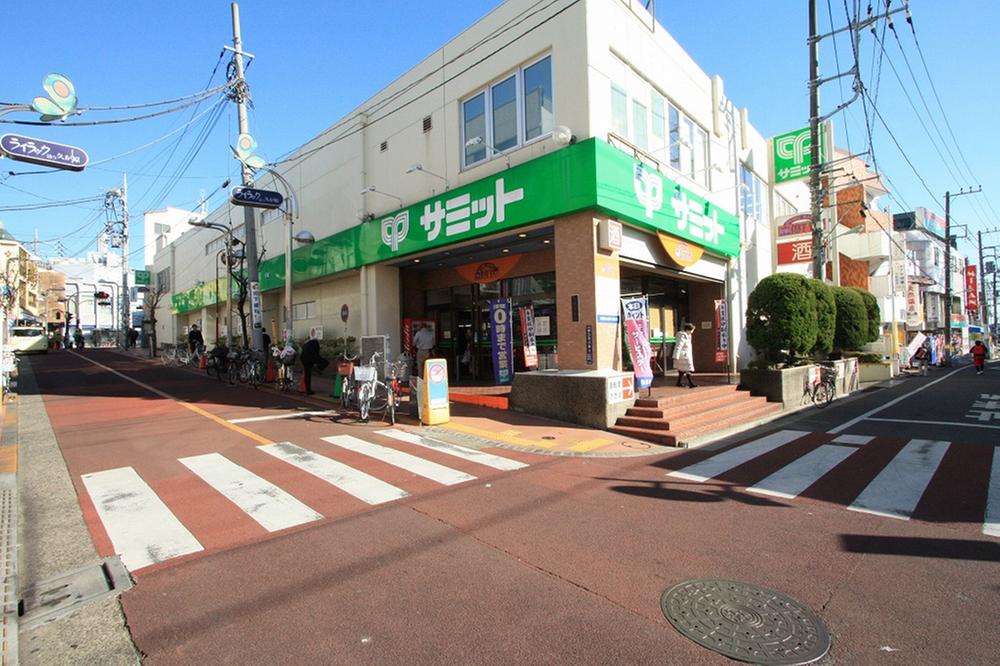 380m to Summit Kugahara shop
サミット久が原店まで380m
Other localその他現地 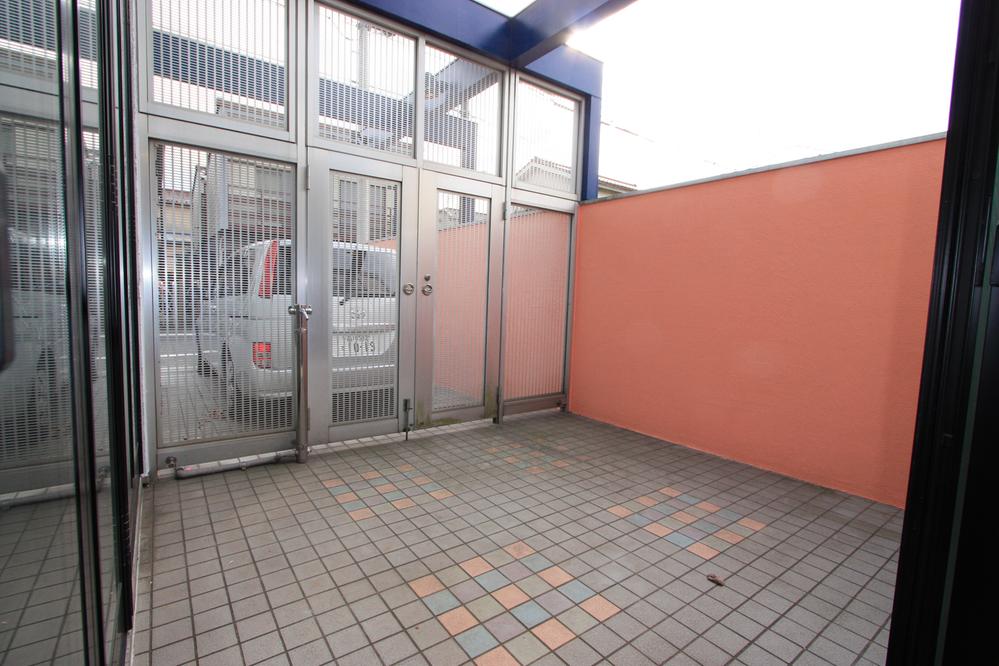 The courtyard of the garage space behind
車庫スペース後ろの中庭
Otherその他 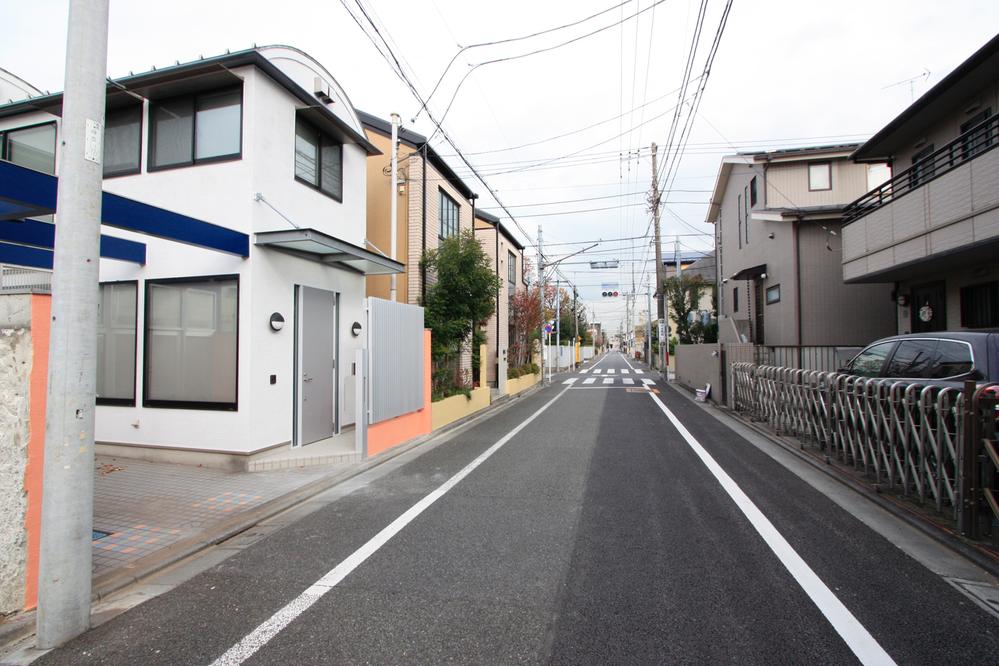 Near the quiet residential area
付近は閑静な住宅街
Supermarketスーパー 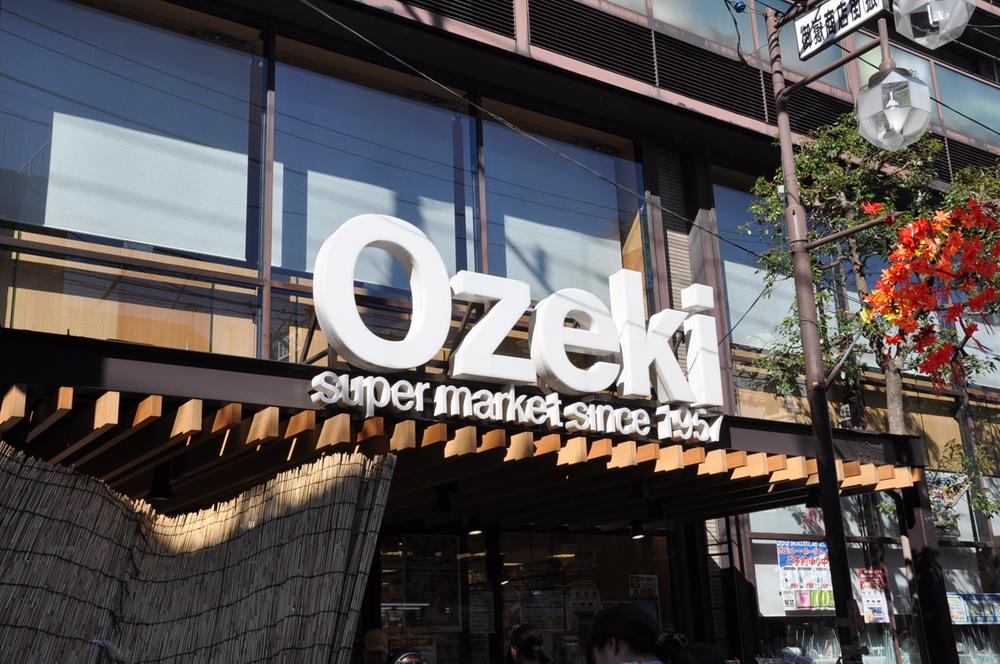 Ozeki Ontakesan to the store 430m
オオゼキ御嶽山店まで430m
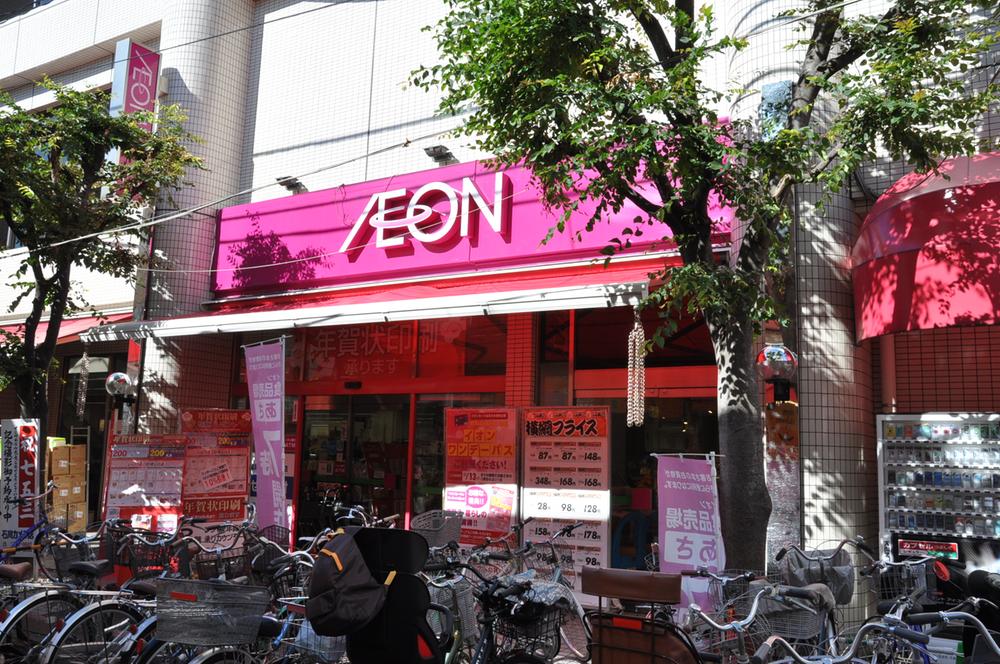 485m until ion Ontakesan shop
イオン御嶽山店まで485m
High school ・ College高校・高専 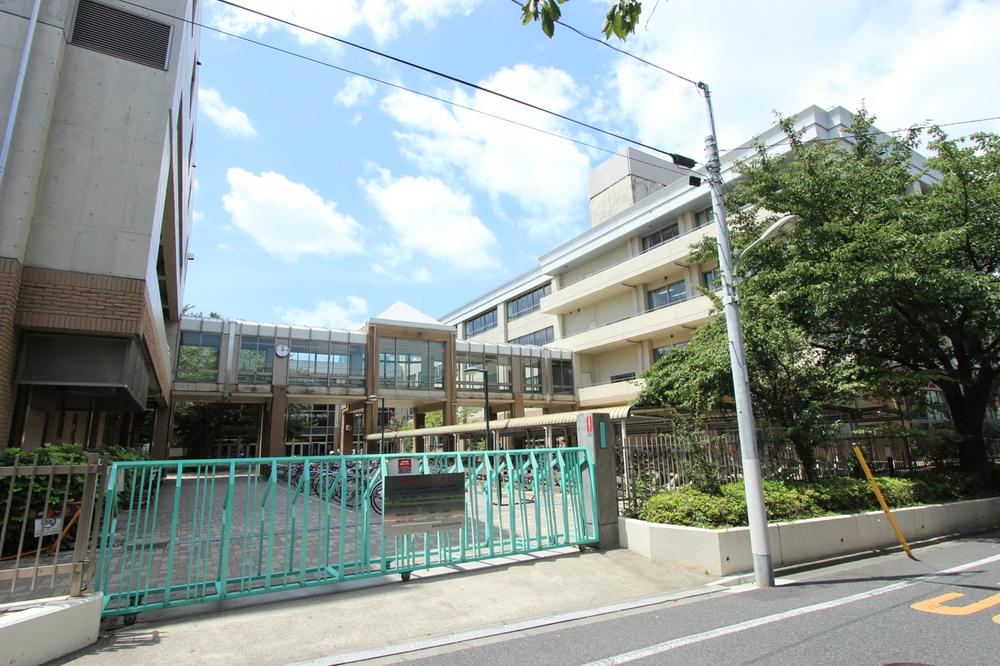 Metropolitan Yukitani until high school 810m
都立雪谷高校まで810m
Kindergarten ・ Nursery幼稚園・保育園 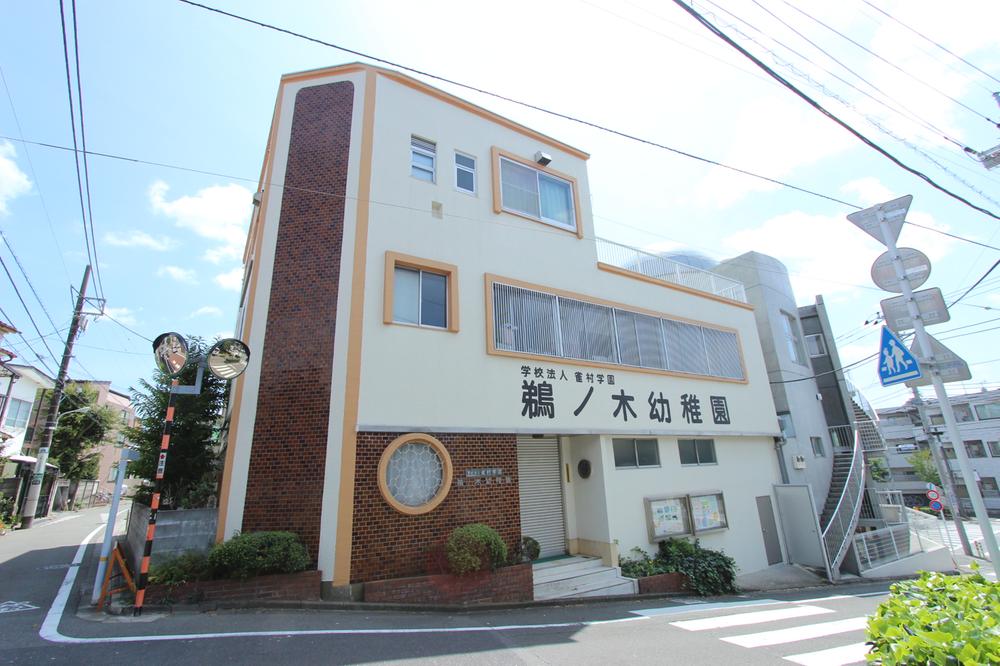 Unoki 785m to kindergarten
鵜の木幼稚園まで785m
Location
|
















