Used Homes » Kanto » Tokyo » Ota City
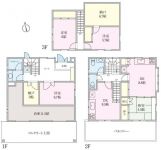 
| | Ota-ku, Tokyo 東京都大田区 |
| JR Keihin Tohoku Line "Kamata" walk 11 minutes JR京浜東北線「蒲田」歩11分 |
| Keikyu main line "Umeyashiki" Station 8-minute walk! Located in the shopping district, which continues from the station, Shopping in very convenient environment. Is a large 4DDKK + 2S house is located in a certain sense of open southeast corner lot on public roads! 京急本線「梅屋敷」駅徒歩8分!駅から続く商店街の中にあり、お買い物にたいへん便利な環境です。開放感ある南東公道角地に位置する大型4DDKK+2S住宅です! |
| 2 along the line more accessible, Or more before road 6m, Corner lot, Shaping land, Three-story or more, 2 family house 2沿線以上利用可、前道6m以上、角地、整形地、3階建以上、2世帯住宅 |
Features pickup 特徴ピックアップ | | 2 along the line more accessible / Or more before road 6m / Corner lot / Shaping land / Three-story or more / 2 family house 2沿線以上利用可 /前道6m以上 /角地 /整形地 /3階建以上 /2世帯住宅 | Property name 物件名 | | Large 4DDKK + 2S housing can also be used as a two-family house. Yang per in the southeast corner lot ・ Ventilation is also good. 2世帯住宅としても使える大型4DDKK+2S住宅。南東角地で陽当り・風通しも良好です。 | Price 価格 | | 39,800,000 yen 3980万円 | Floor plan 間取り | | 4DDKK + 2S (storeroom) 4DDKK+2S(納戸) | Units sold 販売戸数 | | 1 units 1戸 | Total units 総戸数 | | 1 units 1戸 | Land area 土地面積 | | 97.29 sq m (registration) 97.29m2(登記) | Building area 建物面積 | | 139.32 sq m (registration) 139.32m2(登記) | Driveway burden-road 私道負担・道路 | | Nothing, South 7.2m width (contact the road width 8.8m), East 5.8m width (contact the road width 10.8m) 無、南7.2m幅(接道幅8.8m)、東5.8m幅(接道幅10.8m) | Completion date 完成時期(築年月) | | May 1992 1992年5月 | Address 住所 | | Ota-ku, Tokyo Omorinishi 7 東京都大田区大森西7 | Traffic 交通 | | JR Keihin Tohoku Line "Kamata" walk 11 minutes
Keikyu main line "Umeyashiki" walk 8 minutes
Keikyu main line "Keikyukamata" walk 17 minutes JR京浜東北線「蒲田」歩11分
京急本線「梅屋敷」歩8分
京急本線「京急蒲田」歩17分
| Related links 関連リンク | | [Related Sites of this company] 【この会社の関連サイト】 | Person in charge 担当者より | | To charge Shataku Kenichi people of our customers will respond in a team Age: 20 Daigyokai experience: For one of the customers in the eight years the Company, Sales staff ・ team leader ・ Contract Division ・ Constitute a team of four people at the lowest loan Division, Each making full use of professional knowledge, In order to do our best to meet the needs of our customers 担当者宅建一人のお客様に対してチームで対応致します年齢:20代業界経験:8年当社では一人のお客様に対し、営業スタッフ・チームリーダー・契約課・ローン課の最低でも4名によるチームを構成し、それぞれプロフェッショナルな知識を駆使し、お客様のご要望にお応えすべく全力を尽くします | Contact お問い合せ先 | | TEL: 0800-603-1505 [Toll free] mobile phone ・ Also available from PHS
Caller ID is not notified
Please contact the "saw SUUMO (Sumo)"
If it does not lead, If the real estate company TEL:0800-603-1505【通話料無料】携帯電話・PHSからもご利用いただけます
発信者番号は通知されません
「SUUMO(スーモ)を見た」と問い合わせください
つながらない方、不動産会社の方は
| Expenses 諸費用 | | Rent: 18,950 yen / Month 地代:1万8950円/月 | Building coverage, floor area ratio 建ぺい率・容積率 | | 80% ・ 300% 80%・300% | Time residents 入居時期 | | Consultation 相談 | Land of the right form 土地の権利形態 | | Leasehold (Old), Leasehold period new 20 years 賃借権(旧)、借地期間新規20年 | Structure and method of construction 構造・工法 | | Wooden three-story 木造3階建 | Construction 施工 | | Misawa Homes Co., Ltd. ミサワホーム(株) | Use district 用途地域 | | Residential 近隣商業 | Other limitations その他制限事項 | | Height district, Quasi-fire zones 高度地区、準防火地域 | Overview and notices その他概要・特記事項 | | Contact: we will correspond team against one of the customers, Facilities: Public Water Supply, This sewage, City gas, Parking: car space 担当者:一人のお客様に対してチームで対応致します、設備:公営水道、本下水、都市ガス、駐車場:カースペース | Company profile 会社概要 | | <Mediation> Minister of Land, Infrastructure and Transport (2) No. 007124 (Corporation) All Japan Real Estate Association (Corporation) metropolitan area real estate Fair Trade Council member (Ltd.) living life Kamata branch Yubinbango144-0051 Ota-ku, Tokyo Nishikamata 8-11-11 <仲介>国土交通大臣(2)第007124号(公社)全日本不動産協会会員 (公社)首都圏不動産公正取引協議会加盟(株)リビングライフ蒲田支店〒144-0051 東京都大田区西蒲田8-11-11 |
Floor plan間取り図 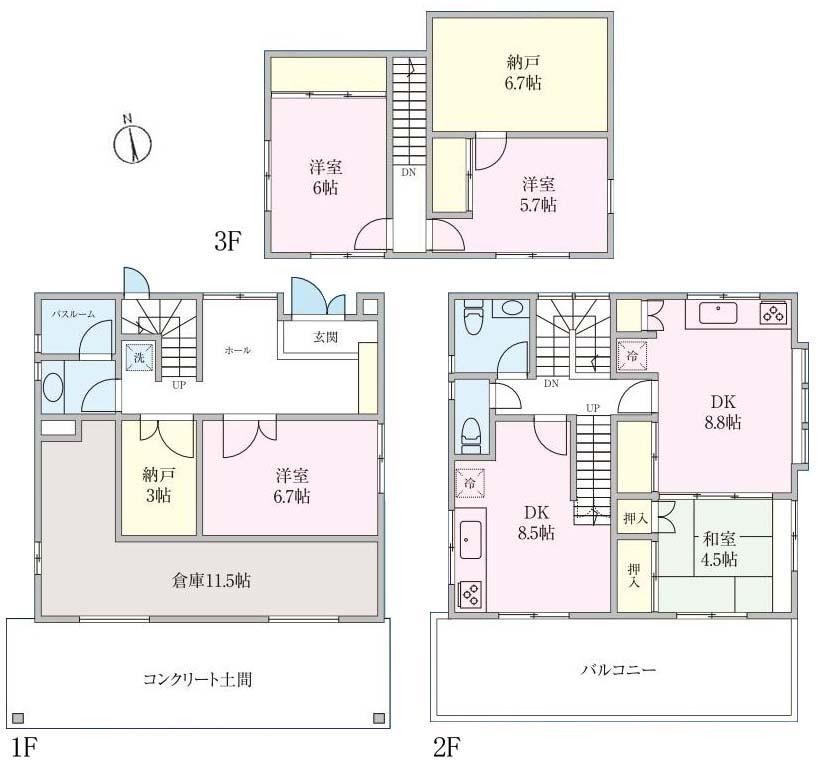 39,800,000 yen, 4DDKK + 2S (storeroom), Land area 97.29 sq m , There is a warehouse in the building area 139.32 sq m 1F, It is also ideal as a store mortgage.
3980万円、4DDKK+2S(納戸)、土地面積97.29m2、建物面積139.32m2 1Fに倉庫があり、店舗付住宅としても最適です。
Compartment figure区画図 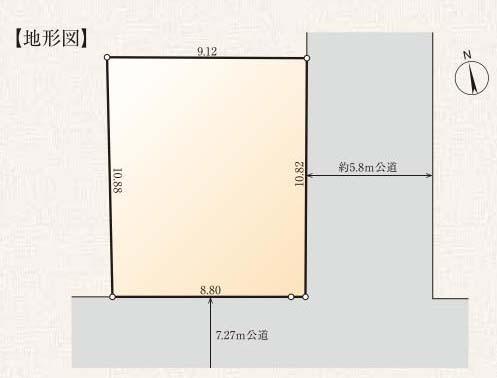 39,800,000 yen, 4DDKK + 2S (storeroom), Land area 97.29 sq m , It is open-minded corner lot of building area 139.32 sq m east 5.8m × 7.2m south.
3980万円、4DDKK+2S(納戸)、土地面積97.29m2、建物面積139.32m2 東5.8m×南7.2mの開放的な角地です。
Primary school小学校 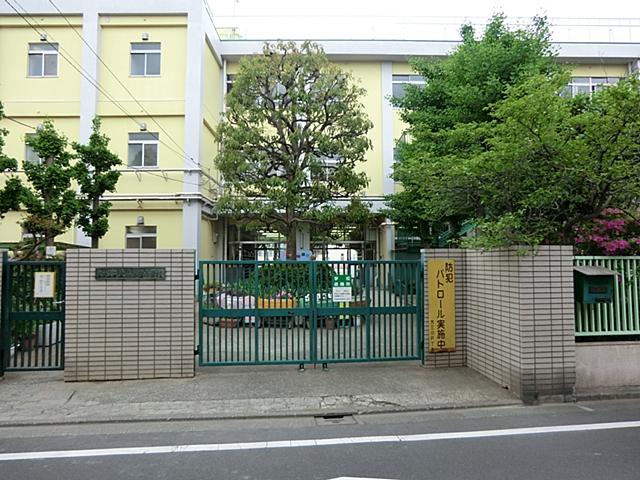 Ota 700m to stand Omori third elementary school
大田区立大森第三小学校まで700m
Junior high school中学校 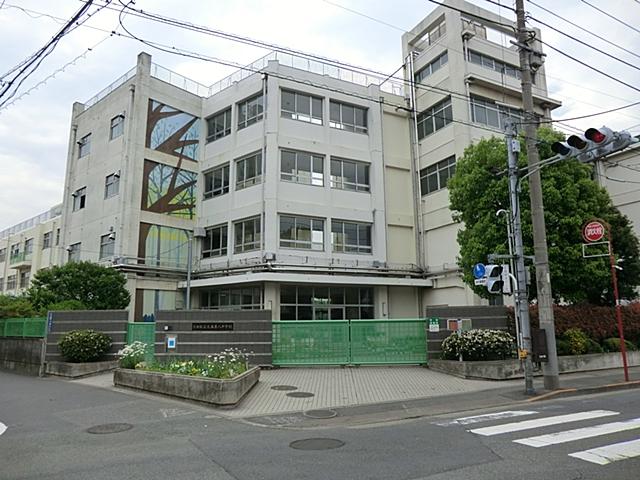 1100m to Ota Ward Omori eighth Junior High School
大田区立大森第八中学校まで1100m
Supermarketスーパー 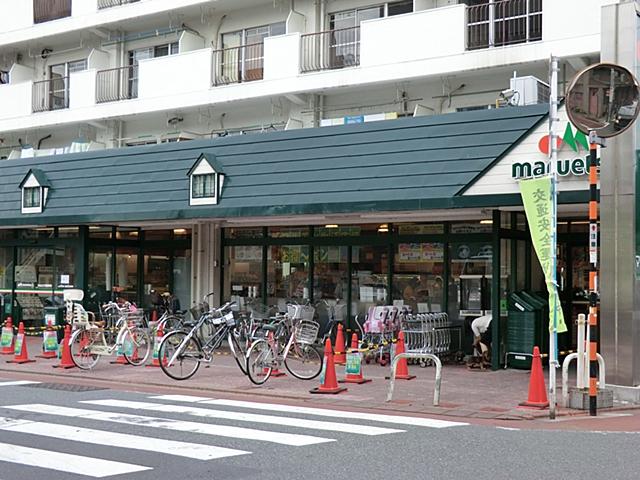 Maruetsu Umeyashiki to the store 210m
マルエツ梅屋敷店まで210m
Kindergarten ・ Nursery幼稚園・保育園 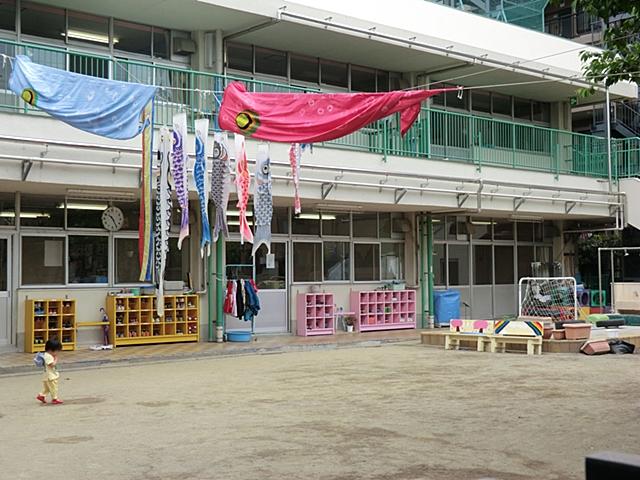 120m until this Kamata nursery
本蒲田保育園まで120m
Hospital病院 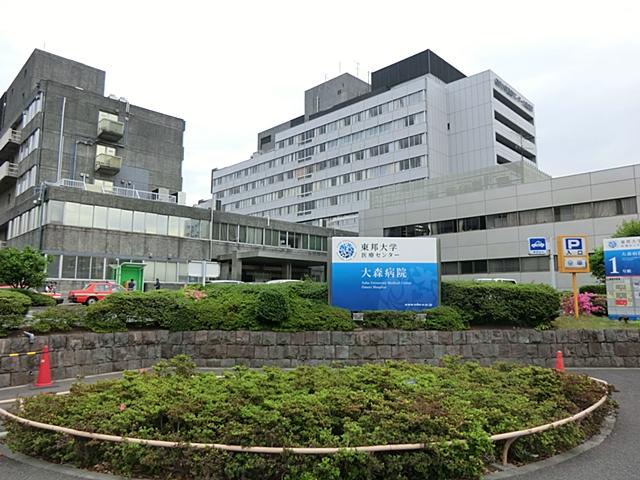 Toho University Medical Center 350m to Omori hospital
東邦大学医療センター大森病院まで350m
Location
|








