Used Homes » Kanto » Tokyo » Ota City
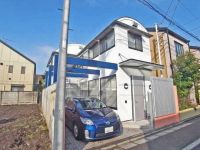 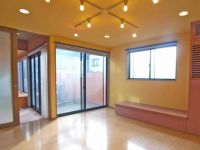
| | Ota-ku, Tokyo 東京都大田区 |
| Tokyu Ikegami Line "Kugahara" walk 4 minutes 東急池上線「久が原」歩4分 |
| 2000 completion of the designer house 平成12年完成のデザイナーズ住宅 |
| In a quiet residential area, It is a good area of the living environment. It is suitable environment to child-rearing of children. Kugahara is in front of the station, "Summit", Ontakesan is in front of the station because there is "ion" and "Ozeki", Shopping is very convenient everyday. . . Although the line is also located in close and See on map, Since this property is we away, The sound is the station near property which is not worried. . . Stylish single-family dwelling unit in the designer. . . Tour hope ・ Questions such as, Contact: Kato Please feel free to contact us to. 閑静な住宅街で、住環境の良いエリアです。お子様の子育てにも適した環境です。久が原駅前には『サミット』、御嶽山駅前には『イオン』や『オオゼキ』がありますので、日常のお買い物がとても便利です。。。地図で見ると線路も近くにございますが、本物件は離れておりますので、音は気にならない駅近物件です。。。デザイナーズ住戸でお洒落な一戸建てです。。。見学希望・ご質問などは、担当:加藤 までお気軽にお問い合わせください。 |
Features pickup 特徴ピックアップ | | LDK20 tatami mats or more / Super close / Facing south / System kitchen / Yang per good / Siemens south road / A quiet residential area / Or more before road 6m / garden / Face-to-face kitchen / Bathroom 1 tsubo or more / Otobasu / Warm water washing toilet seat / Dish washing dryer / Walk-in closet / All room 6 tatami mats or more LDK20畳以上 /スーパーが近い /南向き /システムキッチン /陽当り良好 /南側道路面す /閑静な住宅地 /前道6m以上 /庭 /対面式キッチン /浴室1坪以上 /オートバス /温水洗浄便座 /食器洗乾燥機 /ウォークインクロゼット /全居室6畳以上 | Price 価格 | | 71,800,000 yen 7180万円 | Floor plan 間取り | | 2LDK 2LDK | Units sold 販売戸数 | | 1 units 1戸 | Land area 土地面積 | | 100.11 sq m (registration) 100.11m2(登記) | Building area 建物面積 | | 94.75 sq m (registration) 94.75m2(登記) | Driveway burden-road 私道負担・道路 | | Nothing, South 6m width (contact the road width 7m) 無、南6m幅(接道幅7m) | Completion date 完成時期(築年月) | | March 2000 2000年3月 | Address 住所 | | Ota-ku, Tokyo Higashimine cho 東京都大田区東嶺町 | Traffic 交通 | | Tokyu Ikegami Line "Kugahara" walk 4 minutes 東急池上線「久が原」歩4分
| Person in charge 担当者より | | Rep Kato Ryo 担当者加藤 諒 | Contact お問い合せ先 | | TEL: 0800-603-2577 [Toll free] mobile phone ・ Also available from PHS
Caller ID is not notified
Please contact the "saw SUUMO (Sumo)"
If it does not lead, If the real estate company TEL:0800-603-2577【通話料無料】携帯電話・PHSからもご利用いただけます
発信者番号は通知されません
「SUUMO(スーモ)を見た」と問い合わせください
つながらない方、不動産会社の方は
| Building coverage, floor area ratio 建ぺい率・容積率 | | Fifty percent ・ Hundred percent 50%・100% | Time residents 入居時期 | | Consultation 相談 | Land of the right form 土地の権利形態 | | Ownership 所有権 | Structure and method of construction 構造・工法 | | Wooden 2-story 木造2階建 | Use district 用途地域 | | One low-rise 1種低層 | Overview and notices その他概要・特記事項 | | Contact: Kato Ryo, Facilities: Public Water Supply, This sewage, City gas 担当者:加藤 諒、設備:公営水道、本下水、都市ガス | Company profile 会社概要 | | <Mediation> Minister of Land, Infrastructure and Transport (2) No. 007450 (Corporation) Tokyo Metropolitan Government Building Lots and Buildings Transaction Business Association (Corporation) metropolitan area real estate Fair Trade Council member (Ltd.) Mibu Corporation Sakurashinmachi shop Yubinbango154-0015 Setagaya-ku, Tokyo Sakurashinmachi 1-12-13 <仲介>国土交通大臣(2)第007450号(公社)東京都宅地建物取引業協会会員 (公社)首都圏不動産公正取引協議会加盟(株)ミブコーポレーション桜新町店〒154-0015 東京都世田谷区桜新町1-12-13 |
Local appearance photo現地外観写真 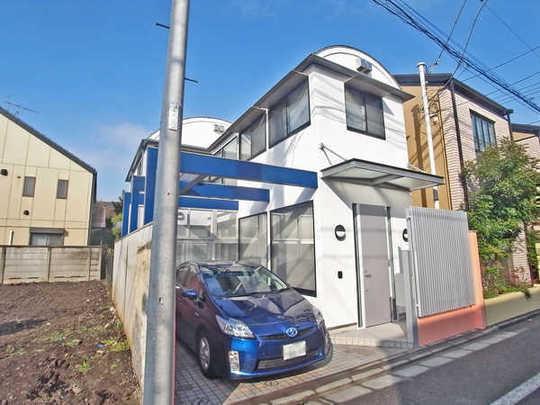 Many window, Bright detached
窓が多く、明るい戸建
Livingリビング 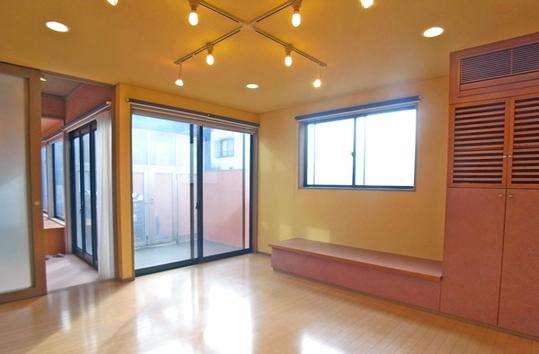 Bright 1F living adjacent to the courtyard
中庭に隣接して明るい1Fリビング
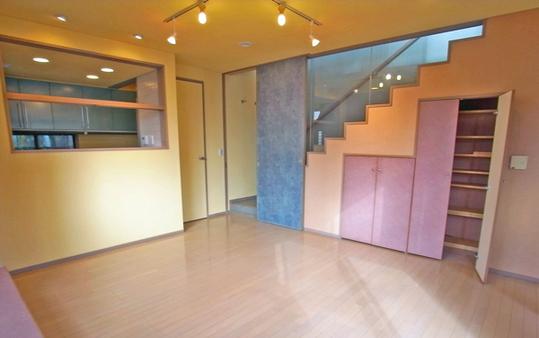 Living room because it has also become a storage under the stairs, Also fits luggage
リビングは階段下も収納になっている為、荷物も収まります
Floor plan間取り図 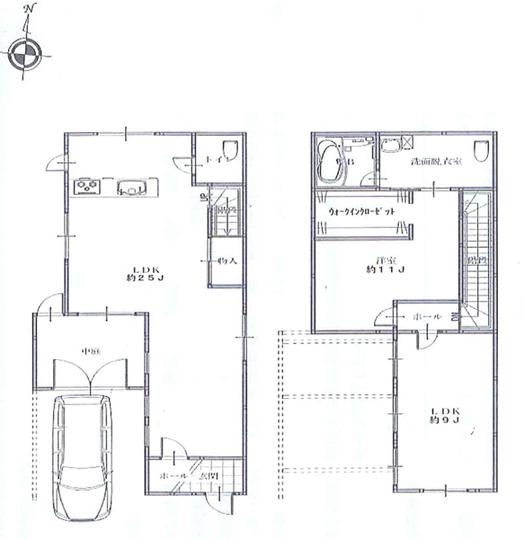 71,800,000 yen, 2LDK, Land area 100.11 sq m , Building area 94.75 sq m floor plan ※ If it is different from the present situation is, Priority and status.
7180万円、2LDK、土地面積100.11m2、建物面積94.75m2 間取り図 ※現況と相違する場合は、現況優先となります。
Local appearance photo現地外観写真 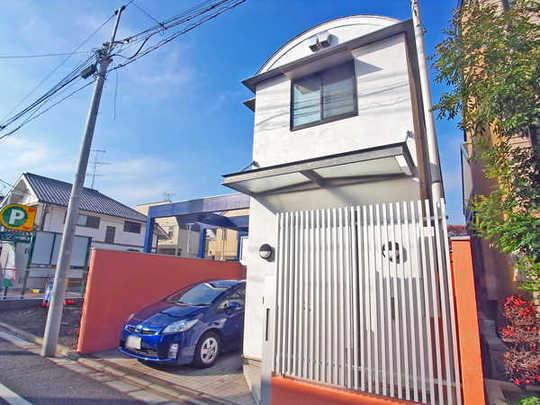 Exterior Photos
外観写真
Kitchenキッチン 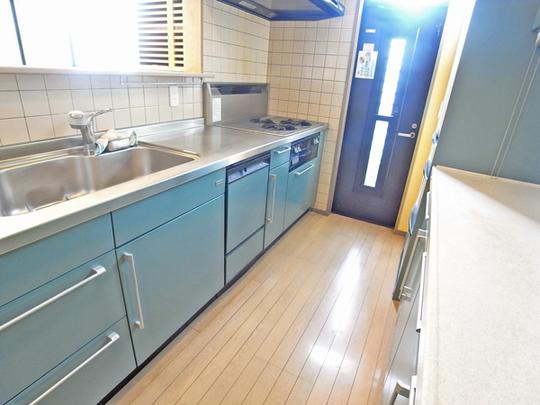 It is counter kitchen but is made invisible from LDK
カウンターキッチンですがLDKからは見えない作りです
Non-living roomリビング以外の居室 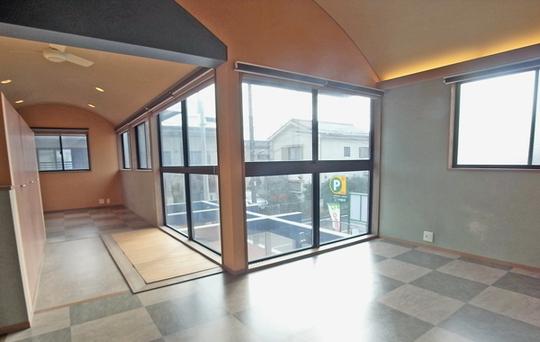 2F room of
2Fの居室
Entrance玄関 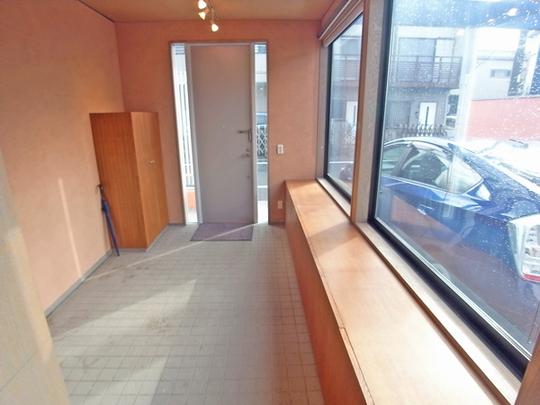 Spacious entrance hall
広々とした玄関ホール
Wash basin, toilet洗面台・洗面所 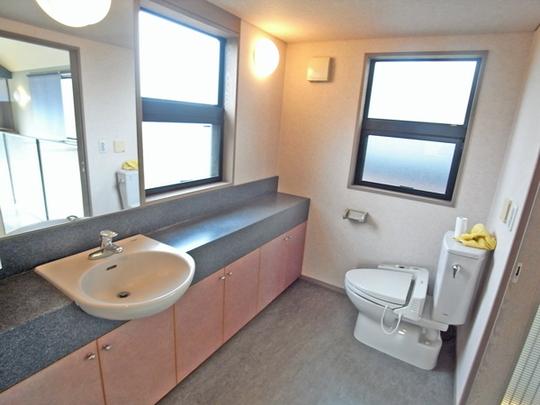 Second floor of the basin dressing room. Wide counter is something useful.
2階の洗面脱衣所。幅広のカウンターが何かと便利です。
Receipt収納 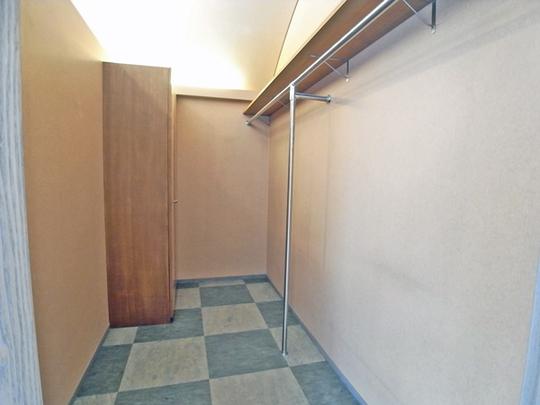 WIC also there is enough a storage capacity size
WICは広さも十分で収納力がございます
Toiletトイレ 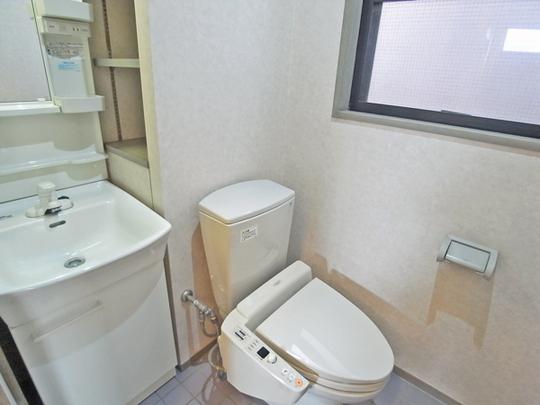 It is the first floor of the restroom. It is attached also washstand.
1階のお手洗いです。洗面台も付設されております。
Kitchenキッチン 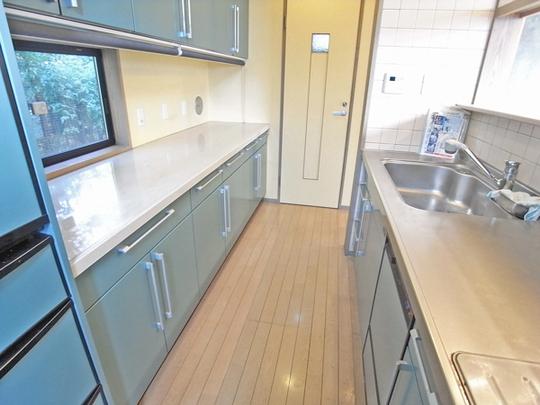 Storage rich cup board is has been installed in the kitchen.
キッチンには収納豊富なカップボードが据付られております。
Location
|













