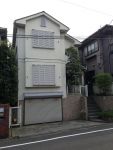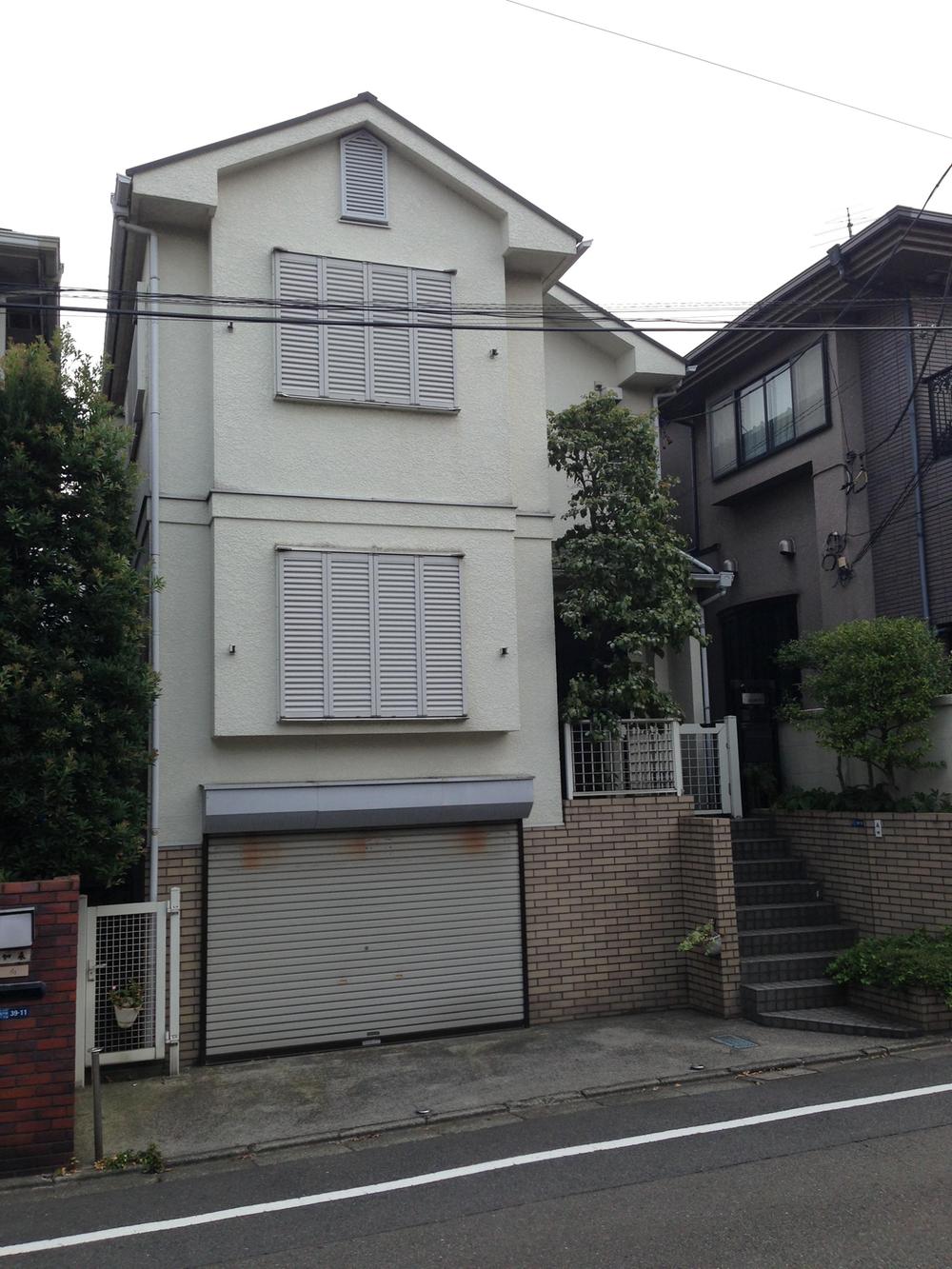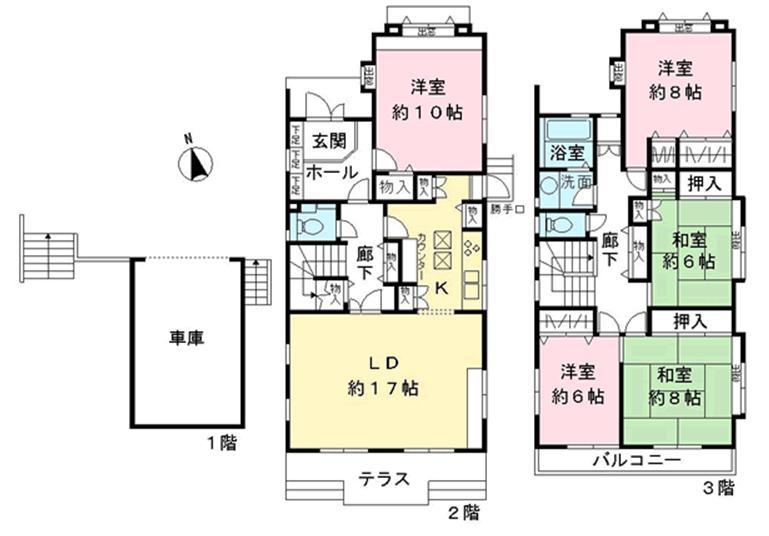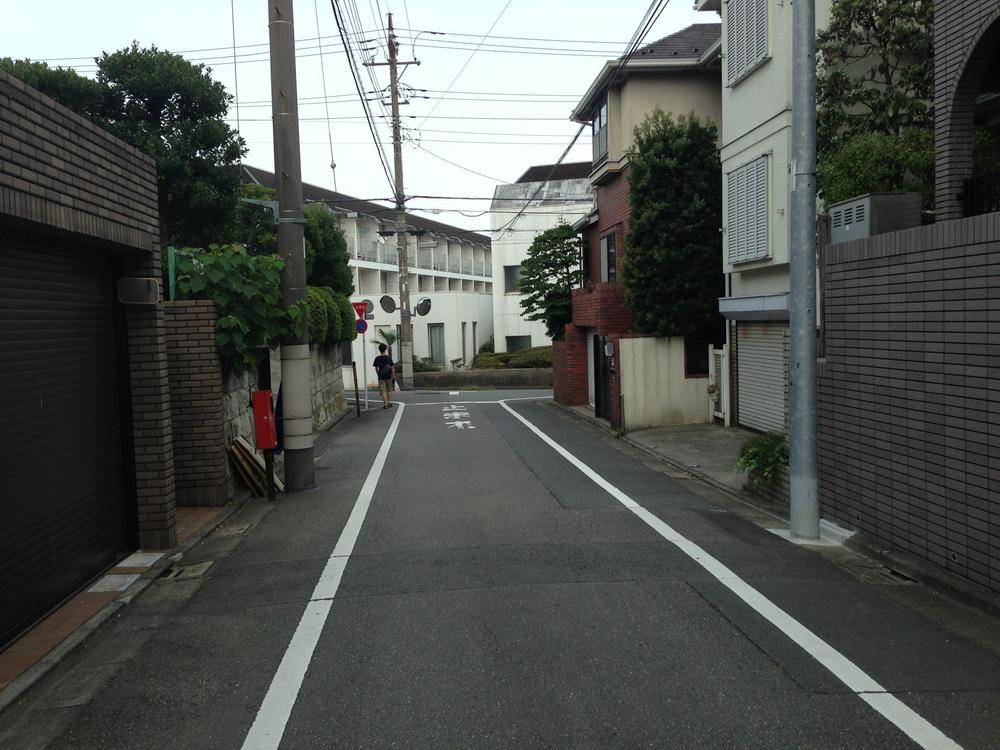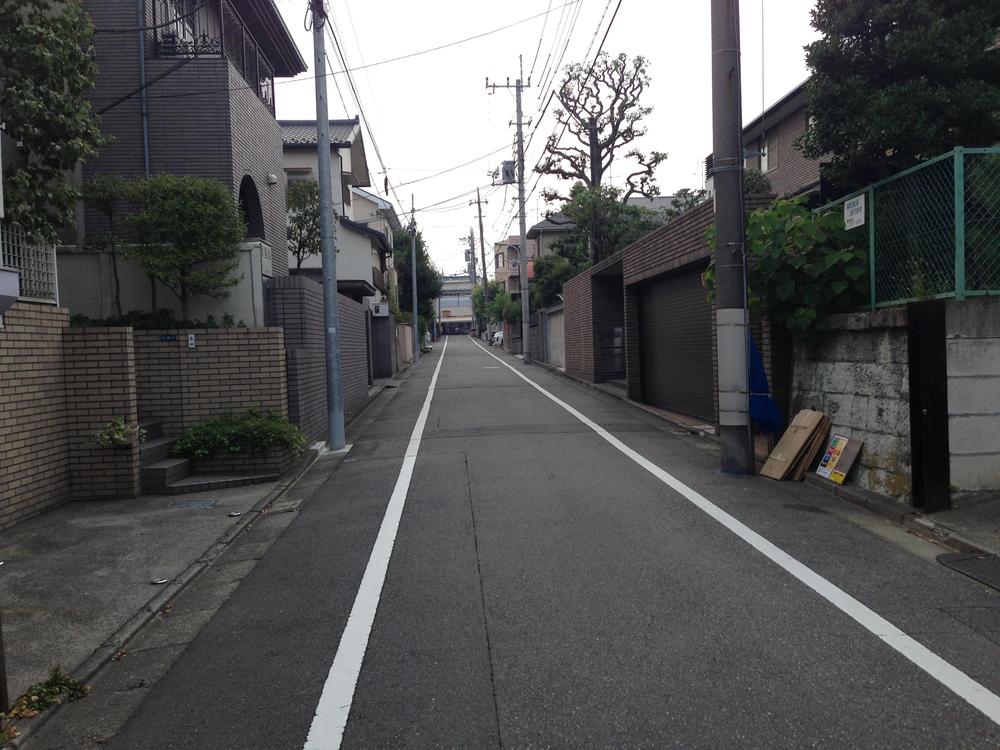|
|
Ota-ku, Tokyo
東京都大田区
|
|
Oimachi Line Tokyu "Ookayama" walk 4 minutes
東急大井町線「大岡山」歩4分
|
|
° ・ . ° ・ . "Ookayama" station A 4-minute walk! Site area About 50 square meters . ・ °. ・ ° 2 routes available Location good convenience (Oimachi Line Tokyu ・ Meguro Line)
°・。°・。 「大岡山」駅 徒歩4分! 敷地面積 約50坪 。・°。・° 2路線利用可能 利便性の良い立地 (東急大井町線・目黒線)
|
|
floor space 1st floor: 19.87 sq m Second floor: 79.49 sq m Third floor: 79.49 sq m A total of 178.85 sq m All room 6 quires or moreese-style room 6 quires ・ 8 pledge Western-style 6 Pledge ・ 8 pledge ・ 10 Pledge Living dining about 17 quires, Stand-alone kitchen According to the convenience of our customers, Responsible Wakai (young) is I'll guide you. Please feel free to contact us.
床面積 1階:19.87m2 2階:79.49m2 3階:79.49m2 計178.85m2 全居室6帖以上, 和室6帖・8帖 洋室6帖・8帖・10帖 リビングダイニング約17帖, 独立型キッチン お客さまのご都合にあわせて、担当 若井(わかい)が ご案内いたします。 お気軽にお問い合わせください。
|
Features pickup 特徴ピックアップ | | Land 50 square meters or more / It is close to the city / All room storage / LDK15 tatami mats or more / Japanese-style room / Shutter - garage / Toilet 2 places / All room 6 tatami mats or more / Three-story or more / City gas / terrace 土地50坪以上 /市街地が近い /全居室収納 /LDK15畳以上 /和室 /シャッタ-車庫 /トイレ2ヶ所 /全居室6畳以上 /3階建以上 /都市ガス /テラス |
Price 価格 | | 120 million yen 1億2000万円 |
Floor plan 間取り | | 5LDK 5LDK |
Units sold 販売戸数 | | 1 units 1戸 |
Land area 土地面積 | | 165.3 sq m (50.00 tsubo) (Registration) 165.3m2(50.00坪)(登記) |
Building area 建物面積 | | 178.85 sq m (54.10 square meters), Among the first floor garage 19.87 sq m 178.85m2(54.10坪)、うち1階車庫19.87m2 |
Driveway burden-road 私道負担・道路 | | Nothing, Northeast 5.5m width 無、北東5.5m幅 |
Completion date 完成時期(築年月) | | June 1990 1990年6月 |
Address 住所 | | Ota-ku, Tokyo Kitasenzoku 1 東京都大田区北千束1 |
Traffic 交通 | | Oimachi Line Tokyu "Ookayama" walk 4 minutes
Tokyu Meguro Line "Ookayama" walk 4 minutes 東急大井町線「大岡山」歩4分
東急目黒線「大岡山」歩4分
|
Related links 関連リンク | | [Related Sites of this company] 【この会社の関連サイト】 |
Person in charge 担当者より | | Person in charge of real-estate and building Wakai We will work hard to support so that it is best suggestions as a good partner of MakotoKei everyone. 担当者宅建若井 理圭皆さまの良きパートナーとして最良なご提案ができるよう一生懸命サポートさせていただきます。 |
Contact お問い合せ先 | | TEL: 0800-603-0871 [Toll free] mobile phone ・ Also available from PHS
Caller ID is not notified
Please contact the "saw SUUMO (Sumo)"
If it does not lead, If the real estate company TEL:0800-603-0871【通話料無料】携帯電話・PHSからもご利用いただけます
発信者番号は通知されません
「SUUMO(スーモ)を見た」と問い合わせください
つながらない方、不動産会社の方は
|
Building coverage, floor area ratio 建ぺい率・容積率 | | Fifty percent ・ Hundred percent 50%・100% |
Time residents 入居時期 | | Consultation 相談 |
Land of the right form 土地の権利形態 | | Ownership 所有権 |
Structure and method of construction 構造・工法 | | Wooden three-story part RC 木造3階建一部RC |
Use district 用途地域 | | One low-rise 1種低層 |
Other limitations その他制限事項 | | Height district, Quasi-fire zones 高度地区、準防火地域 |
Overview and notices その他概要・特記事項 | | Contact: Wakai MakotoKei, Facilities: Public Water Supply, This sewage, City gas, Parking: Garage 担当者:若井 理圭、設備:公営水道、本下水、都市ガス、駐車場:車庫 |
Company profile 会社概要 | | <Mediation> Minister of Land, Infrastructure and Transport (7). No. 003,529 (one company) Real Estate Association (Corporation) metropolitan area real estate Fair Trade Council member Mizuho Trust Realty Sales Co., Ltd. Jiyugaoka Center Yubinbango152-0035 Meguro-ku, Tokyo Jiyugaoka 1-26-11 first floor <仲介>国土交通大臣(7)第003529号(一社)不動産協会会員 (公社)首都圏不動産公正取引協議会加盟みずほ信不動産販売(株)自由が丘センター〒152-0035 東京都目黒区自由が丘1-26-11 1階 |
