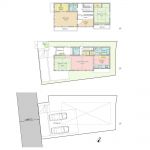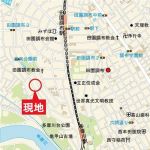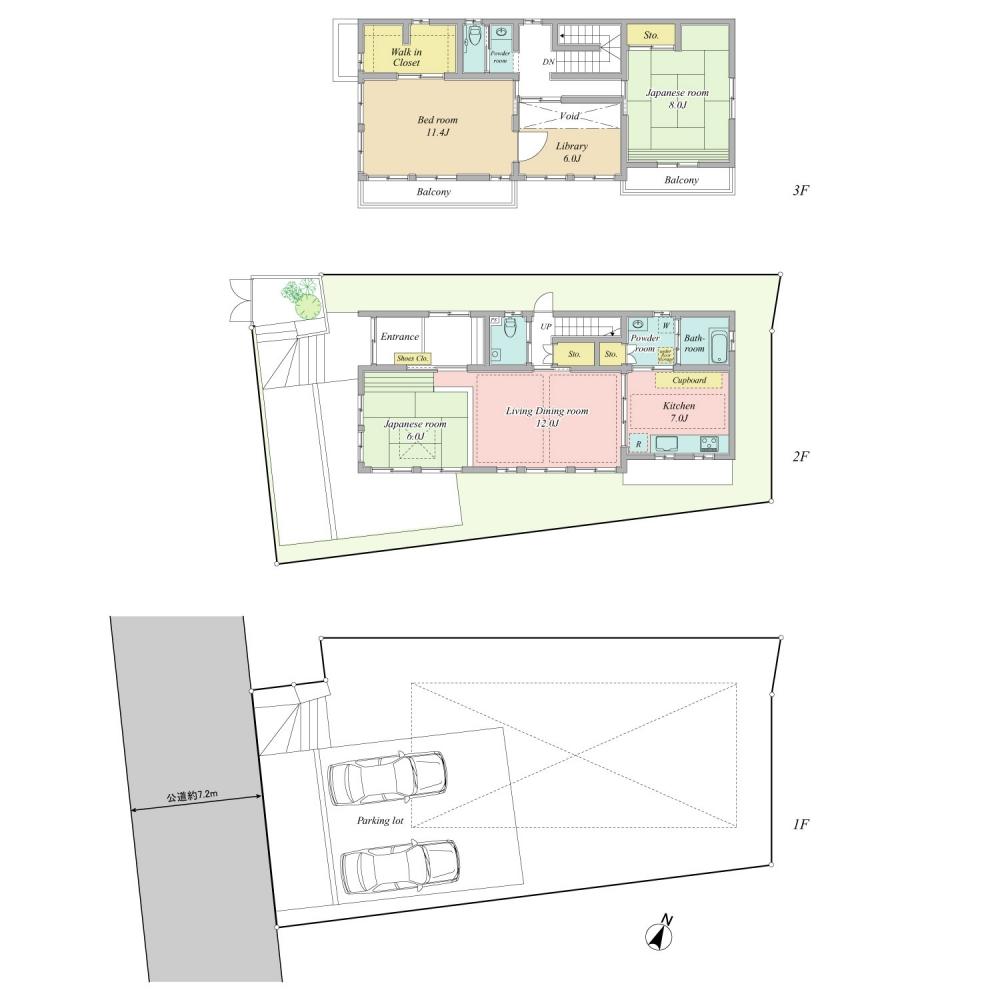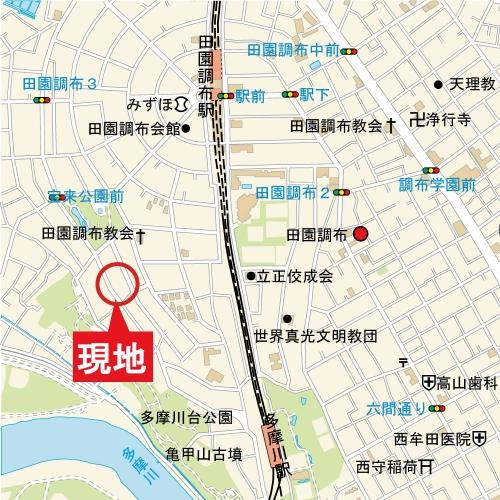|
|
Ota-ku, Tokyo
東京都大田区
|
|
Tokyu Toyoko Line "Denenchofu" walk 8 minutes
東急東横線「田園調布」歩8分
|
|
■ Tokyu Toyoko Line ・ Meguro Line "Denenchofu" Station 8-minute walk ■ Tokyu Toyoko Line ・ Tamagawa "Tama River" station walk 9 minutes ■ Covered Shetta parking parallel 2 cars
■東急東横線・目黒線「田園調布」駅徒歩8分■東急東横線・多摩川線「多摩川」駅徒歩9分■屋根シェッター付駐車場並列2台分
|
|
■ "Hourai park" a 2-minute walk (about 120m) ■ "Tama River board park," a 2-minute walk (about 160m) ■ Barrier-free design
■「宝来公園」徒歩2分(約120m)■「多摩川台公園」徒歩2分(約160m)■バリアフリー設計
|
Features pickup 特徴ピックアップ | | Parking two Allowed / Land 50 square meters or more / LDK18 tatami mats or more / Super close / It is close to the city / System kitchen / Yang per good / A quiet residential area / Around traffic fewer / Or more before road 6m / Japanese-style room / Shutter - garage / Barrier-free / Toilet 2 places / 2 or more sides balcony / South balcony / The window in the bathroom / Leafy residential area / Urban neighborhood / Ventilation good / Good view / Southwestward / Walk-in closet / All room 6 tatami mats or more / Three-story or more / City gas / All rooms are two-sided lighting / Maintained sidewalk / Flat terrain 駐車2台可 /土地50坪以上 /LDK18畳以上 /スーパーが近い /市街地が近い /システムキッチン /陽当り良好 /閑静な住宅地 /周辺交通量少なめ /前道6m以上 /和室 /シャッタ-車庫 /バリアフリー /トイレ2ヶ所 /2面以上バルコニー /南面バルコニー /浴室に窓 /緑豊かな住宅地 /都市近郊 /通風良好 /眺望良好 /南西向き /ウォークインクロゼット /全居室6畳以上 /3階建以上 /都市ガス /全室2面採光 /整備された歩道 /平坦地 |
Price 価格 | | 158 million yen 1億5800万円 |
Floor plan 間取り | | 3LDK 3LDK |
Units sold 販売戸数 | | 1 units 1戸 |
Total units 総戸数 | | 1 units 1戸 |
Land area 土地面積 | | 166.21 sq m (measured) 166.21m2(実測) |
Building area 建物面積 | | 157.15 sq m (registration) 157.15m2(登記) |
Driveway burden-road 私道負担・道路 | | Nothing, Southwest 7.2m width (contact the road width 10.4m) 無、南西7.2m幅(接道幅10.4m) |
Completion date 完成時期(築年月) | | December 2003 2003年12月 |
Address 住所 | | Ota-ku, Tokyo Denenchofu 3 東京都大田区田園調布3 |
Traffic 交通 | | Tokyu Toyoko Line "Denenchofu" walk 8 minutes
Tokyu Toyoko Line "Tama River" walk 9 minutes
Tamagawa Tokyu "Numabe" walk 18 minutes 東急東横線「田園調布」歩8分
東急東横線「多摩川」歩9分
東急多摩川線「沼部」歩18分
|
Related links 関連リンク | | [Related Sites of this company] 【この会社の関連サイト】 |
Person in charge 担当者より | | Person in charge of Kawasaki TakiTakeshi 担当者川崎 滝雄 |
Contact お問い合せ先 | | TEL: 0800-603-0386 [Toll free] mobile phone ・ Also available from PHS
Caller ID is not notified
Please contact the "saw SUUMO (Sumo)"
If it does not lead, If the real estate company TEL:0800-603-0386【通話料無料】携帯電話・PHSからもご利用いただけます
発信者番号は通知されません
「SUUMO(スーモ)を見た」と問い合わせください
つながらない方、不動産会社の方は
|
Building coverage, floor area ratio 建ぺい率・容積率 | | 40% ・ 80% 40%・80% |
Time residents 入居時期 | | Consultation 相談 |
Land of the right form 土地の権利形態 | | Ownership 所有権 |
Structure and method of construction 構造・工法 | | Wooden three-story 木造3階建 |
Construction 施工 | | Sumitomo Forestry Co., Ltd. 住友林業(株) |
Use district 用途地域 | | One low-rise 1種低層 |
Other limitations その他制限事項 | | Height district, Quasi-fire zones 高度地区、準防火地域 |
Overview and notices その他概要・特記事項 | | Contact: Kawasaki TakiTakeshi, Facilities: Public Water Supply, This sewage, City gas, Parking: Garage 担当者:川崎 滝雄、設備:公営水道、本下水、都市ガス、駐車場:車庫 |
Company profile 会社概要 | | <Mediation> Minister of Land, Infrastructure and Transport (6) No. 004372 (Corporation) metropolitan area real estate Fair Trade Council member (Ltd.) Ken ・ Corporation Jiyugaoka branch Yubinbango152-0035 Meguro-ku, Tokyo Jiyugaoka 2-13-6 KN Jiyugaoka Plaza 5th floor <仲介>国土交通大臣(6)第004372号(公社)首都圏不動産公正取引協議会会員 (株)ケン・コーポレーション自由が丘支店〒152-0035 東京都目黒区自由が丘2-13-6 KN自由が丘プラザ5階 |



