Used Homes » Kanto » Tokyo » Setagaya
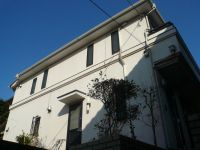 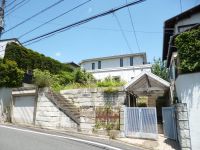
| | Setagaya-ku, Tokyo 東京都世田谷区 |
| Oimachi Line Tokyu "roar" walk 13 minutes 東急大井町線「等々力」歩13分 |
| Mitsui Home is a two-story used single-family construction. All rooms 6 quires more, It is housed in many properties. Airy feel from the hill, Please try to experience the day. 三井ホーム施工の2階建中古戸建です。全室6帖以上で、収納が多い物件です。高台から感じる開放感、日当りを体感してみてください。 |
| Located in the scenic area is green in many environment. Todoroki Valley to about 200m, It is the location to feel the season of the four seasons. 風致地区内にあり緑が多い環境です。等々力渓谷まで約200m、四季折々の季節を感じるロケーションです。 |
Features pickup 特徴ピックアップ | | Immediate Available / System kitchen / All room storage / A quiet residential area / LDK15 tatami mats or more / Or more before road 6m / Japanese-style room / Toilet 2 places / 2-story / South balcony / The window in the bathroom / Leafy residential area / Good view / All room 6 tatami mats or more / Living stairs / City gas / Storeroom / All rooms are two-sided lighting / Located on a hill 即入居可 /システムキッチン /全居室収納 /閑静な住宅地 /LDK15畳以上 /前道6m以上 /和室 /トイレ2ヶ所 /2階建 /南面バルコニー /浴室に窓 /緑豊かな住宅地 /眺望良好 /全居室6畳以上 /リビング階段 /都市ガス /納戸 /全室2面採光 /高台に立地 | Price 価格 | | 69,800,000 yen 6980万円 | Floor plan 間取り | | 4LDK + S (storeroom) 4LDK+S(納戸) | Units sold 販売戸数 | | 1 units 1戸 | Total units 総戸数 | | 1 units 1戸 | Land area 土地面積 | | 153.71 sq m (registration), Alley-like portion: 28.3 sq m including 153.71m2(登記)、路地状部分:28.3m2含 | Building area 建物面積 | | 113.02 sq m (registration) 113.02m2(登記) | Driveway burden-road 私道負担・道路 | | Nothing, West 6m width (contact the road width 2.7m) 無、西6m幅(接道幅2.7m) | Completion date 完成時期(築年月) | | February 1992 1992年2月 | Address 住所 | | Setagaya-ku, Tokyo Noge 1 東京都世田谷区野毛1 | Traffic 交通 | | Oimachi Line Tokyu "roar" walk 13 minutes
Oimachi Line Tokyu "Oyamadai" walk 16 minutes
Oimachi Line Tokyu "Kaminoge" walk 19 minutes 東急大井町線「等々力」歩13分
東急大井町線「尾山台」歩16分
東急大井町線「上野毛」歩19分
| Related links 関連リンク | | [Related Sites of this company] 【この会社の関連サイト】 | Person in charge 担当者より | | [Regarding this property.] "This listing is a wish to visit," "similar property document you want," "I want to know whether you can buy much of the property," please consult your without hesitation, such as. 【この物件について】「この物件を見学をしたい」「同じような物件資料がほしい」「いくらの物件が買えるか知りたい」などお気兼ねなくご相談ください。 | Contact お問い合せ先 | | TEL: 0800-603-1310 [Toll free] mobile phone ・ Also available from PHS
Caller ID is not notified
Please contact the "saw SUUMO (Sumo)"
If it does not lead, If the real estate company TEL:0800-603-1310【通話料無料】携帯電話・PHSからもご利用いただけます
発信者番号は通知されません
「SUUMO(スーモ)を見た」と問い合わせください
つながらない方、不動産会社の方は
| Building coverage, floor area ratio 建ぺい率・容積率 | | 40% ・ 80% 40%・80% | Time residents 入居時期 | | Immediate available 即入居可 | Land of the right form 土地の権利形態 | | Ownership 所有権 | Structure and method of construction 構造・工法 | | Wooden 2-story 木造2階建 | Construction 施工 | | Mitsui Home Co., Ltd. 三井ホーム(株) | Use district 用途地域 | | One low-rise 1種低層 | Other limitations その他制限事項 | | Regulations have by the safety regulations, Height district, Quasi-fire zones, Scenic zone, Height ceiling Yes, Site area minimum Yes, Shade limit Yes, Building restrictions have per on the cliff, Contact road and the step Yes, Water and green landscape axis ordinance zone ・ Tokyo cliff ordinance 安全条例による規制有、高度地区、準防火地域、風致地区、高さ最高限度有、敷地面積最低限度有、日影制限有、崖上につき建築制限有、接道と段差有、水と緑の風景軸条例区域・東京都崖条例 | Overview and notices その他概要・特記事項 | | Facilities: Public Water Supply, This sewage, City gas, Parking: Car Port 設備:公営水道、本下水、都市ガス、駐車場:カーポート | Company profile 会社概要 | | <Mediation> Governor of Tokyo (9) No. 041509 (Corporation) All Japan Real Estate Association (Corporation) metropolitan area real estate Fair Trade Council member (Ltd.) Yunihausu Meguro business center Yubinbango153-0063 Meguro-ku, Tokyo Meguro 1-24-12 ORIX Meguro Building (formerly known as: Itochu Enex building) <仲介>東京都知事(9)第041509号(公社)全日本不動産協会会員 (公社)首都圏不動産公正取引協議会加盟(株)ユニハウス 目黒営業センター〒153-0063 東京都目黒区目黒1-24-12 オリックス目黒ビル(旧名:伊藤忠エネクスビル) |
Local appearance photo現地外観写真 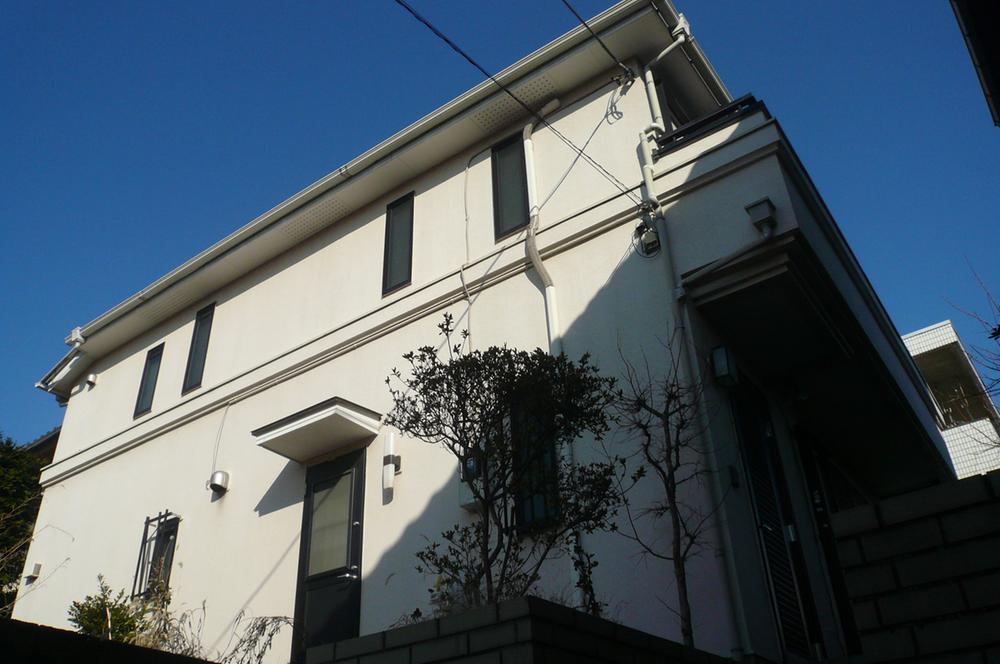 Local (June 2013) shooting local appearance photo
現地(2013年6月)撮影現地外観写真
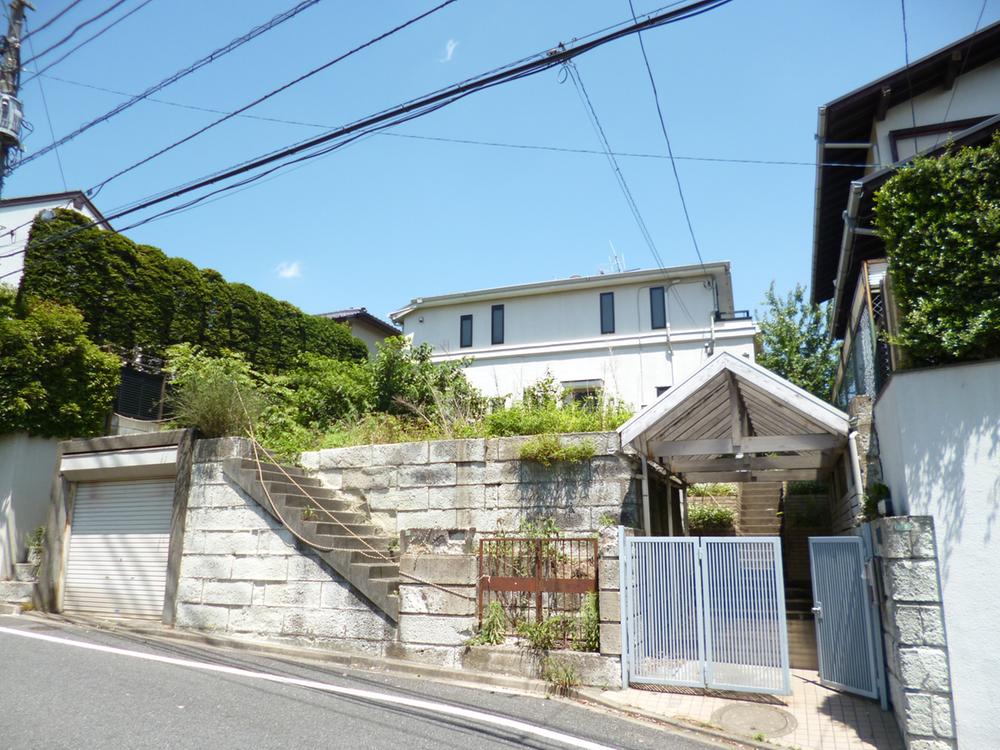 Local (June 2013) Shooting
現地(2013年6月)撮影
Livingリビング 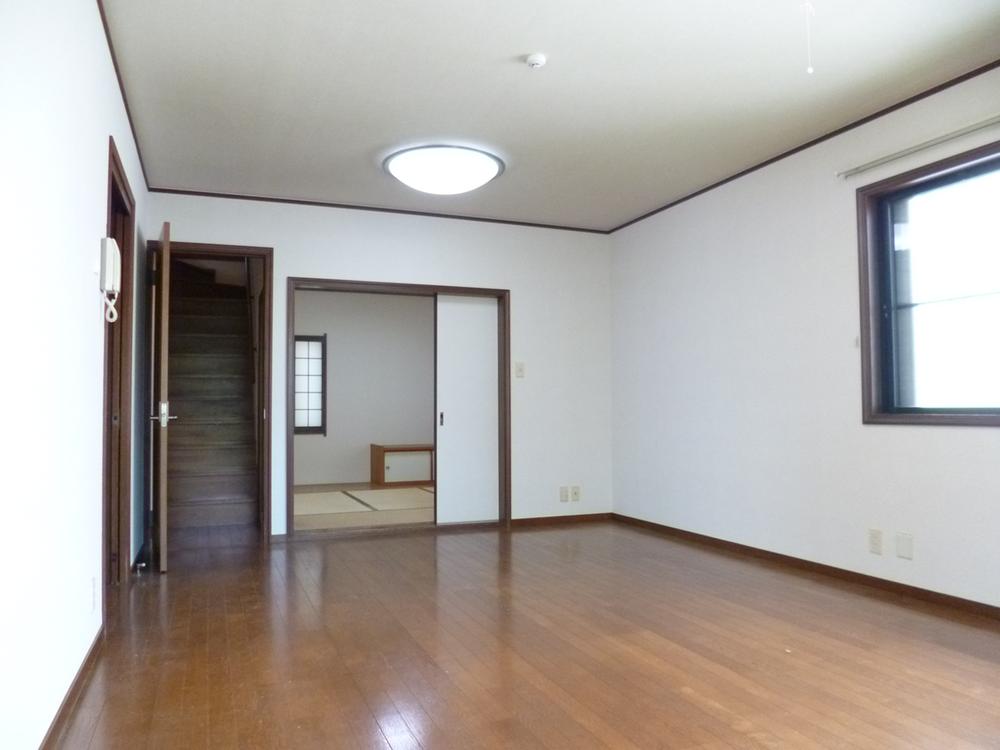 Living dining 12 Pledge (June 2013) Shooting
リビングダイニング12帖(2013年6月)撮影
Kitchenキッチン 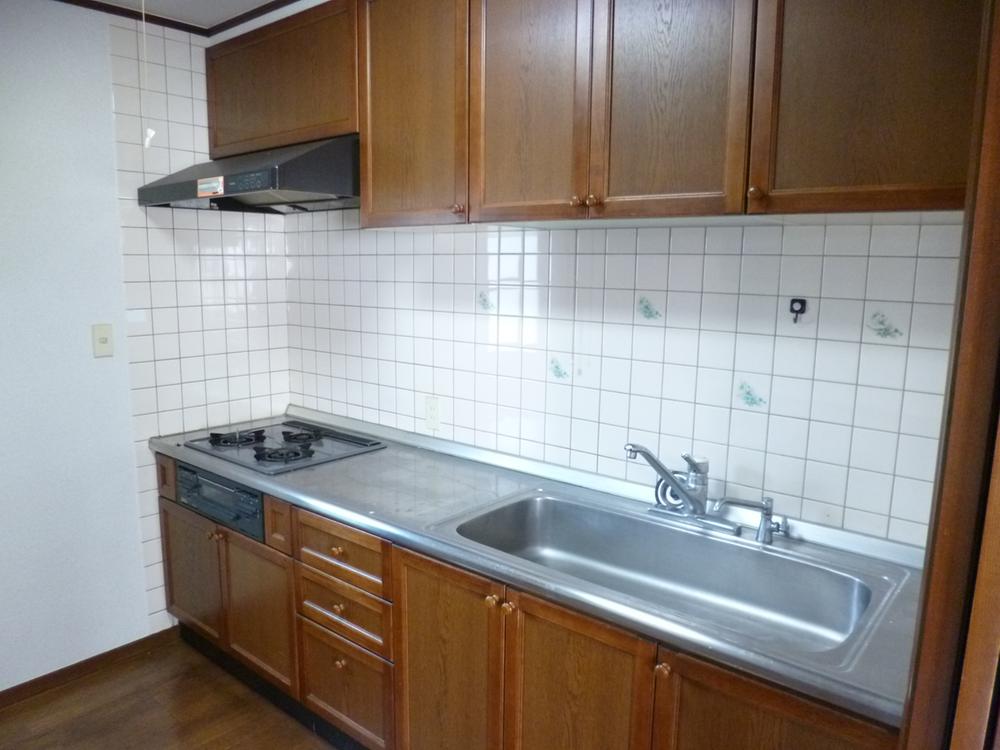 Kitchen 4.5 Pledge (June 2013) Shooting
キッチン4.5帖(2013年6月)撮影
Non-living roomリビング以外の居室 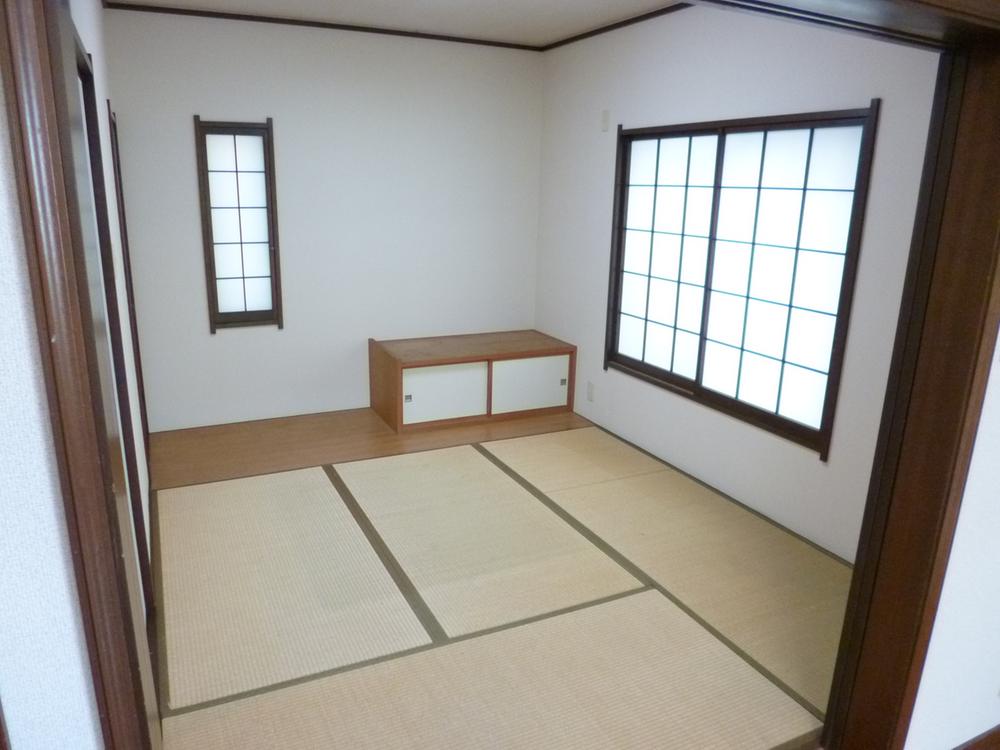 Japanese-style room (May 2013) Shooting
和室(2013年5月)撮影
Floor plan間取り図 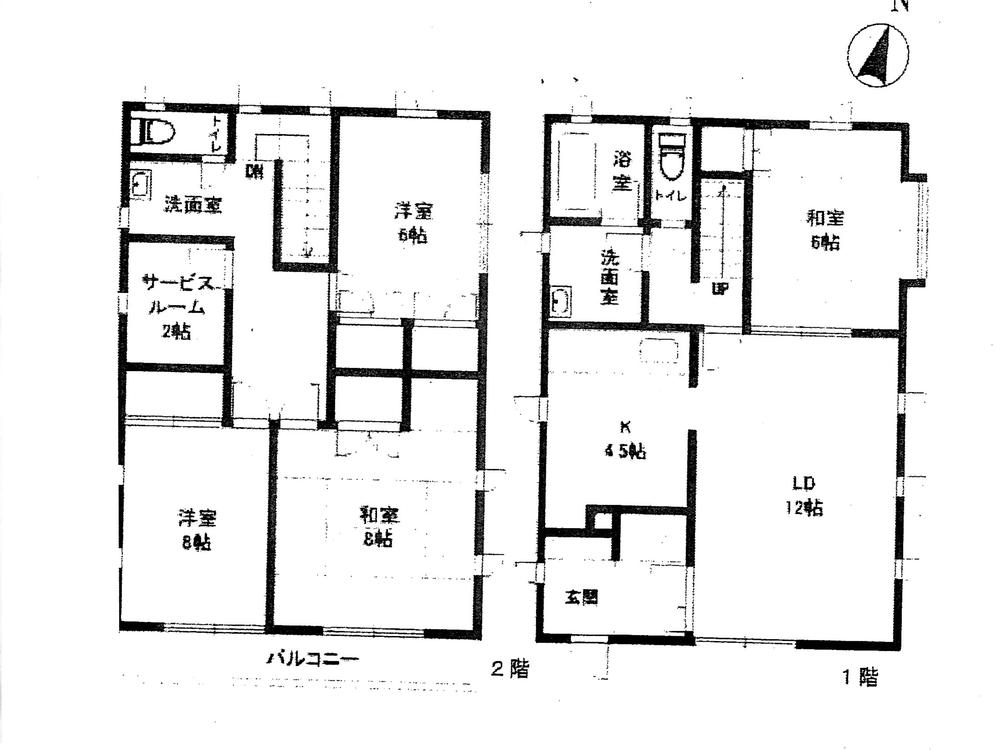 69,800,000 yen, 4LDK + S (storeroom), Land area 153.71 sq m , Building area 113.02 sq m
6980万円、4LDK+S(納戸)、土地面積153.71m2、建物面積113.02m2
Local appearance photo現地外観写真 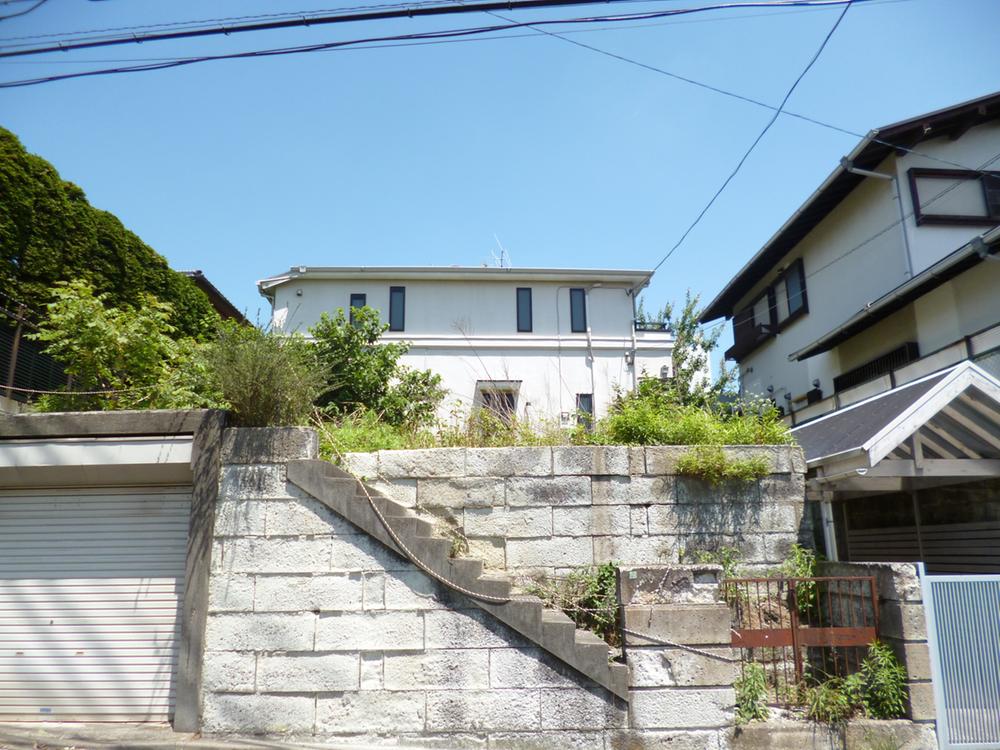 Local (June 2013) Shooting
現地(2013年6月)撮影
Entrance玄関 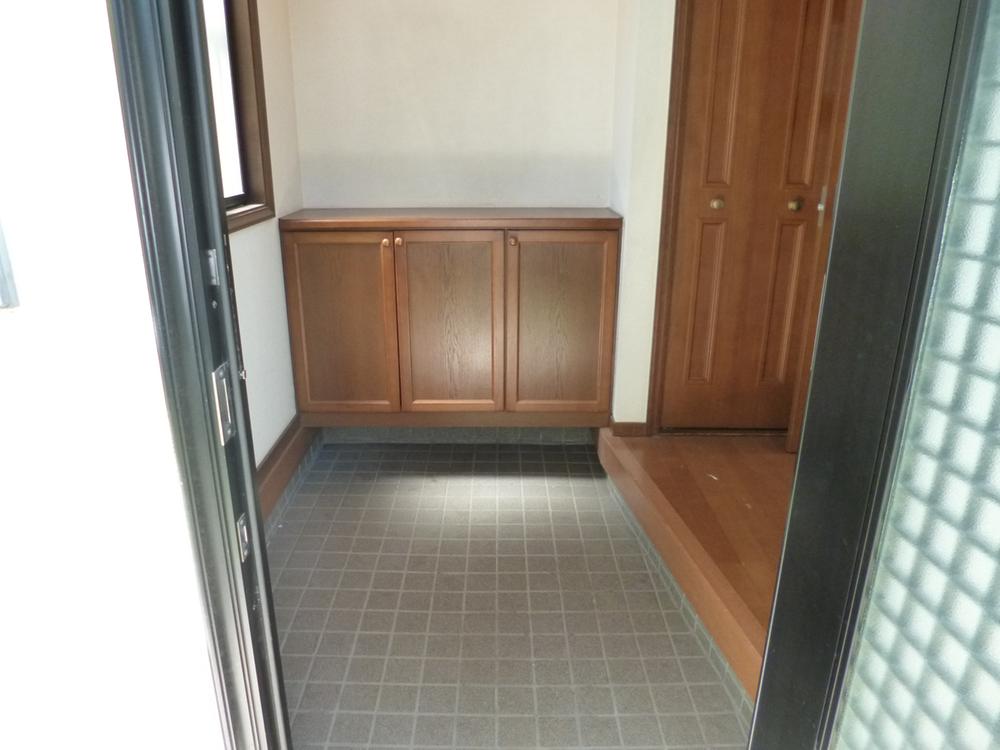 Entrance (June 2013) Shooting
玄関(2013年6月)撮影
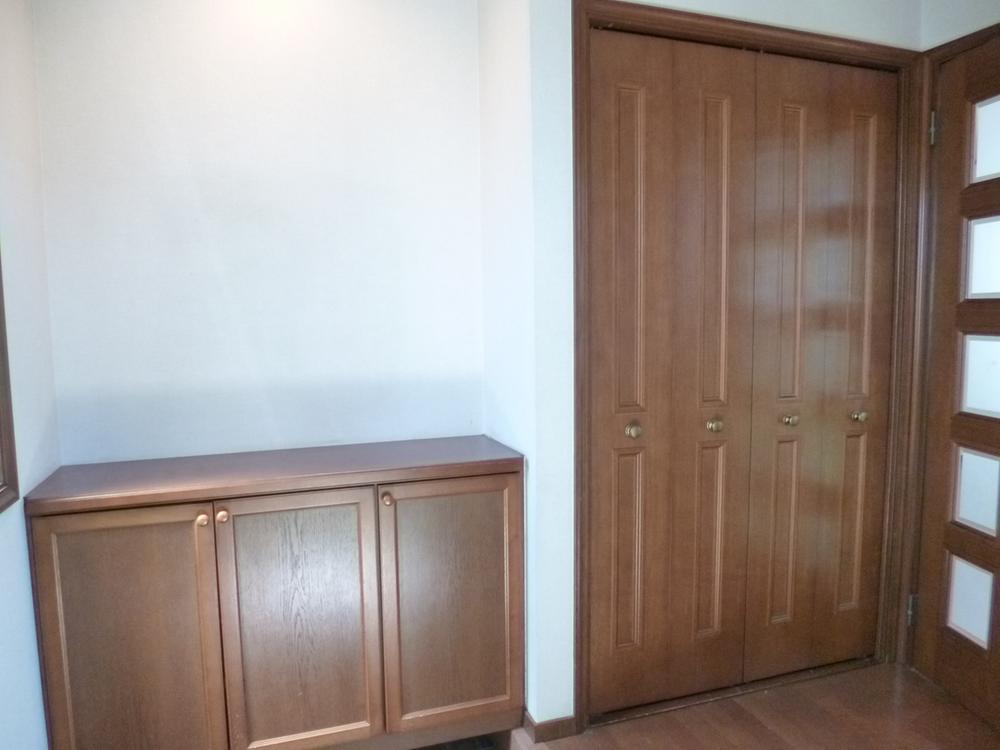 Entrance hall (June 2013) Shooting
玄関ホール(2013年6月)撮影
Non-living roomリビング以外の居室 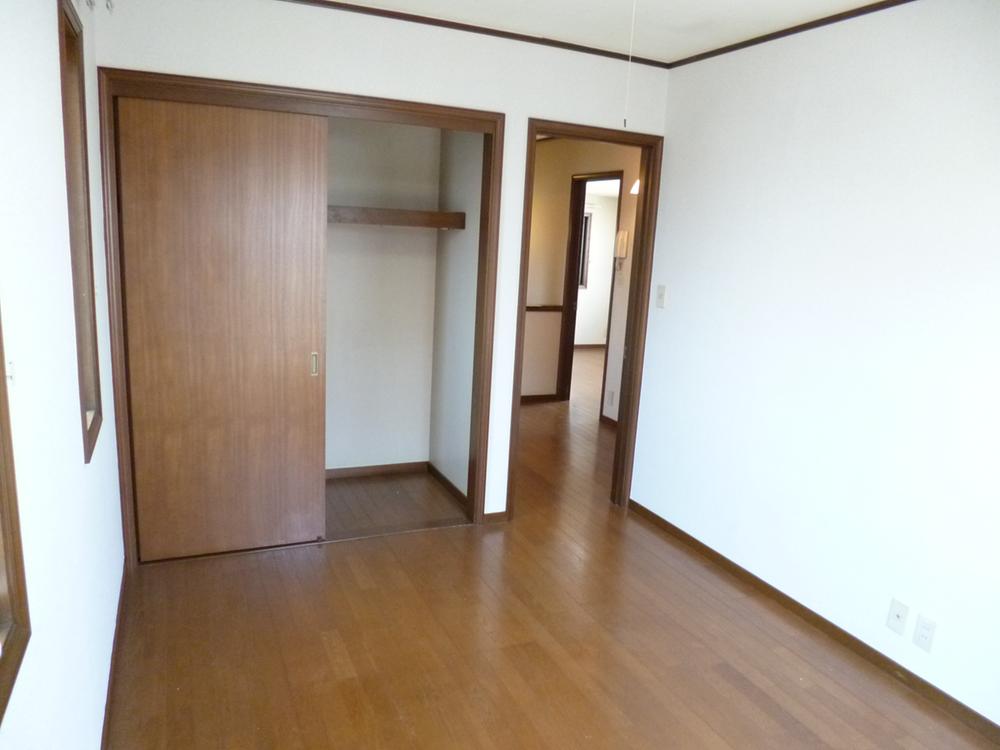 Indoor (June 2013) Shooting
室内(2013年6月)撮影
Livingリビング 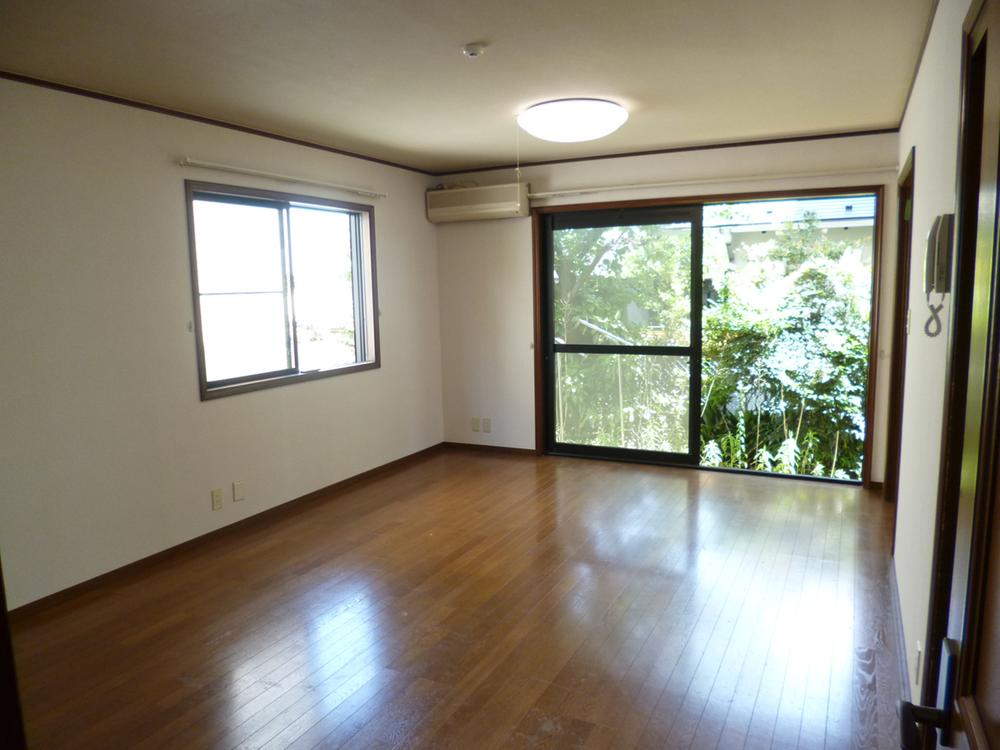 Living (June 2013) Shooting
リビング(2013年6月)撮影
Bathroom浴室 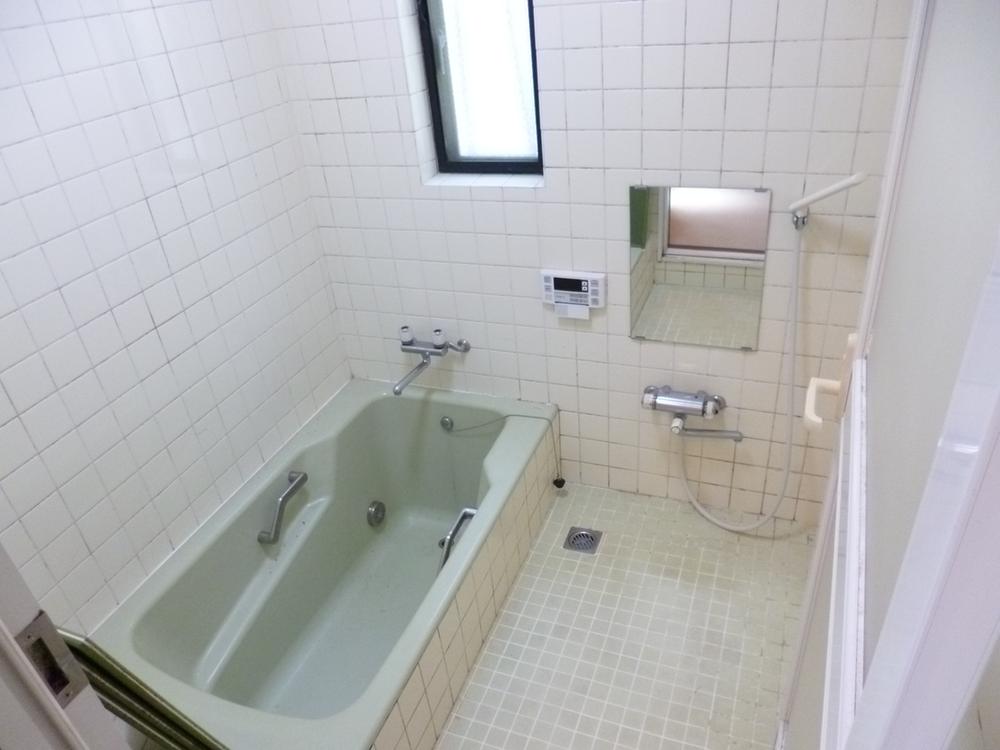 Bathroom (June 2013) Shooting
浴室(2013年6月)撮影
Wash basin, toilet洗面台・洗面所 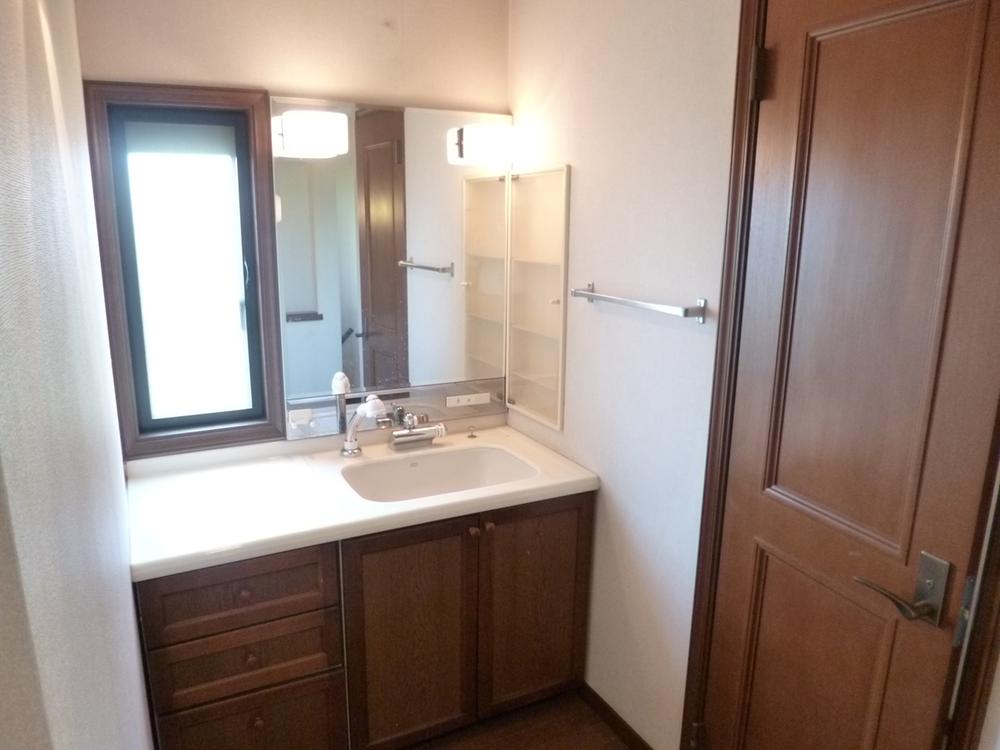 Washroom (June 2013) Shooting
洗面所(2013年6月)撮影
Toiletトイレ 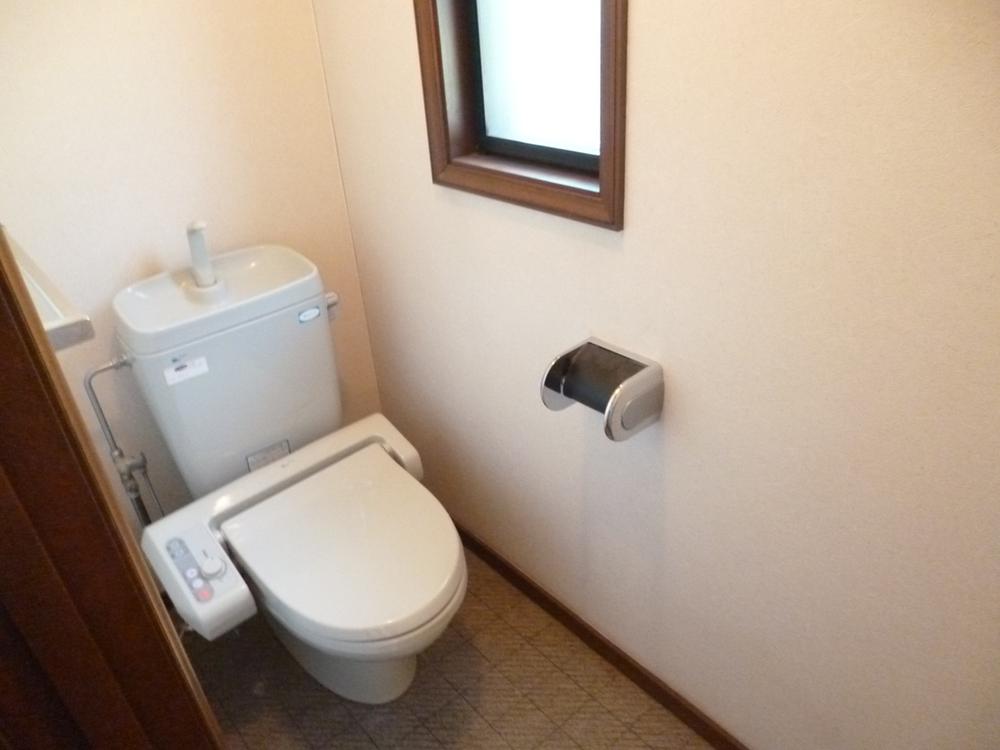 Toilet (June 2013) Shooting
トイレ(2013年6月)撮影
Non-living roomリビング以外の居室 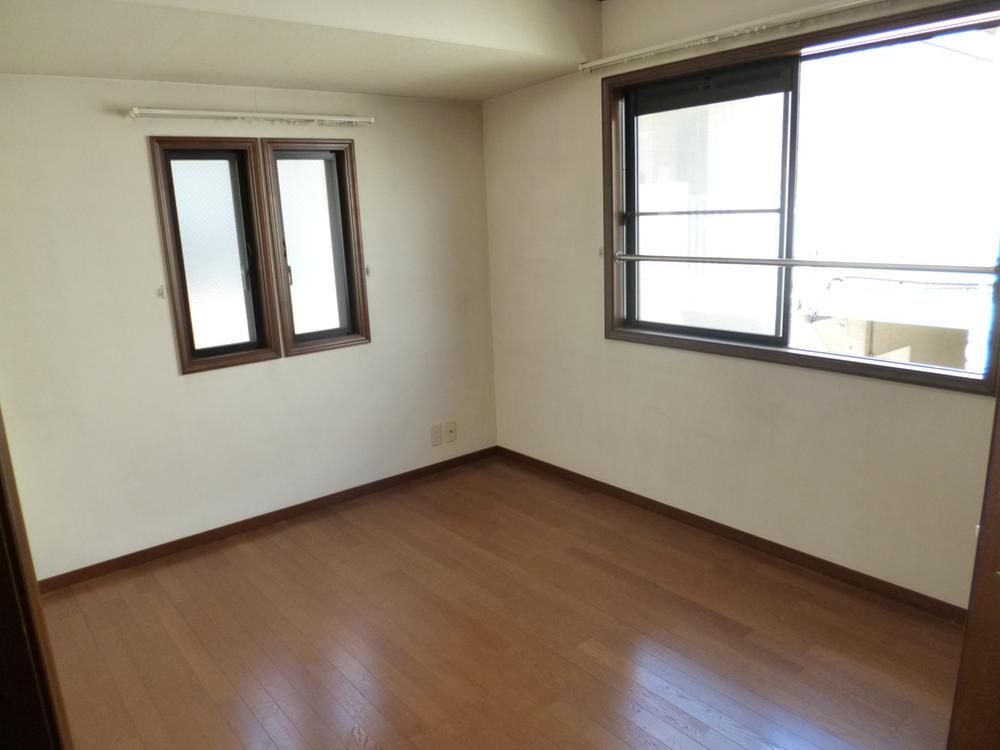 Indoor (June 2013) Shooting
室内(2013年6月)撮影
Balconyバルコニー 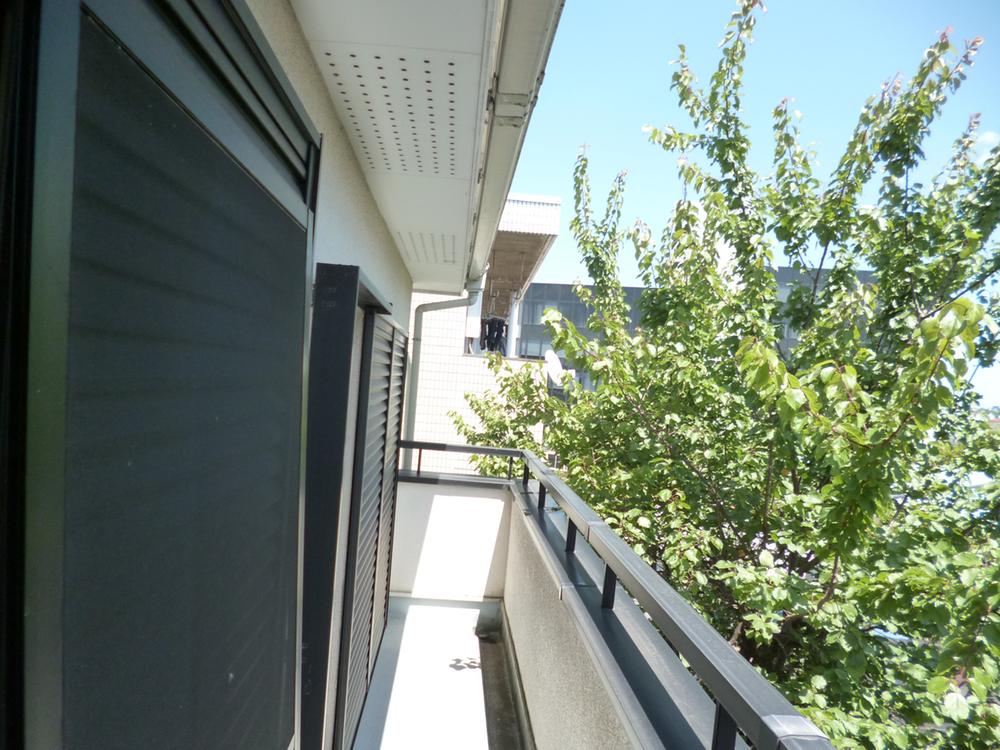 South-facing balcony (June 2013) Shooting
南向きバルコニー(2013年6月)撮影
View photos from the dwelling unit住戸からの眺望写真 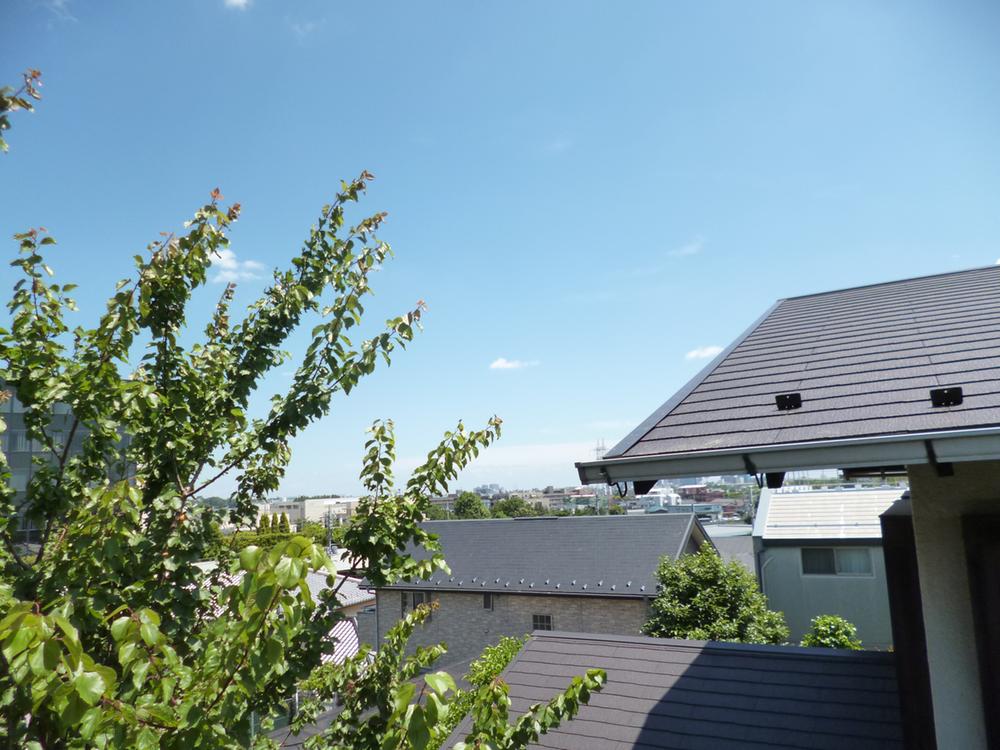 View from the site (June 2013) Shooting
現地からの眺望(2013年6月)撮影
Local photos, including front road前面道路含む現地写真  Local (June 2013) Shooting
現地(2013年6月)撮影
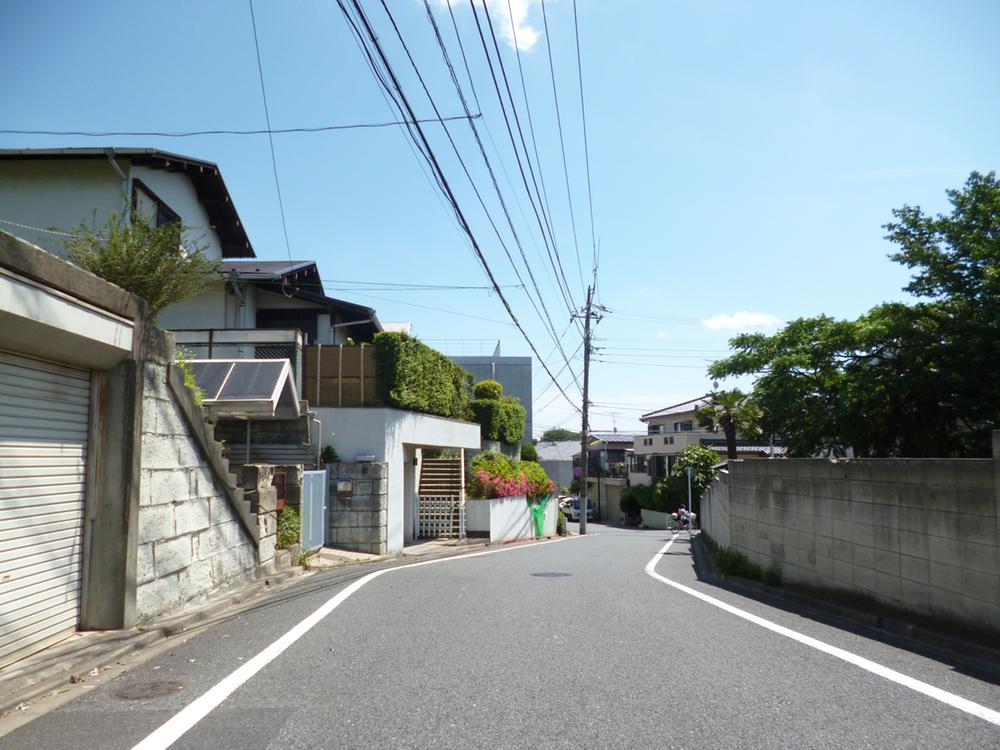 Front road (June 2013) Shooting
前面道路(2013年6月)撮影
Local appearance photo現地外観写真 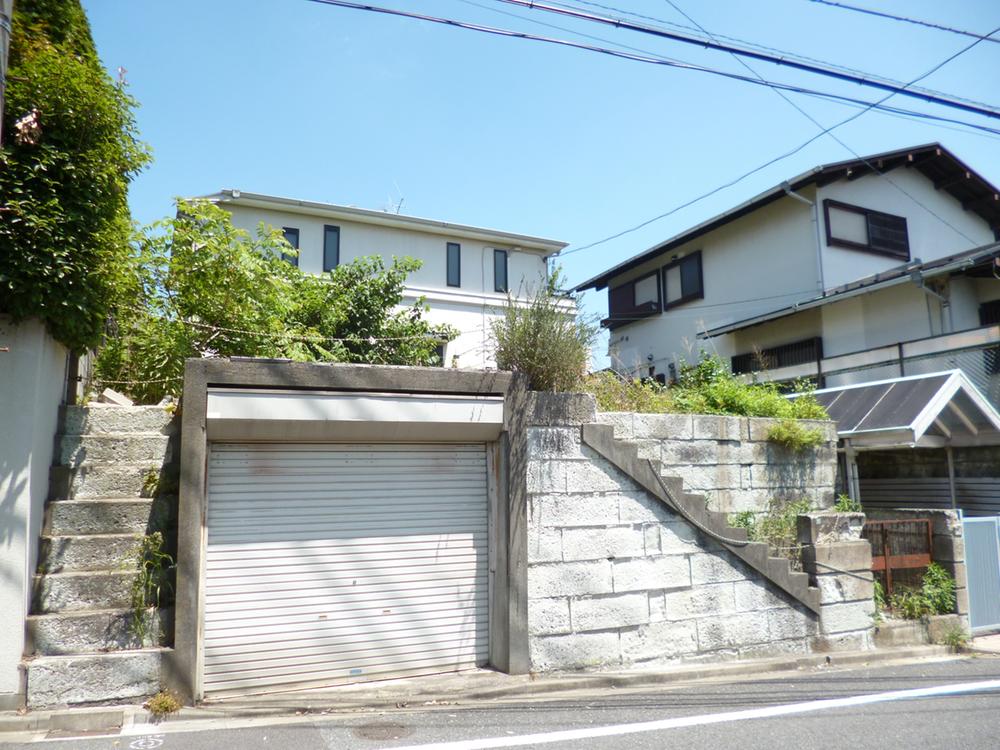 Local (June 2013) Shooting
現地(2013年6月)撮影
Other Environmental Photoその他環境写真 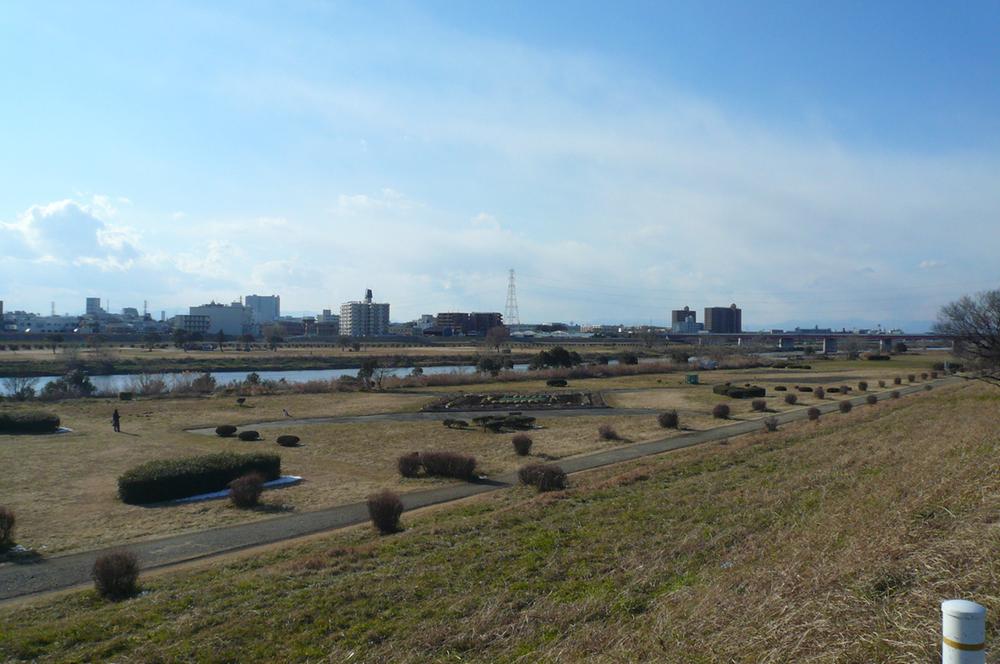 Tamagawa river to 200m
多摩川河川敷まで200m
Park公園 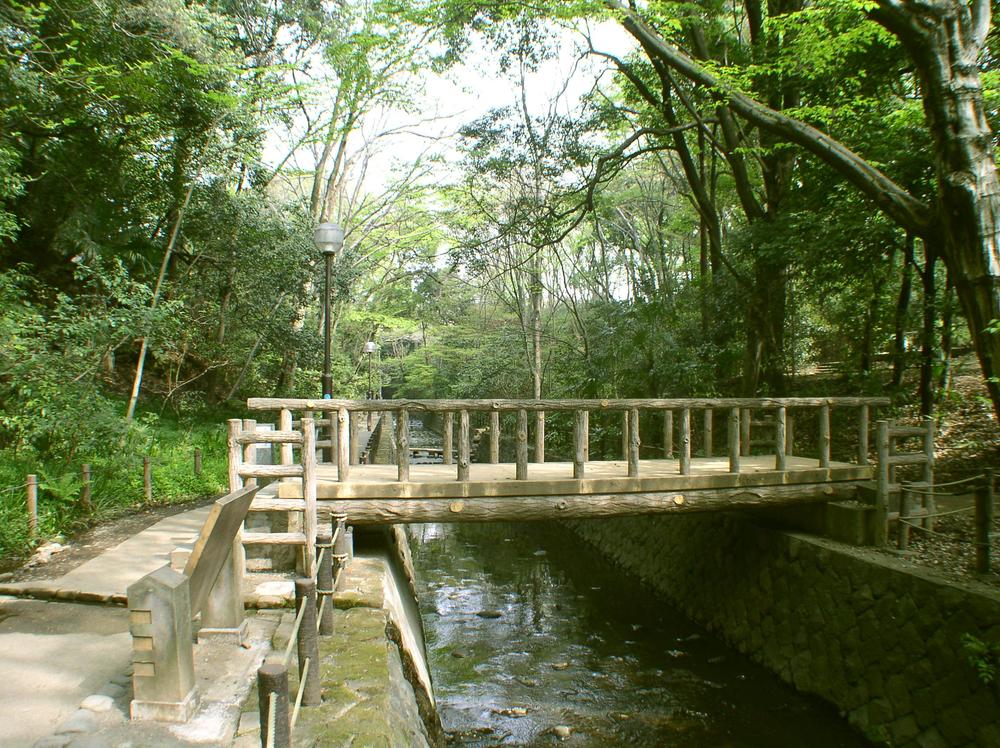 Todoroki 200m to the valley
等々力渓谷まで200m
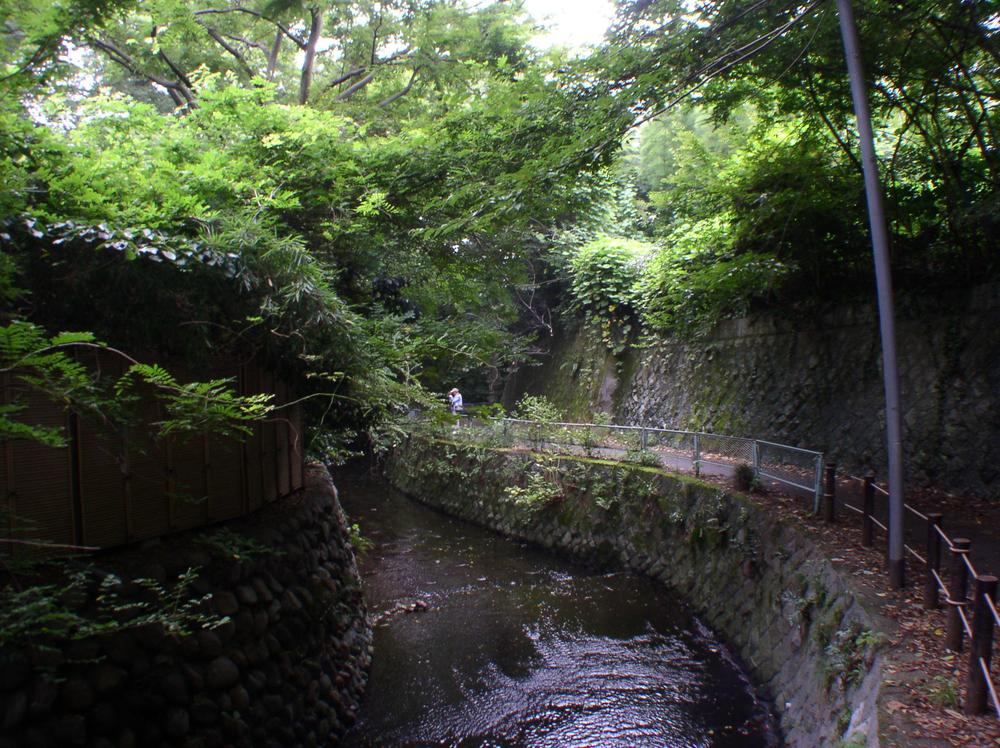 Todoroki 200m to the valley
等々力渓谷まで200m
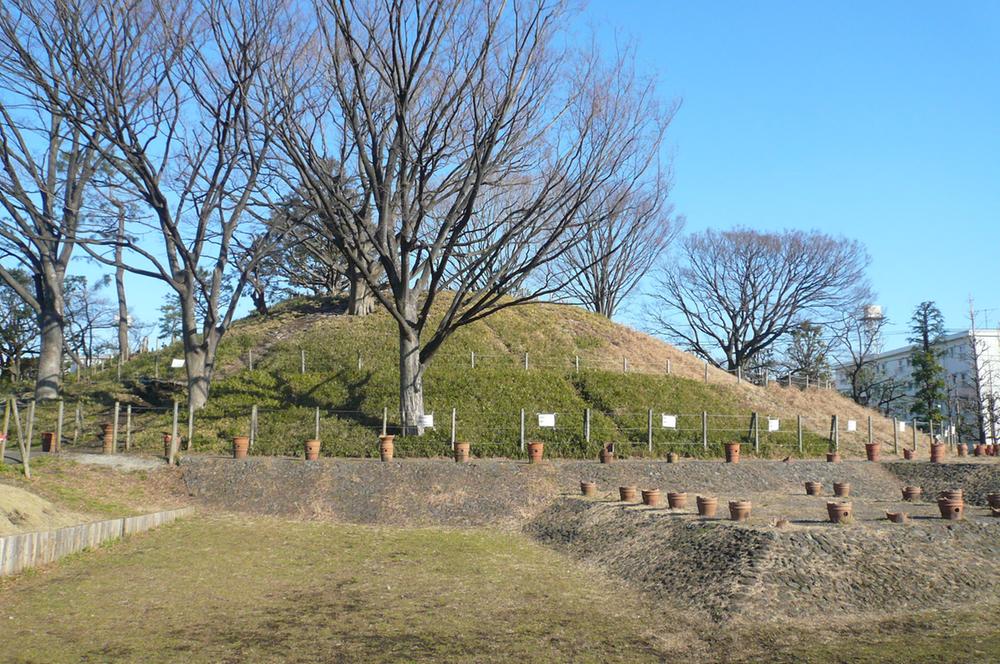 330m to Tamagawa Noge-cho Park
玉川野毛町公園まで330m
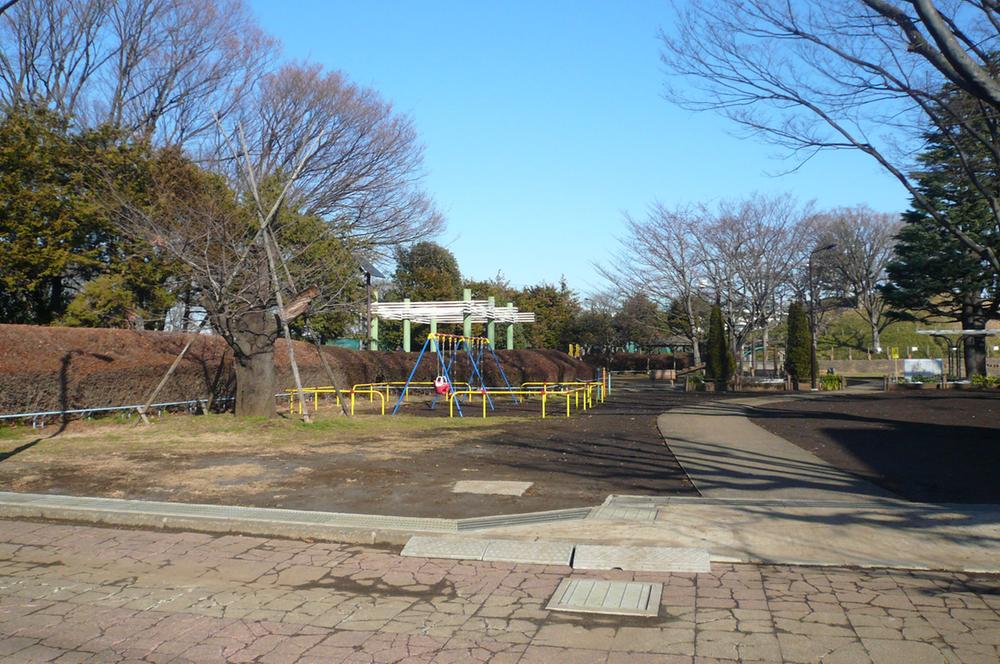 330m to Tamagawa Noge-cho Park
玉川野毛町公園まで330m
Streets around周辺の街並み 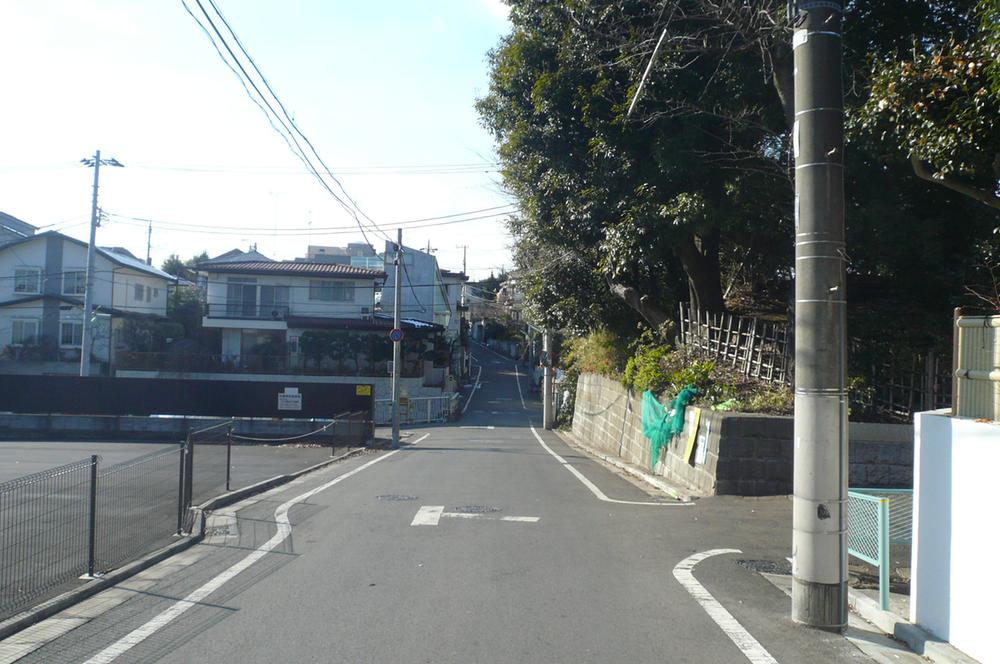 120m to the vicinity of the environment
付近環境まで120m
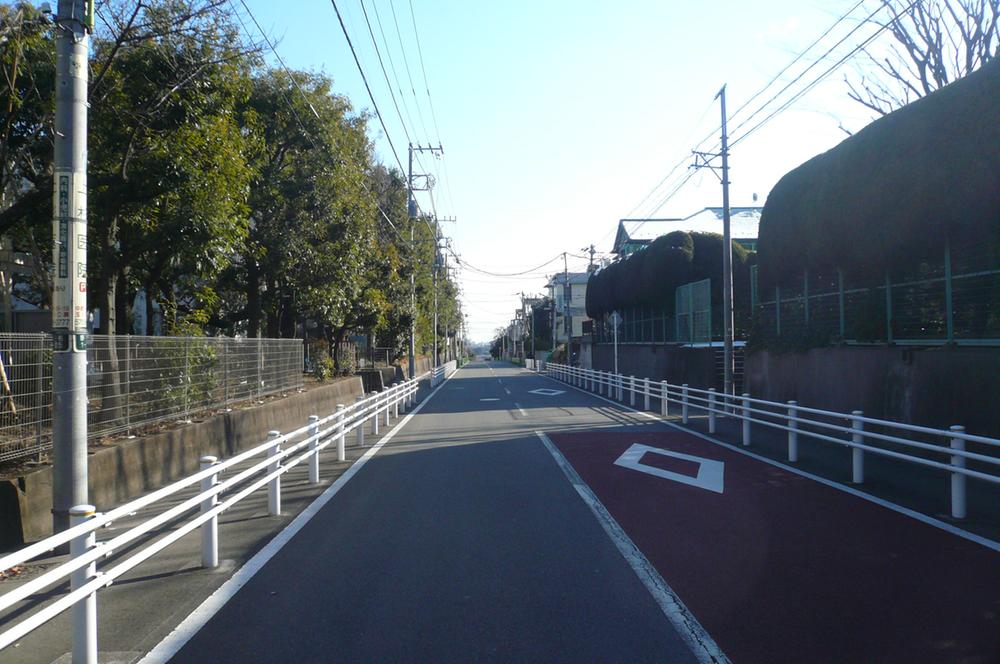 To the vicinity of the environment 200m
付近環境まで200m
Location
| 



























