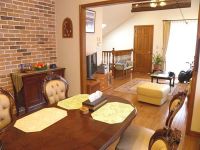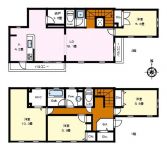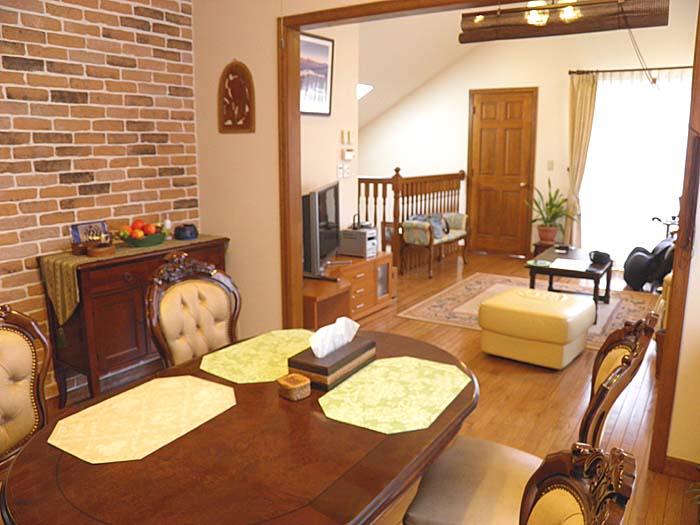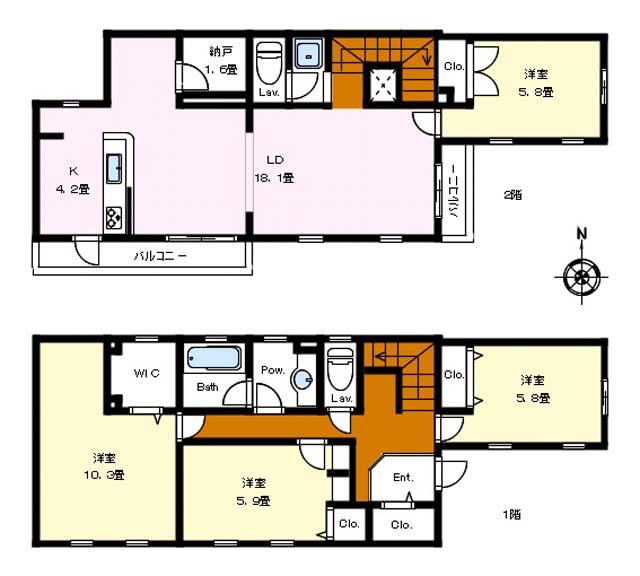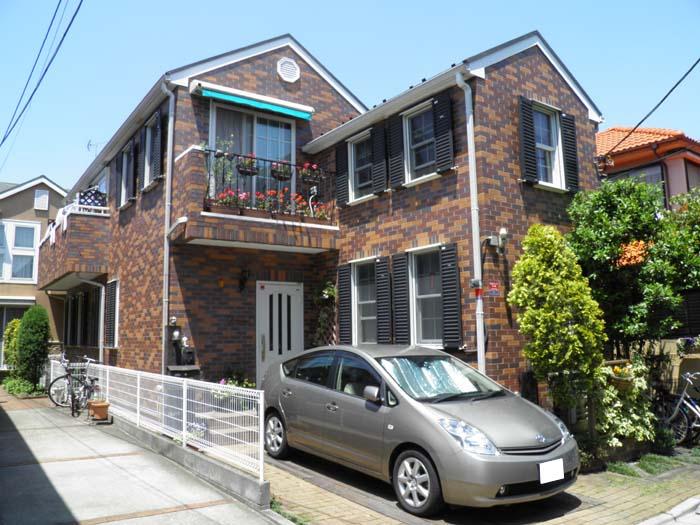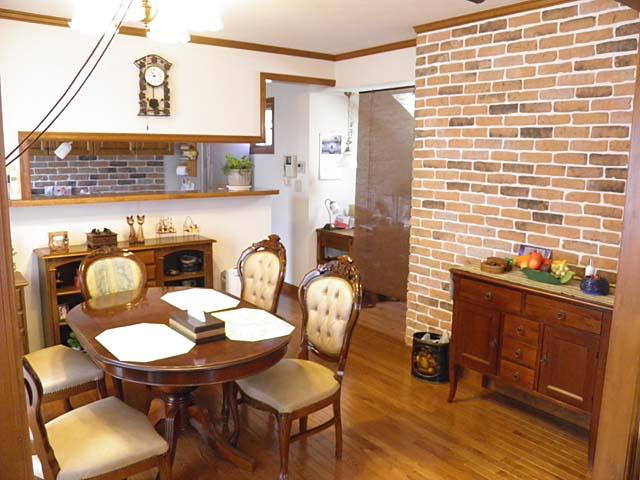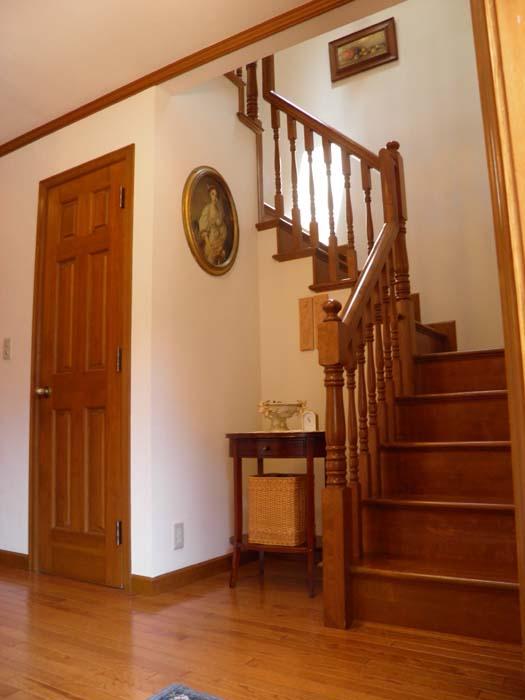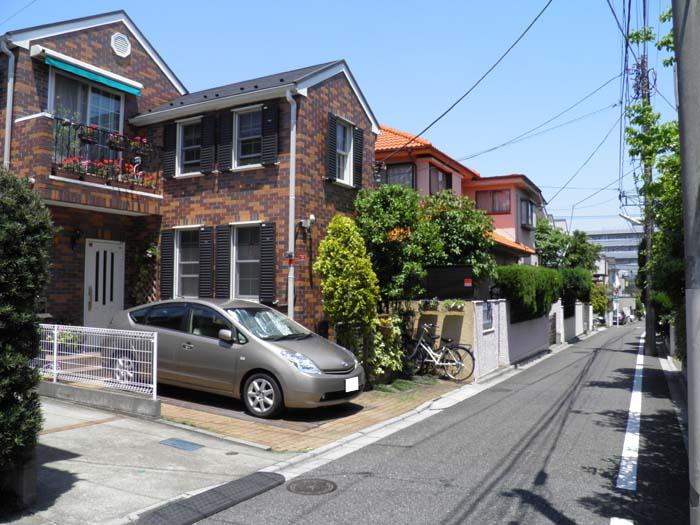|
|
Setagaya-ku, Tokyo
東京都世田谷区
|
|
Odakyu line "Chitosefunabashi" walk 6 minutes
小田急線「千歳船橋」歩6分
|
|
2 × 4 construction method of Evason McCoy Homes Ltd. Construction. Commitment custom home. Very beautiful and in good firmly Care. Secom ・ Security camera equipment.
エヴァソンマッコイホームズ株式会社施工の2×4工法。こだわりの注文住宅。しっかりとお手入れが行き届いており大変綺麗です。セコム・防犯カメラ設備。
|
|
2 × 4 construction method of Evason McCoy Homes Ltd. Construction. Commitment custom home. Very beautiful and in good firmly Care. Day ・ ventilation ・ Environment favorable. school ・ Supermarket ・ convenience store ・ Park is located in close.
エヴァソンマッコイホームズ株式会社施工の2×4工法。こだわりの注文住宅。しっかりとお手入れが行き届いており大変綺麗です。日当り・通風・環境良好。学校・スーパー・コンビニ・公園が近くにございます。
|
Features pickup 特徴ピックアップ | | LDK20 tatami mats or more / Super close / System kitchen / Yang per good / A quiet residential area / Around traffic fewer / Shaping land / Face-to-face kitchen / Security enhancement / Toilet 2 places / 2-story / Ventilation good / All living room flooring / Walk-in closet / City gas / Storeroom / A large gap between the neighboring house LDK20畳以上 /スーパーが近い /システムキッチン /陽当り良好 /閑静な住宅地 /周辺交通量少なめ /整形地 /対面式キッチン /セキュリティ充実 /トイレ2ヶ所 /2階建 /通風良好 /全居室フローリング /ウォークインクロゼット /都市ガス /納戸 /隣家との間隔が大きい |
Price 価格 | | 98 million yen 9800万円 |
Floor plan 間取り | | 4LDK + S (storeroom) 4LDK+S(納戸) |
Units sold 販売戸数 | | 1 units 1戸 |
Land area 土地面積 | | 118.85 sq m (35.95 tsubo) (Registration) 118.85m2(35.95坪)(登記) |
Building area 建物面積 | | 128.58 sq m (38.89 tsubo) (Registration) 128.58m2(38.89坪)(登記) |
Driveway burden-road 私道負担・道路 | | Nothing, East 4m width 無、東4m幅 |
Completion date 完成時期(築年月) | | July 2001 2001年7月 |
Address 住所 | | Setagaya-ku, Tokyo Sakuragaoka-5 東京都世田谷区桜丘5 |
Traffic 交通 | | Odakyu line "Chitosefunabashi" walk 6 minutes 小田急線「千歳船橋」歩6分
|
Person in charge 担当者より | | [Regarding this property.] 2 × 4 construction method of Evason McCoy Homes Ltd. Construction. Commitment custom home. Very beautiful and in good firmly Care. Day ・ ventilation ・ Environment favorable. school ・ Supermarket ・ convenience store ・ Park is located in close. 【この物件について】エヴァソンマッコイホームズ株式会社施工の2×4工法。こだわりの注文住宅。しっかりとお手入れが行き届いており大変綺麗です。日当り・通風・環境良好。学校・スーパー・コンビニ・公園が近くにございます。 |
Contact お問い合せ先 | | TEL: 0800-603-2123 [Toll free] mobile phone ・ Also available from PHS
Caller ID is not notified
Please contact the "saw SUUMO (Sumo)"
If it does not lead, If the real estate company TEL:0800-603-2123【通話料無料】携帯電話・PHSからもご利用いただけます
発信者番号は通知されません
「SUUMO(スーモ)を見た」と問い合わせください
つながらない方、不動産会社の方は
|
Building coverage, floor area ratio 建ぺい率・容積率 | | 60% ・ 150% 60%・150% |
Time residents 入居時期 | | Consultation 相談 |
Land of the right form 土地の権利形態 | | Ownership 所有権 |
Structure and method of construction 構造・工法 | | Wooden 2-story 木造2階建 |
Use district 用途地域 | | One low-rise 1種低層 |
Overview and notices その他概要・特記事項 | | Parking: car space 駐車場:カースペース |
Company profile 会社概要 | | <Mediation> Governor of Tokyo (5) No. 072100 (Ltd.) Ken housing Yubinbango155-0031 Setagaya-ku, Tokyo Kitazawa 2-1-16 <仲介>東京都知事(5)第072100号(株)健ハウジング〒155-0031 東京都世田谷区北沢2-1-16 |
