Used Homes » Kanto » Tokyo » Setagaya
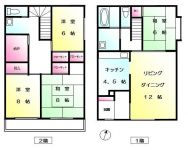 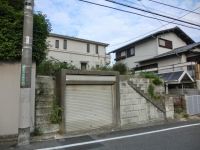
| | Setagaya-ku, Tokyo 東京都世田谷区 |
| Oimachi Line Tokyu "roar" walk 13 minutes 東急大井町線「等々力」歩13分 |
| Because of the current state vacancy, Preview available. Please feel free to contact us / 2-story house / Can be expected and yang per because there is a lighting surface to the south-facing / Better view, so we have located on a hill 現況空室の為、内見可能です。お気軽にお問い合わせ下さい/2階建住宅/南向きに採光面があるので陽当りも期待出来ます/高台に位置しておりますので眺望も良好 |
| ■ Because there is a lighting surface to the south-facing, Yang per good ■ 2-storey detached ■ Please feel free to contact us because it is possible indoor preview. ■南向きに採光面があるため、陽当り良好■2階建て戸建■室内内見可能ですのでお気軽にお問い合わせ下さい。 |
Features pickup 特徴ピックアップ | | Facing south / LDK15 tatami mats or more / Japanese-style room / Shaping land / 2-story / South balcony / Leafy residential area / All room 6 tatami mats or more / Storeroom / Located on a hill 南向き /LDK15畳以上 /和室 /整形地 /2階建 /南面バルコニー /緑豊かな住宅地 /全居室6畳以上 /納戸 /高台に立地 | Price 価格 | | 69,800,000 yen 6980万円 | Floor plan 間取り | | 4LDK + S (storeroom) 4LDK+S(納戸) | Units sold 販売戸数 | | 1 units 1戸 | Total units 総戸数 | | 1 units 1戸 | Land area 土地面積 | | 153.71 sq m (46.49 tsubo) (Registration), Alley-like portion: 28.3 sq m including 153.71m2(46.49坪)(登記)、路地状部分:28.3m2含 | Building area 建物面積 | | 113.02 sq m (34.18 tsubo) (Registration) 113.02m2(34.18坪)(登記) | Driveway burden-road 私道負担・道路 | | Nothing 無 | Completion date 完成時期(築年月) | | February 1992 1992年2月 | Address 住所 | | Setagaya-ku, Tokyo Noge 1 東京都世田谷区野毛1 | Traffic 交通 | | Oimachi Line Tokyu "roar" walk 13 minutes
Oimachi Line Tokyu "Kaminoge" walk 16 minutes
Oimachi Line Tokyu "Oyamadai" walk 18 minutes 東急大井町線「等々力」歩13分
東急大井町線「上野毛」歩16分
東急大井町線「尾山台」歩18分
| Related links 関連リンク | | [Related Sites of this company] 【この会社の関連サイト】 | Person in charge 担当者より | | Person in charge of real-estate and building Taiki Asakura Age: 30 Daigyokai Experience: 13 years Asakura is what kind of person? ■ (Colleague story) is soft hit, You did a empathetically advice. It appears to be like to teach things to people or because they have a teacher's license, It seems to be a popular and description easy to understand for the buyers sales methods. 担当者宅建朝倉大樹年齢:30代業界経験:13年朝倉はどんな人?■(同僚談)当たりがやわらかく、親身にアドバイスをしてくれます。教員免許を持っているからか人にものを教える事が好きなようで、買い方売り方について説明がわかりやすいと好評のようです。 | Contact お問い合せ先 | | TEL: 0800-602-6620 [Toll free] mobile phone ・ Also available from PHS
Caller ID is not notified
Please contact the "saw SUUMO (Sumo)"
If it does not lead, If the real estate company TEL:0800-602-6620【通話料無料】携帯電話・PHSからもご利用いただけます
発信者番号は通知されません
「SUUMO(スーモ)を見た」と問い合わせください
つながらない方、不動産会社の方は
| Building coverage, floor area ratio 建ぺい率・容積率 | | 40% ・ 80% 40%・80% | Time residents 入居時期 | | Immediate available 即入居可 | Land of the right form 土地の権利形態 | | Ownership 所有権 | Structure and method of construction 構造・工法 | | Wooden 2-story 木造2階建 | Construction 施工 | | Mitsui Home Co., Ltd. 三井ホーム(株) | Other limitations その他制限事項 | | Regulations have by the safety regulations, Height district, Quasi-fire zones, Scenic zone, Site area minimum Yes 安全条例による規制有、高度地区、準防火地域、風致地区、敷地面積最低限度有 | Overview and notices その他概要・特記事項 | | Contact: Hiroki Asakura, Facilities: Public Water Supply, This sewage, City gas, Parking: car space 担当者:朝倉大樹、設備:公営水道、本下水、都市ガス、駐車場:カースペース | Company profile 会社概要 | | <Mediation> Governor of Tokyo (1) the first 094,163 No. Century 21 (Ltd.) Willows Yubinbango142-0062 Shinagawa-ku, Tokyo Koyama 4-3 - 1 Advil <仲介>東京都知事(1)第094163号センチュリー21(株)ウィローズ〒142-0062 東京都品川区小山4-3ー1 アドビル |
Floor plan間取り図 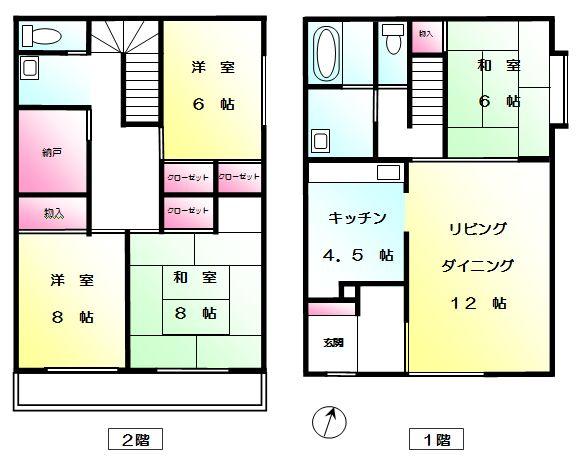 69,800,000 yen, 4LDK + S (storeroom), Land area 153.71 sq m , Building area 113.02 sq m
6980万円、4LDK+S(納戸)、土地面積153.71m2、建物面積113.02m2
Local appearance photo現地外観写真 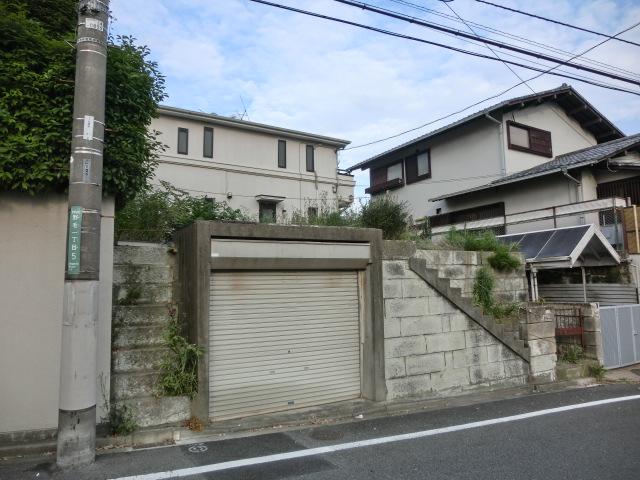 Local (June 2012) shooting
現地(2012年6月)撮影
Local photos, including front road前面道路含む現地写真 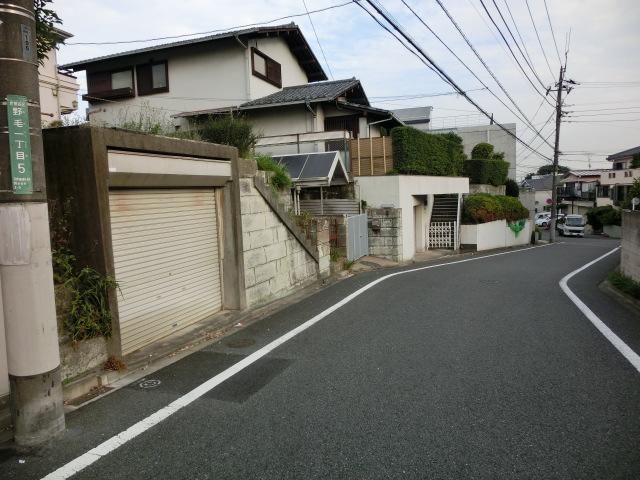 Local (June 2012) shooting
現地(2012年6月)撮影
Livingリビング 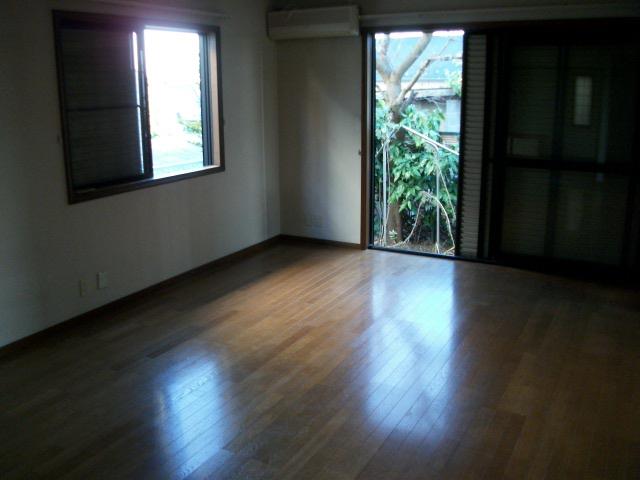 Indoor (January 2013) Shooting
室内(2013年1月)撮影
Bathroom浴室 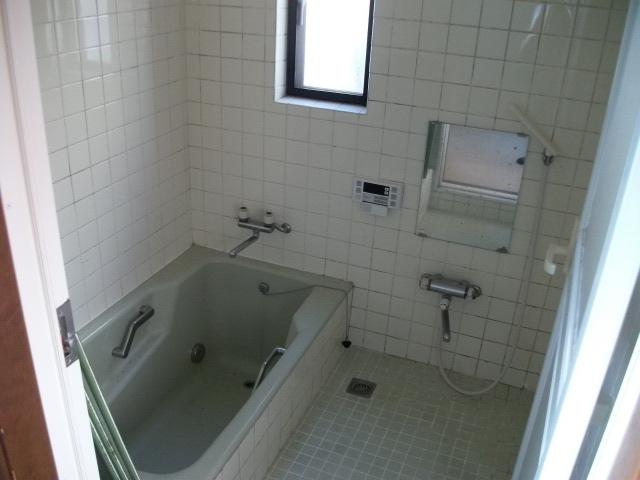 Indoor (January 2013) Shooting
室内(2013年1月)撮影
Kitchenキッチン 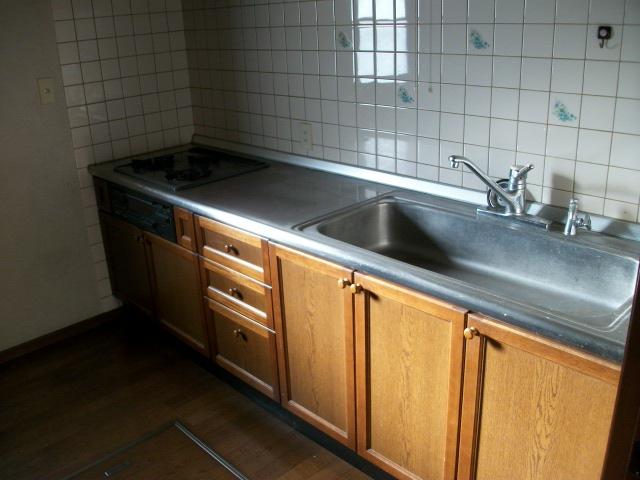 Indoor (January 2013) Shooting
室内(2013年1月)撮影
Non-living roomリビング以外の居室 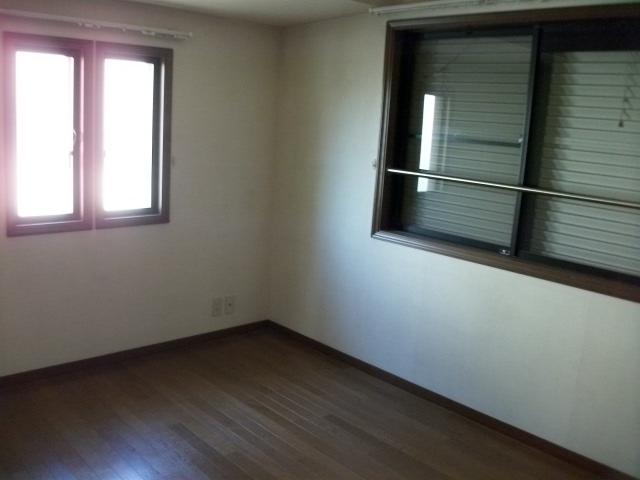 Indoor (January 2013) Shooting
室内(2013年1月)撮影
Wash basin, toilet洗面台・洗面所 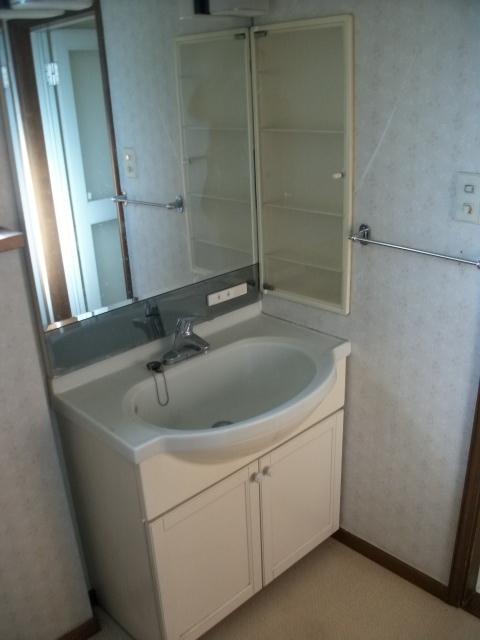 Indoor (January 2013) Shooting
室内(2013年1月)撮影
Toiletトイレ 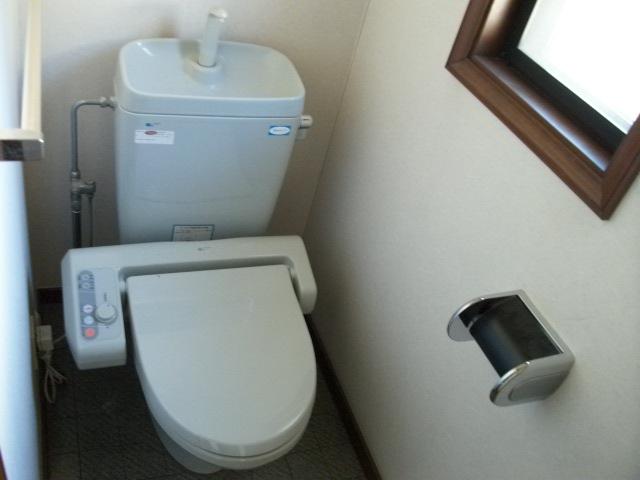 Indoor (January 2013) Shooting
室内(2013年1月)撮影
Garden庭 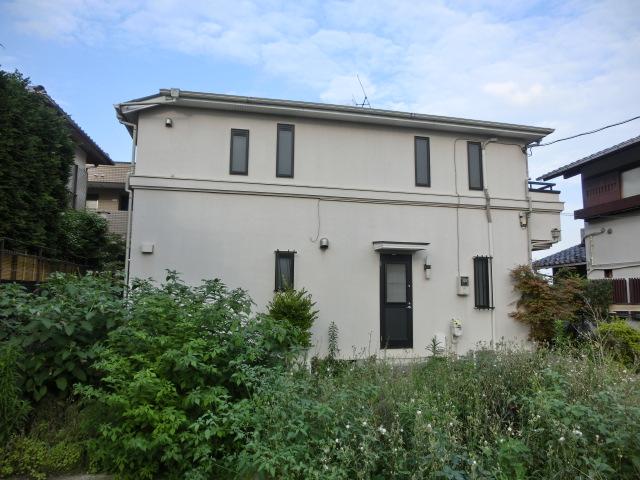 Local (June 2012) shooting
現地(2012年6月)撮影
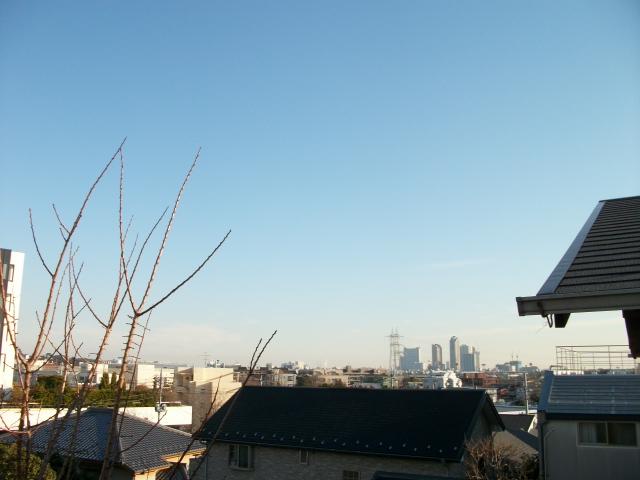 Other
その他
Non-living roomリビング以外の居室 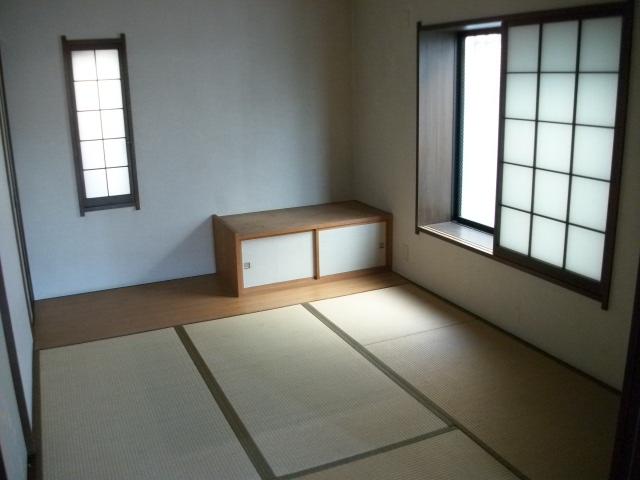 Indoor (January 2013) Shooting
室内(2013年1月)撮影
Streets around周辺の街並み 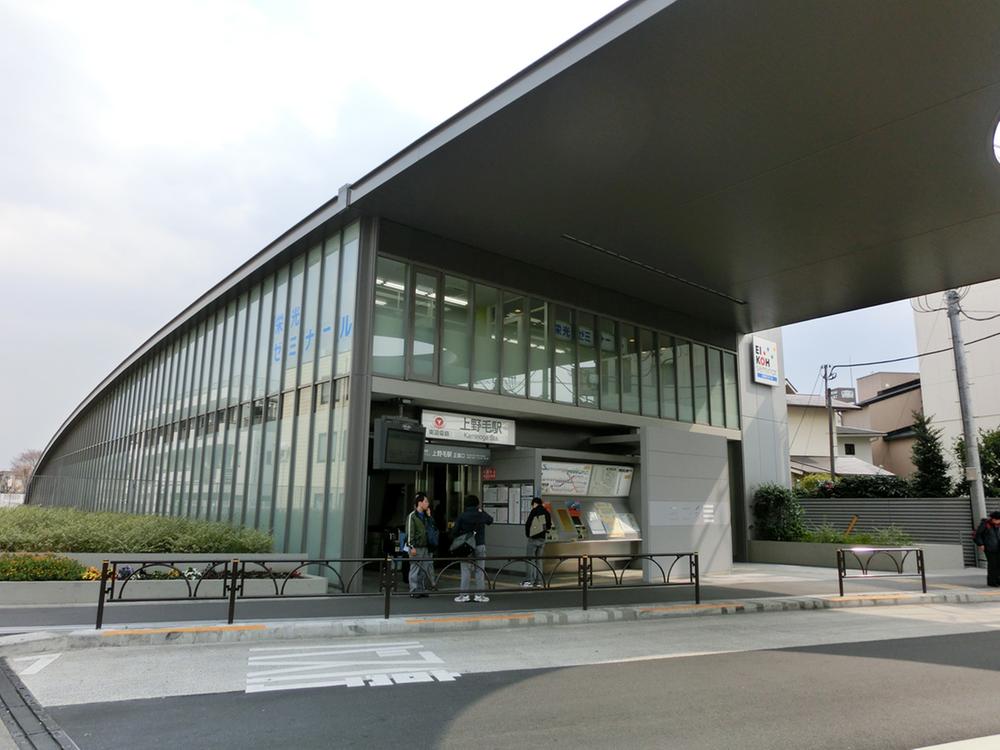 Kaminoge Station
上野毛駅
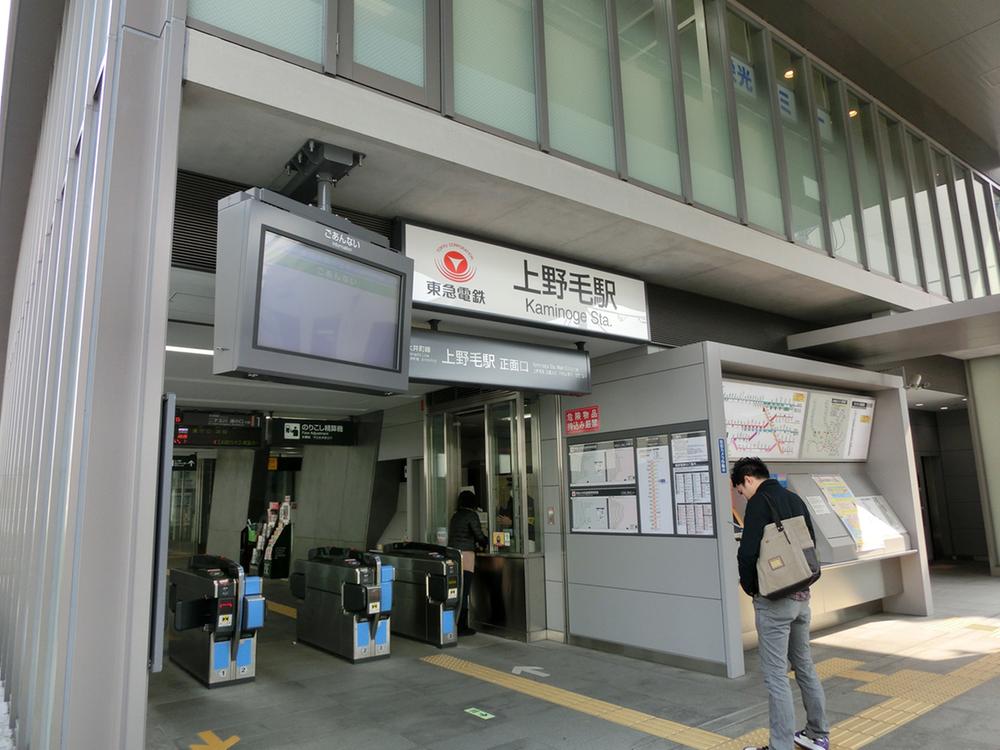 Kaminoge Station
上野毛駅
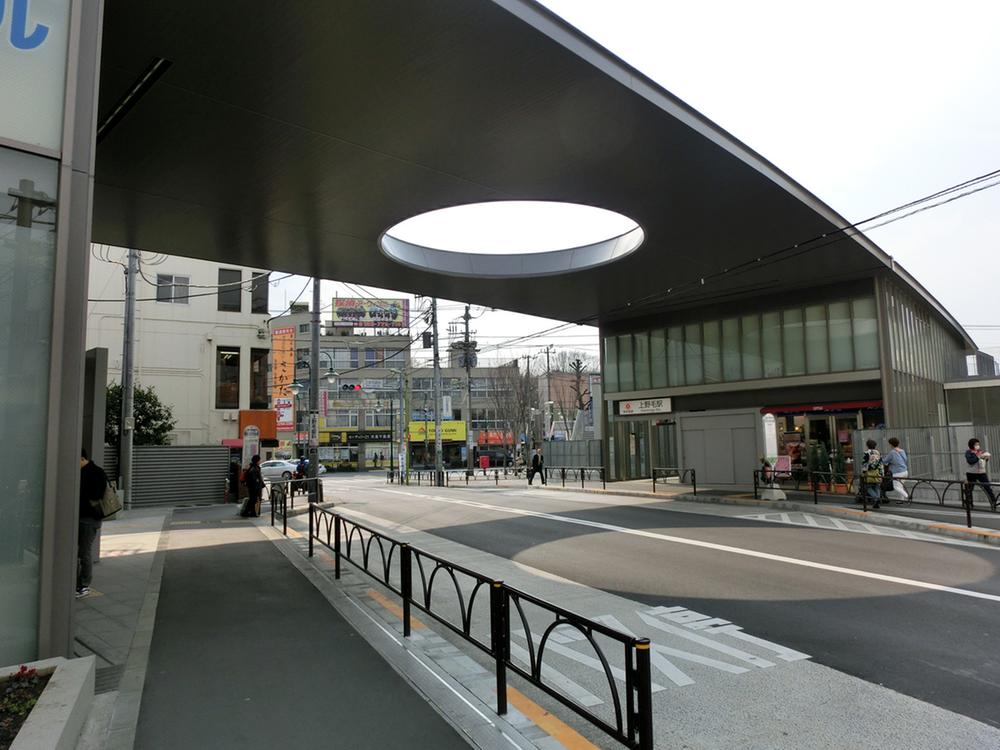 Kaminoge Station
上野毛駅
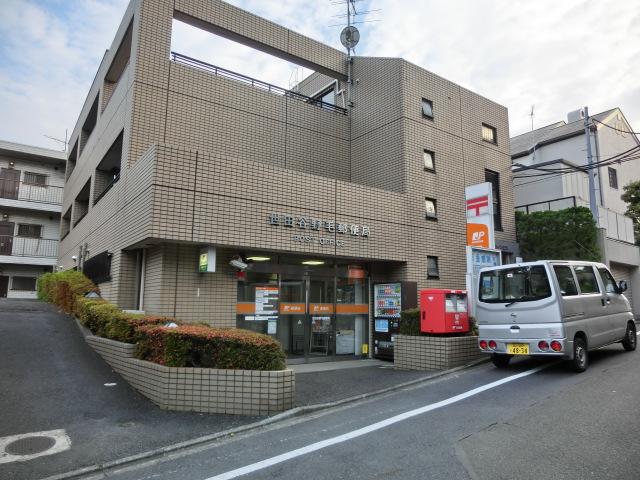 post office
郵便局
Primary school小学校 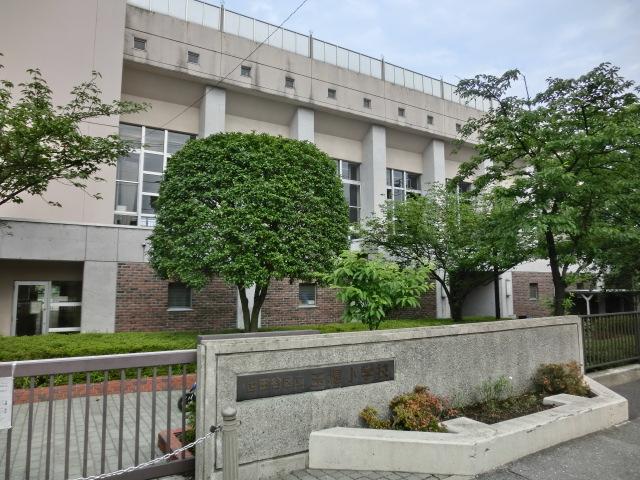 Tamazutsumi elementary school
玉堤小学校
Location
|


















