Used Homes » Kanto » Tokyo » Setagaya
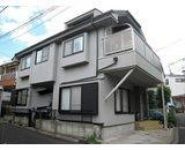 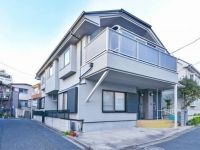
| | Setagaya-ku, Tokyo 東京都世田谷区 |
| Oimachi Line Tokyu "Kaminoge" walk 11 minutes 東急大井町線「上野毛」歩11分 |
| ◎ will be two family house in the quiet residential area of Seta 2-chome. . Southeast, It is located in the southwest corner, Day is good. . Almost without any car traffic, You quiet living environment can be enjoyed. ◎瀬田2丁目の閑静な住宅街の2世帯住宅になります。。 東南、南西の角に位置しており、日当りは良好です。。 車の通行も殆ど無く、静かな住環境が享受出来ます。 |
| ◎ building, On the first floor is 2DK + S, The second floor has become a 2LDK. . In addition there is a 9.5 Pledge of wide storeroom in the basement, It is very convenient to build. . On the second floor household There is nestled is Grenier, The master bedroom has walk-in. Because there also closet, There is room in the storage capacity. . ◎ for those looking for a 2 family house is a perfect, To rent one household. It is also possible to (requires additional cost). ◎建物は、1階が2DK+Sで、2階が2LDKとなっています。。 更に地下には9.5帖の広い納戸が有り、大変便利な造りです。。 2階世帯にはグルニエが設えて有り、主寝室にはウオークイン。 クローゼットも御座いますので、収納力には余裕が有ります。。◎2世帯住宅をお探しの方にはうってつけですが、1世帯を賃貸に。 する事も可能です(別途費用が必要です)。 |
Features pickup 特徴ピックアップ | | 2 along the line more accessible / Yang per good / A quiet residential area / Corner lot / Southeast direction / 2 family house 2沿線以上利用可 /陽当り良好 /閑静な住宅地 /角地 /東南向き /2世帯住宅 | Price 価格 | | 69,800,000 yen 6980万円 | Floor plan 間取り | | 2LDK + S (storeroom) 2LDK+S(納戸) | Units sold 販売戸数 | | 1 units 1戸 | Land area 土地面積 | | 99.17 sq m (measured) 99.17m2(実測) | Building area 建物面積 | | 114.83 sq m (measured) 114.83m2(実測) | Driveway burden-road 私道負担・道路 | | 16.03 sq m 16.03m2 | Completion date 完成時期(築年月) | | 10 May 2000 2000年10月 | Address 住所 | | Setagaya-ku, Tokyo Seta 2 東京都世田谷区瀬田2 | Traffic 交通 | | Oimachi Line Tokyu "Kaminoge" walk 11 minutes
Denentoshi Tokyu "Yoga" walk 14 minutes
Denentoshi Tokyu "Futakotamagawa" walk 16 minutes 東急大井町線「上野毛」歩11分
東急田園都市線「用賀」歩14分
東急田園都市線「二子玉川」歩16分
| Related links 関連リンク | | [Related Sites of this company] 【この会社の関連サイト】 | Person in charge 担当者より | | Personnel Hiroaki Sugitani Age: 40 Daigyokai Experience: I am trying your suggestions to bring out the real needs of the 10-year customer. Customers also your satisfaction, such as did not imagine, To be able to offer, We will continue to strive every day 担当者杉谷 宏明年齢:40代業界経験:10年お客様の真のニーズを引き出すご提案を心掛けております。 お客様も想像していなかったようなご満足を、ご提供出来る よう、日々努力して参ります | Contact お問い合せ先 | | TEL: 0800-603-2577 [Toll free] mobile phone ・ Also available from PHS
Caller ID is not notified
Please contact the "saw SUUMO (Sumo)"
If it does not lead, If the real estate company TEL:0800-603-2577【通話料無料】携帯電話・PHSからもご利用いただけます
発信者番号は通知されません
「SUUMO(スーモ)を見た」と問い合わせください
つながらない方、不動産会社の方は
| Building coverage, floor area ratio 建ぺい率・容積率 | | Fifty percent ・ Hundred percent 50%・100% | Time residents 入居時期 | | Consultation 相談 | Land of the right form 土地の権利形態 | | Ownership 所有権 | Structure and method of construction 構造・工法 | | Wooden second floor underground 1 story 木造2階地下1階建 | Use district 用途地域 | | One low-rise 1種低層 | Overview and notices その他概要・特記事項 | | Contact: Hiroaki Sugitani, Facilities: Public Water Supply, This sewage, City gas, Parking: car space 担当者:杉谷 宏明、設備:公営水道、本下水、都市ガス、駐車場:カースペース | Company profile 会社概要 | | <Mediation> Minister of Land, Infrastructure and Transport (2) No. 007450 (Corporation) Tokyo Metropolitan Government Building Lots and Buildings Transaction Business Association (Corporation) metropolitan area real estate Fair Trade Council member (Ltd.) Mibu Corporation Sakurashinmachi shop Yubinbango154-0015 Setagaya-ku, Tokyo Sakurashinmachi 1-12-13 <仲介>国土交通大臣(2)第007450号(公社)東京都宅地建物取引業協会会員 (公社)首都圏不動産公正取引協議会加盟(株)ミブコーポレーション桜新町店〒154-0015 東京都世田谷区桜新町1-12-13 |
Local appearance photo現地外観写真 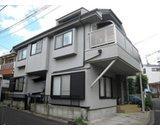 Located in the Seta 2-chome
瀬田2丁目に位置します
Livingリビング 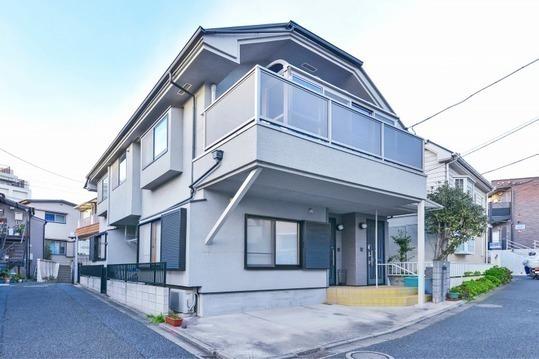 Local appearance Per day is good in the corner lot.
現地外観 角地で日当り良好です。
Local appearance photo現地外観写真 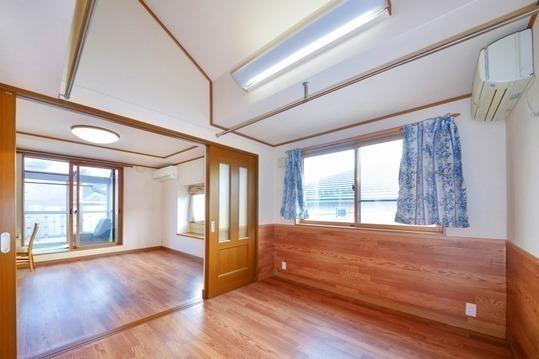 Second floor living room dining Day facing the balcony is good.
2階リビングダイニング バルコニーに面しており日当りは良好です。
Kitchenキッチン 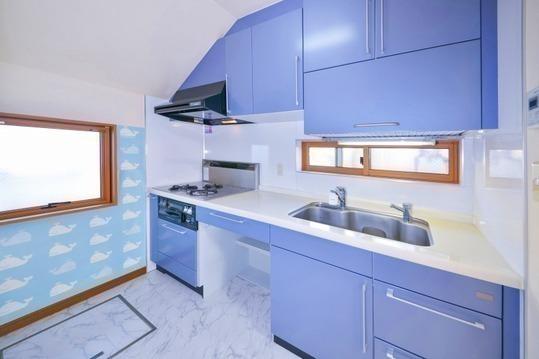 Second floor kitchen It is very clean system Kitchen.
2階キッチン 非常に綺麗なシステムキッチンです。
Floor plan間取り図 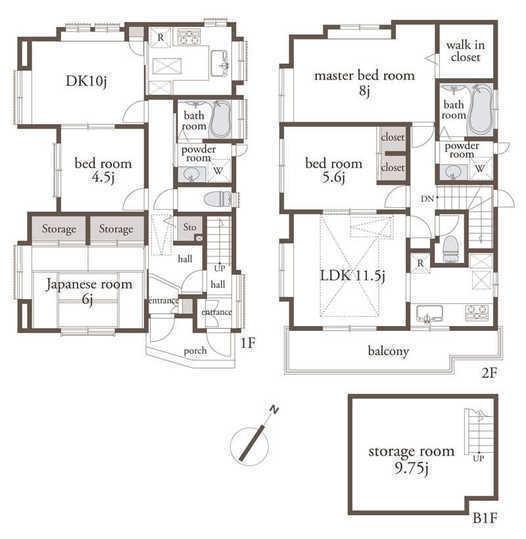 69,800,000 yen, 2LDK+S, Land area 99.17 sq m , Building area 114.83 sq m floor plan Ease of use you can see if in fact you look.
6980万円、2LDK+S、土地面積99.17m2、建物面積114.83m2 間取り図 実際にご覧頂くと使い勝手の良さが分かります。
Bathroom浴室 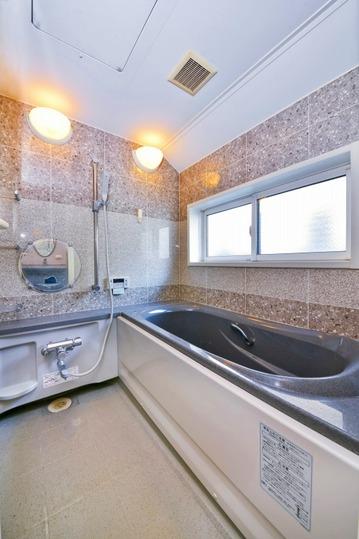 2nd floor bathroom Enjoy the bright and comfortable bath time.
2階バスルーム 明るく快適なバスタイムをお楽しみ下さい。
Non-living roomリビング以外の居室 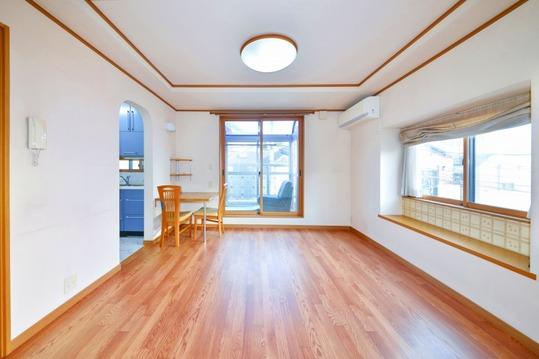 Bright living.
明るいリビングです。
Receipt収納 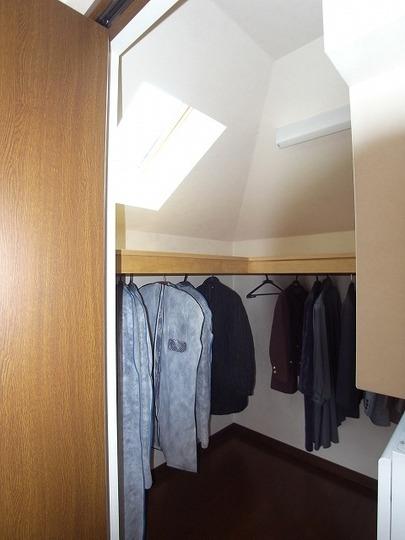 2 Walk-in closet in the bedroom Kainushi Enough storage capacity
2階主寝室のウオークインクローゼット 十分な収納力
Local photos, including front road前面道路含む現地写真 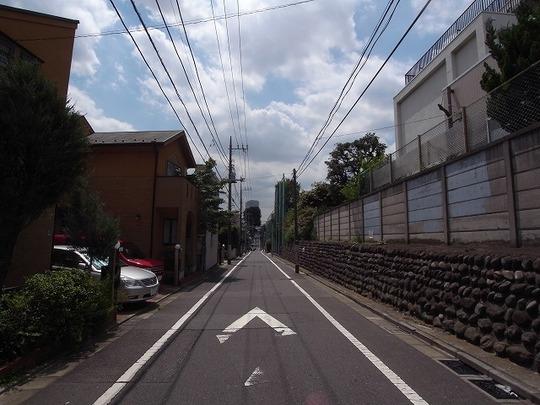 Local roads around About than local 75M
現地周辺道路 現地より約75M
Otherその他 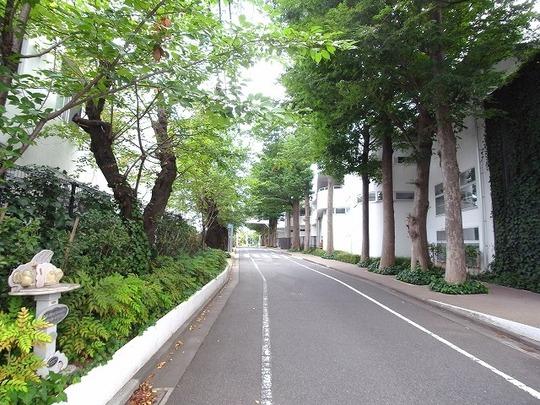 St. Mary's International School About than local 510M
セントメリーズインターナショナルスクール 現地より約510M
Non-living roomリビング以外の居室 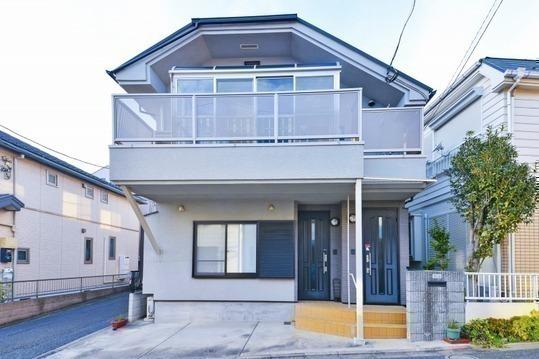 Local appearance front
現地外観 正面
Location
|












