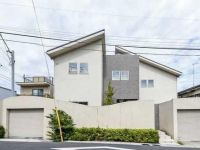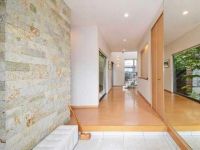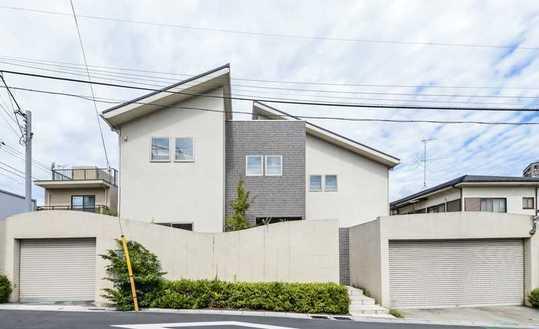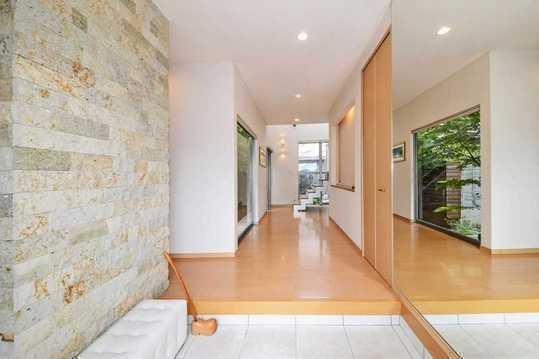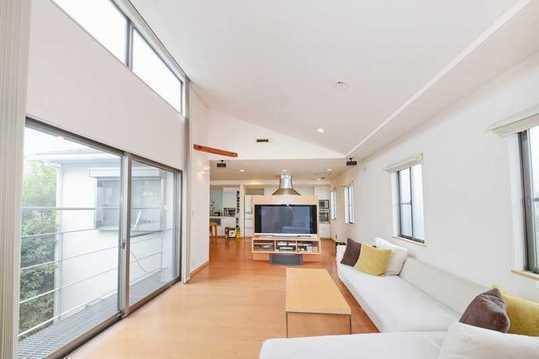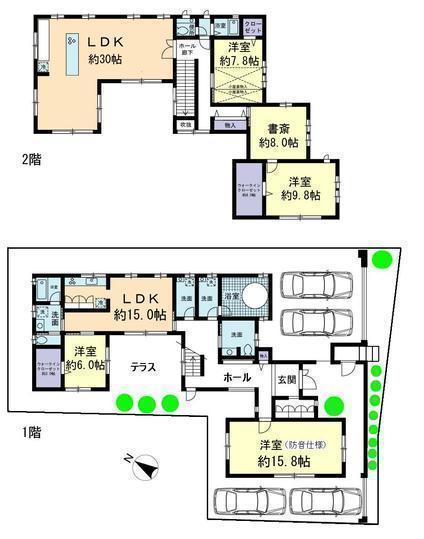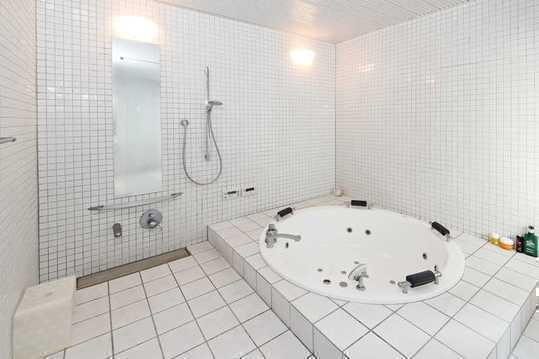|
|
Setagaya-ku, Tokyo
東京都世田谷区
|
|
Denentoshi Tokyu "Yoga" walk 19 minutes
東急田園都市線「用賀」歩19分
|
|
Heisei is a two family house of 15 years built Esubaieru construction. 1LDK + 3LDK + soundproof Rooms Parking is parallel 2 car + column 2 car = a total of four cars.
平成15年築エスバイエル施工の2世帯住宅です。1LDK+3LDK+防音仕様フリールーム駐車場は並列2台分+縦列2台分=計4台分。
|
|
There is a garden on the first floor, Good is per yang. But it is equipped with security cameras, There is a Tokyo Metropolitan Police Department police station in front of the eye. Kinutakoen, Since the Finance playground is about 500m, Guests can also enjoy a stroll and sports. About 40m to a convenience store "Three F". Up to about cleaning agency 20m. There is also the greengrocer's and butcher to within a radius of 100m.
1階に庭が有り、陽当り良好です。防犯カメラ付ですが、目の前に警視庁派出所がございます。砧公園、大蔵運動場が約500mですので、お散歩やスポーツも楽しめます。コンビニエンスストア「スリーエフ」まで約40m。クリーニング取次店まで約20m。半径100m以内に八百屋さんやお肉屋さんもございます。
|
Features pickup 特徴ピックアップ | | Parking three or more possible / LDK20 tatami mats or more / Yang per good / A quiet residential area / Or more before road 6m / garden / Security enhancement / Bathroom 1 tsubo or more / 2-story / Built garage / Dish washing dryer / Floor heating 駐車3台以上可 /LDK20畳以上 /陽当り良好 /閑静な住宅地 /前道6m以上 /庭 /セキュリティ充実 /浴室1坪以上 /2階建 /ビルトガレージ /食器洗乾燥機 /床暖房 |
Price 価格 | | 150 million yen 1億5000万円 |
Floor plan 間取り | | 5LDK 5LDK |
Units sold 販売戸数 | | 1 units 1戸 |
Land area 土地面積 | | 321.05 sq m (97.11 tsubo) (Registration) 321.05m2(97.11坪)(登記) |
Building area 建物面積 | | 246.41 sq m (74.53 tsubo) (Registration) 246.41m2(74.53坪)(登記) |
Driveway burden-road 私道負担・道路 | | Nothing, Southeast 8m width 無、南東8m幅 |
Completion date 完成時期(築年月) | | July 2003 2003年7月 |
Address 住所 | | Setagaya-ku, Tokyo Okamoto 1 東京都世田谷区岡本1 |
Traffic 交通 | | Denentoshi Tokyu "Yoga" walk 19 minutes
Denentoshi Tokyu "Sakurashinmachi" 15 minutes St. Dominic School walk 1 minute bus
Tokyu Den-en-toshi Line "Futakotamagawa" bus 16 minutes Okamoto 3-chome, walk 2 minutes 東急田園都市線「用賀」歩19分
東急田園都市線「桜新町」バス15分聖ドミニコ学園歩1分
東急田園都市線「二子玉川」バス16分岡本3丁目歩2分
|
Related links 関連リンク | | [Related Sites of this company] 【この会社の関連サイト】 |
Person in charge 担当者より | | The person in charge now Hiroyuki Age: 40 Daigyokai Experience: 11 years financial nor building more comprehensive specialist 担当者今 浩之年齢:40代業界経験:11年金融も建築も詳しい総合スペシャリスト |
Contact お問い合せ先 | | TEL: 0800-603-2577 [Toll free] mobile phone ・ Also available from PHS
Caller ID is not notified
Please contact the "saw SUUMO (Sumo)"
If it does not lead, If the real estate company TEL:0800-603-2577【通話料無料】携帯電話・PHSからもご利用いただけます
発信者番号は通知されません
「SUUMO(スーモ)を見た」と問い合わせください
つながらない方、不動産会社の方は
|
Building coverage, floor area ratio 建ぺい率・容積率 | | 40% ・ Hundred percent 40%・100% |
Time residents 入居時期 | | Consultation 相談 |
Land of the right form 土地の権利形態 | | Ownership 所有権 |
Structure and method of construction 構造・工法 | | Wooden 2-story 木造2階建 |
Use district 用途地域 | | One low-rise 1種低層 |
Other limitations その他制限事項 | | Quasi-fire zones, Scenic zone, Height ceiling Yes, Site area minimum Yes, Shade limit Yes 準防火地域、風致地区、高さ最高限度有、敷地面積最低限度有、日影制限有 |
Overview and notices その他概要・特記事項 | | Contact: now Hiroyuki, Facilities: Public Water Supply, This sewage, City gas, Parking: Garage 担当者:今 浩之、設備:公営水道、本下水、都市ガス、駐車場:車庫 |
Company profile 会社概要 | | <Mediation> Minister of Land, Infrastructure and Transport (2) No. 007450 (Corporation) Tokyo Metropolitan Government Building Lots and Buildings Transaction Business Association (Corporation) metropolitan area real estate Fair Trade Council member (Ltd.) Mibu Corporation Sakurashinmachi shop Yubinbango154-0015 Setagaya-ku, Tokyo Sakurashinmachi 1-12-13 <仲介>国土交通大臣(2)第007450号(公社)東京都宅地建物取引業協会会員 (公社)首都圏不動産公正取引協議会加盟(株)ミブコーポレーション桜新町店〒154-0015 東京都世田谷区桜新町1-12-13 |
