Used Homes » Kanto » Tokyo » Setagaya
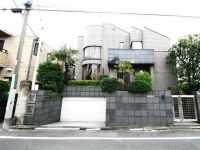 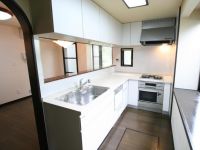
| | Setagaya-ku, Tokyo 東京都世田谷区 |
| Odakyu line "Soshiketani Finance" walk 8 minutes 小田急線「祖師ヶ谷大蔵」歩8分 |
| Shaping land, Face-to-face kitchen, Shutter garage, LDK20 tatami mats or more, Atrium, 2-story, Flat to the station, A quiet residential area, Toilet 2 places, The window in the bathroom, Leafy residential area, Built garage, Walk-in 整形地、対面式キッチン、シャッター車庫、LDK20畳以上、吹抜け、2階建、駅まで平坦、閑静な住宅地、トイレ2ヶ所、浴室に窓、緑豊かな住宅地、ビルトガレージ、ウォークイン |
| Popular mansion land, Kinuta 8-chome. Stately mansion of tiled 人気の邸宅地、砧8丁目。タイル張りの重厚な邸宅 |
Features pickup 特徴ピックアップ | | LDK20 tatami mats or more / Flat to the station / A quiet residential area / Shaping land / Face-to-face kitchen / Shutter - garage / Toilet 2 places / 2-story / The window in the bathroom / Atrium / Leafy residential area / Built garage / Walk-in closet / Or more ceiling height 2.5m / All room 6 tatami mats or more / City gas / Flat terrain LDK20畳以上 /駅まで平坦 /閑静な住宅地 /整形地 /対面式キッチン /シャッタ-車庫 /トイレ2ヶ所 /2階建 /浴室に窓 /吹抜け /緑豊かな住宅地 /ビルトガレージ /ウォークインクロゼット /天井高2.5m以上 /全居室6畳以上 /都市ガス /平坦地 | Price 価格 | | 100 million 9.8 million yen 1億980万円 | Floor plan 間取り | | 4LDK 4LDK | Units sold 販売戸数 | | 1 units 1戸 | Land area 土地面積 | | 128.43 sq m (registration) 128.43m2(登記) | Building area 建物面積 | | 128.43 sq m (registration) 128.43m2(登記) | Driveway burden-road 私道負担・道路 | | Nothing, East 6m width 無、東6m幅 | Completion date 完成時期(築年月) | | March 1990 1990年3月 | Address 住所 | | Setagaya-ku, Tokyo Kinuta 8 東京都世田谷区砧8 | Traffic 交通 | | Odakyu line "Soshiketani Finance" walk 8 minutes
Odakyu line "Seijogakuen before" walk 12 minutes 小田急線「祖師ヶ谷大蔵」歩8分
小田急線「成城学園前」歩12分
| Person in charge 担当者より | | Person in charge of real-estate and building Baba 曜平 Age: 30 Daigyokai experience: We also wanted to be a salesman who can feel free to contact us in 5 years small things. By all means please contact us if you thought that how nice to hear such a thing. We look forward to. 担当者宅建馬場 曜平年齢:30代業界経験:5年小さな事でもお気軽に相談いただける営業マンになりたいと思っております。こんな事聞いてもいいのかなと思ったら是非ご連絡を。お待ちしております。 | Contact お問い合せ先 | | TEL: 0800-603-1955 [Toll free] mobile phone ・ Also available from PHS
Caller ID is not notified
Please contact the "saw SUUMO (Sumo)"
If it does not lead, If the real estate company TEL:0800-603-1955【通話料無料】携帯電話・PHSからもご利用いただけます
発信者番号は通知されません
「SUUMO(スーモ)を見た」と問い合わせください
つながらない方、不動産会社の方は
| Building coverage, floor area ratio 建ぺい率・容積率 | | Fifty percent ・ Hundred percent 50%・100% | Time residents 入居時期 | | Consultation 相談 | Land of the right form 土地の権利形態 | | Ownership 所有権 | Structure and method of construction 構造・工法 | | Wooden second floor underground 1 story 木造2階地下1階建 | Use district 用途地域 | | One low-rise 1種低層 | Other limitations その他制限事項 | | Quasi-fire zones 準防火地域 | Overview and notices その他概要・特記事項 | | Contact: Baba 曜平, Facilities: Public Water Supply, This sewage, City gas, Parking: car space 担当者:馬場 曜平、設備:公営水道、本下水、都市ガス、駐車場:カースペース | Company profile 会社概要 | | <Mediation> Governor of Tokyo (6) No. 060665 (Corporation) Tokyo Metropolitan Government Building Lots and Buildings Transaction Business Association (Corporation) metropolitan area real estate Fair Trade Council member (Ltd.) Uptown Yubinbango158-0097 Setagaya-ku, Tokyo Yoga 2-34-13 <仲介>東京都知事(6)第060665号(公社)東京都宅地建物取引業協会会員 (公社)首都圏不動産公正取引協議会加盟(株)アップタウン〒158-0097 東京都世田谷区用賀2-34-13 |
Local appearance photo現地外観写真 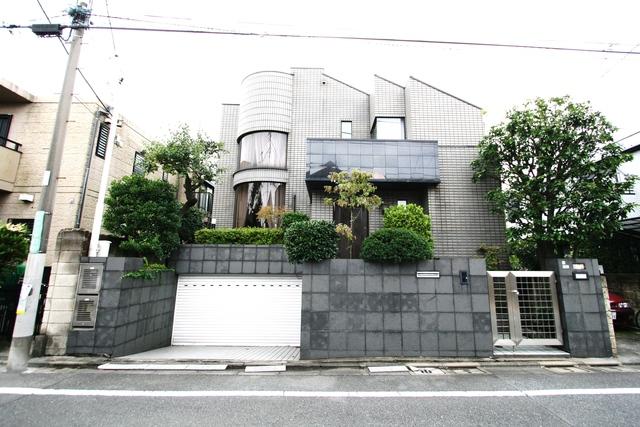 Massive appearance of tiled. This appearance suitable in an exclusive residential area.
タイル張りの重厚な外観。高級住宅街にふさわしいたたずまいです。
Kitchenキッチン 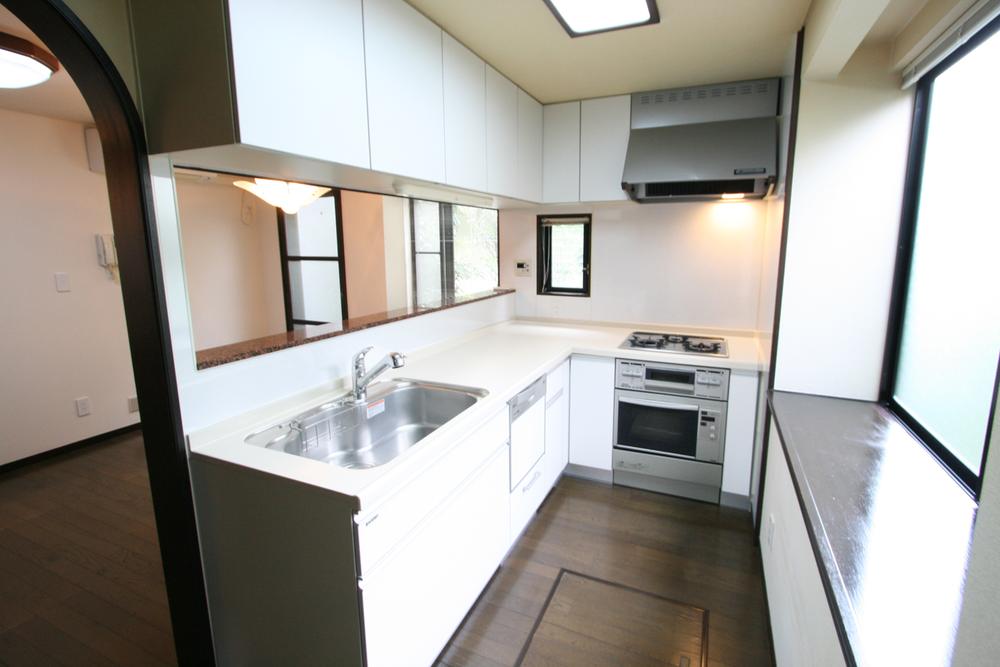 L-shaped spacious counter kitchen. There are also plenty of storage.
L型の広々カウンターキッチン。収納もたっぷりあります。
Entrance玄関 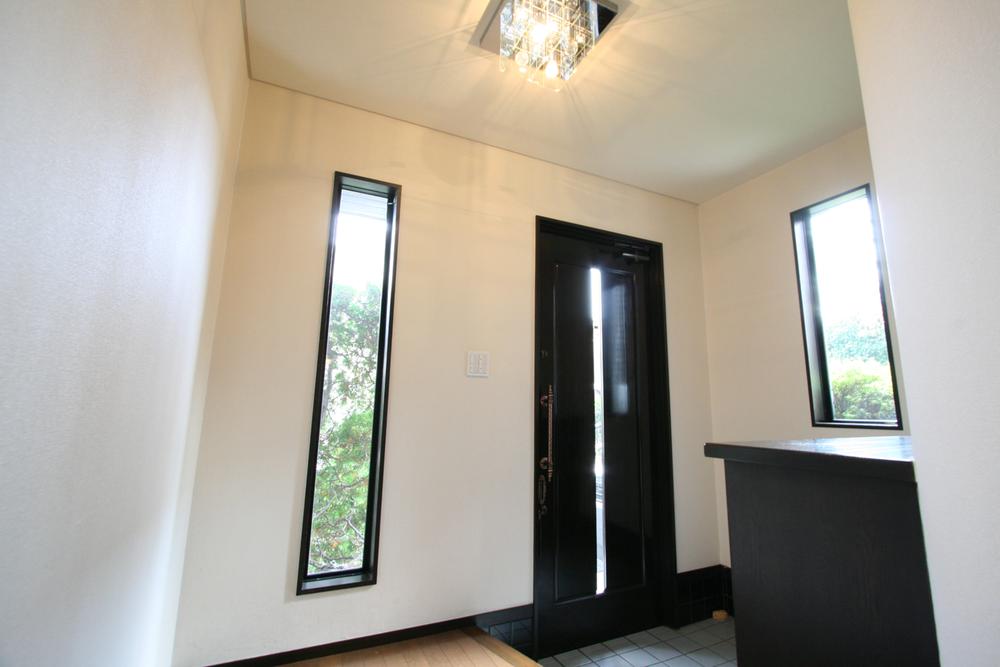 And take a daylighting, Bright entrance
採光がとれており、明るい玄関です
Floor plan間取り図  100 million 9.8 million yen, 4LDK, Land area 128.43 sq m , Building area 128.43 sq m
1億980万円、4LDK、土地面積128.43m2、建物面積128.43m2
Livingリビング 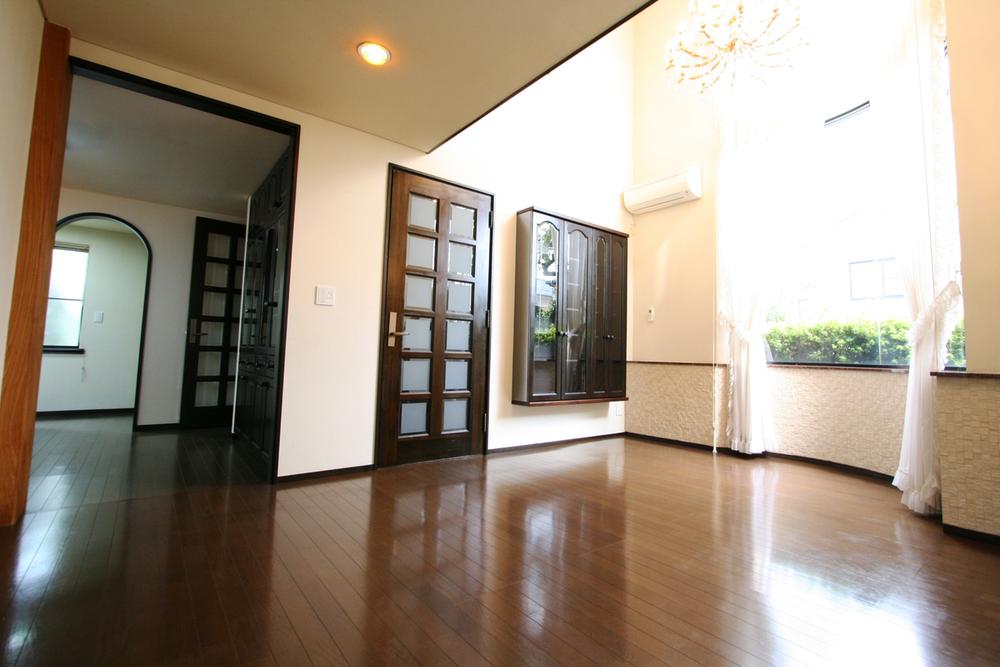 You can comfortably stay in a bright living by sunshine shine in from the atrium.
吹き抜けから射し込む日差しによって明るいリビングで気持ちよくお過ごしいただけます。
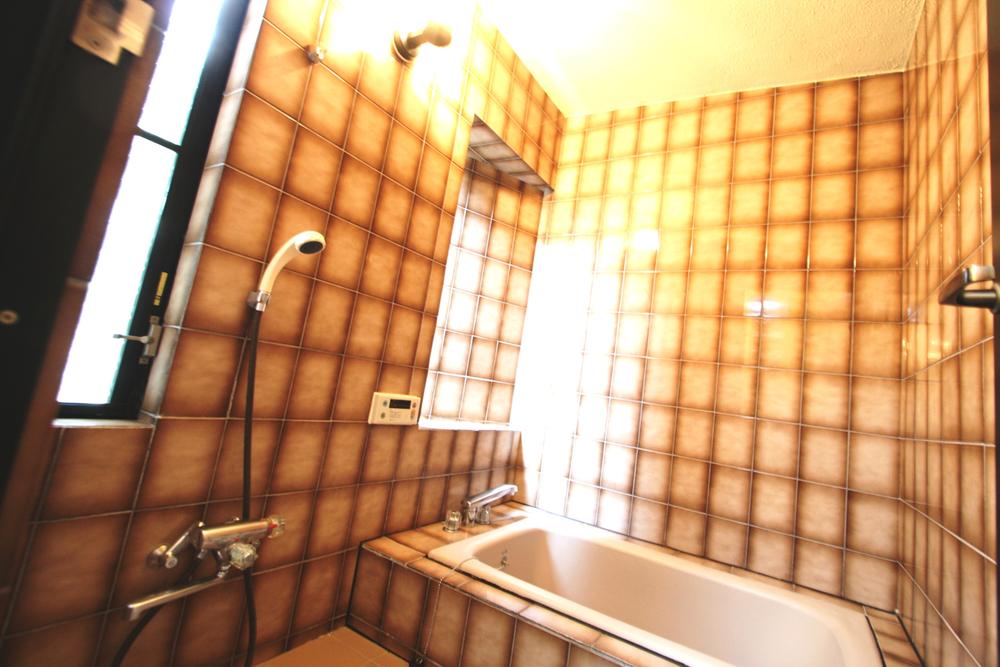 Bathroom
浴室
Location
|







