Used Homes » Kanto » Tokyo » Setagaya
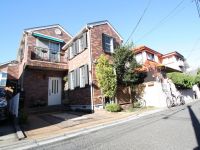 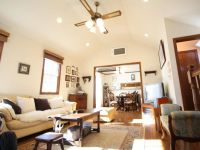
| | Setagaya-ku, Tokyo 東京都世田谷区 |
| Odakyu line "Chitosefunabashi" walk 6 minutes 小田急線「千歳船橋」歩6分 |
| This order architecture of the appearance of the Scandinavian. station, Also nearby, such as elementary school, It is a highly life convenience Property. Zenshitsuminami direction per day good! 北欧風の佇まいの注文建築です。駅、小学校なども近く、生活利便性の高い物件です。全室南向きにつき日当たり良好! |
| LDK20 tatami mats or more, Shaping land, Bathroom 1 tsubo or more, Zenshitsuminami direction, City gas LDK20畳以上、整形地、浴室1坪以上、全室南向き、都市ガス |
Features pickup 特徴ピックアップ | | LDK20 tatami mats or more / Shaping land / Bathroom 1 tsubo or more / Zenshitsuminami direction / City gas LDK20畳以上 /整形地 /浴室1坪以上 /全室南向き /都市ガス | Price 価格 | | 98 million yen 9800万円 | Floor plan 間取り | | 4LDK 4LDK | Units sold 販売戸数 | | 1 units 1戸 | Land area 土地面積 | | 118.85 sq m (registration) 118.85m2(登記) | Building area 建物面積 | | 128.58 sq m (registration) 128.58m2(登記) | Driveway burden-road 私道負担・道路 | | Nothing, East 4m width (contact the road width 6.4m) 無、東4m幅(接道幅6.4m) | Completion date 完成時期(築年月) | | 2001 2001年 | Address 住所 | | Setagaya-ku, Tokyo Sakuragaoka-5 東京都世田谷区桜丘5 | Traffic 交通 | | Odakyu line "Chitosefunabashi" walk 6 minutes
Odakyu line "Soshiketani Finance" walk 12 minutes
Odakyu line "Kyodo" walk 25 minutes 小田急線「千歳船橋」歩6分
小田急線「祖師ヶ谷大蔵」歩12分
小田急線「経堂」歩25分
| Person in charge 担当者より | | Personnel Kazuhiro Shibata 担当者柴田 和宏 | Contact お問い合せ先 | | TEL: 0800-603-0049 [Toll free] mobile phone ・ Also available from PHS
Caller ID is not notified
Please contact the "saw SUUMO (Sumo)"
If it does not lead, If the real estate company TEL:0800-603-0049【通話料無料】携帯電話・PHSからもご利用いただけます
発信者番号は通知されません
「SUUMO(スーモ)を見た」と問い合わせください
つながらない方、不動産会社の方は
| Building coverage, floor area ratio 建ぺい率・容積率 | | 60% ・ 150% 60%・150% | Time residents 入居時期 | | Immediate available 即入居可 | Land of the right form 土地の権利形態 | | Ownership 所有権 | Structure and method of construction 構造・工法 | | Wooden 2-story (2 × 4 construction method) 木造2階建(2×4工法) | Construction 施工 | | Evason McCoy Holmes (Ltd.) エヴァソンマッコイホームズ(株) | Use district 用途地域 | | One low-rise 1種低層 | Overview and notices その他概要・特記事項 | | Contact: Kazuhiro Shibata, Facilities: Public Water Supply, This sewage, City gas, Parking: car space 担当者:柴田 和宏、設備:公営水道、本下水、都市ガス、駐車場:カースペース | Company profile 会社概要 | | <Mediation> Minister of Land, Infrastructure and Transport (7) No. 003766 (Corporation) Tokyo Metropolitan Government Building Lots and Buildings Transaction Business Association (Corporation) metropolitan area real estate Fair Trade Council member Co., Ltd., Building Products housing business Lesson 3 Yubinbango151-0065 Shibuya-ku, Tokyo Oyama-cho, 18-6 <仲介>国土交通大臣(7)第003766号(公社)東京都宅地建物取引業協会会員 (公社)首都圏不動産公正取引協議会加盟(株)住建ハウジング営業3課〒151-0065 東京都渋谷区大山町18-6 |
Local appearance photo現地外観写真 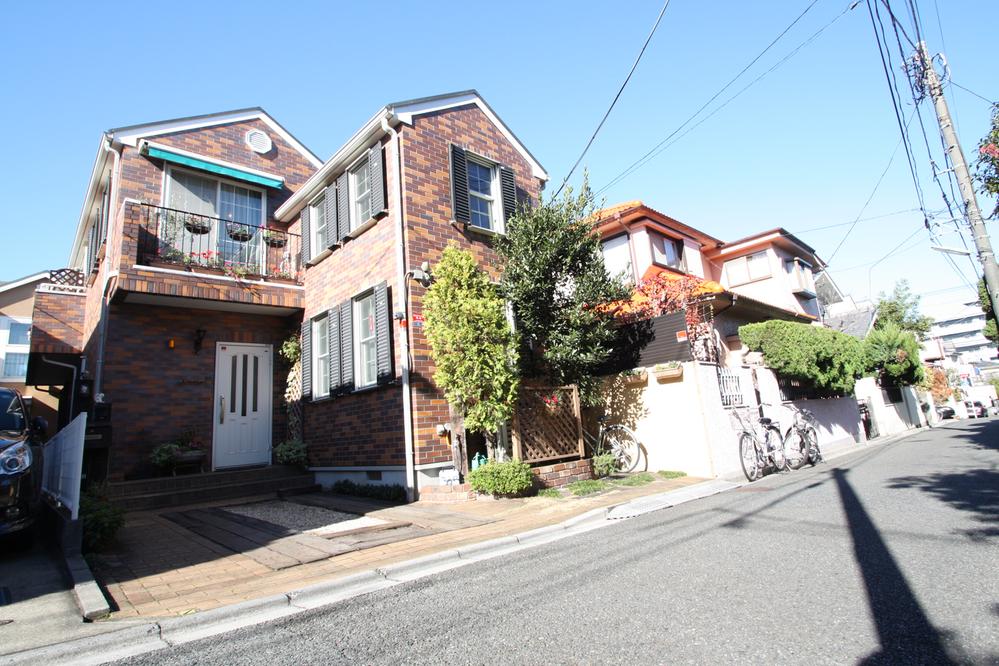 East side about 4 meters road, Day good. It might be good to look at the car from the window of the east side of the room.
東側約4メートル道路、日当り良好。東側の部屋の窓から愛車を眺めるのもいいかもしれません。
Livingリビング 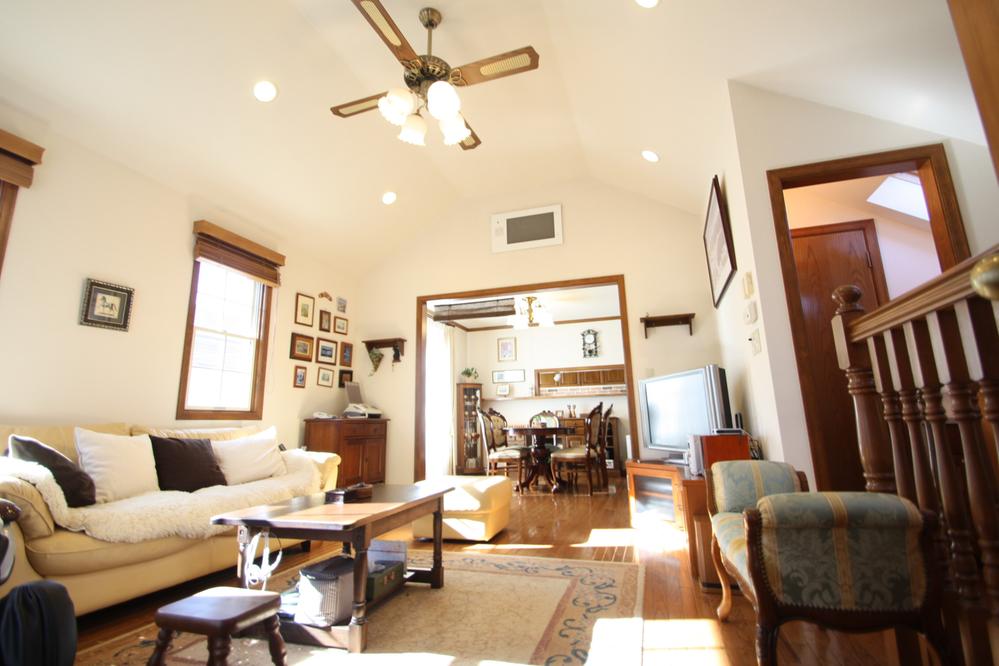 Second floor 22 tatami mats of LDK of spread is room in the sunlight from the window is very bright.
2階22畳の広めのLDKは窓からの日差しで室内はとても明るいです。
Kitchenキッチン 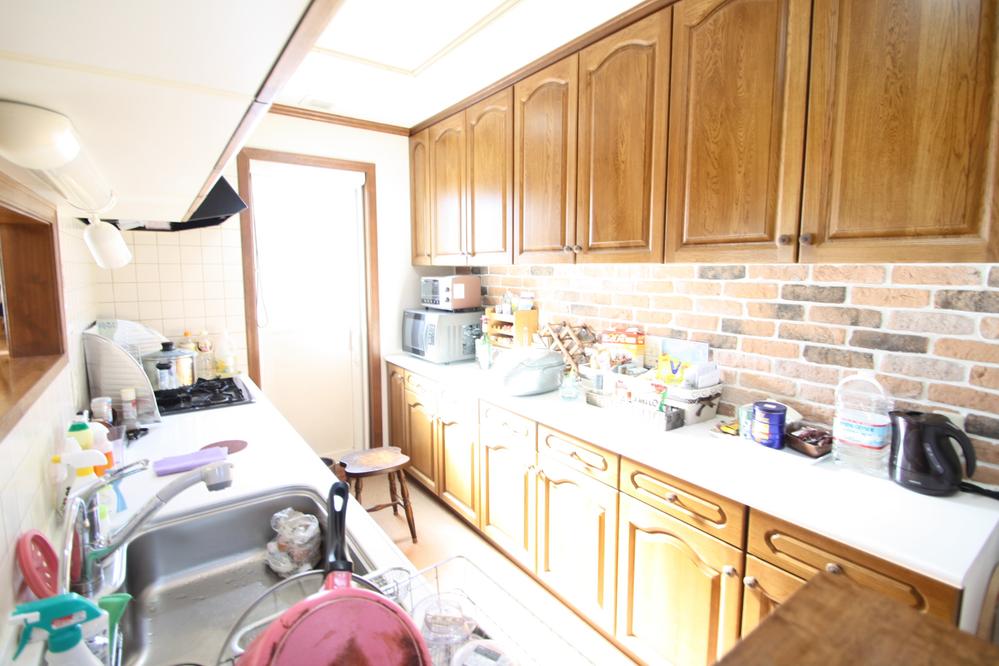 Please Come Sift prowess of dishes while watching the large living in the bright kitchen.
明るいキッチンで広いリビングを眺めながらお料理の腕前を是非ふるって下さい。
Floor plan間取り図 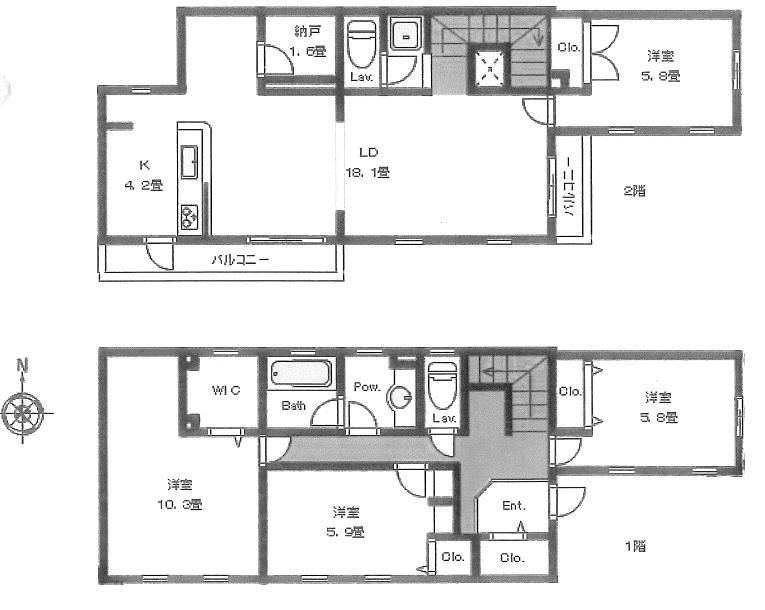 98 million yen, 4LDK, Land area 118.85 sq m , Building area 128.58 sq m car space there, Also substantial storage space.
9800万円、4LDK、土地面積118.85m2、建物面積128.58m2 カースペース有り、収納スペースも充実しています。
Other introspectionその他内観 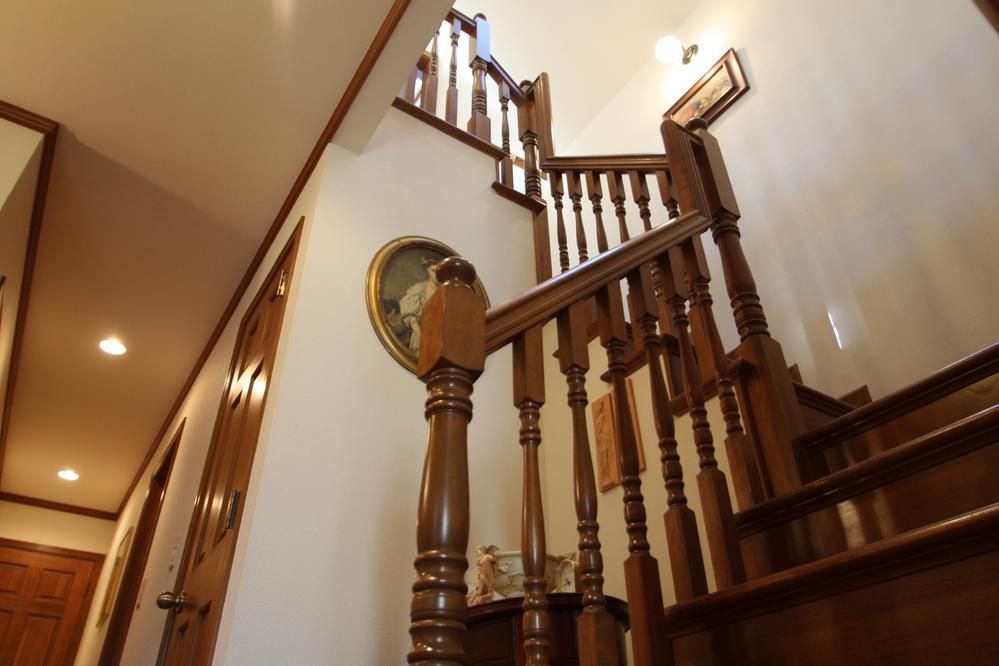 Bright stairs drenched the sunlight from the skylight.
天窓から日差しが降り注ぐ明るい階段。
Otherその他 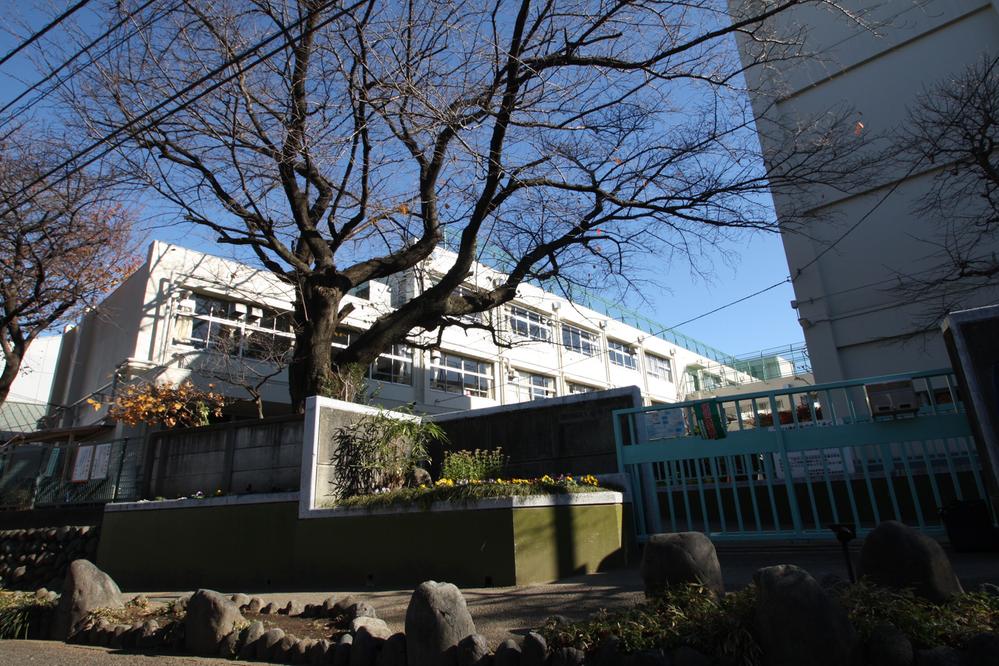 Sasahara a 1-minute walk from the elementary school.
笹原小学校まで徒歩1分。
Location
|







