Used Homes » Kanto » Tokyo » Setagaya
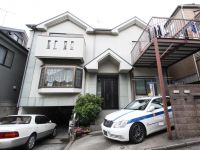 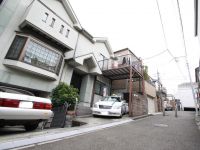
| | Setagaya-ku, Tokyo 東京都世田谷区 |
| Denentoshi Tokyu "Sakurashinmachi" walk 4 minutes 東急田園都市線「桜新町」歩4分 |
Features pickup 特徴ピックアップ | | Parking two Allowed / Facing south / Yang per good / LDK15 tatami mats or more / Japanese-style room / Face-to-face kitchen / Toilet 2 places / 2-story / South balcony / All room 6 tatami mats or more / City gas / 2 family house 駐車2台可 /南向き /陽当り良好 /LDK15畳以上 /和室 /対面式キッチン /トイレ2ヶ所 /2階建 /南面バルコニー /全居室6畳以上 /都市ガス /2世帯住宅 | Price 価格 | | 115 million yen 1億1500万円 | Floor plan 間取り | | 4LLDDKK 4LLDDKK | Units sold 販売戸数 | | 1 units 1戸 | Land area 土地面積 | | 141.25 sq m (registration) 141.25m2(登記) | Building area 建物面積 | | 166.87 sq m (registration), Of underground garage 25.88 sq m 166.87m2(登記)、うち地下車庫25.88m2 | Driveway burden-road 私道負担・道路 | | Nothing 無 | Completion date 完成時期(築年月) | | January 1996 1996年1月 | Address 住所 | | Setagaya-ku, Tokyo Shinmachi 2 東京都世田谷区新町2 | Traffic 交通 | | Denentoshi Tokyu "Sakurashinmachi" walk 4 minutes 東急田園都市線「桜新町」歩4分
| Contact お問い合せ先 | | TEL: 0800-603-0049 [Toll free] mobile phone ・ Also available from PHS
Caller ID is not notified
Please contact the "saw SUUMO (Sumo)"
If it does not lead, If the real estate company TEL:0800-603-0049【通話料無料】携帯電話・PHSからもご利用いただけます
発信者番号は通知されません
「SUUMO(スーモ)を見た」と問い合わせください
つながらない方、不動産会社の方は
| Time residents 入居時期 | | Consultation 相談 | Land of the right form 土地の権利形態 | | Ownership 所有権 | Structure and method of construction 構造・工法 | | Wooden second floor underground 1 story 木造2階地下1階建 | Overview and notices その他概要・特記事項 | | Facilities: Public Water Supply, This sewage, City gas, Parking: underground garage 設備:公営水道、本下水、都市ガス、駐車場:地下車庫 | Company profile 会社概要 | | <Mediation> Minister of Land, Infrastructure and Transport (7) No. 003766 (Corporation) Tokyo Metropolitan Government Building Lots and Buildings Transaction Business Association (Corporation) metropolitan area real estate Fair Trade Council member Co., Ltd., Building Products housing business Lesson 3 Yubinbango151-0065 Shibuya-ku, Tokyo Oyama-cho, 18-6 <仲介>国土交通大臣(7)第003766号(公社)東京都宅地建物取引業協会会員 (公社)首都圏不動産公正取引協議会加盟(株)住建ハウジング営業3課〒151-0065 東京都渋谷区大山町18-6 |
Local appearance photo現地外観写真 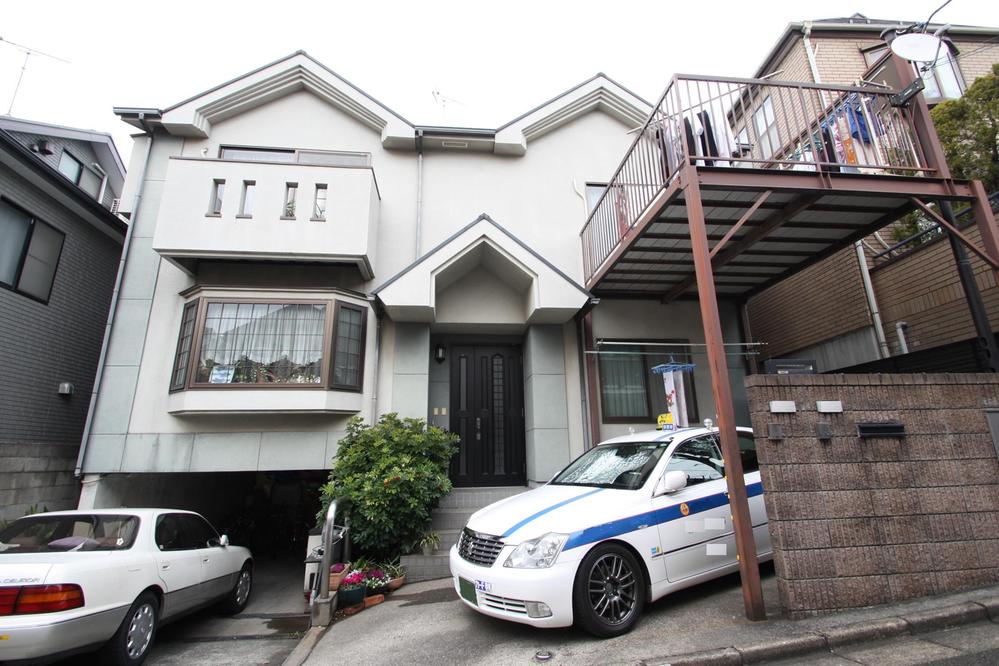 Station 4-minute walk, South-facing with a bright location.
駅徒歩4分、南向きの明るい立地です。
Local photos, including front road前面道路含む現地写真 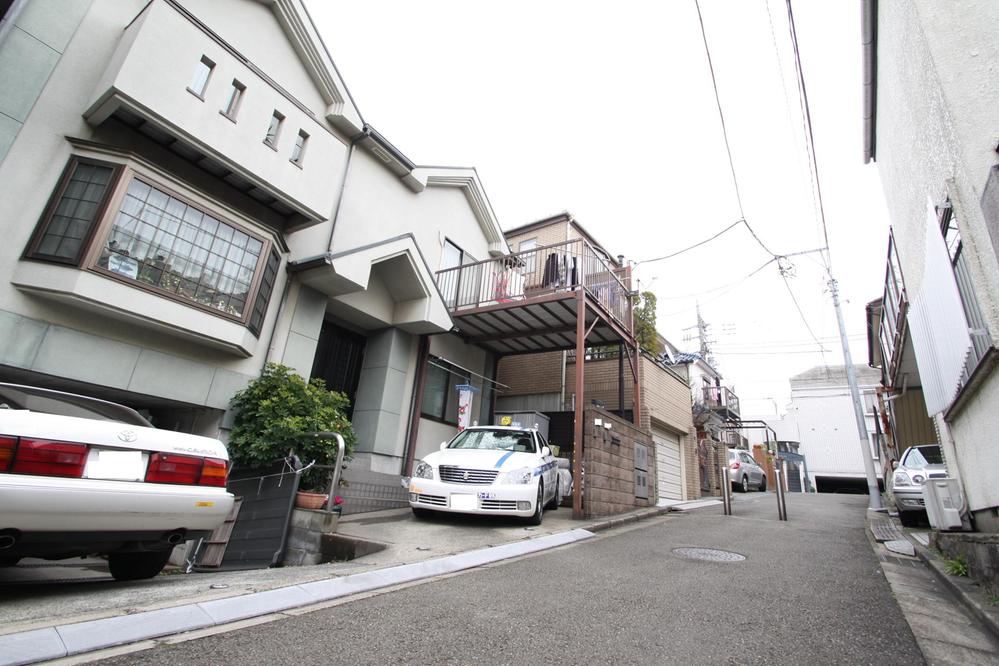 Front road does not come in the extra car in the cul-de-sac. It is a quiet residential area.
前面道路は行き止まりで余計な車は入ってきません。閑静な住宅街です。
Entrance玄関 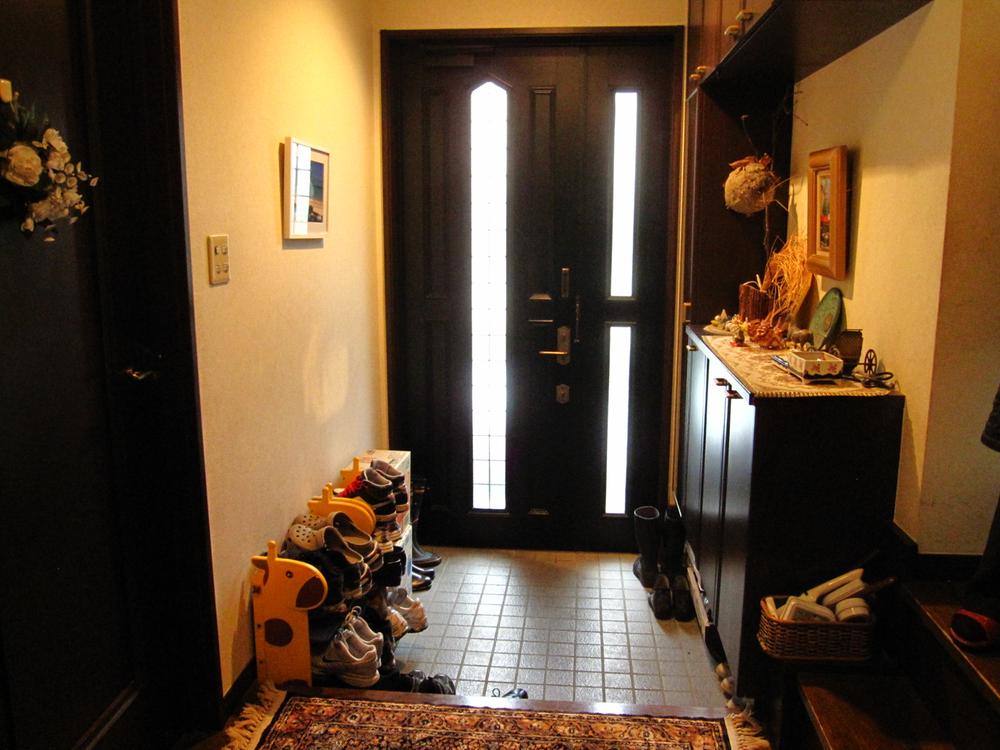 Spacious entrance of the spread is space is also nice for our customers even for family.
ゆったり広めの玄関は家族にとってもお客様にとっても嬉しい空間です。
Floor plan間取り図 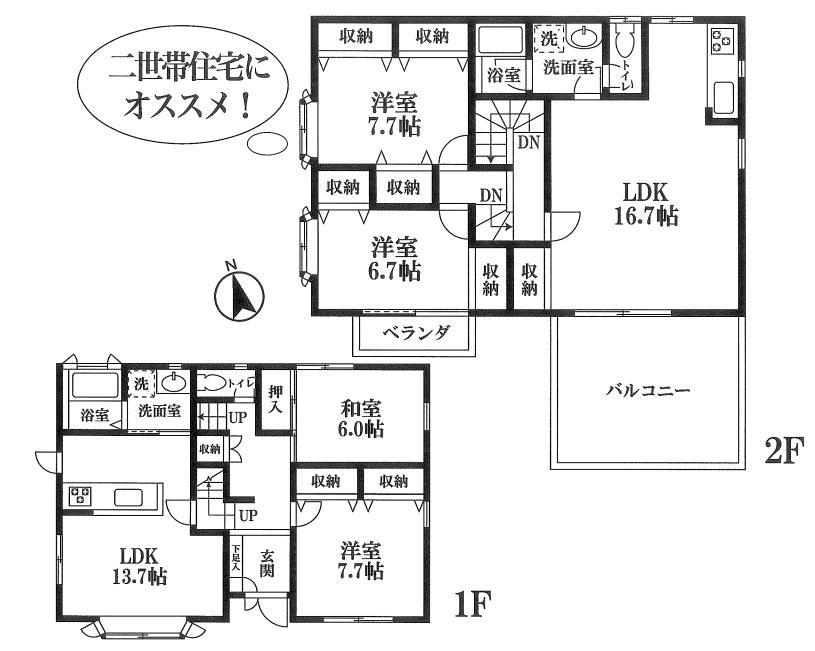 115 million yen, 4LLDDKK, Land area 141.25 sq m , All rooms are bright well-appointed floor plan in the building area 166.87 sq m south road. Entrance is one, but the first floor, Is a floor plan can also be used in the separation 2 household on the second floor.
1億1500万円、4LLDDKK、土地面積141.25m2、建物面積166.87m2 南道路で全室明るい整った間取りです。玄関はひとつですが1階、2階で分離2世帯でも使える間取りです。
Local appearance photo現地外観写真 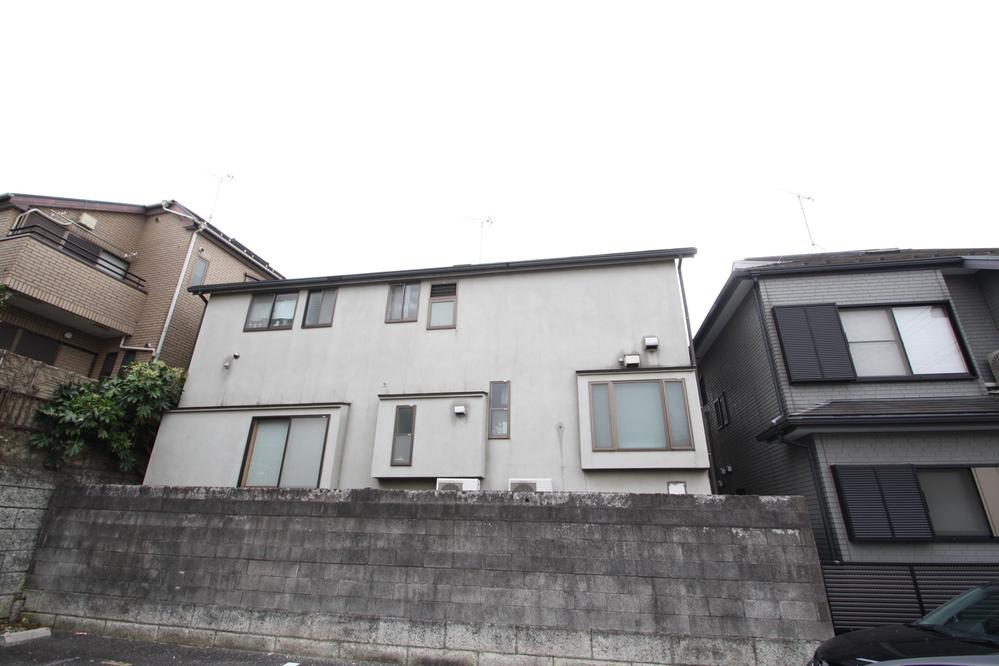 Also missing open to building north.
建物北側も開放的に抜けています。
Location
|






