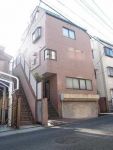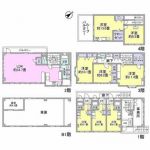1993October
129 million yen, 5LDK, 297.32 sq m
Used Homes » Kanto » Tokyo » Setagaya
 
| | Setagaya-ku, Tokyo 東京都世田谷区 |
| Keio Line "Sakurajosui" walk 5 minutes 京王線「桜上水」歩5分 |
Price 価格 | | 129 million yen 1億2900万円 | Floor plan 間取り | | 5LDK 5LDK | Units sold 販売戸数 | | 1 units 1戸 | Land area 土地面積 | | 143.26 sq m (registration) 143.26m2(登記) | Building area 建物面積 | | 297.32 sq m (registration) 297.32m2(登記) | Driveway burden-road 私道負担・道路 | | Nothing, Northwest 4.5m width 無、北西4.5m幅 | Completion date 完成時期(築年月) | | October 1993 1993年10月 | Address 住所 | | Setagaya-ku, Tokyo Sakurajosui 4 東京都世田谷区桜上水4 | Traffic 交通 | | Keio Line "Sakurajosui" walk 5 minutes 京王線「桜上水」歩5分
| Person in charge 担当者より | | Rep Totsuka OgiTaro 担当者戸塚 扇太郎 | Contact お問い合せ先 | | Tokyu Livable Inc. Shibuya Center TEL: 0120-556109 [Toll free] Please contact the "saw SUUMO (Sumo)" 東急リバブル(株)渋谷センターTEL:0120-556109【通話料無料】「SUUMO(スーモ)を見た」と問い合わせください | Building coverage, floor area ratio 建ぺい率・容積率 | | 60% ・ 180% 60%・180% | Time residents 入居時期 | | Consultation 相談 | Land of the right form 土地の権利形態 | | Ownership 所有権 | Structure and method of construction 構造・工法 | | Steel 4 floors 1 underground story 鉄骨4階地下1階建 | Use district 用途地域 | | One middle and high 1種中高 | Other limitations その他制限事項 | | Onachenji Property per, Rent situation takeover of the current lease contract is a condition 2013 February 1, currently. The building structure is steel frame building, The wooden オーナーチェンジ物件につき、現賃貸借契約の引継ぎが条件です 賃貸状況は平成25年2月1日現在。 建物構造は鉄骨造り、木造に | Overview and notices その他概要・特記事項 | | Contact: Totsuka OgiTaro, Parking: car space 担当者:戸塚 扇太郎、駐車場:カースペース | Company profile 会社概要 | | <Mediation> Minister of Land, Infrastructure and Transport (10) No. 002611 (one company) Real Estate Association (Corporation) metropolitan area real estate Fair Trade Council member Tokyu Livable Inc. Shibuya Center 3965, Shibuya-ku, Tokyo Dogenzaka 1-2-2 Shibuya Tokyu Plaza 6th floor <仲介>国土交通大臣(10)第002611号(一社)不動産協会会員 (公社)首都圏不動産公正取引協議会加盟東急リバブル(株)渋谷センター〒150-0043 東京都渋谷区道玄坂1-2-2 渋谷東急プラザ6階 |
Local appearance photo現地外観写真 ![Local appearance photo. [Exterior Photos] Express station Keio Line "Sakurajosui" a 5-minute walk from the train station](/images/tokyo/setagaya/f3689c0005.jpg) [Exterior Photos] Express station Keio Line "Sakurajosui" a 5-minute walk from the train station
【外観写真】急行停車駅京王線「桜上水」駅から徒歩5分
Floor plan間取り図 ![Floor plan. [Mato] Building area 297.32 sq m (89.93 square meters)](/images/tokyo/setagaya/f3689c0006.jpg) [Mato] Building area 297.32 sq m (89.93 square meters)
【間取】建物面積297.32m2(89.93坪)
Location
|


![Local appearance photo. [Exterior Photos] Express station Keio Line "Sakurajosui" a 5-minute walk from the train station](/images/tokyo/setagaya/f3689c0005.jpg)
![Floor plan. [Mato] Building area 297.32 sq m (89.93 square meters)](/images/tokyo/setagaya/f3689c0006.jpg)