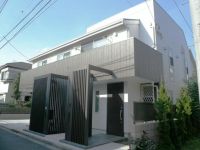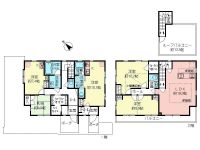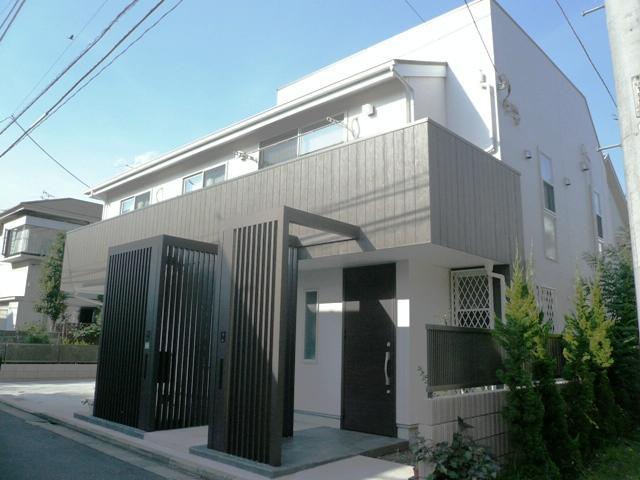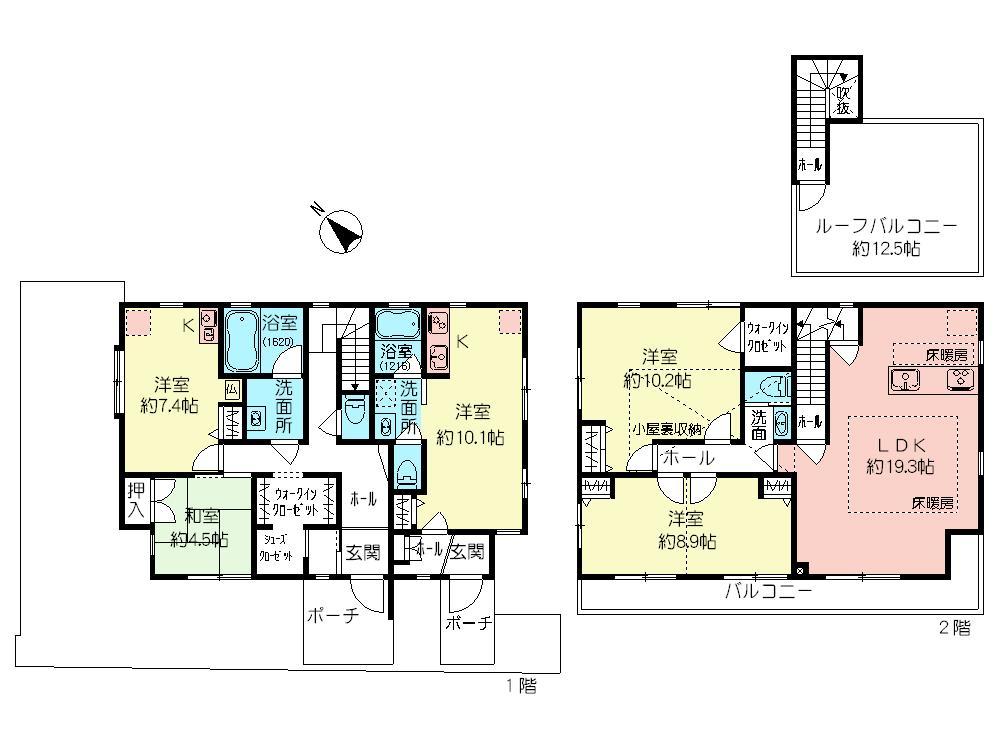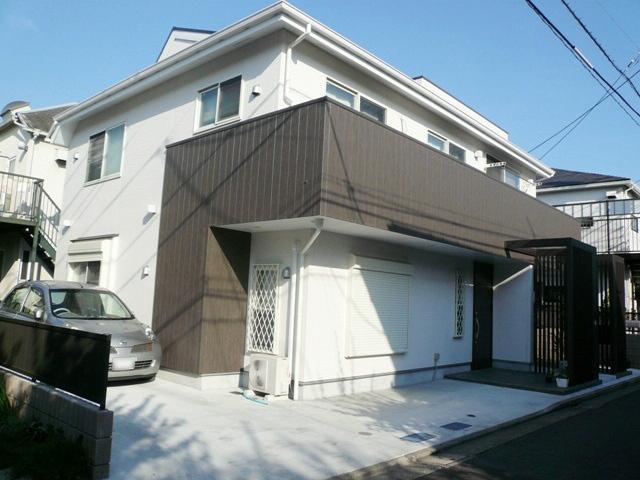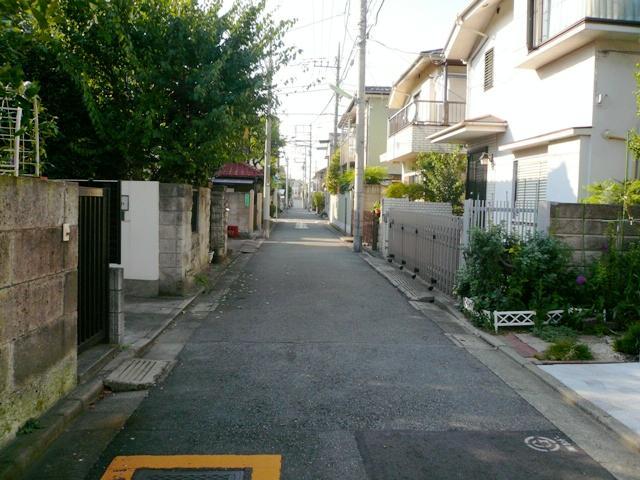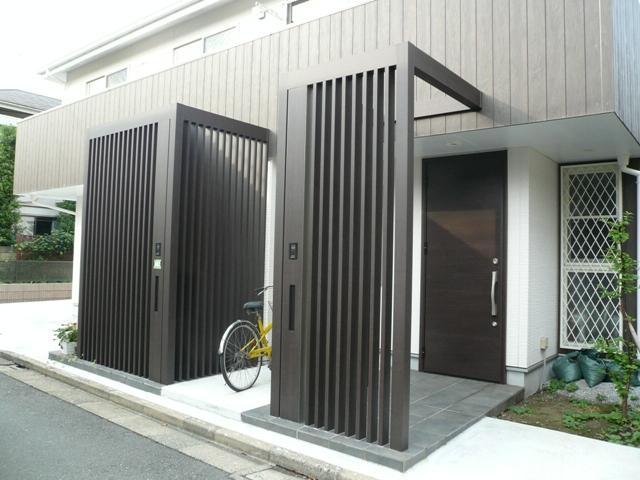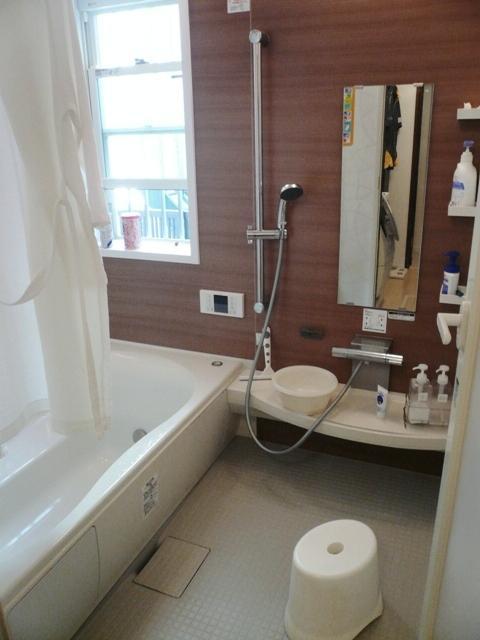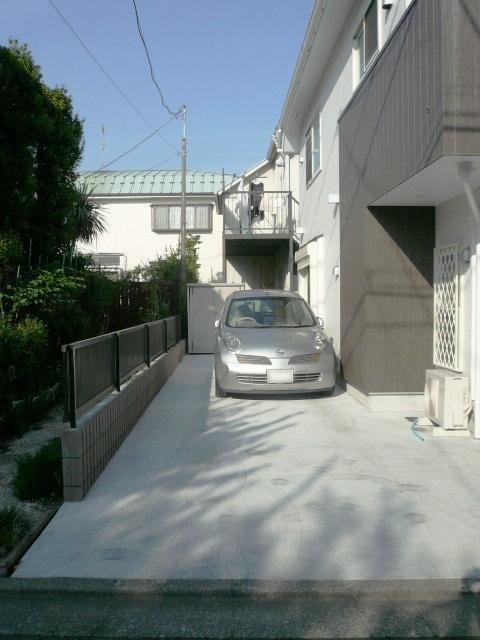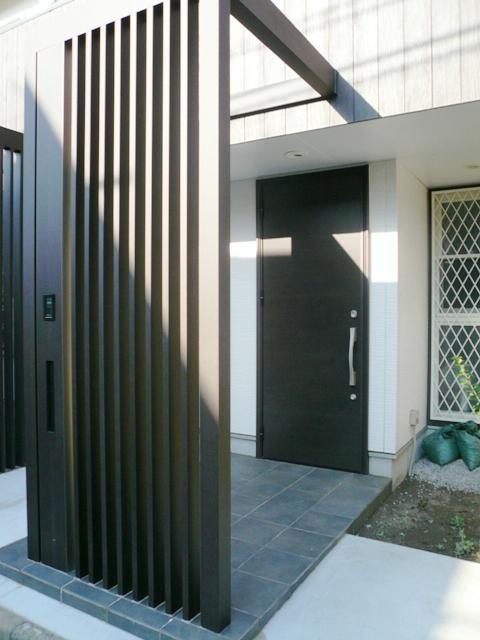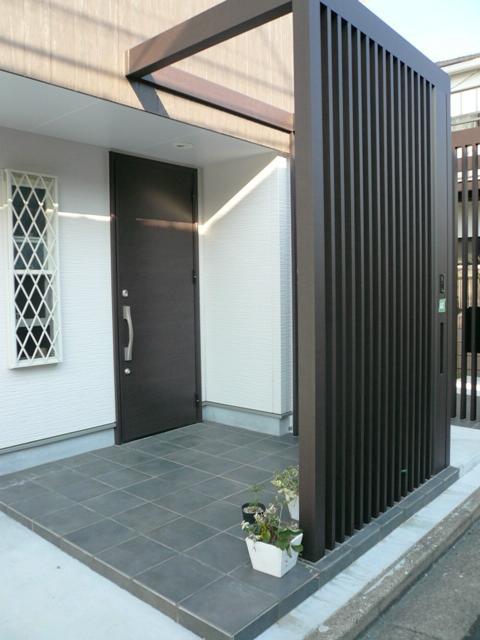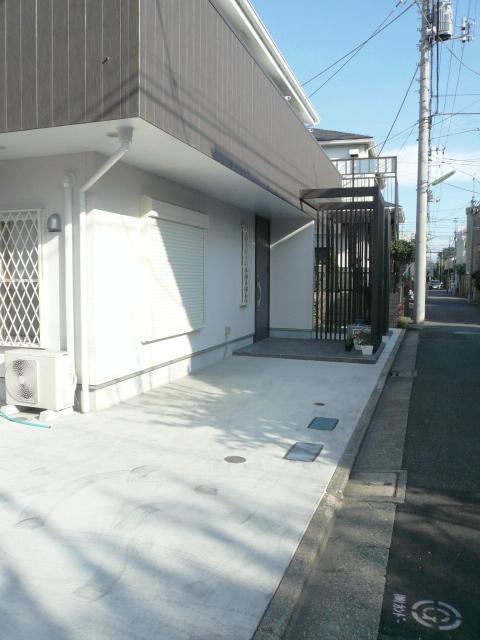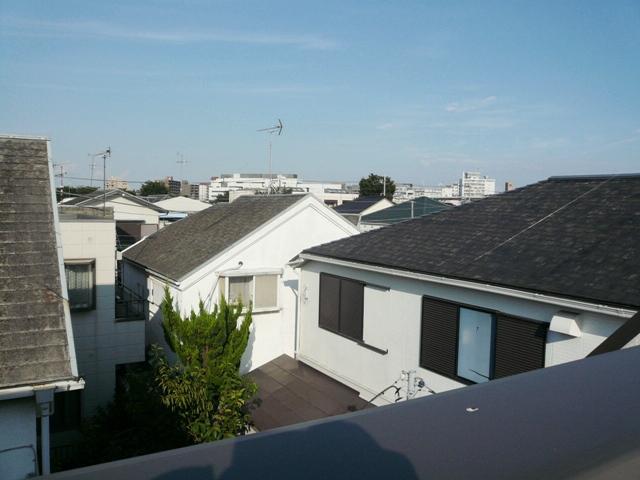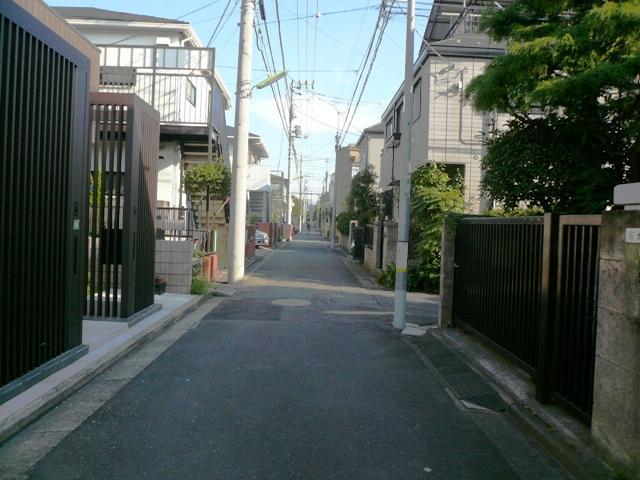|
|
Setagaya-ku, Tokyo
東京都世田谷区
|
|
Tokyu Ikegami Line "Yukigayaotsuka" walk 8 minutes
東急池上線「雪が谷大塚」歩8分
|
|
■ □ ■ Higashitamagawa 2-chome Furudoken ■ □ ■ △ ▼ 2 households facing housing! ▼ △ [4LDK+1R] [Entrance x2, Kitchen x3, Bathroom x2, Toilet x3]
■□■東玉川2丁目中古戸建■□■△▼2世帯向き住宅!▼△[4LDK+1R][玄関x2、キッチンx3、浴室x2、トイレx3]
|
|
«Overview» *********************** □ Land area ・ ・ ・ ・ ・ ・ ・ 154.34m2 (about 46.68 square meters) □ Building area ・ ・ ・ ・ ・ ・ ・ 151.76m2 (about 45.90 square meters) □ Use district ・ ・ ・ ・ ・ ・ ・ The first kind low-rise exclusive residential area *********************** «point» ● January 2012 Built in Built shallow custom home! ● 2 (also available as a three-family house) family houses to the appropriate ● can also be used as a studio part rent ● parking space three Bun'yu ( ※ Model by) ● spacious roof balcony 12.5 Pledge ● shoes in closet ・ Walk-in closet Yes ● 2 floor Western-style is a partition wall can be installed (to 5LDK)
≪概要≫***********************□土地面積・・・・・・・154.34m2(約46.68坪)□建物面積・・・・・・・151.76m2(約45.90坪)□用途地域・・・・・・・第1種低層住居専用地域***********************≪ポイント≫●平成24年1月築の築浅注文住宅!●2世帯住宅に適当(3世帯住宅としても可能)●ワンルーム部分賃貸としても利用可能●駐車スペース3台分有(※車種による)●広々ルーフバルコニー12.5帖●シューズインクローゼット・ウォークインクローゼット有●2階洋室は間仕切り壁設置可能(5LDKへ)
|
Features pickup 特徴ピックアップ | | Year Available / Parking two Allowed / 2 along the line more accessible / LDK18 tatami mats or more / System kitchen / Bathroom Dryer / Yang per good / All room storage / Flat to the station / A quiet residential area / Around traffic fewer / Japanese-style room / Washbasin with shower / Wide balcony / 3 face lighting / Barrier-free / Toilet 2 places / Bathroom 1 tsubo or more / South balcony / Otobasu / Warm water washing toilet seat / The window in the bathroom / TV monitor interphone / Ventilation good / IH cooking heater / Dish washing dryer / Walk-in closet / All room 6 tatami mats or more / roof balcony / Flat terrain / Floor heating / Audio bus 年内入居可 /駐車2台可 /2沿線以上利用可 /LDK18畳以上 /システムキッチン /浴室乾燥機 /陽当り良好 /全居室収納 /駅まで平坦 /閑静な住宅地 /周辺交通量少なめ /和室 /シャワー付洗面台 /ワイドバルコニー /3面採光 /バリアフリー /トイレ2ヶ所 /浴室1坪以上 /南面バルコニー /オートバス /温水洗浄便座 /浴室に窓 /TVモニタ付インターホン /通風良好 /IHクッキングヒーター /食器洗乾燥機 /ウォークインクロゼット /全居室6畳以上 /ルーフバルコニー /平坦地 /床暖房 /オーディオバス |
Price 価格 | | 110 million yen 1億1000万円 |
Floor plan 間取り | | 5LDK 5LDK |
Units sold 販売戸数 | | 1 units 1戸 |
Land area 土地面積 | | 154.34 sq m (registration) 154.34m2(登記) |
Building area 建物面積 | | 151.76 sq m (registration) 151.76m2(登記) |
Driveway burden-road 私道負担・道路 | | 1.46 sq m , Southwest 3.8m width 1.46m2、南西3.8m幅 |
Completion date 完成時期(築年月) | | January 2012 2012年1月 |
Address 住所 | | Setagaya-ku, Tokyo Higashitamagawa 2 東京都世田谷区東玉川2 |
Traffic 交通 | | Tokyu Ikegami Line "Yukigayaotsuka" walk 8 minutes
Tokyu Toyoko Line "Denenchofu" walk 13 minutes
Tokyu Meguro Line "Denenchofu" walk 13 minutes 東急池上線「雪が谷大塚」歩8分
東急東横線「田園調布」歩13分
東急目黒線「田園調布」歩13分
|
Related links 関連リンク | | [Related Sites of this company] 【この会社の関連サイト】 |
Person in charge 担当者より | | Person in charge of real-estate and building Nakamura Motoei Age: 30 Daigyokai experience: the purchase of nine years you live ・ Your sale is a big event in life. We will do the best suggestions and speedy support to our customers. anxiety ・ Please all questions to hit me. 担当者宅建中村 元栄年齢:30代業界経験:9年お住まいのご購入・ご売却は人生でも大きなイベントです。お客様に最適なご提案とスピーディーなサポートをさせていただきます。不安・疑問はすべて私にぶつけてください。 |
Contact お問い合せ先 | | TEL: 0800-600-1290 [Toll free] mobile phone ・ Also available from PHS
Caller ID is not notified
Please contact the "saw SUUMO (Sumo)"
If it does not lead, If the real estate company TEL:0800-600-1290【通話料無料】携帯電話・PHSからもご利用いただけます
発信者番号は通知されません
「SUUMO(スーモ)を見た」と問い合わせください
つながらない方、不動産会社の方は
|
Building coverage, floor area ratio 建ぺい率・容積率 | | Fifty percent ・ Hundred percent 50%・100% |
Time residents 入居時期 | | Consultation 相談 |
Land of the right form 土地の権利形態 | | Ownership 所有権 |
Structure and method of construction 構造・工法 | | Wooden 2-story 木造2階建 |
Use district 用途地域 | | One low-rise 1種低層 |
Other limitations その他制限事項 | | Set-back: already, Quasi-fire zones, Urbanization promotion area / The first kind advanced セットバック:済、準防火地域、市街化区域/第1種高度 |
Overview and notices その他概要・特記事項 | | Contact: Nakamura Motoei, Facilities: Public Water Supply, This sewage, City gas, Parking: Garage 担当者:中村 元栄、設備:公営水道、本下水、都市ガス、駐車場:車庫 |
Company profile 会社概要 | | <Mediation> Minister of Land, Infrastructure and Transport (3) No. 006,101 (one company) Property distribution management Association (Corporation) metropolitan area real estate Fair Trade Council member Nomura brokerage + Jiyugaoka Center Nomura Real Estate Urban Net Co., Ltd. Yubinbango152-0035 Meguro-ku, Tokyo Jiyugaoka 1-3-19 Lumiere Jiyugaoka second floor third floor <仲介>国土交通大臣(3)第006101号(一社)不動産流通経営協会会員 (公社)首都圏不動産公正取引協議会加盟野村の仲介+自由が丘センター野村不動産アーバンネット(株)〒152-0035 東京都目黒区自由が丘1-3-19 ルミエール自由が丘 2階3階 |
