Used Homes » Kanto » Tokyo » Setagaya
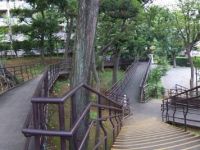 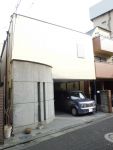
| | Setagaya-ku, Tokyo 東京都世田谷区 |
| Odakyu line "Setagayadaita" walk 12 minutes 小田急線「世田谷代田」歩12分 |
| First floor and it can be used as a two-family house for the kitchen on the second floor. It is very convenient and Super Summit is at the 6-minute walk from the local. 1階と2階にキッチン完備の為2世帯住宅として使用可能。現地より徒歩6分の所にはスーパーサミットがあり大変便利です。 |
| Please feel free to contact us お気軽にご相談ください |
Features pickup 特徴ピックアップ | | 2 along the line more accessible / Super close / It is close to the city / Interior and exterior renovation / System kitchen / Flat to the station / LDK15 tatami mats or more / Japanese-style room / Starting station / Shaping land / Face-to-face kitchen / Toilet 2 places / Zenshitsuminami direction / The window in the bathroom / Ventilation good / All room 6 tatami mats or more / Three-story or more / City gas / 2 family house 2沿線以上利用可 /スーパーが近い /市街地が近い /内外装リフォーム /システムキッチン /駅まで平坦 /LDK15畳以上 /和室 /始発駅 /整形地 /対面式キッチン /トイレ2ヶ所 /全室南向き /浴室に窓 /通風良好 /全居室6畳以上 /3階建以上 /都市ガス /2世帯住宅 | Property name 物件名 | | ◆ Wakabayashi ・ 2 family house compatible dirt floor with House ◆ ◆若林・2世帯住宅対応可能 土間付き戸建て◆ | Price 価格 | | 72,800,000 yen 7280万円 | Floor plan 間取り | | 5LDK 5LDK | Units sold 販売戸数 | | 1 units 1戸 | Total units 総戸数 | | 1 units 1戸 | Land area 土地面積 | | 97.29 sq m (registration) 97.29m2(登記) | Building area 建物面積 | | 119.03 sq m (registration) 119.03m2(登記) | Driveway burden-road 私道負担・道路 | | 12.97 sq m , West 4m width (contact the road width 6.7m) 12.97m2、西4m幅(接道幅6.7m) | Completion date 完成時期(築年月) | | September 1991 1991年9月 | Address 住所 | | Setagaya-ku, Tokyo Wakabayashi 2 東京都世田谷区若林2 | Traffic 交通 | | Odakyu line "Setagayadaita" walk 12 minutes
Denentoshi Tokyu "Sangenjaya" walk 15 minutes
Setagaya Line Tokyu "Wakabayashi" walk 5 minutes 小田急線「世田谷代田」歩12分
東急田園都市線「三軒茶屋」歩15分
東急世田谷線「若林」歩5分
| Related links 関連リンク | | [Related Sites of this company] 【この会社の関連サイト】 | Person in charge 担当者より | | Person in charge of real-estate and building FP Shimizu Takeshi Age: 30 Daigyokai experience: taking advantage of the experience of up to 10 years from now, We will carry out precise suggestions for customers. Please feel free to contact us. 担当者宅建FP清水 武志年齢:30代業界経験:10年今までの経験を生かし、お客様にとって的確なご提案をさせて頂きます。お気軽にお問い合わせ下さい。 | Contact お問い合せ先 | | TEL: 0800-603-1309 [Toll free] mobile phone ・ Also available from PHS
Caller ID is not notified
Please contact the "saw SUUMO (Sumo)"
If it does not lead, If the real estate company TEL:0800-603-1309【通話料無料】携帯電話・PHSからもご利用いただけます
発信者番号は通知されません
「SUUMO(スーモ)を見た」と問い合わせください
つながらない方、不動産会社の方は
| Building coverage, floor area ratio 建ぺい率・容積率 | | 60% ・ 160% 60%・160% | Time residents 入居時期 | | Consultation 相談 | Land of the right form 土地の権利形態 | | Ownership 所有権 | Structure and method of construction 構造・工法 | | Wooden three-story (framing method) 木造3階建(軸組工法) | Renovation リフォーム | | April 2011 interior renovation completed, April 2011 exterior renovation completed (outer wall ・ roof) 2011年4月内装リフォーム済、2011年4月外装リフォーム済(外壁・屋根) | Use district 用途地域 | | One middle and high 1種中高 | Other limitations その他制限事項 | | Height district, Quasi-fire zones, Shade limit Yes 高度地区、準防火地域、日影制限有 | Overview and notices その他概要・特記事項 | | Contact: Shimizu Takeshi, Facilities: Public Water Supply, This sewage, City gas, Parking: Garage 担当者:清水 武志、設備:公営水道、本下水、都市ガス、駐車場:車庫 | Company profile 会社概要 | | <Mediation> Governor of Tokyo (9) No. 041509 (Corporation) All Japan Real Estate Association (Corporation) metropolitan area real estate Fair Trade Council member (Ltd.) Yunihausu Suginami business center Yubinbango168-0064 Suginami-ku, Tokyo Yongfu 2-23-7 <仲介>東京都知事(9)第041509号(公社)全日本不動産協会会員 (公社)首都圏不動産公正取引協議会加盟(株)ユニハウス 杉並営業センター〒168-0064 東京都杉並区永福2-23-7 |
Park公園  Wakabayashi park
若林公園
Local appearance photo現地外観写真 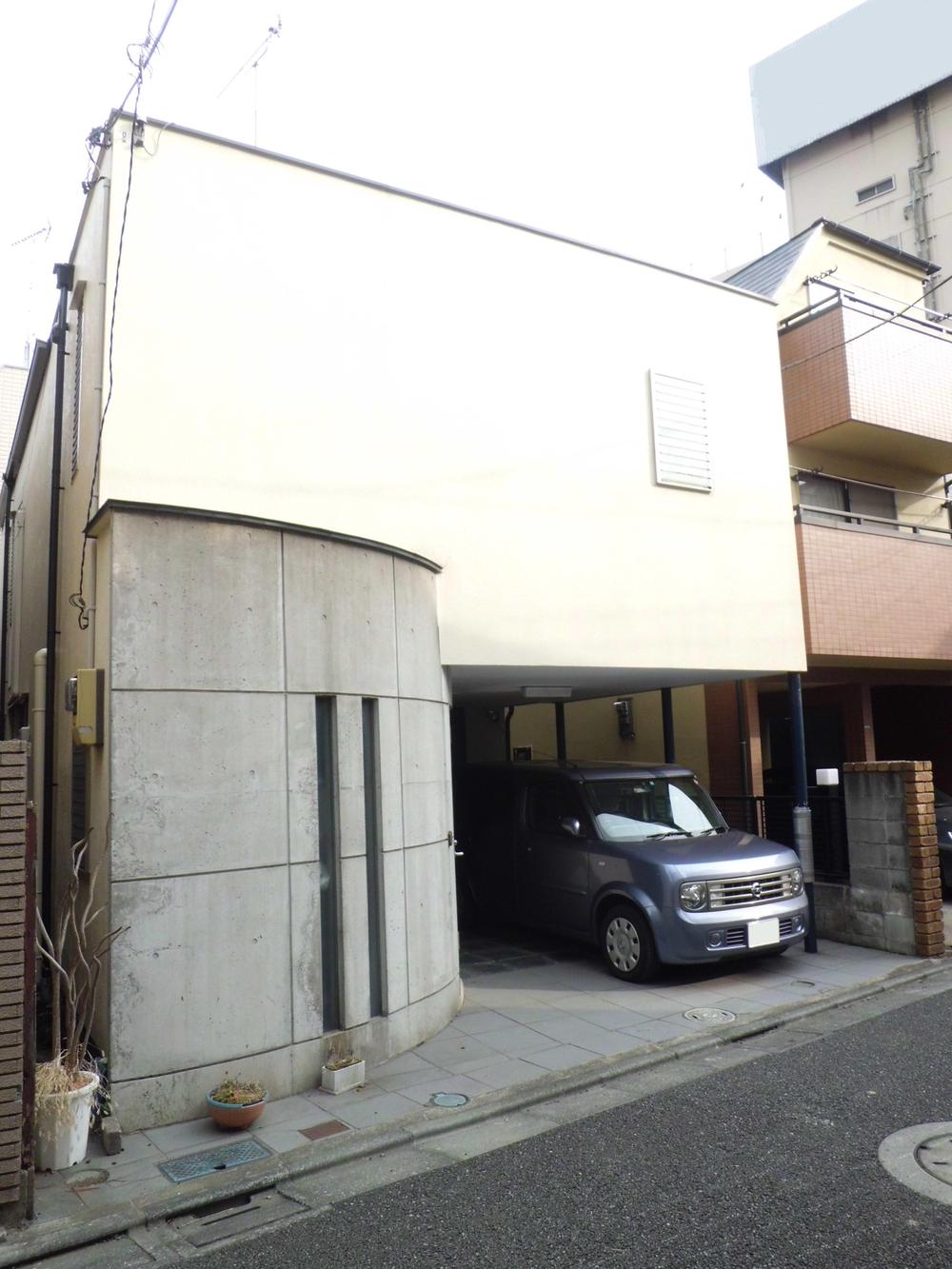 Local (February 2013) Shooting
現地(2013年2月)撮影
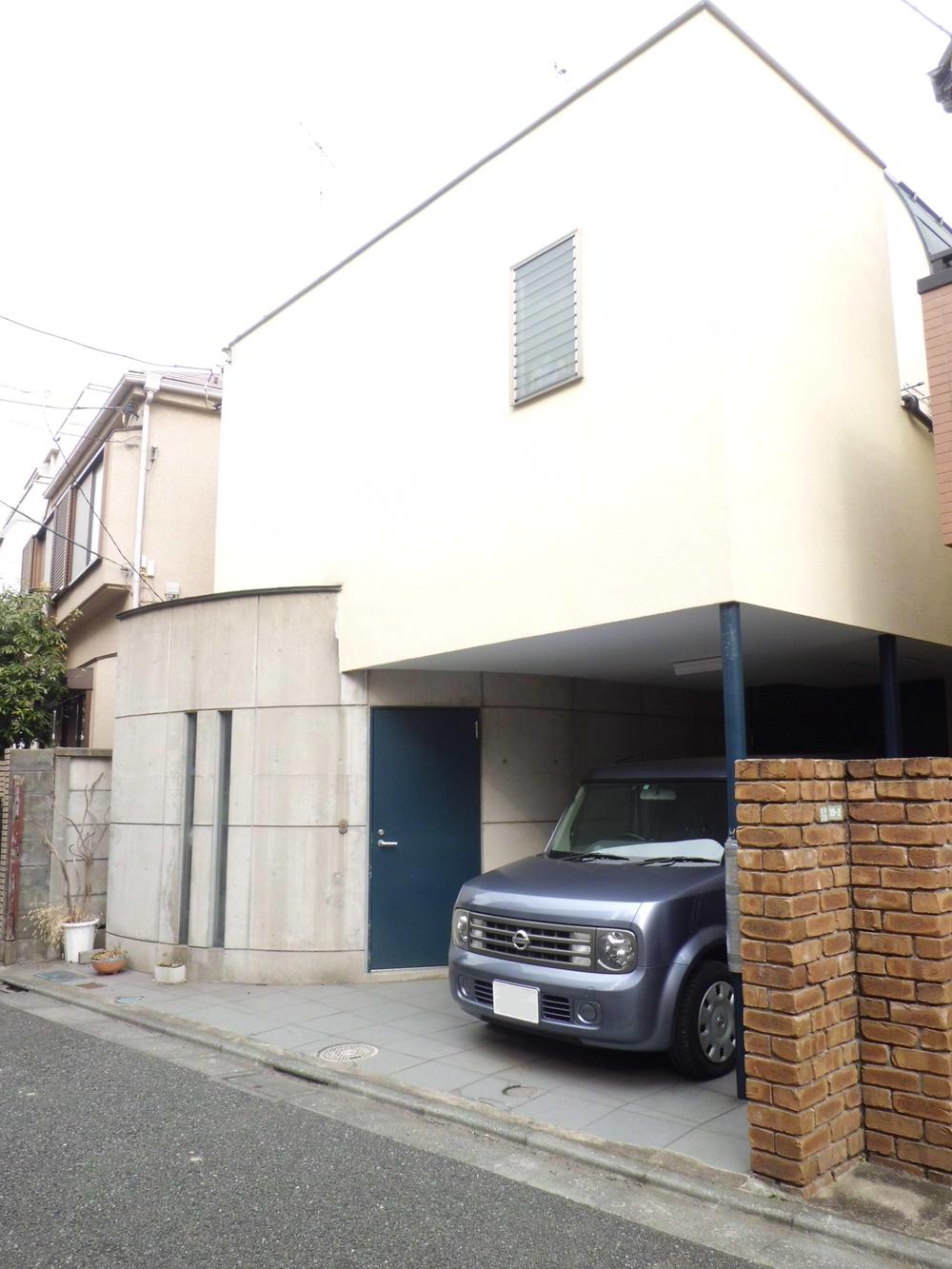 Local (February 2013) Shooting
現地(2013年2月)撮影
Local photos, including front road前面道路含む現地写真 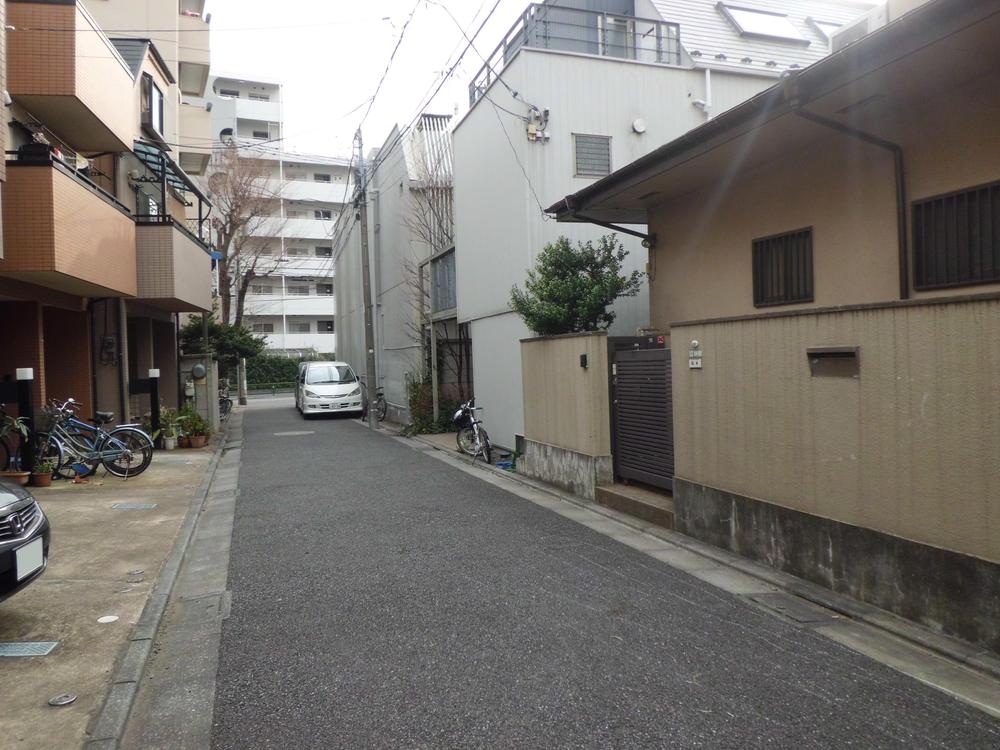 Local (February 2013) Shooting
現地(2013年2月)撮影
Floor plan間取り図 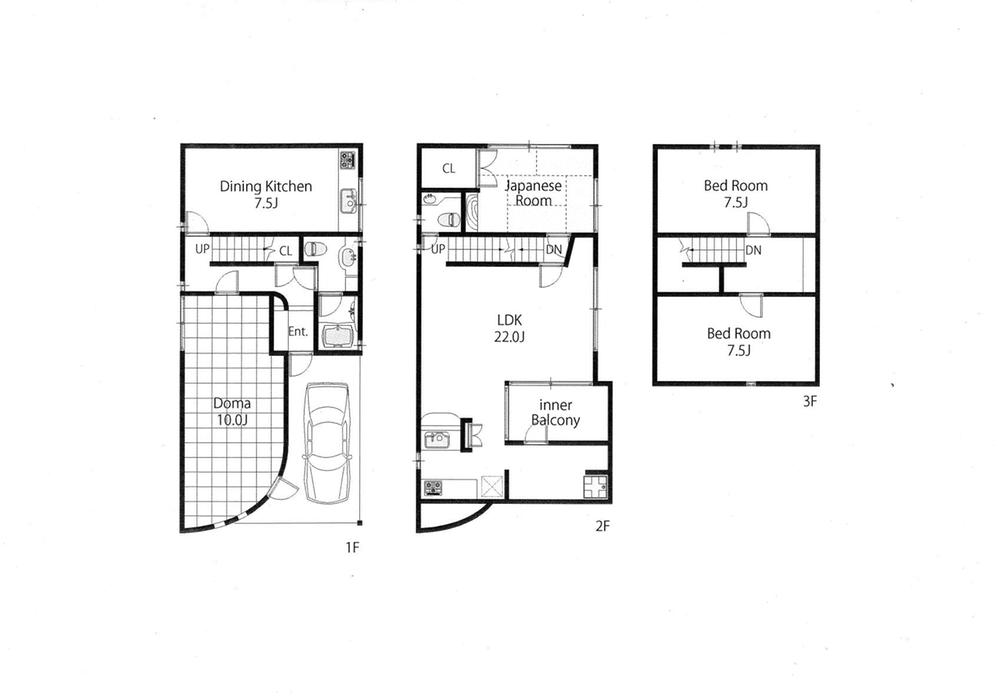 72,800,000 yen, 5LDK, Land area 97.29 sq m , Building area 119.03 sq m
7280万円、5LDK、土地面積97.29m2、建物面積119.03m2
Local appearance photo現地外観写真 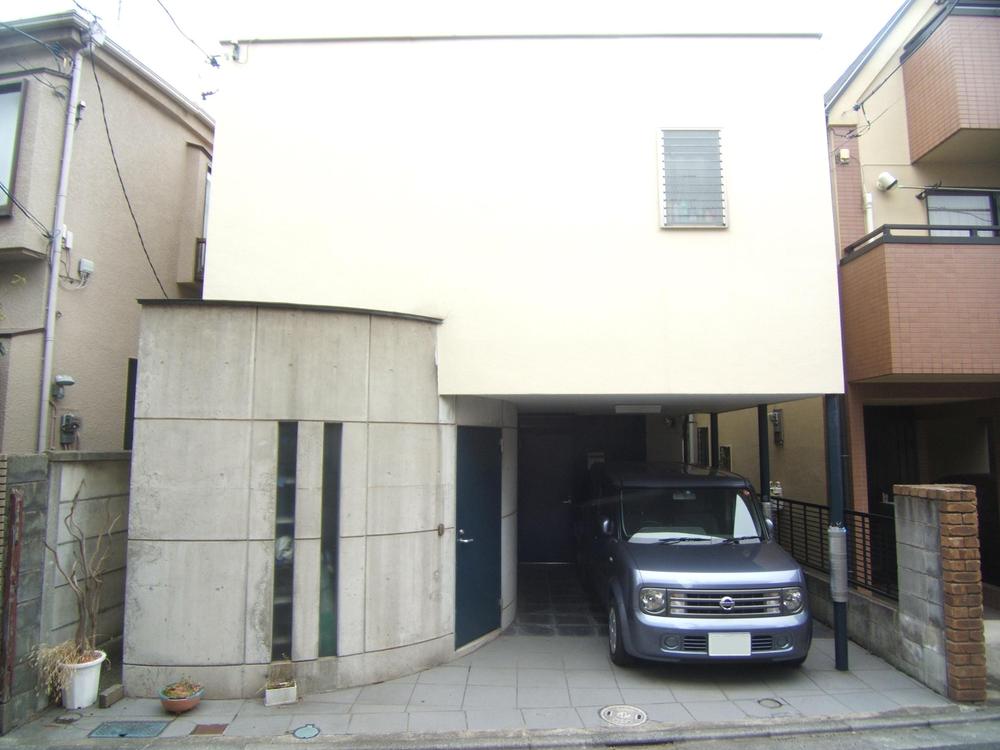 Local (February 2013) Shooting
現地(2013年2月)撮影
Supermarketスーパー 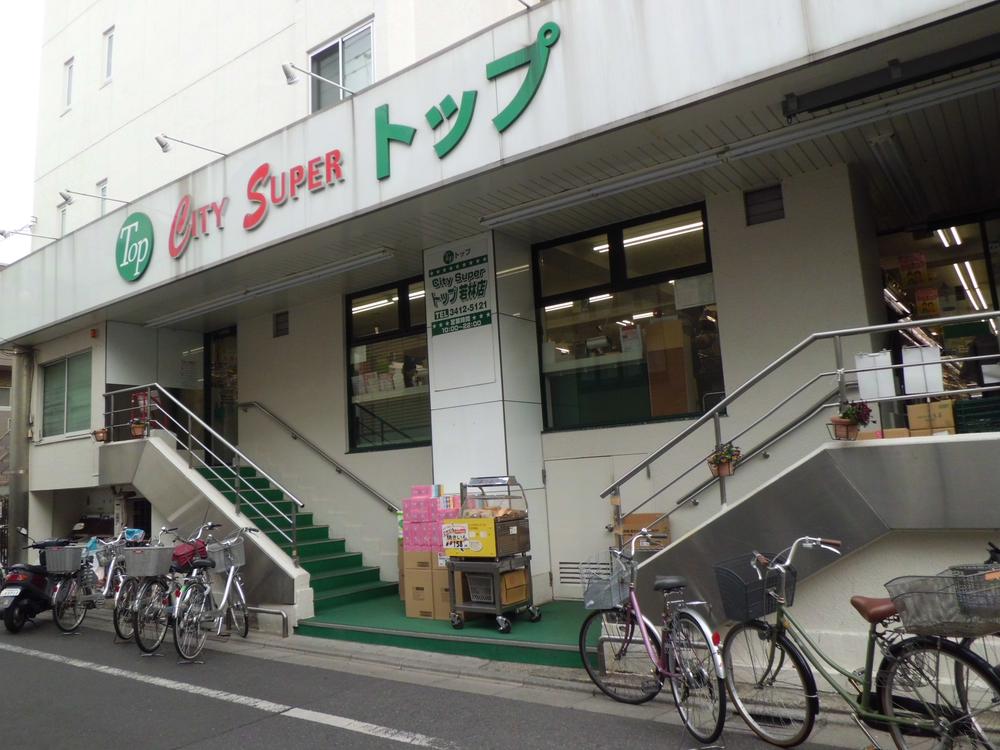 630m until the tops
トップスまで630m
Other localその他現地 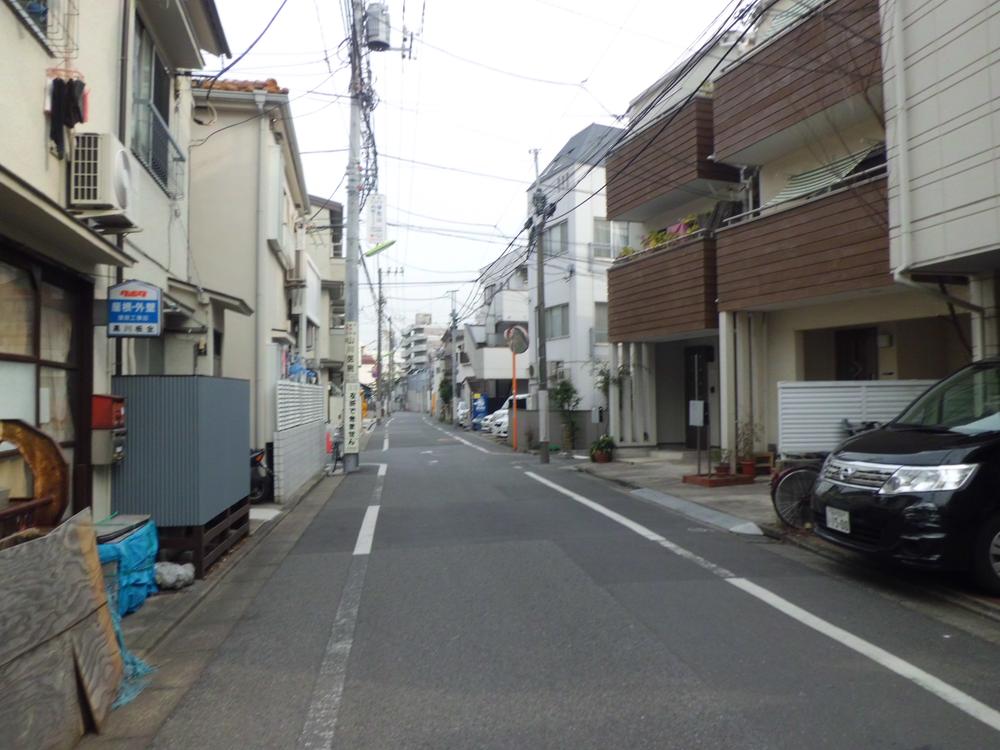 Local (February 2013) shooting surrounding environment
現地(2013年2月)撮影周辺環境
Otherその他 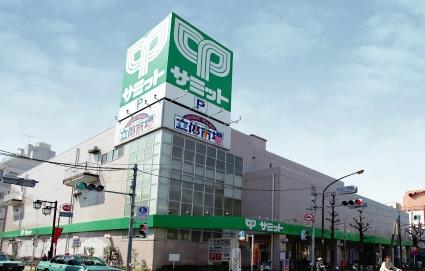 Summit 460m
サミット 460m
Station駅 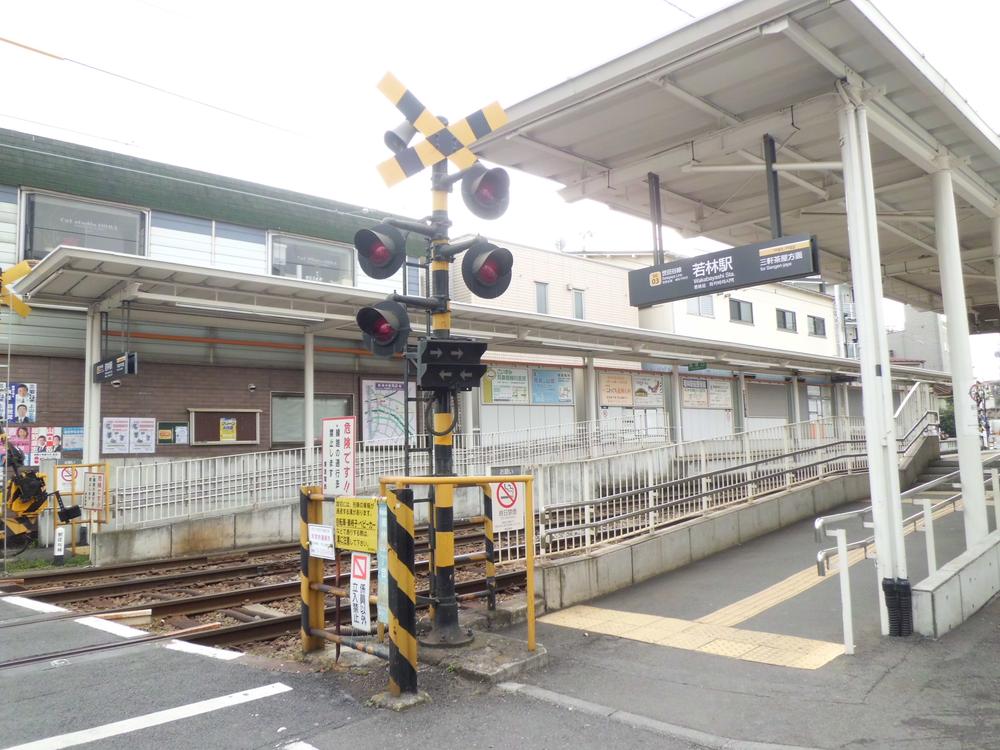 650m until the Tokyu Setagaya Line "Wakabayashi" station
東急世田谷線「若林」駅まで650m
Otherその他 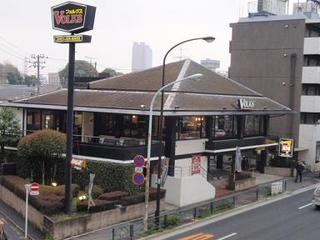 Volkswagen 230m
フォルクス 230m
Other Environmental Photoその他環境写真 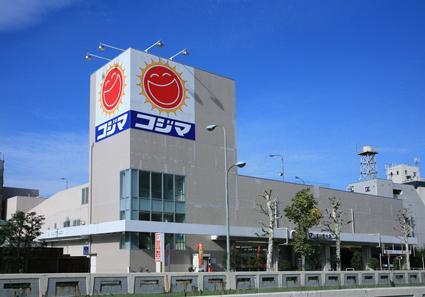 Kojima up to 180m
コジマまで180m
Otherその他 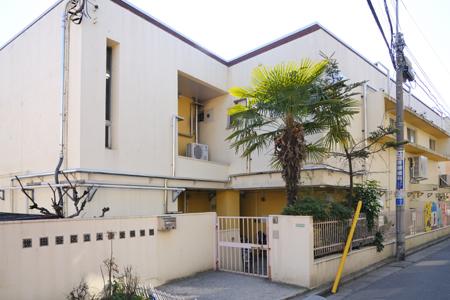 Taishido nursery 420m
太子堂保育園 420m
Primary school小学校 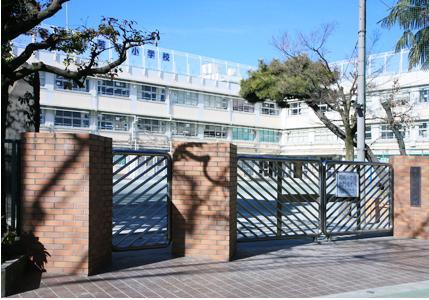 230m to Wakabayashi elementary school
若林小学校まで230m
Otherその他 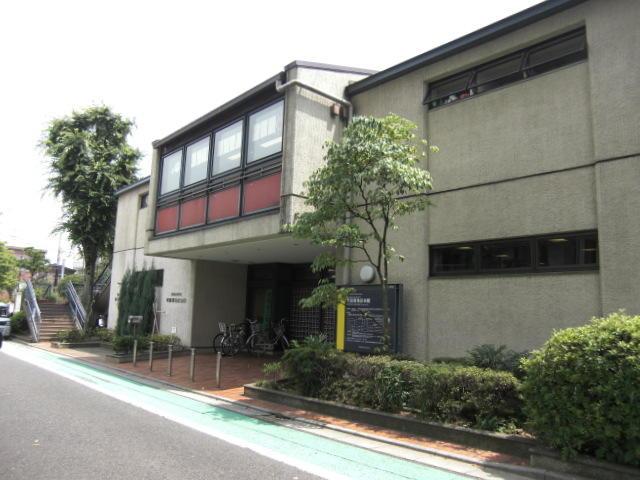 Shirota children's house 240m
代田児童館 240m
Junior high school中学校 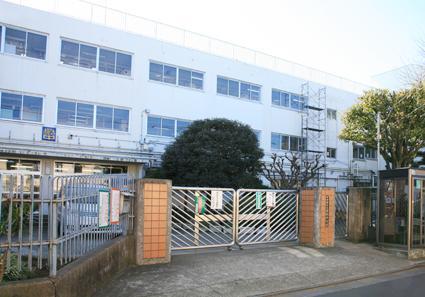 320m to Wakabayashi junior high school
若林中学校まで320m
Otherその他 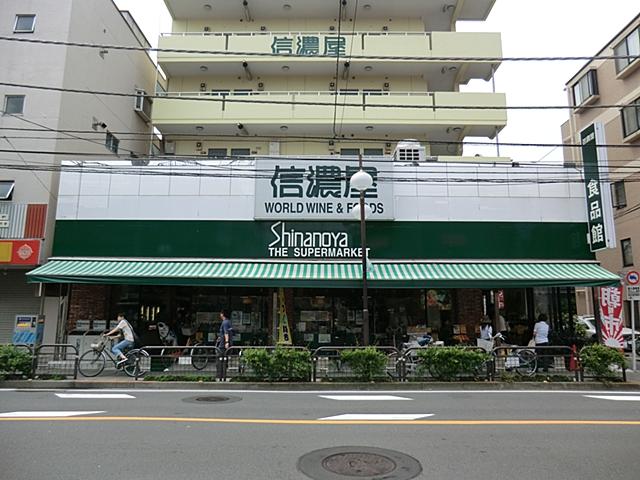 Shinanoya 310m
信濃屋 310m
Kindergarten ・ Nursery幼稚園・保育園 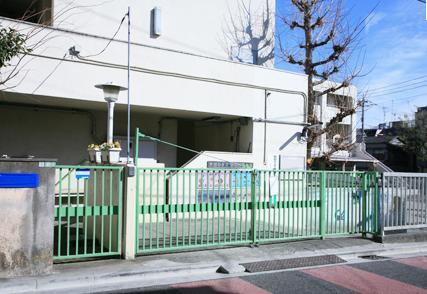 500m to Setagaya nursery
世田谷保育園まで500m
Otherその他 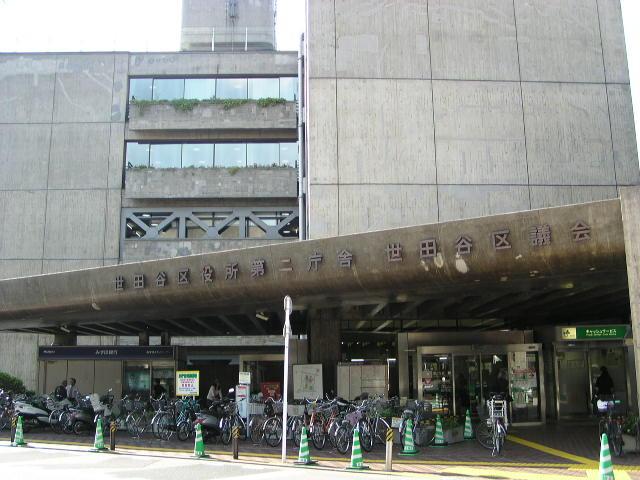 Setagaya ward office 900m
世田谷区役所 900m
Government office役所 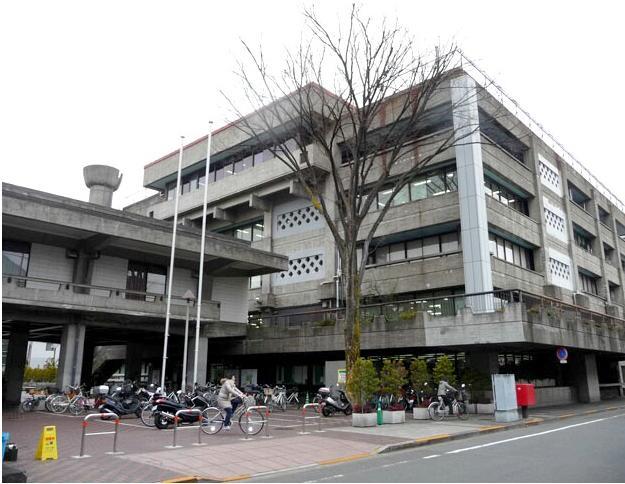 960m until the Setagaya ward office
世田谷区役所まで960m
Other Environmental Photoその他環境写真 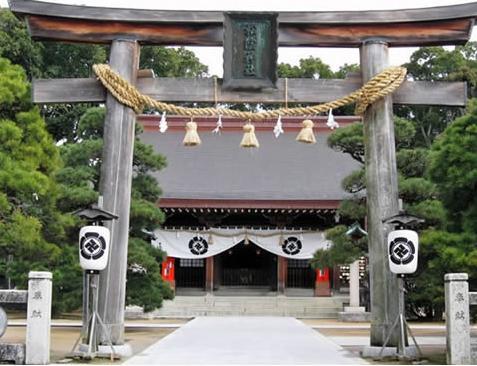 Shoin Shrine 720m
松蔭神社まで720m
Park公園 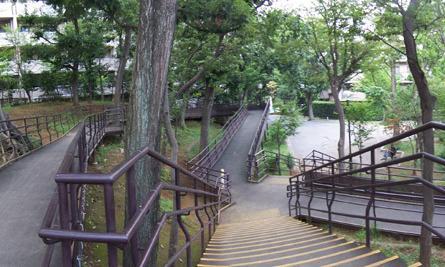 790m to Wakabayashi park
若林公園まで790m
Location
|























