Used Homes » Kanto » Tokyo » Setagaya
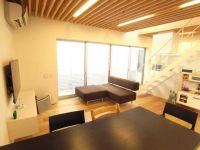 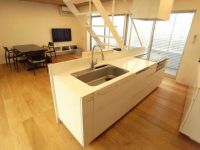
| | Setagaya-ku, Tokyo 東京都世田谷区 |
| Denentoshi Tokyu "Sakurashinmachi" walk 15 minutes 東急田園都市線「桜新町」歩15分 |
| Fukasawa 7-chome Built Asatoken ~ Custom home insistence ~ . Cherry trees located in the many lush Fukasawa 7-chome, 2011 is the introduction of built Built in shallow House. 深沢7丁目築浅戸建 ~ 拘りの注文住宅 ~ 。桜並木が多い緑豊かな深沢7丁目に位置する、平成23年築の築浅戸建てのご紹介です。 |
| Fukasawa 7-chome Built Asatoken ~ Custom home insistence ~ . Cherry trees located in the many lush Fukasawa 7-chome, 2011 is the introduction of built Built in shallow House. Entrance has become a dirt floor finish with a taste of the sum, Opening the slide Pateshon to the open plan living dining leading to a wood deck will spread the field of vision. Not only design, Also I think whether you evaluate who can point the point that this building is architecture performs a structural calculation is not required on the laws and regulations in the two-story. . Come custom home insistence, Please check with your own eyes. 深沢7丁目築浅戸建 ~ 拘りの注文住宅 ~ 。桜並木が多い緑豊かな深沢7丁目に位置する、平成23年築の築浅戸建てのご紹介です。玄関は和のテイストを用いた土間仕上げになっており、スライドパテーションを開けるとウッドデッキに繋がる開放的なリビングダイニングへと視界が拡がります。デザイン性だけではなく、2階建てでは法令上必須ではない構造計算を行い本建物は建築している点もご評価頂ける点かと存じます。。拘りの注文住宅を是非、ご自身の目でご確認ください。 |
Features pickup 特徴ピックアップ | | Parking two Allowed / System kitchen / Bathroom Dryer / Yang per good / A quiet residential area / Face-to-face kitchen / Wide balcony / South balcony / Warm water washing toilet seat / The window in the bathroom / Atrium / TV monitor interphone / Leafy residential area / Ventilation good / Wood deck / Dish washing dryer / Storeroom / Floor heating 駐車2台可 /システムキッチン /浴室乾燥機 /陽当り良好 /閑静な住宅地 /対面式キッチン /ワイドバルコニー /南面バルコニー /温水洗浄便座 /浴室に窓 /吹抜け /TVモニタ付インターホン /緑豊かな住宅地 /通風良好 /ウッドデッキ /食器洗乾燥機 /納戸 /床暖房 | Price 価格 | | 89 million yen 8900万円 | Floor plan 間取り | | 2LDK 2LDK | Units sold 販売戸数 | | 1 units 1戸 | Land area 土地面積 | | 111.15 sq m (registration) 111.15m2(登記) | Building area 建物面積 | | 91.54 sq m (registration) 91.54m2(登記) | Driveway burden-road 私道負担・道路 | | 14.35 sq m , North 5m width 14.35m2、北5m幅 | Completion date 完成時期(築年月) | | June 2011 2011年6月 | Address 住所 | | Setagaya-ku, Tokyo Fukasawa 7 東京都世田谷区深沢7 | Traffic 交通 | | Denentoshi Tokyu "Sakurashinmachi" walk 15 minutes
Denentoshi Tokyu "Yoga" walk 21 minutes
Oimachi Line Tokyu "Kaminoge" walk 22 minutes 東急田園都市線「桜新町」歩15分
東急田園都市線「用賀」歩21分
東急大井町線「上野毛」歩22分
| Related links 関連リンク | | [Related Sites of this company] 【この会社の関連サイト】 | Person in charge 担当者より | | Rep 關口 Yosuke Age: 30 Daigyokai experience: well it is said to own pace in two years people. There is confidence in perseverance and stamina that has been cultivated so far. 担当者關口 洋輔年齢:30代業界経験:2年人によくマイペースと言われます。 今までに培ってきた忍耐力と体力には自信があります。 | Contact お問い合せ先 | | TEL: 0800-603-2577 [Toll free] mobile phone ・ Also available from PHS
Caller ID is not notified
Please contact the "saw SUUMO (Sumo)"
If it does not lead, If the real estate company TEL:0800-603-2577【通話料無料】携帯電話・PHSからもご利用いただけます
発信者番号は通知されません
「SUUMO(スーモ)を見た」と問い合わせください
つながらない方、不動産会社の方は
| Building coverage, floor area ratio 建ぺい率・容積率 | | Fifty percent ・ Hundred percent 50%・100% | Time residents 入居時期 | | Consultation 相談 | Land of the right form 土地の権利形態 | | Ownership 所有権 | Structure and method of construction 構造・工法 | | Wooden 2-story 木造2階建 | Use district 用途地域 | | One low-rise 1種低層 | Overview and notices その他概要・特記事項 | | Contact: 關口 Yosuke, Facilities: Public Water Supply, This sewage, City gas, Parking: car space 担当者:關口 洋輔、設備:公営水道、本下水、都市ガス、駐車場:カースペース | Company profile 会社概要 | | <Mediation> Minister of Land, Infrastructure and Transport (2) No. 007450 (Corporation) Tokyo Metropolitan Government Building Lots and Buildings Transaction Business Association (Corporation) metropolitan area real estate Fair Trade Council member (Ltd.) Mibu Corporation Sakurashinmachi shop Yubinbango154-0015 Setagaya-ku, Tokyo Sakurashinmachi 1-12-13 <仲介>国土交通大臣(2)第007450号(公社)東京都宅地建物取引業協会会員 (公社)首都圏不動産公正取引協議会加盟(株)ミブコーポレーション桜新町店〒154-0015 東京都世田谷区桜新町1-12-13 |
Livingリビング 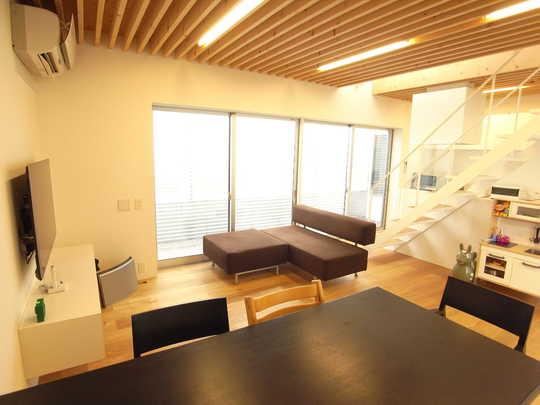 This space is spacious there is no hallway that is stairs in the center.
中央に階段がある廊下がない広々した空間です。
Kitchenキッチン 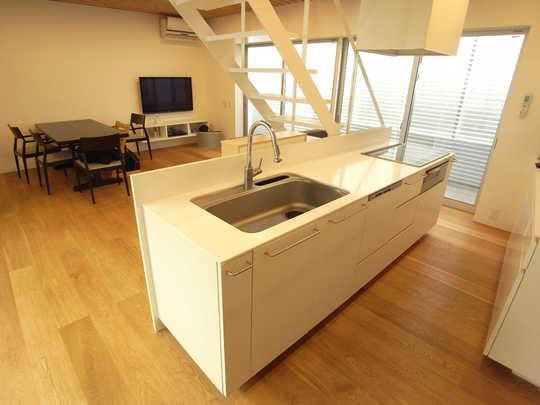 This island kitchen that can cook while watching the children playing in the living room.
リビングで遊ぶ子供を見ながら調理できるアイランドキッチンです。
Other localその他現地 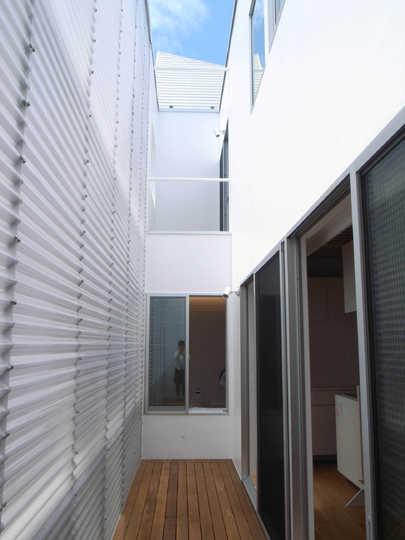 Wood deck is the upper atrium of the terrace. Look at that blue sky.
ウッドデッキテラスの上部吹き抜けです。あの青空を見て下さい。
Floor plan間取り図 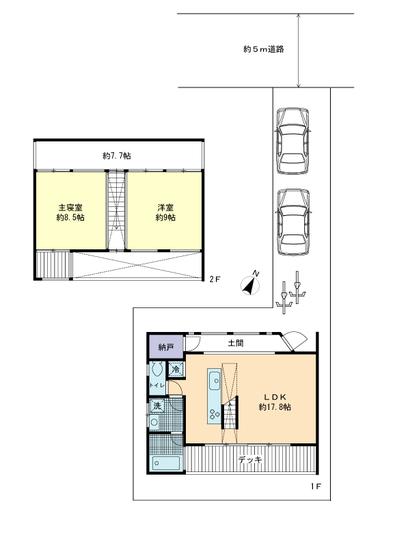 89 million yen, 2LDK, Land area 111.15 sq m , Building area 91.54 sq m space to put two cars and bicycles cars will have been secured.
8900万円、2LDK、土地面積111.15m2、建物面積91.54m2 車2台分や自転車を置くスペースが確保されております。
Bathroom浴室 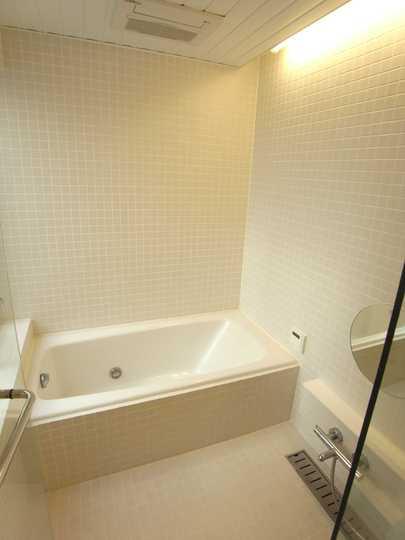 It is a bathroom with heating dryer.
暖房乾燥機付きの浴室です。
Non-living roomリビング以外の居室 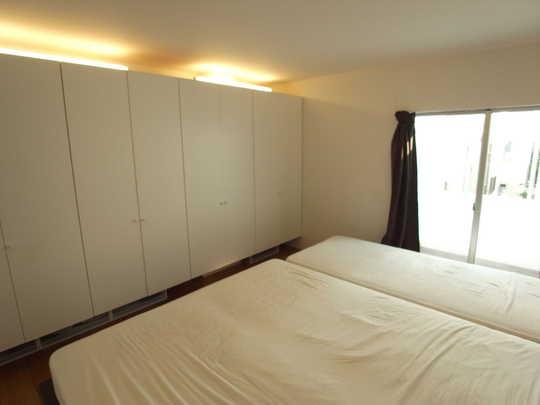 The main bedroom has housed in one wall.
主寝室は壁一面に収納があります。
Wash basin, toilet洗面台・洗面所 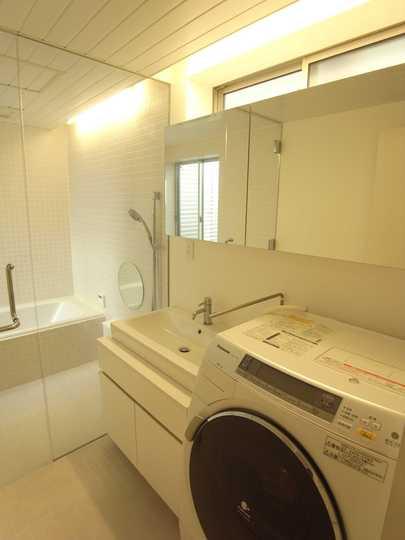 Mirror of the lavatory is ordered to storage.
洗面室の鏡は収納になっております。
Toiletトイレ 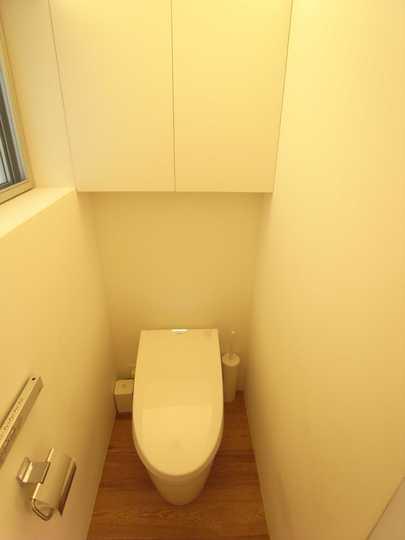 There is housed in the upper part of the tank-less toilet.
タンクレストイレの上部には収納があります。
Other introspectionその他内観 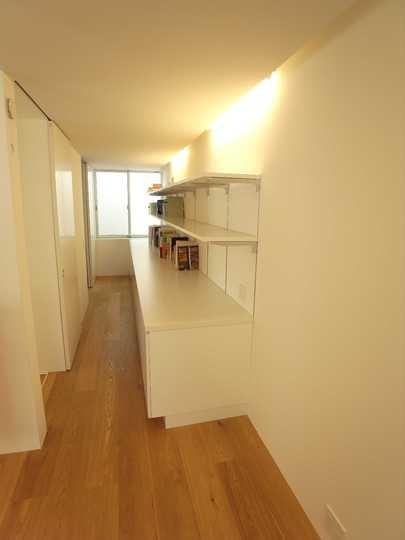 Study room looks likely to be a lot of use.
スタディルームはいろんな使い方ができそうですね。
Non-living roomリビング以外の居室 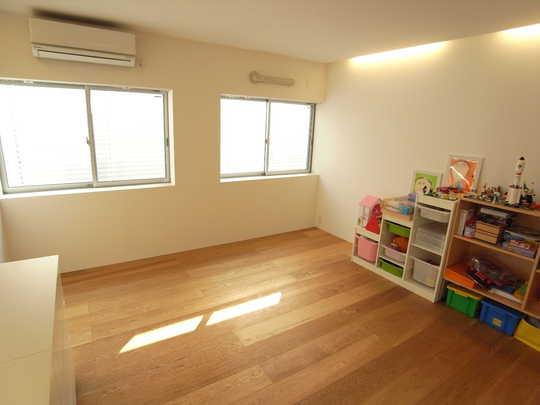 Western-style is ordered to allow future changes to the 2 rooms.
洋室は将来的に2部屋に変更できるようになっております。
Location
|











