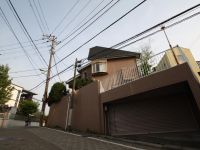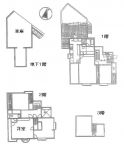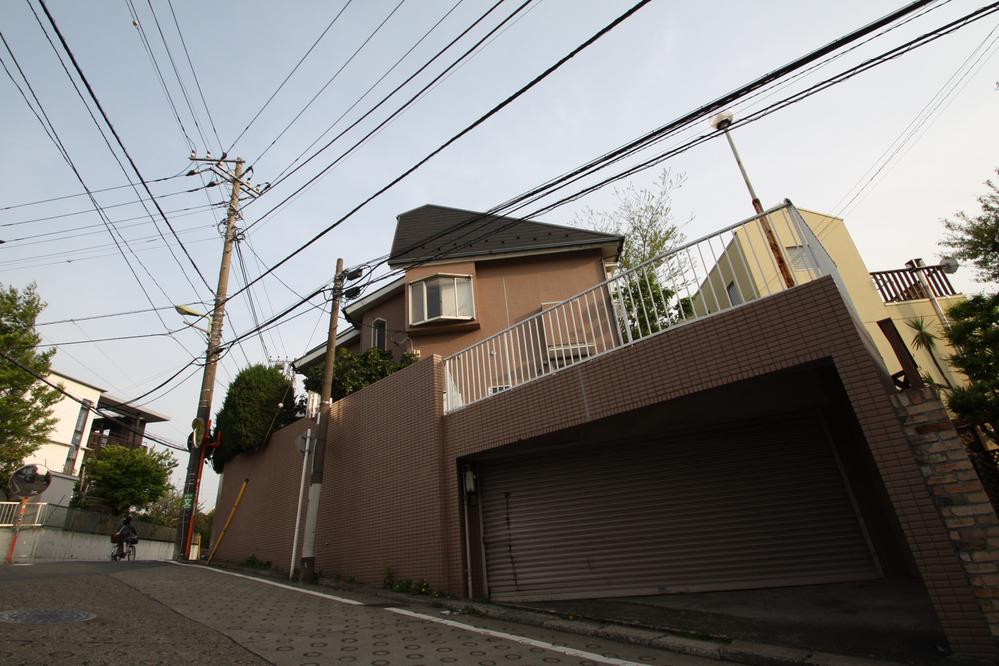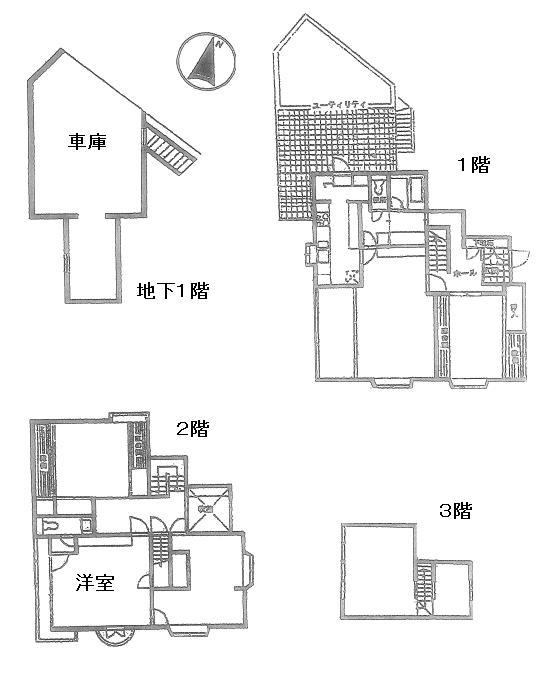|
|
Setagaya-ku, Tokyo
東京都世田谷区
|
|
Denentoshi Tokyu "Futakotamagawa" walk 25 minutes
東急田園都市線「二子玉川」歩25分
|
|
Parking three or more possible, Immediate Available, 2 along the line more accessible, LDK18 tatami mats or more, All room storage, Corner lotese-style room, Shaping land, Bathroom 1 tsubo or more, All room 6 tatami mats or more, Three-story or more, City gas, Located on a hill
駐車3台以上可、即入居可、2沿線以上利用可、LDK18畳以上、全居室収納、角地、和室、整形地、浴室1坪以上、全居室6畳以上、3階建以上、都市ガス、高台に立地
|
|
Parking three or more possible, Immediate Available, 2 along the line more accessible, LDK18 tatami mats or more, All room storage, Corner lotese-style room, Shaping land, Bathroom 1 tsubo or more, All room 6 tatami mats or more, Three-story or more, City gas, Located on a hill
駐車3台以上可、即入居可、2沿線以上利用可、LDK18畳以上、全居室収納、角地、和室、整形地、浴室1坪以上、全居室6畳以上、3階建以上、都市ガス、高台に立地
|
Features pickup 特徴ピックアップ | | Parking three or more possible / Immediate Available / 2 along the line more accessible / LDK18 tatami mats or more / All room storage / Corner lot / Japanese-style room / Shaping land / Bathroom 1 tsubo or more / All room 6 tatami mats or more / Three-story or more / City gas / Located on a hill 駐車3台以上可 /即入居可 /2沿線以上利用可 /LDK18畳以上 /全居室収納 /角地 /和室 /整形地 /浴室1坪以上 /全居室6畳以上 /3階建以上 /都市ガス /高台に立地 |
Price 価格 | | 117 million yen 1億1700万円 |
Floor plan 間取り | | 5LDK 5LDK |
Units sold 販売戸数 | | 1 units 1戸 |
Total units 総戸数 | | 1 units 1戸 |
Land area 土地面積 | | 214.98 sq m (registration) 214.98m2(登記) |
Building area 建物面積 | | 227.45 sq m (measured), Of underground garage 43.49 sq m 227.45m2(実測)、うち地下車庫43.49m2 |
Driveway burden-road 私道負担・道路 | | Nothing, East 6m width 無、東6m幅 |
Completion date 完成時期(築年月) | | January 1983 1983年1月 |
Address 住所 | | Setagaya-ku, Tokyo Okamoto 3 東京都世田谷区岡本3 |
Traffic 交通 | | Denentoshi Tokyu "Futakotamagawa" walk 25 minutes
Tokyu "Okamoto Third Street" walk 3 minutes Odakyu line "Soshiketani Finance" walk 25 minutes 東急田園都市線「二子玉川」歩25分
東急バス「岡本三丁目」歩3分小田急線「祖師ヶ谷大蔵」歩25分
|
Person in charge 担当者より | | [Regarding this property.] It is a used single-family is located on a hill with views of Mount Fuji. Is a corner lot of land area loose about 64 square meters. Please contact because it is possible preview per current sky. 【この物件について】富士山を望める高台に位置する中古一戸建てです。土地面積ゆったり約64坪の角地です。現空につき内覧可能ですのでご連絡下さいませ。 |
Contact お問い合せ先 | | TEL: 0800-603-0049 [Toll free] mobile phone ・ Also available from PHS
Caller ID is not notified
Please contact the "saw SUUMO (Sumo)"
If it does not lead, If the real estate company TEL:0800-603-0049【通話料無料】携帯電話・PHSからもご利用いただけます
発信者番号は通知されません
「SUUMO(スーモ)を見た」と問い合わせください
つながらない方、不動産会社の方は
|
Building coverage, floor area ratio 建ぺい率・容積率 | | 40% ・ 80% 40%・80% |
Time residents 入居時期 | | Immediate available 即入居可 |
Land of the right form 土地の権利形態 | | Ownership 所有権 |
Structure and method of construction 構造・工法 | | Wooden third floor underground 1-story part RC 木造3階地下1階建一部RC |
Overview and notices その他概要・特記事項 | | Parking: underground garage 駐車場:地下車庫 |
Company profile 会社概要 | | <Mediation> Minister of Land, Infrastructure and Transport (7) No. 003766 (Corporation) Tokyo Metropolitan Government Building Lots and Buildings Transaction Business Association (Corporation) metropolitan area real estate Fair Trade Council member Co., Ltd., Building Products housing business Lesson 3 Yubinbango151-0065 Shibuya-ku, Tokyo Oyama-cho, 18-6 <仲介>国土交通大臣(7)第003766号(公社)東京都宅地建物取引業協会会員 (公社)首都圏不動産公正取引協議会加盟(株)住建ハウジング営業3課〒151-0065 東京都渋谷区大山町18-6 |



