Used Homes » Kanto » Tokyo » Setagaya
 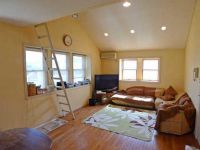
| | Setagaya-ku, Tokyo 東京都世田谷区 |
| Odakyu line "Shimokitazawa" walk 10 minutes 小田急線「下北沢」歩10分 |
| Good location northwest of the 4-wire 4 Station use ・ Southwest corner lot on public roads a quiet residential area ・ There is wood deck in good storage space rich first floor per yang 4線4駅利用の好立地北西・南西公道角地閑静な住宅街・陽当たり良好収納スペース豊富1階にウッドデッキあり |
Features pickup 特徴ピックアップ | | 2 along the line more accessible / System kitchen / Yang per good / A quiet residential area / Corner lot / Japanese-style room / Shaping land / Toilet 2 places / loft / Atrium / Leafy residential area / Ventilation good / Wood deck / Storeroom 2沿線以上利用可 /システムキッチン /陽当り良好 /閑静な住宅地 /角地 /和室 /整形地 /トイレ2ヶ所 /ロフト /吹抜け /緑豊かな住宅地 /通風良好 /ウッドデッキ /納戸 | Price 価格 | | 69,800,000 yen 6980万円 | Floor plan 間取り | | 2LDK + S (storeroom) 2LDK+S(納戸) | Units sold 販売戸数 | | 1 units 1戸 | Land area 土地面積 | | 86.85 sq m (registration) 86.85m2(登記) | Building area 建物面積 | | 110.92 sq m (registration), Of Basement 24.84 sq m 110.92m2(登記)、うち地下室24.84m2 | Driveway burden-road 私道負担・道路 | | Nothing, Northwest 3.9m width, Southwest 3.8m width 無、北西3.9m幅、南西3.8m幅 | Completion date 完成時期(築年月) | | February 1997 1997年2月 | Address 住所 | | Setagaya-ku, Tokyo Kitazawa 4 東京都世田谷区北沢4 | Traffic 交通 | | Odakyu line "Shimokitazawa" walk 10 minutes
Inokashira "Shimokitazawa" walk 10 minutes
Odakyu line "Higashikitazawa" walk 6 minutes 小田急線「下北沢」歩10分
京王井の頭線「下北沢」歩10分
小田急線「東北沢」歩6分
| Person in charge 担当者より | | Personnel Horikoshi Ryuya Age: cherish your edge of the 30's customers, In all sincerity we will correspond to be able to help you even a little. 担当者堀越 竜矢年齢:30代お客様とのご縁を大切に、少しでもお力添えできるよう誠心誠意対応致します。 | Contact お問い合せ先 | | TEL: 0800-603-2577 [Toll free] mobile phone ・ Also available from PHS
Caller ID is not notified
Please contact the "saw SUUMO (Sumo)"
If it does not lead, If the real estate company TEL:0800-603-2577【通話料無料】携帯電話・PHSからもご利用いただけます
発信者番号は通知されません
「SUUMO(スーモ)を見た」と問い合わせください
つながらない方、不動産会社の方は
| Building coverage, floor area ratio 建ぺい率・容積率 | | Fifty percent ・ 150% 50%・150% | Time residents 入居時期 | | Consultation 相談 | Land of the right form 土地の権利形態 | | Ownership 所有権 | Structure and method of construction 構造・工法 | | Wooden second floor underground 1-story part RC 木造2階地下1階建一部RC | Use district 用途地域 | | One low-rise 1種低層 | Overview and notices その他概要・特記事項 | | Contact: Horikoshi Ryuya, Facilities: Public Water Supply, This sewage, City gas, Parking: car space 担当者:堀越 竜矢、設備:公営水道、本下水、都市ガス、駐車場:カースペース | Company profile 会社概要 | | <Mediation> Minister of Land, Infrastructure and Transport (2) No. 007450 (Corporation) Tokyo Metropolitan Government Building Lots and Buildings Transaction Business Association (Corporation) metropolitan area real estate Fair Trade Council member (Ltd.) Mibu Corporation Sakurashinmachi shop Yubinbango154-0015 Setagaya-ku, Tokyo Sakurashinmachi 1-12-13 <仲介>国土交通大臣(2)第007450号(公社)東京都宅地建物取引業協会会員 (公社)首都圏不動産公正取引協議会加盟(株)ミブコーポレーション桜新町店〒154-0015 東京都世田谷区桜新町1-12-13 |
Local appearance photo現地外観写真 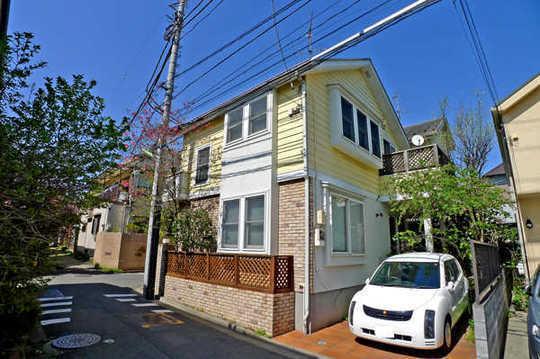 Local appearance photo Northwest ・ Good is per yang per southwest corner lot.
現地外観写真 北西・南西角地につき陽当り良好です。
Livingリビング 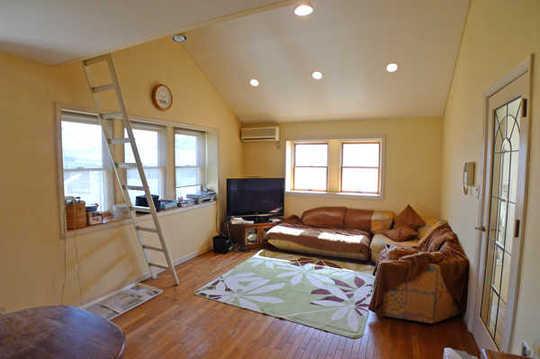 Since the atrium living is bright there is a feeling of opening.
吹抜けリビングなので開放感があり明るいです。
Entrance玄関 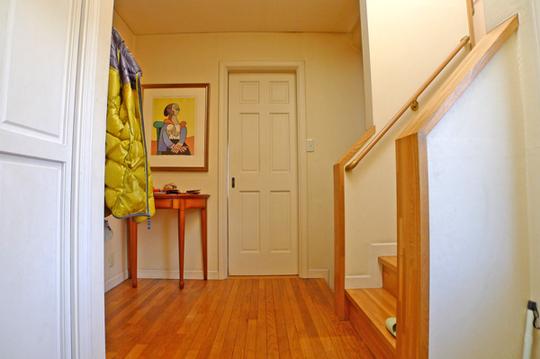 Spacious entrance hall Entrance upper part contains the soft light has become a blow.
広々玄関ホール 玄関上部は吹抜けとなっており柔らかい光が入ります。
Floor plan間取り図 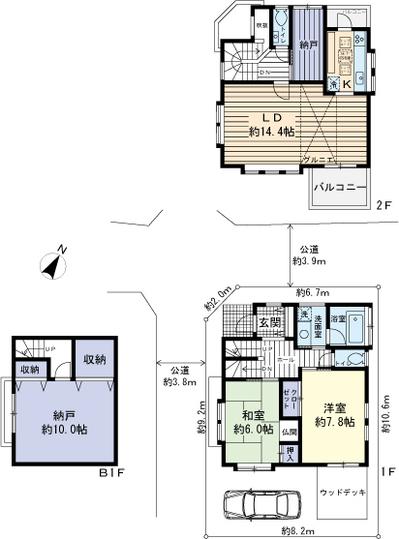 69,800,000 yen, 2LDK+S, Land area 86.85 sq m , Building area 110.92 sq m floor plan
6980万円、2LDK+S、土地面積86.85m2、建物面積110.92m2 間取り図
Local appearance photo現地外観写真 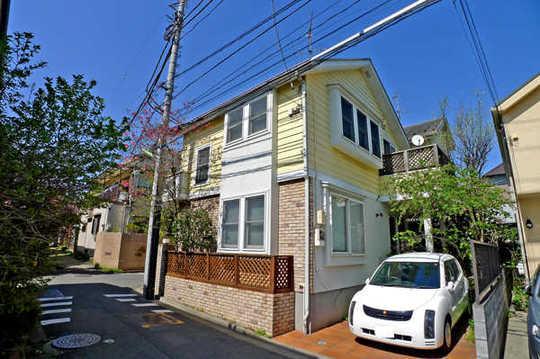 1BOX also available parking of car spaces Southwest side contact road frontage About 9.2m
1BOXも駐車可能のカースペース 南西側接道間口 約9.2m
Livingリビング 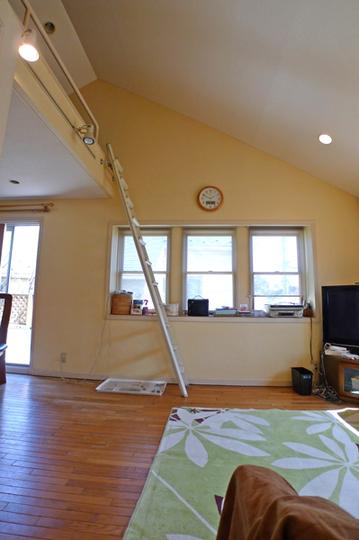 The vaulted ceiling living room there is also Grenier.
吹抜けリビングにはグルニエもございます。
Kitchenキッチン 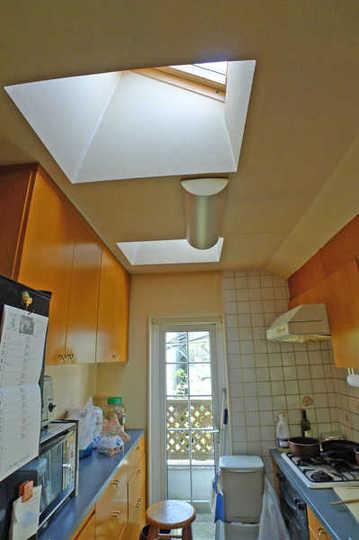 There top light is two places, Service balcony also some bright kitchen
トップライトが2箇所あり、サービスバルコニーもある明るいキッチン
Local photos, including front road前面道路含む現地写真 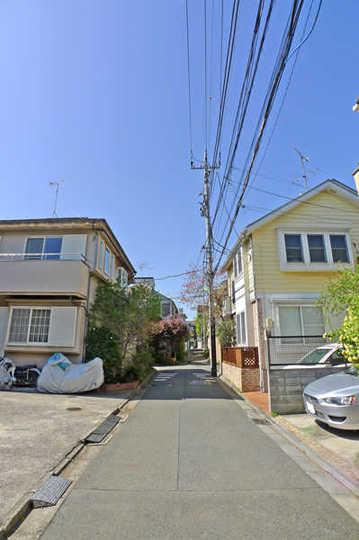 Southwest side of the front road
南西側前面道路
Balconyバルコニー 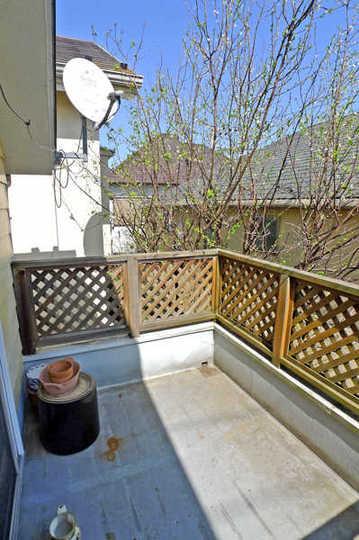 Spacious second floor balcony of space
ゆったりスペースの2階バルコニー
Park公園 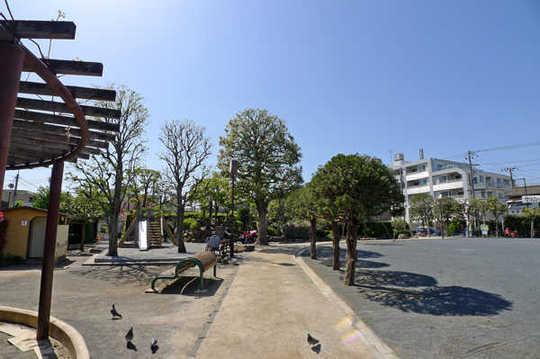 300m to ward Kitazawa park
区立北沢公園まで300m
Other introspectionその他内観 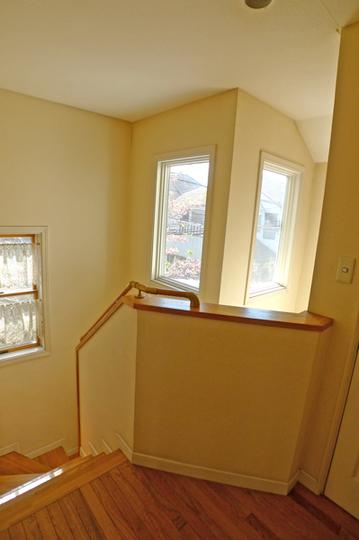 Second floor staircase There is bright sunshine enters through the window. This light will go to the door.
2階階段 窓から日差しが入り明るいです。この光が玄関まで入ります。
View photos from the dwelling unit住戸からの眺望写真 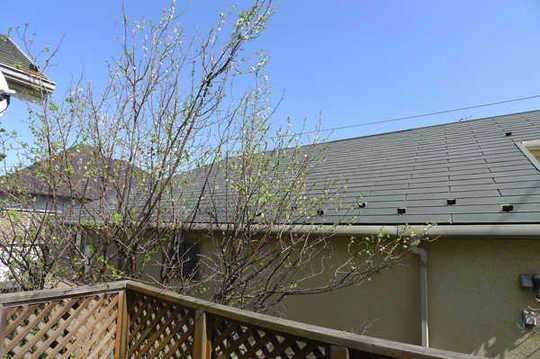 View from the balcony
バルコニーからの眺望
Local appearance photo現地外観写真 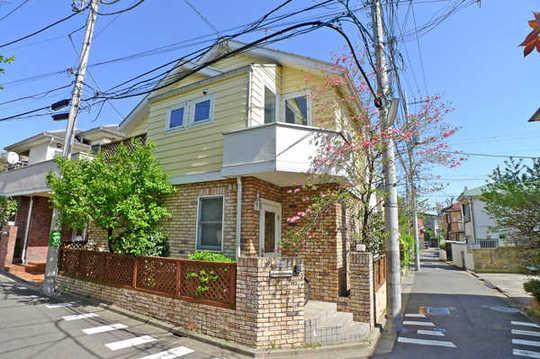 Local appearance photo It is also a small quiet residential area street car
現地外観写真 車通りも少ない閑静な住宅街です
Local photos, including front road前面道路含む現地写真 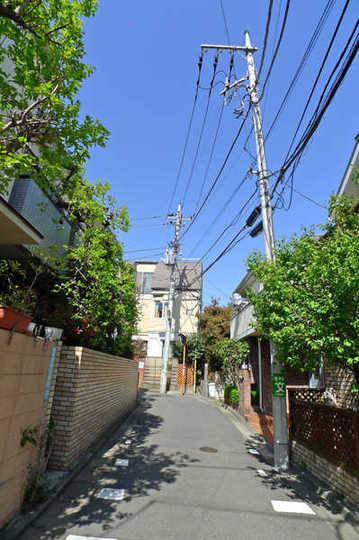 Northwest side of the front road Contact road frontage About 6.7m
北西側前面道路 接道間口 約6.7m
Park公園 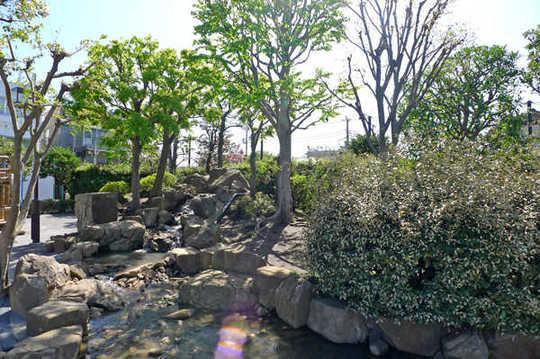 300m to ward Kitazawa park
区立北沢公園まで300m
Other introspectionその他内観 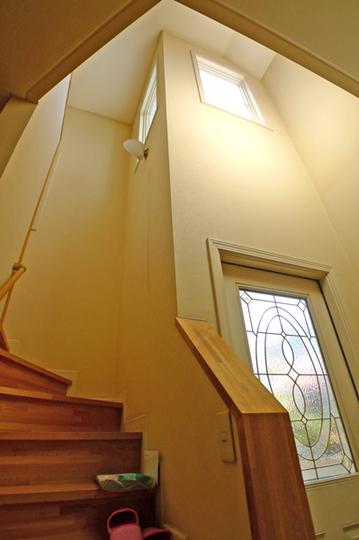 Blow on the front door Stairs is also light and airy.
玄関上の吹抜け 階段も明るく開放的です。
View photos from the dwelling unit住戸からの眺望写真 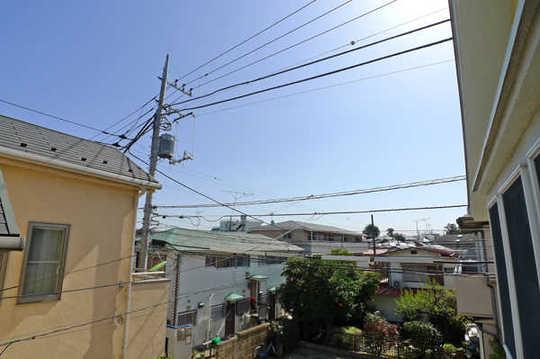 View from the balcony Since the southwest side is missing, Good is per yang
バルコニーからの眺望 南西側が抜けている為、陽当り良好です
Local appearance photo現地外観写真 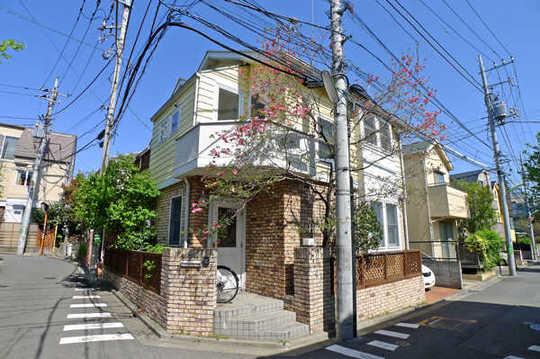 Gensoto appearance photo In the spring is a geek to be feeling the four seasons bloom plum blossoms
現外外観写真 春には梅の花が咲き四季を感じられるお宅です
Park公園 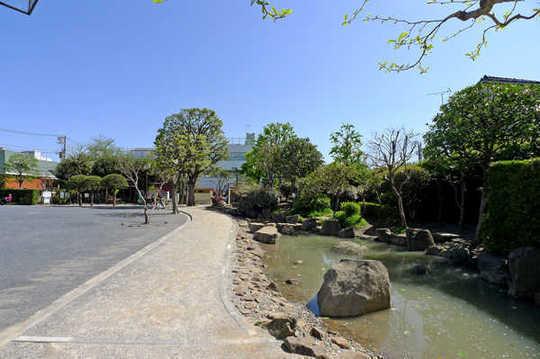 300m to ward Kitazawa park
区立北沢公園まで300m
Location
| 



















