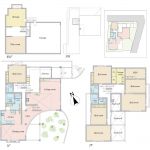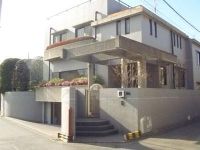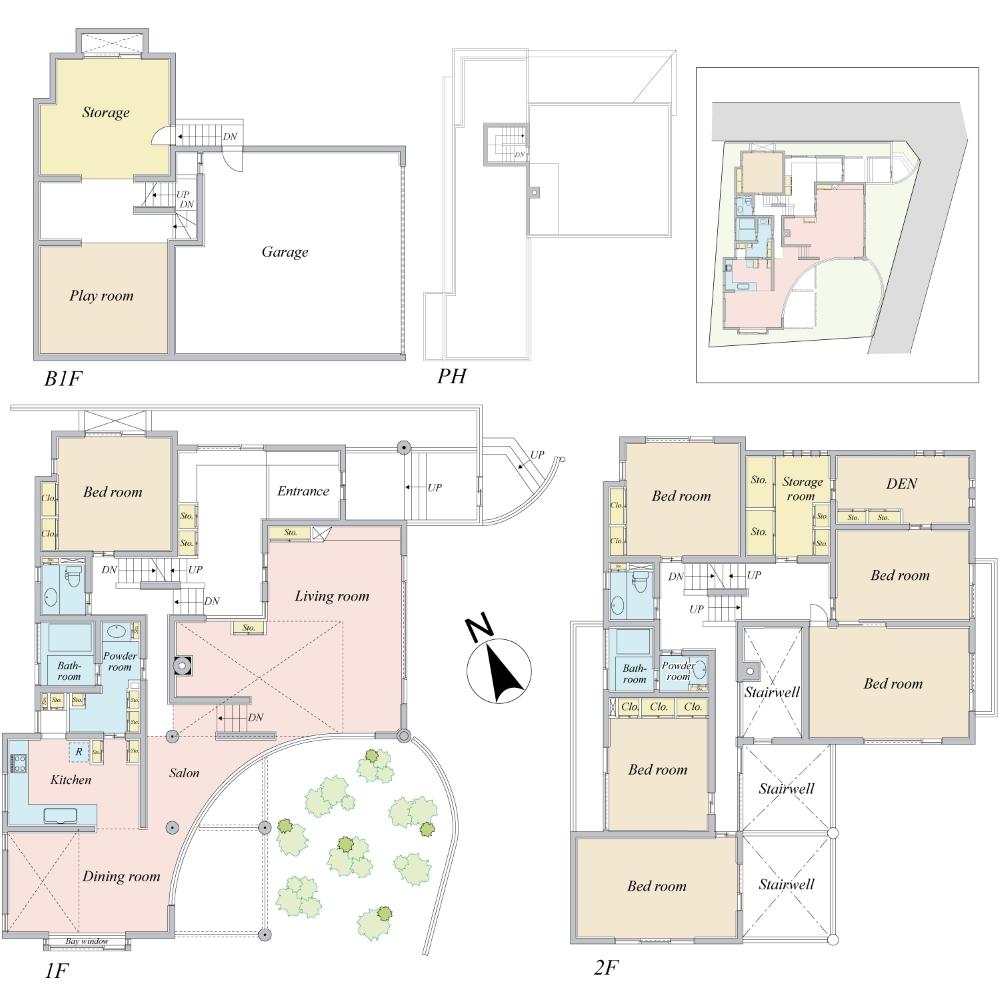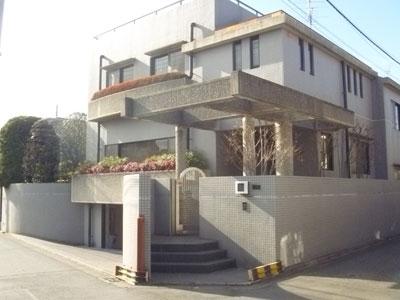|
|
Setagaya-ku, Tokyo
東京都世田谷区
|
|
Inokashira "Ikenoue" walk 8 minutes
京王井の頭線「池ノ上」歩8分
|
|
Daizawa chome hill, Northeast corner lot
代沢二丁目高台、北東角地
|
|
■ RC mansion Total floor 447.12 sq m (135.25 tsubo) ■ Parking Lot Flat. 3 cars With underground shutter ■ Ltd. Hiroya design and construction properties ■ Rooftop roof terrace ■ 2 bathroom +3 toilet ■ 6LDK + basement playroom ■ Secom home security ■ Floor heating (living ・ dining ・ Western-style two places)
■RC邸宅 延床447.12m2(135.25坪)■駐車場 平置3台分 地下シャッター付■株式会社広屋設計施工物件■屋上ルーフテラス付■2バスルーム+3トイレ■6LDK+地下プレイルーム■セコムホームセキュリティー■床暖房(リビング・ダイニング・洋室2ヶ所)
|
Features pickup 特徴ピックアップ | | Parking three or more possible / Land 50 square meters or more / It is close to the city / System kitchen / Yang per good / Around traffic fewer / Corner lot / Security enhancement / Shutter - garage / 3 face lighting / Toilet 2 places / 2-story / Warm water washing toilet seat / High-function toilet / Leafy residential area / Ventilation good / Good view / Living stairs / Located on a hill / Maintained sidewalk / roof balcony / Floor heating / terrace 駐車3台以上可 /土地50坪以上 /市街地が近い /システムキッチン /陽当り良好 /周辺交通量少なめ /角地 /セキュリティ充実 /シャッタ-車庫 /3面採光 /トイレ2ヶ所 /2階建 /温水洗浄便座 /高機能トイレ /緑豊かな住宅地 /通風良好 /眺望良好 /リビング階段 /高台に立地 /整備された歩道 /ルーフバルコニー /床暖房 /テラス |
Price 価格 | | 240 million yen 2億4000万円 |
Floor plan 間取り | | 6LDK + S (storeroom) 6LDK+S(納戸) |
Units sold 販売戸数 | | 1 units 1戸 |
Land area 土地面積 | | 305.26 sq m (registration) 305.26m2(登記) |
Building area 建物面積 | | 447.12 sq m (registration), Out basement 151.98 sq m 447.12m2(登記)、うち地下室151.98m2 |
Driveway burden-road 私道負担・道路 | | Nothing 無 |
Completion date 完成時期(築年月) | | January 1990 1990年1月 |
Address 住所 | | Setagaya-ku, Tokyo Daizawa 2 東京都世田谷区代沢2 |
Traffic 交通 | | Inokashira "Ikenoue" walk 8 minutes
Odakyu line "Shimokitazawa" walk 11 minutes
Odakyu line "Higashikitazawa" walk 15 minutes 京王井の頭線「池ノ上」歩8分
小田急線「下北沢」歩11分
小田急線「東北沢」歩15分
|
Person in charge 担当者より | | Responsible ShaHara Yuji 担当者原裕二 |
Contact お問い合せ先 | | TEL: 0800-603-0389 [Toll free] mobile phone ・ Also available from PHS
Caller ID is not notified
Please contact the "saw SUUMO (Sumo)"
If it does not lead, If the real estate company TEL:0800-603-0389【通話料無料】携帯電話・PHSからもご利用いただけます
発信者番号は通知されません
「SUUMO(スーモ)を見た」と問い合わせください
つながらない方、不動産会社の方は
|
Expenses 諸費用 | | Town council fee: unspecified amount 町会費:金額未定 |
Building coverage, floor area ratio 建ぺい率・容積率 | | Fifty percent ・ 150% 50%・150% |
Time residents 入居時期 | | Consultation 相談 |
Land of the right form 土地の権利形態 | | Ownership 所有権 |
Structure and method of construction 構造・工法 | | RC2 floors 1 underground story RC2階地下1階建 |
Overview and notices その他概要・特記事項 | | Contact: Yuji Hara, Facilities: Public Water Supply, This sewage, Parking: Garage 担当者:原裕二、設備:公営水道、本下水、駐車場:車庫 |
Company profile 会社概要 | | <Mediation> Minister of Land, Infrastructure and Transport (6) No. 004372 (Corporation) metropolitan area real estate Fair Trade Council member (Ltd.) Ken ・ Corporation housing sales department Yubinbango106-0031 Tokyo, Minato-ku, Nishi-Azabu 1-2-7 <仲介>国土交通大臣(6)第004372号(公社)首都圏不動産公正取引協議会会員 (株)ケン・コーポレーション住宅営業部〒106-0031 東京都港区西麻布1-2-7 |



