Used Homes » Kanto » Tokyo » Setagaya
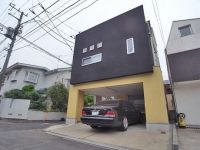 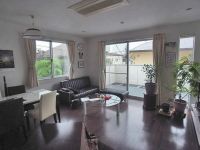
| | Setagaya-ku, Tokyo 東京都世田谷区 |
| Denentoshi Tokyu "Yoga" walk 6 minutes 東急田園都市線「用賀」歩6分 |
| September 2008 Built, There is a feeling of opening in the corner lot, Day is also good to have away the distance between the south side adjacent land. 平成20年9月築、角地で開放感あり、南側隣地との距離が離れていて日当たりも良好です。 |
| Around the calm of a kind low-rise cityscape, Road width, etc. is also a firm popular place that is reserved. "Yoga" is where the well-equipped also flights of traffic in 6 minutes station. . . It is now resident, Seller like if you can contact us in advance is flexible so you can support us, Please feel free to contact. . . Other, Questions ・ Well as a point to be worried about, Please let me answer, if you can ask a question in. 周辺は一種低層の落ち着いた町並みで、道路幅員等もしっかり確保された人気の高い場所です。「用賀」駅6分で交通の便も整った場所です。。。現在居住中ですが、事前にご連絡頂ければ売主様は柔軟にご対応頂けますので、お気軽にご連絡ください。。。その他、ご不明な点・気になる点なども、ご質問頂ければお答えさせて頂きます。 |
Features pickup 特徴ピックアップ | | Parking three or more possible / Super close / System kitchen / Bathroom Dryer / Yang per good / Flat to the station / A quiet residential area / Or more before road 6m / Corner lot / Toilet 2 places / Bathroom 1 tsubo or more / Otobasu / Warm water washing toilet seat / TV with bathroom / Underfloor Storage / The window in the bathroom / Ventilation good / Dish washing dryer / Walk-in closet / roof balcony 駐車3台以上可 /スーパーが近い /システムキッチン /浴室乾燥機 /陽当り良好 /駅まで平坦 /閑静な住宅地 /前道6m以上 /角地 /トイレ2ヶ所 /浴室1坪以上 /オートバス /温水洗浄便座 /TV付浴室 /床下収納 /浴室に窓 /通風良好 /食器洗乾燥機 /ウォークインクロゼット /ルーフバルコニー | Price 価格 | | 95,800,000 yen 9580万円 | Floor plan 間取り | | 3LDK 3LDK | Units sold 販売戸数 | | 1 units 1戸 | Land area 土地面積 | | 93.62 sq m (registration) 93.62m2(登記) | Building area 建物面積 | | 92.75 sq m (registration) 92.75m2(登記) | Driveway burden-road 私道負担・道路 | | Nothing, North 7.9m width (contact the road width 4.9m), East 3.9m width (contact the road width 13.3m) 無、北7.9m幅(接道幅4.9m)、東3.9m幅(接道幅13.3m) | Completion date 完成時期(築年月) | | September 2008 2008年9月 | Address 住所 | | Setagaya-ku, Tokyo Yoga 4 東京都世田谷区用賀4 | Traffic 交通 | | Denentoshi Tokyu "Yoga" walk 6 minutes
Denentoshi Tokyu "Sakurashinmachi" walk 18 minutes 東急田園都市線「用賀」歩6分
東急田園都市線「桜新町」歩18分
| Related links 関連リンク | | [Related Sites of this company] 【この会社の関連サイト】 | Person in charge 担当者より | | Rep Kato Ryo Age: 20s footwork lightly, We will strive quickly and accurately you can respond as the needs of our customers 担当者加藤 諒年齢:20代フットワーク軽く、お客様のご要望に迅速かつ正確にご対応出来るよう努めます | Contact お問い合せ先 | | TEL: 0800-603-2577 [Toll free] mobile phone ・ Also available from PHS
Caller ID is not notified
Please contact the "saw SUUMO (Sumo)"
If it does not lead, If the real estate company TEL:0800-603-2577【通話料無料】携帯電話・PHSからもご利用いただけます
発信者番号は通知されません
「SUUMO(スーモ)を見た」と問い合わせください
つながらない方、不動産会社の方は
| Building coverage, floor area ratio 建ぺい率・容積率 | | Fifty percent ・ Hundred percent 50%・100% | Time residents 入居時期 | | Consultation 相談 | Land of the right form 土地の権利形態 | | Ownership 所有権 | Structure and method of construction 構造・工法 | | Wooden three-story 木造3階建 | Use district 用途地域 | | One low-rise 1種低層 | Overview and notices その他概要・特記事項 | | Contact: Kato Ryo, Facilities: Public Water Supply, This sewage, City gas, Parking: car space 担当者:加藤 諒、設備:公営水道、本下水、都市ガス、駐車場:カースペース | Company profile 会社概要 | | <Mediation> Minister of Land, Infrastructure and Transport (2) No. 007450 (Corporation) Tokyo Metropolitan Government Building Lots and Buildings Transaction Business Association (Corporation) metropolitan area real estate Fair Trade Council member (Ltd.) Mibu Corporation Sakurashinmachi shop Yubinbango154-0015 Setagaya-ku, Tokyo Sakurashinmachi 1-12-13 <仲介>国土交通大臣(2)第007450号(公社)東京都宅地建物取引業協会会員 (公社)首都圏不動産公正取引協議会加盟(株)ミブコーポレーション桜新町店〒154-0015 東京都世田谷区桜新町1-12-13 |
Local appearance photo現地外観写真 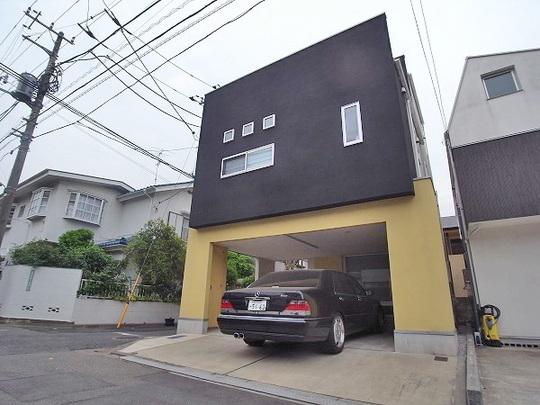 Stylish appearance, such as designer
デザイナーズのようなお洒落な外観です
Livingリビング 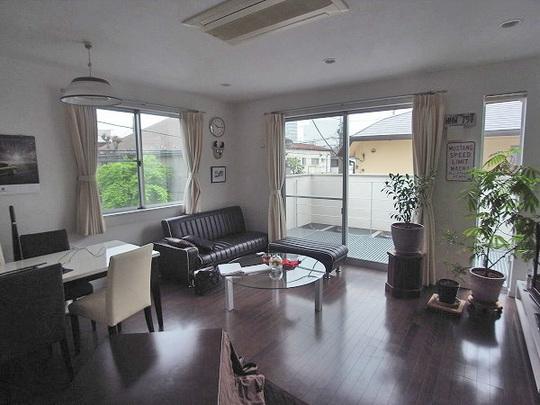 Windows are many bright LDK
窓が多く明るいLDK
Bathroom浴室 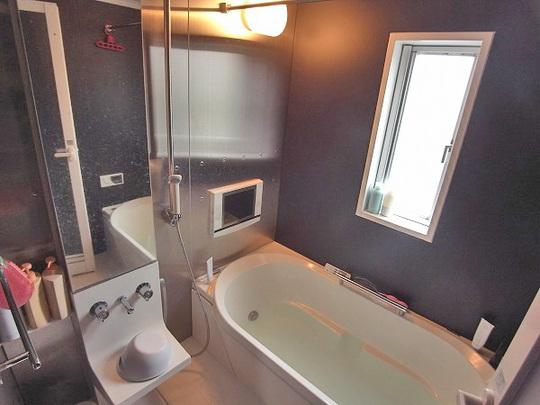 Wide bathroom of TV with 1 pyeong type
TV付き1坪タイプの広い浴室
Floor plan間取り図 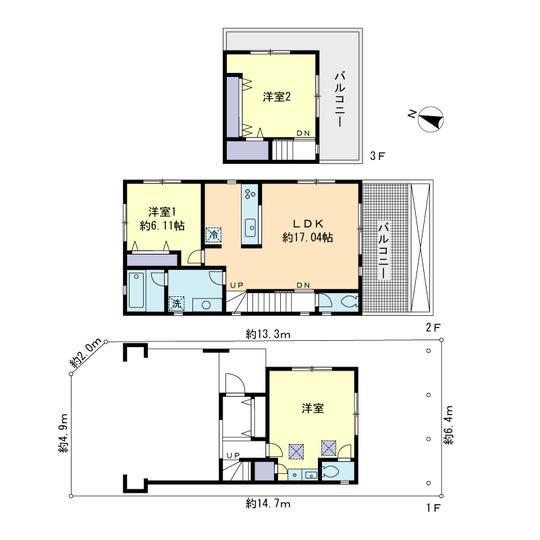 95,800,000 yen, 3LDK, Land area 93.62 sq m , Building area 92.75 sq m floor plan
9580万円、3LDK、土地面積93.62m2、建物面積92.75m2 間取り図
Local appearance photo現地外観写真 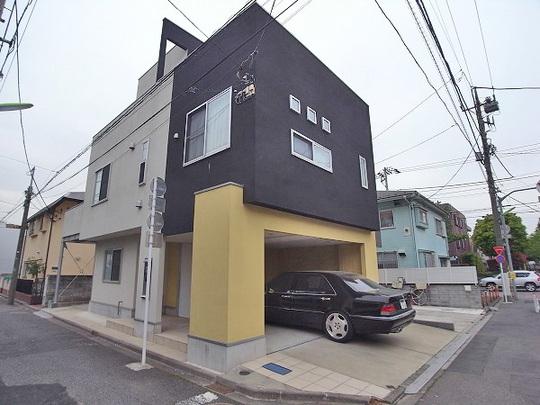 North appearance black accents and yellow design
北側外観はアクセントで黒と黄色のデザイン
Livingリビング 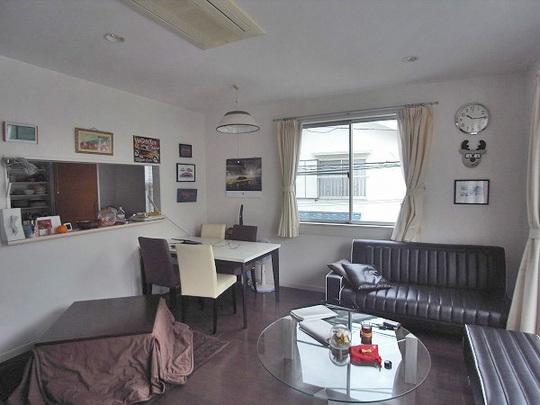 Face-to-face kitchen with small window
小窓が付いた対面キッチン
Non-living roomリビング以外の居室 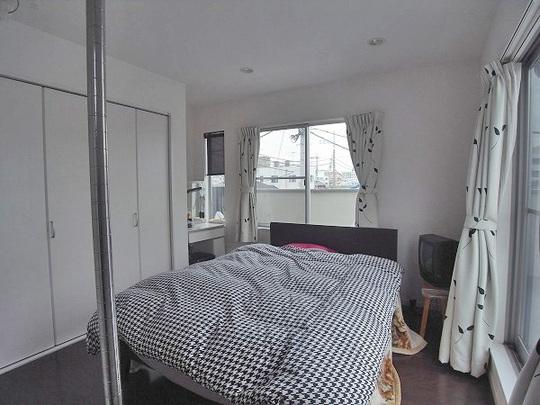 7 Pledge of room with good storage capacity is 3F day
3F日当たりが良く収納力のある7帖の居室
Parking lot駐車場 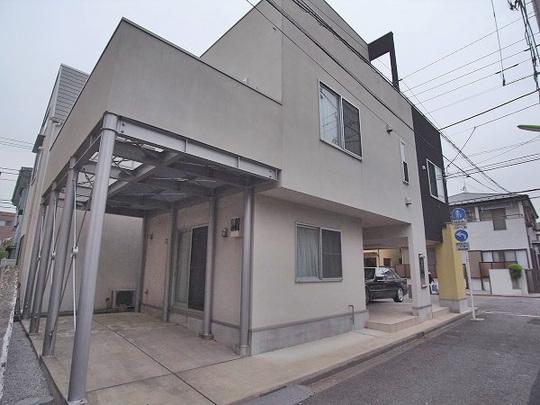 Stylish appearance, which was effective contrast East parking lot
コントラストの効いたお洒落な外観 東側駐車場
Balconyバルコニー 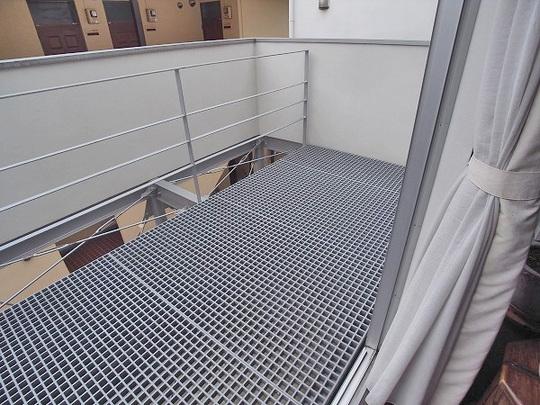 Grating balcony that is out of the living room
リビングから出れるグレーチングバルコニー
Otherその他 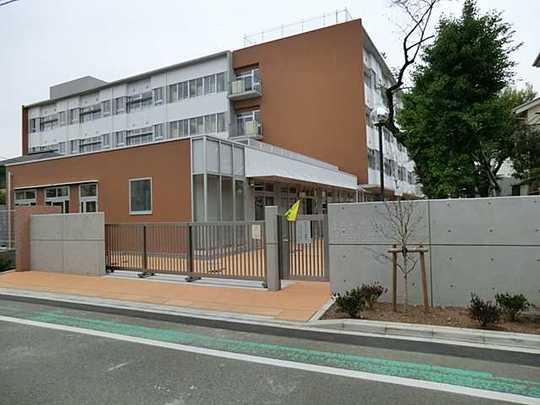 Kyoto Nishi Elementary School (about 130m)
京西小学校(約130m)
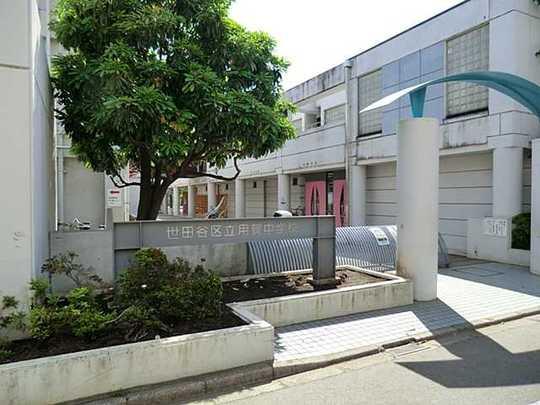 Yoga junior high school (about 240m)
用賀中学校(約240m)
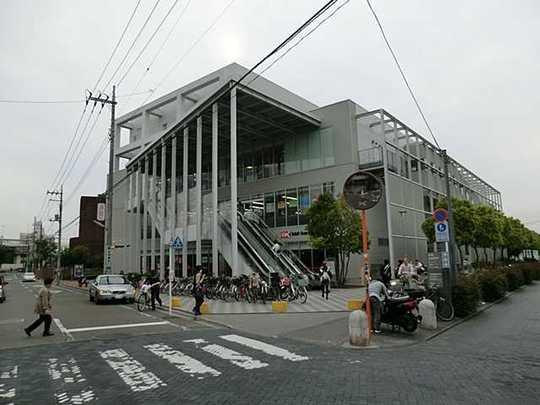 Okay Discount Center Yoga store (about 160m)
オーケーディスカウントセンター用賀店(約160m)
Location
|













