Used Homes » Kanto » Tokyo » Setagaya
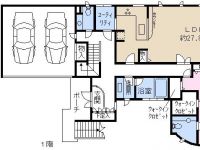 
| | Setagaya-ku, Tokyo 東京都世田谷区 |
| Odakyu line "Shimokitazawa" walk 3 minutes 小田急線「下北沢」歩3分 |
| Parking three or more possible, 2 along the line more accessible, LDK20 tatami mats or more, A quiet residential area, Walk-in closet, All room 6 tatami mats or more, Three-story or more, City gas, roof balcony, 2 family house 駐車3台以上可、2沿線以上利用可、LDK20畳以上、閑静な住宅地、ウォークインクロゼット、全居室6畳以上、3階建以上、都市ガス、ルーフバルコニー、2世帯住宅 |
| ■ 1LDK + storeroom + WIC × 2 3LDK + storeroom × 2 2K + storeroom ■ A quiet residential area of low-rise housing lined ■ Five on-site in the garage part two parking + α ~ Six parking is available ■1LDK+納戸+WIC×2 3LDK+納戸×2 2K+納戸■低層住宅が立ち並ぶ閑静な住宅街■ガレージ部分2台駐車+αで敷地内に5台 ~ 6台の駐車が可能です |
Features pickup 特徴ピックアップ | | Parking three or more possible / 2 along the line more accessible / LDK20 tatami mats or more / A quiet residential area / Walk-in closet / All room 6 tatami mats or more / Three-story or more / City gas / roof balcony / 2 family house 駐車3台以上可 /2沿線以上利用可 /LDK20畳以上 /閑静な住宅地 /ウォークインクロゼット /全居室6畳以上 /3階建以上 /都市ガス /ルーフバルコニー /2世帯住宅 | Price 価格 | | 200 million 18 million yen 2億1800万円 | Floor plan 間取り | | 6LDK + 3S (storeroom) 6LDK+3S(納戸) | Units sold 販売戸数 | | 1 units 1戸 | Land area 土地面積 | | 360.16 sq m (108.94 tsubo) (Registration) 360.16m2(108.94坪)(登記) | Building area 建物面積 | | 387.72 sq m (117.28 tsubo) (Registration) 387.72m2(117.28坪)(登記) | Driveway burden-road 私道負担・道路 | | Nothing, Northwest 3.8m width 無、北西3.8m幅 | Completion date 完成時期(築年月) | | April 1995 1995年4月 | Address 住所 | | Setagaya-ku, Tokyo Shirota 5 東京都世田谷区代田5 | Traffic 交通 | | Odakyu line "Shimokitazawa" walk 3 minutes
Inokashira "Shimokitazawa" walk 3 minutes 小田急線「下北沢」歩3分
京王井の頭線「下北沢」歩3分
| Person in charge 担当者より | | Rep Nakaizumi 担当者中泉 | Contact お問い合せ先 | | TEL: 0800-603-0238 [Toll free] mobile phone ・ Also available from PHS
Caller ID is not notified
Please contact the "saw SUUMO (Sumo)"
If it does not lead, If the real estate company TEL:0800-603-0238【通話料無料】携帯電話・PHSからもご利用いただけます
発信者番号は通知されません
「SUUMO(スーモ)を見た」と問い合わせください
つながらない方、不動産会社の方は
| Building coverage, floor area ratio 建ぺい率・容積率 | | Fifty percent ・ 150% 50%・150% | Time residents 入居時期 | | Consultation 相談 | Land of the right form 土地の権利形態 | | Ownership 所有権 | Structure and method of construction 構造・工法 | | Steel frame three-story 鉄骨3階建 | Use district 用途地域 | | One low-rise 1種低層 | Other limitations その他制限事項 | | Setback: upon 0.9 sq m セットバック:要0.9m2 | Overview and notices その他概要・特記事項 | | Contact: Nakaizumi, Facilities: Public Water Supply, This sewage, City gas, Parking: Garage 担当者:中泉、設備:公営水道、本下水、都市ガス、駐車場:車庫 | Company profile 会社概要 | | <Mediation> Minister of Land, Infrastructure and Transport (8) No. 003,394 (one company) Real Estate Association (Corporation) metropolitan area real estate Fair Trade Council member Taisei the back Real Estate Sales Co., Ltd. Shibuya Aoyama office 150-0002 Shibuya, Shibuya-ku, Tokyo 2-10-13 Makoto Azuma Aoyama Building second floor <仲介>国土交通大臣(8)第003394号(一社)不動産協会会員 (公社)首都圏不動産公正取引協議会加盟大成有楽不動産販売(株)渋谷青山営業所〒150-0002 東京都渋谷区渋谷2-10-13 東信青山ビル2階 |
Floor plan間取り図 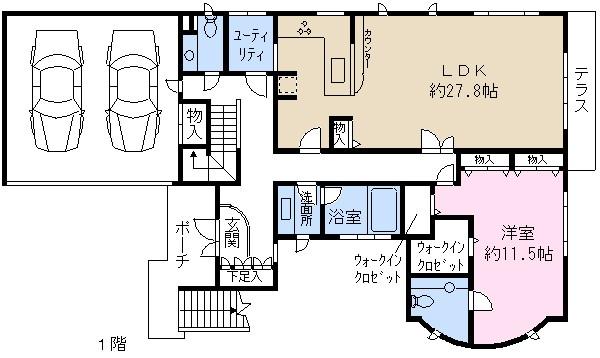 200 million 18 million yen, 6LDK + 3S (storeroom), Land area 360.16 sq m , Building area 387.72 sq m
2億1800万円、6LDK+3S(納戸)、土地面積360.16m2、建物面積387.72m2
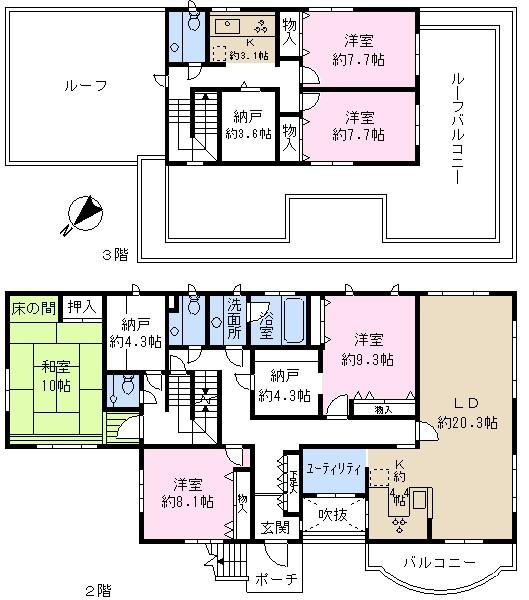 200 million 18 million yen, 6LDK + 3S (storeroom), Land area 360.16 sq m , Building area 387.72 sq m
2億1800万円、6LDK+3S(納戸)、土地面積360.16m2、建物面積387.72m2
Local appearance photo現地外観写真 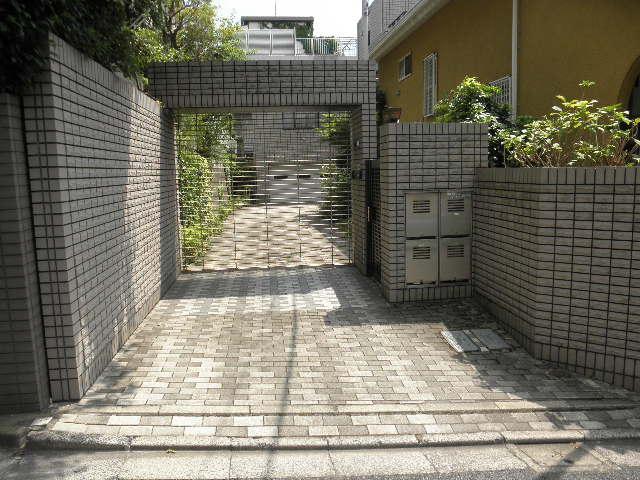 Local (April 2013) Shooting
現地(2013年4月)撮影
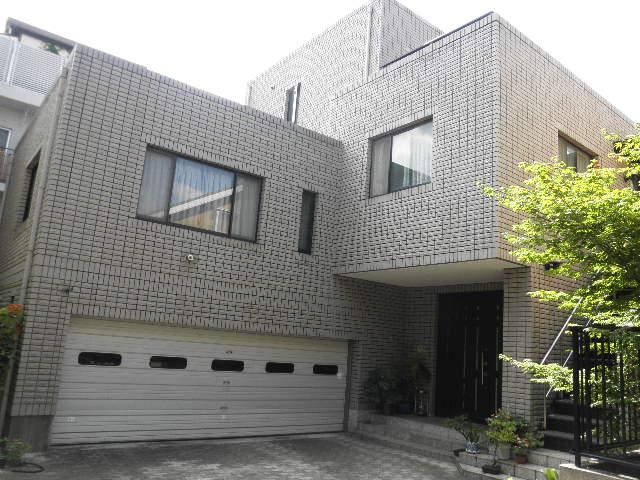 Local (April 2013) Shooting
現地(2013年4月)撮影
Livingリビング 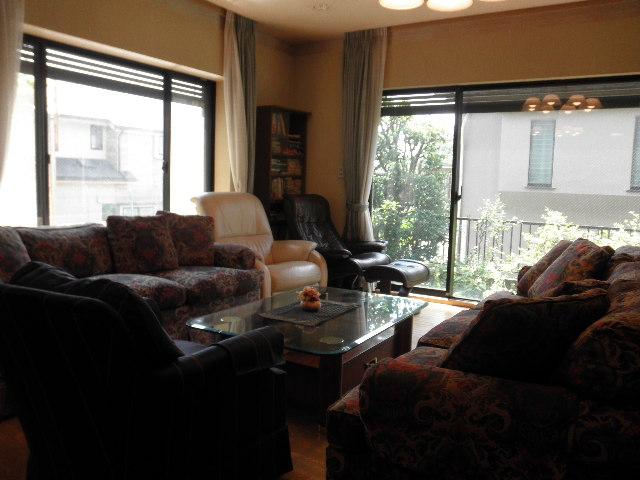 Local (April 2013) Shooting
現地(2013年4月)撮影
Bathroom浴室 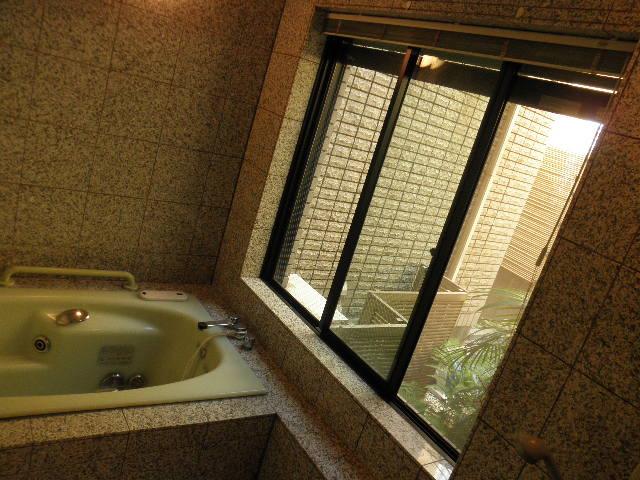 Local (April 2013) Shooting
現地(2013年4月)撮影
Balconyバルコニー 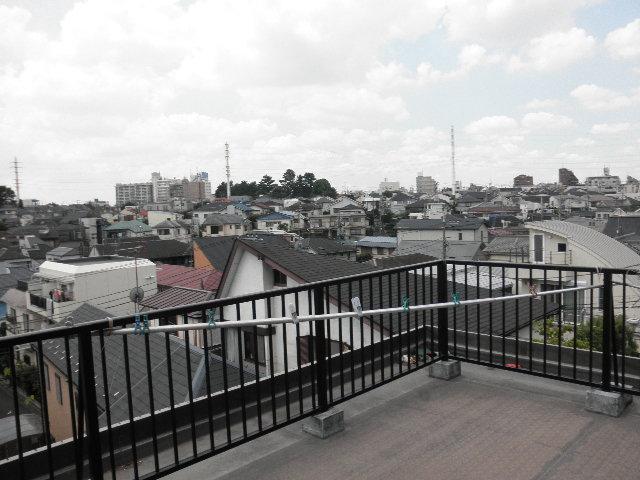 Local (April 2013) Shooting
現地(2013年4月)撮影
Primary school小学校 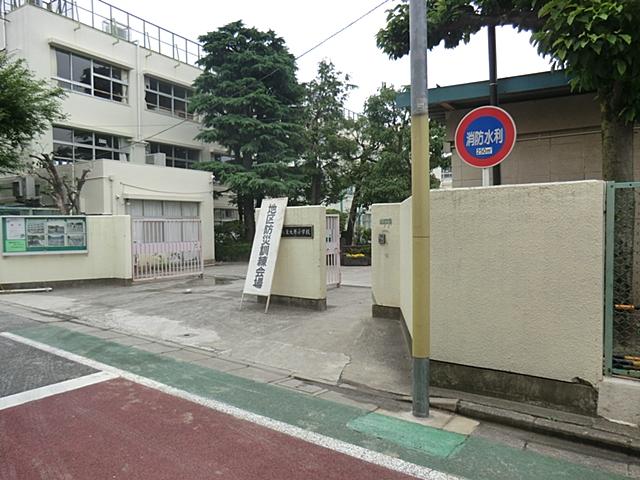 850m to Setagaya Ward Tokyo University original elementary school
世田谷区立東大原小学校まで850m
View photos from the dwelling unit住戸からの眺望写真 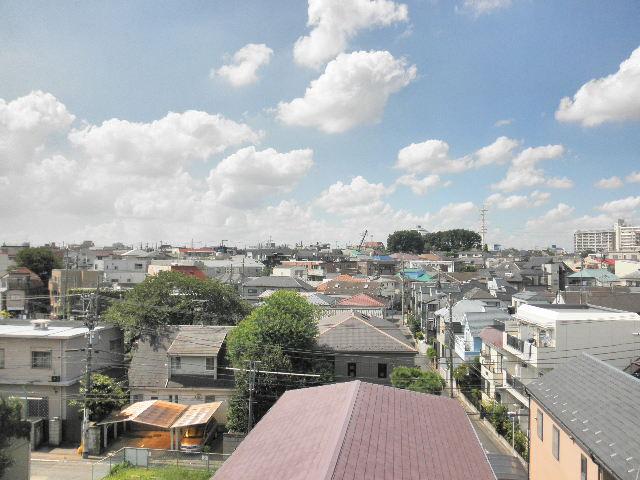 Local (April 2013) Shooting
現地(2013年4月)撮影
Local appearance photo現地外観写真 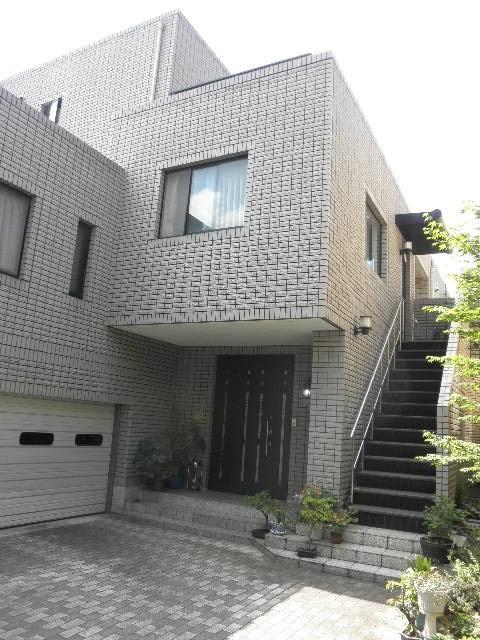 Local (April 2013) Shooting
現地(2013年4月)撮影
Livingリビング 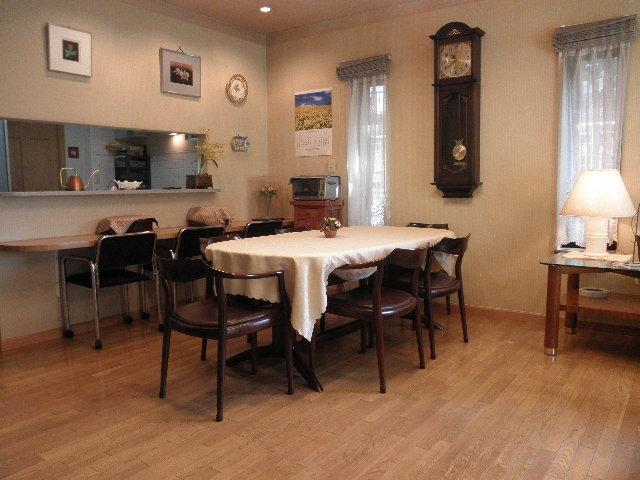 Local (April 2013) Shooting
現地(2013年4月)撮影
Supermarketスーパー 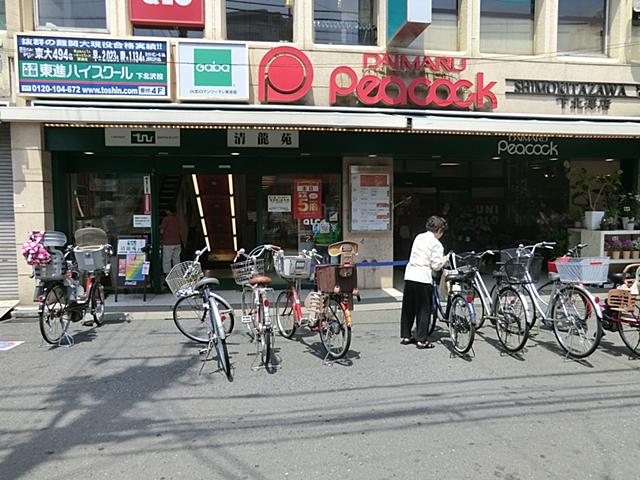 Daimarupikokku Shimokitazawa shop to 400m
大丸ピーコック下北沢店まで400m
Livingリビング 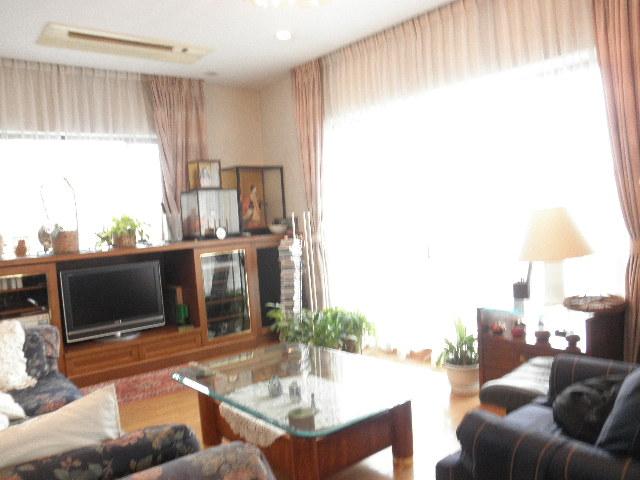 Local (April 2013) Shooting
現地(2013年4月)撮影
Supermarketスーパー 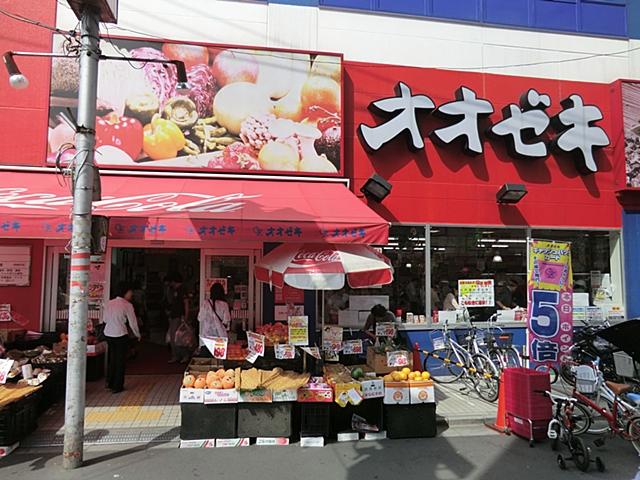 Ozeki ・ 500m to Shimokitazawa shop
オオゼキ・下北沢店まで500m
Livingリビング 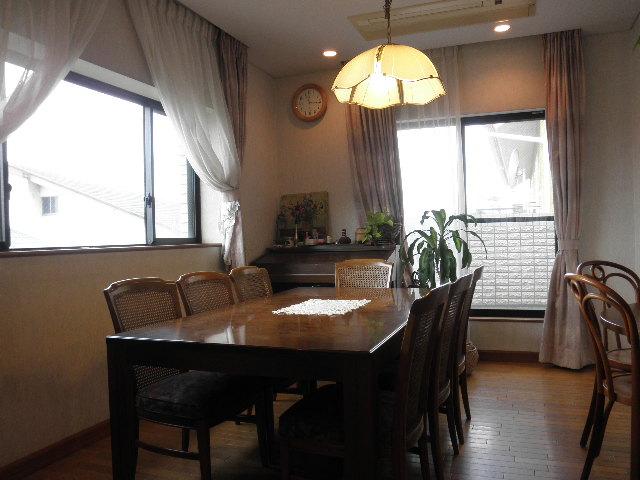 Local (April 2013) Shooting
現地(2013年4月)撮影
Shopping centreショッピングセンター 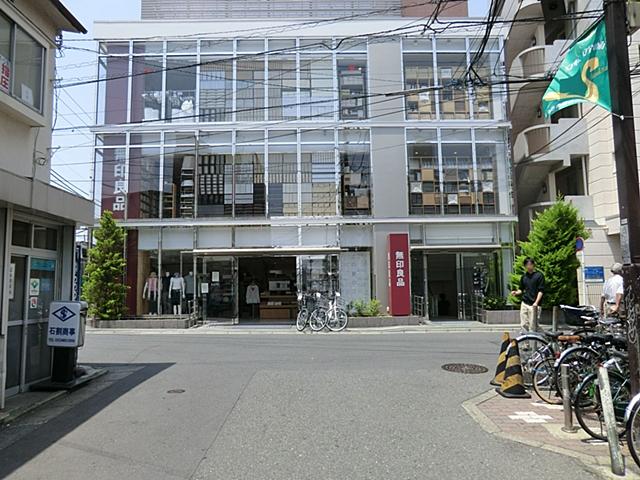 648m to Muji Shimokitazawa shop
無印良品下北沢店まで648m
Station駅 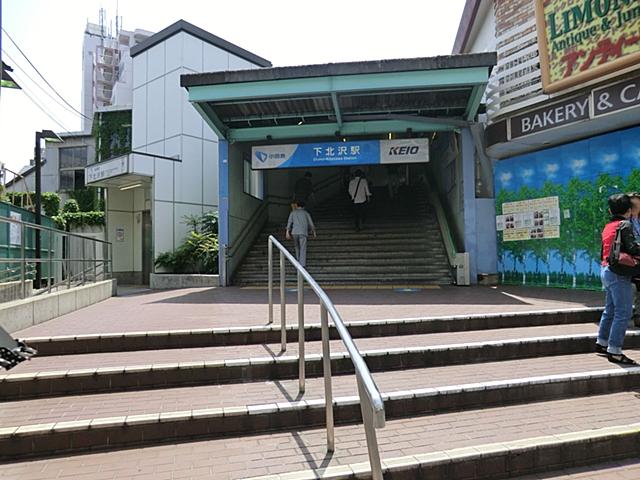 240m until the Odakyu Electric Railway Shimokitazawa Station
小田急電鉄下北沢駅まで240m
Location
|


















