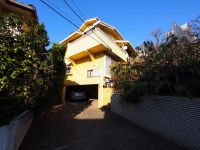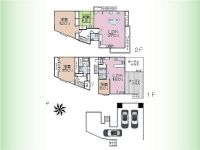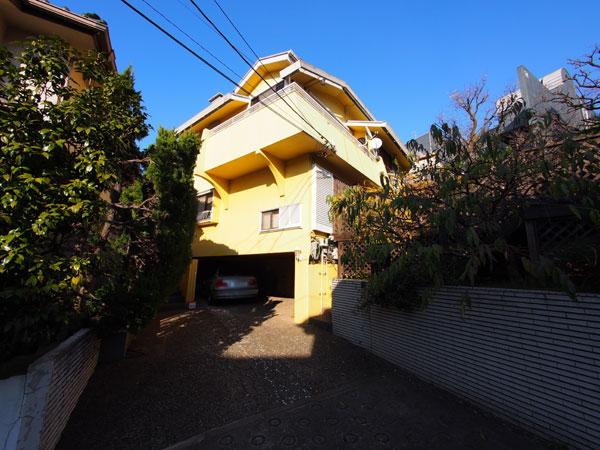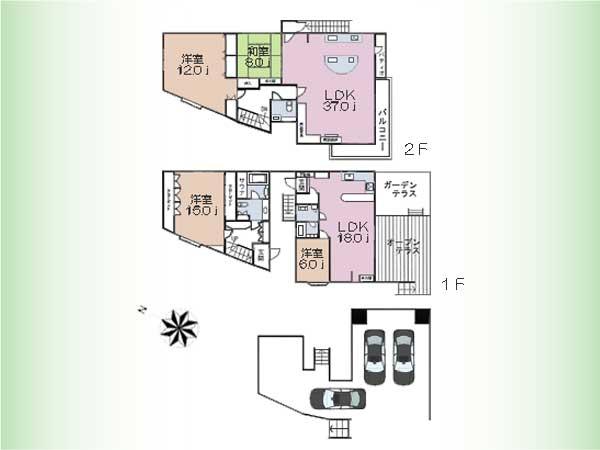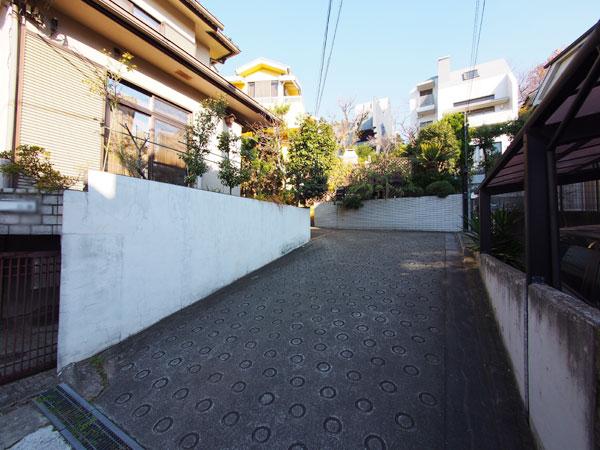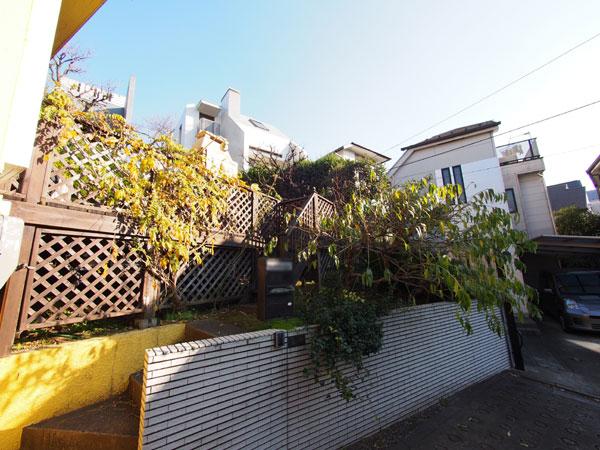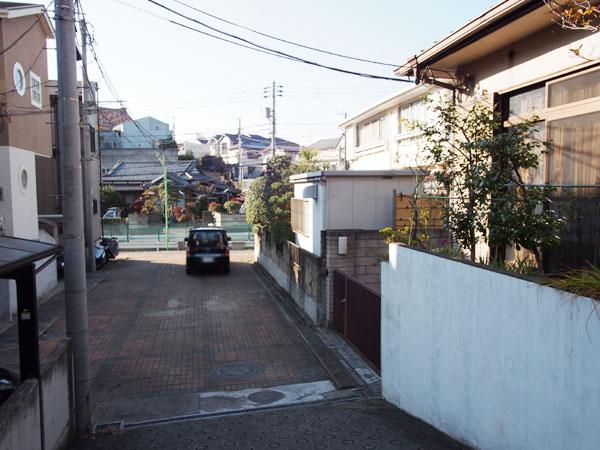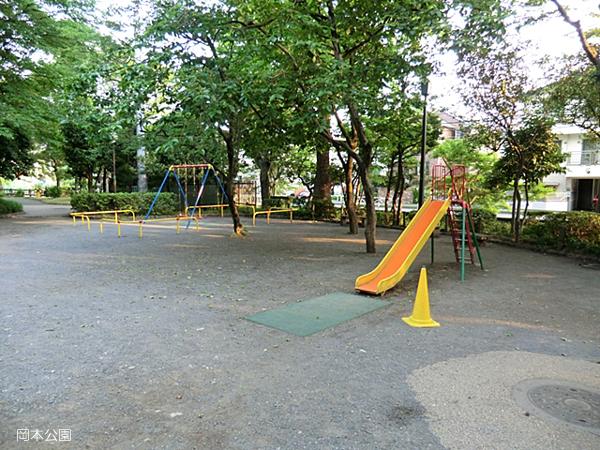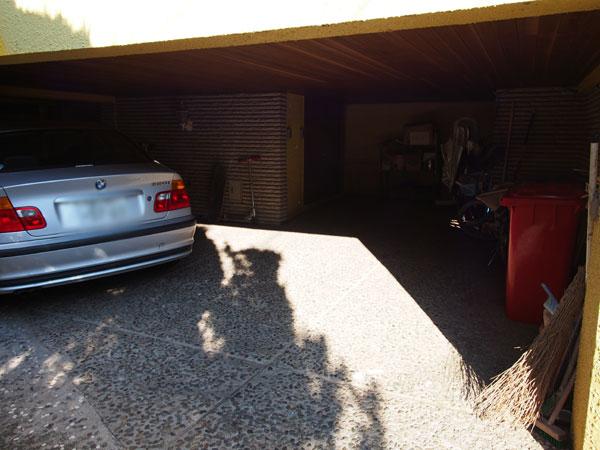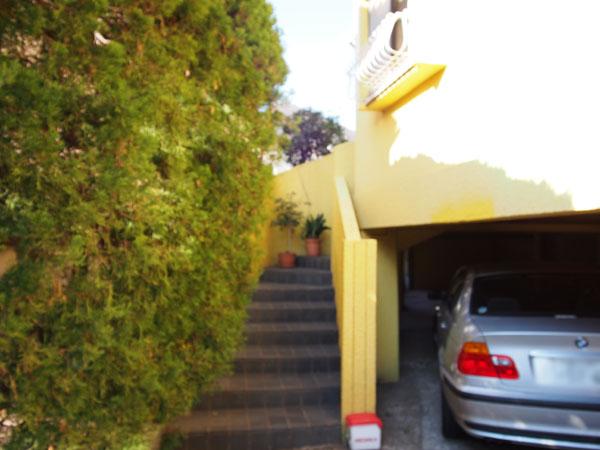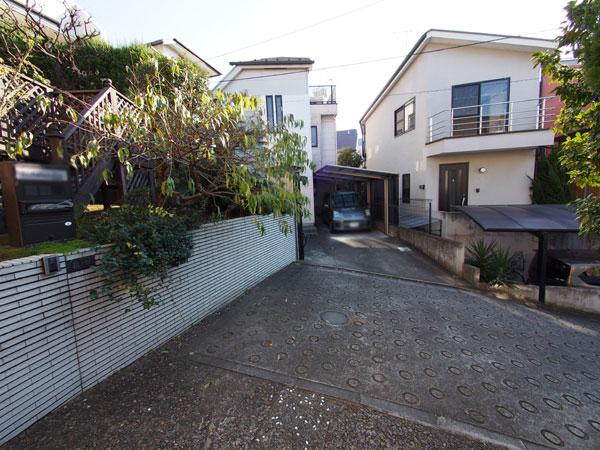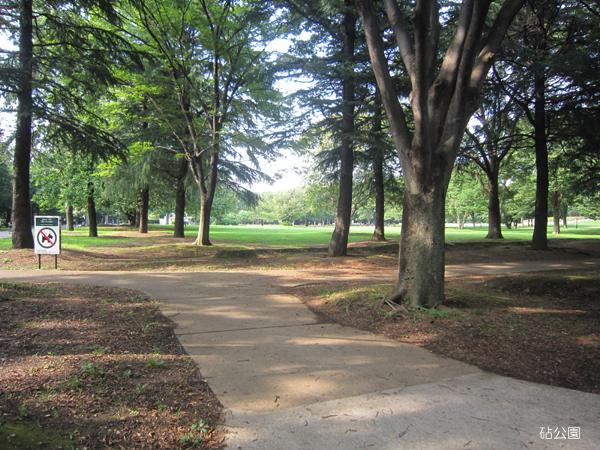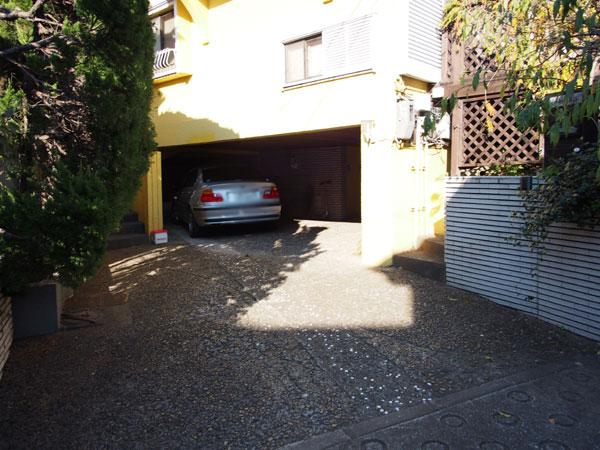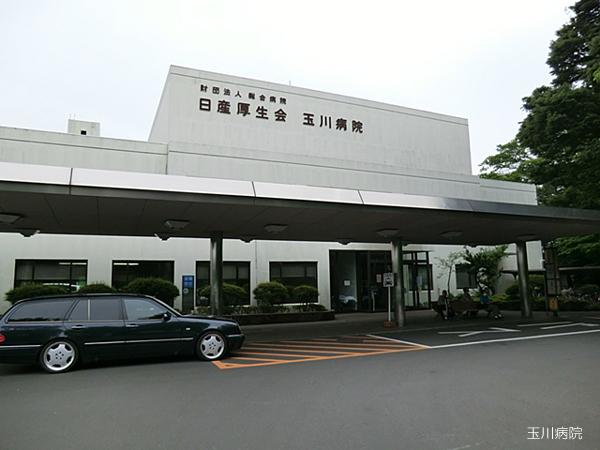|
|
Setagaya-ku, Tokyo
東京都世田谷区
|
|
Denentoshi Tokyu "Yoga" walk 20 minutes
東急田園都市線「用賀」歩20分
|
|
MidoriYutaka residential area. South road contact road. A large two-family house. 3LDK+1LDK. Parking 3 units can be.
緑豊な住宅街。南道路接道。大型2世帯住宅。3LDK+1LDK。駐車3台可能。
|
|
MidoriYutaka residential area of the park near. Good is per yang for the south road contact road. About 97 square meters. LDK37 Pledge + LDK18 pledge large two-family house of. Parking three space there. Guests can relax in about 8 quires of Japanese-style hearth. There is a sun with plenty of terrace on the south-facing. We look forward to your inquiry.
公園至近の緑豊な住宅街。南道路接道の為陽当り良好です。約97坪。LDK37帖+LDK18帖の大型2世帯住宅。駐車3台のスペース有り。約8帖のいろりの和室でくつろげます。南向きで日差したっぷりのテラスがございます。お問い合わせお待ちしております。
|
Features pickup 特徴ピックアップ | | Parking three or more possible / 2 along the line more accessible / A quiet residential area / Japanese-style room / Toilet 2 places / 2-story / South balcony / The window in the bathroom / Leafy residential area / All room 6 tatami mats or more / City gas / Maintained sidewalk / Flat terrain / terrace 駐車3台以上可 /2沿線以上利用可 /閑静な住宅地 /和室 /トイレ2ヶ所 /2階建 /南面バルコニー /浴室に窓 /緑豊かな住宅地 /全居室6畳以上 /都市ガス /整備された歩道 /平坦地 /テラス |
Price 価格 | | 109 million yen 1億900万円 |
Floor plan 間取り | | 4LDK 4LDK |
Units sold 販売戸数 | | 1 units 1戸 |
Total units 総戸数 | | 1 units 1戸 |
Land area 土地面積 | | 323.89 sq m (97.97 tsubo) (Registration) 323.89m2(97.97坪)(登記) |
Building area 建物面積 | | 202.72 sq m (61.32 tsubo) (Registration) 202.72m2(61.32坪)(登記) |
Driveway burden-road 私道負担・道路 | | Nothing, South 4m width 無、南4m幅 |
Completion date 完成時期(築年月) | | July 1998 1998年7月 |
Address 住所 | | Setagaya-ku, Tokyo Okamoto 1 東京都世田谷区岡本1 |
Traffic 交通 | | Denentoshi Tokyu "Yoga" walk 20 minutes
Denentoshi Tokyu "Futakotamagawa" walk 26 minutes
Oimachi Line Tokyu "Futakotamagawa" walk 26 minutes 東急田園都市線「用賀」歩20分
東急田園都市線「二子玉川」歩26分
東急大井町線「二子玉川」歩26分
|
Related links 関連リンク | | [Related Sites of this company] 【この会社の関連サイト】 |
Person in charge 担当者より | | The person in charge Terukazu Kojima 担当者小嶋輝一 |
Contact お問い合せ先 | | TEL: 0800-602-5473 [Toll free] mobile phone ・ Also available from PHS
Caller ID is not notified
Please contact the "saw SUUMO (Sumo)"
If it does not lead, If the real estate company TEL:0800-602-5473【通話料無料】携帯電話・PHSからもご利用いただけます
発信者番号は通知されません
「SUUMO(スーモ)を見た」と問い合わせください
つながらない方、不動産会社の方は
|
Building coverage, floor area ratio 建ぺい率・容積率 | | Fifty percent ・ Hundred percent 50%・100% |
Time residents 入居時期 | | Consultation 相談 |
Land of the right form 土地の権利形態 | | Ownership 所有権 |
Structure and method of construction 構造・工法 | | Wooden second floor underground 1 story 木造2階地下1階建 |
Use district 用途地域 | | One low-rise 1種低層 |
Overview and notices その他概要・特記事項 | | Contact: Terukazu Kojima, Facilities: Public Water Supply, This sewage, City gas, Parking: Garage 担当者:小嶋輝一、設備:公営水道、本下水、都市ガス、駐車場:車庫 |
Company profile 会社概要 | | <Mediation> Governor of Tokyo (1) No. 092462 (Ltd.) lead home Yubinbango153-0051 Meguro-ku, Tokyo Kamimeguro 5-26-21 Royal Palace <仲介>東京都知事(1)第092462号(株)リードホーム〒153-0051 東京都目黒区上目黒5-26-21 ロイヤルパレス |
