Used Homes » Kanto » Tokyo » Setagaya
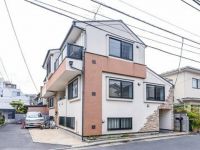 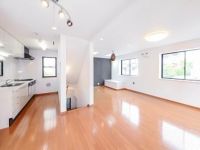
| | Setagaya-ku, Tokyo 東京都世田谷区 |
| Inokashira "Komabahigashi Ohmae" walk 10 minutes 京王井の頭線「駒場東大前」歩10分 |
| Per positive form areas of the southeast angle, Yang per good. The east side is the coin parking across the road. Currently, the east side of the open feeling and yang per condition is better. It is also useful to visitors by car. 東南角の正形地につき、陽当り良好。東側は道路を挟んでコインパーキングです。現在は東側の開放感や陽当り具合は更に良好です。お車での来客にも便利ですね。 |
Features pickup 特徴ピックアップ | | 2 along the line more accessible / LDK20 tatami mats or more / Facing south / System kitchen / Bathroom Dryer / Yang per good / Siemens south road / A quiet residential area / Corner lot / Otobasu / The window in the bathroom / Leafy residential area / Ventilation good / Dish washing dryer / Floor heating 2沿線以上利用可 /LDK20畳以上 /南向き /システムキッチン /浴室乾燥機 /陽当り良好 /南側道路面す /閑静な住宅地 /角地 /オートバス /浴室に窓 /緑豊かな住宅地 /通風良好 /食器洗乾燥機 /床暖房 | Price 価格 | | 64,800,000 yen 6480万円 | Floor plan 間取り | | 4LDK 4LDK | Units sold 販売戸数 | | 1 units 1戸 | Land area 土地面積 | | 64.77 sq m (registration) 64.77m2(登記) | Building area 建物面積 | | 100.45 sq m (registration) 100.45m2(登記) | Driveway burden-road 私道負担・道路 | | 4.25 sq m , East 3.8m width (contact the road width 8.1m), South 3m width (contact the road width 5.3m) 4.25m2、東3.8m幅(接道幅8.1m)、南3m幅(接道幅5.3m) | Completion date 完成時期(築年月) | | April 2005 2005年4月 | Address 住所 | | Setagaya-ku, Tokyo Daizawa 1 東京都世田谷区代沢1 | Traffic 交通 | | Inokashira "Komabahigashi Ohmae" walk 10 minutes
Denentoshi Tokyu "Ikejiriohashi" walk 13 minutes 京王井の頭線「駒場東大前」歩10分
東急田園都市線「池尻大橋」歩13分
| Related links 関連リンク | | [Related Sites of this company] 【この会社の関連サイト】 | Person in charge 担当者より | | Personnel Kamoshida Teruhisa Age: 40 Daigyokai Experience: 20 years of real estate industry 22 years, Please come and use the advice based on the experience to find everyone of property. 担当者鴨志田 輝久年齢:40代業界経験:20年不動産業界22年、経験に基づいたアドバイスを皆様の物件探しに是非利用して下さい。 | Contact お問い合せ先 | | TEL: 0800-603-2577 [Toll free] mobile phone ・ Also available from PHS
Caller ID is not notified
Please contact the "saw SUUMO (Sumo)"
If it does not lead, If the real estate company TEL:0800-603-2577【通話料無料】携帯電話・PHSからもご利用いただけます
発信者番号は通知されません
「SUUMO(スーモ)を見た」と問い合わせください
つながらない方、不動産会社の方は
| Building coverage, floor area ratio 建ぺい率・容積率 | | Fifty percent ・ 150% 50%・150% | Time residents 入居時期 | | Consultation 相談 | Land of the right form 土地の権利形態 | | Ownership 所有権 | Structure and method of construction 構造・工法 | | Wooden second floor underground 1 story 木造2階地下1階建 | Use district 用途地域 | | One low-rise, One dwelling 1種低層、1種住居 | Overview and notices その他概要・特記事項 | | Contact: Kamoshida Teruhisa, Facilities: Public Water Supply, This sewage, City gas, Parking: car space 担当者:鴨志田 輝久、設備:公営水道、本下水、都市ガス、駐車場:カースペース | Company profile 会社概要 | | <Mediation> Minister of Land, Infrastructure and Transport (2) No. 007450 (Corporation) Tokyo Metropolitan Government Building Lots and Buildings Transaction Business Association (Corporation) metropolitan area real estate Fair Trade Council member (Ltd.) Mibu Corporation Sakurashinmachi shop Yubinbango154-0015 Setagaya-ku, Tokyo Sakurashinmachi 1-12-13 <仲介>国土交通大臣(2)第007450号(公社)東京都宅地建物取引業協会会員 (公社)首都圏不動産公正取引協議会加盟(株)ミブコーポレーション桜新町店〒154-0015 東京都世田谷区桜新町1-12-13 |
Local appearance photo現地外観写真 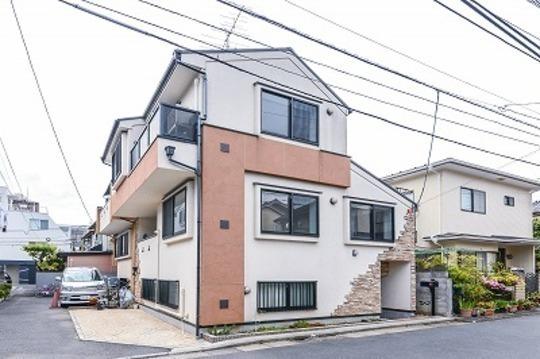 It is southeast corner lot. It is also good is a feeling of open and positive per.
東南角地です。やはり陽当りと開放感が良いですね。
Livingリビング 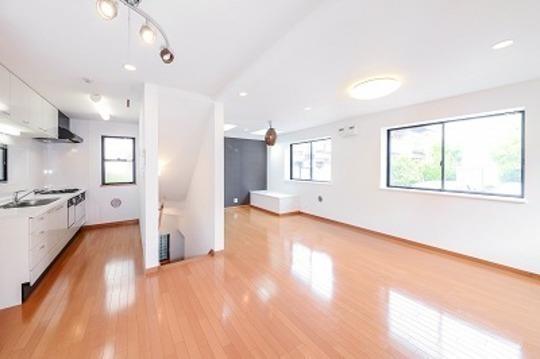 Very bright living room, During a sunny day of day, Most do not need to put the electrical. It is the privilege of the southeast corner lot.
とても明るいリビングは、晴れた日の日中、電気を付ける必要がほとんど無いです。東南角地の特典です。
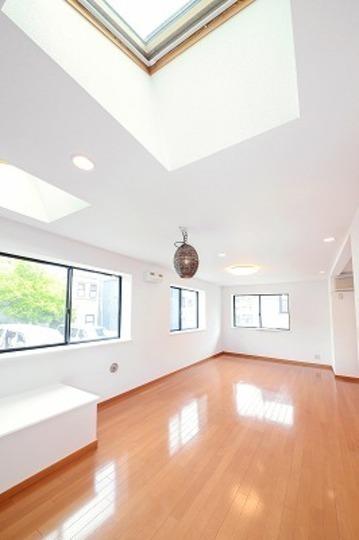 It is a photograph of living another angle.
リビング別角度の写真です。
Floor plan間取り図 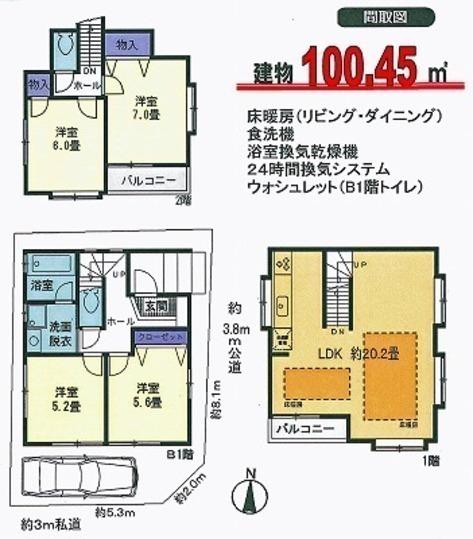 64,800,000 yen, 4LDK, Land area 64.77 sq m , Although building area 100.45 sq m land is small, The building is located 100? Or more. 4LDK, It is LDK may be there for more than 20 Pledge. There is floor heating.
6480万円、4LDK、土地面積64.77m2、建物面積100.45m2 土地は小粒ですが、建物は100?以上あります。4LDK、LDKが20帖以上あるのも良いですね。床暖あります。
Bathroom浴室 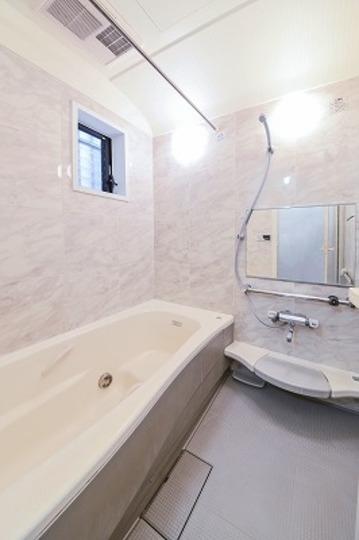 There is a window in the 1 pyeong type of bathroom. It is also easy to clean in with ventilation dryer.
1坪タイプの浴室には窓があります。換気乾燥機付でお手入れも楽ですね。
Kitchenキッチン 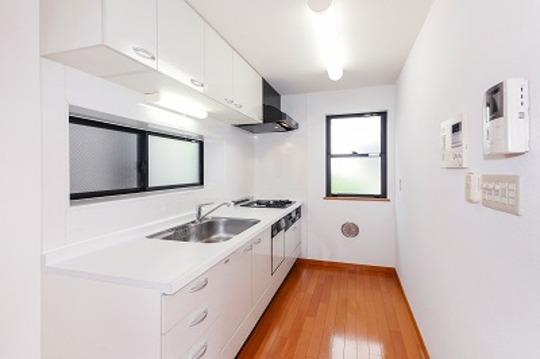 The kitchen is, The feeling is good because the open and bright It is convenient to put various because the front is the bay window of the wide span. It is may be two-sided lighting.
キッチンは、前面がワイドスパンの出窓ですからいろいろ置けて便利ですし開放的で明るいので気持ちが良いです。2面採光も良いですね。
Wash basin, toilet洗面台・洗面所 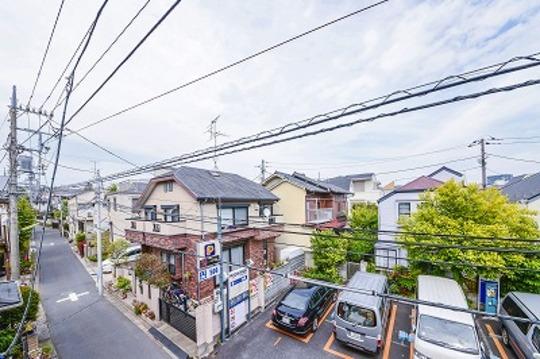 View from the balcony.
バルコニーからの眺望。
Local photos, including front road前面道路含む現地写真 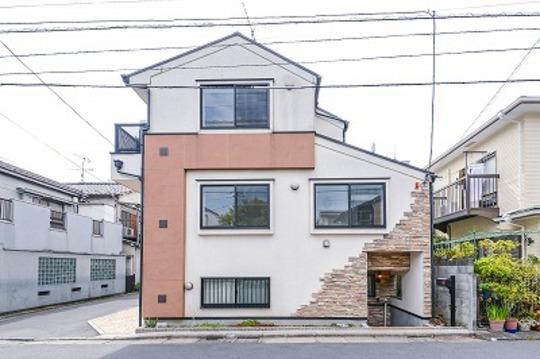 Appearance from the east side.
東側からの外観。
Other localその他現地 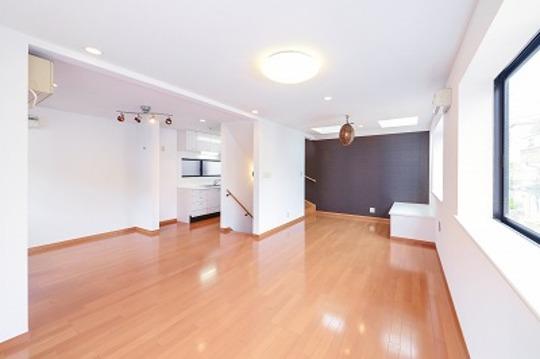 LDK.
LDK。
Otherその他 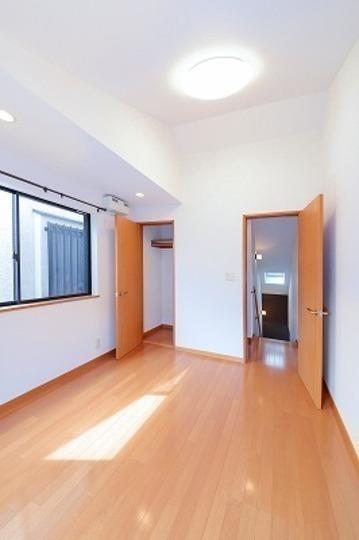 3 Kaiyoshitsu.
3階洋室。
Location
|











