Used Homes » Kanto » Tokyo » Setagaya
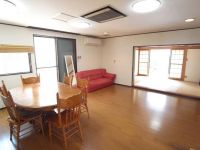 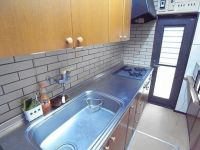
| | Setagaya-ku, Tokyo 東京都世田谷区 |
| Denentoshi Tokyu "Sakurashinmachi" walk 14 minutes 東急田園都市線「桜新町」歩14分 |
| Because there is a garden on the south side, It is also a good positive per of the first floor of a Japanese-style room. LDK about 20 Pledge, Each room is a used single-family of 6 quires more 5LDK. 南側にお庭があるので、1階の和室の陽当りもいいです。LDK約20帖、各居室6帖以上の5LDKの中古戸建です。 |
| ※ Volume ratio of the Property by the front road width is limited to 160% ※ The total floor area includes about 15 square meters car garage part ※ Building warranty disclaimer ※前面道路幅員により本物件の容積率は160%に制限されます※延床面積には自動車車庫部分約15平米を含みます※建物瑕疵担保免責 |
Features pickup 特徴ピックアップ | | 2 along the line more accessible / LDK20 tatami mats or more / Yang per good / A quiet residential area / Nantei 2沿線以上利用可 /LDK20畳以上 /陽当り良好 /閑静な住宅地 /南庭 | Price 価格 | | 89,800,000 yen 8980万円 | Floor plan 間取り | | 5LDK 5LDK | Units sold 販売戸数 | | 1 units 1戸 | Land area 土地面積 | | 144.03 sq m (43.56 tsubo) (Registration) 144.03m2(43.56坪)(登記) | Building area 建物面積 | | 155.46 sq m (47.02 tsubo) (Registration) 155.46m2(47.02坪)(登記) | Driveway burden-road 私道負担・道路 | | Nothing, North 4m width (contact the road width 6.3m) 無、北4m幅(接道幅6.3m) | Completion date 完成時期(築年月) | | September 1985 1985年9月 | Address 住所 | | Setagaya-ku, Tokyo helical 3 東京都世田谷区弦巻3 | Traffic 交通 | | Denentoshi Tokyu "Sakurashinmachi" walk 14 minutes
Setagaya Line Tokyu "Uemachi" walk 7 minutes 東急田園都市線「桜新町」歩14分
東急世田谷線「上町」歩7分
| Person in charge 担当者より | | The person in charge Okada sequentially Age: 30 Daikomatsunagi Elementary School, Ikejiri junior high school graduate. To help to look for property to local land intuition! Please contact us! 担当者岡田 順次年齢:30代駒繋小学校、池尻中学校出身。地元の土地勘を物件探しに役立てます!是非お問い合わせください! | Contact お問い合せ先 | | TEL: 0800-603-2577 [Toll free] mobile phone ・ Also available from PHS
Caller ID is not notified
Please contact the "saw SUUMO (Sumo)"
If it does not lead, If the real estate company TEL:0800-603-2577【通話料無料】携帯電話・PHSからもご利用いただけます
発信者番号は通知されません
「SUUMO(スーモ)を見た」と問い合わせください
つながらない方、不動産会社の方は
| Building coverage, floor area ratio 建ぺい率・容積率 | | 60% ・ 200% 60%・200% | Time residents 入居時期 | | Consultation 相談 | Land of the right form 土地の権利形態 | | Ownership 所有権 | Structure and method of construction 構造・工法 | | Wooden three-story 木造3階建 | Use district 用途地域 | | One middle and high 1種中高 | Overview and notices その他概要・特記事項 | | The person in charge: Okada sequentially, Facilities: Public Water Supply, This sewage, City gas, Parking: car space 担当者:岡田 順次、設備:公営水道、本下水、都市ガス、駐車場:カースペース | Company profile 会社概要 | | <Mediation> Minister of Land, Infrastructure and Transport (2) No. 007450 (Corporation) Tokyo Metropolitan Government Building Lots and Buildings Transaction Business Association (Corporation) metropolitan area real estate Fair Trade Council member (Ltd.) Mibu Corporation Sakurashinmachi shop Yubinbango154-0015 Setagaya-ku, Tokyo Sakurashinmachi 1-12-13 <仲介>国土交通大臣(2)第007450号(公社)東京都宅地建物取引業協会会員 (公社)首都圏不動産公正取引協議会加盟(株)ミブコーポレーション桜新町店〒154-0015 東京都世田谷区桜新町1-12-13 |
Livingリビング 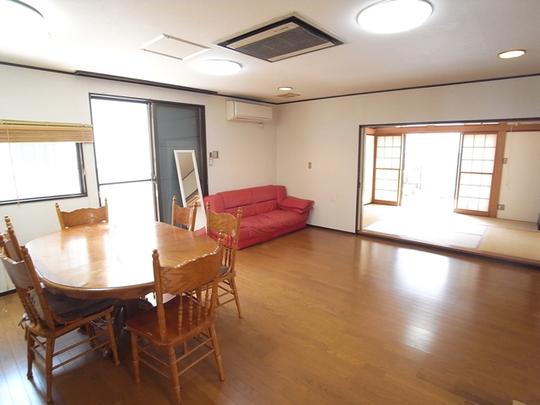 It is very bright LDK and the Japanese-style room.
非常に明るいLDKと和室です。
Otherその他 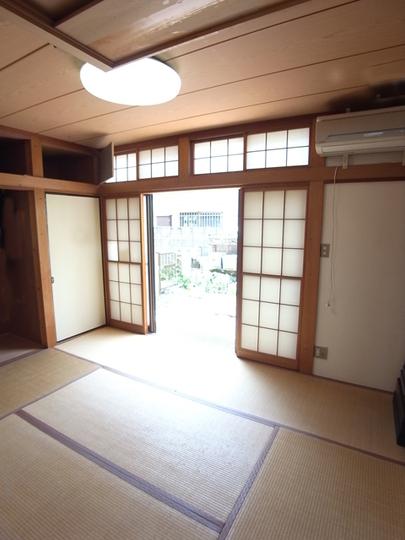 Since there is a garden on the south side is a per yang is good Japanese-style room.
南側にお庭がありますので陽当りが良い和室です。
Livingリビング 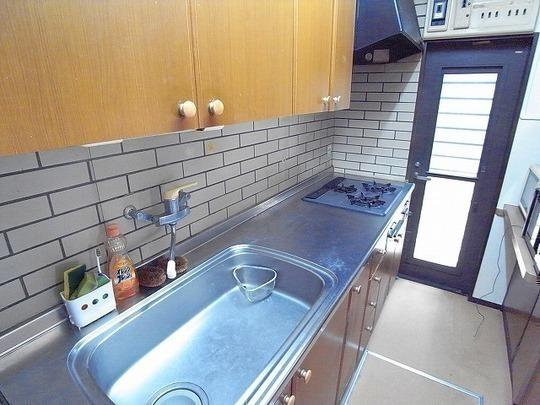 Kitchen is located in the abundant storage space.
キッチンは収納スペースが豊富にあります。
Floor plan間取り図 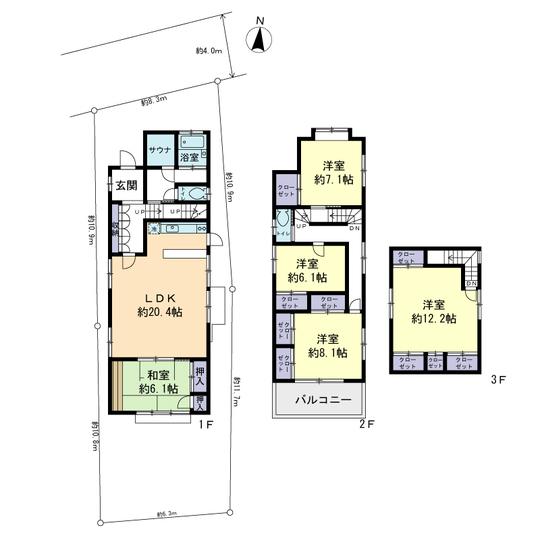 89,800,000 yen, 5LDK, Land area 144.03 sq m , Building area 155.46 sq m storage space is large 5LDK in abundance.
8980万円、5LDK、土地面積144.03m2、建物面積155.46m2 収納スペースが豊富にある大型5LDKです。
Local appearance photo現地外観写真 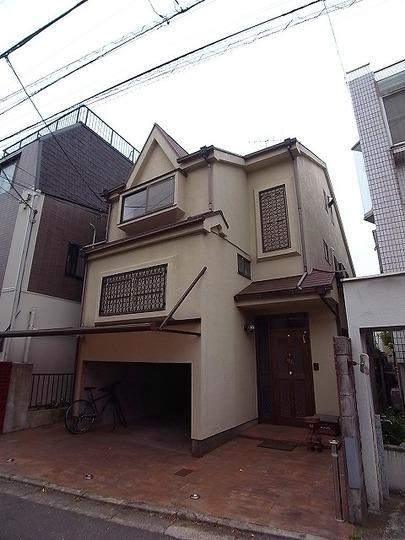 Building appearance
建物外観
Bathroom浴室 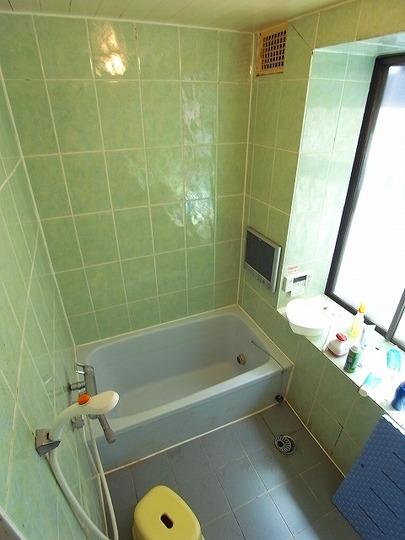 Bathroom
バスルーム
Wash basin, toilet洗面台・洗面所 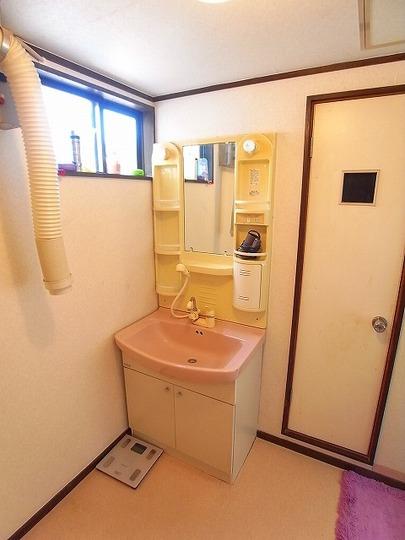 Bathroom vanity
洗面化粧台
Garden庭 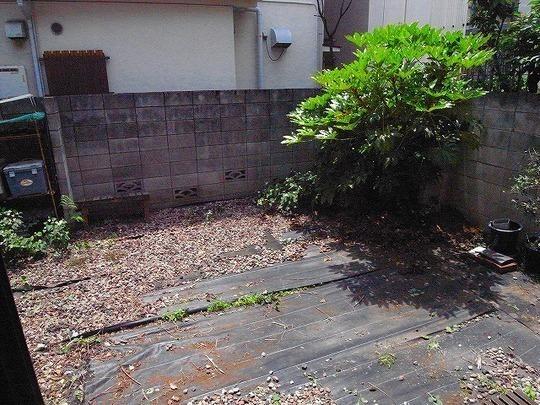 There is a garden on the south side.
南側にお庭がございます。
Balconyバルコニー 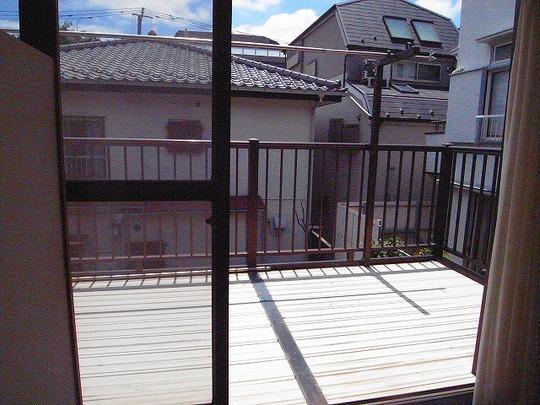 Balconies with depth that is oriented on the south side.
南側に向いている奥行きのあるバルコニーです。
Shopping centreショッピングセンター 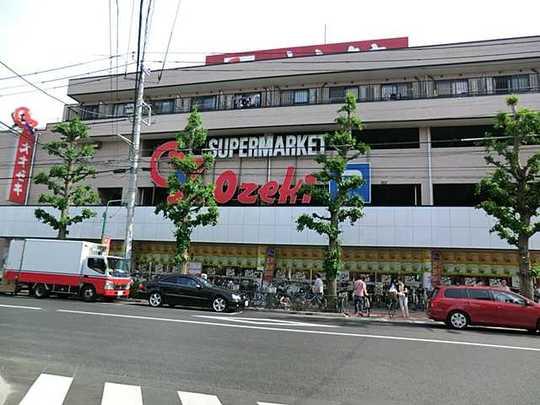 Ozeki At 510m business hours 10 until Uemachi shop ~ 21 pm
オオゼキ 上町店まで510m 営業時間10時 ~ 21時
Otherその他 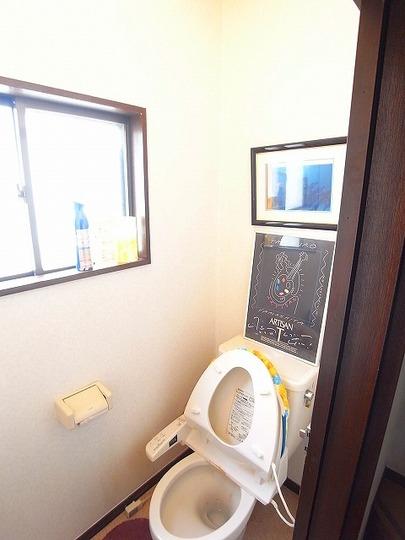 Bright restroom.
明るいお手洗いです。
Shopping centreショッピングセンター 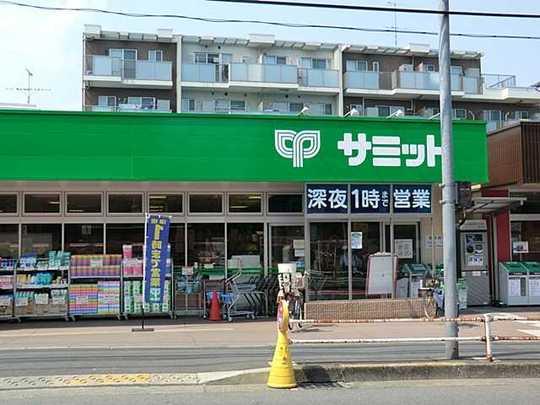 Summit 750m o'clock business hours 9 to helical street shop ~ 23 pm
サミット 弦巻通り店まで750m 営業時間9時 ~ 23時
Otherその他 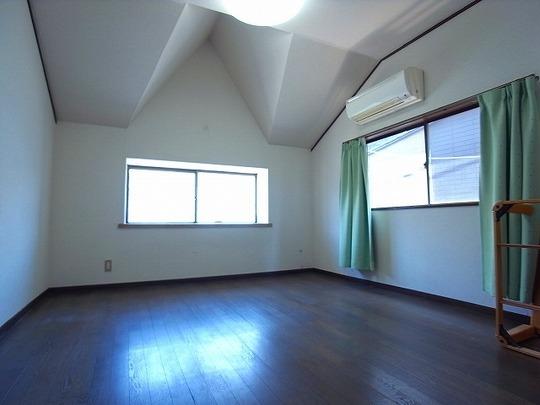 It is the second floor of the north side of the room.
2階の北側の居室です。
Primary school小学校 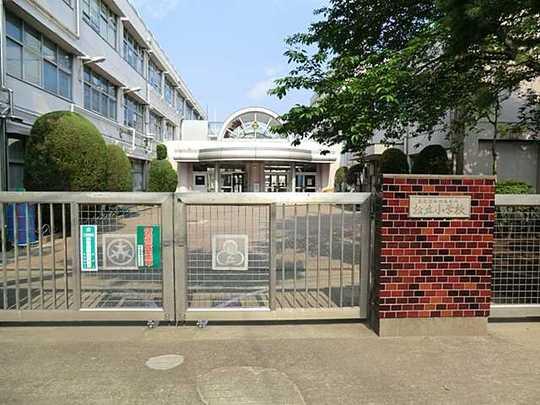 Matsuoka to elementary school 290m
松丘小学校まで290m
Otherその他 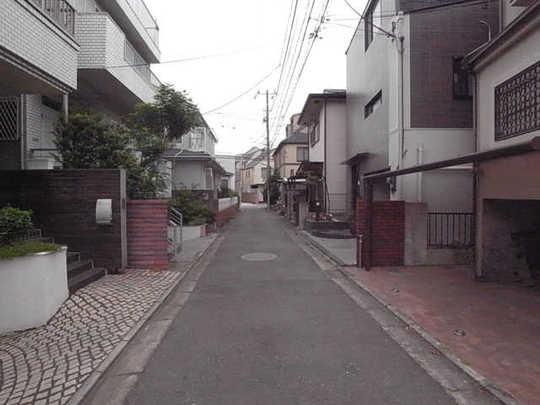 It is less front road the car street.
車通りの少ない前面道路です。
Junior high school中学校 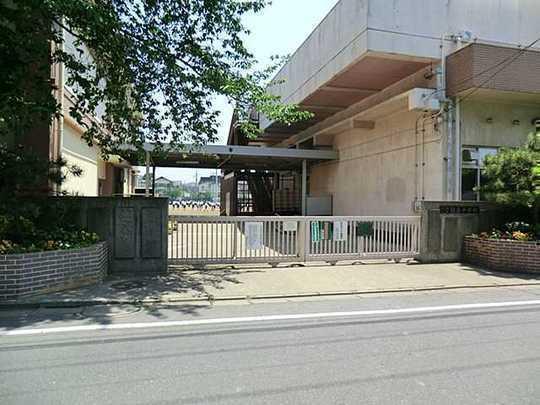 Helical 440m until junior high school
弦巻中学校まで440m
Location
|

















