Used Homes » Kanto » Tokyo » Setagaya
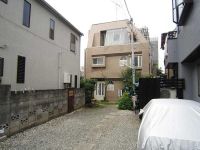 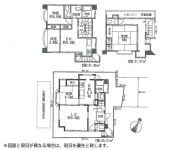
| | Setagaya-ku, Tokyo 東京都世田谷区 |
| Denentoshi Tokyu "Sangenjaya" walk 10 minutes 東急田園都市線「三軒茶屋」歩10分 |
| ◆ The third floor of the Japanese-style room can be used as a tea house. Heisei is a beautiful room of 24 February renovation completed. ◆ kitchen ・ Bathroom are available as two locations There are two family house. ◆3階の和室は茶室として使えます。平成24年2月リフォーム済のきれいな室内です。◆キッチン・浴室が2か所あり2世帯住宅としてご利用いただけます。 |
| There under the floor housed on the first floor. ※ Building coverage ・ We have volume rate over. 2 along the line more accessible, System kitchen, Yang per goodese-style room, Three-story or more, 2 family house 1階に床下収納ございます。※建蔽率・容積率オーバーしております。2沿線以上利用可、システムキッチン、陽当り良好、和室、3階建以上、2世帯住宅 |
Features pickup 特徴ピックアップ | | 2 along the line more accessible / System kitchen / Yang per good / Japanese-style room / Three-story or more / 2 family house 2沿線以上利用可 /システムキッチン /陽当り良好 /和室 /3階建以上 /2世帯住宅 | Price 価格 | | 72,500,000 yen 7250万円 | Floor plan 間取り | | 4LDDKK 4LDDKK | Units sold 販売戸数 | | 1 units 1戸 | Land area 土地面積 | | 67.2 sq m 67.2m2 | Building area 建物面積 | | 114.74 sq m 114.74m2 | Driveway burden-road 私道負担・道路 | | 8.8 sq m , Northeast 4m width 8.8m2、北東4m幅 | Completion date 完成時期(築年月) | | April 1995 1995年4月 | Address 住所 | | Setagaya-ku, Tokyo dismounting 2 東京都世田谷区下馬2 | Traffic 交通 | | Denentoshi Tokyu "Sangenjaya" walk 10 minutes
Setagaya Line Tokyu "Nishitaishido" walk 17 minutes
Tokyu Toyoko Line "Yutenji" walk 19 minutes 東急田園都市線「三軒茶屋」歩10分
東急世田谷線「西太子堂」歩17分
東急東横線「祐天寺」歩19分
| Related links 関連リンク | | [Related Sites of this company] 【この会社の関連サイト】 | Person in charge 担当者より | | Personnel Tomose Yuya Age: 20 Daigyokai experience: I will meet a wide range from questions about the five-year real estate to talk of building design and renovation. And, The requests from our customers one by one grasp, We risked every day mind so that more smoothly help of looking for property to be able. 担当者友瀬 雄也年齢:20代業界経験:5年不動産に関する疑問から建物デザインやリフォームのお話しまで幅広くお応え致します。そして、お客様からのご要望を一つ一つ把握し、よりスムーズに物件探しのお手伝いが出来るよう日々心懸けております。 | Contact お問い合せ先 | | TEL: 0800-602-6607 [Toll free] mobile phone ・ Also available from PHS
Caller ID is not notified
Please contact the "saw SUUMO (Sumo)"
If it does not lead, If the real estate company TEL:0800-602-6607【通話料無料】携帯電話・PHSからもご利用いただけます
発信者番号は通知されません
「SUUMO(スーモ)を見た」と問い合わせください
つながらない方、不動産会社の方は
| Building coverage, floor area ratio 建ぺい率・容積率 | | 60% ・ 200% 60%・200% | Time residents 入居時期 | | Immediate available 即入居可 | Land of the right form 土地の権利形態 | | Ownership 所有権 | Structure and method of construction 構造・工法 | | RC3 story RC3階建 | Use district 用途地域 | | One middle and high 1種中高 | Overview and notices その他概要・特記事項 | | Contact: Tomose Yuya, Facilities: Public Water Supply, This sewage, City gas, Parking: No 担当者:友瀬 雄也、設備:公営水道、本下水、都市ガス、駐車場:無 | Company profile 会社概要 | | <Mediation> Governor of Tokyo (2) No. 085069 (Ltd.) Artis ・ Rial Estate Yubinbango152-0003 Meguro-ku, Tokyo Himonya 5-2-5 <仲介>東京都知事(2)第085069号(株)アルティス・リアルエステート〒152-0003 東京都目黒区碑文谷5-2-5 |
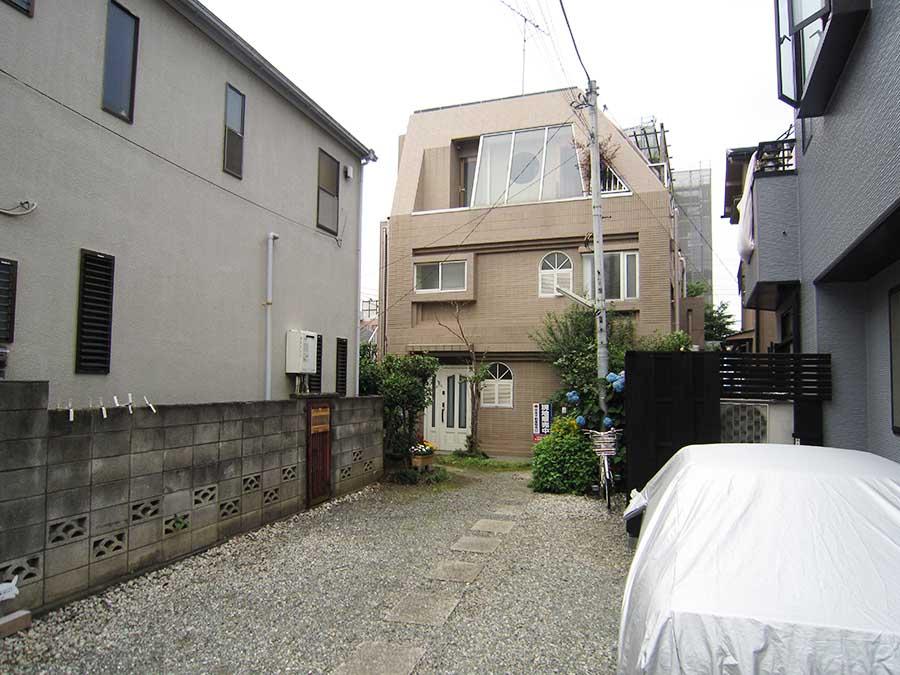 Local appearance photo
現地外観写真
Floor plan間取り図 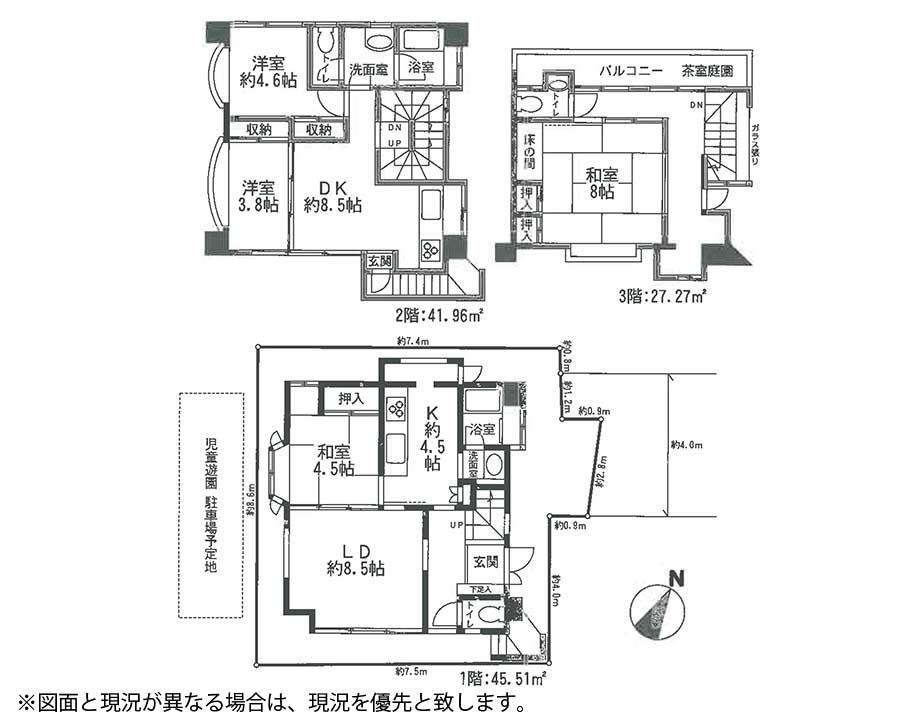 72,500,000 yen, 4LDDKK, Land area 67.2 sq m , Building area 114.74 sq m
7250万円、4LDDKK、土地面積67.2m2、建物面積114.74m2
Kitchenキッチン 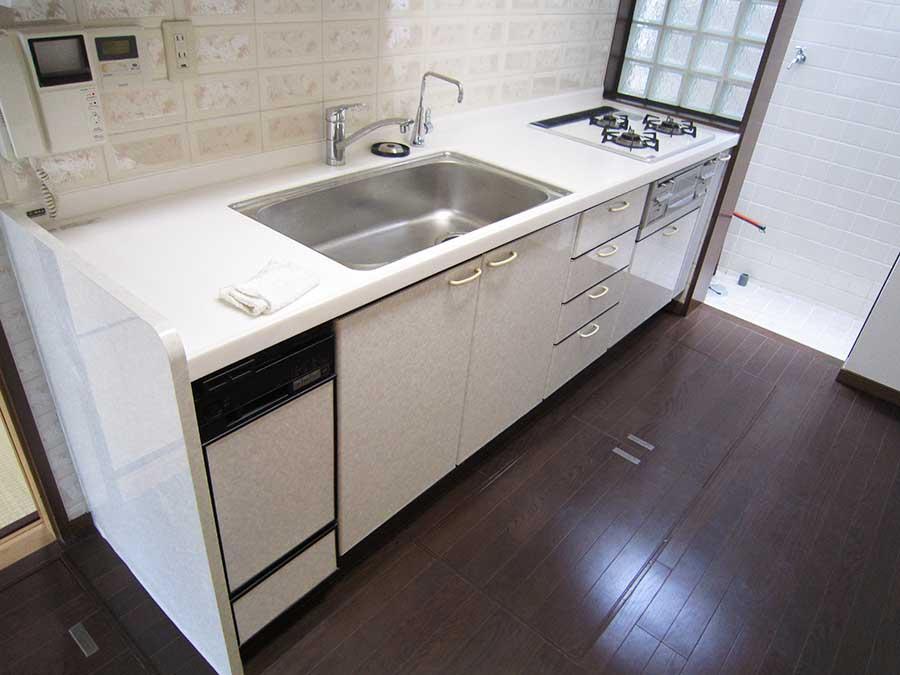 1st floor
1階
Livingリビング 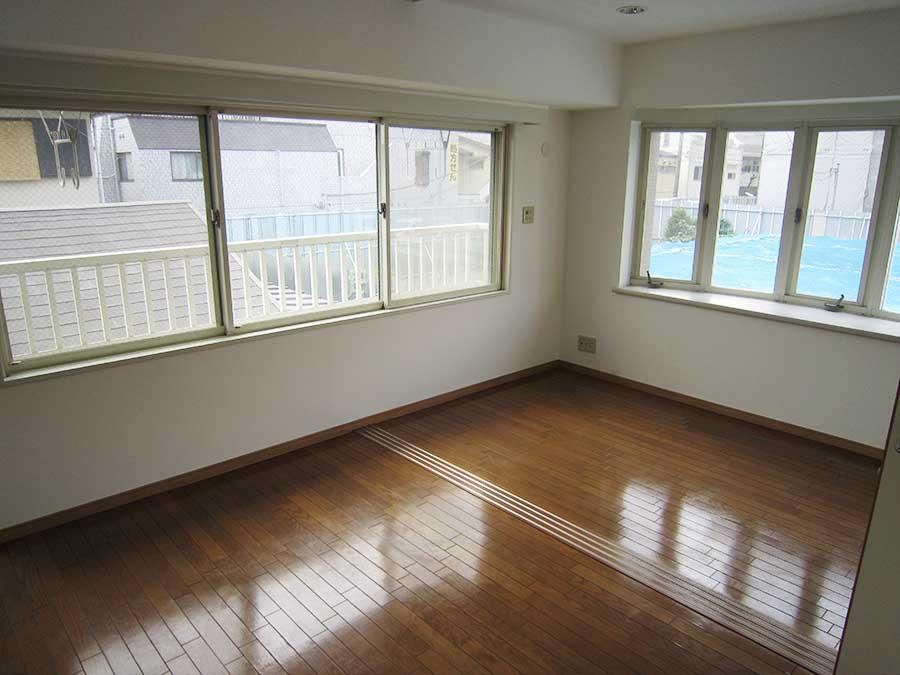 Second floor
2階
Bathroom浴室 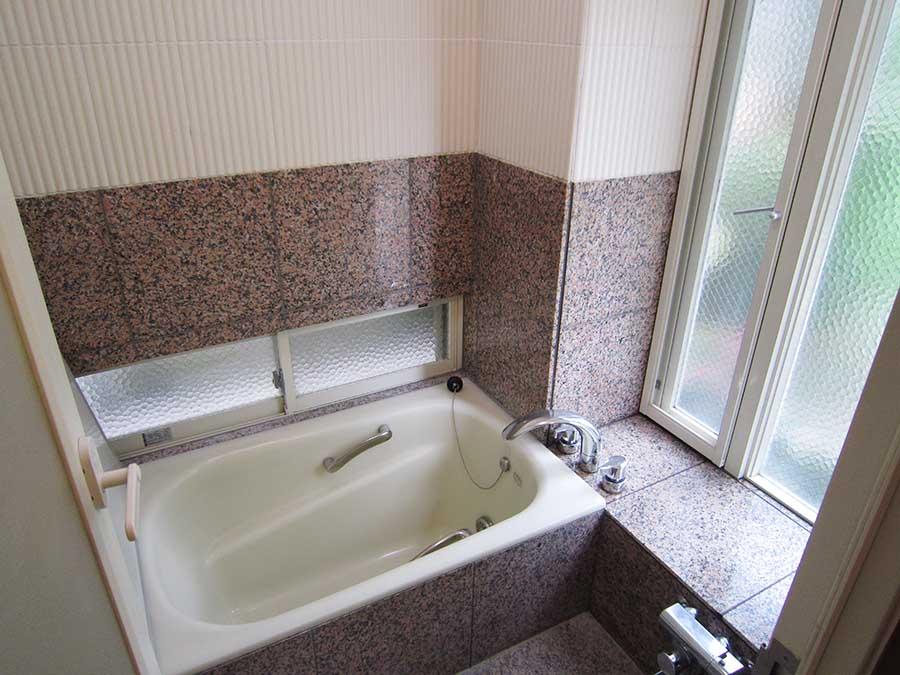 1st floor
1階
Non-living roomリビング以外の居室 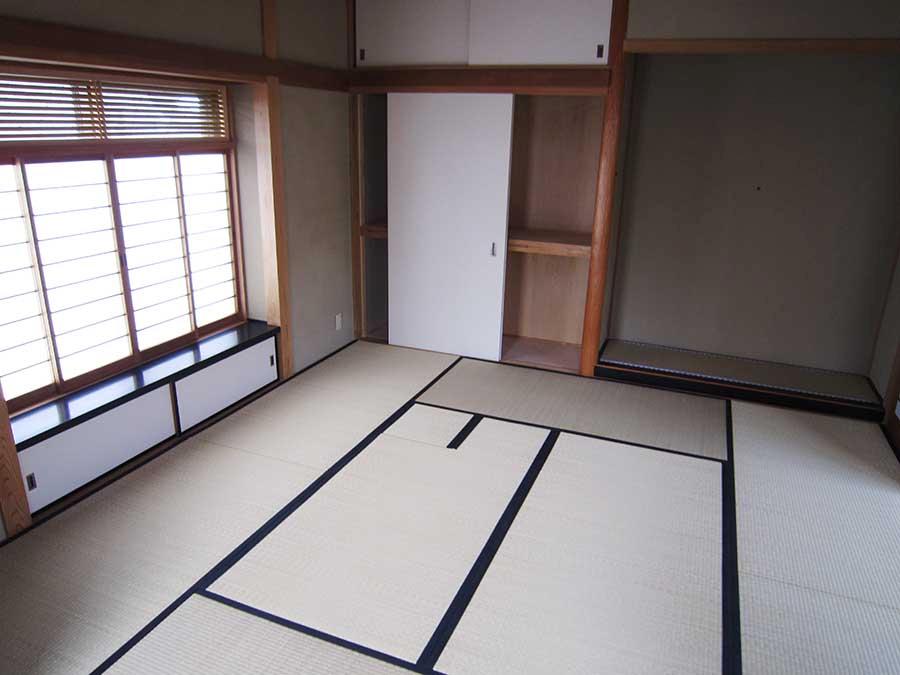 Japanese-style room, which is also in tea house
茶室にもなる和室
Wash basin, toilet洗面台・洗面所 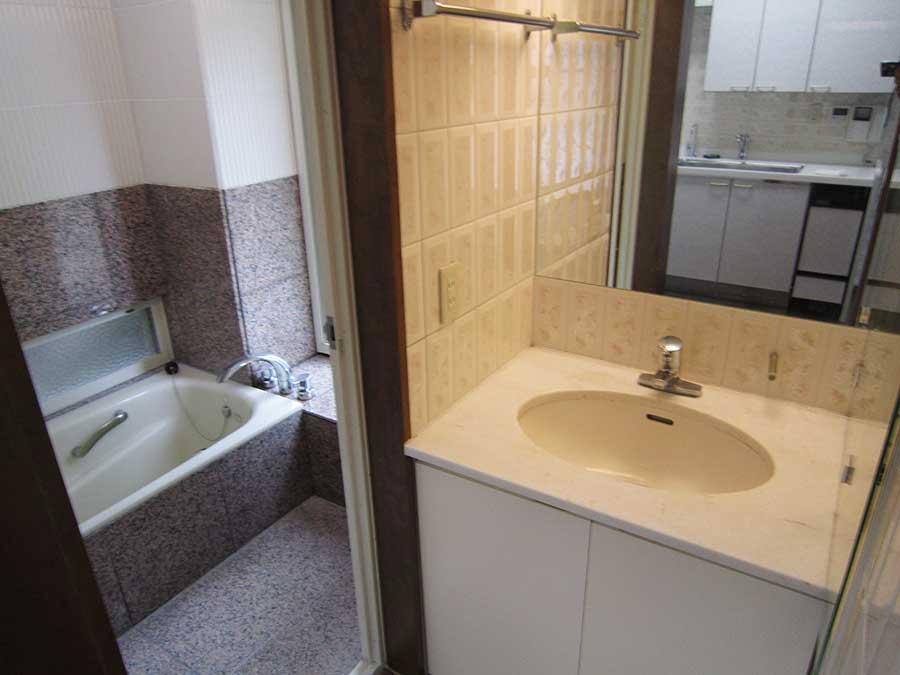 1st floor
1階
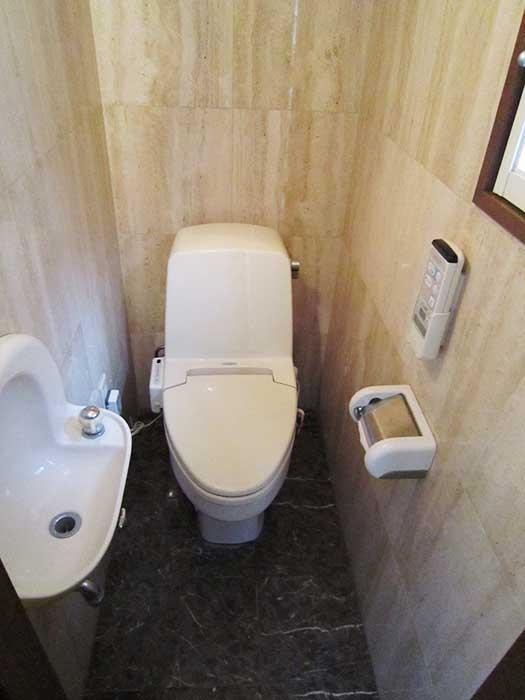 Toilet
トイレ
Balconyバルコニー 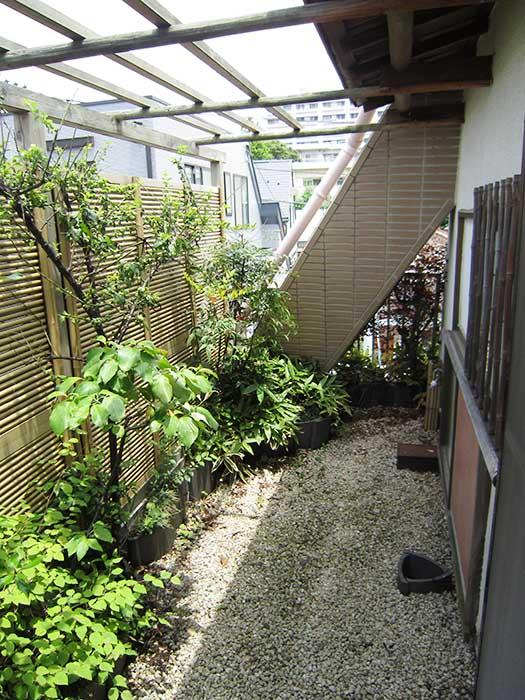 Teahouse garden
茶室庭園
Other introspectionその他内観 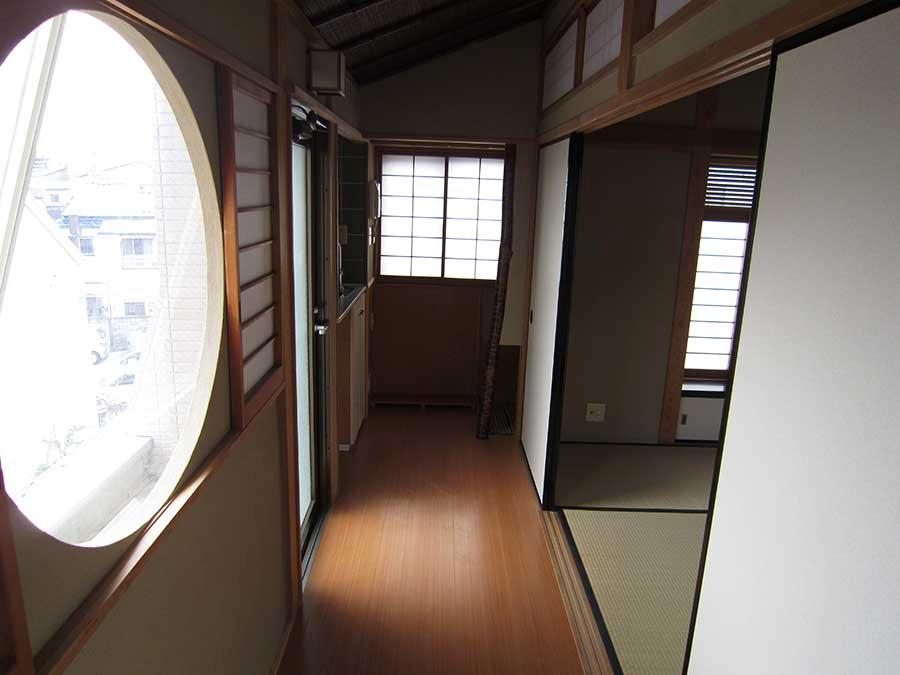 Corridor
廊下
Livingリビング 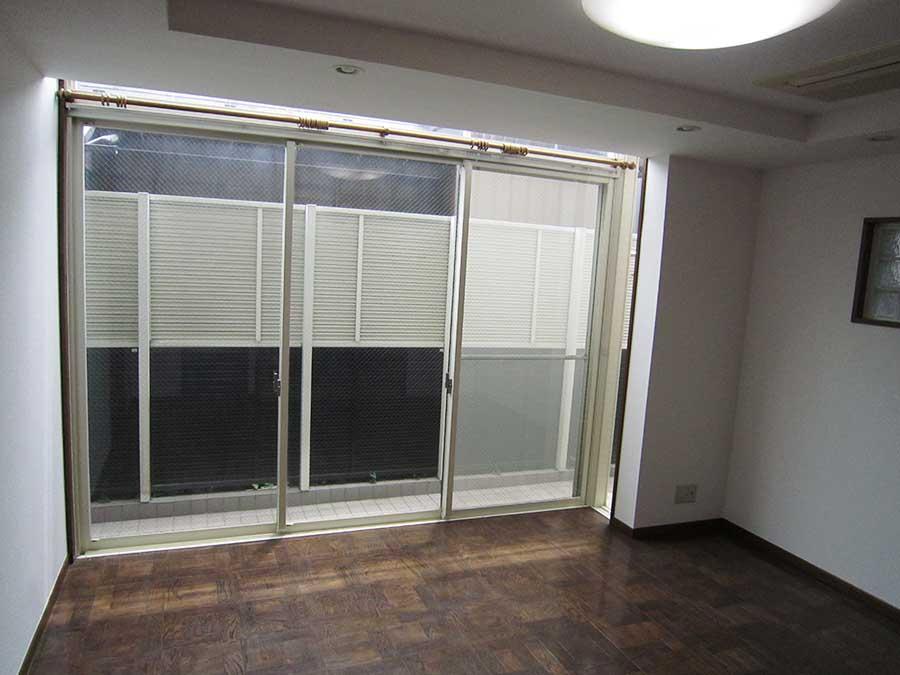 1st floor
1階
Non-living roomリビング以外の居室 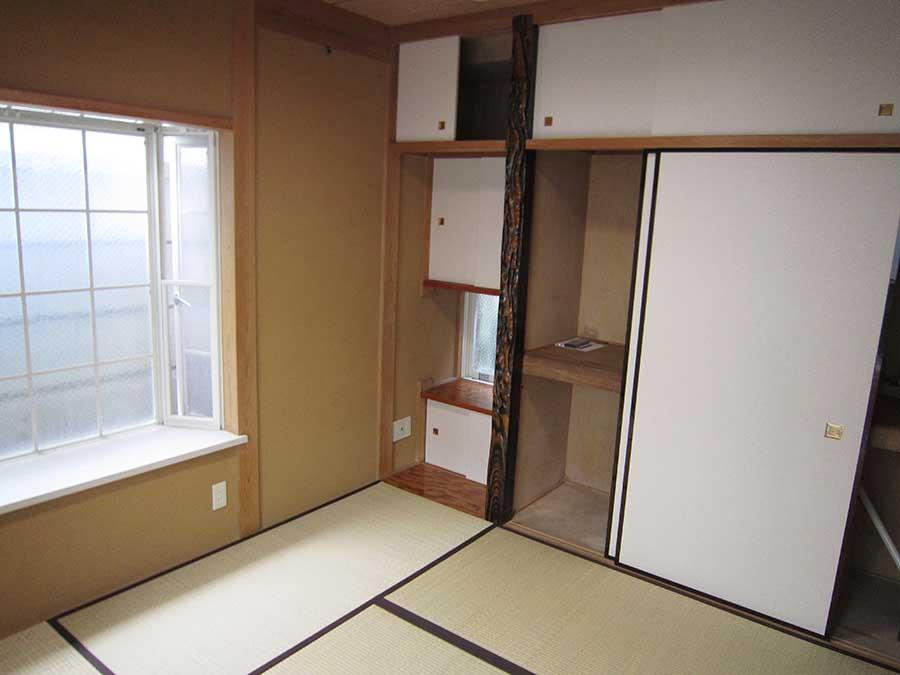 Japanese style room
和室
Wash basin, toilet洗面台・洗面所 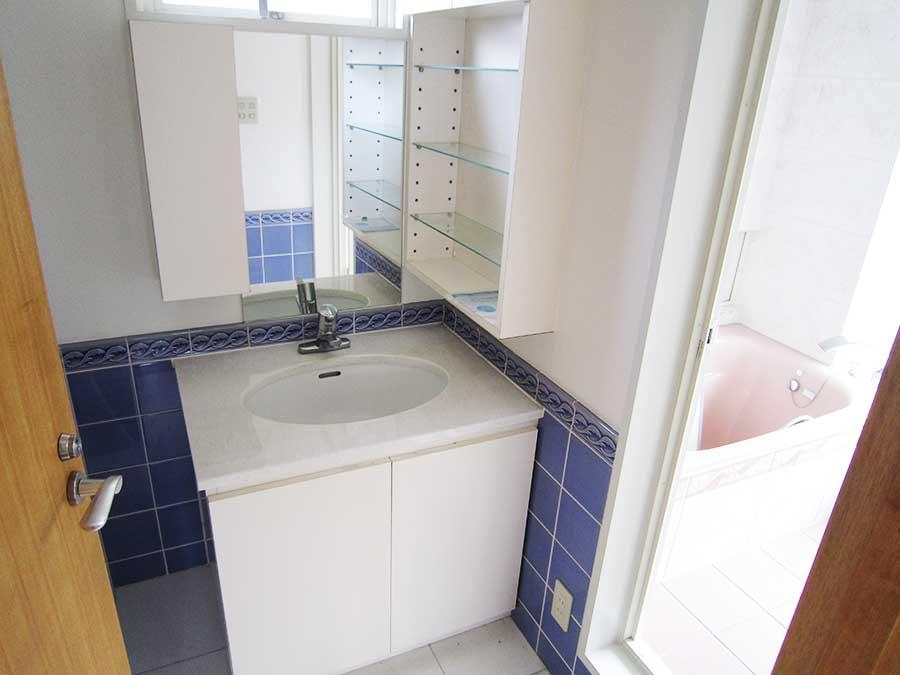 Second floor
2階
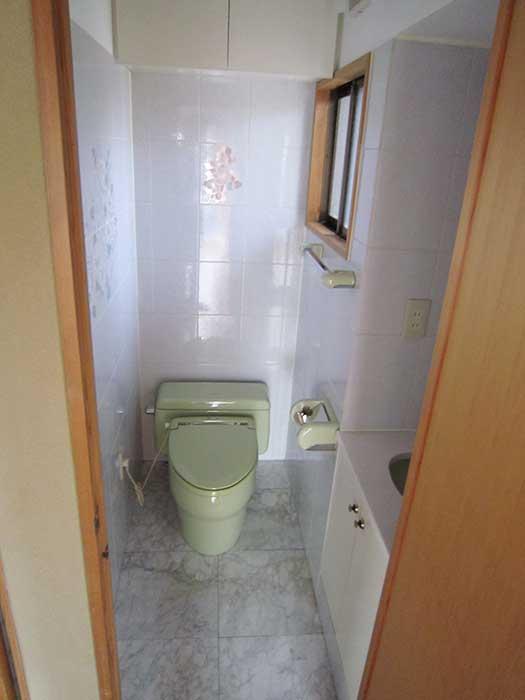 Toilet
トイレ
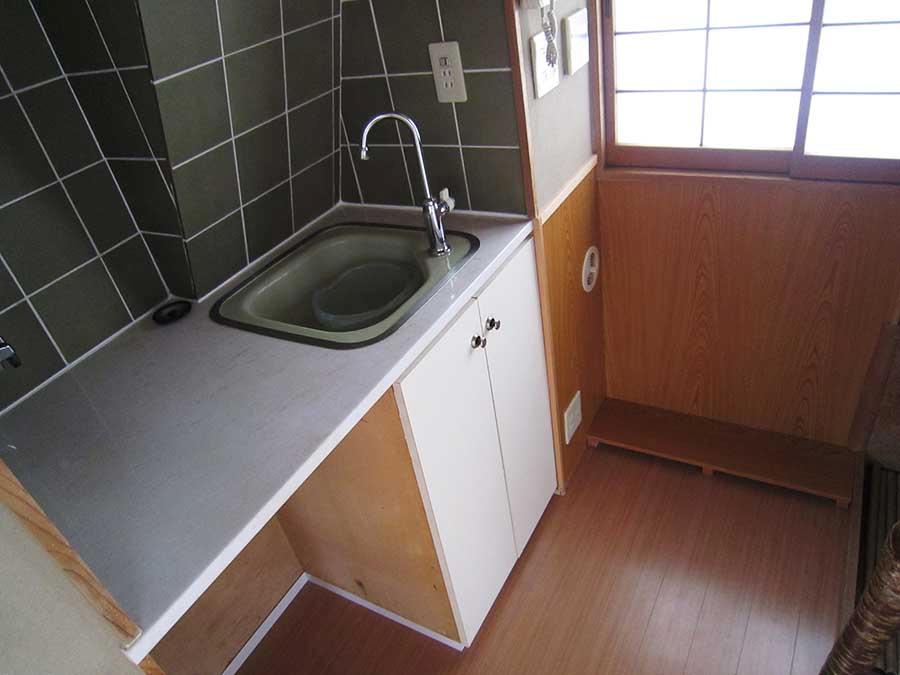 Other introspection
その他内観
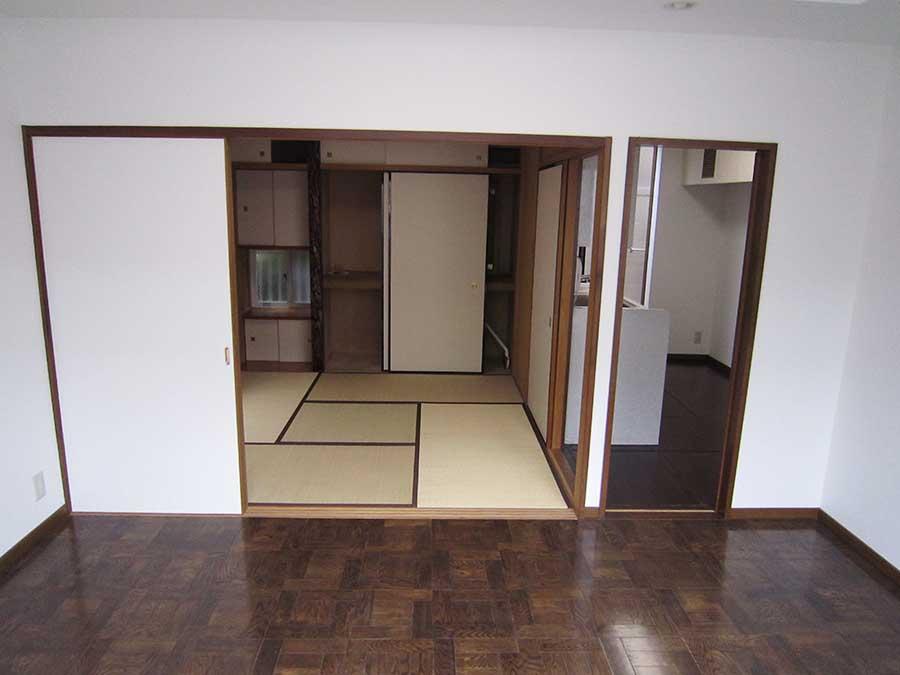 Living
リビング
Non-living roomリビング以外の居室 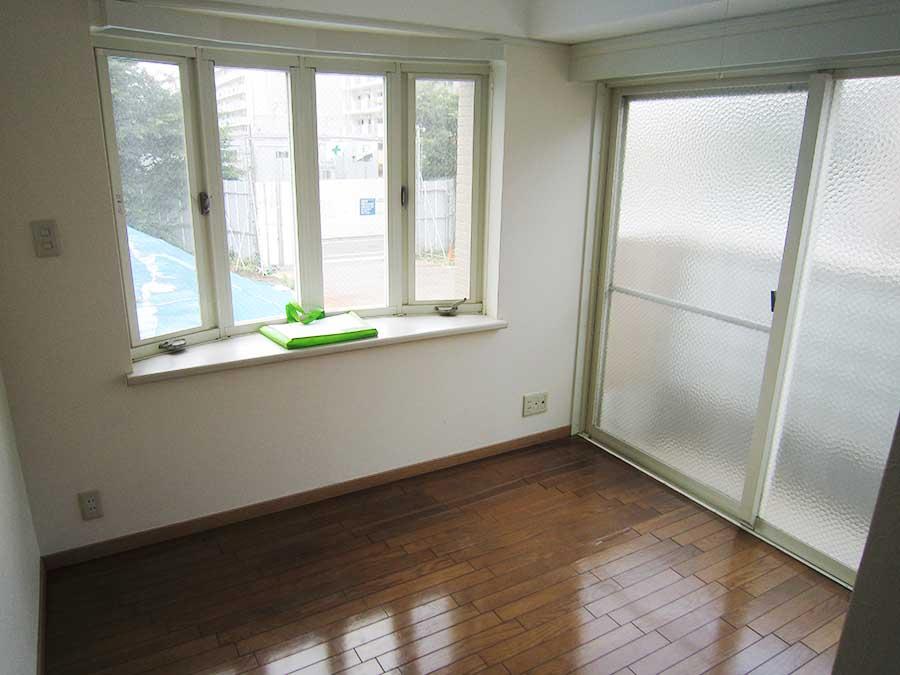 Bedroom
寝室
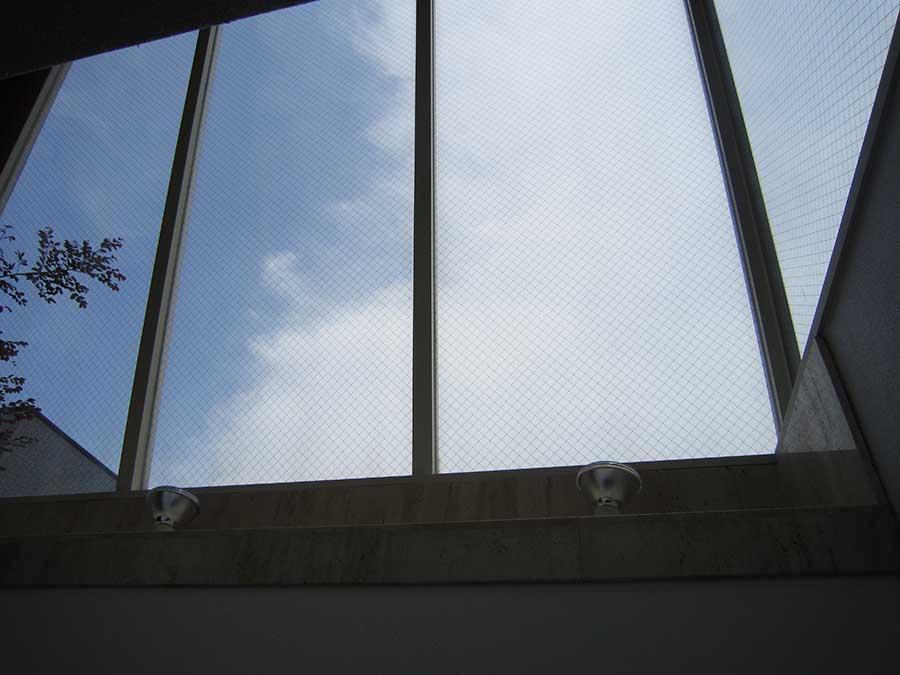 Other introspection
その他内観
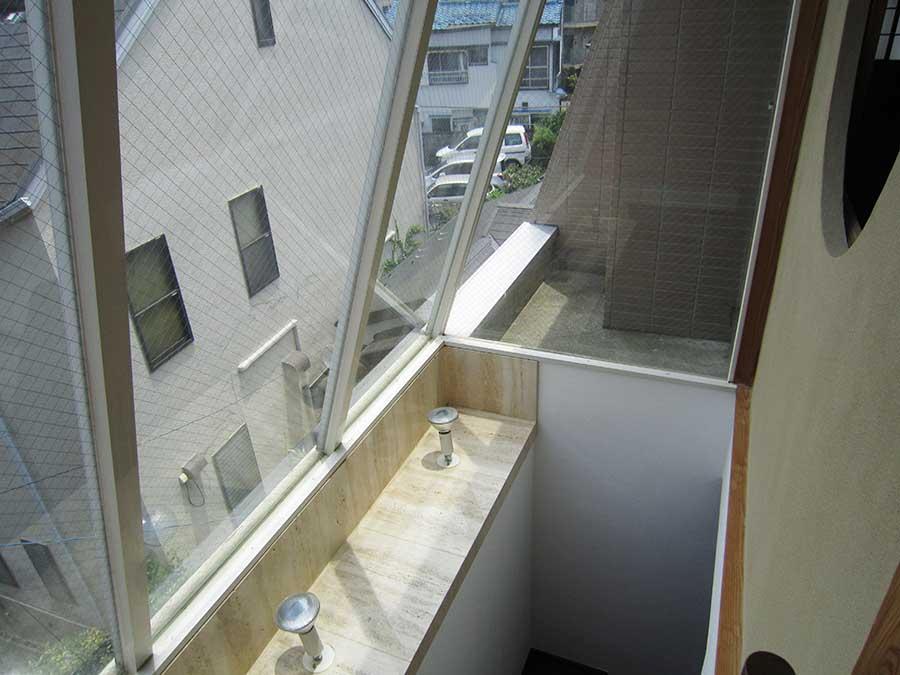 Other introspection
その他内観
Location
|




















