Used Homes » Kanto » Tokyo » Setagaya
 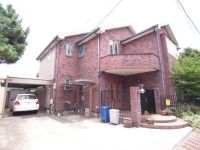
| | Setagaya-ku, Tokyo 東京都世田谷区 |
| Odakyu line "Seijogakuen before" walk 12 minutes 小田急線「成城学園前」歩12分 |
| Parking three or more possible, LDK20 tatami mats or more, System kitchen, Yang per good, All room storageese-style room, Face-to-face kitchen, Security enhancement, 3 face lighting, 2-story, 2 or more sides balcony, Southeast direction, South 駐車3台以上可、LDK20畳以上、システムキッチン、陽当り良好、全居室収納、和室、対面式キッチン、セキュリティ充実、3面採光、2階建、2面以上バルコニー、東南向き、南面 |
| Parking three or more possible, LDK20 tatami mats or more, System kitchen, Yang per good, All room storageese-style room, Face-to-face kitchen, Security enhancement, 3 face lighting, 2-story, 2 or more sides balcony, Southeast direction, South balcony, Zenshitsuminami direction, The window in the bathroom, Atrium, Ventilation good, Walk-in closet, All room 6 tatami mats or more, roof balcony, terrace 駐車3台以上可、LDK20畳以上、システムキッチン、陽当り良好、全居室収納、和室、対面式キッチン、セキュリティ充実、3面採光、2階建、2面以上バルコニー、東南向き、南面バルコニー、全室南向き、浴室に窓、吹抜け、通風良好、ウォークインクロゼット、全居室6畳以上、ルーフバルコニー、テラス |
Features pickup 特徴ピックアップ | | Parking three or more possible / LDK20 tatami mats or more / System kitchen / Yang per good / All room storage / Japanese-style room / Face-to-face kitchen / 3 face lighting / 2-story / 2 or more sides balcony / Southeast direction / South balcony / Zenshitsuminami direction / The window in the bathroom / Atrium / Ventilation good / Walk-in closet / All room 6 tatami mats or more / City gas / roof balcony / terrace 駐車3台以上可 /LDK20畳以上 /システムキッチン /陽当り良好 /全居室収納 /和室 /対面式キッチン /3面採光 /2階建 /2面以上バルコニー /東南向き /南面バルコニー /全室南向き /浴室に窓 /吹抜け /通風良好 /ウォークインクロゼット /全居室6畳以上 /都市ガス /ルーフバルコニー /テラス | Price 価格 | | 168 million yen 1億6800万円 | Floor plan 間取り | | 4LDK 4LDK | Units sold 販売戸数 | | 1 units 1戸 | Total units 総戸数 | | 1 units 1戸 | Land area 土地面積 | | 253.15 sq m (registration) 253.15m2(登記) | Building area 建物面積 | | 187.96 sq m (registration) 187.96m2(登記) | Driveway burden-road 私道負担・道路 | | Nothing, West 4m width 無、西4m幅 | Completion date 完成時期(築年月) | | January 1997 1997年1月 | Address 住所 | | Setagaya-ku, Tokyo Seijo 4 東京都世田谷区成城4 | Traffic 交通 | | Odakyu line "Seijogakuen before" walk 12 minutes
Odakyu line "Kitami" walk 17 minutes
Odakyu line "Soshiketani Finance" walk 25 minutes 小田急線「成城学園前」歩12分
小田急線「喜多見」歩17分
小田急線「祖師ヶ谷大蔵」歩25分
| Related links 関連リンク | | [Related Sites of this company] 【この会社の関連サイト】 | Person in charge 担当者より | | Rep old Zhuang 担当者古荘 | Contact お問い合せ先 | | (Ltd.) space ・ Plan Sengawa shop TEL: 03-5315-5566 Please contact as "saw SUUMO (Sumo)" (株)スペース・プラン仙川店TEL:03-5315-5566「SUUMO(スーモ)を見た」と問い合わせください | Building coverage, floor area ratio 建ぺい率・容積率 | | 40% ・ 80% 40%・80% | Time residents 入居時期 | | Consultation 相談 | Land of the right form 土地の権利形態 | | Ownership 所有権 | Structure and method of construction 構造・工法 | | Wooden 2-story 木造2階建 | Use district 用途地域 | | One low-rise 1種低層 | Overview and notices その他概要・特記事項 | | Contact: old Chuang , Parking: car space 担当者:古荘 、駐車場:カースペース | Company profile 会社概要 | | <Mediation> Minister of Land, Infrastructure and Transport (5) No. 005261 (Corporation) Tokyo Metropolitan Government Building Lots and Buildings Transaction Business Association (Corporation) metropolitan area real estate Fair Trade Council member (Ltd.) space ・ Plan Sengawa shop Yubinbango182-0002 Chofu, Tokyo Sengawa cho 1-19-17 <仲介>国土交通大臣(5)第005261号(公社)東京都宅地建物取引業協会会員 (公社)首都圏不動産公正取引協議会加盟(株)スペース・プラン仙川店〒182-0002 東京都調布市仙川町1-19-17 |
Floor plan間取り図 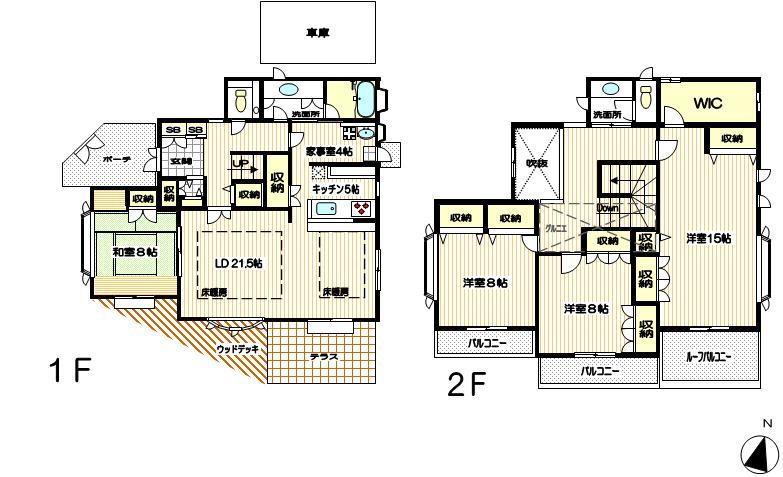 168 million yen, 4LDK, Land area 253.15 sq m , Building area 187.96 sq m
1億6800万円、4LDK、土地面積253.15m2、建物面積187.96m2
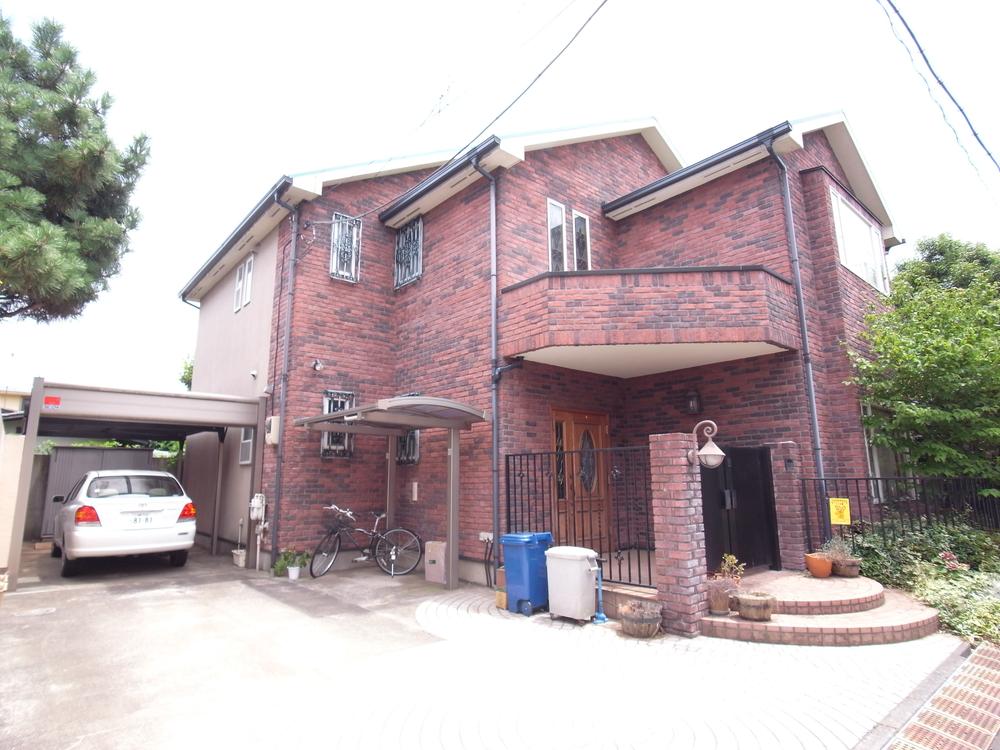 Local appearance photo
現地外観写真
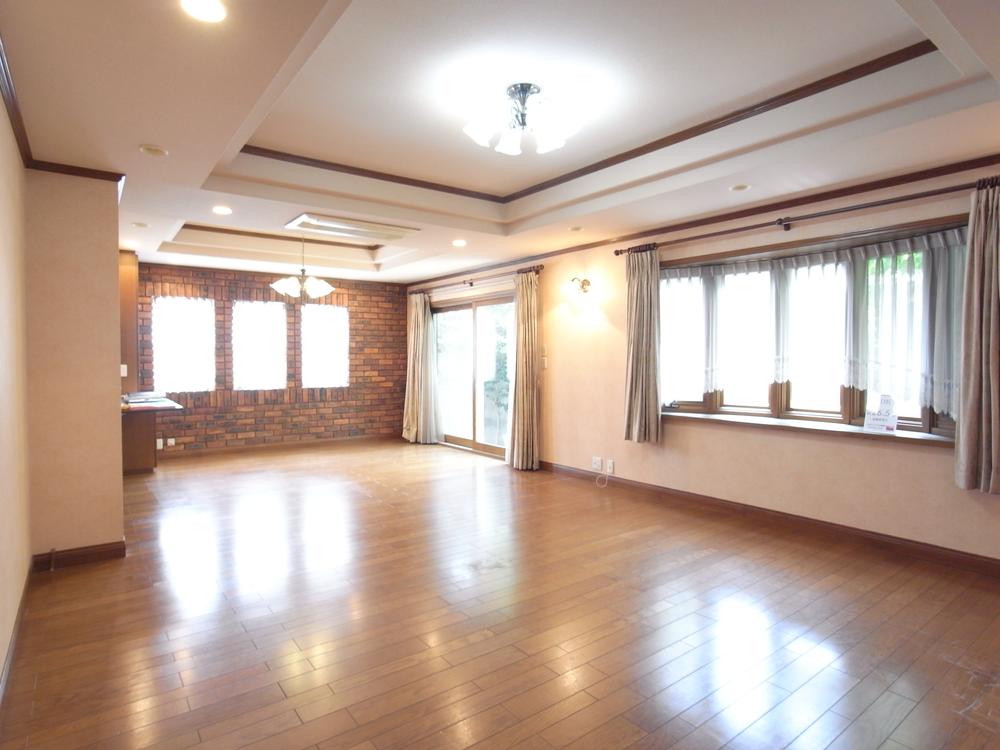 Living
リビング
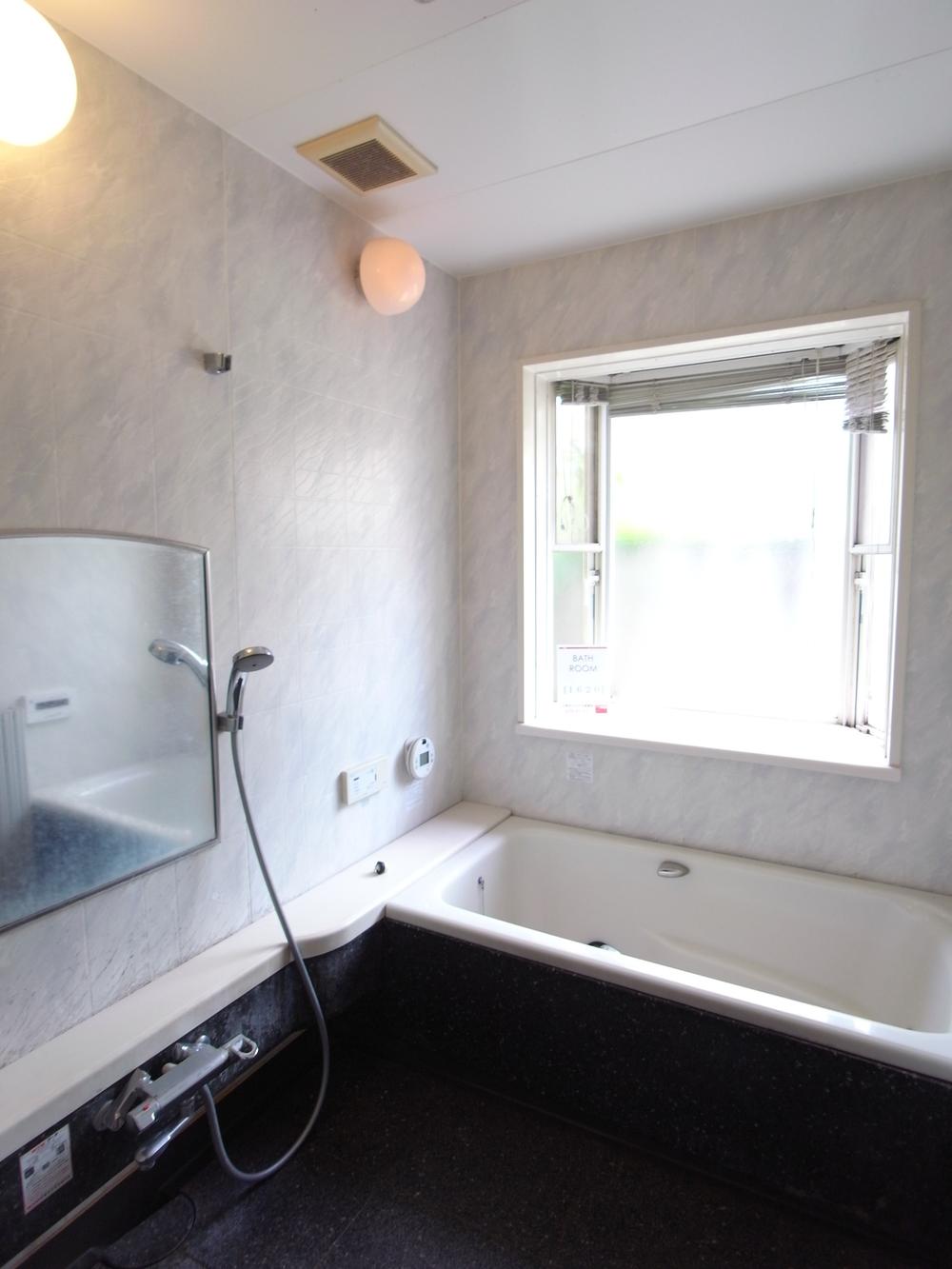 Bathroom
浴室
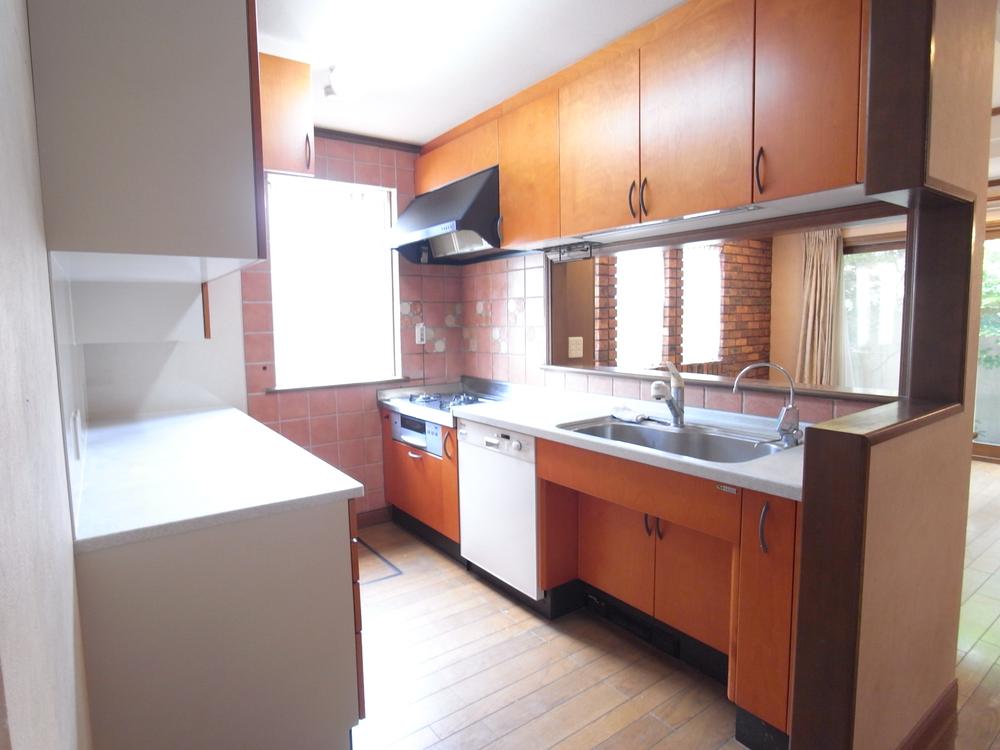 Kitchen
キッチン
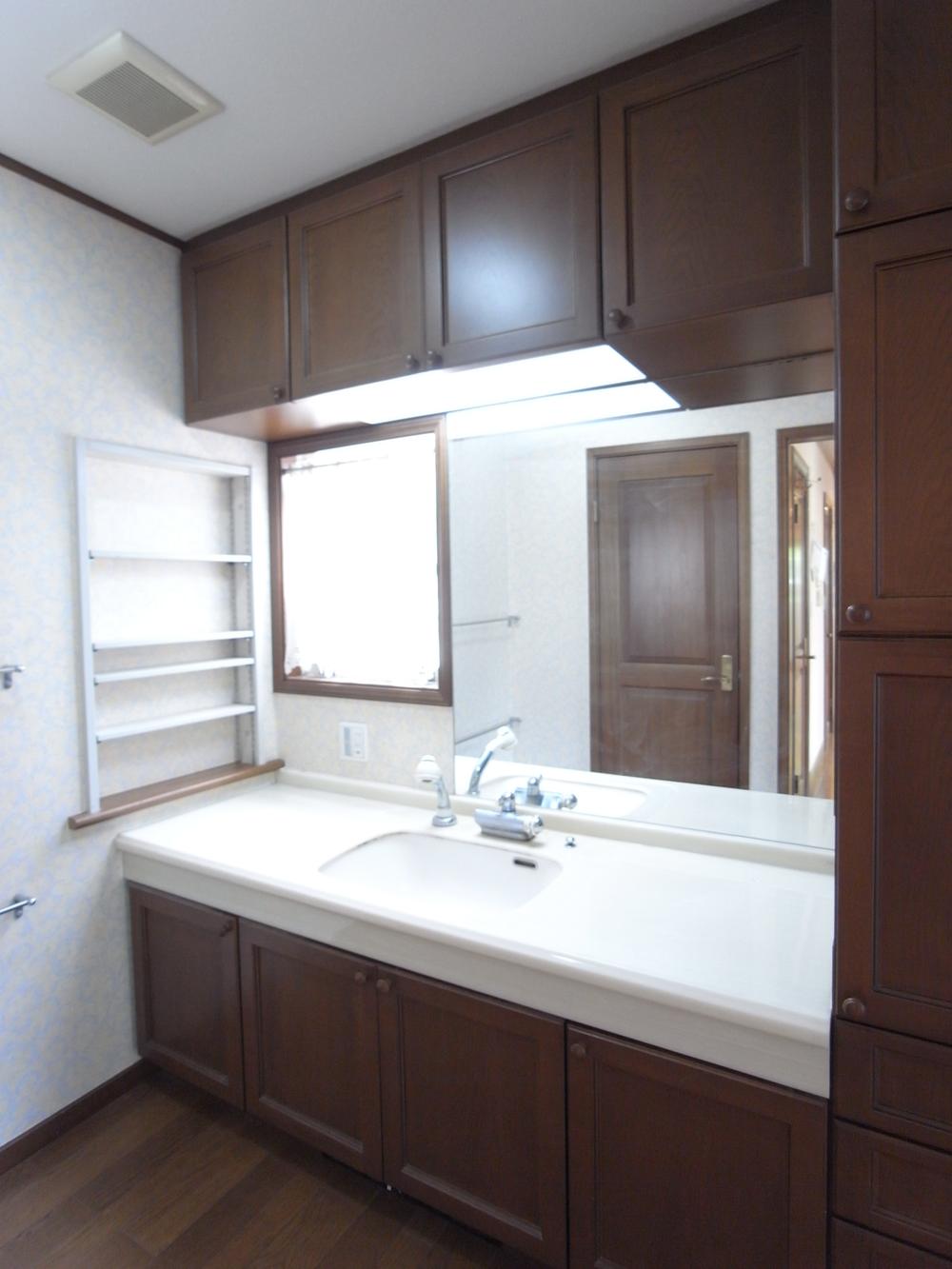 Wash basin, toilet
洗面台・洗面所
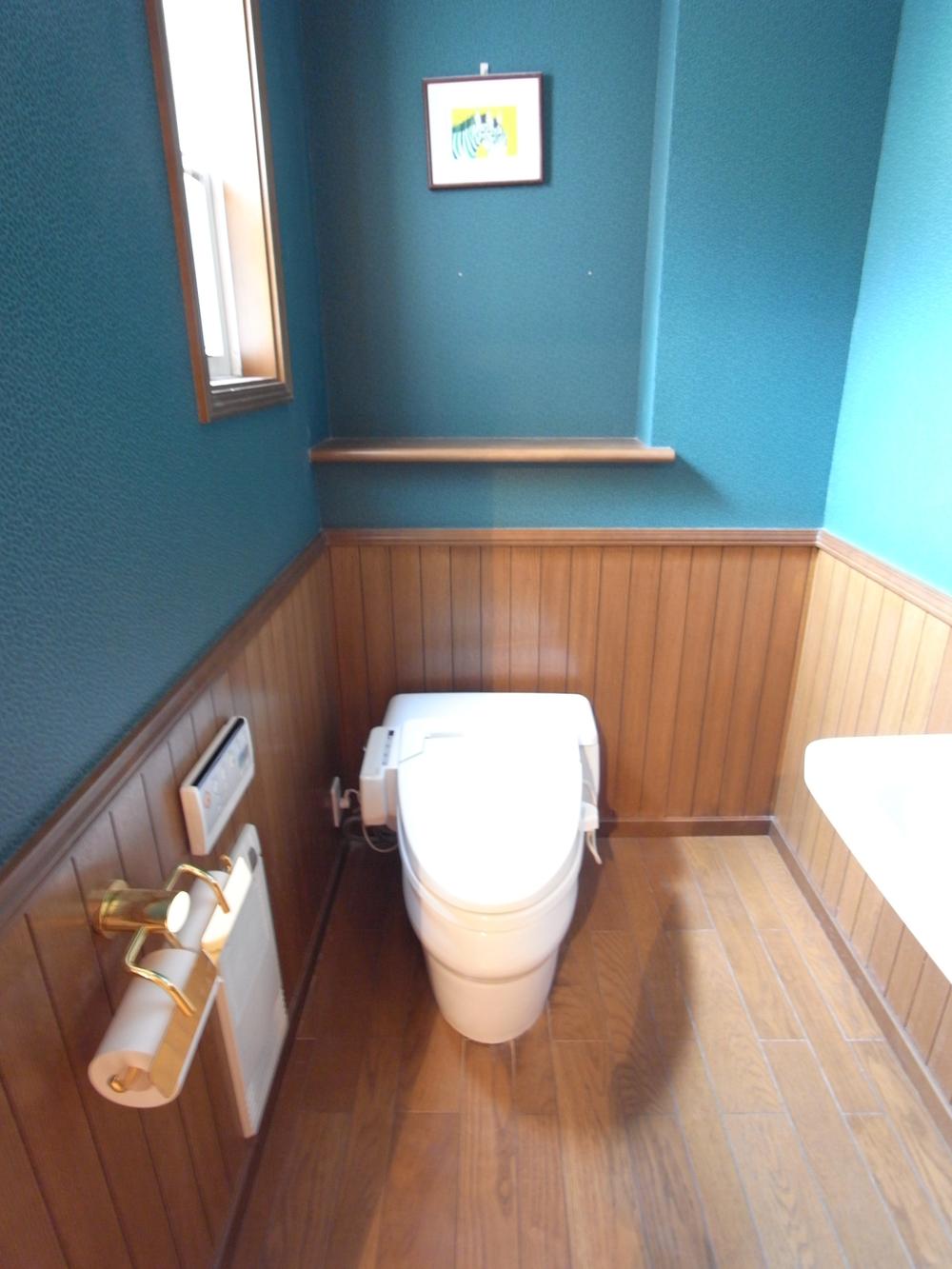 Toilet
トイレ
Non-living roomリビング以外の居室 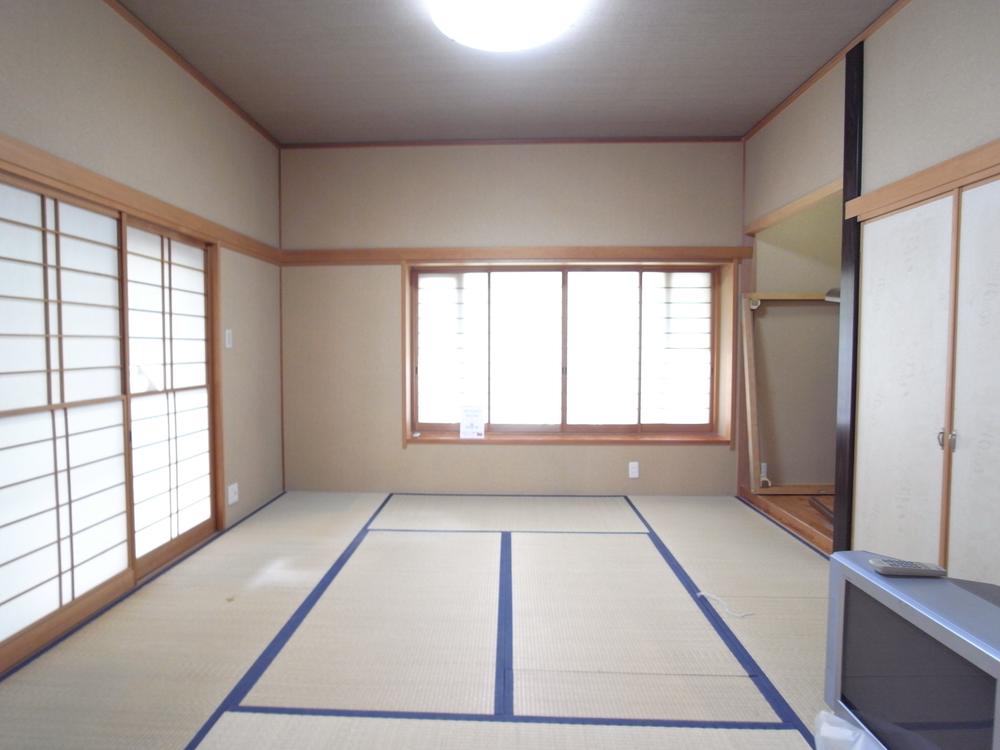 Japanese style room
和室
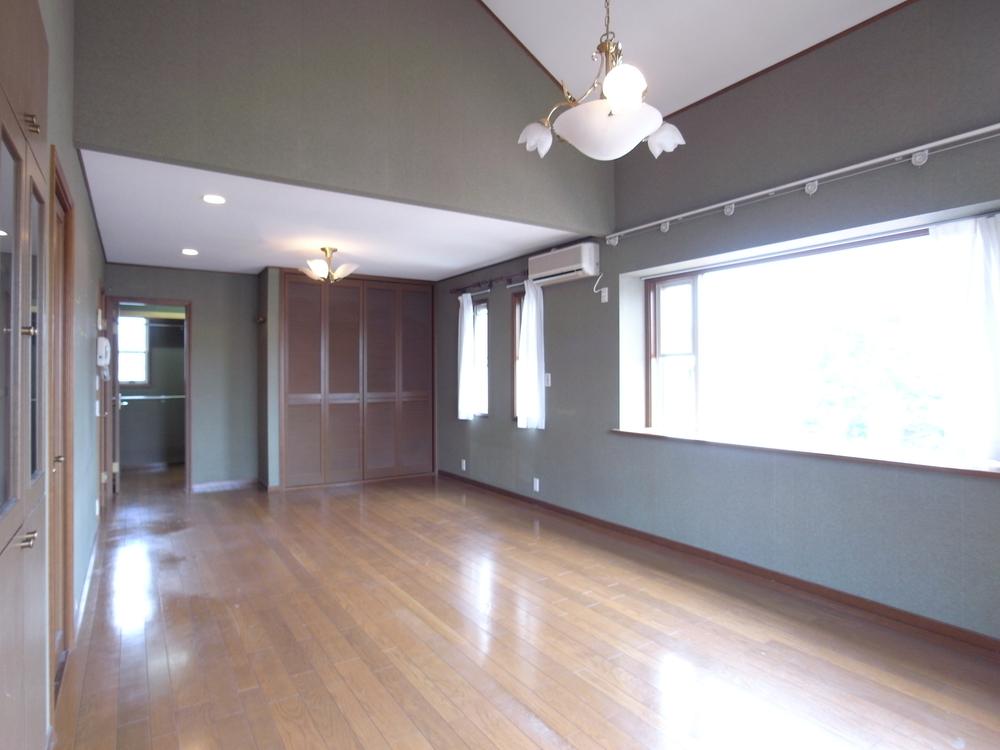 Western style room
洋室
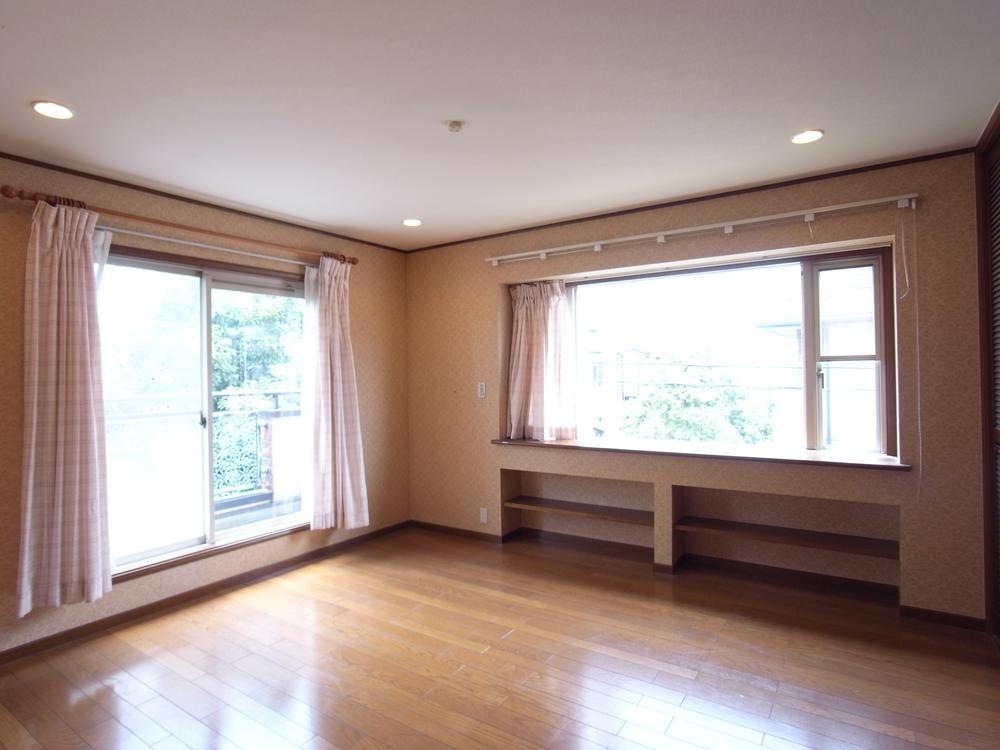 Western style room
洋室
Receipt収納 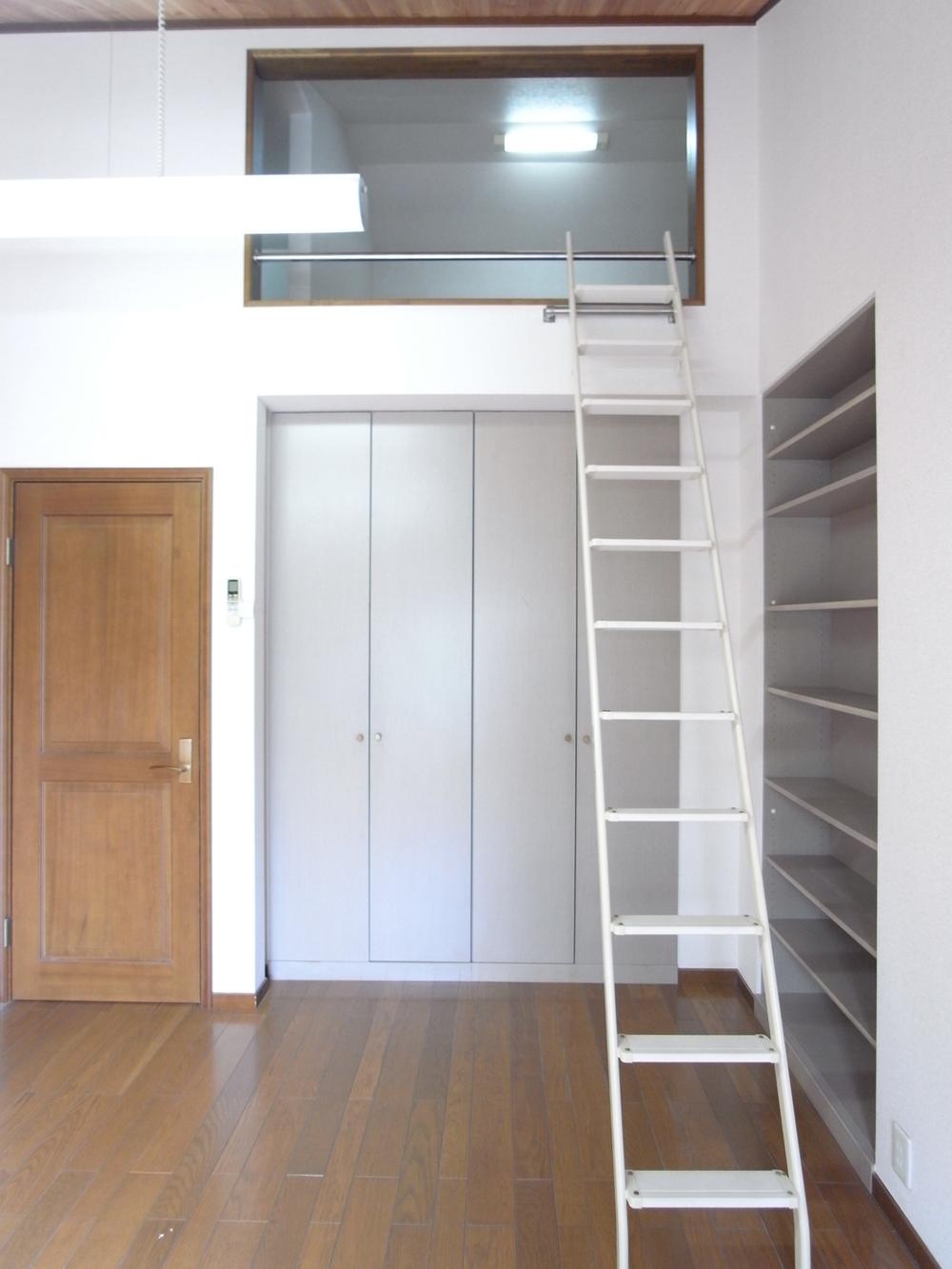 Storage and loft
収納とロフト
Other introspectionその他内観 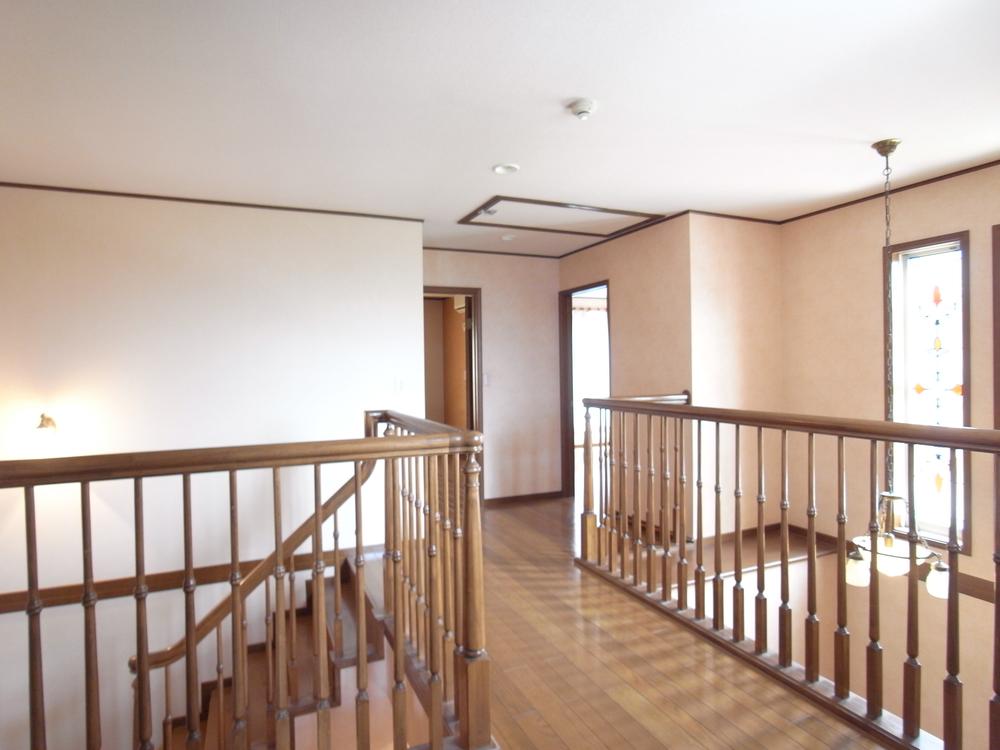 Corridor
廊下
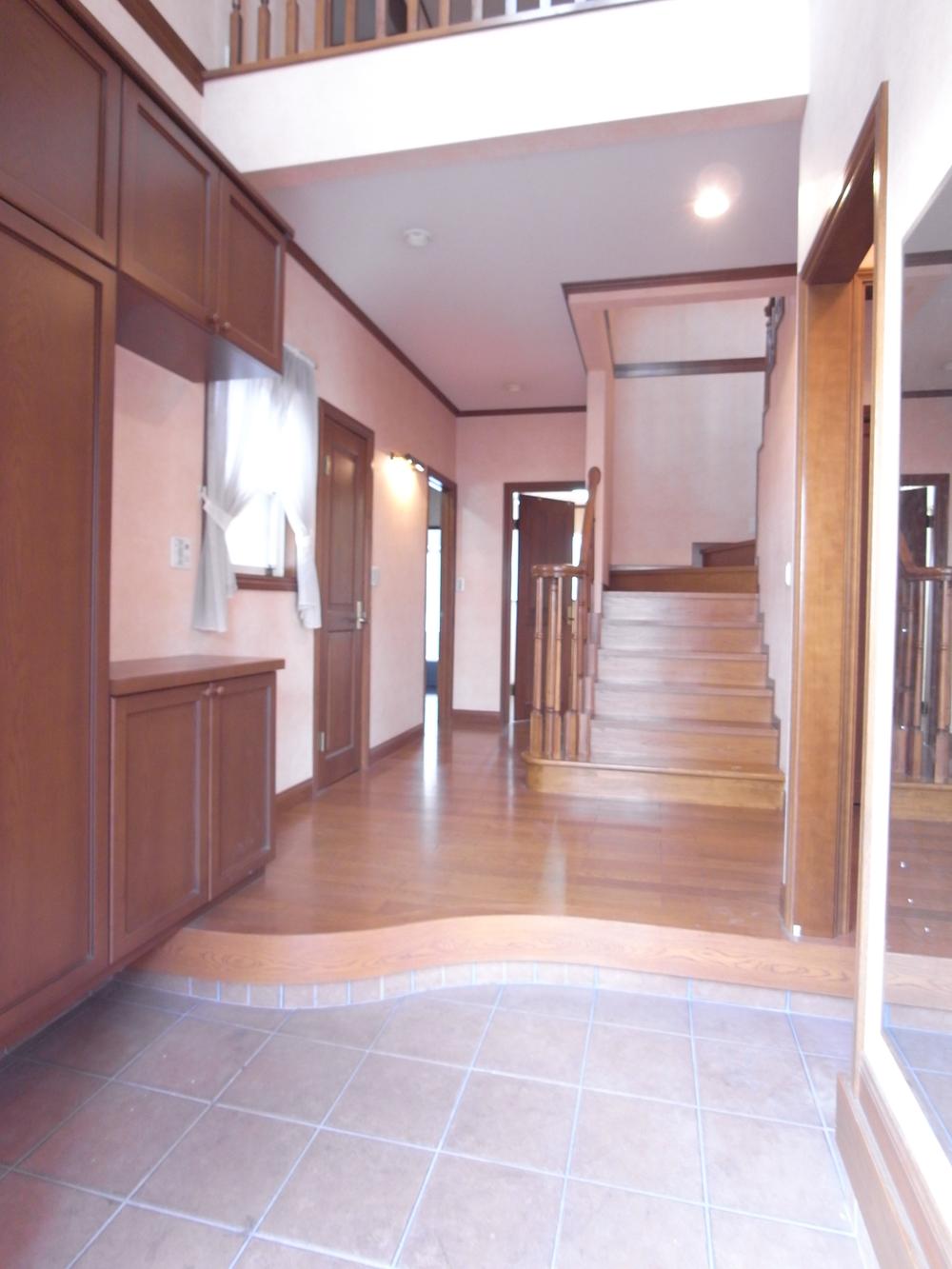 Entrance
玄関
Location
|














