Used Homes » Kanto » Tokyo » Setagaya
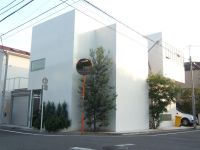 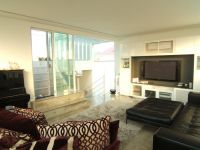
| | Setagaya-ku, Tokyo 東京都世田谷区 |
| Tokyu Toyoko Line "Jiyugaoka" walk 22 minutes 東急東横線「自由が丘」歩22分 |
| [Modern living] Designer house that has been published in. Connect the two white BOX in the atrium and staircase of height 7.5m, Fantastic work. 15 Pledge of roof terrace leading from the 17 Pledge of living is a must-see 【モダンリビング】に掲載されたデザイナーズ住宅。2つのホワイトBOXを高さ7.5mの吹き抜けと階段でつなぐ、幻想的な作品。17帖のリビングからつながる15帖のルーフテラスは必見 |
| Pre-ground survey, Parking two Allowed, 2 along the line more accessible, LDK20 tatami mats or more, It is close to the city, Bathroom Dryer, Yang per good, All room storage, Flat to the station, A quiet residential area, Or more before road 6m, Corner lot, Shaping land, Face-to-face kitchen, Security enhancement, Shutter garage, 3 face lighting, Toilet 2 places, Bathroom 1 tsubo or more, Southeast direction, Warm water washing toilet seat, Atrium, TV monitor interphone, High-function toilet, Leafy residential area, Ventilation good, Dish washing dryer, Walk-in closet, Water filter, Living stairs, City gas, BS ・ CS ・ CATV, A large gap between the neighboring house, roof balcony, Floor heating, Development subdivision in, Readjustment land within 地盤調査済、駐車2台可、2沿線以上利用可、LDK20畳以上、市街地が近い、浴室乾燥機、陽当り良好、全居室収納、駅まで平坦、閑静な住宅地、前道6m以上、角地、整形地、対面式キッチン、セキュリティ充実、シャッター車庫、3面採光、トイレ2ヶ所、浴室1坪以上、東南向き、温水洗浄便座、吹抜け、TVモニタ付インターホン、高機能トイレ、緑豊かな住宅地、通風良好、食器洗乾燥機、ウォークインクロゼット、浄水器、リビング階段、都市ガス、BS・CS・CATV、隣家との間隔が大きい、ルーフバルコニー、床暖房、開発分譲地内、区画整理地内 |
Features pickup 特徴ピックアップ | | Pre-ground survey / Parking two Allowed / 2 along the line more accessible / LDK20 tatami mats or more / It is close to the city / Bathroom Dryer / Yang per good / All room storage / Flat to the station / A quiet residential area / Or more before road 6m / Corner lot / Shaping land / Face-to-face kitchen / Security enhancement / Shutter - garage / 3 face lighting / Toilet 2 places / Bathroom 1 tsubo or more / Southeast direction / Warm water washing toilet seat / Atrium / TV monitor interphone / High-function toilet / Leafy residential area / Ventilation good / Dish washing dryer / Walk-in closet / Water filter / Living stairs / City gas / BS ・ CS ・ CATV / A large gap between the neighboring house / roof balcony / Floor heating / Development subdivision in / Readjustment land within 地盤調査済 /駐車2台可 /2沿線以上利用可 /LDK20畳以上 /市街地が近い /浴室乾燥機 /陽当り良好 /全居室収納 /駅まで平坦 /閑静な住宅地 /前道6m以上 /角地 /整形地 /対面式キッチン /セキュリティ充実 /シャッタ-車庫 /3面採光 /トイレ2ヶ所 /浴室1坪以上 /東南向き /温水洗浄便座 /吹抜け /TVモニタ付インターホン /高機能トイレ /緑豊かな住宅地 /通風良好 /食器洗乾燥機 /ウォークインクロゼット /浄水器 /リビング階段 /都市ガス /BS・CS・CATV /隣家との間隔が大きい /ルーフバルコニー /床暖房 /開発分譲地内 /区画整理地内 | Price 価格 | | 128 million yen 1億2800万円 | Floor plan 間取り | | 3LDK 3LDK | Units sold 販売戸数 | | 1 units 1戸 | Total units 総戸数 | | 1 units 1戸 | Land area 土地面積 | | 120.91 sq m (measured) 120.91m2(実測) | Building area 建物面積 | | 142.89 sq m (registration), Of Basement 24.91 sq m 142.89m2(登記)、うち地下室24.91m2 | Driveway burden-road 私道負担・道路 | | Nothing, East 5.9m width, North 6m width 無、東5.9m幅、北6m幅 | Completion date 完成時期(築年月) | | August 2009 2009年8月 | Address 住所 | | Setagaya-ku, Tokyo Fukasawa 1 東京都世田谷区深沢1 | Traffic 交通 | | Tokyu Toyoko Line "Jiyugaoka" walk 22 minutes
Oimachi Line Tokyu "Kuhonbutsu" walk 20 minutes
Tokyu Toyoko Line "Metropolitan University" walk 20 minutes 東急東横線「自由が丘」歩22分
東急大井町線「九品仏」歩20分
東急東横線「都立大学」歩20分
| Related links 関連リンク | | [Related Sites of this company] 【この会社の関連サイト】 | Contact お問い合せ先 | | TEL: 0800-600-1740 [Toll free] mobile phone ・ Also available from PHS
Caller ID is not notified
Please contact the "saw SUUMO (Sumo)"
If it does not lead, If the real estate company TEL:0800-600-1740【通話料無料】携帯電話・PHSからもご利用いただけます
発信者番号は通知されません
「SUUMO(スーモ)を見た」と問い合わせください
つながらない方、不動産会社の方は
| Building coverage, floor area ratio 建ぺい率・容積率 | | Fifty percent ・ Hundred percent 50%・100% | Time residents 入居時期 | | Consultation 相談 | Land of the right form 土地の権利形態 | | Ownership 所有権 | Structure and method of construction 構造・工法 | | RC2 basement 1-story steel frame part RC2階地下1階建一部鉄骨 | Use district 用途地域 | | One low-rise 1種低層 | Other limitations その他制限事項 | | Quasi-fire zones, Height ceiling Yes, Shade limit Yes 準防火地域、高さ最高限度有、日影制限有 | Overview and notices その他概要・特記事項 | | Facilities: Public Water Supply, This sewage, City gas, Parking: Garage 設備:公営水道、本下水、都市ガス、駐車場:車庫 | Company profile 会社概要 | | <Mediation> Governor of Tokyo (1) No. 094817 (Ltd.) Roy Gee and bib Yubinbango150-0033 26-13 Grace Daikanyama, Shibuya-ku, Tokyo Sarugakucho A201 <仲介>東京都知事(1)第094817号(株)ロイジーアンドビブ〒150-0033 東京都渋谷区猿楽町26-13 グレイス代官山A201 |
Local appearance photo現地外観写真 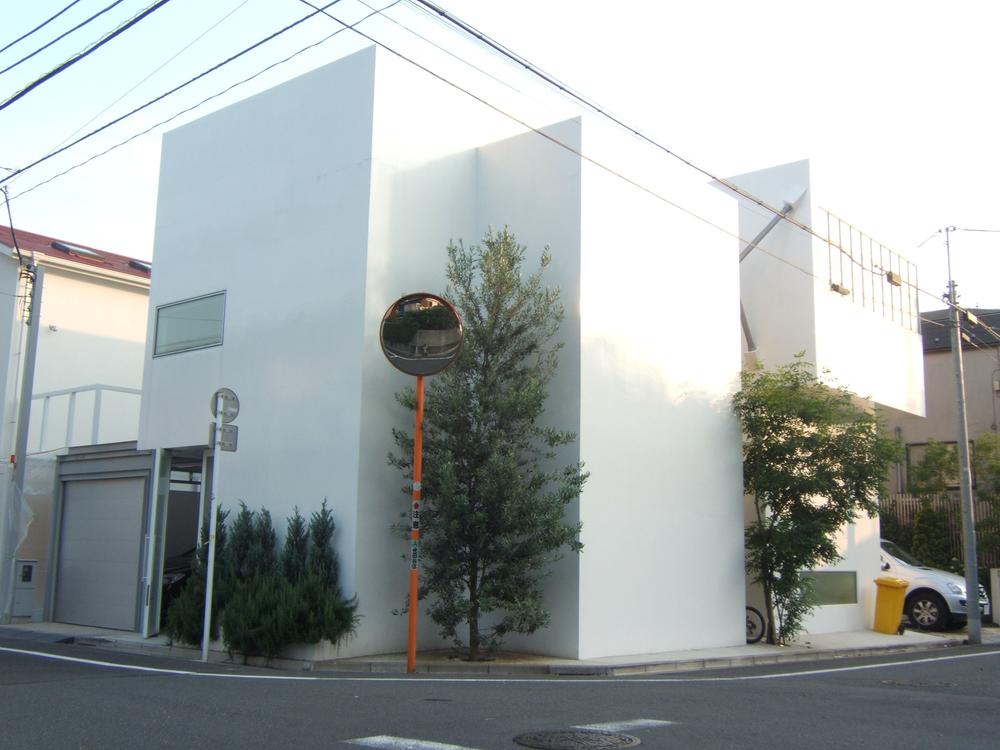 Local (June 2013) Shooting
現地(2013年6月)撮影
Livingリビング 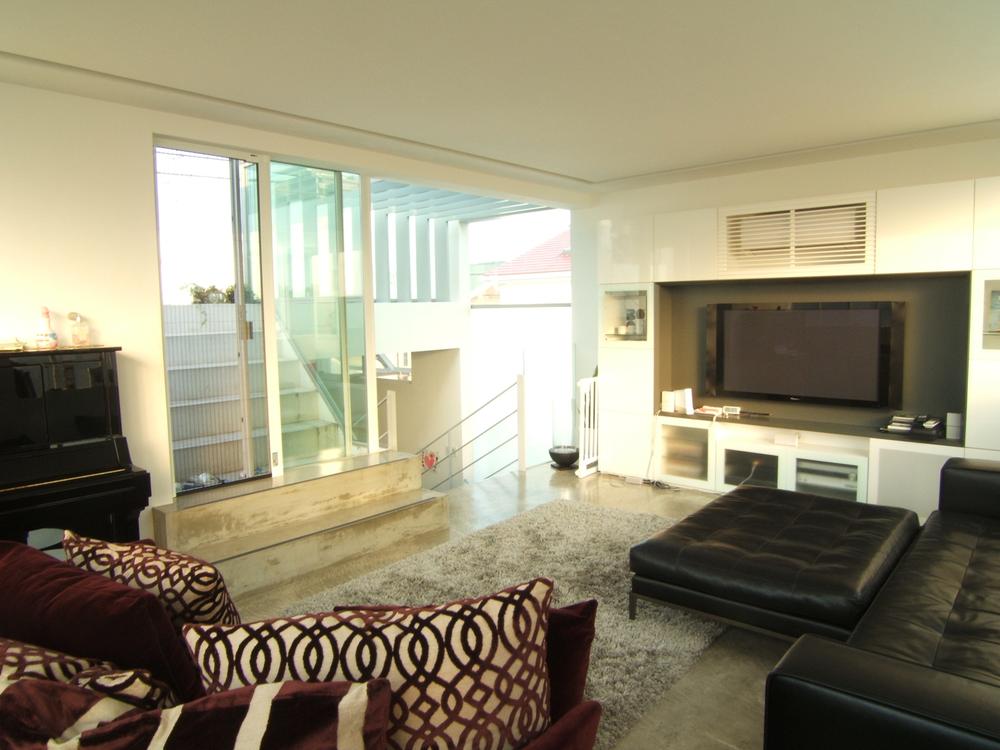 Indoor (June 2013) Shooting
室内(2013年6月)撮影
Bathroom浴室 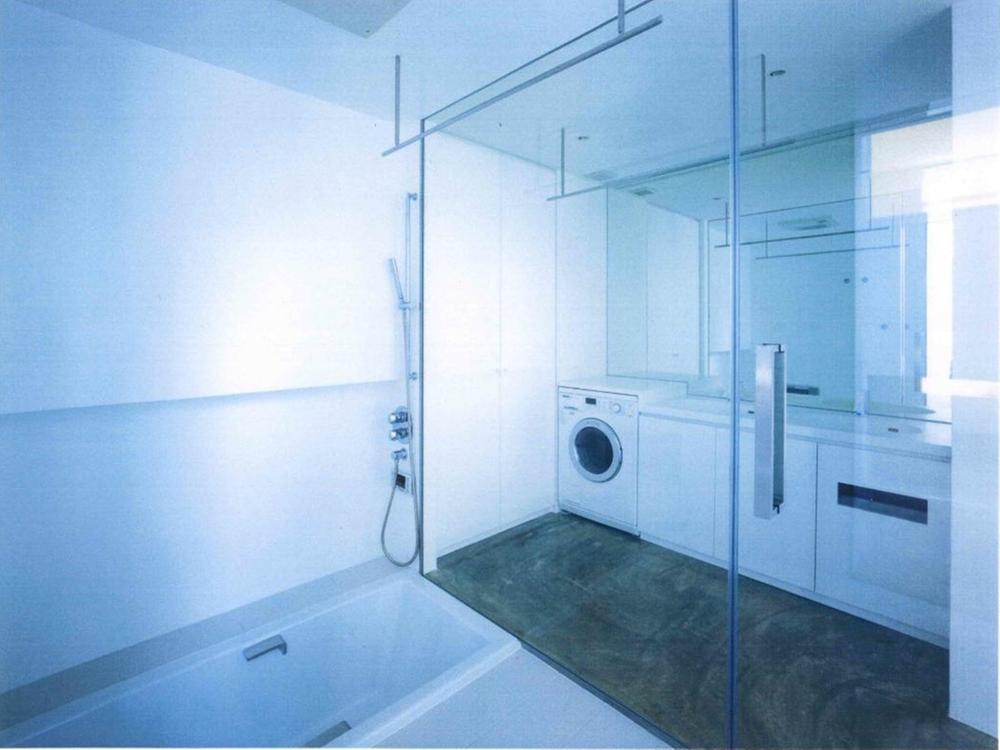 Indoor (June 2013) Shooting
室内(2013年6月)撮影
Floor plan間取り図 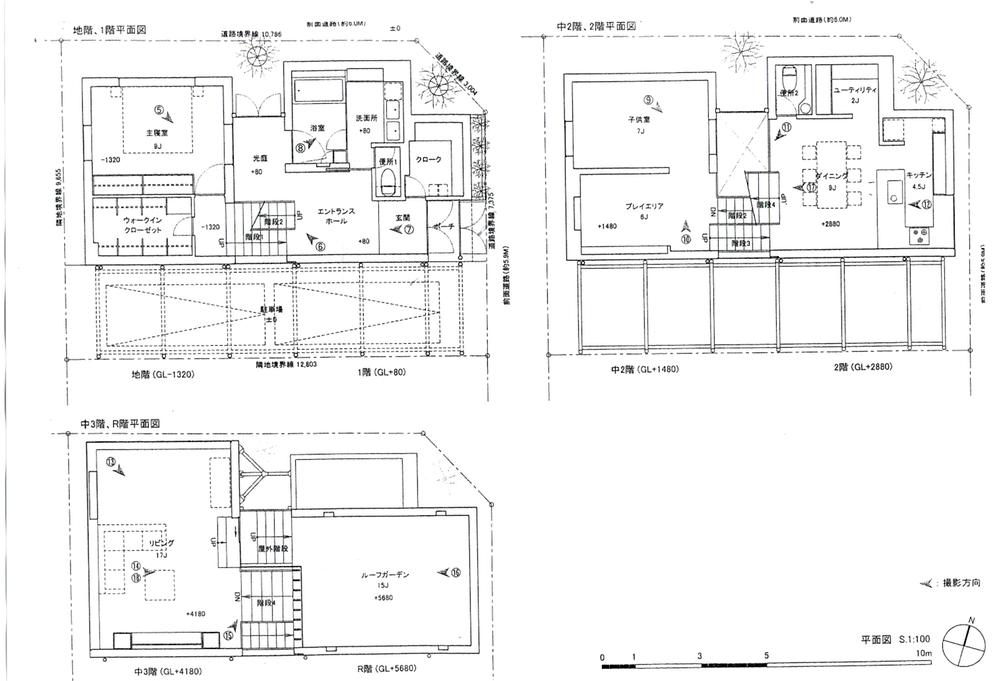 128 million yen, 3LDK, Land area 120.91 sq m , Building area 142.89 sq m
1億2800万円、3LDK、土地面積120.91m2、建物面積142.89m2
Kitchenキッチン 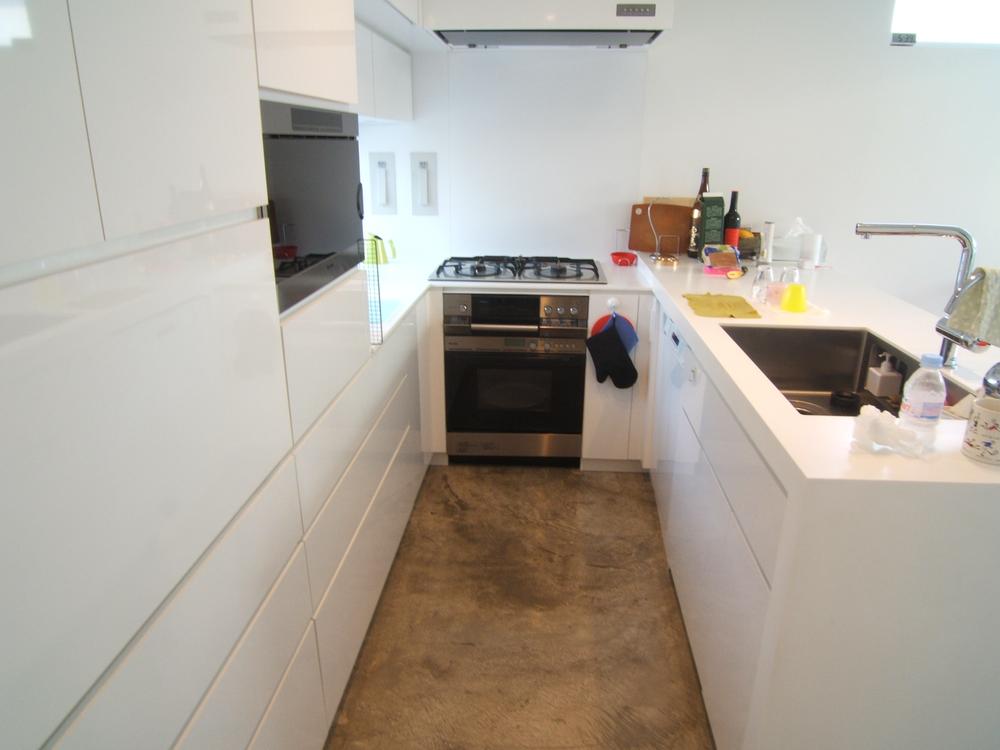 Indoor (June 2013) Shooting
室内(2013年6月)撮影
Balconyバルコニー 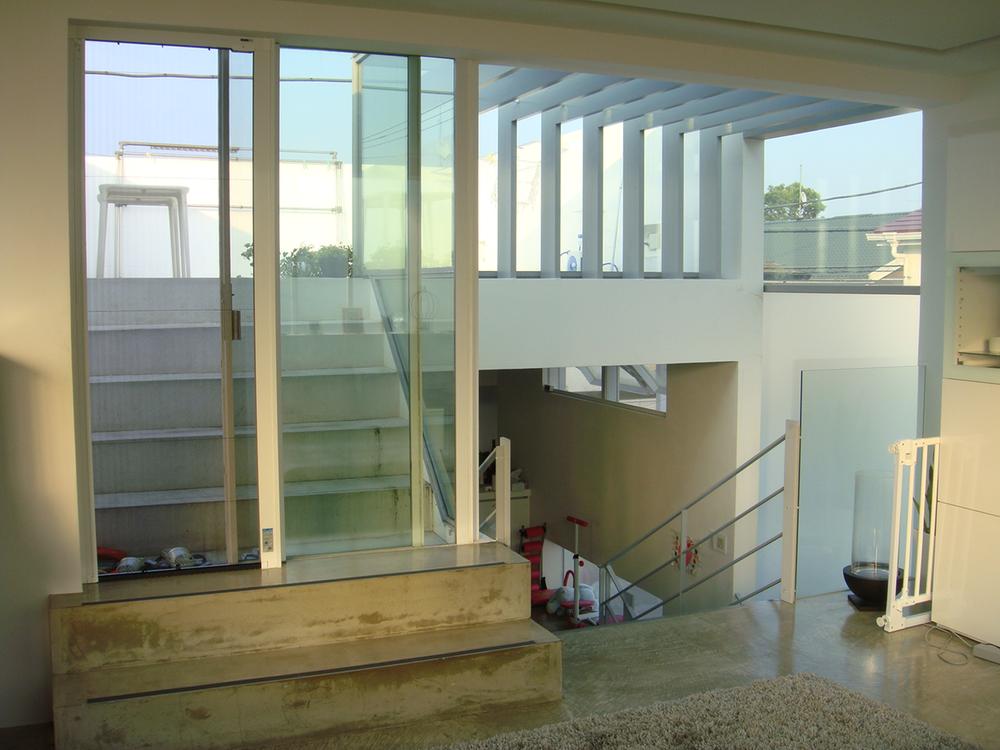 Local (June 2013) Shooting
現地(2013年6月)撮影
Location
|







