Used Homes » Kanto » Tokyo » Setagaya
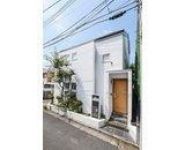 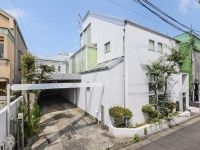
| | Setagaya-ku, Tokyo 東京都世田谷区 |
| Tokyu Toyoko Line "liberal arts college" walk 12 minutes 東急東横線「学芸大学」歩12分 |
| Audio room, Once you take over for those who fit the hobby I hope. Underground of Japanese-style, It has appointed only of equipment can be used as a tea house. オーディオルームは、趣味の合う方に引き継いでいただけましたら幸いです。地下の和室は、茶室として利用出来るだけの設備が整っています。 |
Price 価格 | | 100 million 69.8 million yen 1億6980万円 | Floor plan 間取り | | 6LDK + S (storeroom) 6LDK+S(納戸) | Units sold 販売戸数 | | 1 units 1戸 | Land area 土地面積 | | 193.8 sq m (measured) 193.8m2(実測) | Building area 建物面積 | | 240.74 sq m (registration), Of Basement 23.35 sq m 240.74m2(登記)、うち地下室23.35m2 | Driveway burden-road 私道負担・道路 | | Nothing, Southwest 3.4m width (contact the road width 10.9m) 無、南西3.4m幅(接道幅10.9m) | Completion date 完成時期(築年月) | | October 1991 1991年10月 | Address 住所 | | Setagaya-ku, Tokyo dismounting 5 東京都世田谷区下馬5 | Traffic 交通 | | Tokyu Toyoko Line "liberal arts college" walk 12 minutes 東急東横線「学芸大学」歩12分
| Related links 関連リンク | | [Related Sites of this company] 【この会社の関連サイト】 | Person in charge 担当者より | | Personnel Kamoshida Teruhisa Age: 40 Daigyokai Experience: 20 years of real estate industry 22 years, Please come and use the advice based on the experience to find everyone of property. 担当者鴨志田 輝久年齢:40代業界経験:20年不動産業界22年、経験に基づいたアドバイスを皆様の物件探しに是非利用して下さい。 | Contact お問い合せ先 | | TEL: 0800-603-2577 [Toll free] mobile phone ・ Also available from PHS
Caller ID is not notified
Please contact the "saw SUUMO (Sumo)"
If it does not lead, If the real estate company TEL:0800-603-2577【通話料無料】携帯電話・PHSからもご利用いただけます
発信者番号は通知されません
「SUUMO(スーモ)を見た」と問い合わせください
つながらない方、不動産会社の方は
| Building coverage, floor area ratio 建ぺい率・容積率 | | Fifty percent ・ 150% 50%・150% | Time residents 入居時期 | | Immediate available 即入居可 | Land of the right form 土地の権利形態 | | Ownership 所有権 | Structure and method of construction 構造・工法 | | Wooden third floor underground 1-story part RC 木造3階地下1階建一部RC | Renovation リフォーム | | October 2010 interior renovation completed (bathroom ・ toilet ・ wall ・ floor), October 2010 exterior renovation completed 2010年10月内装リフォーム済(浴室・トイレ・壁・床)、2010年10月外装リフォーム済 | Use district 用途地域 | | One low-rise 1種低層 | Other limitations その他制限事項 | | Setback: upon 2.45 sq m セットバック:要2.45m2 | Overview and notices その他概要・特記事項 | | Contact: Kamoshida Teruhisa, Facilities: Public Water Supply, This sewage, City gas, Parking: car space 担当者:鴨志田 輝久、設備:公営水道、本下水、都市ガス、駐車場:カースペース | Company profile 会社概要 | | <Mediation> Minister of Land, Infrastructure and Transport (2) No. 007450 (Corporation) Tokyo Metropolitan Government Building Lots and Buildings Transaction Business Association (Corporation) metropolitan area real estate Fair Trade Council member (Ltd.) Mibu Corporation Sakurashinmachi shop Yubinbango154-0015 Setagaya-ku, Tokyo Sakurashinmachi 1-12-13 <仲介>国土交通大臣(2)第007450号(公社)東京都宅地建物取引業協会会員 (公社)首都圏不動産公正取引協議会加盟(株)ミブコーポレーション桜新町店〒154-0015 東京都世田谷区桜新町1-12-13 |
Local appearance photo現地外観写真 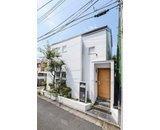 It is a mansion nestled in the low-rise residential area
低層住宅街に佇む邸宅です
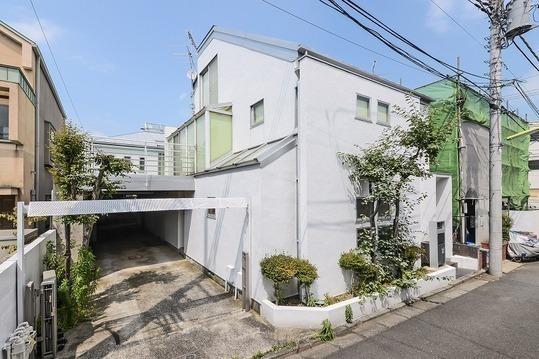 2010 to October, It made a large-scale renovation of the interior and exterior. Please see the about 41 million yen over workmanship.
H22年10月に、内外装の大規模リフォームを行いました。約4,100万円掛けた出来映えを是非ご覧下さい。
Non-living roomリビング以外の居室 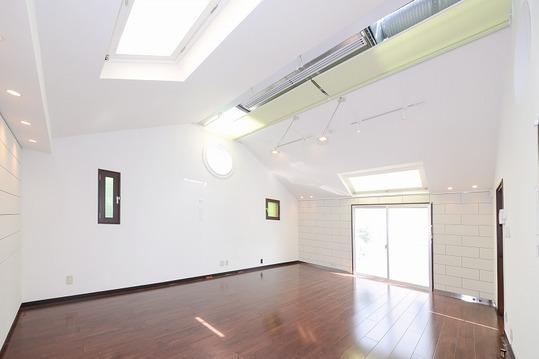 Is an audio room seller insistence is to reflect. The renovation cost was over about 21 million yen only here. Come Enjoy.
売主の拘りが反映したオーディオルームです。改築費用を此処だけで約2,100万円掛けました。是非ご堪能下さい。
Livingリビング 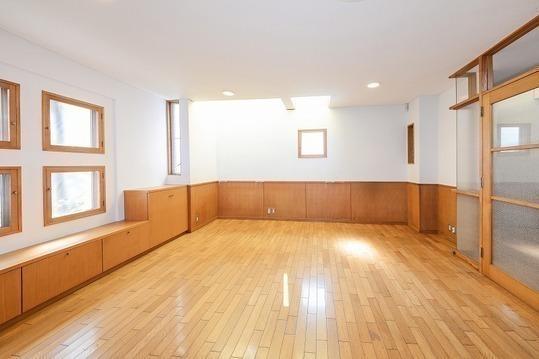 Living dining, Although the first floor, Good is per yang by daylight from a large skylight.
リビングダイニングは、1階ですが、大きなトップライトからの採光によって陽当り良好です。
Floor plan間取り図 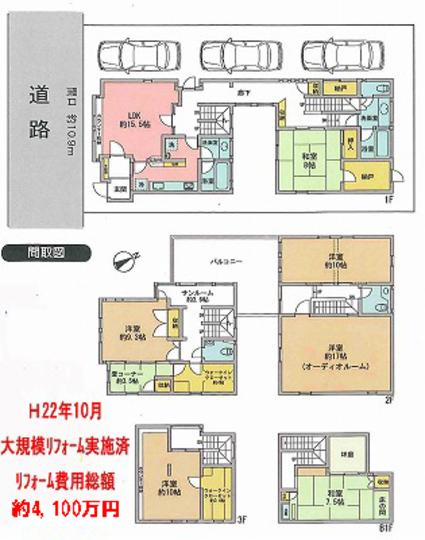 100 million 69.8 million yen, 6LDK+S, Land area 193.8 sq m , Although building area 240.74 sq m current situation 6SLDK, There is a renovation plan to 5SLDK at 27 quires the LDK.
1億6980万円、6LDK+S、土地面積193.8m2、建物面積240.74m2 現状6SLDKですが、LDKを27帖で5SLDKへのリフォームプランがあります。
Local appearance photo現地外観写真 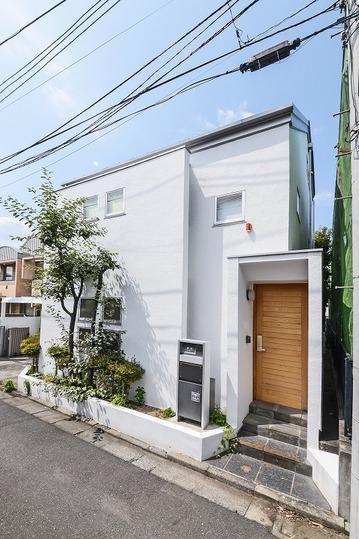 It is the appearance when viewed from the southeast side.
東南側から見た外観です。
Bathroom浴室 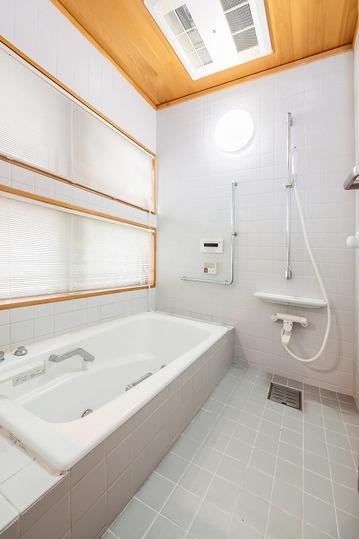 Immerse yourself in the whirlpool is equipped tub, Please heal daily fatigue. The bathrooms are there two places.
ジェットバスが備わった浴槽に浸り、日頃の疲れを癒して下さい。浴室は2ヶ所有ります。
Kitchenキッチン 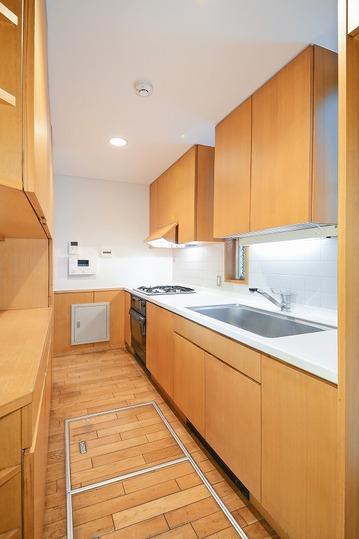 The kitchen is, Since the very state was good not the reform only in cleaning.
キッチンは、とても状態が良かったのでクリーニングだけでリフォームはしていません。
Non-living roomリビング以外の居室 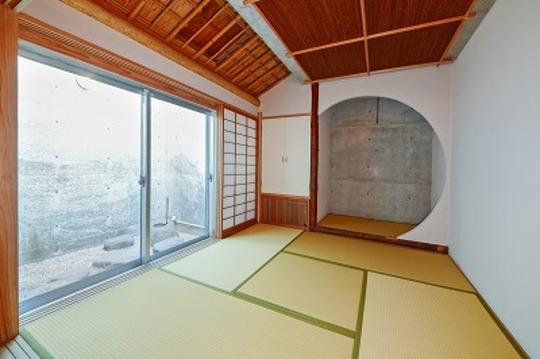 Underground of Japanese-style, Since you have a Mizuya can be used as a tea house.
地下の和室は、水屋を備えていますので茶室として使用する事が出来ます。
Entrance玄関 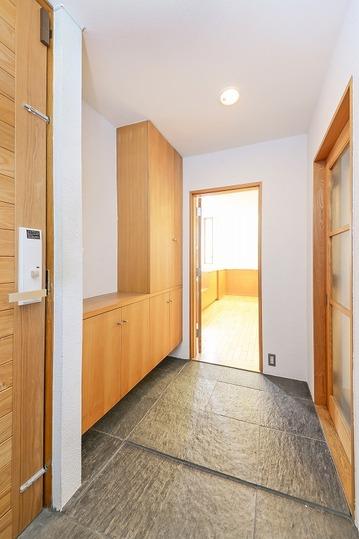 Entrance, You because it is bright there is a top light.
玄関は、トップライトが有りますので明るいです。
Receipt収納 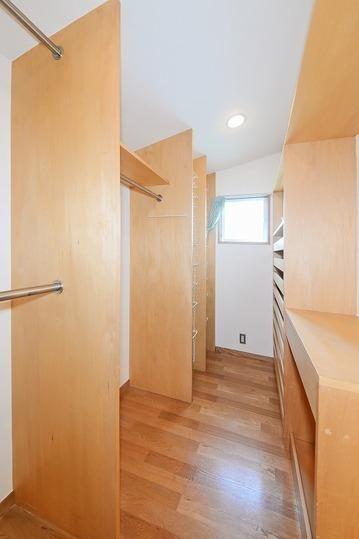 Walk-in closet. There is one other this to those of the same scale.
ウォークインクローゼット。これと同規模のものがもう一つあります。
Toiletトイレ 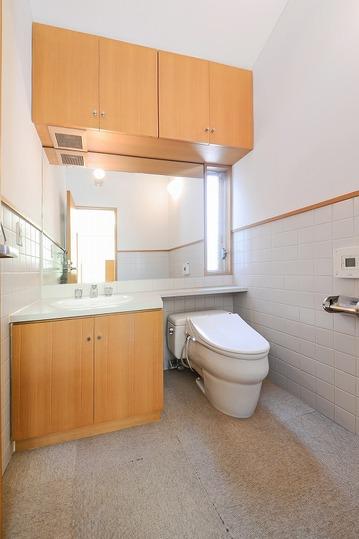 Toilet, Including here, There a total of three points.
トイレは、ここを含め、全部で3箇所有ります。
Balconyバルコニー 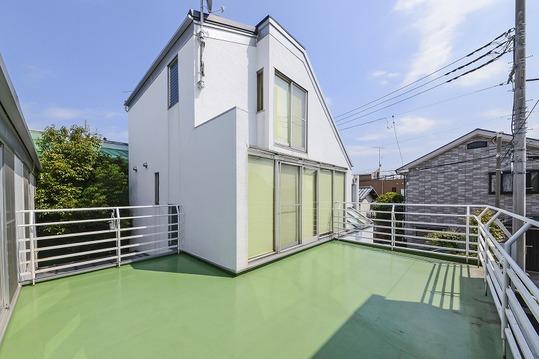 It was refer to part of the garage top on the balcony.
車庫上部の一部をバルコニーにしてあります。
Non-living roomリビング以外の居室 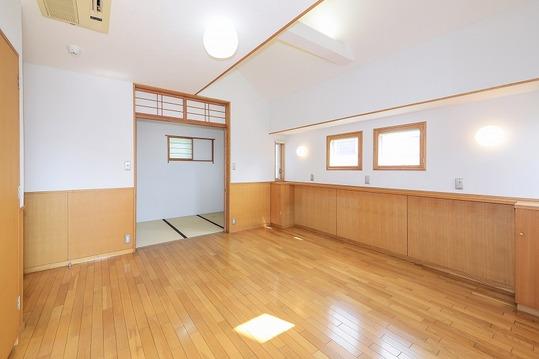 The main bedroom part of Japanese-style corner (about 9.3 Pledge)
一部和室コーナーのある主寝室(約9.3帖)
Balconyバルコニー 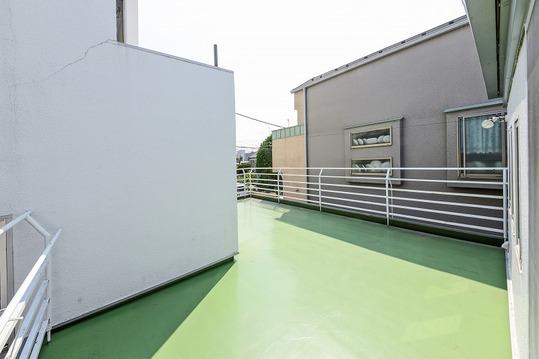 Balcony of the spacious spread is, Coming season, You can use to sunbathing and barbecue.
ゆったりした広めのバルコニーは、これからの季節、日光浴やバーベキューに利用出来ます。
Non-living roomリビング以外の居室 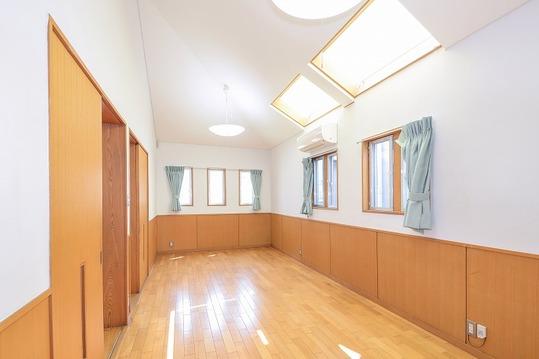 Second floor, About 10 Pledge of Western-style. There is a plan to reform this room to dining kitchen. Come please request If there is interest.
2階、約10帖の洋室。この部屋をダイニングキッチンにリフォームするプランがあります。興味が御座いましたら是非ご請求下さい。
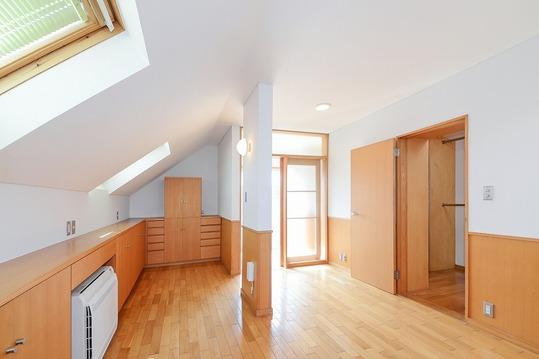 The third floor of the Western-style (about 10 quires). Storage of low counter is located in the two walls, There is also about 3.4 Pledge of walk-in closet.
3階の洋室(約10帖)。ローカウンターの収納は壁2面に有り、約3.4帖のウォークインクローゼットも有ります。
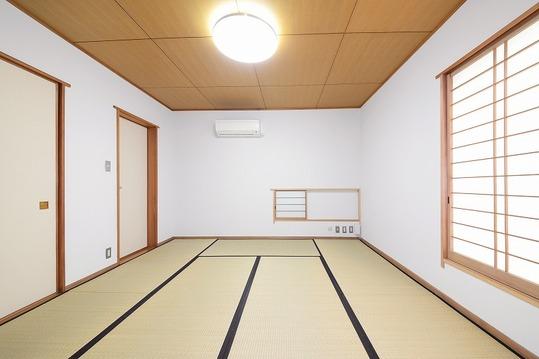 Japanese-style room 8 quires. Very beautiful is because it is the room that is not almost used to after renovation.
和室8帖。リフォーム後にほとんど使用していない部屋なのでとても綺麗です。
Location
| 


















