Used Homes » Kanto » Tokyo » Setagaya
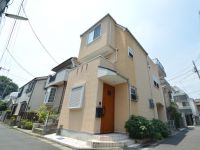 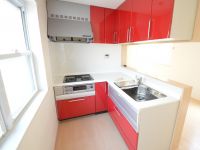
| | Setagaya-ku, Tokyo 東京都世田谷区 |
| Setagaya Line Tokyu "Setagaya" walk 4 minutes 東急世田谷線「世田谷」歩4分 |
| Corner lot, Three-story or more, Flat to the station, LDK15 tatami mats or more 角地、3階建以上、駅まで平坦、LDK15畳以上 |
| Corner lot, Three-story or more, Flat to the station, LDK15 tatami mats or more 角地、3階建以上、駅まで平坦、LDK15畳以上 |
Features pickup 特徴ピックアップ | | Flat to the station / LDK15 tatami mats or more / Corner lot / Three-story or more 駅まで平坦 /LDK15畳以上 /角地 /3階建以上 | Price 価格 | | 59,900,000 yen 5990万円 | Floor plan 間取り | | 3LDK 3LDK | Units sold 販売戸数 | | 1 units 1戸 | Land area 土地面積 | | 53.3 sq m (registration) 53.3m2(登記) | Building area 建物面積 | | 91.32 sq m 91.32m2 | Driveway burden-road 私道負担・道路 | | 6.61 sq m , East 4m width, North 4m width 6.61m2、東4m幅、北4m幅 | Completion date 完成時期(築年月) | | May 2007 2007年5月 | Address 住所 | | Setagaya-ku, Tokyo Setagaya 1 東京都世田谷区世田谷1 | Traffic 交通 | | Setagaya Line Tokyu "Setagaya" walk 4 minutes
Setagaya Line Tokyu "Shoinjinsha before" walk 9 minutes 東急世田谷線「世田谷」歩4分
東急世田谷線「松陰神社前」歩9分
| Person in charge 担当者より | | Rep Yoshino 担当者吉野 | Contact お問い合せ先 | | TEL: 0800-603-0047 [Toll free] mobile phone ・ Also available from PHS
Caller ID is not notified
Please contact the "saw SUUMO (Sumo)"
If it does not lead, If the real estate company TEL:0800-603-0047【通話料無料】携帯電話・PHSからもご利用いただけます
発信者番号は通知されません
「SUUMO(スーモ)を見た」と問い合わせください
つながらない方、不動産会社の方は
| Building coverage, floor area ratio 建ぺい率・容積率 | | 60% ・ 200% 60%・200% | Time residents 入居時期 | | Immediate available 即入居可 | Land of the right form 土地の権利形態 | | Ownership 所有権 | Structure and method of construction 構造・工法 | | Wooden three-story 木造3階建 | Use district 用途地域 | | One middle and high 1種中高 | Other limitations その他制限事項 | | Set-back: already, Quasi-fire zones セットバック:済、準防火地域 | Overview and notices その他概要・特記事項 | | Contact: Yoshino, Facilities: This sewage, City gas 担当者:吉野、設備:本下水、都市ガス | Company profile 会社概要 | | <Mediation> Minister of Land, Infrastructure and Transport (7) No. 003766 (Corporation) Tokyo Metropolitan Government Building Lots and Buildings Transaction Business Association (Corporation) metropolitan area real estate Fair Trade Council member Co., Ltd., Building Products housing CS Division Yubinbango151-0065, Shibuya-ku, Tokyo Oyama-cho, 18-6 <仲介>国土交通大臣(7)第003766号(公社)東京都宅地建物取引業協会会員 (公社)首都圏不動産公正取引協議会加盟(株)住建ハウジングCS課〒151-0065 東京都渋谷区大山町18-6 |
Local photos, including front road前面道路含む現地写真 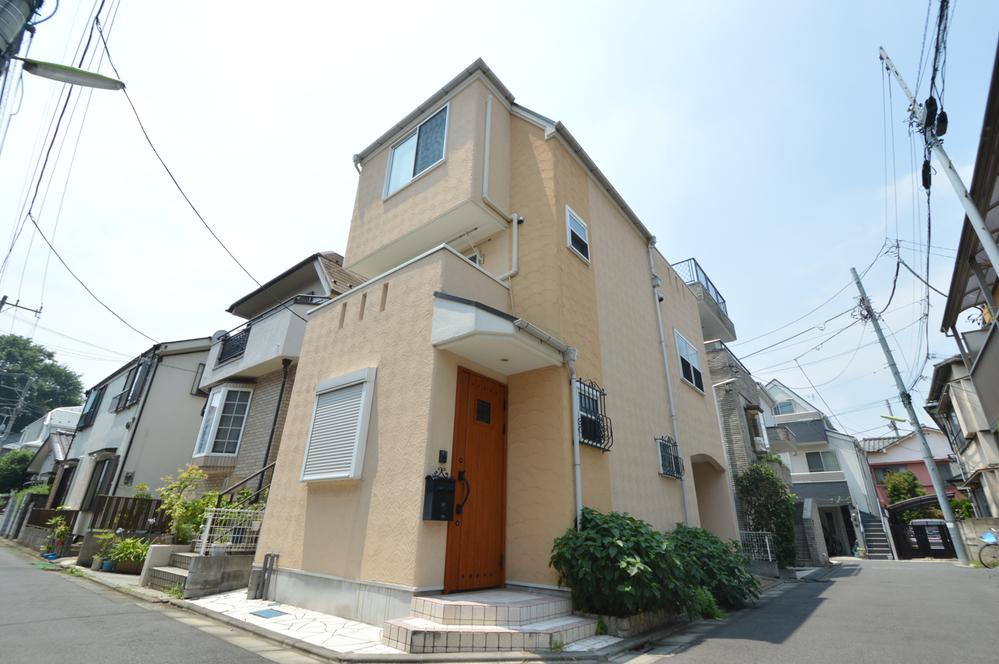 Local (July 2013) Shooting
現地(2013年7月)撮影
Kitchenキッチン 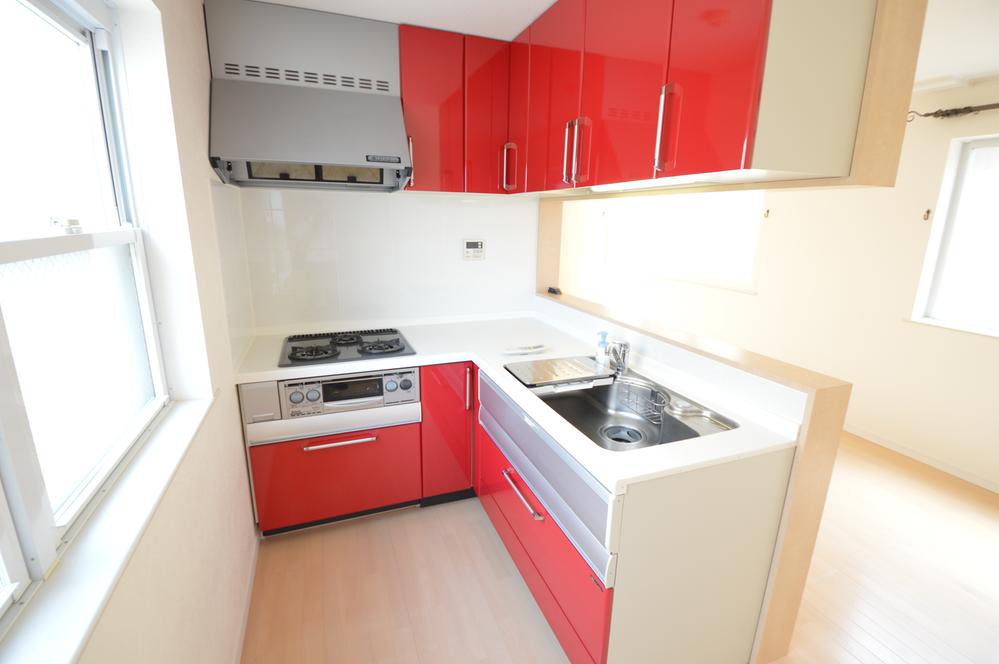 Indoor (July 2013) Shooting
室内(2013年7月)撮影
Livingリビング 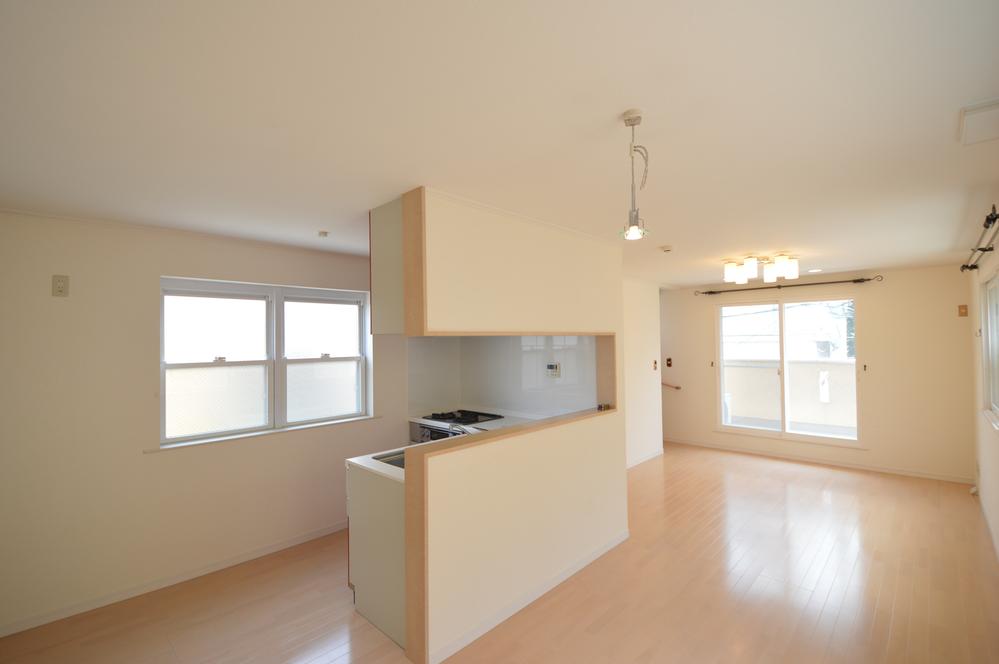 Indoor (July 2013) Shooting
室内(2013年7月)撮影
Floor plan間取り図 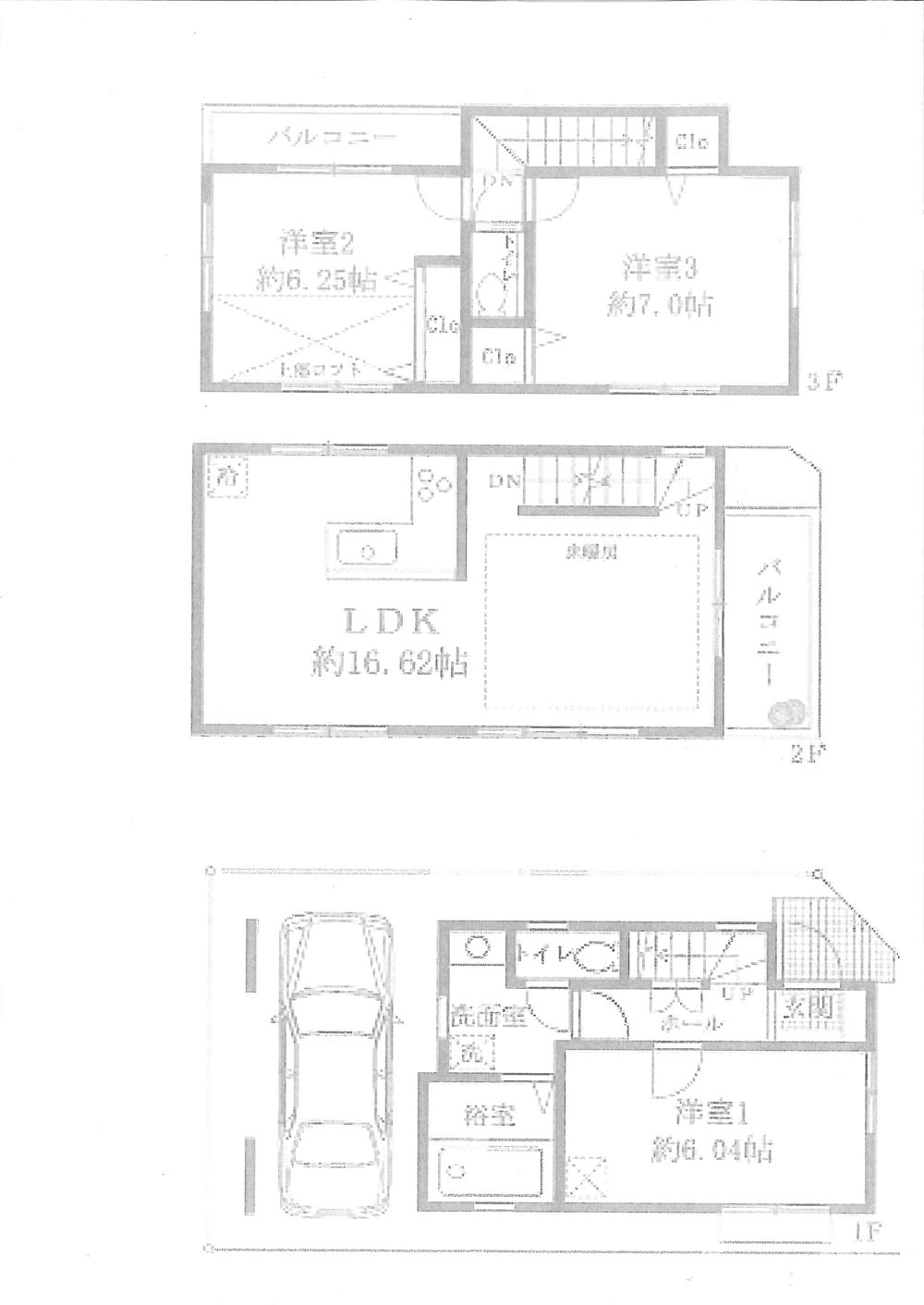 59,900,000 yen, 3LDK, Land area 53.3 sq m , Building area 91.32 sq m floor plan
5990万円、3LDK、土地面積53.3m2、建物面積91.32m2 間取り図
Bathroom浴室 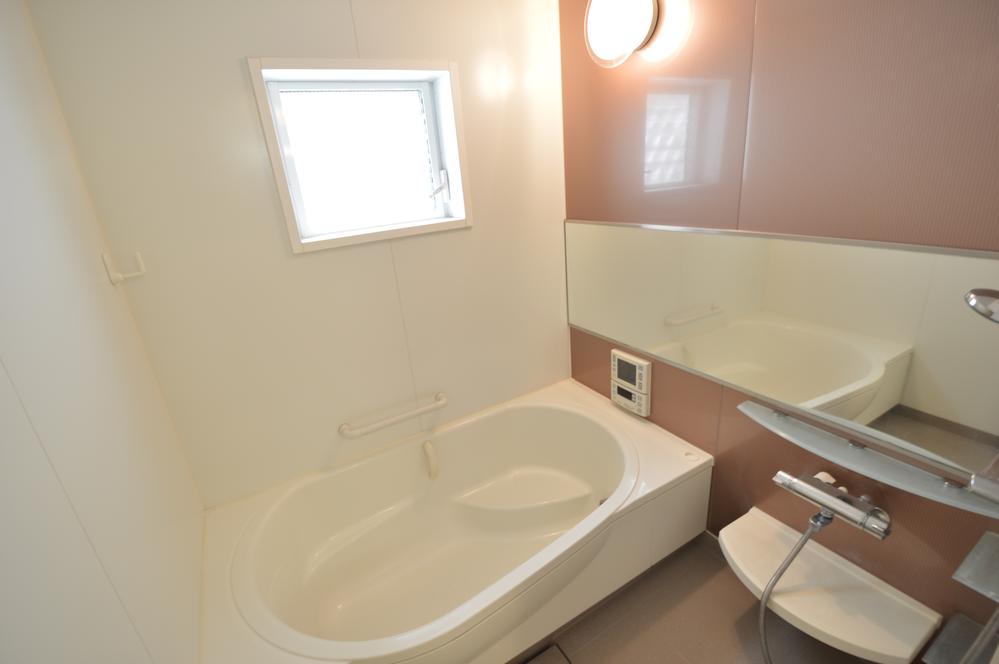 Indoor (July 2013) Shooting
室内(2013年7月)撮影
Non-living roomリビング以外の居室 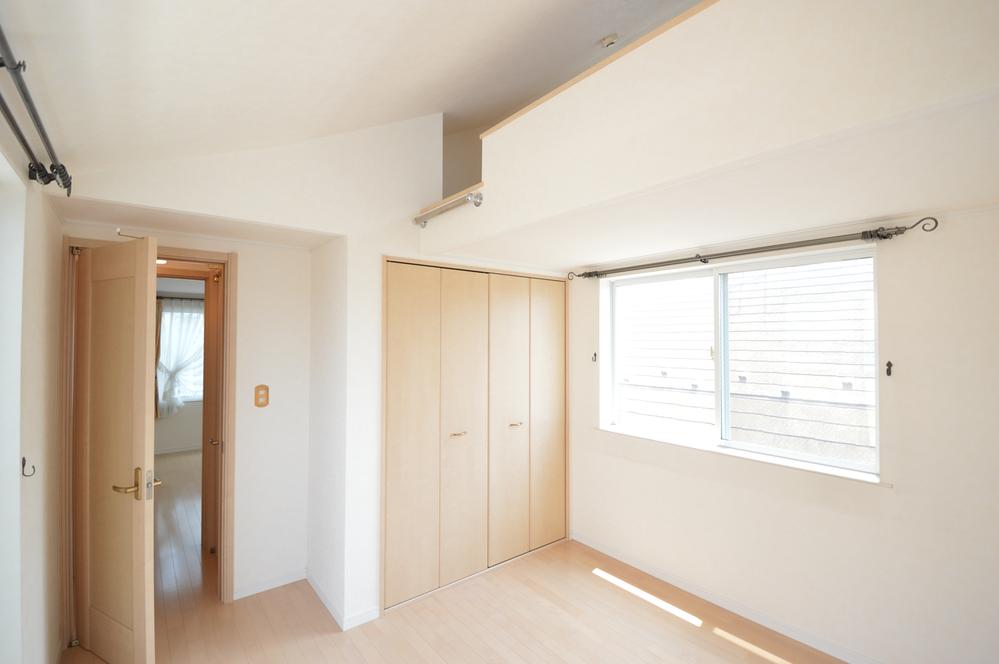 Indoor (July 2013) Shooting
室内(2013年7月)撮影
Station駅 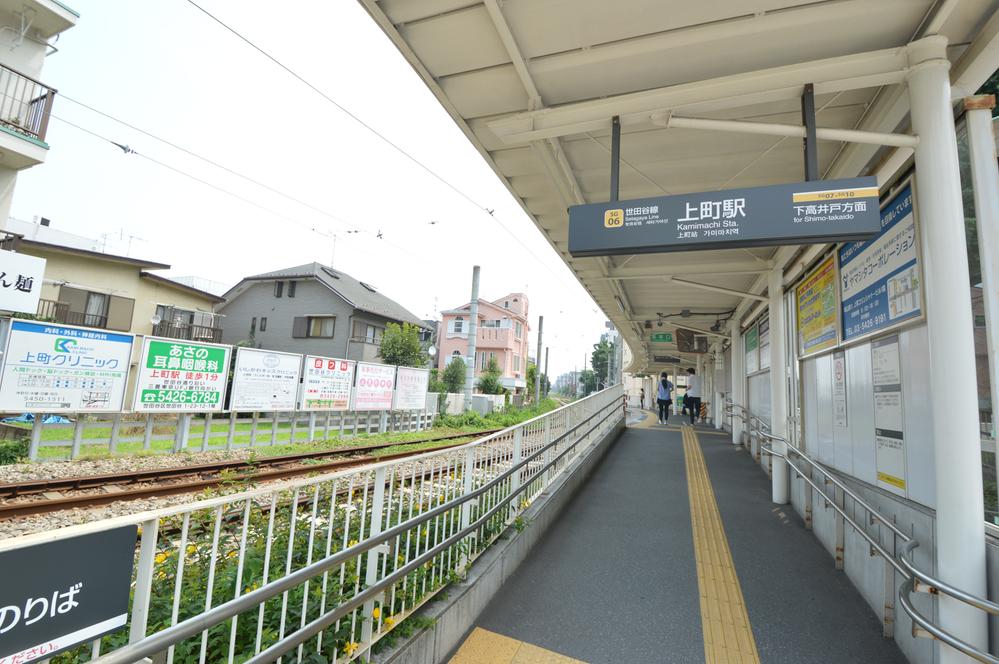 Setagaya Line "Uemachi"
世田谷線「上町」
Supermarketスーパー 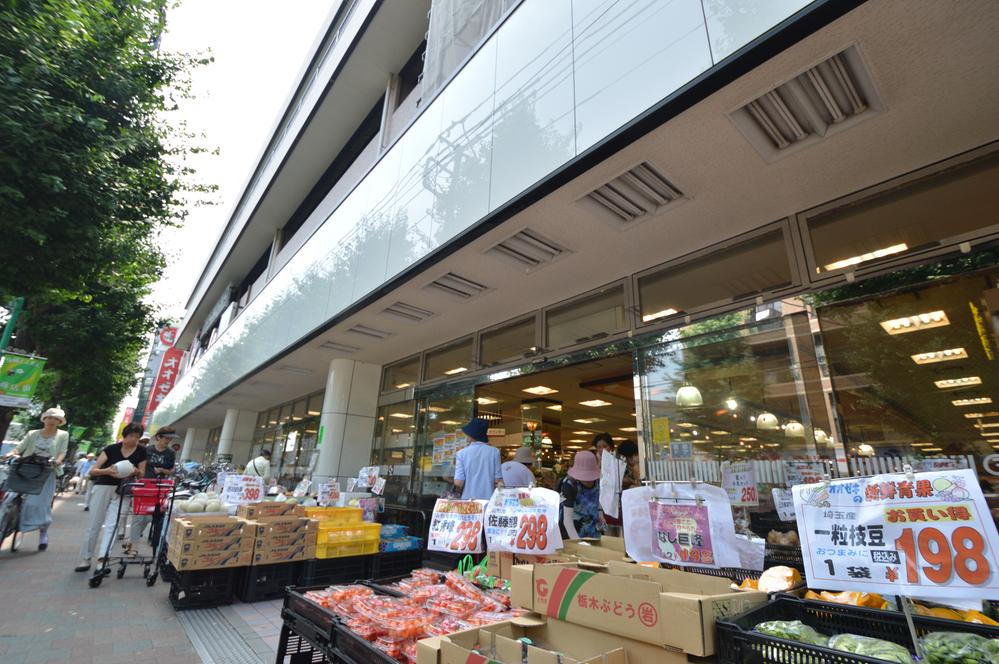 Ozeki
オオゼキ
Hospital病院 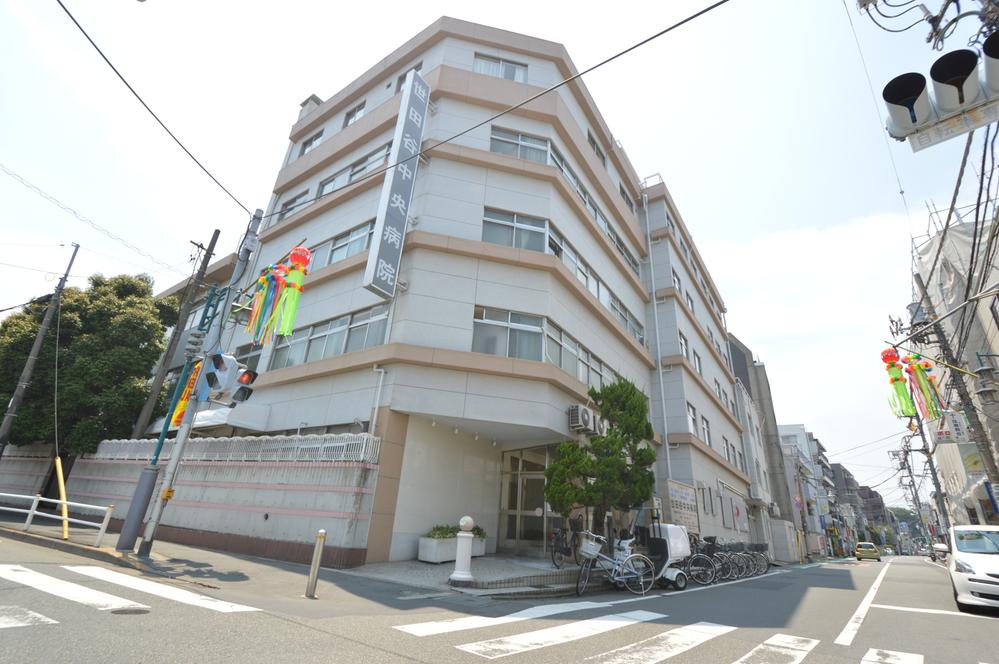 Setagaya Central Hospital
世田谷中央病院
Other Environmental Photoその他環境写真 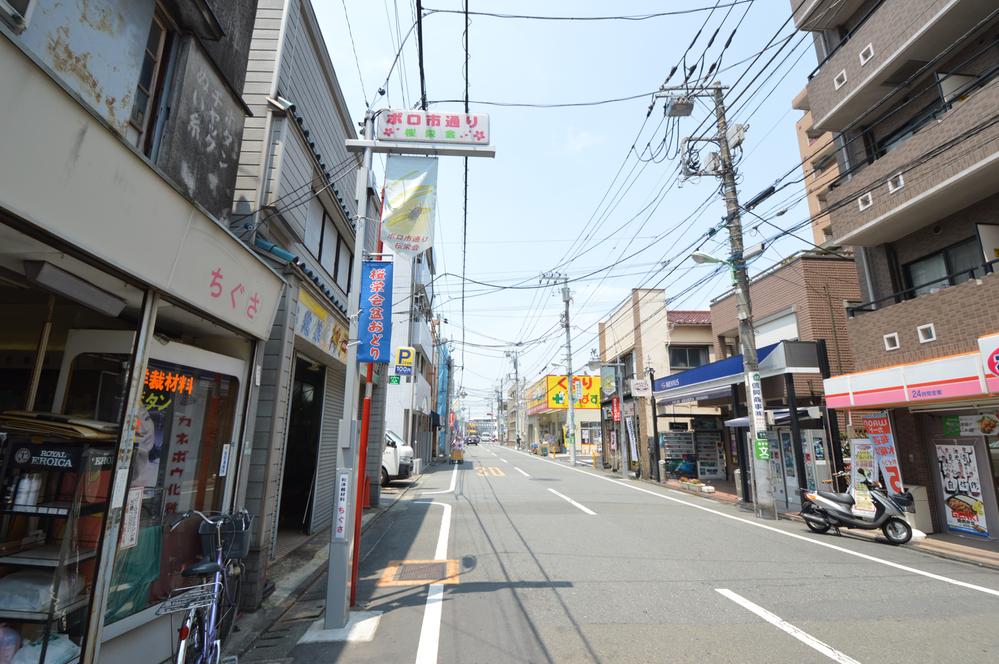 Boro City street
ボロ市通り
Primary school小学校 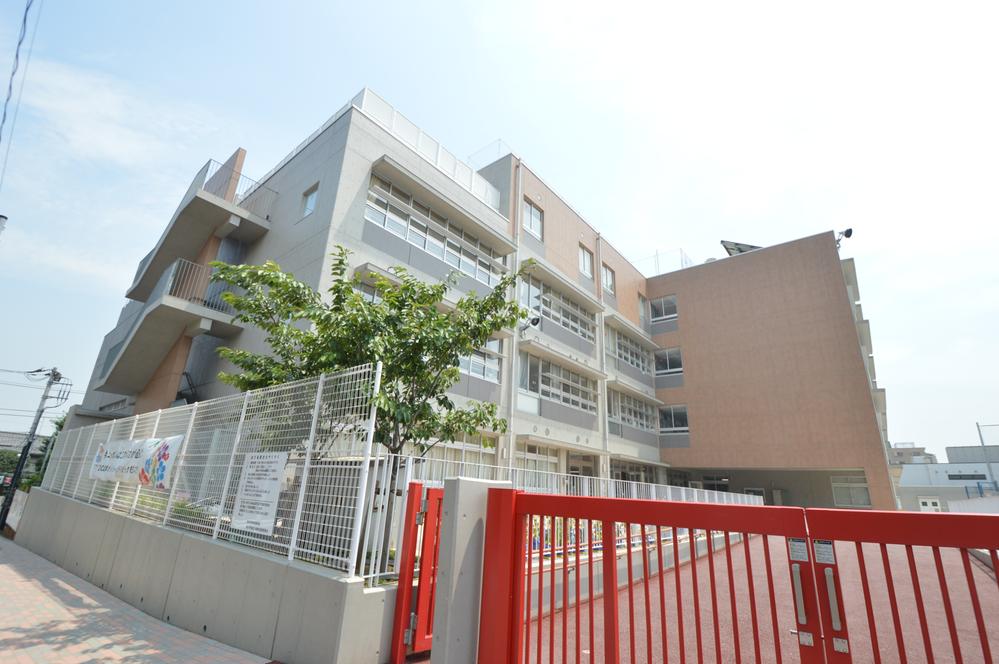 Sakura elementary school
さくら小学校
Kindergarten ・ Nursery幼稚園・保育園 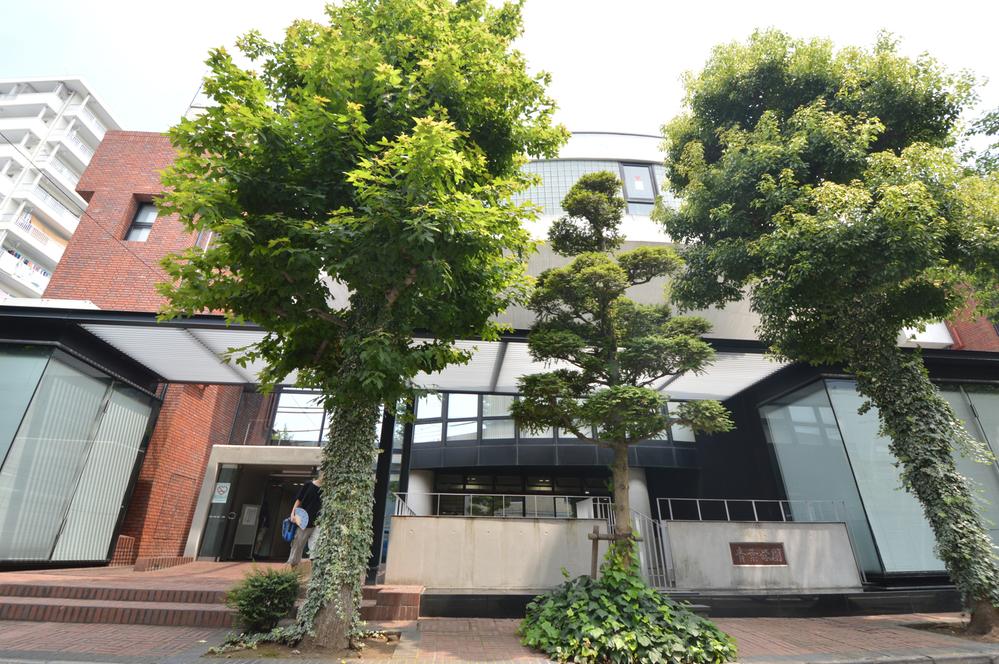 Aoba Gakuen kindergarten
青葉学園幼稚園
Other Environmental Photoその他環境写真 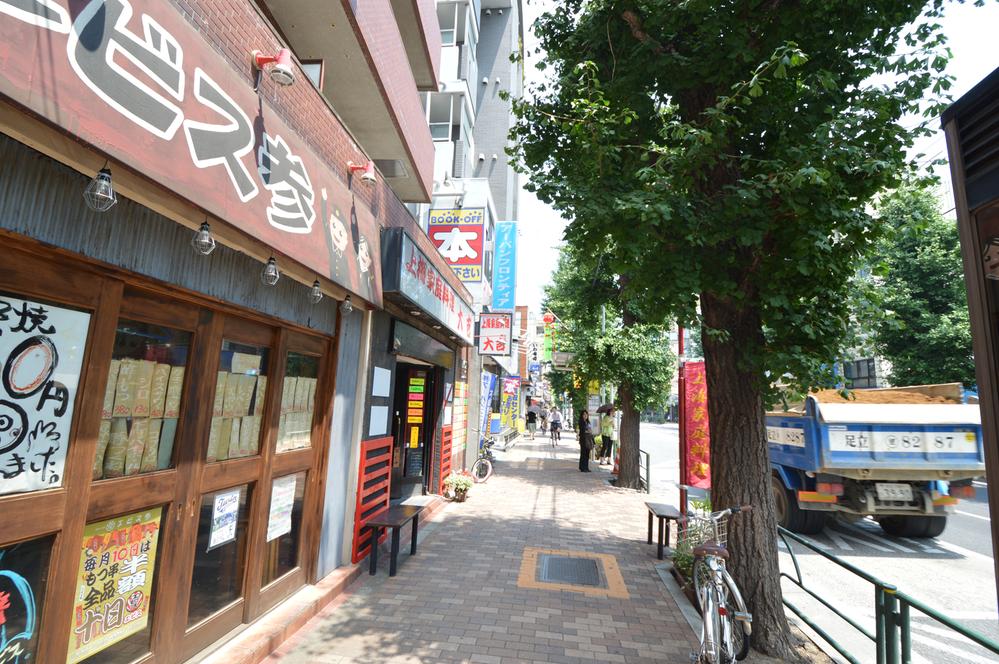 Uemachi mall
上町商店街
Location
|














