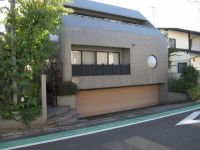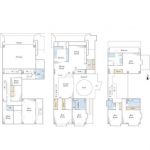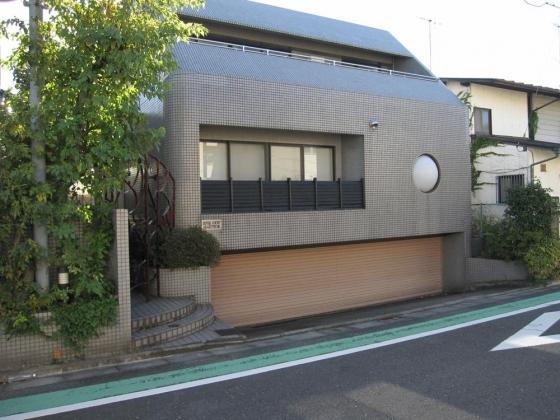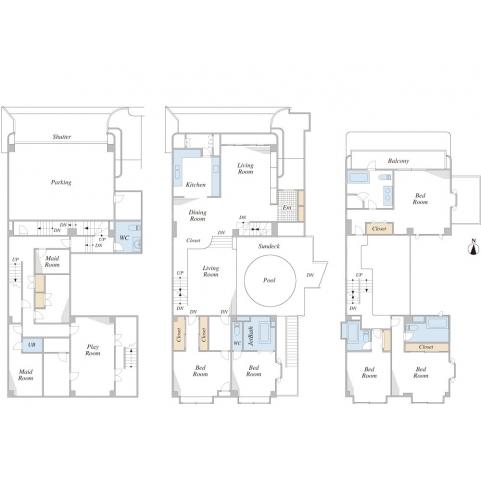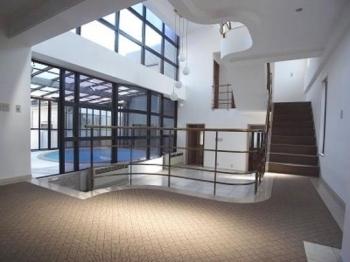|
|
Setagaya-ku, Tokyo
東京都世田谷区
|
|
Odakyu line "Gotokuji" walk 3 minutes
小田急線「豪徳寺」歩3分
|
|
Parking three or more possible, 2 along the line more accessible, LDK20 tatami mats or more, It is close to the city, All room storage, Or more before road 6m, Pool, Wide balcony, Toilet 2 places, Bathroom 1 tsubo or more, 2-story, All room 6 tatami mats or more
駐車3台以上可、2沿線以上利用可、LDK20畳以上、市街地が近い、全居室収納、前道6m以上、プール、ワイドバルコニー、トイレ2ヶ所、浴室1坪以上、2階建、全居室6畳以上
|
|
Parking three or more possible, 2 along the line more accessible, LDK20 tatami mats or more, It is close to the city, All room storage, Or more before road 6m, Pool, Wide balcony, Toilet 2 places, Bathroom 1 tsubo or more, 2-story, All room 6 tatami mats or more, roof balcony
駐車3台以上可、2沿線以上利用可、LDK20畳以上、市街地が近い、全居室収納、前道6m以上、プール、ワイドバルコニー、トイレ2ヶ所、浴室1坪以上、2階建、全居室6畳以上、ルーフバルコニー
|
Features pickup 特徴ピックアップ | | Parking three or more possible / 2 along the line more accessible / LDK20 tatami mats or more / It is close to the city / All room storage / Or more before road 6m / Pool / Wide balcony / Toilet 2 places / Bathroom 1 tsubo or more / 2-story / All room 6 tatami mats or more / roof balcony 駐車3台以上可 /2沿線以上利用可 /LDK20畳以上 /市街地が近い /全居室収納 /前道6m以上 /プール /ワイドバルコニー /トイレ2ヶ所 /浴室1坪以上 /2階建 /全居室6畳以上 /ルーフバルコニー |
Price 価格 | | 238 million yen 2億3800万円 |
Floor plan 間取り | | 7LDK + S (storeroom) 7LDK+S(納戸) |
Units sold 販売戸数 | | 1 units 1戸 |
Total units 総戸数 | | 1 units 1戸 |
Land area 土地面積 | | 307.76 sq m (measured) 307.76m2(実測) |
Building area 建物面積 | | 417.29 sq m (registration) 417.29m2(登記) |
Driveway burden-road 私道負担・道路 | | Nothing, North 6m width, East 3.6m width 無、北6m幅、東3.6m幅 |
Completion date 完成時期(築年月) | | December 1988 1988年12月 |
Address 住所 | | Setagaya-ku, Tokyo Akatsutsumi 1 東京都世田谷区赤堤1 |
Traffic 交通 | | Odakyu line "Gotokuji" walk 3 minutes
Setagaya Line Tokyu "Yamashita" walk 3 minutes
Odakyu line "Kyodo" walk 8 minutes 小田急線「豪徳寺」歩3分
東急世田谷線「山下」歩3分
小田急線「経堂」歩8分
|
Person in charge 担当者より | | [Regarding this property.] Site about 91 square meters, Spacious house floor plans 7SLDK. There is a pool on the sun deck. In the semi-basement there is a 3 cars garage, One You can park also on the outside. Large Jacuzzi, There is a sauna bath. 【この物件について】敷地約91坪、間取り7SLDKの広々としたお住まいです。サンデッキにはプールがございます。半地下に3台分のガレージがあり、外部にも1台駐車可能です。大型ジャクージ、サウナバスがございます。 |
Contact お問い合せ先 | | MHK (Ltd.) TEL: 03-5790-9103 Please contact as "saw SUUMO (Sumo)" MHK(株)TEL:03-5790-9103「SUUMO(スーモ)を見た」と問い合わせください |
Building coverage, floor area ratio 建ぺい率・容積率 | | Fifty percent ・ Hundred percent 50%・100% |
Time residents 入居時期 | | Consultation 相談 |
Land of the right form 土地の権利形態 | | Ownership 所有権 |
Structure and method of construction 構造・工法 | | RC2 floors 1 underground story RC2階地下1階建 |
Use district 用途地域 | | One low-rise 1種低層 |
Other limitations その他制限事項 | | Height district, Quasi-fire zones 高度地区、準防火地域 |
Overview and notices その他概要・特記事項 | | Facilities: Public Water Supply, This sewage, City gas, Parking: Garage 設備:公営水道、本下水、都市ガス、駐車場:車庫 |
Company profile 会社概要 | | <Mediation> Governor of Tokyo (1) No. 093827 MHK (Ltd.) Yubinbango169-0073, Shinjuku-ku, Tokyo Hyakunincho 2-13-15 <仲介>東京都知事(1)第093827号MHK(株)〒169-0073 東京都新宿区百人町2-13-15 |
