Used Homes » Kanto » Tokyo » Setagaya
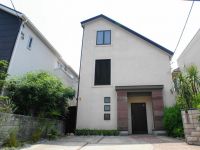 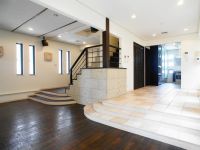
| | Setagaya-ku, Tokyo 東京都世田谷区 |
| Denentoshi Tokyu "Yoga" walk 15 minutes 東急田園都市線「用賀」歩15分 |
| Futakotamagawa Station ・ Good access to the Yoga Station, Kinutakoen close Hause by the company custom home, It is decorated with the image of a luxury resort tropical 二子玉川駅・用賀駅への好アクセス、砧公園至近ハウゼ社による注文住宅、南国の高級リゾートをイメージした内装です |
| Mount Fuji views from the south-facing roof balcony car two possible parking 南向きのルーフバルコニーから富士山を望む車2台駐車可能 |
Features pickup 特徴ピックアップ | | Parking two Allowed / LDK20 tatami mats or more / Land 50 square meters or more / Facing south / Shaping land / Zenshitsuminami direction / roof balcony 駐車2台可 /LDK20畳以上 /土地50坪以上 /南向き /整形地 /全室南向き /ルーフバルコニー | Price 価格 | | 111 million yen 1億1100万円 | Floor plan 間取り | | 3LDK 3LDK | Units sold 販売戸数 | | 1 units 1戸 | Land area 土地面積 | | 165.31 sq m 165.31m2 | Building area 建物面積 | | 154.64 sq m 154.64m2 | Driveway burden-road 私道負担・道路 | | Nothing, North 6m width 無、北6m幅 | Completion date 完成時期(築年月) | | February 2005 2005年2月 | Address 住所 | | Setagaya-ku, Tokyo Okamoto 1 東京都世田谷区岡本1 | Traffic 交通 | | Denentoshi Tokyu "Yoga" walk 15 minutes
Denentoshi Tokyu "Futakotamagawa" walk 29 minutes
Odakyu line "Soshiketani Finance" walk 36 minutes 東急田園都市線「用賀」歩15分
東急田園都市線「二子玉川」歩29分
小田急線「祖師ヶ谷大蔵」歩36分
| Related links 関連リンク | | [Related Sites of this company] 【この会社の関連サイト】 | Contact お問い合せ先 | | Plaza Holmes (Ltd.) TEL: 0800-603-7659 [Toll free] mobile phone ・ Also available from PHS
Caller ID is not notified
Please contact the "saw SUUMO (Sumo)"
If it does not lead, If the real estate company プラザホームズ(株)TEL:0800-603-7659【通話料無料】携帯電話・PHSからもご利用いただけます
発信者番号は通知されません
「SUUMO(スーモ)を見た」と問い合わせください
つながらない方、不動産会社の方は
| Building coverage, floor area ratio 建ぺい率・容積率 | | Fifty percent ・ Hundred percent 50%・100% | Time residents 入居時期 | | Consultation 相談 | Land of the right form 土地の権利形態 | | Ownership 所有権 | Structure and method of construction 構造・工法 | | Wooden three-story 木造3階建 | Construction 施工 | | Hause ハウゼ | Use district 用途地域 | | One low-rise 1種低層 | Other limitations その他制限事項 | | Quasi-fire zones 準防火地域 | Overview and notices その他概要・特記事項 | | Facilities: Public Water Supply, This sewage, Parking: car space 設備:公営水道、本下水、駐車場:カースペース | Company profile 会社概要 | | <Mediation> Governor of Tokyo (2) No. 086890 (Corporation) Tokyo Metropolitan Government Building Lots and Buildings Transaction Business Association (Corporation) metropolitan area real estate Fair Trade Council member Plaza Homes Ltd. Yubinbango106-0041 Minato-ku, Tokyo Azabudai 1-9-12 <仲介>東京都知事(2)第086890号(公社)東京都宅地建物取引業協会会員 (公社)首都圏不動産公正取引協議会加盟プラザホームズ(株)〒106-0041 東京都港区麻布台1-9-12 |
Local appearance photo現地外観写真 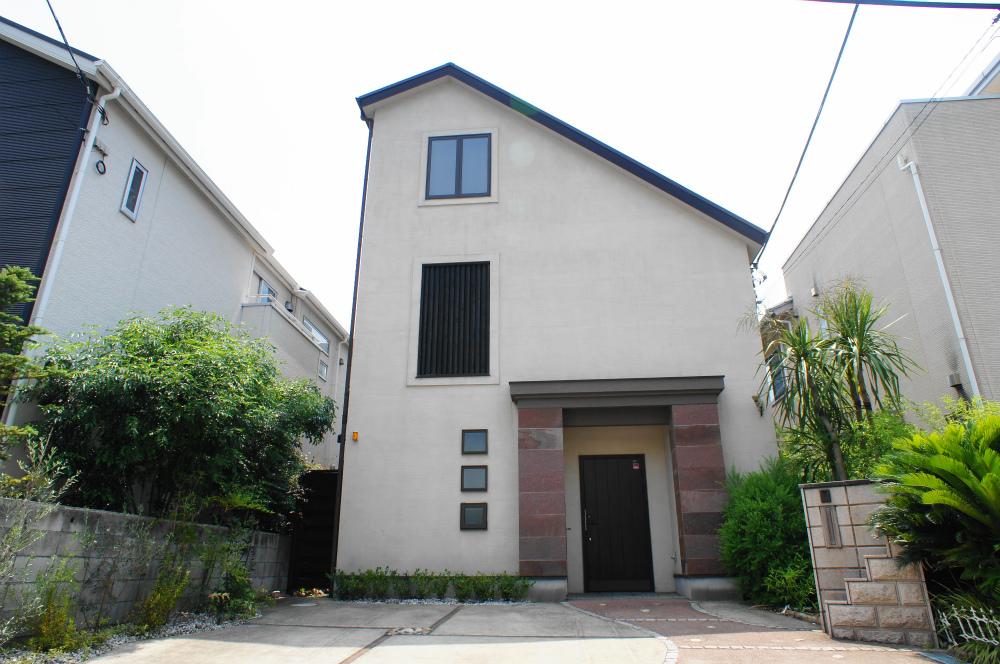 Local (July 2013) Shooting
現地(2013年7月)撮影
Livingリビング 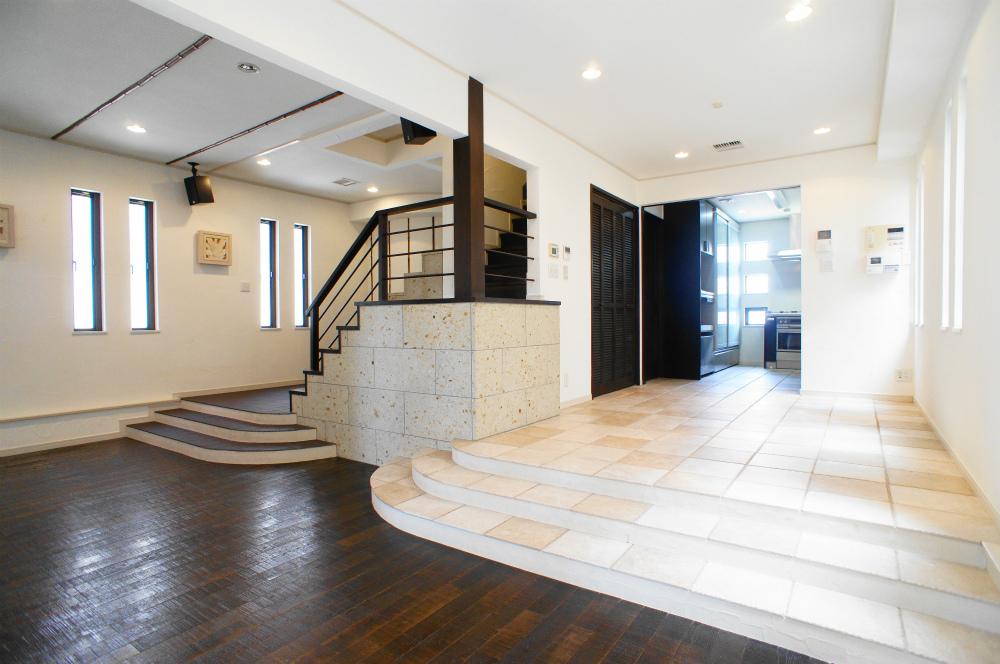 Indoor (July 2013) Shooting
室内(2013年7月)撮影
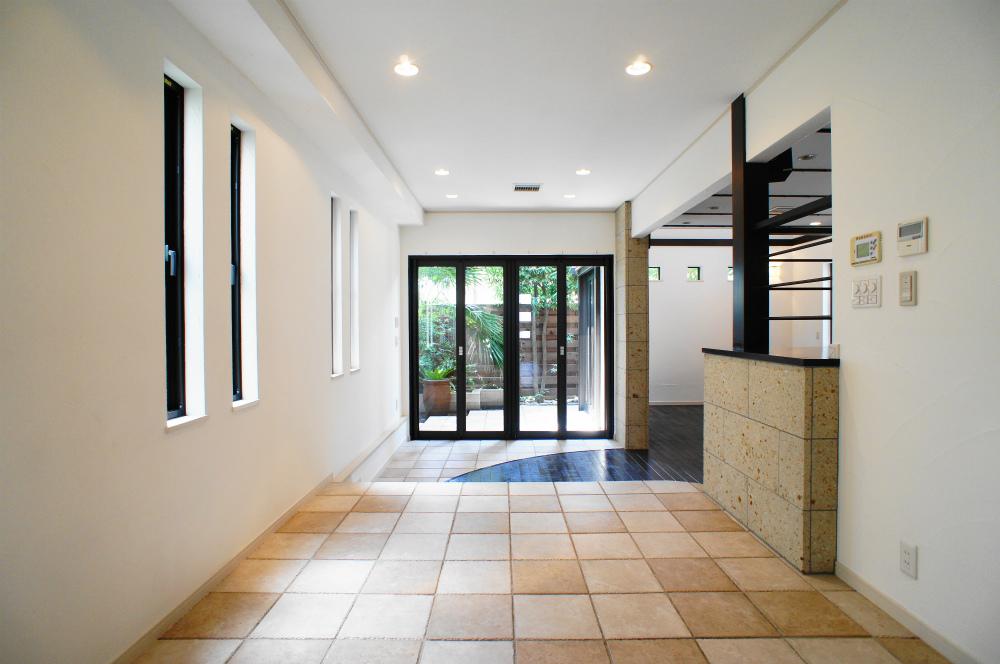 Indoor (July 2013) Shooting
室内(2013年7月)撮影
Floor plan間取り図 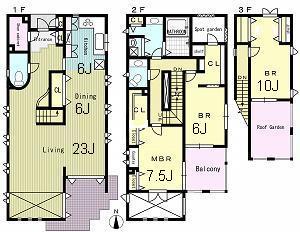 111 million yen, 3LDK, Land area 165.31 sq m , Building area 154.64 sq m
1億1100万円、3LDK、土地面積165.31m2、建物面積154.64m2
Livingリビング 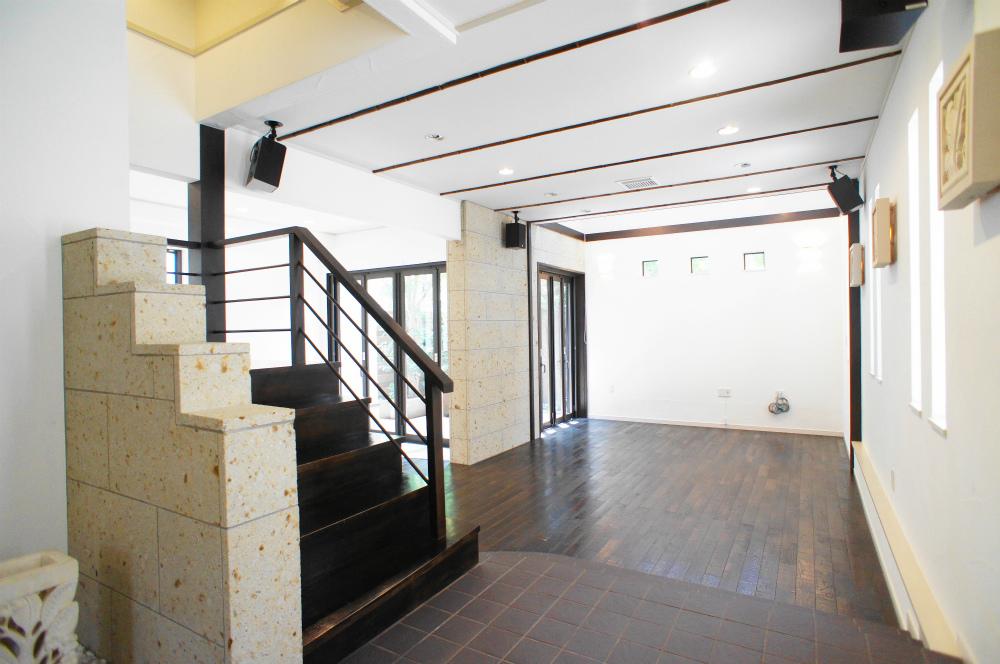 Indoor (July 2013) Shooting
室内(2013年7月)撮影
Bathroom浴室 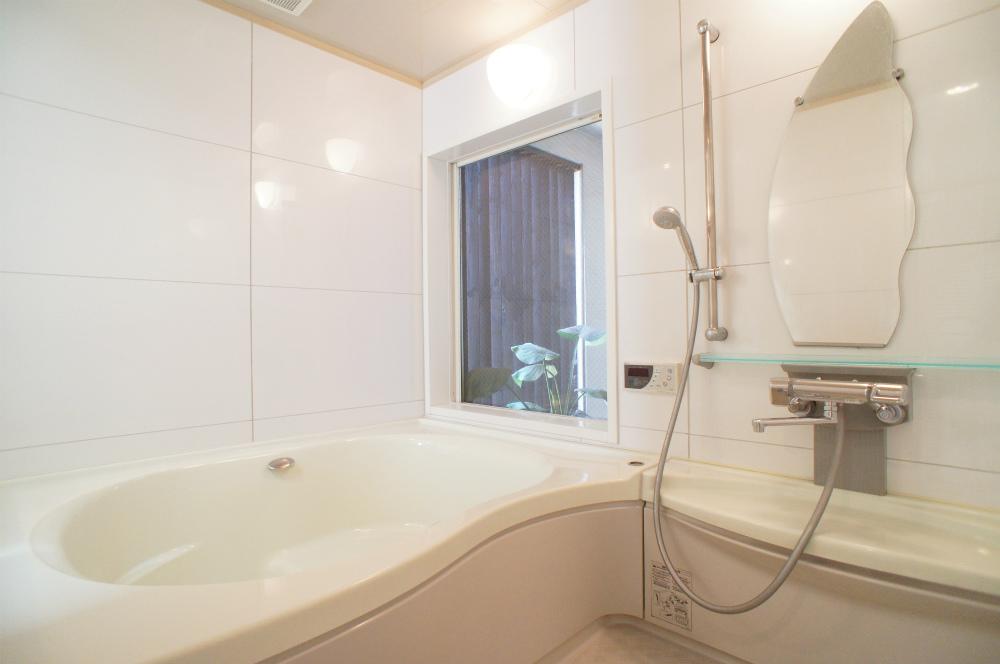 Indoor (July 2013) Shooting
室内(2013年7月)撮影
Kitchenキッチン 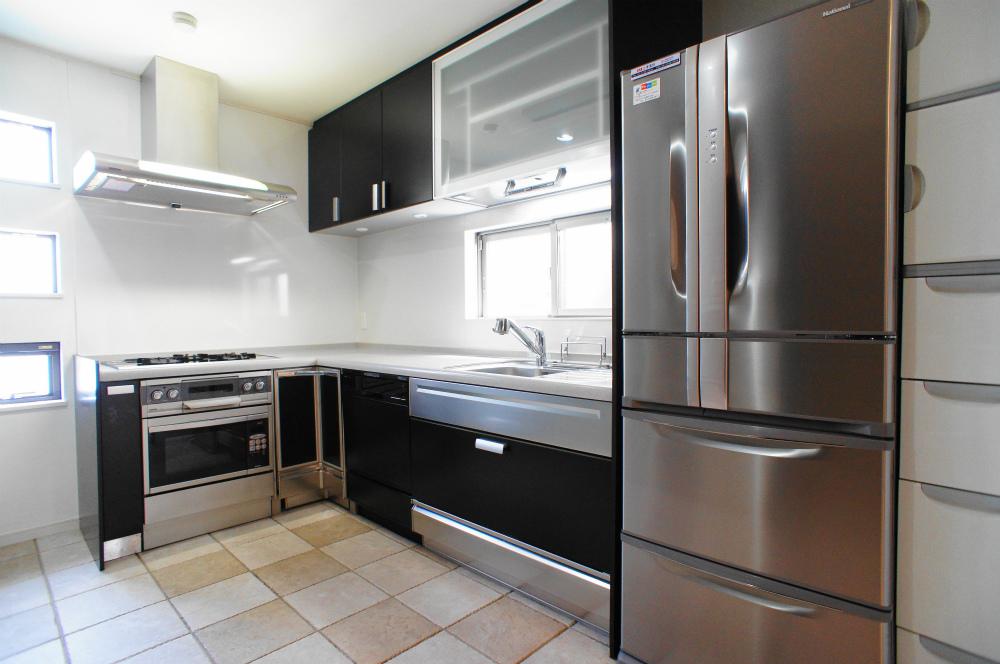 Indoor (July 2013) Shooting
室内(2013年7月)撮影
Receipt収納 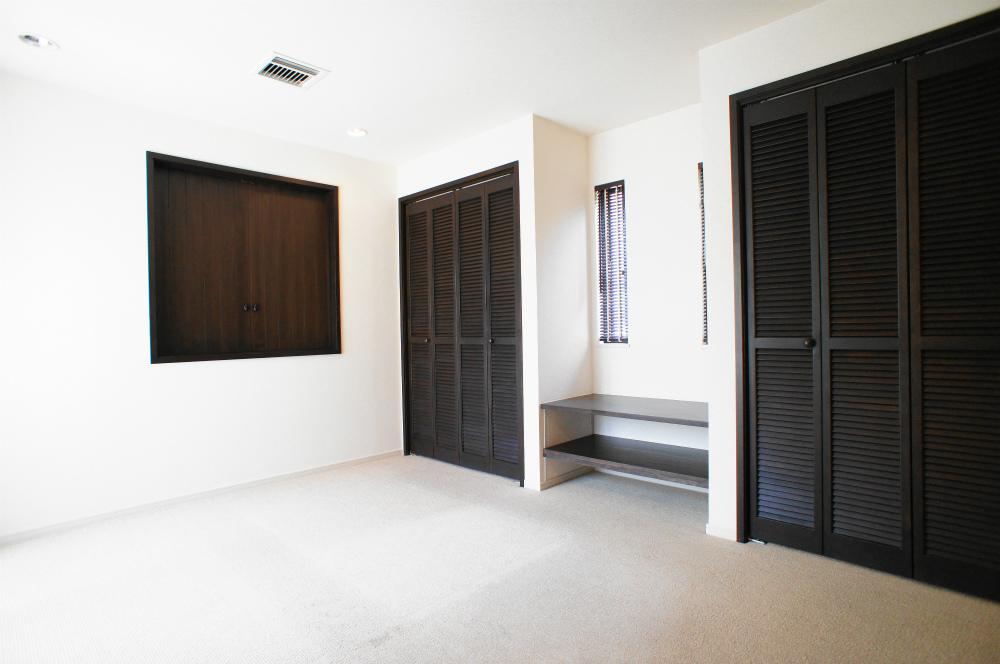 Indoor (July 2013) Shooting
室内(2013年7月)撮影
Toiletトイレ 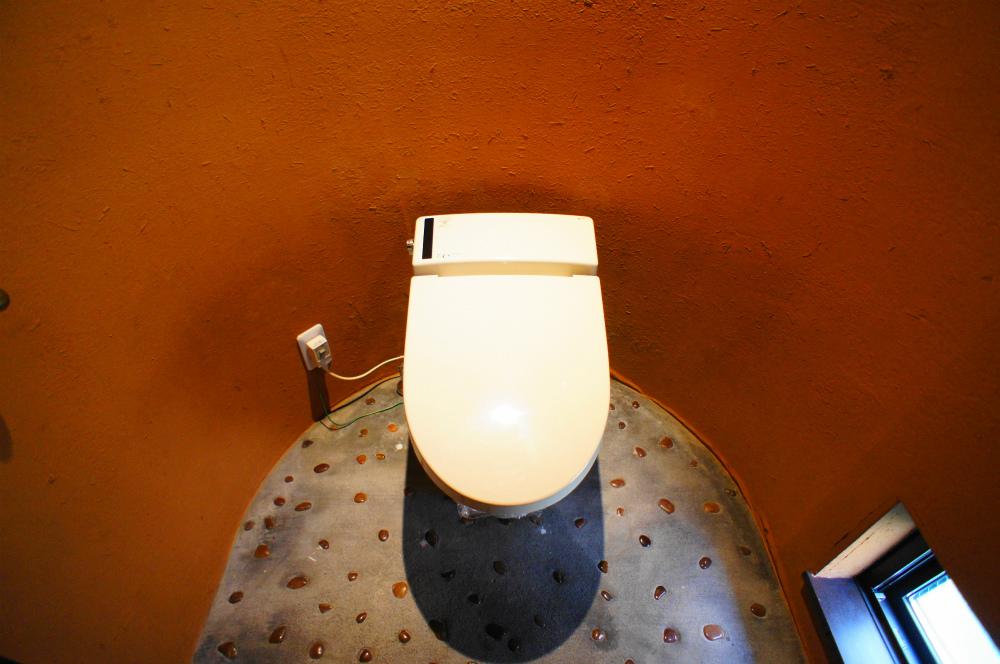 Indoor (July 2013) Shooting
室内(2013年7月)撮影
Garden庭 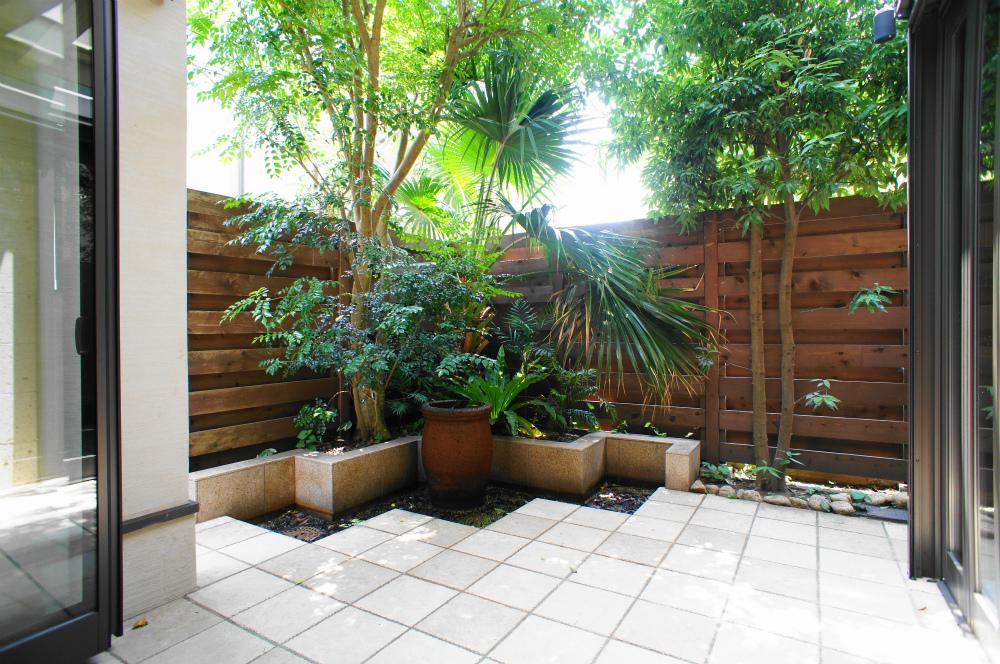 Local (July 2013) Shooting
現地(2013年7月)撮影
Balconyバルコニー 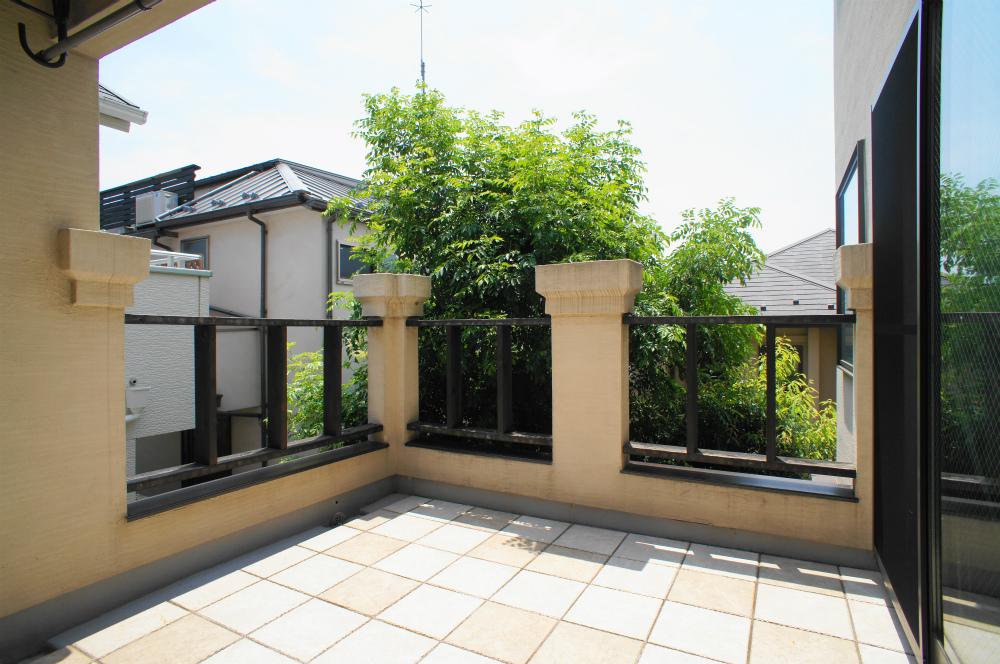 Local (July 2013) Shooting
現地(2013年7月)撮影
Other introspectionその他内観 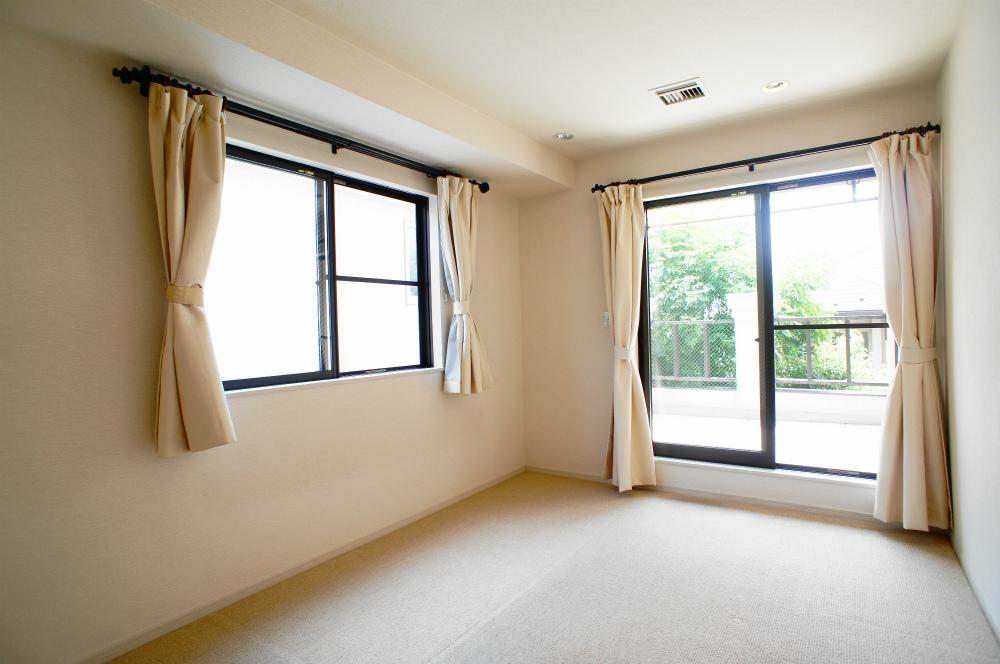 Indoor (July 2013) Shooting
室内(2013年7月)撮影
Balconyバルコニー 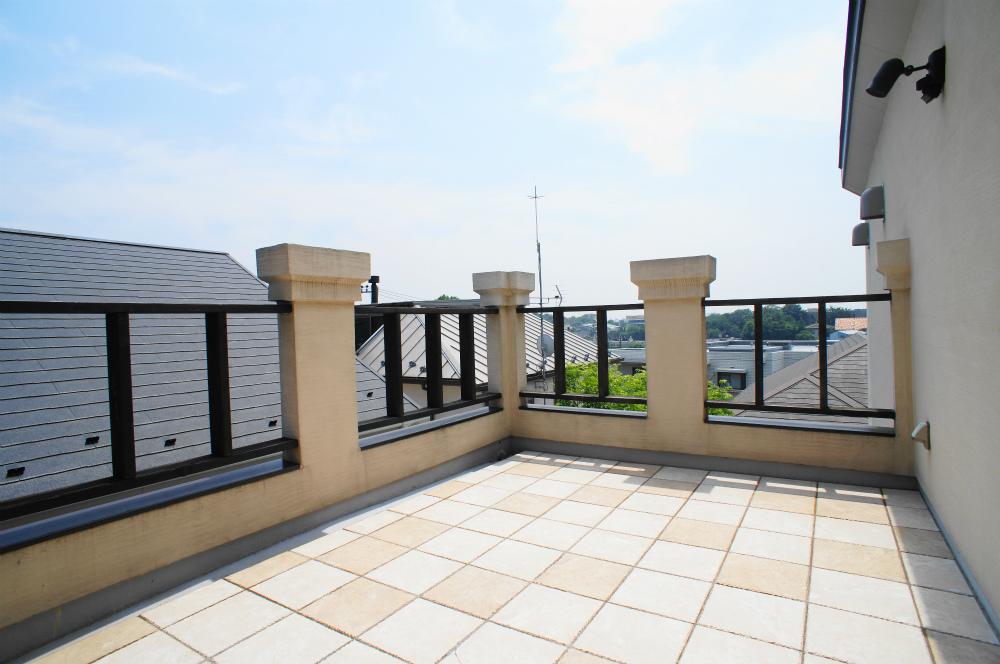 Local (July 2013) Shooting
現地(2013年7月)撮影
Other introspectionその他内観 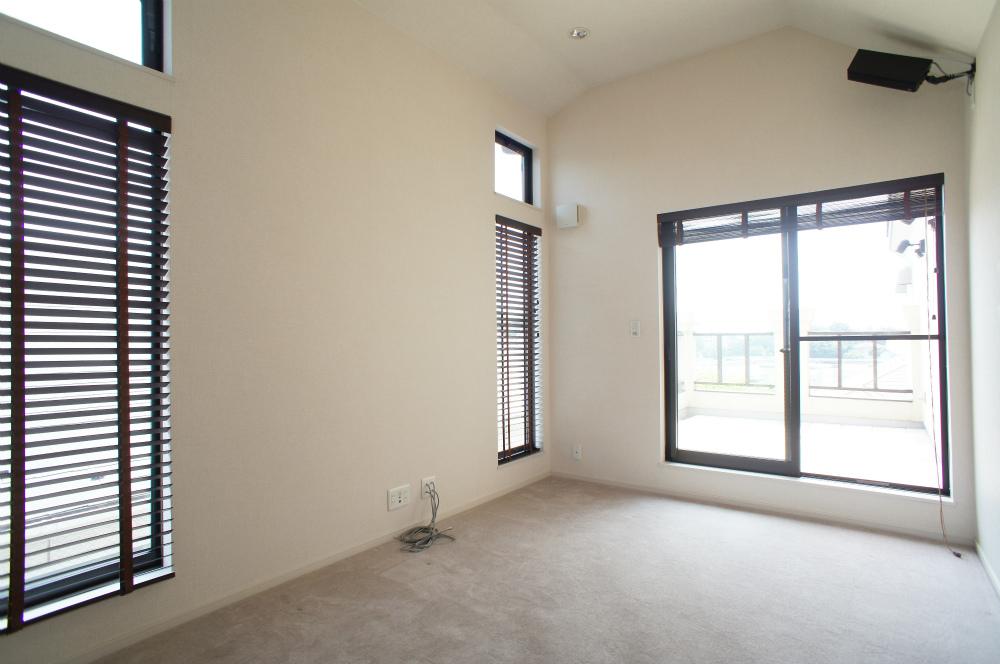 Indoor (July 2013) Shooting
室内(2013年7月)撮影
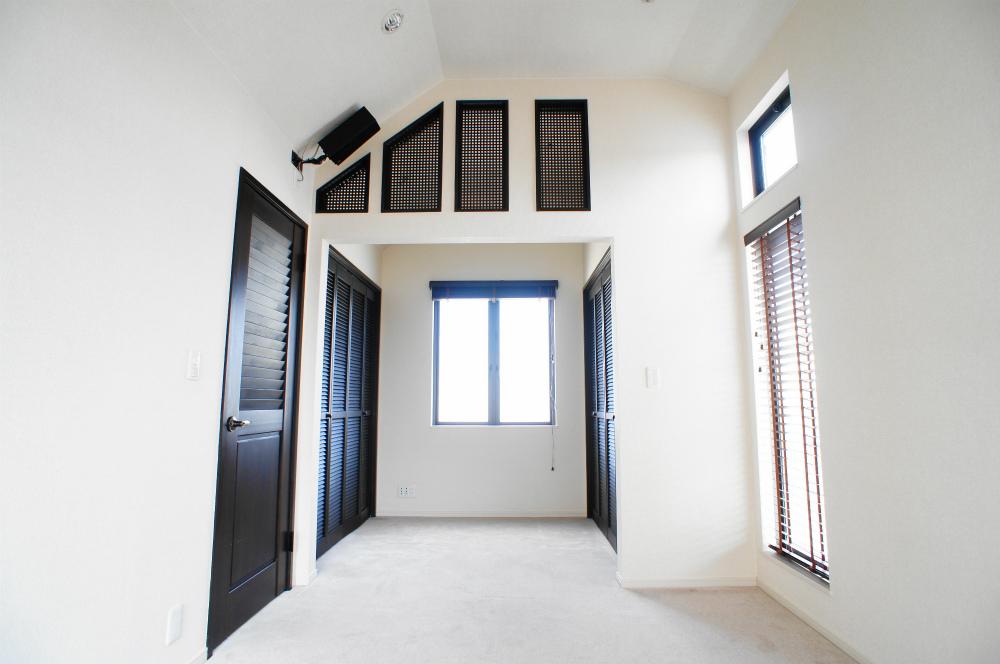 Indoor (July 2013) Shooting
室内(2013年7月)撮影
Location
| 















