Used Homes » Kanto » Tokyo » Setagaya
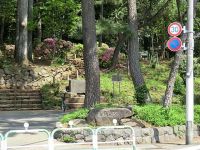 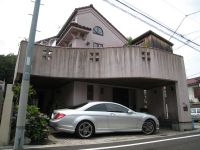
| | Setagaya-ku, Tokyo 東京都世田谷区 |
| Setagaya Line Tokyu "Uemachi" walk 4 minutes 東急世田谷線「上町」歩4分 |
| There a good used detached the nearby lush living environment to the "Setagaya Castle Park" and "Osan River green road" 「世田谷城址公園」や「烏山川緑道」に近く緑溢れる住環境の良い中古戸建でございます |
| ◆ Situated in the custom home that seller insistence is jammed. ◆ Since the front road there is no way other than the peripheral resident, Is smooth and out of quiet and car. ◆売主の拘りが詰まった注文住宅にございます。◆前面道路は周辺居住者以外の通行がないので、静かで車の出し入れもスムーズです。 |
Features pickup 特徴ピックアップ | | Year Available / Parking two Allowed / 2 along the line more accessible / Land 50 square meters or more / LDK18 tatami mats or more / It is close to the city / System kitchen / Bathroom Dryer / Yang per good / All room storage / Flat to the station / A quiet residential area / Japanese-style room / Wide balcony / Toilet 2 places / Bathroom 1 tsubo or more / 2-story / Zenshitsuminami direction / The window in the bathroom / Atrium / High-function toilet / Leafy residential area / Dish washing dryer / Walk-in closet / All room 6 tatami mats or more / Water filter / Living stairs / Flat terrain / Floor heating 年内入居可 /駐車2台可 /2沿線以上利用可 /土地50坪以上 /LDK18畳以上 /市街地が近い /システムキッチン /浴室乾燥機 /陽当り良好 /全居室収納 /駅まで平坦 /閑静な住宅地 /和室 /ワイドバルコニー /トイレ2ヶ所 /浴室1坪以上 /2階建 /全室南向き /浴室に窓 /吹抜け /高機能トイレ /緑豊かな住宅地 /食器洗乾燥機 /ウォークインクロゼット /全居室6畳以上 /浄水器 /リビング階段 /平坦地 /床暖房 | Price 価格 | | 70 million yen 7000万円 | Floor plan 間取り | | 3LDK 3LDK | Units sold 販売戸数 | | 1 units 1戸 | Total units 総戸数 | | 1 units 1戸 | Land area 土地面積 | | 165.7 sq m (registration) 165.7m2(登記) | Building area 建物面積 | | 182.84 sq m (registration) 182.84m2(登記) | Driveway burden-road 私道負担・道路 | | Nothing, Southeast 5.5m width (contact the road width 9.1m) 無、南東5.5m幅(接道幅9.1m) | Completion date 完成時期(築年月) | | December 2002 2002年12月 | Address 住所 | | Setagaya-ku, Tokyo Gotokuji 2 東京都世田谷区豪徳寺2 | Traffic 交通 | | Setagaya Line Tokyu "Uemachi" walk 4 minutes
Odakyu line "Gotokuji" walk 13 minutes
Setagaya Line Tokyu "Miyanosaka" walk 5 minutes 東急世田谷線「上町」歩4分
小田急線「豪徳寺」歩13分
東急世田谷線「宮の坂」歩5分
| Related links 関連リンク | | [Related Sites of this company] 【この会社の関連サイト】 | Person in charge 担当者より | | Personnel Tadashi Nakamura Age: 40 Daigyokai Experience: We are open mind to suggestions, such as will satisfy the 12-year customer. It is my motto where I am willing to customers 担当者中村 忠年齢:40代業界経験:12年お客様に満足して頂ける様なご提案を心がけ営業しております。お客様に喜んで頂くことが私のモットーです | Contact お問い合せ先 | | TEL: 0800-603-1310 [Toll free] mobile phone ・ Also available from PHS
Caller ID is not notified
Please contact the "saw SUUMO (Sumo)"
If it does not lead, If the real estate company TEL:0800-603-1310【通話料無料】携帯電話・PHSからもご利用いただけます
発信者番号は通知されません
「SUUMO(スーモ)を見た」と問い合わせください
つながらない方、不動産会社の方は
| Expenses 諸費用 | | Rent: 32,227 yen / Month 地代:3万2227円/月 | Building coverage, floor area ratio 建ぺい率・容積率 | | 60% ・ 150% 60%・150% | Time residents 入居時期 | | Consultation 相談 | Land of the right form 土地の権利形態 | | Leasehold (Old), Leasehold period new 20 years 賃借権(旧)、借地期間新規20年 | Structure and method of construction 構造・工法 | | Wooden 2-story (framing method) 木造2階建(軸組工法) | Use district 用途地域 | | One low-rise 1種低層 | Other limitations その他制限事項 | | Height district, Quasi-fire zones, Shade limit Yes 高度地区、準防火地域、日影制限有 | Overview and notices その他概要・特記事項 | | Contact: Tadashi Nakamura, Facilities: Public Water Supply, This sewage, City gas, Parking: car space 担当者:中村 忠、設備:公営水道、本下水、都市ガス、駐車場:カースペース | Company profile 会社概要 | | <Mediation> Governor of Tokyo (9) No. 041509 (Corporation) All Japan Real Estate Association (Corporation) metropolitan area real estate Fair Trade Council member (Ltd.) Yunihausu Meguro business center Yubinbango153-0063 Meguro-ku, Tokyo Meguro 1-24-12 ORIX Meguro Building (formerly known as: Itochu Enex building) <仲介>東京都知事(9)第041509号(公社)全日本不動産協会会員 (公社)首都圏不動産公正取引協議会加盟(株)ユニハウス 目黒営業センター〒153-0063 東京都目黒区目黒1-24-12 オリックス目黒ビル(旧名:伊藤忠エネクスビル) |
Park公園 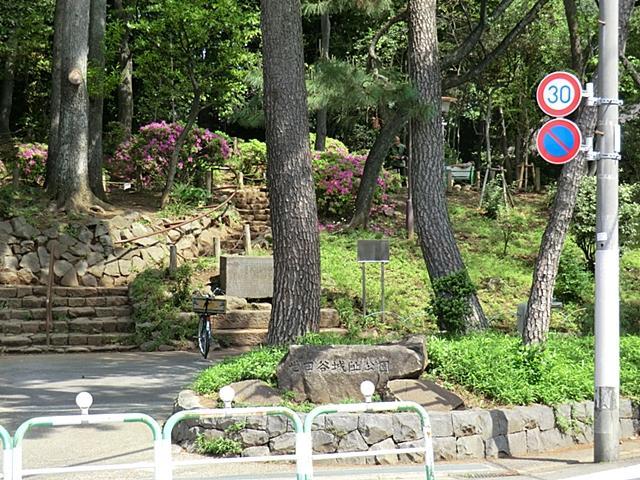 Setagaya Castle Park
世田谷城址公園
Local appearance photo現地外観写真 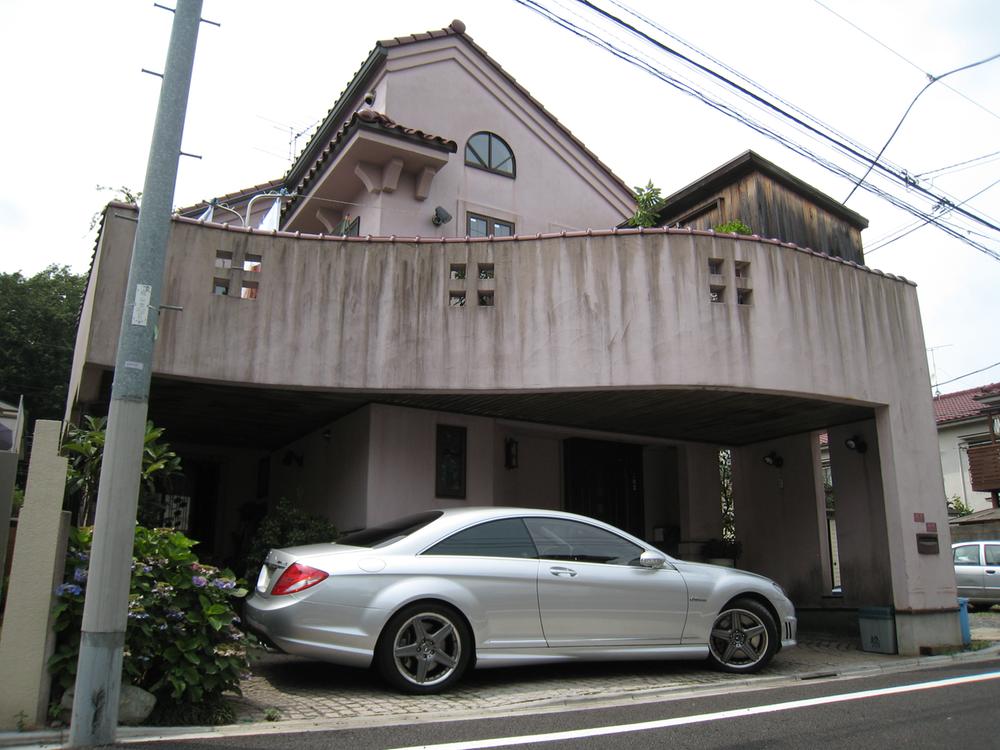 Local (July 2013) Shooting
現地(2013年7月)撮影
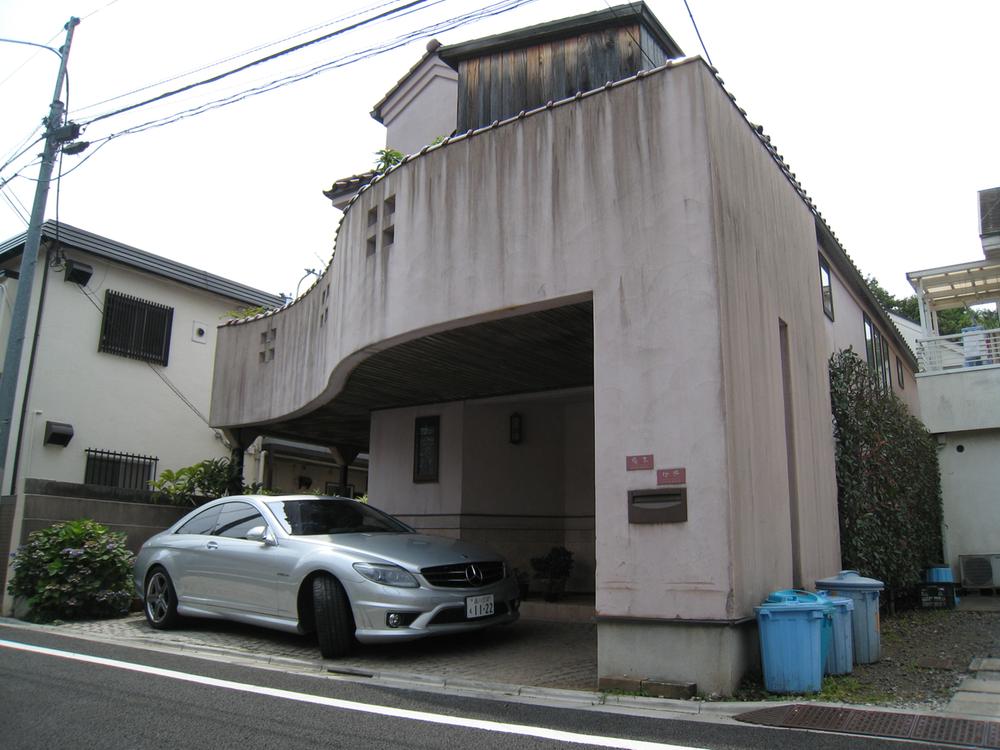 Local (July 2013) Shooting
現地(2013年7月)撮影
Other introspectionその他内観 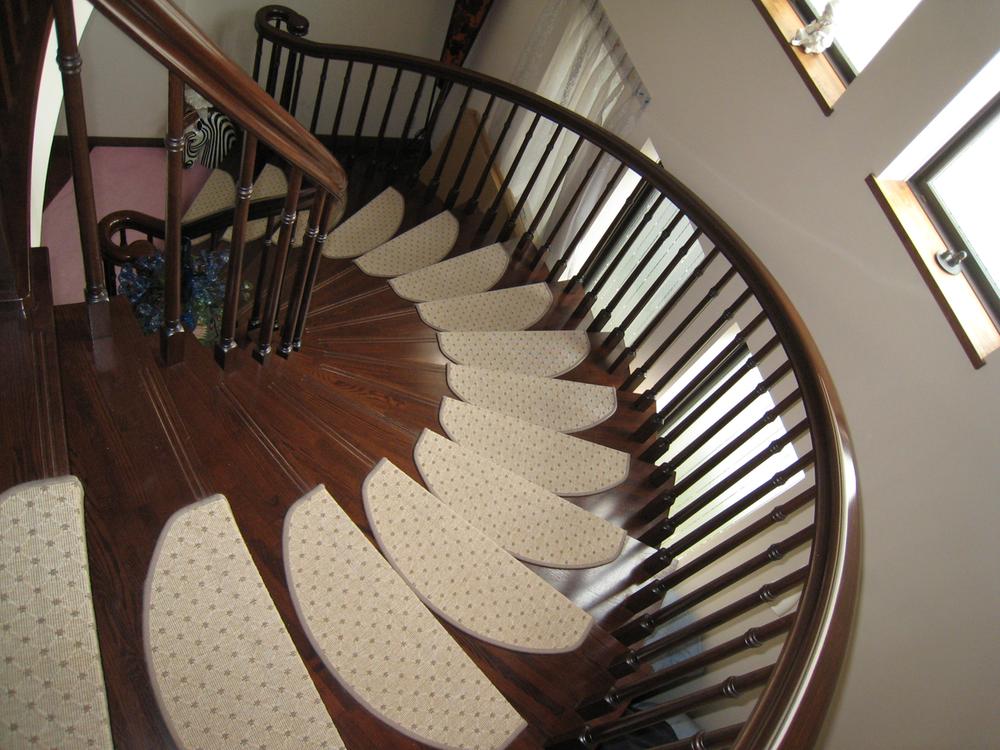 Indoor (July 2013) Shooting
室内(2013年7月)撮影
Floor plan間取り図 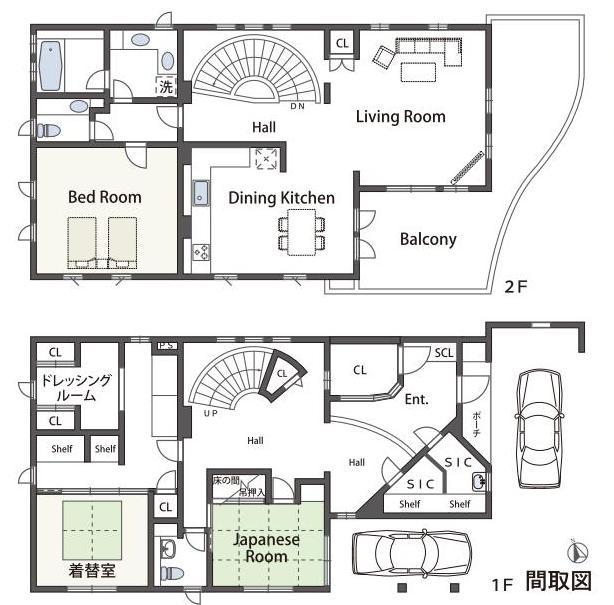 70 million yen, 3LDK, Land area 165.7 sq m , Building area 182.84 sq m
7000万円、3LDK、土地面積165.7m2、建物面積182.84m2
Livingリビング 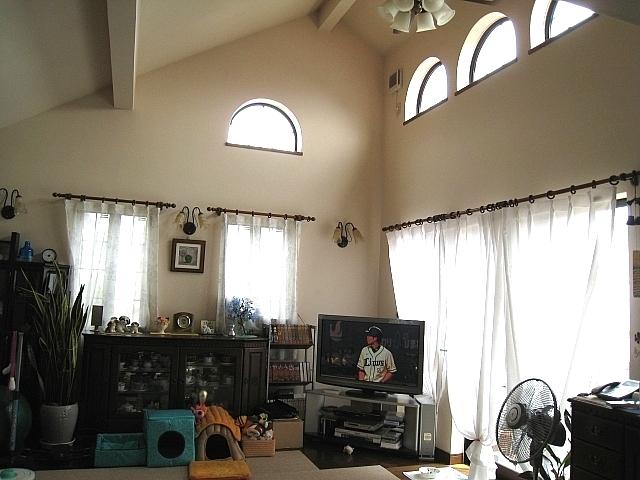 Indoor (July 2013) Shooting
室内(2013年7月)撮影
Bathroom浴室 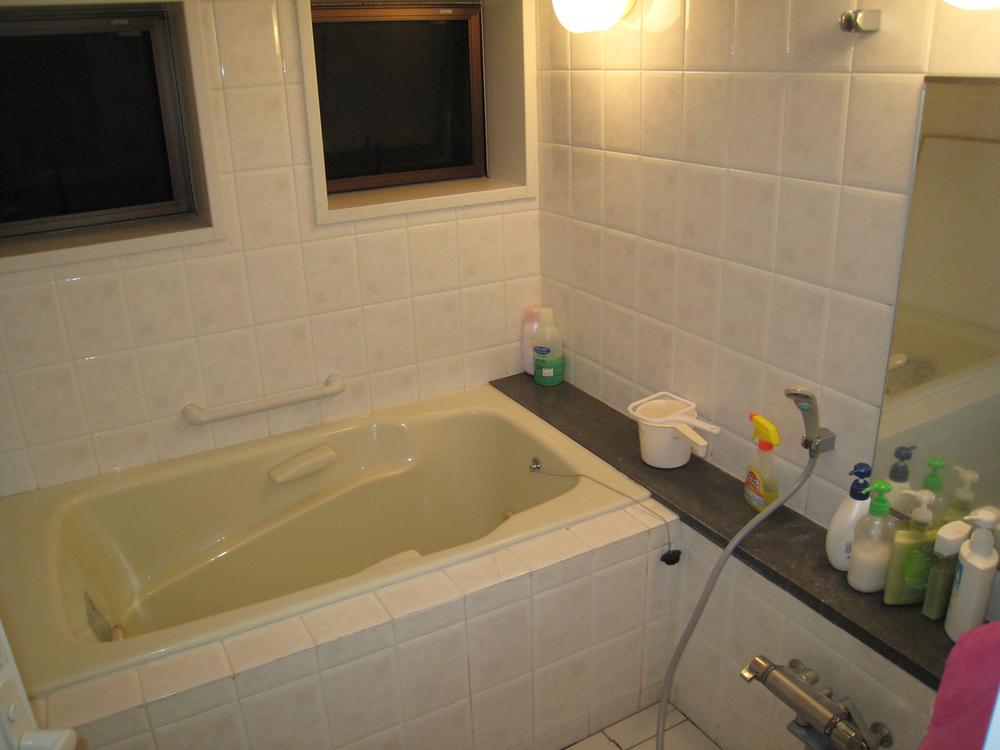 Indoor (July 2013) Shooting
室内(2013年7月)撮影
Kitchenキッチン 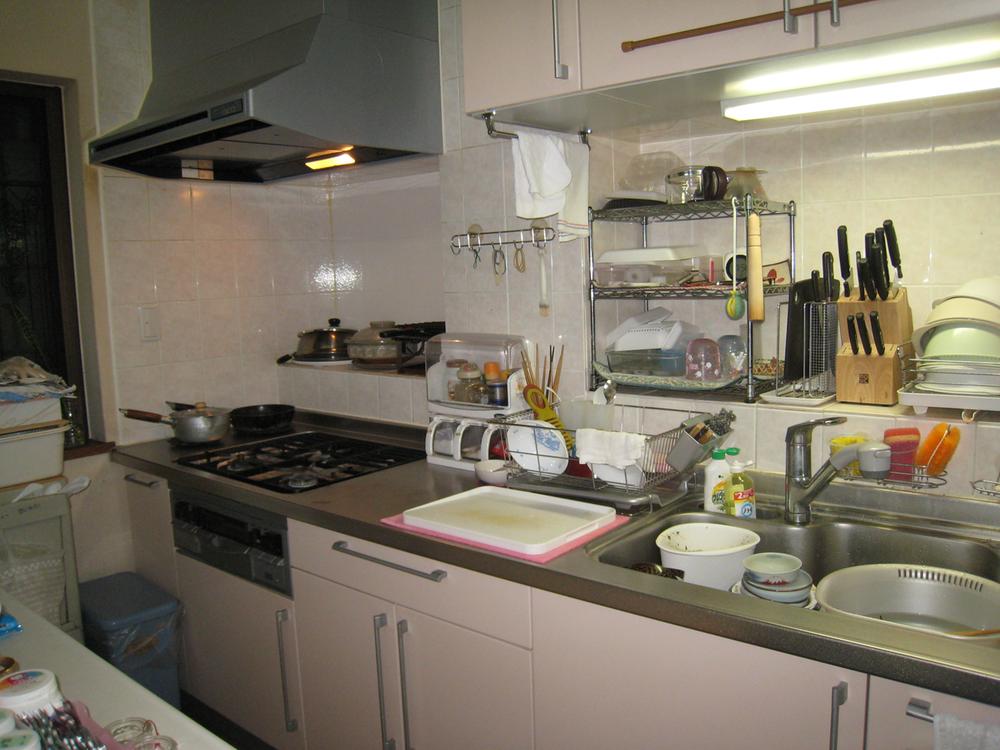 Indoor (July 2013) Shooting
室内(2013年7月)撮影
Non-living roomリビング以外の居室 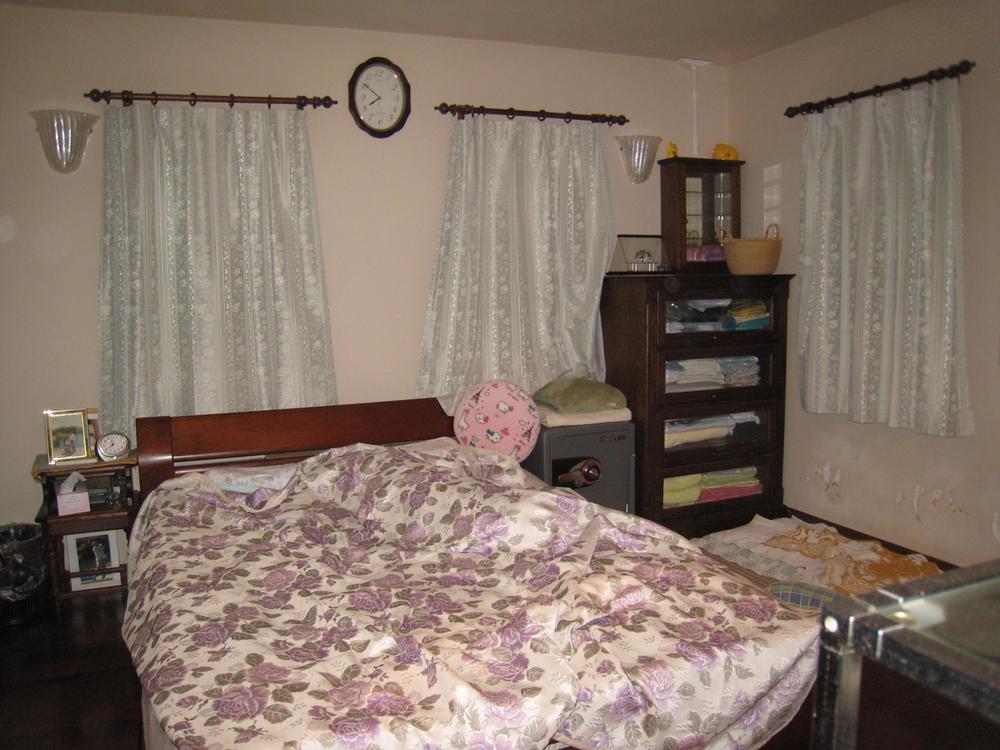 Indoor (July 2013) Shooting
室内(2013年7月)撮影
Entrance玄関 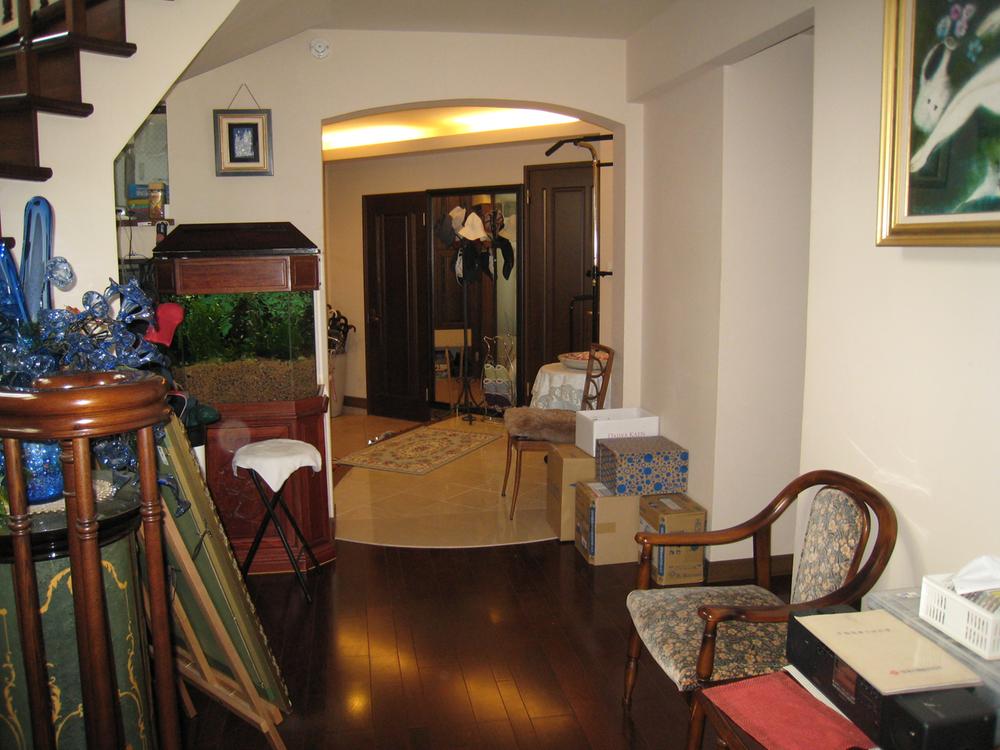 Local (July 2013) Shooting
現地(2013年7月)撮影
Local photos, including front road前面道路含む現地写真 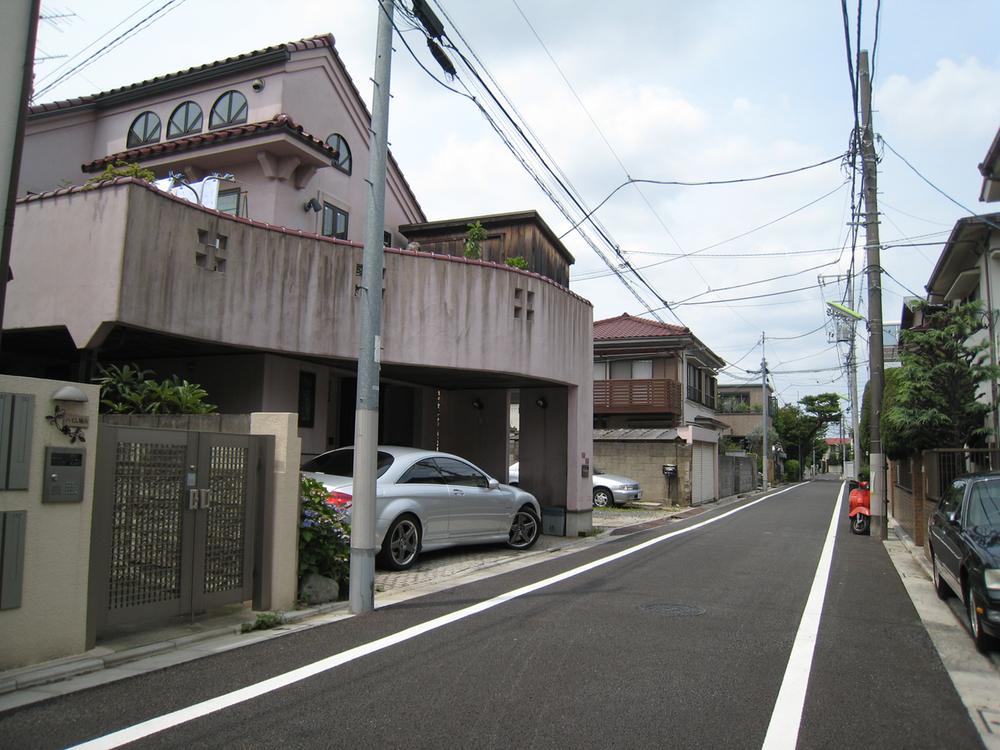 Local (July 2013) Shooting
現地(2013年7月)撮影
Station駅 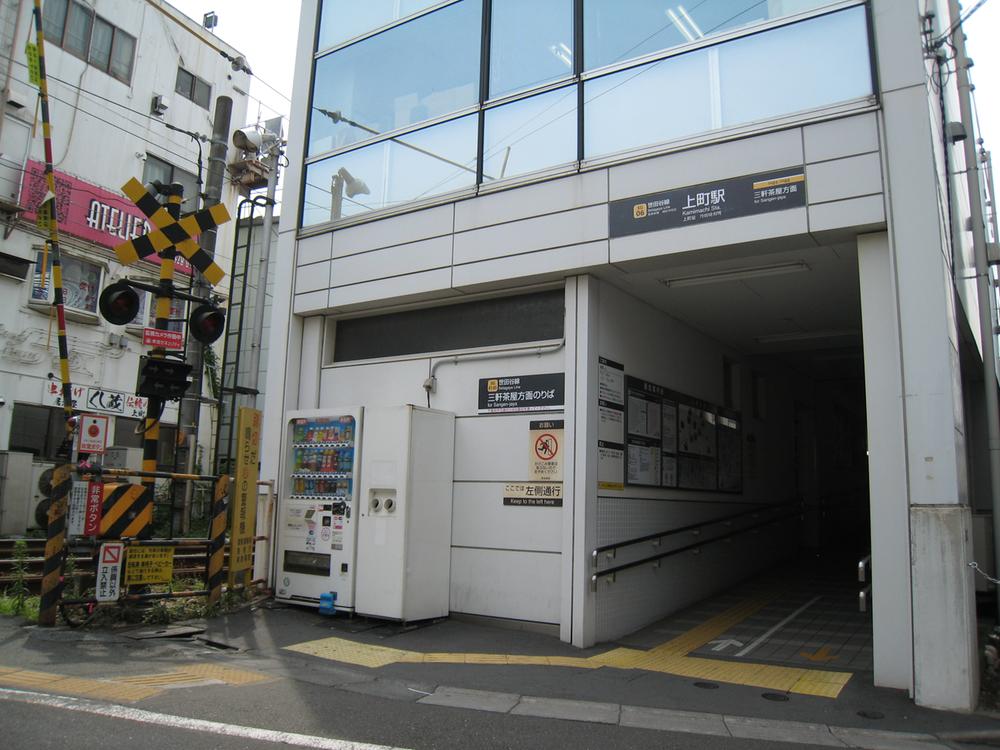 Setagaya Line Tokyu "Uemachi" 380m to the station
東急世田谷線「上町」駅まで380m
Compartment figure区画図 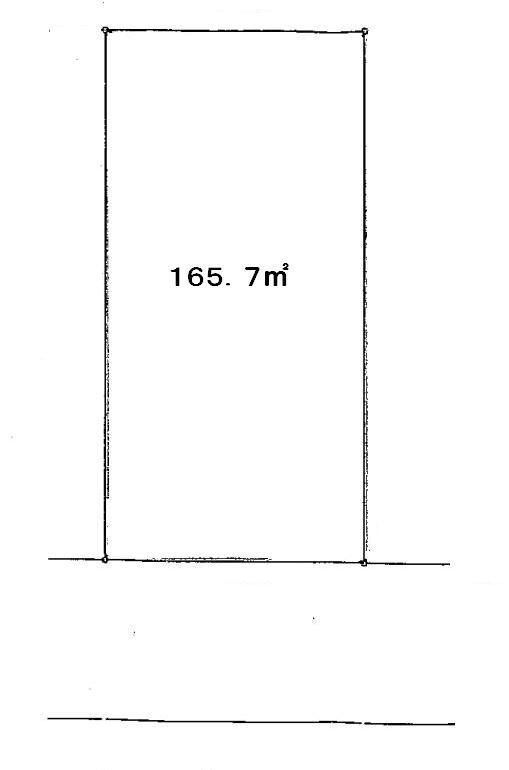 70 million yen, 3LDK, Land area 165.7 sq m , Building area 182.84 sq m
7000万円、3LDK、土地面積165.7m2、建物面積182.84m2
Supermarketスーパー 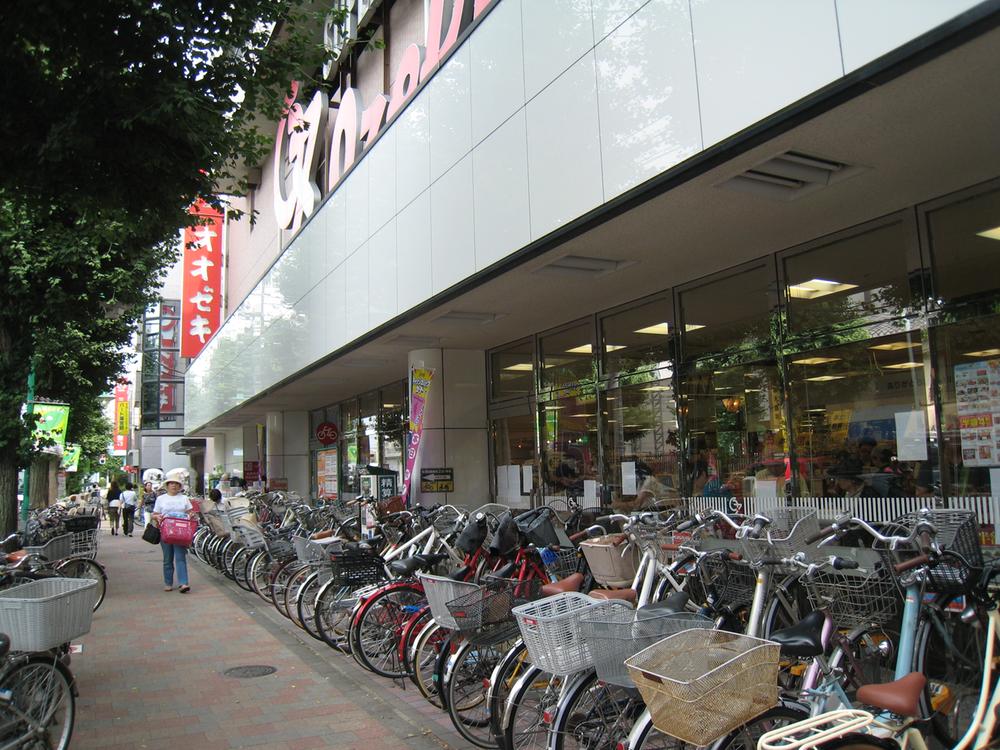 Ozeki up to 400m
オオゼキまで400m
Other Environmental Photoその他環境写真 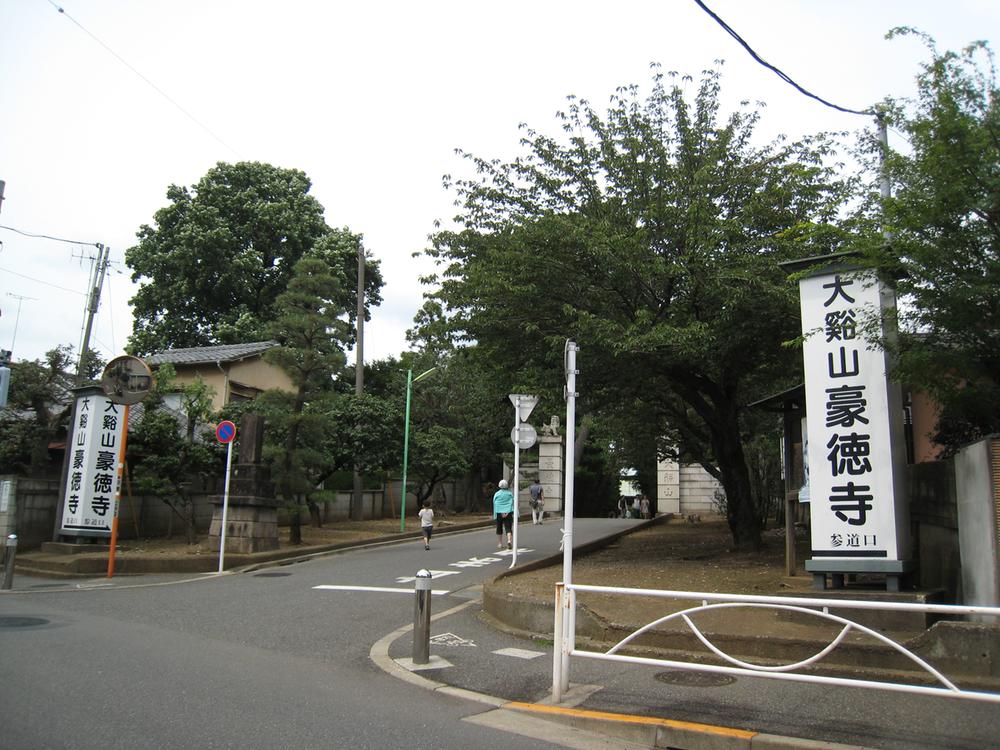 180m until Gotokuji
豪徳寺まで180m
Park公園 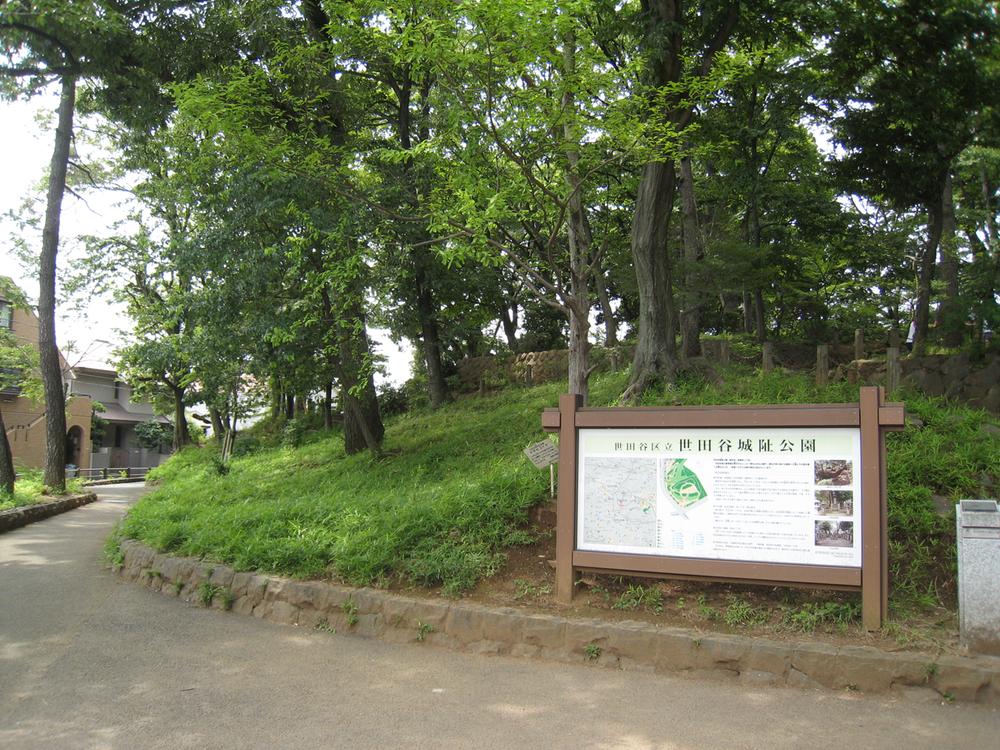 50m to the ruins of a castle park
城址公園まで50m
Streets around周辺の街並み 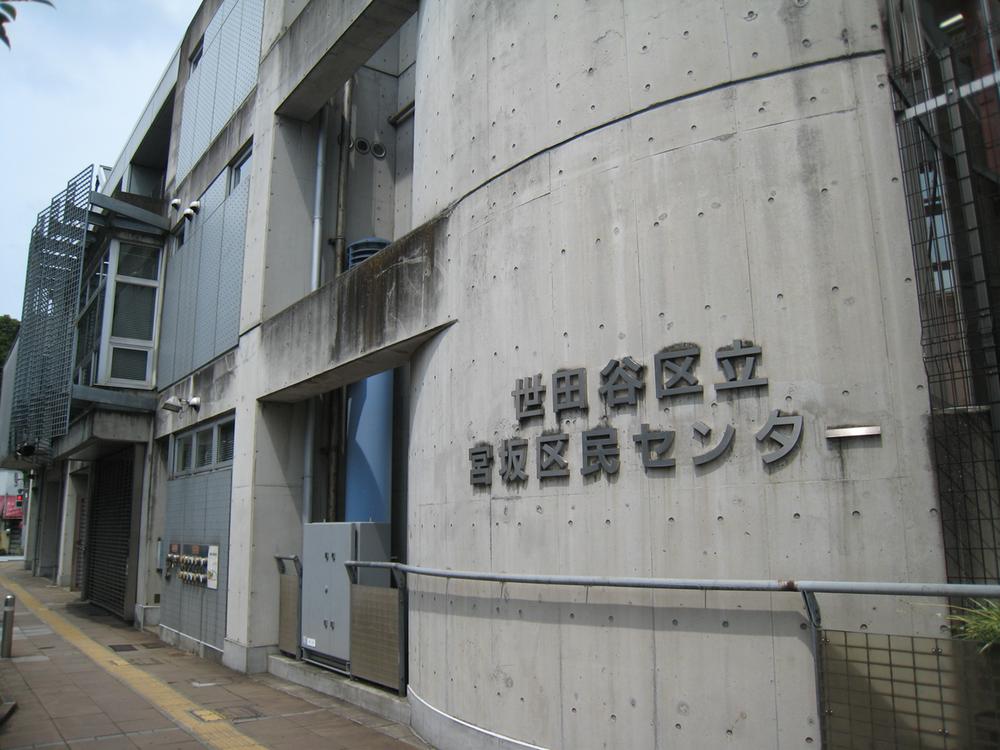 350m to Kumin Center
区民センターまで350m
Government office役所 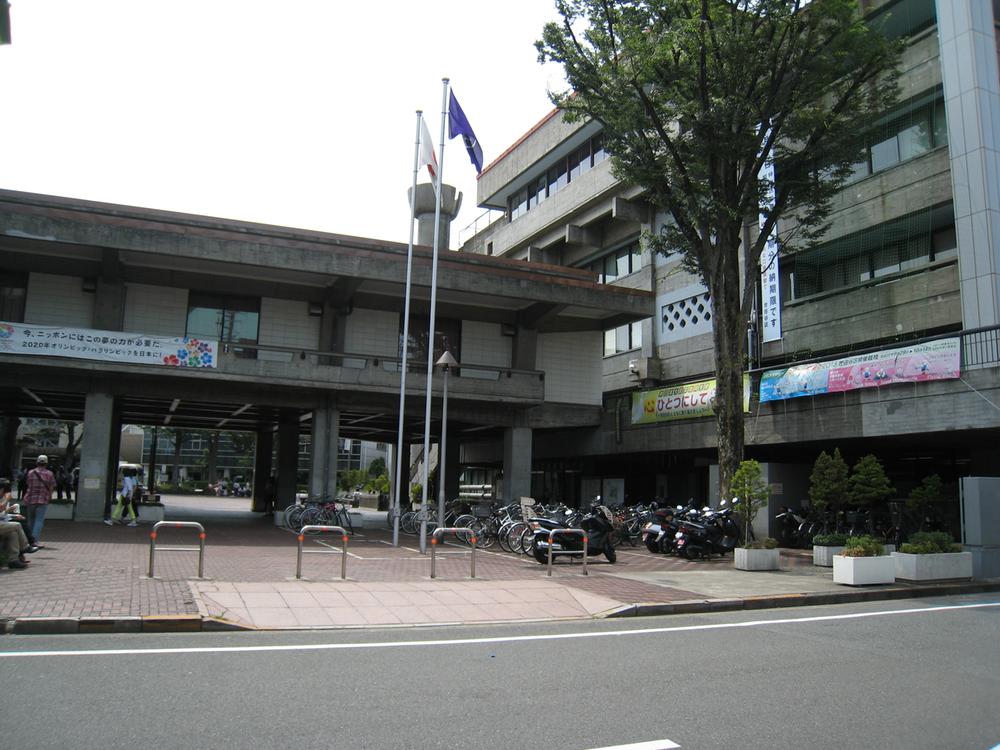 450m until the Setagaya ward office
世田谷区役所まで450m
Station駅 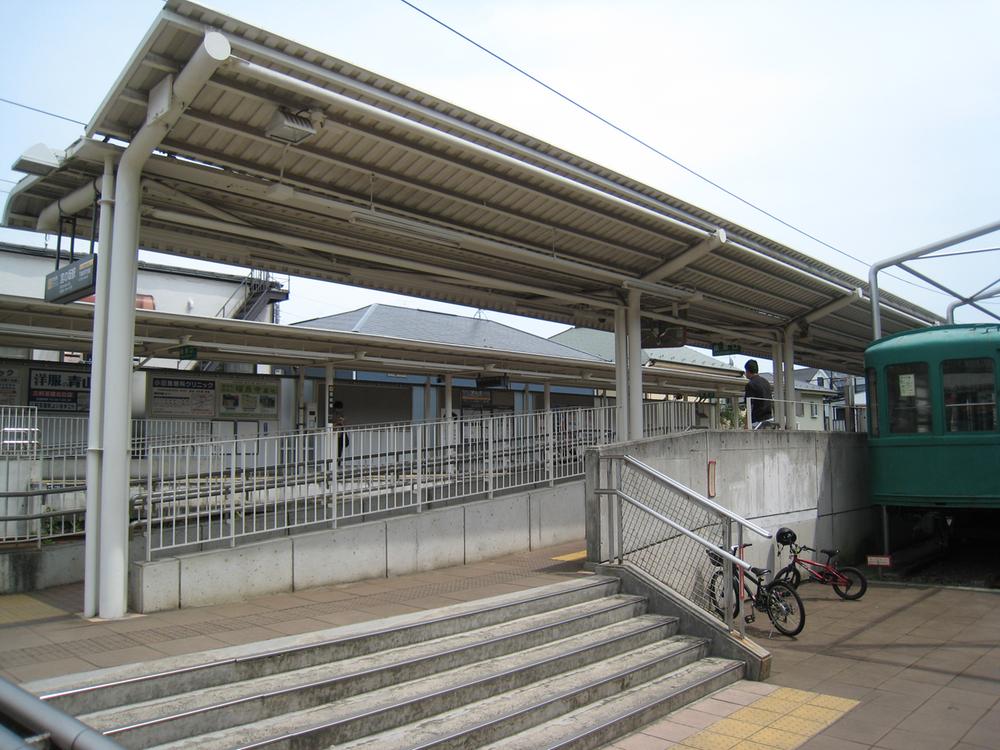 Setagaya Line Tokyu "Miyanosaka" 380m to the station
東急世田谷線「宮の坂」駅まで380m
Other Environmental Photoその他環境写真 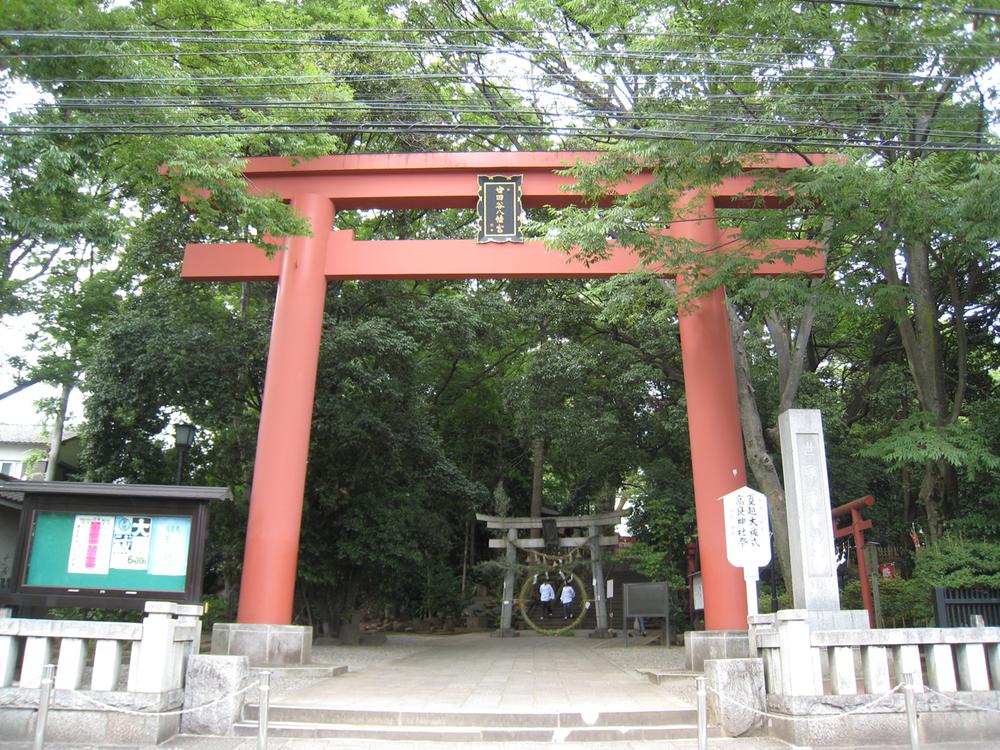 400m to Setagaya Hachimangu
世田谷八幡宮まで400m
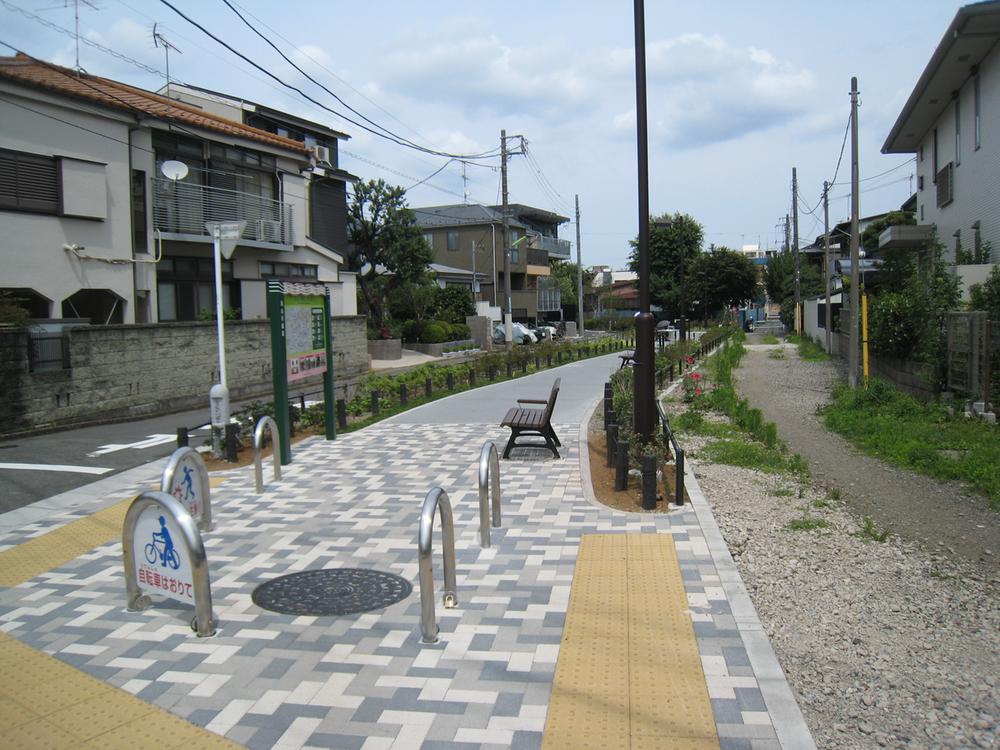 Osan 50m until the green road
烏山緑道まで50m
Location
| 





















