Used Homes » Kanto » Tokyo » Setagaya
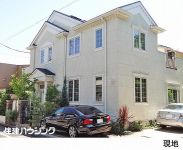 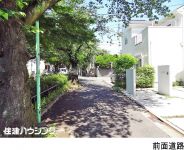
| | Setagaya-ku, Tokyo 東京都世田谷区 |
| Denentoshi Tokyu "Komazawa" walk 22 minutes 東急田園都市線「駒沢大学」歩22分 |
| Parking three or more possible, Around traffic fewer, LDK20 tatami mats or more, 2-story, A large gap between the neighboring house, Yang per good, System kitchen, Dish washing dryer, City gas 駐車3台以上可、周辺交通量少なめ、LDK20畳以上、2階建、隣家との間隔が大きい、陽当り良好、システムキッチン、食器洗乾燥機、都市ガス |
| Parking three or more possible, Around traffic fewer, LDK20 tatami mats or more, 2-story, A large gap between the neighboring house, Yang per good, System kitchen, Dish washing dryer, City gas 駐車3台以上可、周辺交通量少なめ、LDK20畳以上、2階建、隣家との間隔が大きい、陽当り良好、システムキッチン、食器洗乾燥機、都市ガス |
Features pickup 特徴ピックアップ | | Parking three or more possible / LDK20 tatami mats or more / System kitchen / Yang per good / Around traffic fewer / 2-story / Dish washing dryer / City gas / A large gap between the neighboring house 駐車3台以上可 /LDK20畳以上 /システムキッチン /陽当り良好 /周辺交通量少なめ /2階建 /食器洗乾燥機 /都市ガス /隣家との間隔が大きい | Price 価格 | | 138 million yen 1億3800万円 | Floor plan 間取り | | 4LDK 4LDK | Units sold 販売戸数 | | 1 units 1戸 | Land area 土地面積 | | 162.72 sq m (measured) 162.72m2(実測) | Building area 建物面積 | | 149.03 sq m (measured) 149.03m2(実測) | Driveway burden-road 私道負担・道路 | | Nothing 無 | Completion date 完成時期(築年月) | | March 2009 2009年3月 | Address 住所 | | Setagaya-ku, Tokyo Fukasawa 4 東京都世田谷区深沢4 | Traffic 交通 | | Denentoshi Tokyu "Komazawa" walk 22 minutes
Oimachi Line Tokyu "roar" walk 18 minutes
Oimachi Line Tokyu "Oyamadai" walk 16 minutes 東急田園都市線「駒沢大学」歩22分
東急大井町線「等々力」歩18分
東急大井町線「尾山台」歩16分
| Person in charge 担当者より | | The person in charge Ishida Akirato 担当者石田顕都 | Contact お問い合せ先 | | TEL: 0800-603-0050 [Toll free] mobile phone ・ Also available from PHS
Caller ID is not notified
Please contact the "saw SUUMO (Sumo)"
If it does not lead, If the real estate company TEL:0800-603-0050【通話料無料】携帯電話・PHSからもご利用いただけます
発信者番号は通知されません
「SUUMO(スーモ)を見た」と問い合わせください
つながらない方、不動産会社の方は
| Time residents 入居時期 | | Consultation 相談 | Land of the right form 土地の権利形態 | | Ownership 所有権 | Structure and method of construction 構造・工法 | | Wooden 2-story 木造2階建 | Overview and notices その他概要・特記事項 | | Contact: Ishida Akirato, Parking: Garage 担当者:石田顕都、駐車場:車庫 | Company profile 会社概要 | | <Mediation> Minister of Land, Infrastructure and Transport (7) No. 003766 (Corporation) Tokyo Metropolitan Government Building Lots and Buildings Transaction Business Association (Corporation) metropolitan area real estate Fair Trade Council member Co., Ltd., Building Products housing sales Division 1 Yubinbango151-0065, Shibuya-ku, Tokyo Oyama-cho, 18-6 <仲介>国土交通大臣(7)第003766号(公社)東京都宅地建物取引業協会会員 (公社)首都圏不動産公正取引協議会加盟(株)住建ハウジング営業1課〒151-0065 東京都渋谷区大山町18-6 |
Local appearance photo現地外観写真 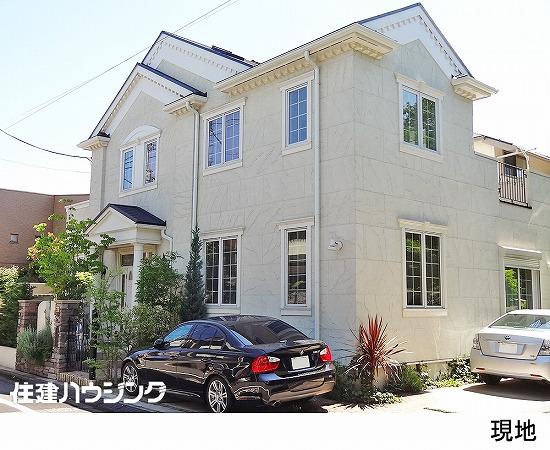 local
現地
Local photos, including front road前面道路含む現地写真 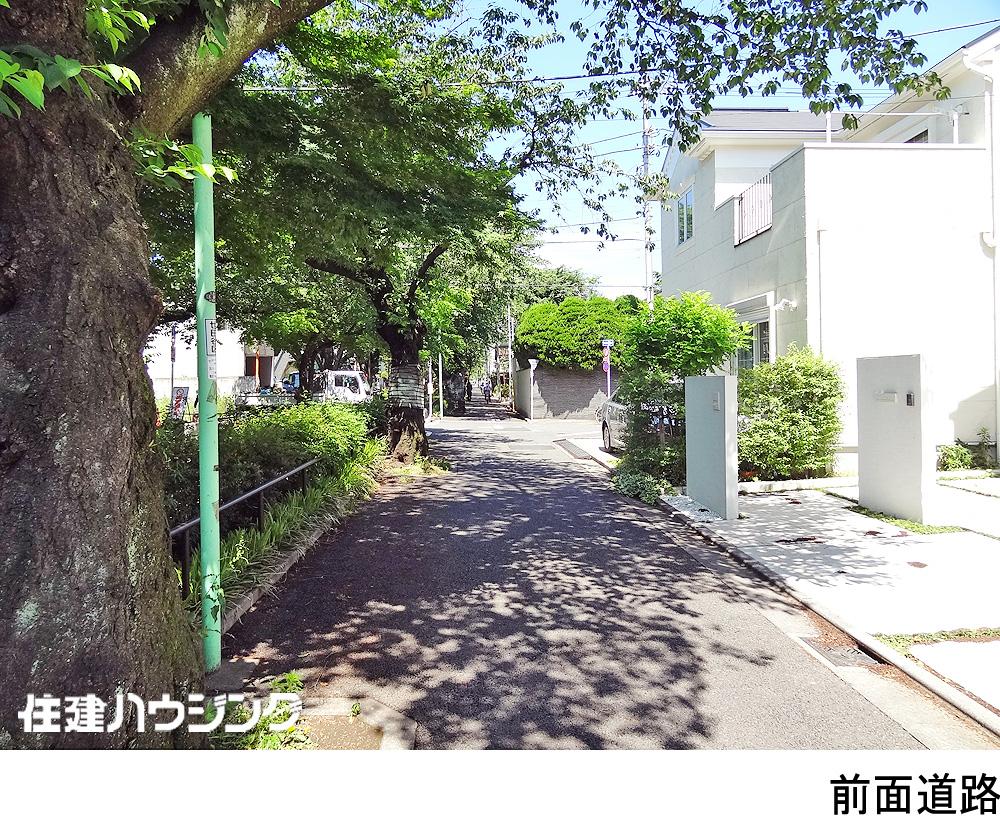 local
現地
Livingリビング 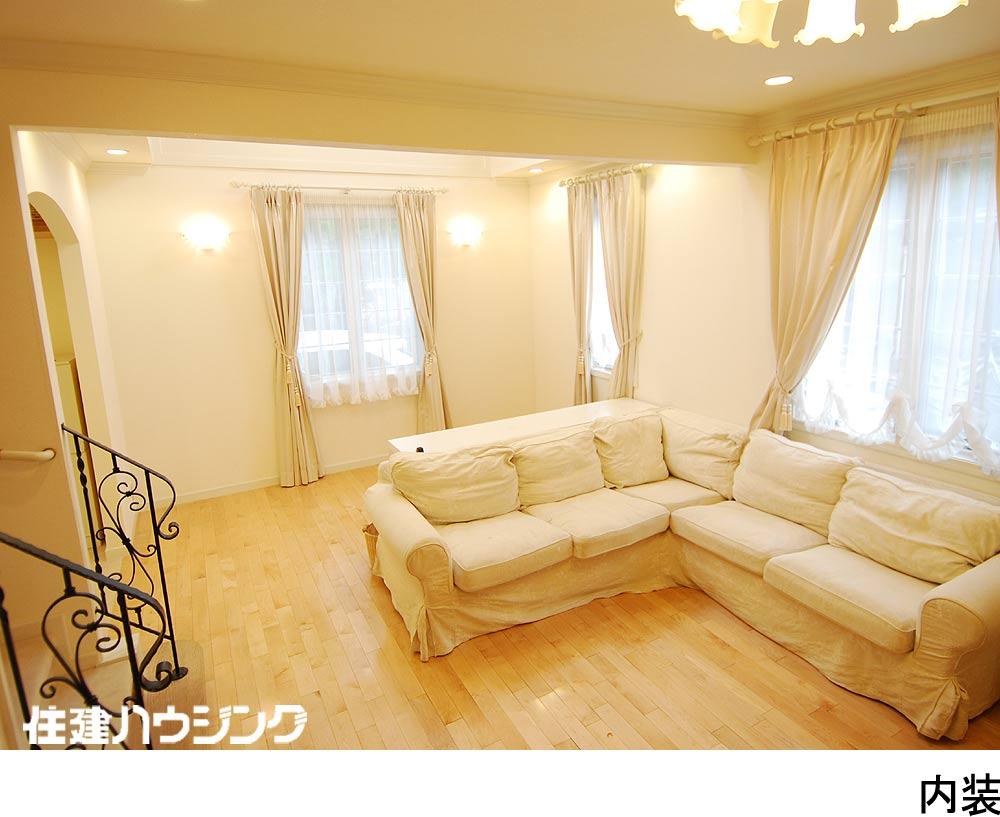 Interior
室内
Floor plan間取り図 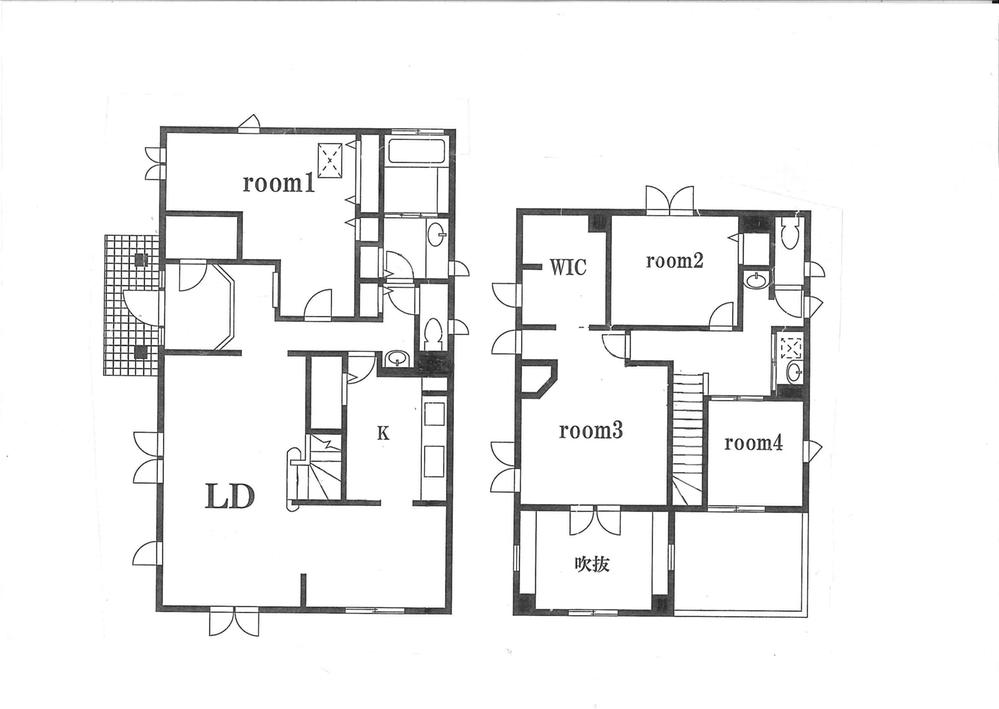 138 million yen, 4LDK, Land area 162.72 sq m , Building area 149.03 sq m floor plan
1億3800万円、4LDK、土地面積162.72m2、建物面積149.03m2 間取り図
Location
|





