Used Homes » Kanto » Tokyo » Setagaya
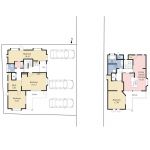 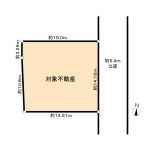
| | Setagaya-ku, Tokyo 東京都世田谷区 |
| Tokyu Meguro Line "Okusawa" walk 9 minutes 東急目黒線「奥沢」歩9分 |
| ■ 5 station 4 routes available ■ 5.4m public road of facing was shaping land ■ Site area: 63.28 square meters ■ Already building inspection ■ October 2006 Large-scale repair work, Extension work Completed ■5駅4路線利用可能 ■5.4m公道の面した整形地 ■敷地面積:63.28坪 ■建物インスペクション済 ■平成18年10月 大規模修繕工事、増築工事完了済 |
Features pickup 特徴ピックアップ | | Pre-inspection / Parking three or more possible / 2 along the line more accessible / Interior and exterior renovation / Yang per good / Shaping land / Face-to-face kitchen / All living room flooring / Storeroom / terrace インスペクション済 /駐車3台以上可 /2沿線以上利用可 /内外装リフォーム /陽当り良好 /整形地 /対面式キッチン /全居室フローリング /納戸 /テラス | Price 価格 | | 100 million 49.8 million yen 1億4980万円 | Floor plan 間取り | | 4LDK + S (storeroom) 4LDK+S(納戸) | Units sold 販売戸数 | | 1 units 1戸 | Total units 総戸数 | | 1 units 1戸 | Land area 土地面積 | | 209.22 sq m (63.28 tsubo) (Registration) 209.22m2(63.28坪)(登記) | Building area 建物面積 | | 144.97 sq m (43.85 tsubo) (Registration) 144.97m2(43.85坪)(登記) | Driveway burden-road 私道負担・道路 | | Nothing, East 5.4m width (contact the road width 14.1m) 無、東5.4m幅(接道幅14.1m) | Completion date 完成時期(築年月) | | March 1984 1984年3月 | Address 住所 | | Setagaya-ku, Tokyo Okusawa 1 東京都世田谷区奥沢1 | Traffic 交通 | | Tokyu Meguro Line "Okusawa" walk 9 minutes
Tokyu Toyoko Line "Denenchofu" walk 13 minutes
Tokyu Ikegami Line "Ishikawadai" walk 12 minutes 東急目黒線「奥沢」歩9分
東急東横線「田園調布」歩13分
東急池上線「石川台」歩12分
| Person in charge 担当者より | | Rep Ito Daisuke 担当者伊東 大輔 | Contact お問い合せ先 | | Sumitomo Forestry Home Service Co., Ltd. Seongnam Branch TEL: 0800-603-0290 [Toll free] mobile phone ・ Also available from PHS
Caller ID is not notified
Please contact the "saw SUUMO (Sumo)"
If it does not lead, If the real estate company 住友林業ホームサービス(株)城南支店TEL:0800-603-0290【通話料無料】携帯電話・PHSからもご利用いただけます
発信者番号は通知されません
「SUUMO(スーモ)を見た」と問い合わせください
つながらない方、不動産会社の方は
| Building coverage, floor area ratio 建ぺい率・容積率 | | Fifty percent ・ Hundred percent 50%・100% | Time residents 入居時期 | | February 2014 schedule 2014年2月予定 | Land of the right form 土地の権利形態 | | Ownership 所有権 | Structure and method of construction 構造・工法 | | Wooden 2-story (framing method) 木造2階建(軸組工法) | Renovation リフォーム | | October 2006 interior renovation completed (kitchen ・ toilet ・ wall ・ floor ・ all rooms ・ Mato change), October 2006 exterior renovation completed (roof ・ Balcony waterproof) 2006年10月内装リフォーム済(キッチン・トイレ・壁・床・全室・間取変更)、2006年10月外装リフォーム済(屋根・バルコニー防水) | Use district 用途地域 | | One low-rise 1種低層 | Other limitations その他制限事項 | | Regulations have by the Landscape Act, Shade limit Yes 景観法による規制有、日影制限有 | Overview and notices その他概要・特記事項 | | Contact: Ito Daisuke, Facilities: Public Water Supply, This sewage, City gas, Parking: Garage 担当者:伊東 大輔、設備:公営水道、本下水、都市ガス、駐車場:車庫 | Company profile 会社概要 | | <Mediation> Minister of Land, Infrastructure and Transport (14) No. 000220 (Corporation) Tokyo Metropolitan Government Building Lots and Buildings Transaction Business Association (Corporation) metropolitan area real estate Fair Trade Council member Sumitomo Forestry Home Service Co., Ltd. Seongnam branch Yubinbango141-0021 Shinagawa-ku, Tokyo Kamiosaki 2-27-35 floor ・ 6th floor <仲介>国土交通大臣(14)第000220号(公社)東京都宅地建物取引業協会会員 (公社)首都圏不動産公正取引協議会加盟住友林業ホームサービス(株)城南支店〒141-0021 東京都品川区上大崎2-27-35階・6階 |
Floor plan間取り図 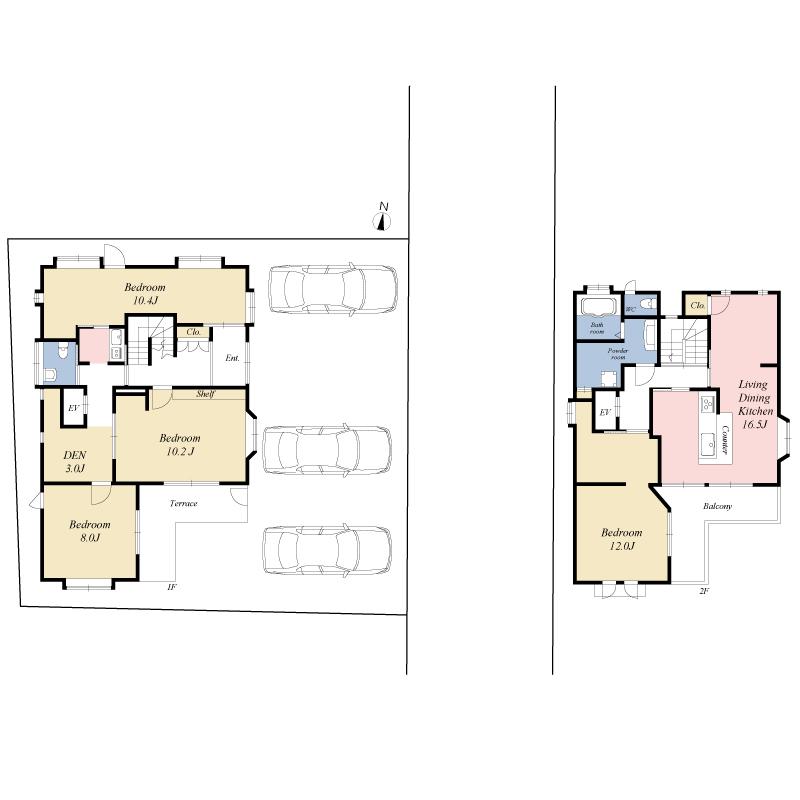 100 million 49.8 million yen, 4LDK + S (storeroom), Land area 209.22 sq m , Building area 144.97 sq m
1億4980万円、4LDK+S(納戸)、土地面積209.22m2、建物面積144.97m2
Compartment figure区画図 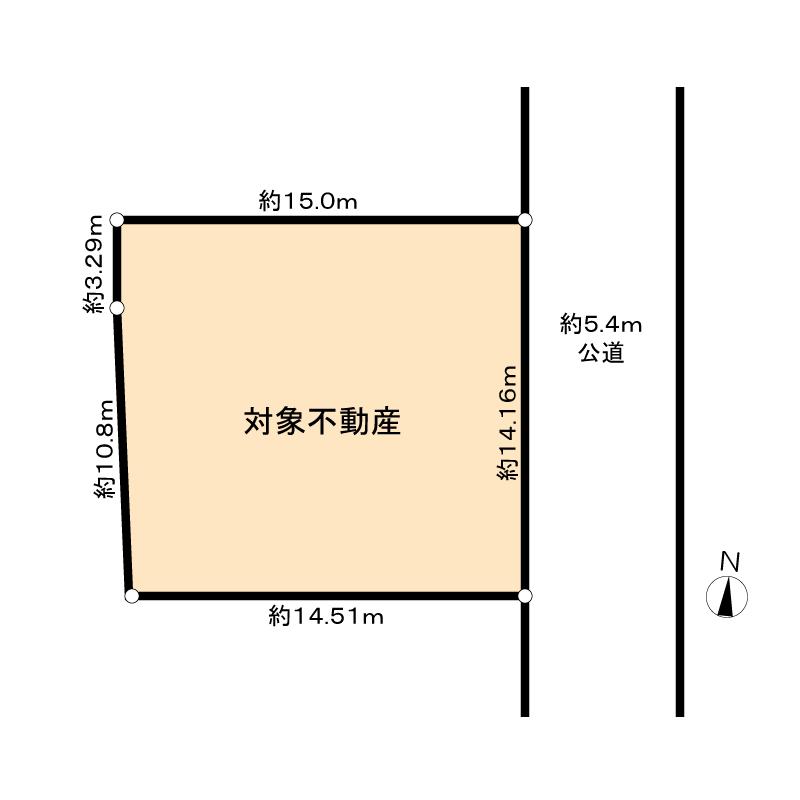 100 million 49.8 million yen, 4LDK + S (storeroom), Land area 209.22 sq m , Building area 144.97 sq m
1億4980万円、4LDK+S(納戸)、土地面積209.22m2、建物面積144.97m2
Local appearance photo現地外観写真 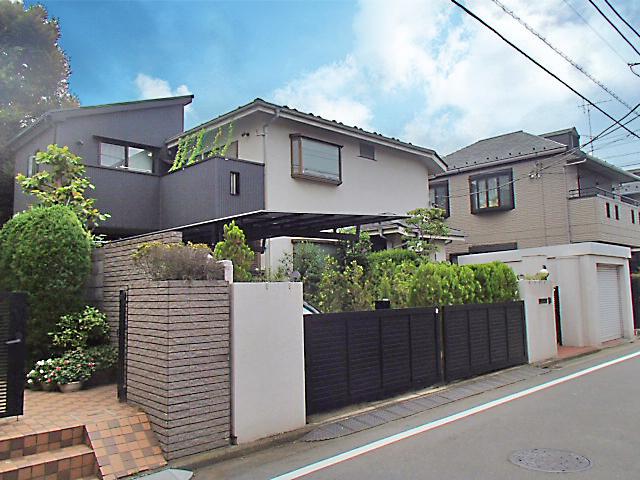 Local (August 2013) Shooting
現地(2013年8月)撮影
Bathroom浴室 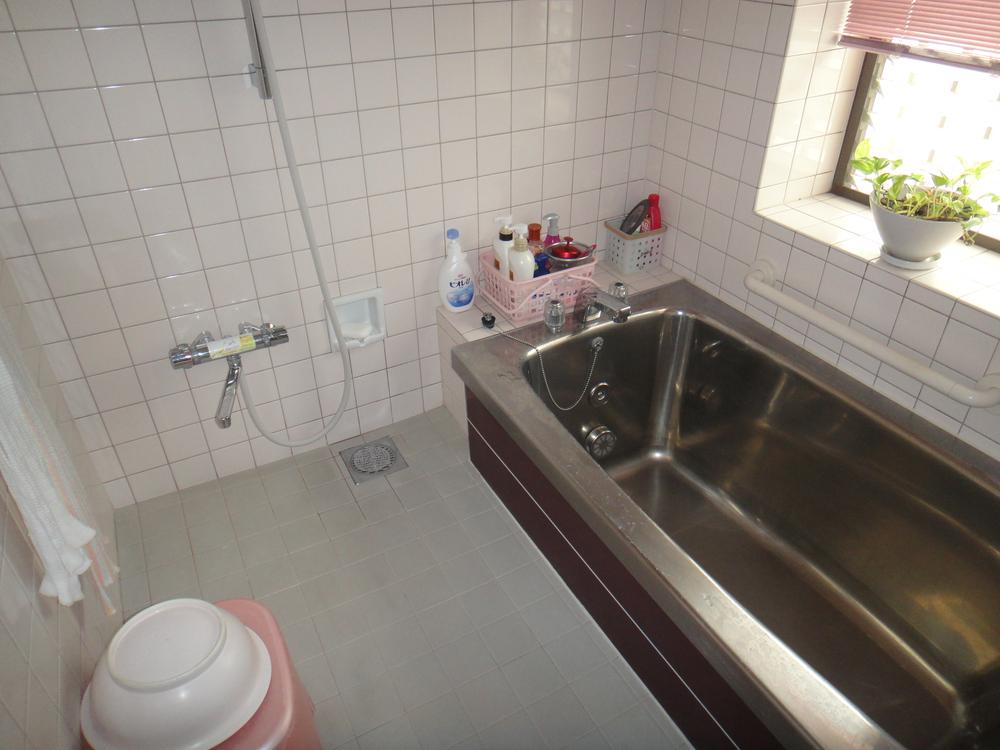 Room (August 2013) Shooting
室内(2013年8月)撮影
Kitchenキッチン 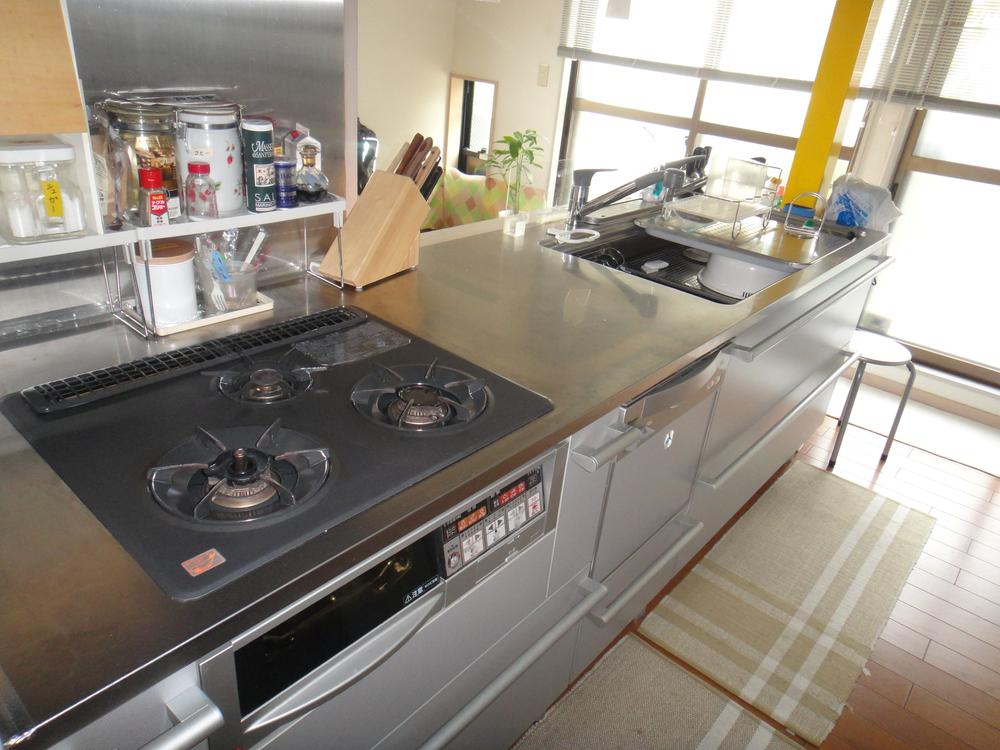 Room (August 2013) Shooting
室内(2013年8月)撮影
Wash basin, toilet洗面台・洗面所 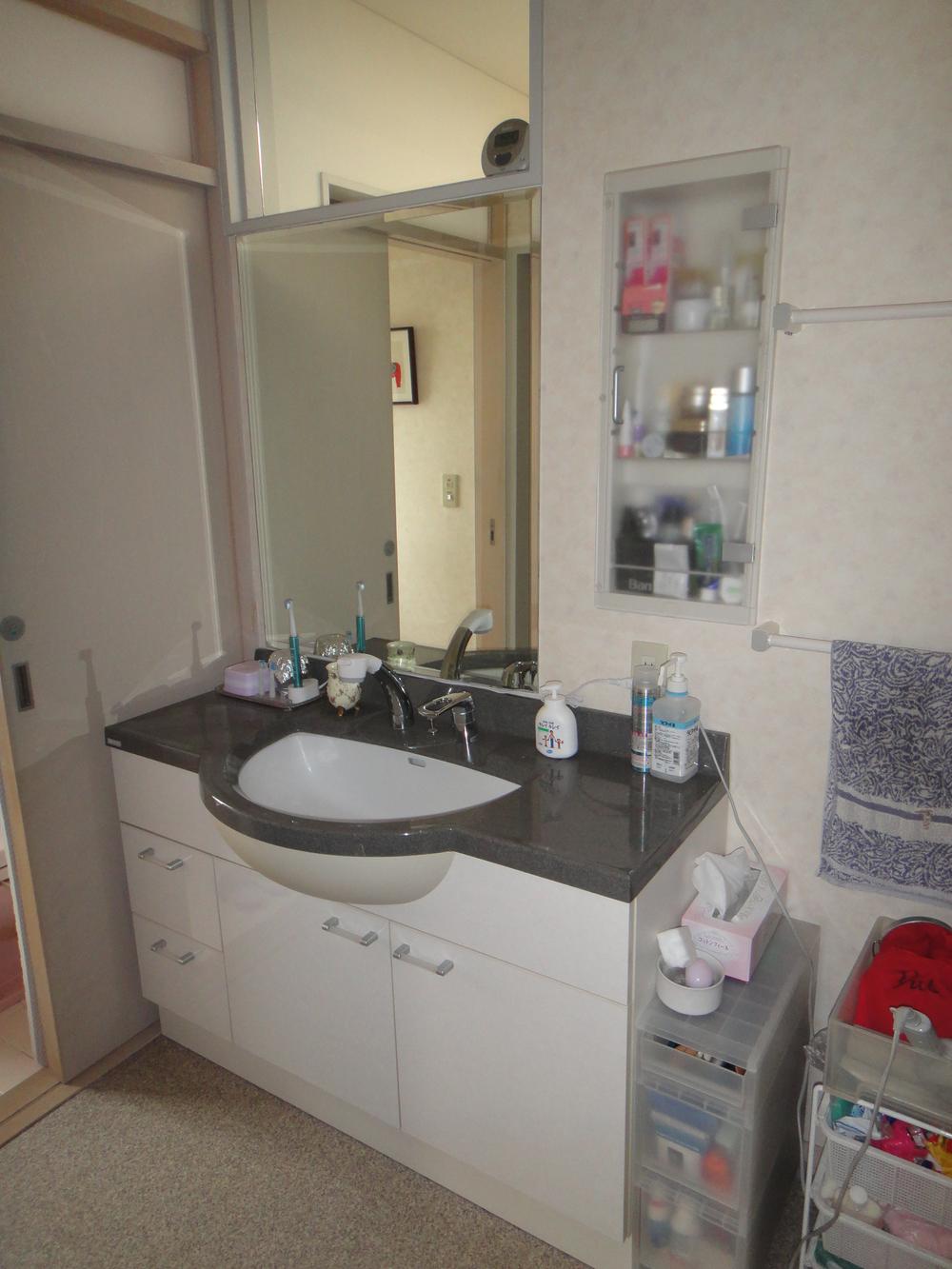 Room (August 2013) Shooting
室内(2013年8月)撮影
Toiletトイレ 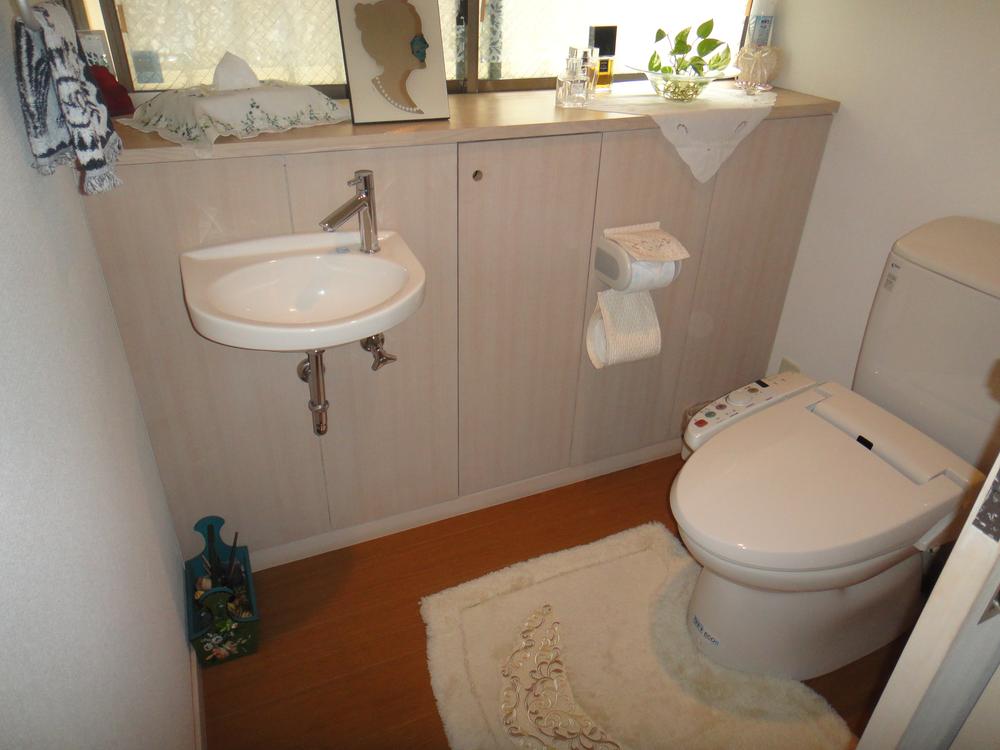 Room (August 2013) Shooting
室内(2013年8月)撮影
Local photos, including front road前面道路含む現地写真 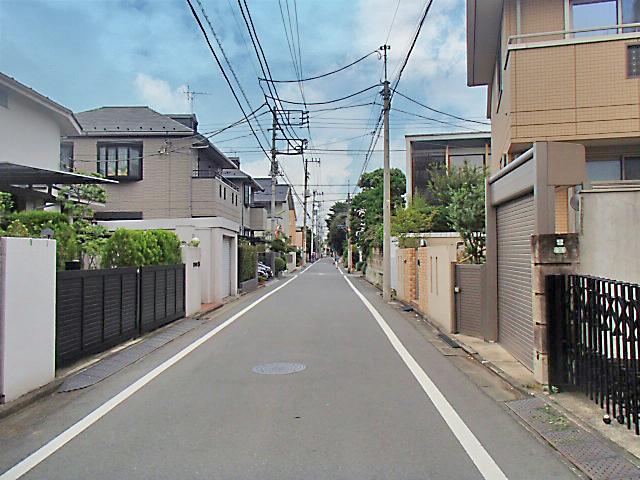 Local (August 2013) Shooting
現地(2013年8月)撮影
Other introspectionその他内観 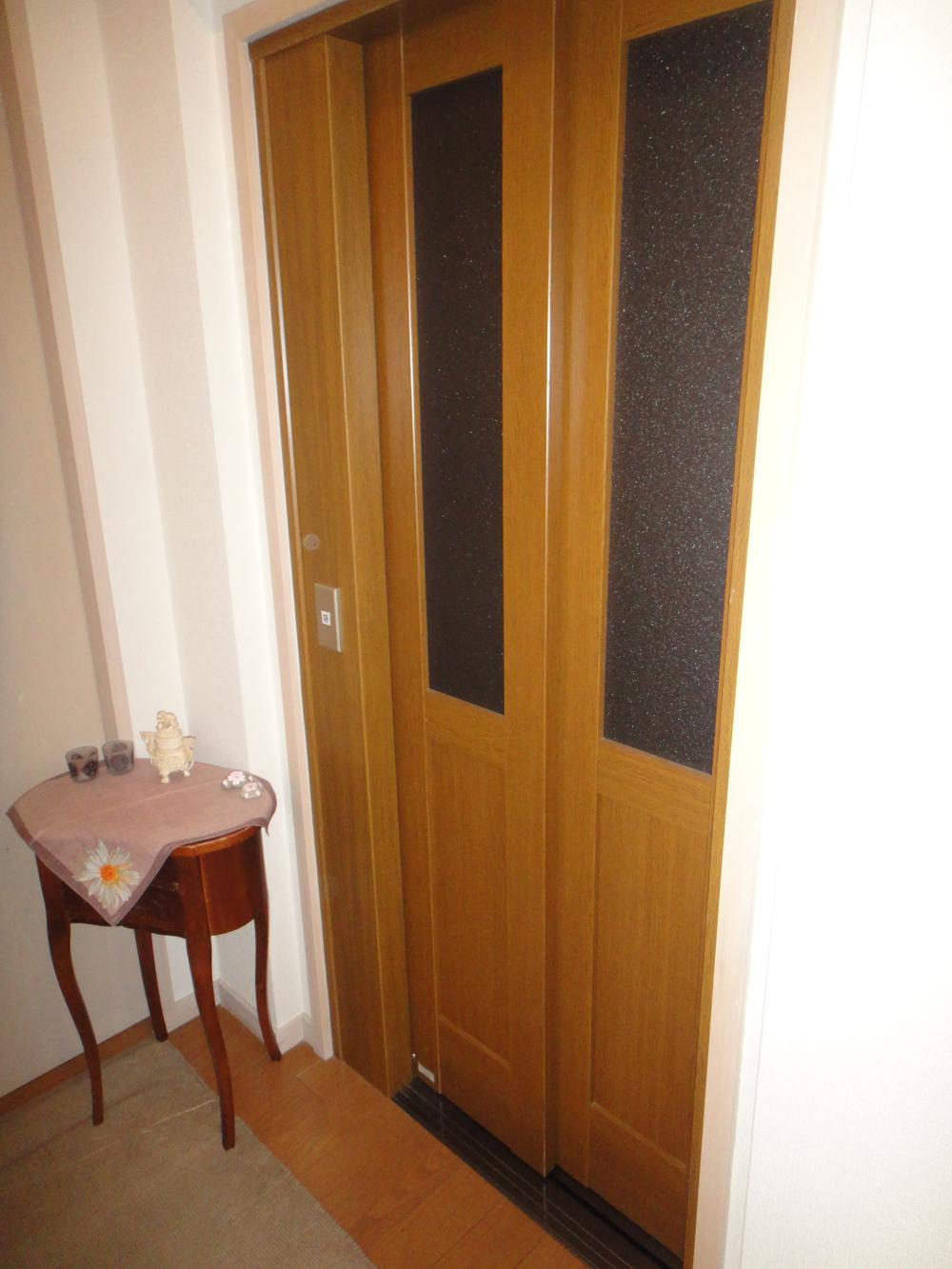 Home Elevator Room (August 2013) Shooting
ホームエレベーター 室内(2013年8月)撮影
Kitchenキッチン 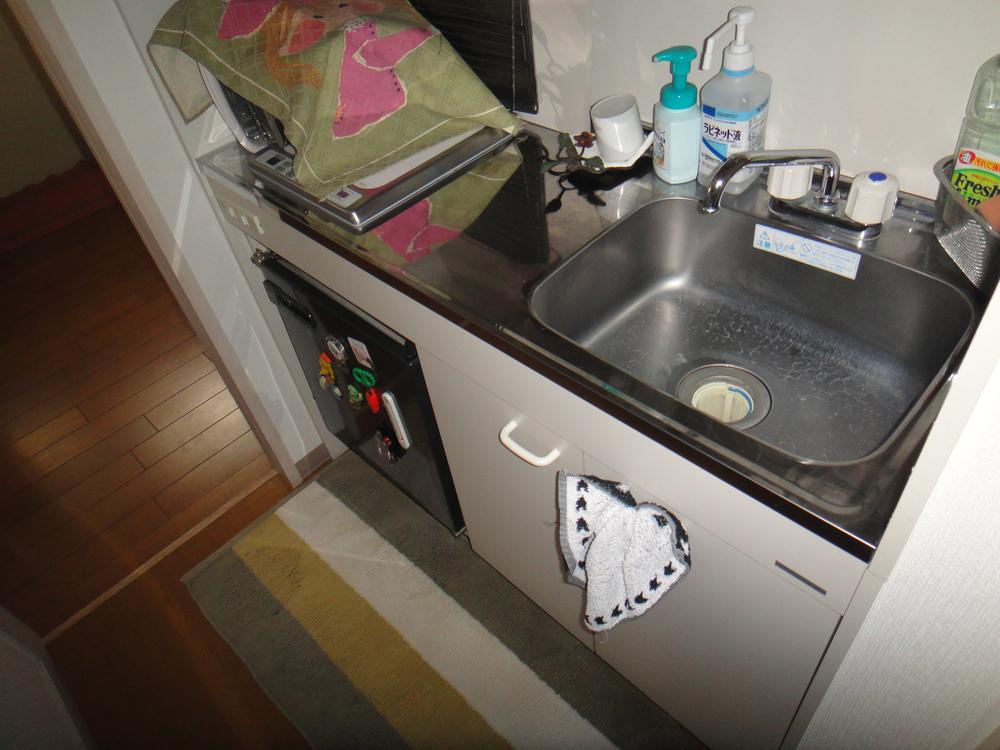 1F mini kitchen Room (August 2013) Shooting
1Fミニキッチン 室内(2013年8月)撮影
Local photos, including front road前面道路含む現地写真 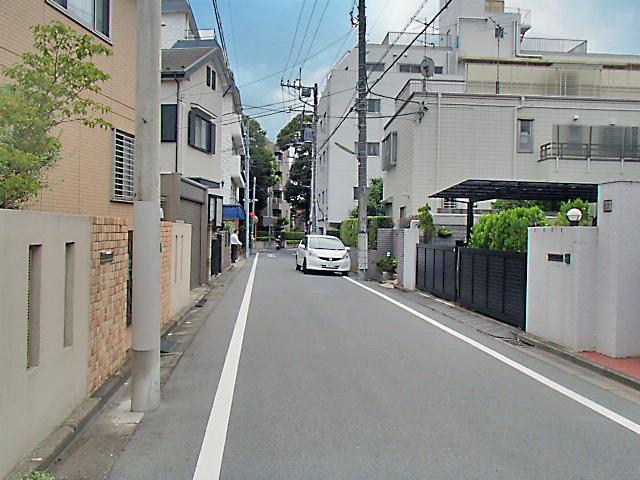 Local (August 2013) Shooting
現地(2013年8月)撮影
Location
|












