Used Homes » Kanto » Tokyo » Setagaya
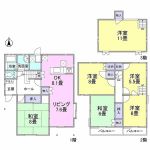 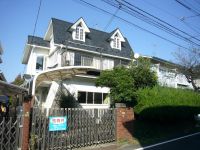
| | Setagaya-ku, Tokyo 東京都世田谷区 |
| Odakyu line "Soshiketani Finance" walk 15 minutes 小田急線「祖師ヶ谷大蔵」歩15分 |
| ○ In 2007 renovation completed (Sumitomo Realty & Development New look-alike construction), Roof exterior wall paint. Seismic strengthening, System Kitchen exchange, Bathroom exchange, Toilet exchange, Cross some re-covering ○2007年にリフォーム済(住友不動産新築そっくりさん工事)、屋根外壁塗装。耐震補強、システムキッチン交換、浴室交換、トイレ交換、クロス一部張替え |
| ○ In 2007 renovation completed (Sumitomo Realty & Development New look-alike construction), Roof exterior wall paint. Seismic strengthening, System Kitchen exchange, Bathroom exchange, Toilet exchange, Cross some re-covering ○2007年にリフォーム済(住友不動産新築そっくりさん工事)、屋根外壁塗装。耐震補強、システムキッチン交換、浴室交換、トイレ交換、クロス一部張替え |
Features pickup 特徴ピックアップ | | Flat to the station / LDK15 tatami mats or more 駅まで平坦 /LDK15畳以上 | Price 価格 | | 74,800,000 yen 7480万円 | Floor plan 間取り | | 6LDK 6LDK | Units sold 販売戸数 | | 1 units 1戸 | Land area 土地面積 | | 179 sq m (registration) 179m2(登記) | Building area 建物面積 | | 136.78 sq m (registration) 136.78m2(登記) | Driveway burden-road 私道負担・道路 | | Nothing, South 6m width (contact the road width 11m) 無、南6m幅(接道幅11m) | Completion date 完成時期(築年月) | | July 1978 1978年7月 | Address 住所 | | Setagaya-ku, Tokyo Soshigaya 5 東京都世田谷区祖師谷5 | Traffic 交通 | | Odakyu line "Soshiketani Finance" walk 15 minutes 小田急線「祖師ヶ谷大蔵」歩15分
| Contact お問い合せ先 | | Tokyu Livable Inc. Chofu Center TEL: 0800-603-0176 [Toll free] mobile phone ・ Also available from PHS
Caller ID is not notified
Please contact the "saw SUUMO (Sumo)"
If it does not lead, If the real estate company 東急リバブル(株)調布センターTEL:0800-603-0176【通話料無料】携帯電話・PHSからもご利用いただけます
発信者番号は通知されません
「SUUMO(スーモ)を見た」と問い合わせください
つながらない方、不動産会社の方は
| Building coverage, floor area ratio 建ぺい率・容積率 | | 40% ・ 80% 40%・80% | Time residents 入居時期 | | Consultation 相談 | Land of the right form 土地の権利形態 | | Ownership 所有権 | Structure and method of construction 構造・工法 | | Wooden three-story 木造3階建 | Renovation リフォーム | | February 2007 interior renovation completed (kitchen ・ bathroom ・ toilet ・ wall ・ floor), February 2007 exterior renovation completed (outer wall ・ roof) 2007年2月内装リフォーム済(キッチン・浴室・トイレ・壁・床)、2007年2月外装リフォーム済(外壁・屋根) | Use district 用途地域 | | One low-rise 1種低層 | Overview and notices その他概要・特記事項 | | Facilities: Public Water Supply, This sewage, City gas, Parking: car space 設備:公営水道、本下水、都市ガス、駐車場:カースペース | Company profile 会社概要 | | <Mediation> Minister of Land, Infrastructure and Transport (10) No. 002611 (one company) Real Estate Association (Corporation) metropolitan area real estate Fair Trade Council member Tokyu Livable Inc. Chofu Center Yubinbango182-0024 Chofu, Tokyo Fuda 1-39-1 Makyo building the fourth floor fourth floor <仲介>国土交通大臣(10)第002611号(一社)不動産協会会員 (公社)首都圏不動産公正取引協議会加盟東急リバブル(株)調布センター〒182-0024 東京都調布市布田1-39-1 間橋ビル4階4階 |
Floor plan間取り図 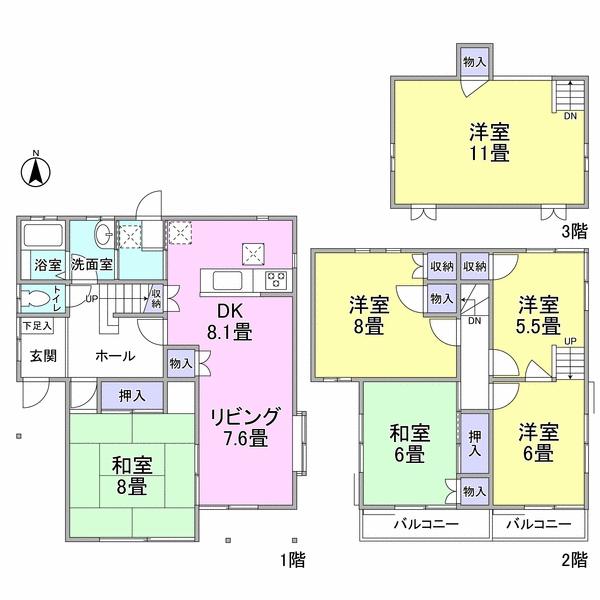 74,800,000 yen, 6LDK, Land area 179 sq m , Building area 136.78 sq m
7480万円、6LDK、土地面積179m2、建物面積136.78m2
Local appearance photo現地外観写真 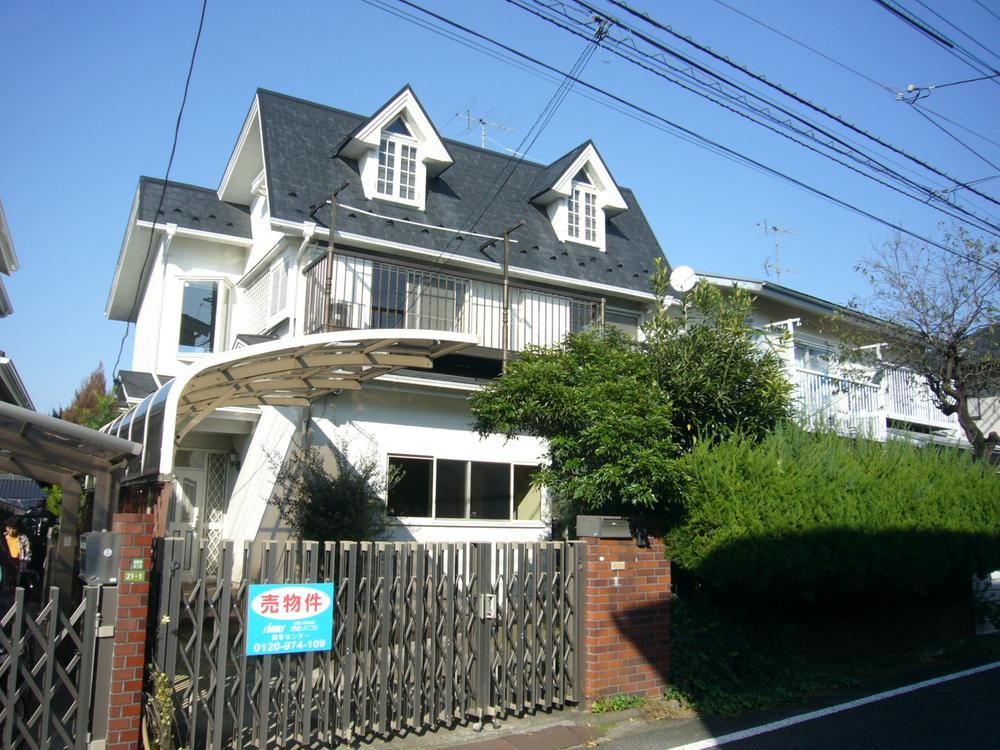 Local (11 May 2013) Shooting
現地(2013年11月)撮影
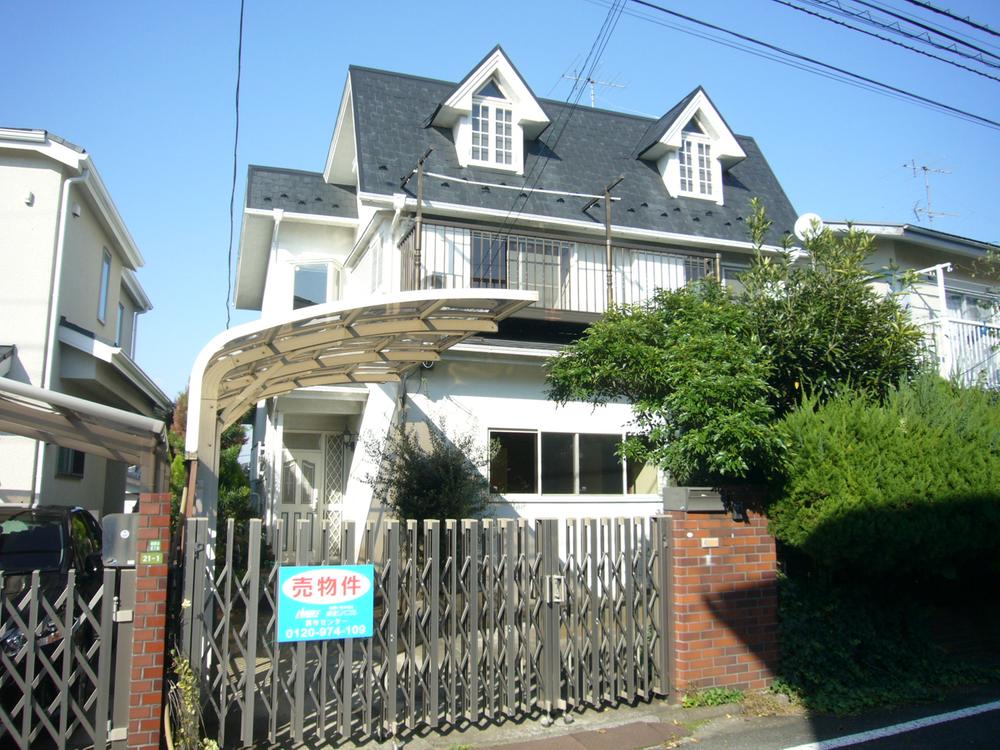 Local (11 May 2013) Shooting
現地(2013年11月)撮影
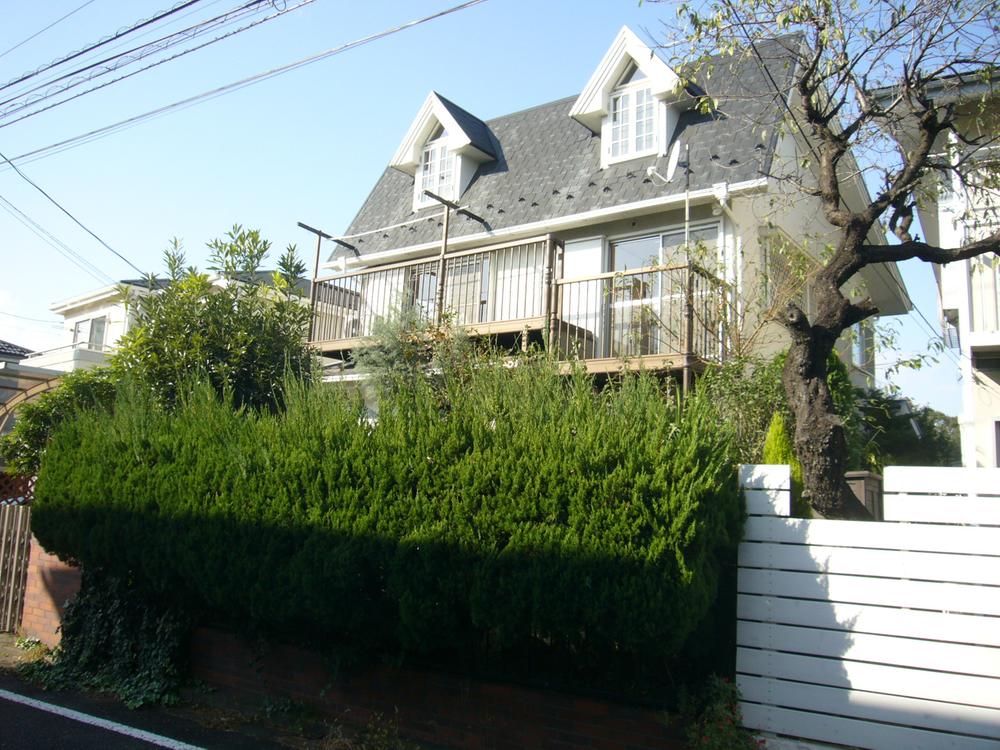 Local (11 May 2013) Shooting
現地(2013年11月)撮影
Livingリビング 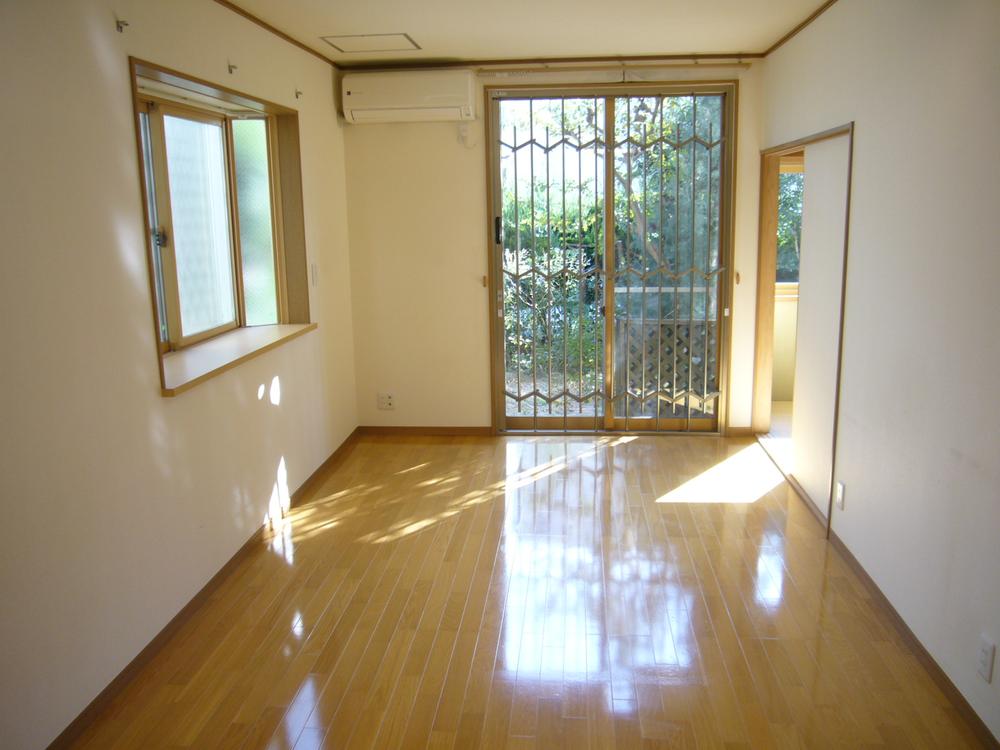 Indoor (11 May 2013) Shooting
室内(2013年11月)撮影
Bathroom浴室 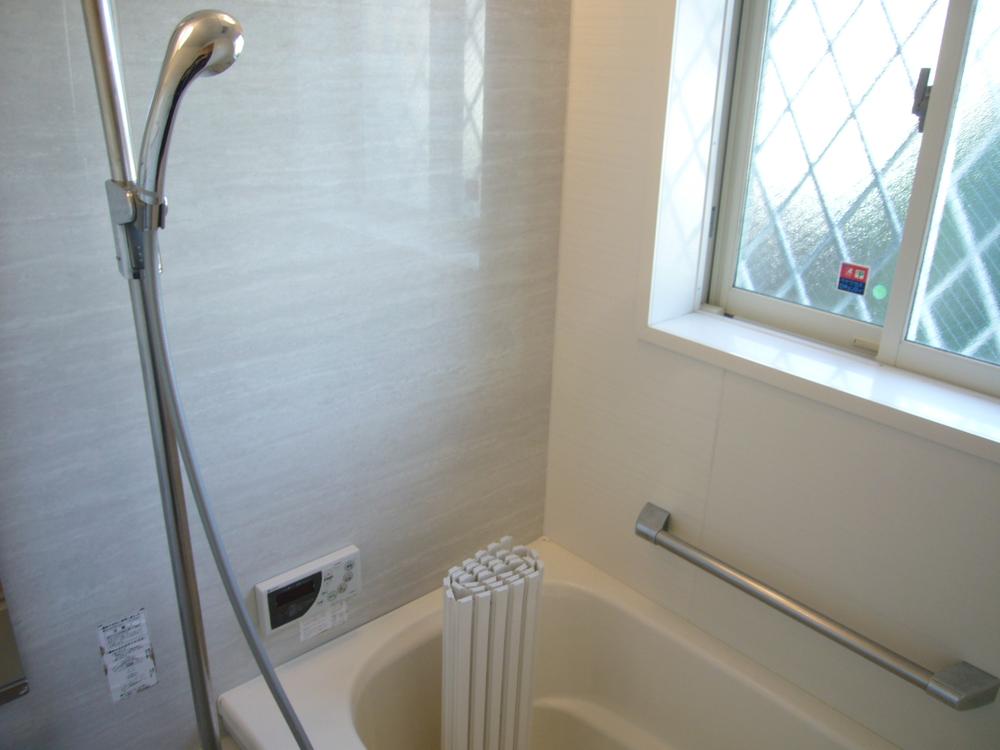 Indoor (11 May 2013) Shooting
室内(2013年11月)撮影
Kitchenキッチン 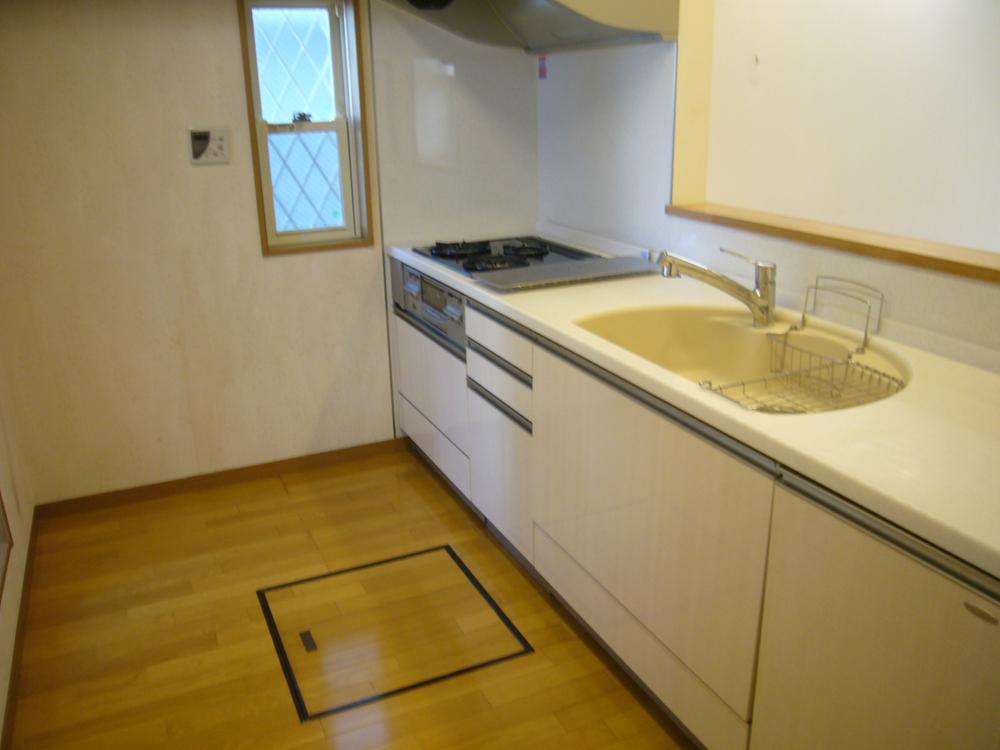 Indoor (11 May 2013) Shooting
室内(2013年11月)撮影
Non-living roomリビング以外の居室 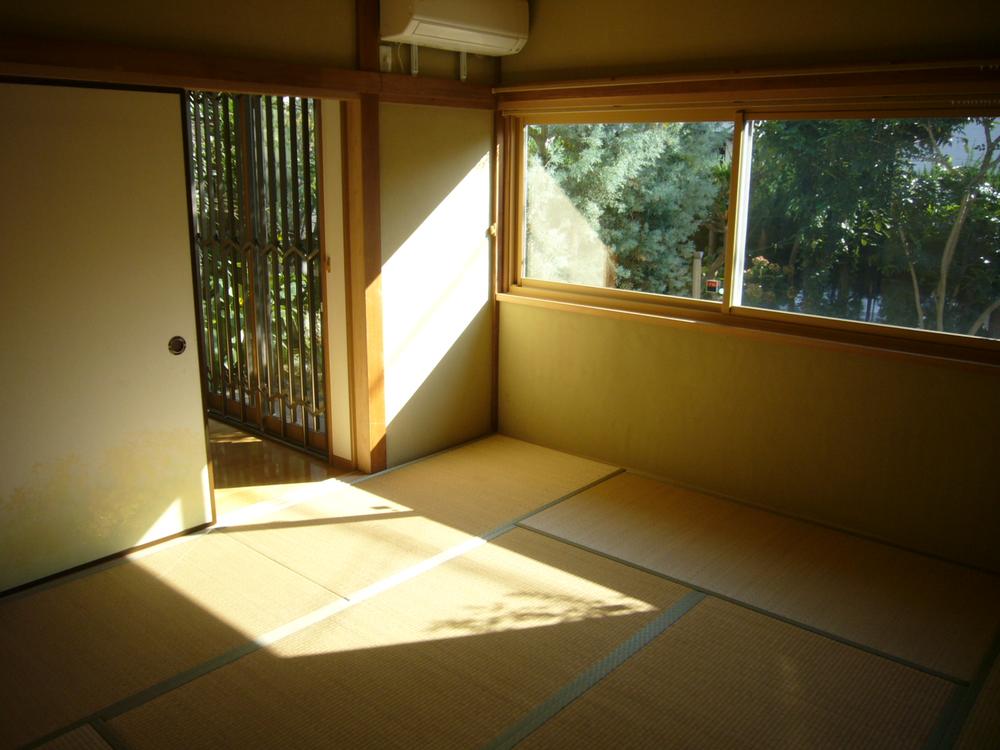 Local (11 May 2013) Shooting
現地(2013年11月)撮影
Wash basin, toilet洗面台・洗面所 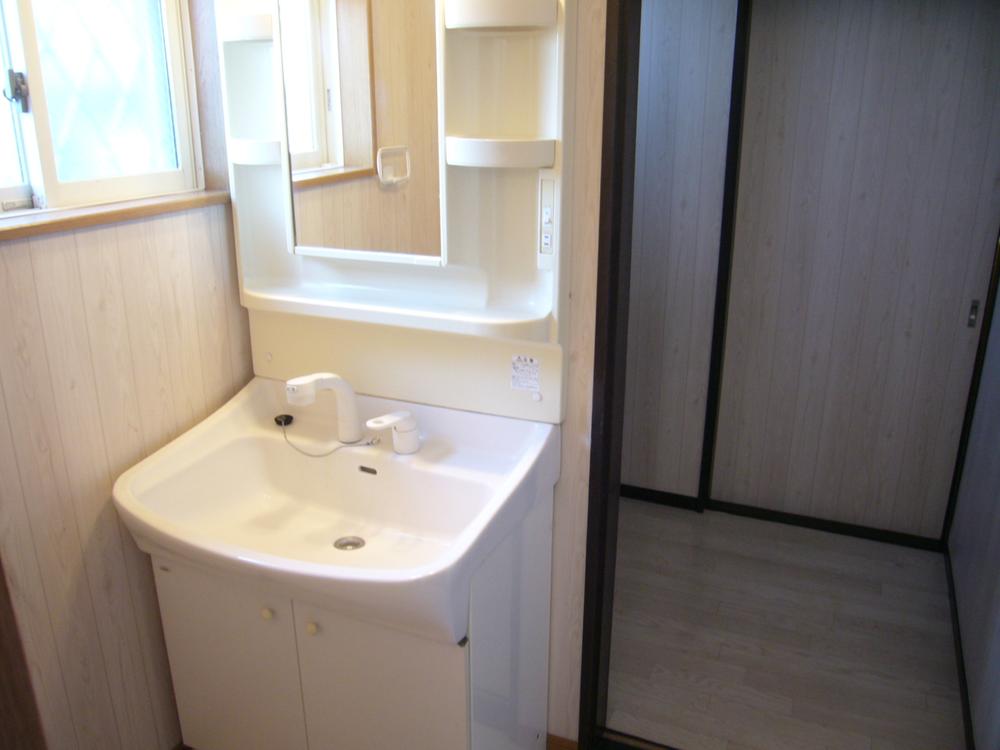 Indoor (11 May 2013) Shooting
室内(2013年11月)撮影
Local photos, including front road前面道路含む現地写真 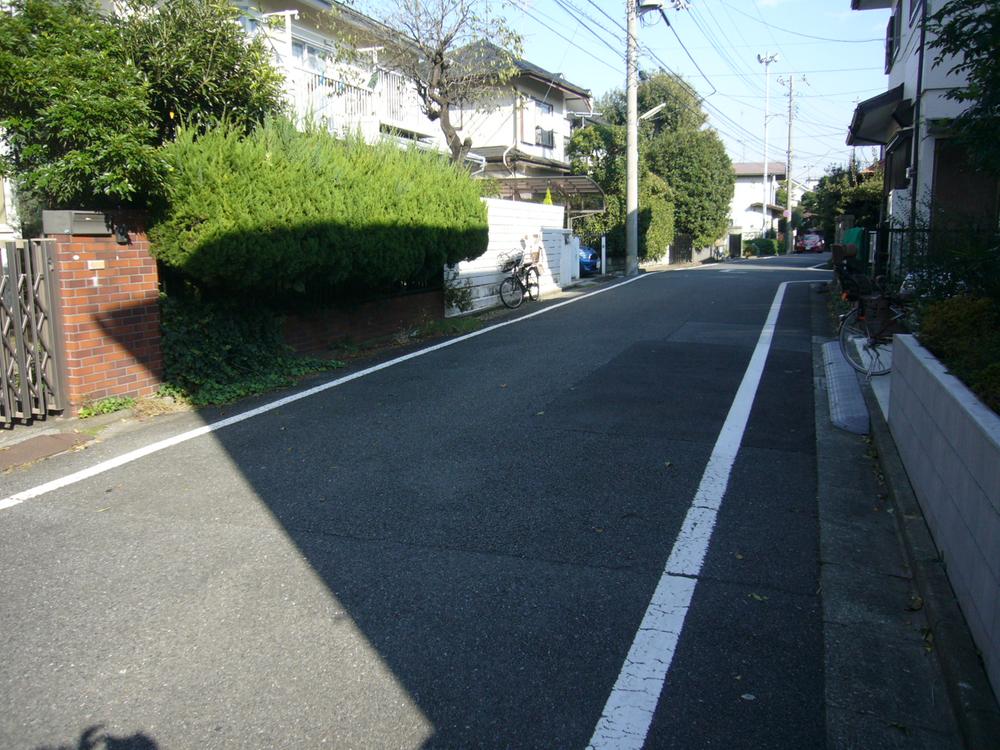 Local (11 May 2013) Shooting, South 6m public road
現地(2013年11月)撮影、南側6m公道
View photos from the dwelling unit住戸からの眺望写真 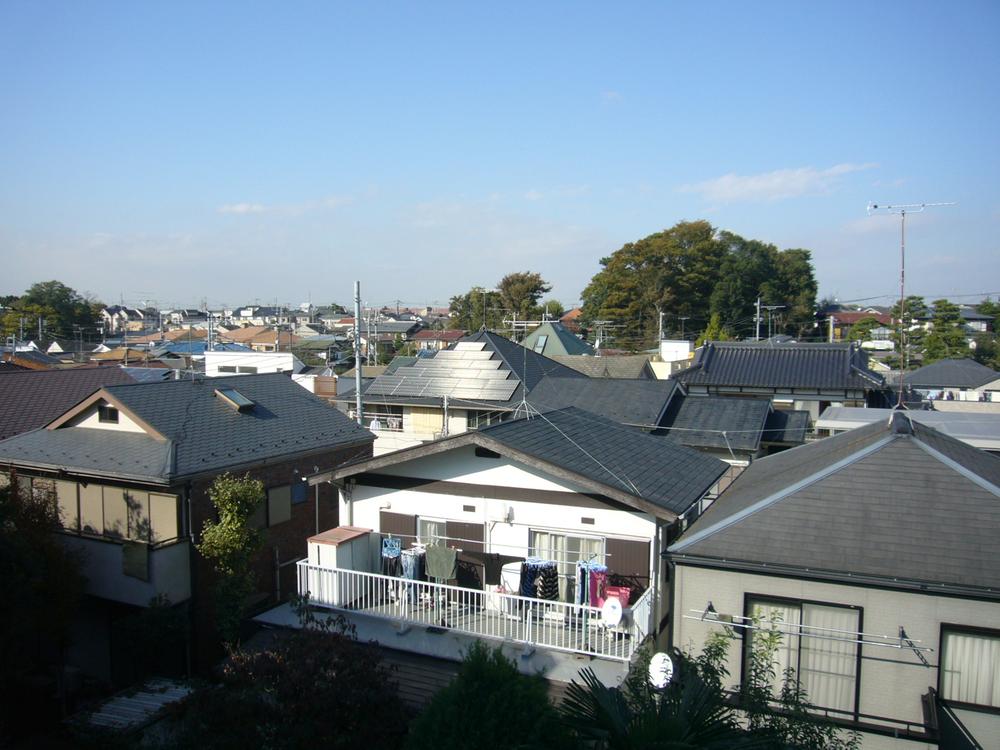 View from the site (November 2013) Shooting
現地からの眺望(2013年11月)撮影
Compartment figure区画図 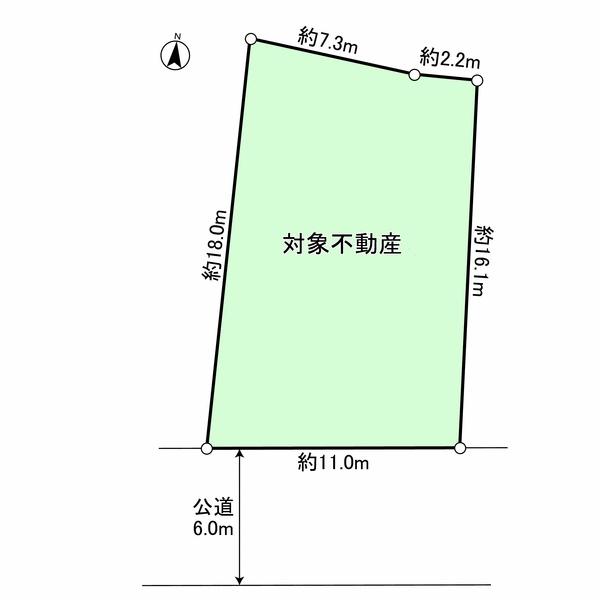 74,800,000 yen, 6LDK, Land area 179 sq m , Building area 136.78 sq m
7480万円、6LDK、土地面積179m2、建物面積136.78m2
Other localその他現地 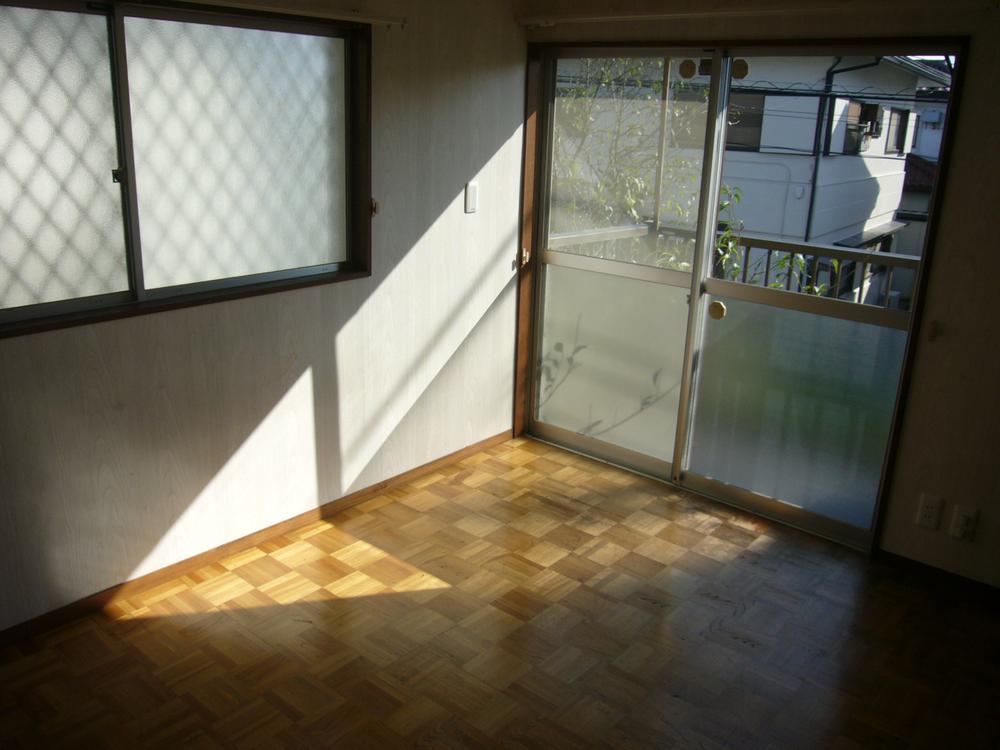 Local (11 May 2013) Shooting
現地(2013年11月)撮影
Otherその他 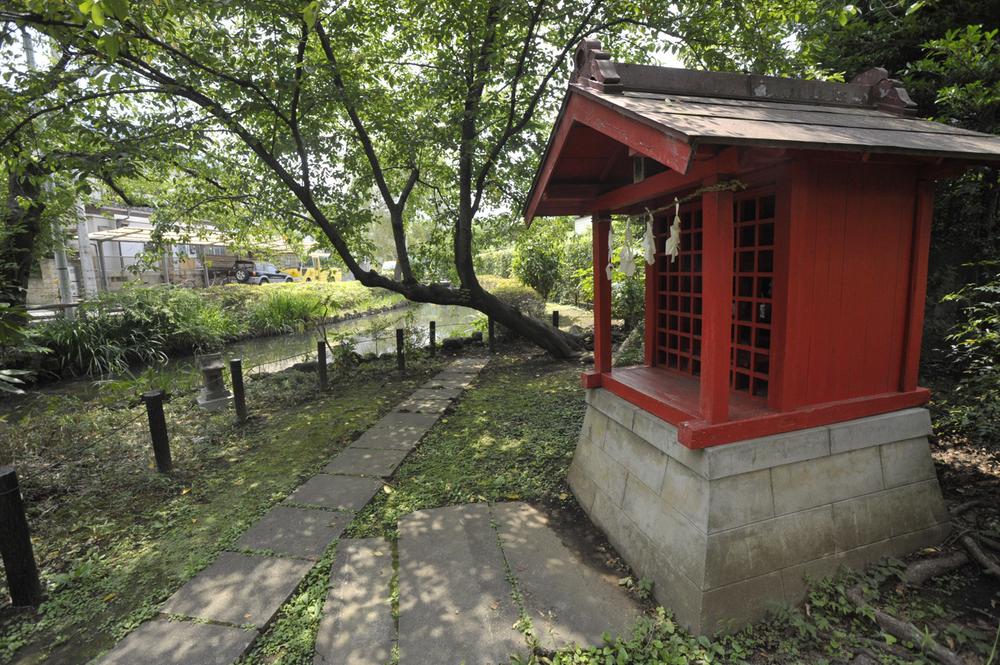 Bell pond park
つりがね池公園
Non-living roomリビング以外の居室 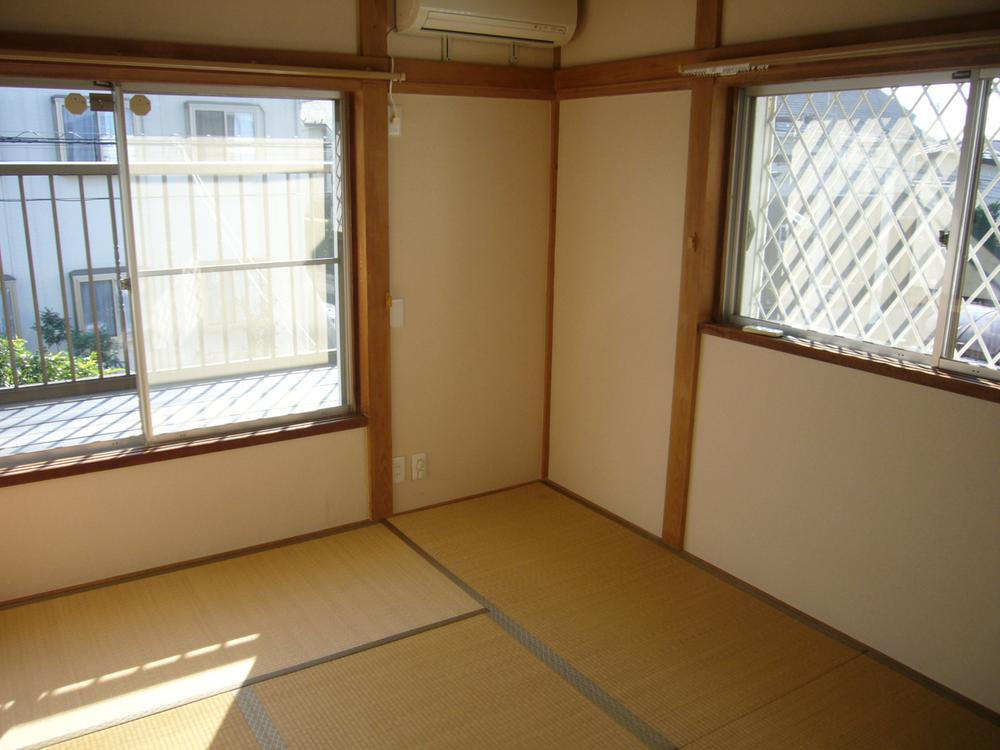 Local (11 May 2013) Shooting
現地(2013年11月)撮影
Other localその他現地 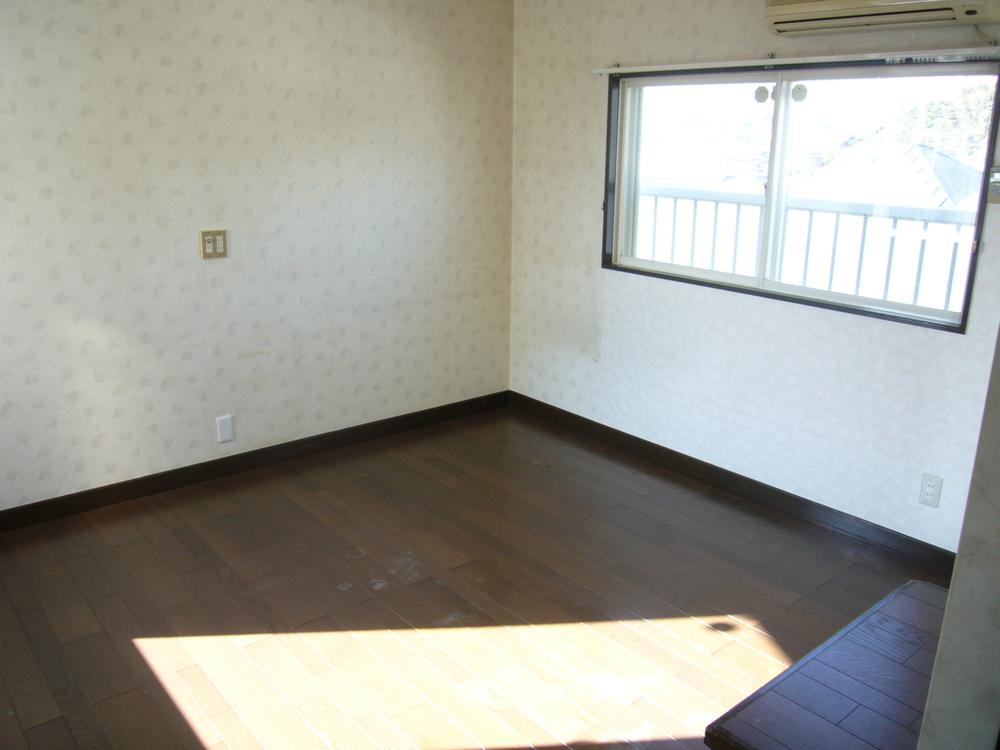 Local (11 May 2013) Shooting
現地(2013年11月)撮影
Non-living roomリビング以外の居室 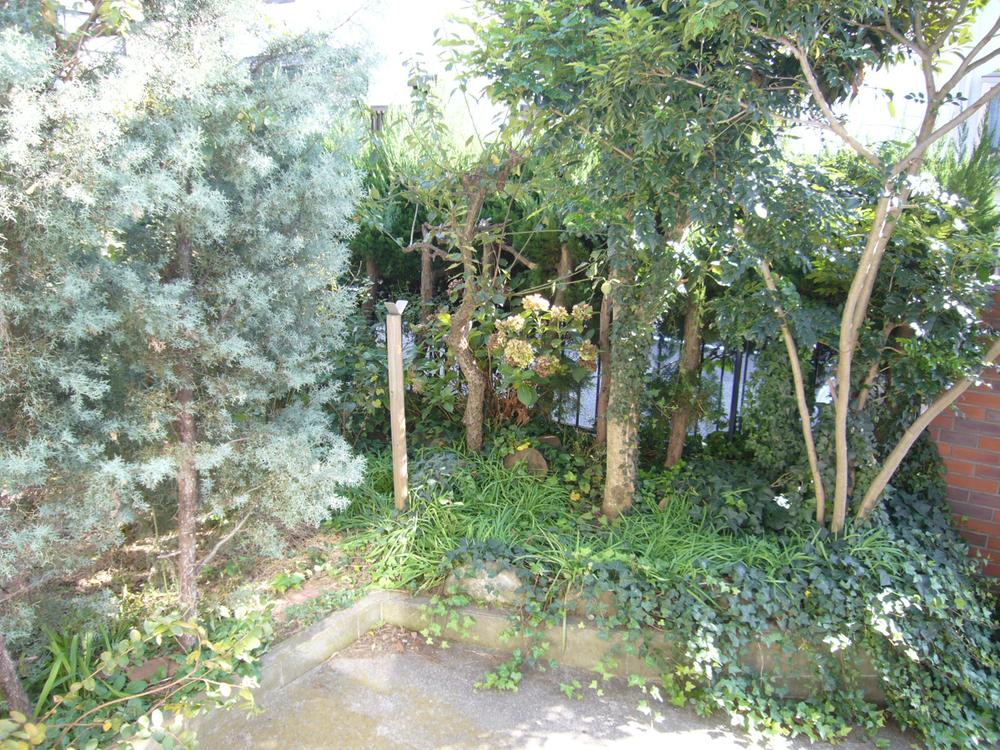 Indoor (11 May 2013) Shooting
室内(2013年11月)撮影
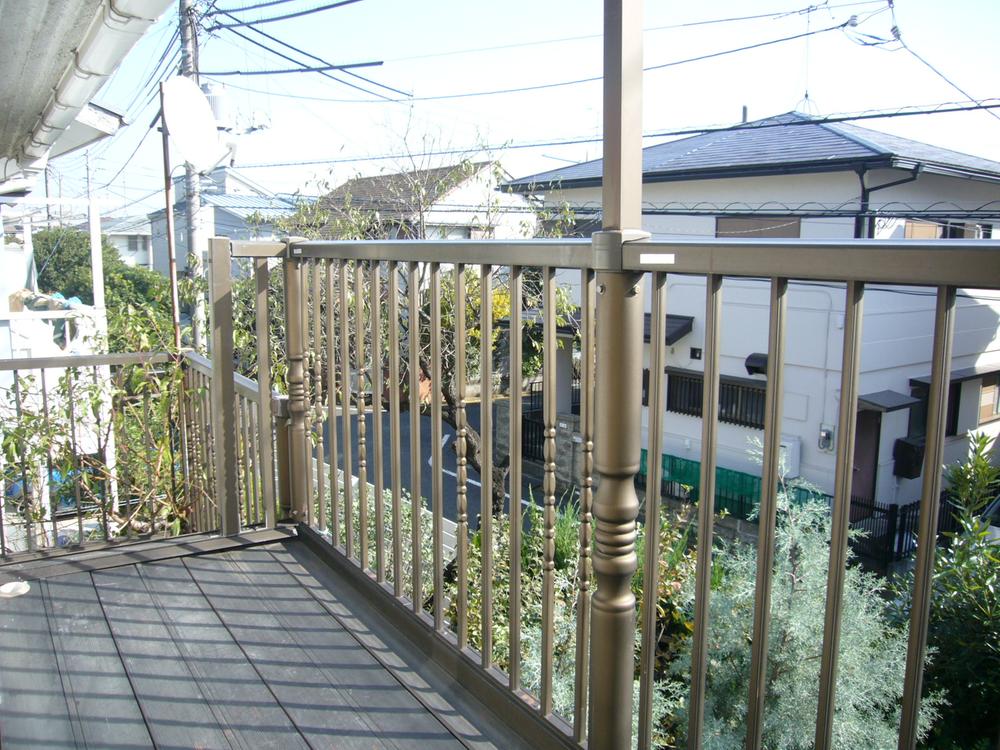 Indoor (11 May 2013) Shooting
室内(2013年11月)撮影
Location
|



















