Used Homes » Kanto » Tokyo » Setagaya
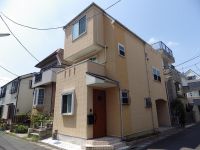 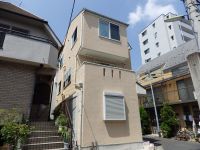
| | Setagaya-ku, Tokyo 東京都世田谷区 |
| Denentoshi Tokyu "Sakurashinmachi" walk 19 minutes 東急田園都市線「桜新町」歩19分 |
| Green of moisture is felt in the daily life, Calm residential streets is impressive that blessed "Setagaya Setagaya". 緑の潤いが日々の暮らしの中で感じられる、落ち着いた街並みが印象的な恵まれた住環境「世田谷区世田谷」。 |
| Immediate Available, 2 along the line more accessible, LDK15 tatami mats or more, Corner lot, Shaping land, Face-to-face kitchen, Bathroom 1 tsubo or more, Leafy residential area, All living room flooring, All room 6 tatami mats or more, Three-story or more, City gas, Flat terrain, Floor heating 即入居可、2沿線以上利用可、LDK15畳以上、角地、整形地、対面式キッチン、浴室1坪以上、緑豊かな住宅地、全居室フローリング、全居室6畳以上、3階建以上、都市ガス、平坦地、床暖房 |
Features pickup 特徴ピックアップ | | Immediate Available / 2 along the line more accessible / Super close / LDK15 tatami mats or more / Corner lot / Shaping land / Face-to-face kitchen / Toilet 2 places / Bathroom 1 tsubo or more / 2 or more sides balcony / Double-glazing / loft / The window in the bathroom / Leafy residential area / All living room flooring / All room 6 tatami mats or more / Three-story or more / City gas / All rooms are two-sided lighting / Flat terrain / Floor heating 即入居可 /2沿線以上利用可 /スーパーが近い /LDK15畳以上 /角地 /整形地 /対面式キッチン /トイレ2ヶ所 /浴室1坪以上 /2面以上バルコニー /複層ガラス /ロフト /浴室に窓 /緑豊かな住宅地 /全居室フローリング /全居室6畳以上 /3階建以上 /都市ガス /全室2面採光 /平坦地 /床暖房 | Price 価格 | | 57,800,000 yen 5780万円 | Floor plan 間取り | | 3LDK 3LDK | Units sold 販売戸数 | | 1 units 1戸 | Total units 総戸数 | | 1 units 1戸 | Land area 土地面積 | | 53.3 sq m (registration) 53.3m2(登記) | Building area 建物面積 | | 91.32 sq m (registration), Among the first floor garage 10.39 sq m 91.32m2(登記)、うち1階車庫10.39m2 | Driveway burden-road 私道負担・道路 | | 13.57 sq m , East 4m width, North 4m width 13.57m2、東4m幅、北4m幅 | Completion date 完成時期(築年月) | | May 2007 2007年5月 | Address 住所 | | Setagaya-ku, Tokyo Setagaya 1 東京都世田谷区世田谷1 | Traffic 交通 | | Denentoshi Tokyu "Sakurashinmachi" walk 19 minutes
Odakyu line "Gotokuji" walk 20 minutes
Setagaya Line Tokyu "Uemachi" walk 5 minutes 東急田園都市線「桜新町」歩19分
小田急線「豪徳寺」歩20分
東急世田谷線「上町」歩5分
| Related links 関連リンク | | [Related Sites of this company] 【この会社の関連サイト】 | Person in charge 担当者より | | Personnel Tadashi Nakamura Age: 40 Daigyokai Experience: We are open mind to suggestions, such as will satisfy the 12-year customer. It is my motto where I am willing to customers 担当者中村 忠年齢:40代業界経験:12年お客様に満足して頂ける様なご提案を心がけ営業しております。お客様に喜んで頂くことが私のモットーです | Contact お問い合せ先 | | TEL: 0800-603-1310 [Toll free] mobile phone ・ Also available from PHS
Caller ID is not notified
Please contact the "saw SUUMO (Sumo)"
If it does not lead, If the real estate company TEL:0800-603-1310【通話料無料】携帯電話・PHSからもご利用いただけます
発信者番号は通知されません
「SUUMO(スーモ)を見た」と問い合わせください
つながらない方、不動産会社の方は
| Building coverage, floor area ratio 建ぺい率・容積率 | | 70% ・ 160% 70%・160% | Time residents 入居時期 | | Immediate available 即入居可 | Land of the right form 土地の権利形態 | | Ownership 所有権 | Structure and method of construction 構造・工法 | | Wooden three-story 木造3階建 | Use district 用途地域 | | One middle and high 1種中高 | Other limitations その他制限事項 | | Set-back: already, Height district, Quasi-fire zones, Corner-cutting Yes セットバック:済、高度地区、準防火地域、隅切り有 | Overview and notices その他概要・特記事項 | | Contact: Tadashi Nakamura, Facilities: Public Water Supply, This sewage, City gas, Parking: Garage 担当者:中村 忠、設備:公営水道、本下水、都市ガス、駐車場:車庫 | Company profile 会社概要 | | <Mediation> Governor of Tokyo (9) No. 041509 (Corporation) All Japan Real Estate Association (Corporation) metropolitan area real estate Fair Trade Council member (Ltd.) Yunihausu Meguro business center Yubinbango153-0063 Meguro-ku, Tokyo Meguro 1-24-12 ORIX Meguro Building (formerly known as: Itochu Enex building) <仲介>東京都知事(9)第041509号(公社)全日本不動産協会会員 (公社)首都圏不動産公正取引協議会加盟(株)ユニハウス 目黒営業センター〒153-0063 東京都目黒区目黒1-24-12 オリックス目黒ビル(旧名:伊藤忠エネクスビル) |
Local appearance photo現地外観写真 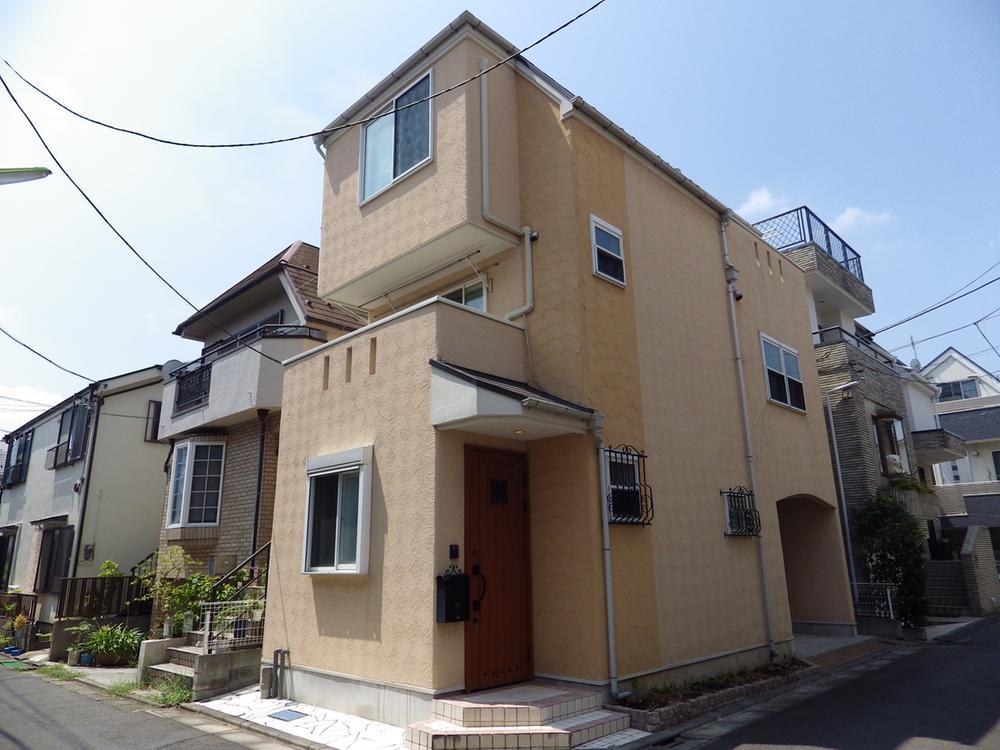 Local (August 2013) Shooting
現地(2013年8月)撮影
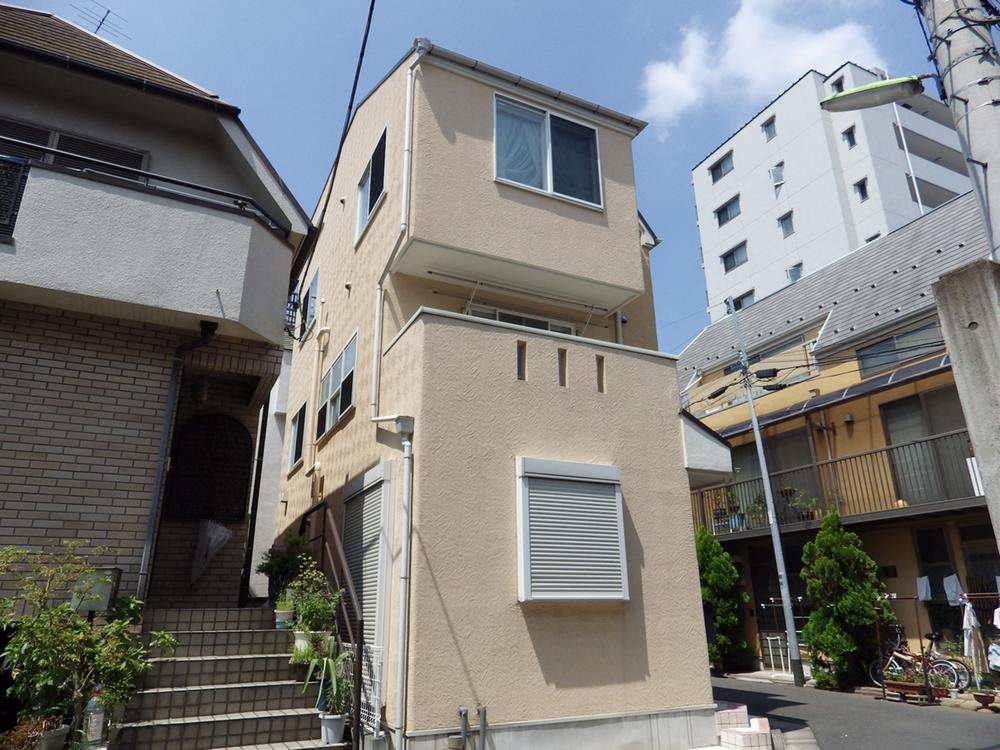 Local (August 2013) Shooting
現地(2013年8月)撮影
Livingリビング 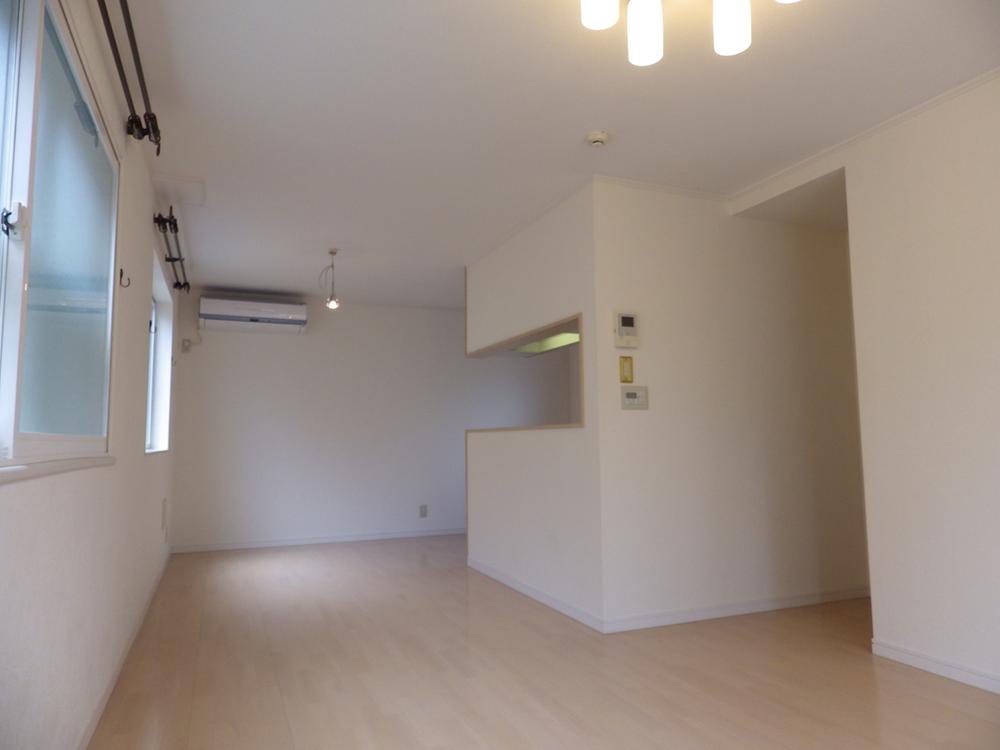 Room (August 2013) Shooting
室内(2013年8月)撮影
Kitchenキッチン 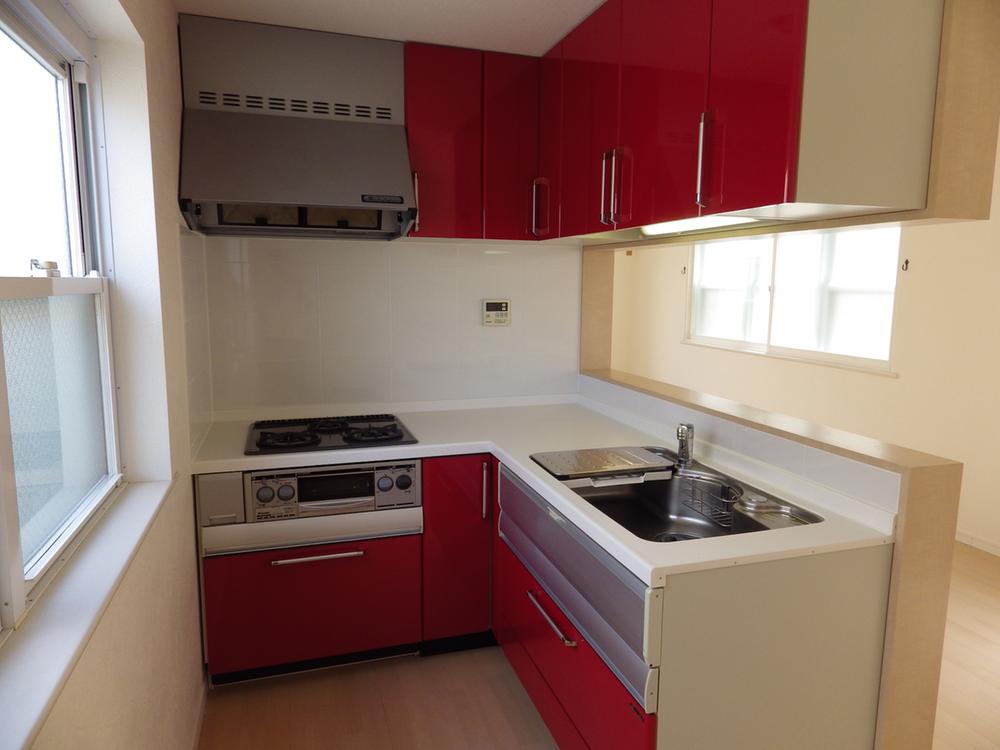 Room (August 2013) Shooting
室内(2013年8月)撮影
Livingリビング 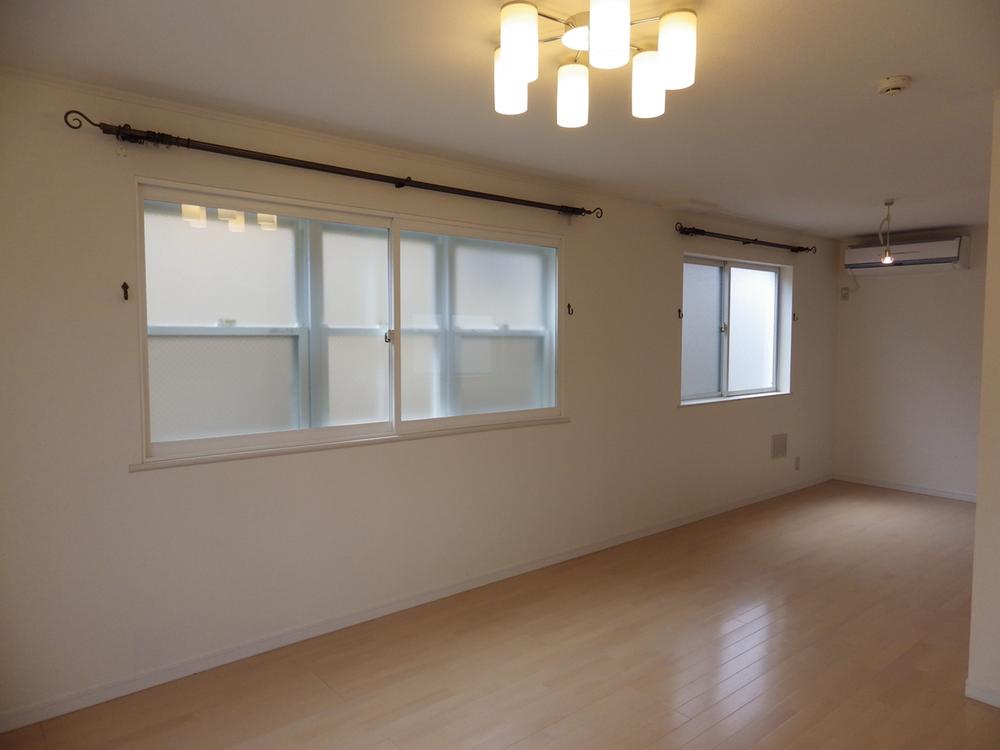 Room (August 2013) Shooting
室内(2013年8月)撮影
Non-living roomリビング以外の居室 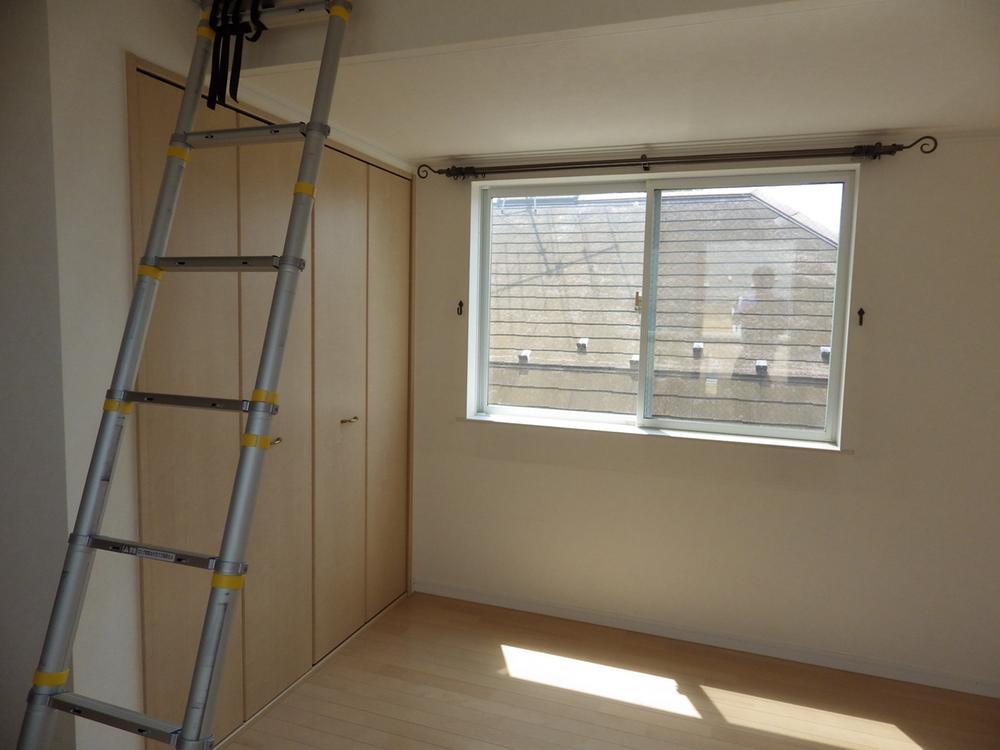 Room (August 2013) Shooting
室内(2013年8月)撮影
Local appearance photo現地外観写真 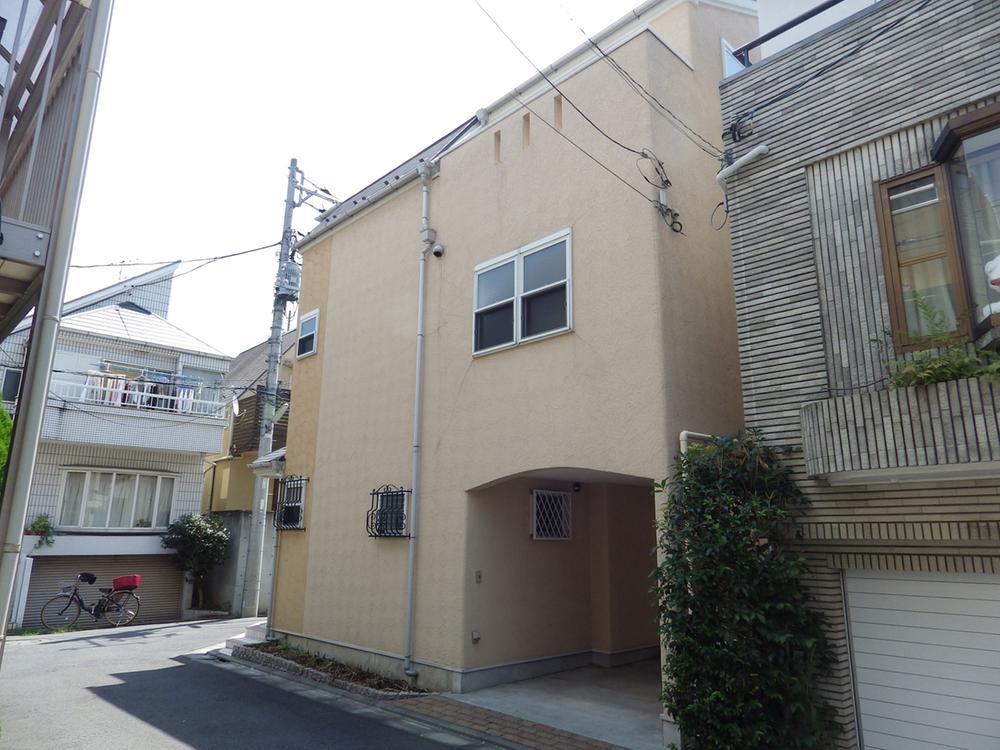 Local (August 2013) Shooting
現地(2013年8月)撮影
Entrance玄関 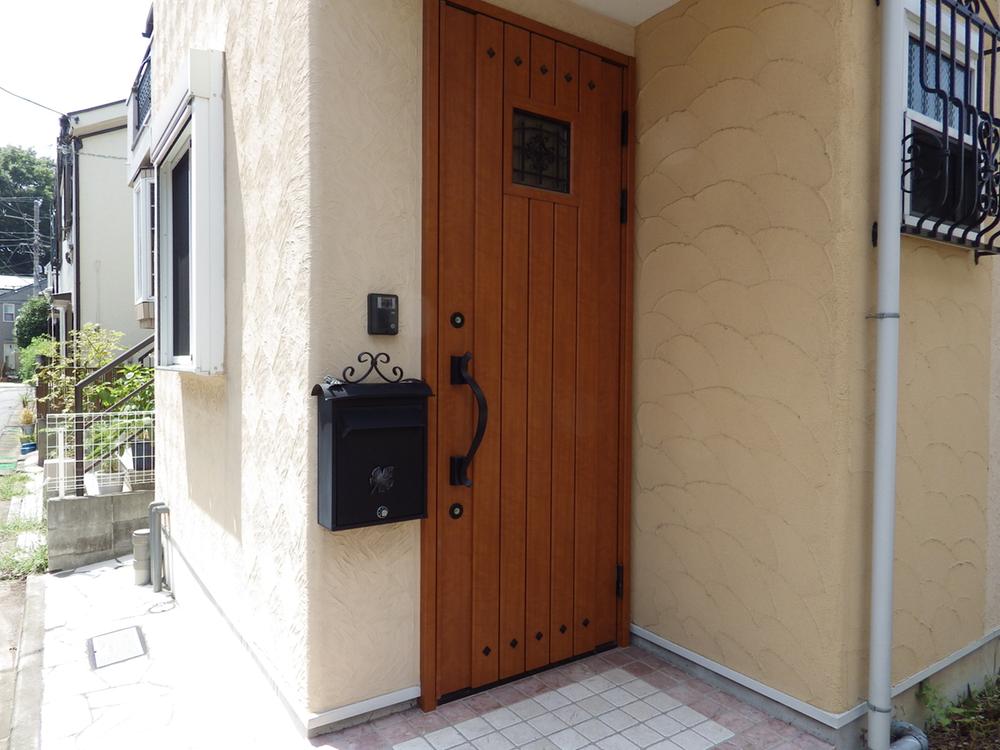 Room (August 2013) Shooting
室内(2013年8月)撮影
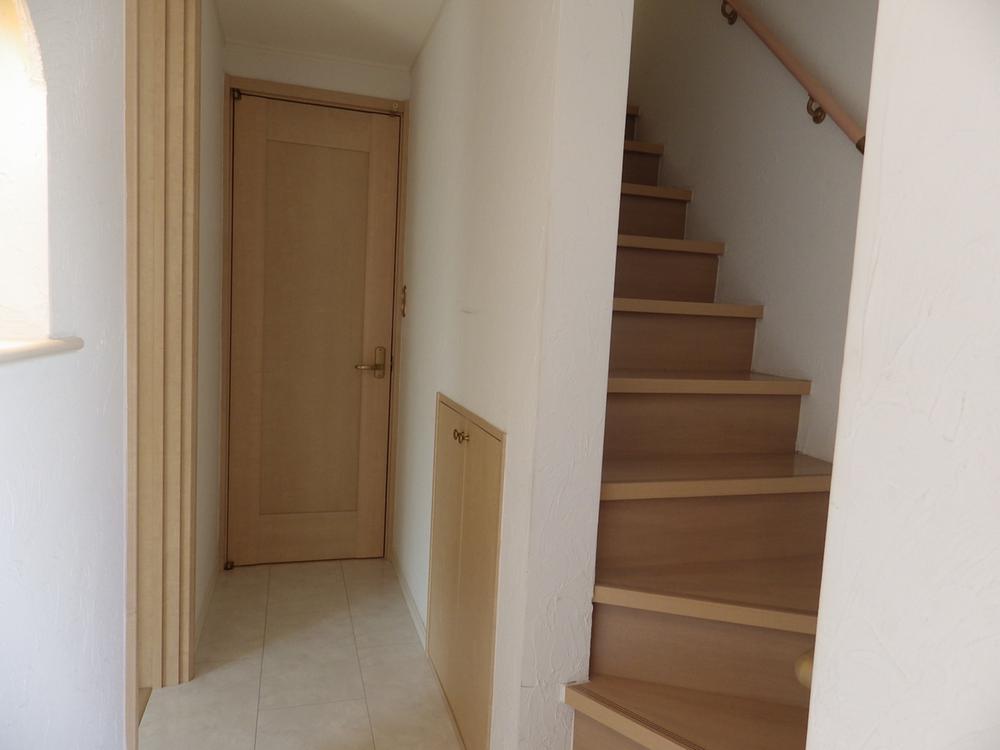 Room (August 2013) Shooting
室内(2013年8月)撮影
Non-living roomリビング以外の居室 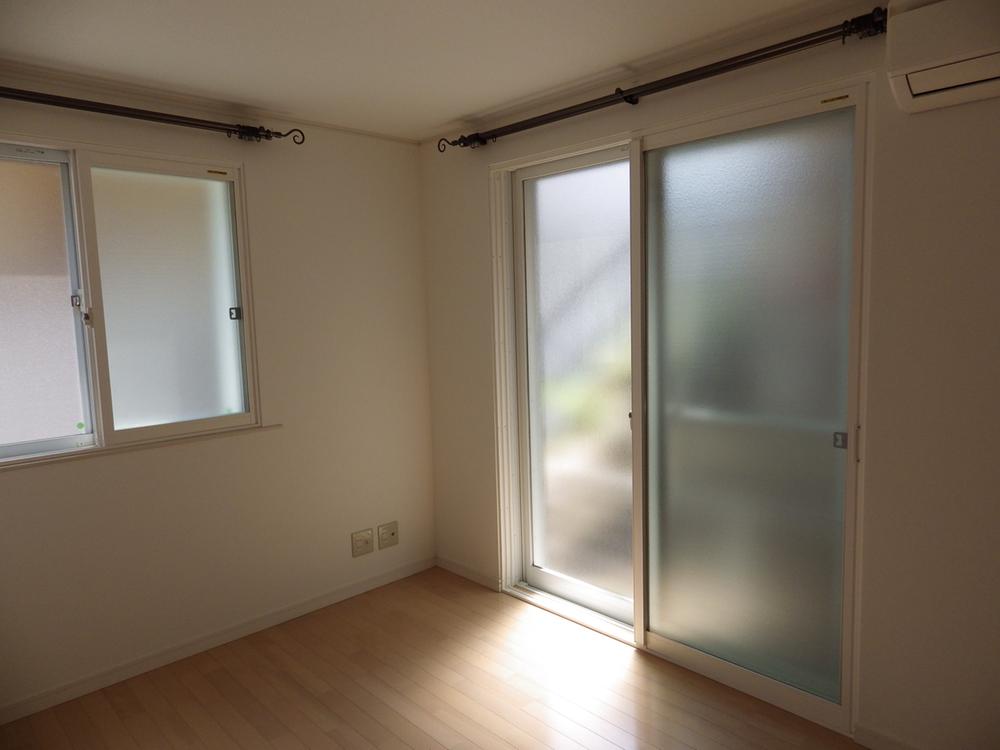 Room (August 2013) Shooting
室内(2013年8月)撮影
Balconyバルコニー 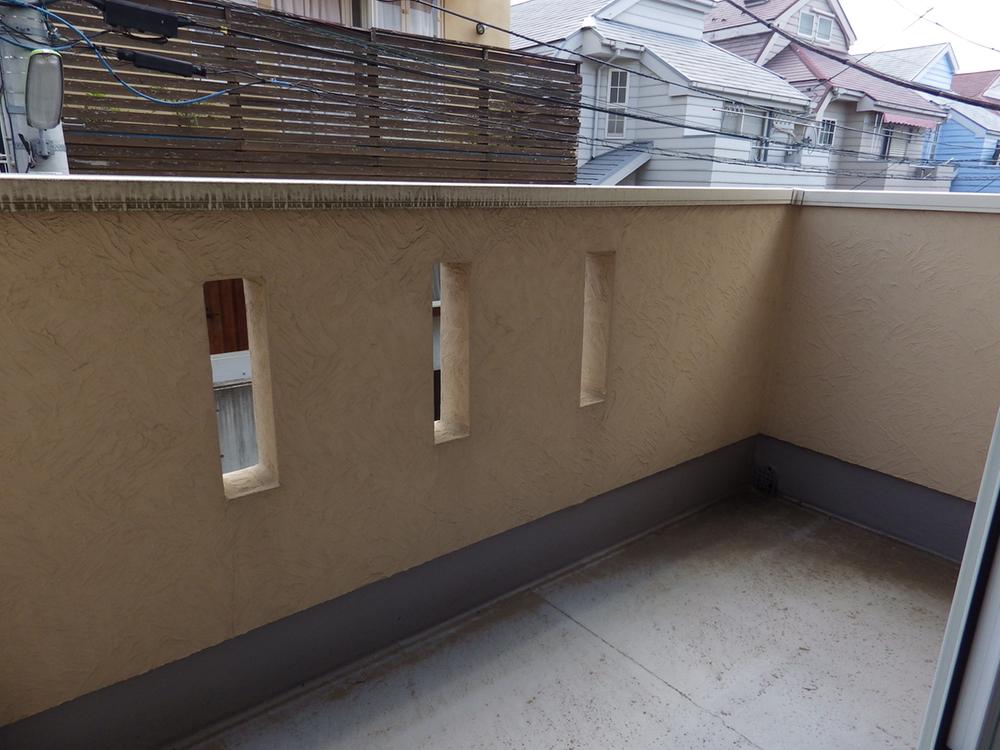 Room (August 2013) Shooting
室内(2013年8月)撮影
Bathroom浴室 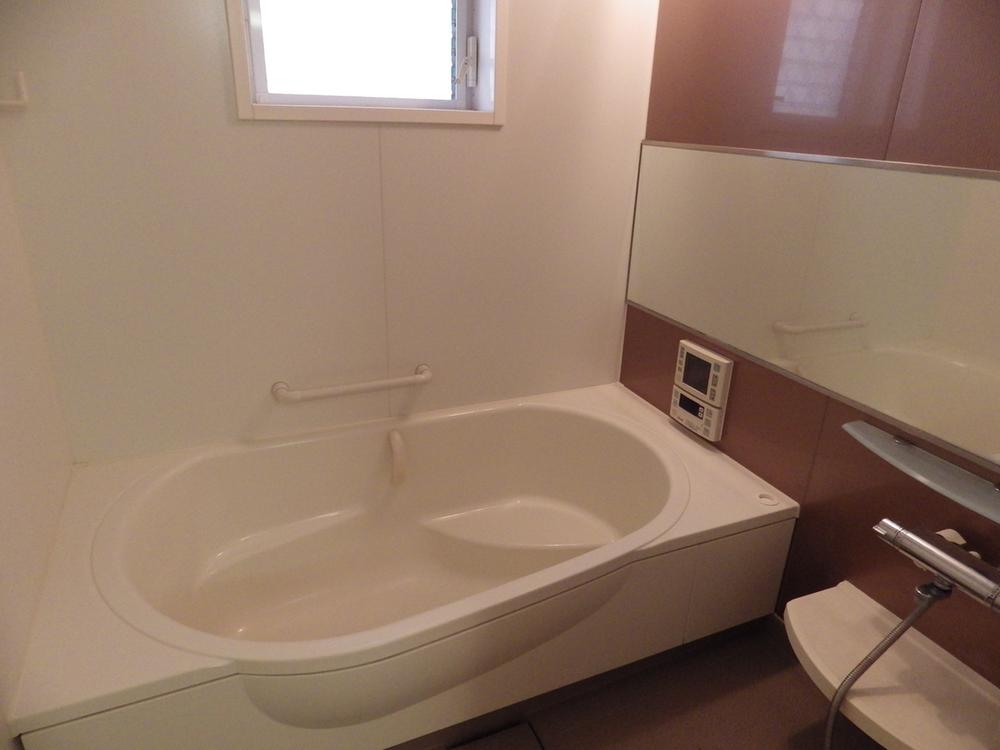 Room (August 2013) Shooting
室内(2013年8月)撮影
Wash basin, toilet洗面台・洗面所 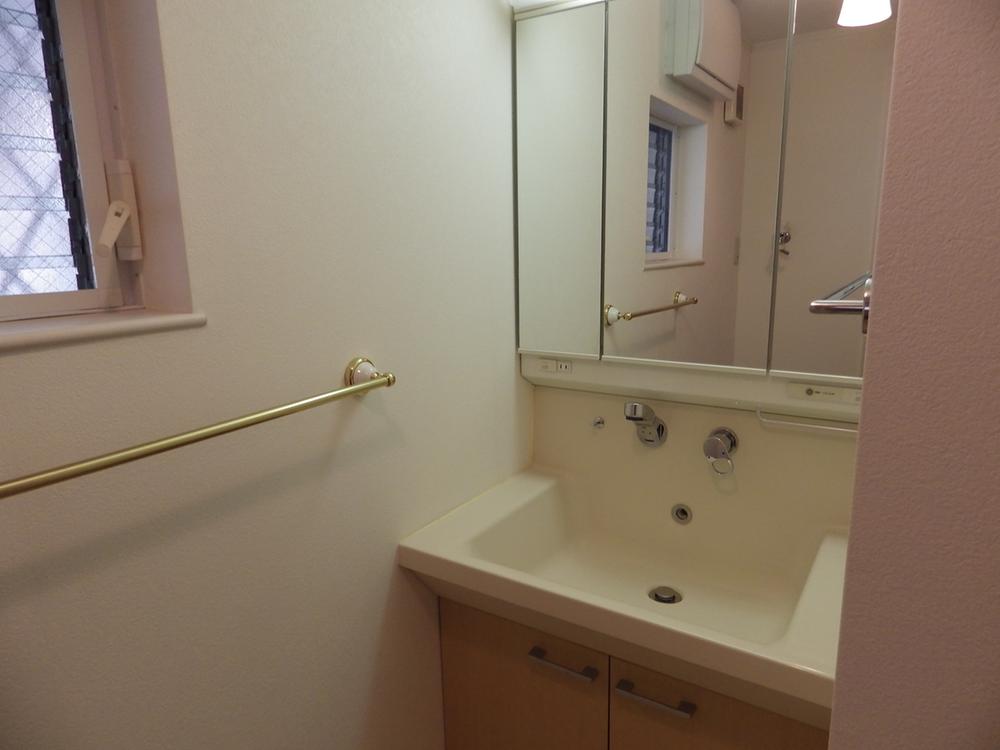 Room (August 2013) Shooting
室内(2013年8月)撮影
Toiletトイレ 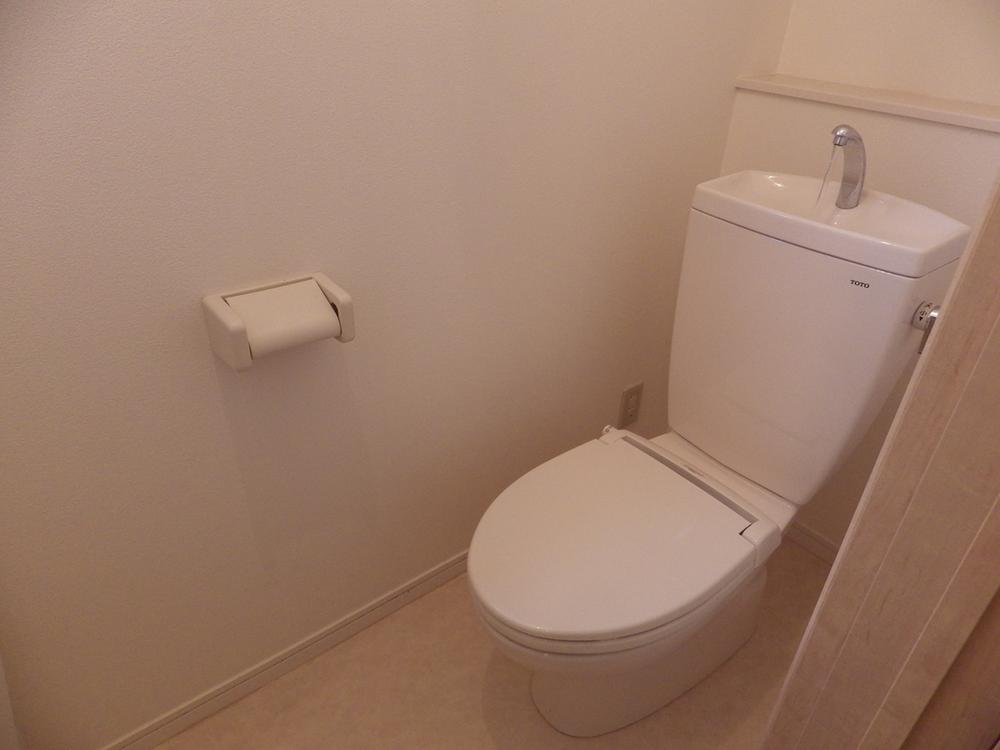 Room (August 2013) Shooting
室内(2013年8月)撮影
Livingリビング 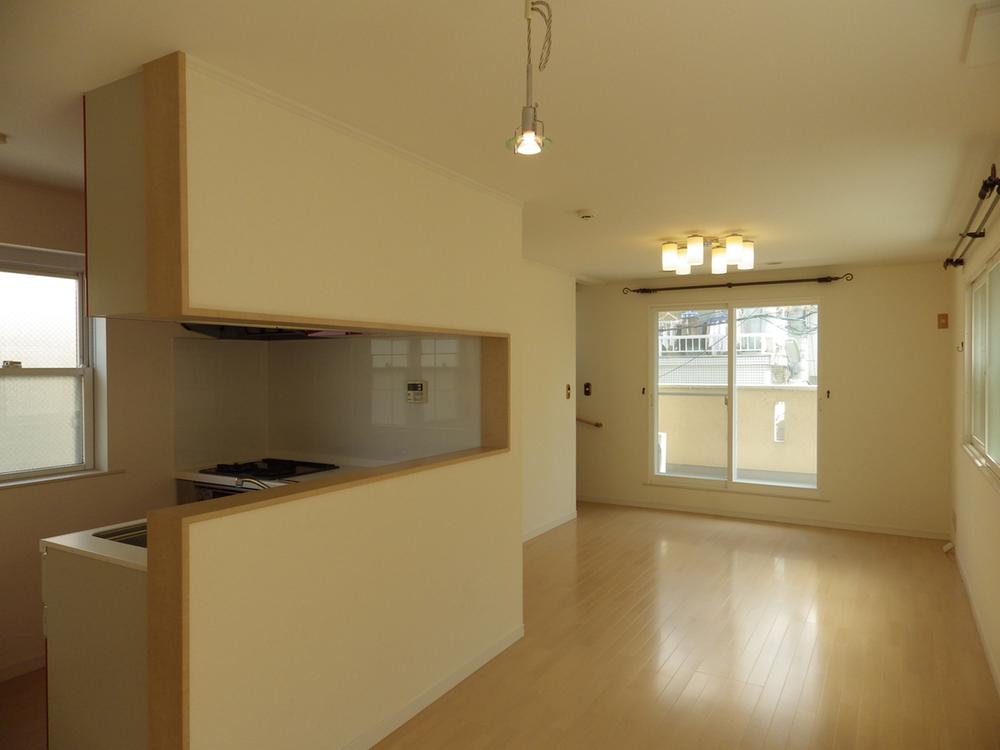 Room (August 2013) Shooting
室内(2013年8月)撮影
Otherその他 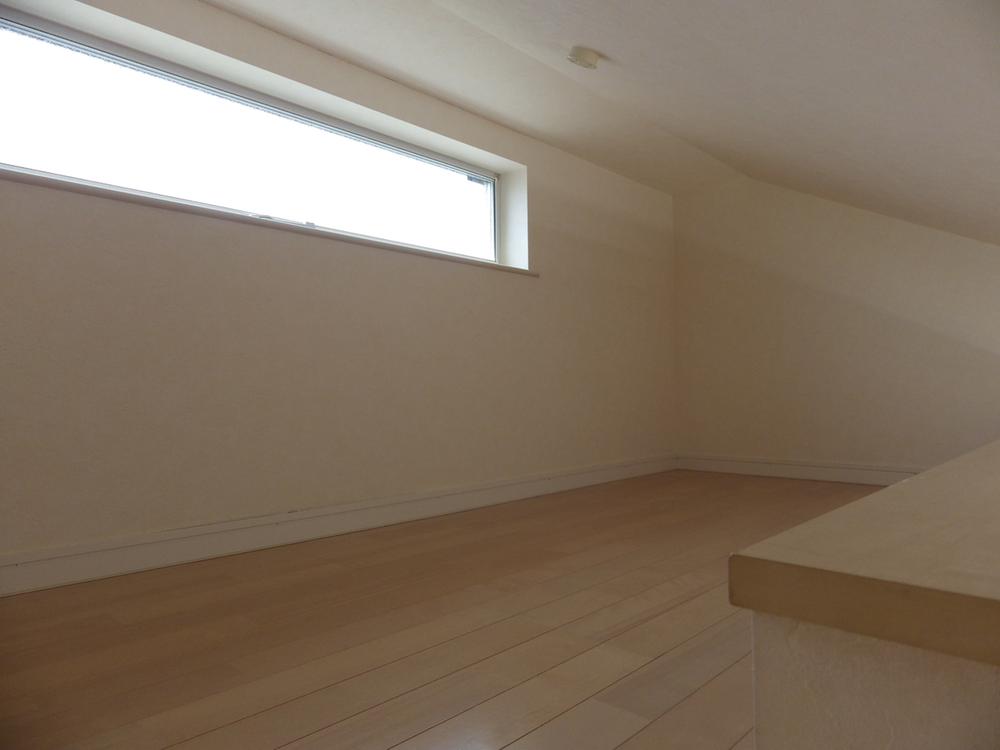 Loft (August 2013) Shooting
ロフト(2013年8月)撮影
Receipt収納 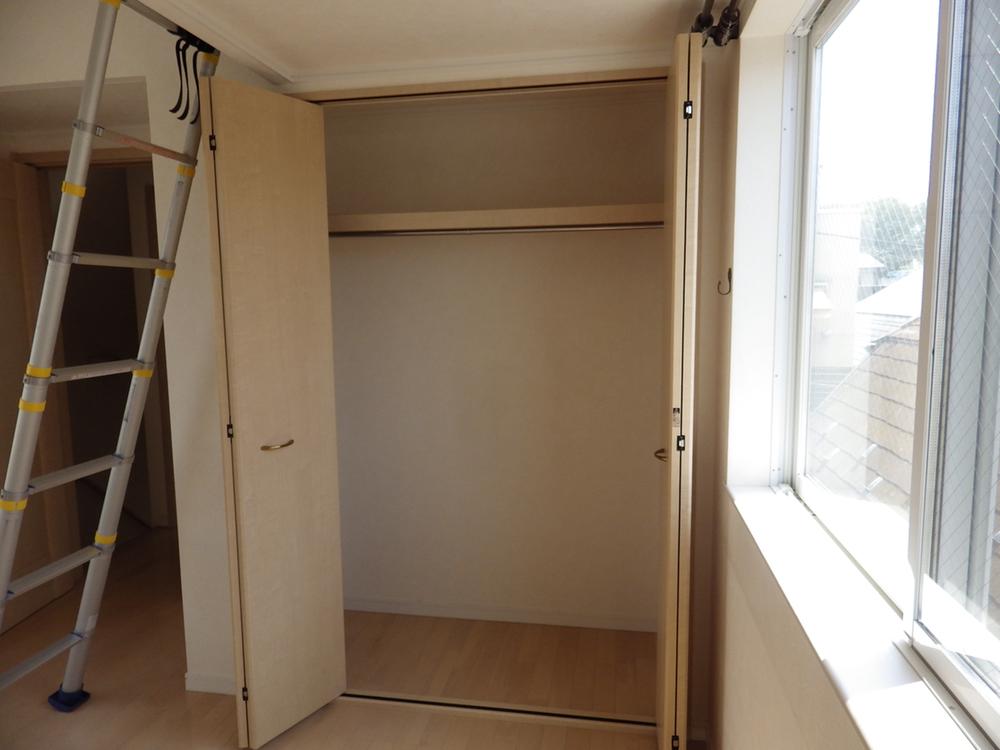 Room (August 2013) Shooting
室内(2013年8月)撮影
Parking lot駐車場 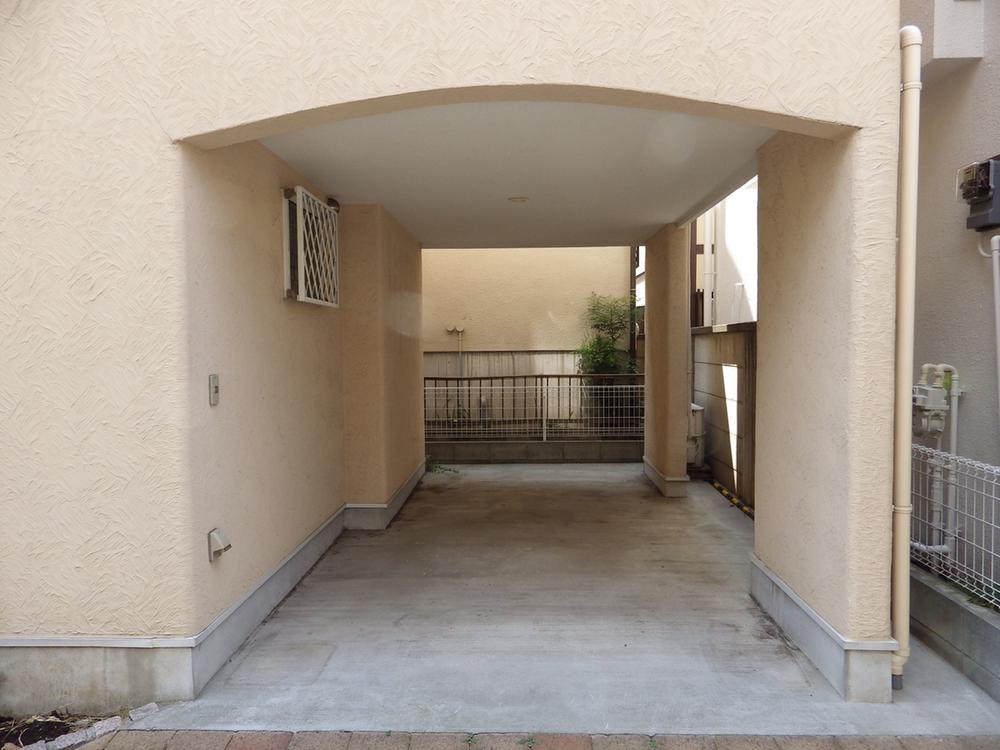 Room (August 2013) Shooting
室内(2013年8月)撮影
Local photos, including front road前面道路含む現地写真 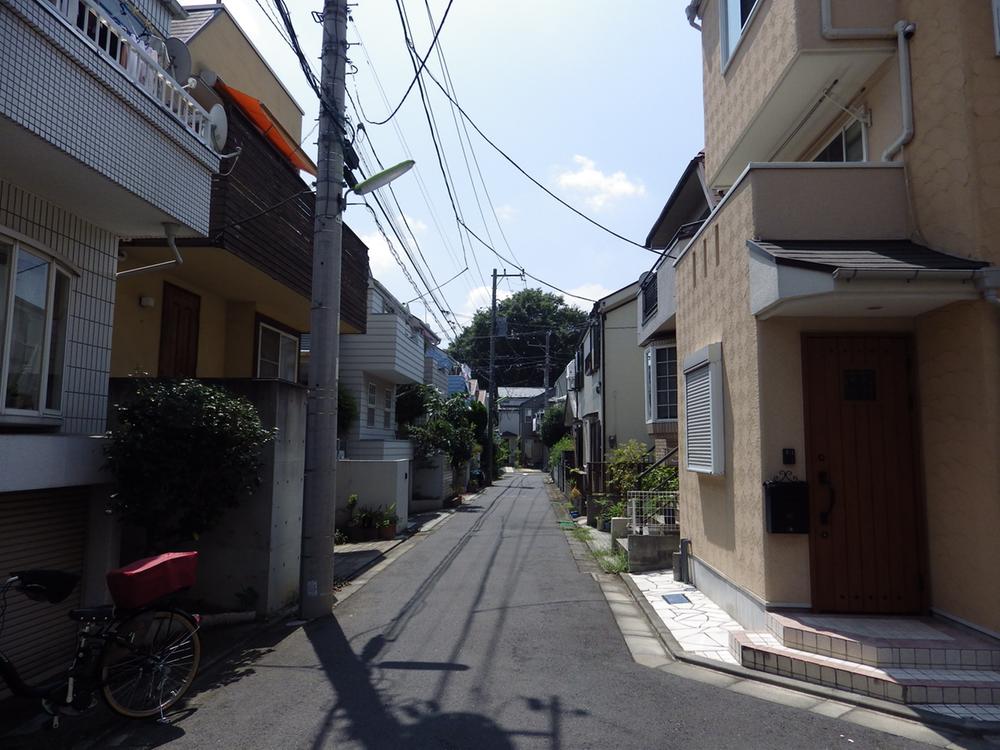 Local (August 2013) Shooting
現地(2013年8月)撮影
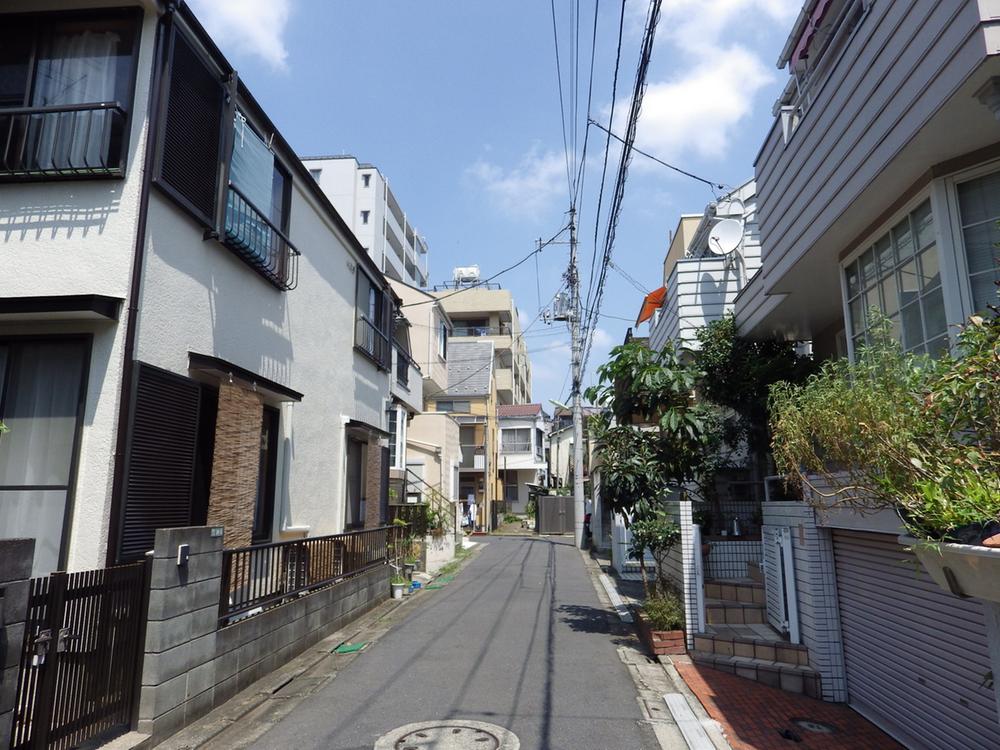 Local (August 2013) Shooting
現地(2013年8月)撮影
Floor plan間取り図 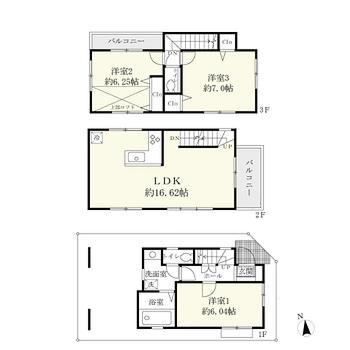 57,800,000 yen, 3LDK, Land area 53.3 sq m , Building area 91.32 sq m
5780万円、3LDK、土地面積53.3m2、建物面積91.32m2
Station駅 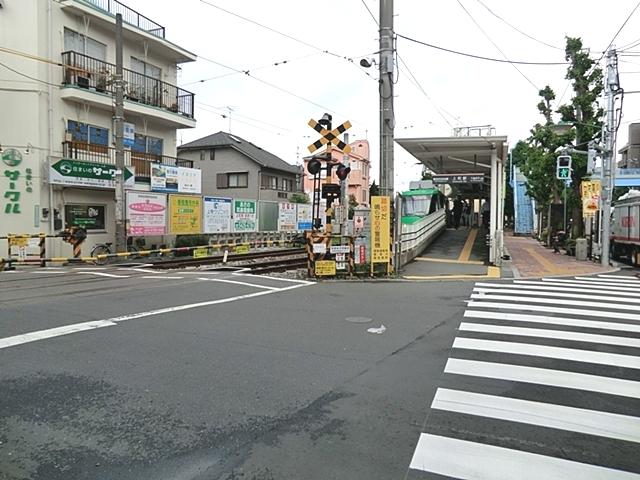 Setagaya Line Tokyu "Uemachi" 400m to the station
東急世田谷線「上町」駅まで400m
Supermarketスーパー 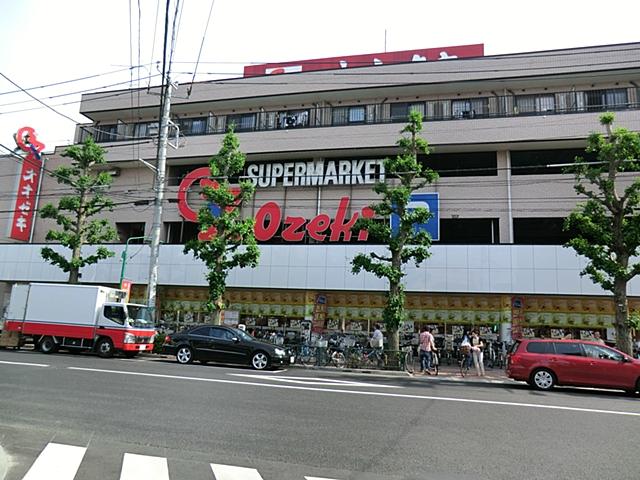 608m to Super Ozeki Uemachi shop
スーパーオオゼキ上町店まで608m
Primary school小学校 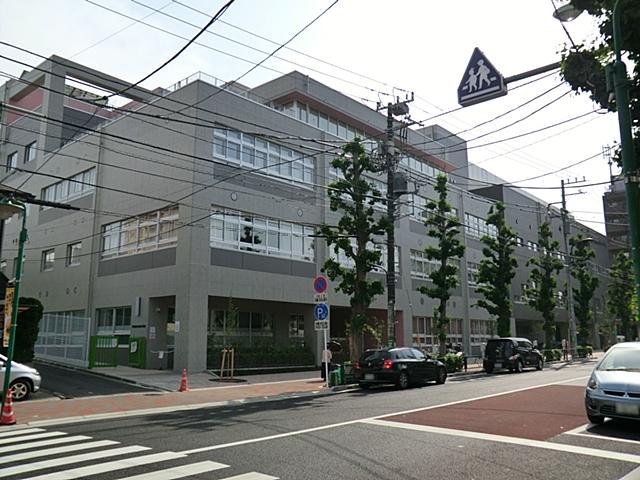 683m to Setagaya Tatsusakura Elementary School
世田谷区立桜小学校まで683m
Junior high school中学校 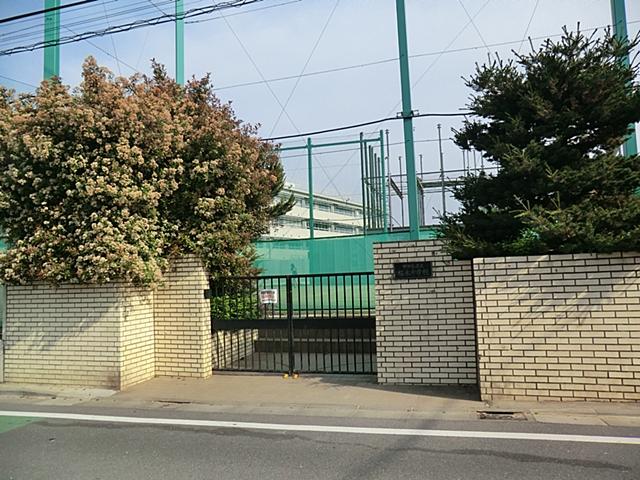 900m to Setagaya Ward Sakuragi Junior High School
世田谷区立桜木中学校まで900m
Supermarketスーパー 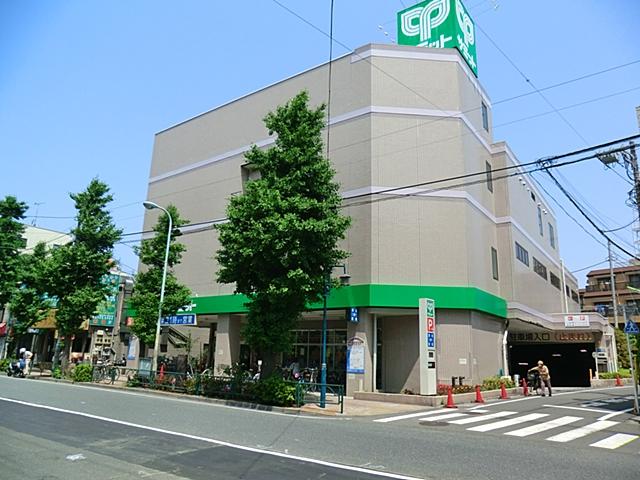 Summit ・ Shoinjinsha 900m before shop
サミット・松陰神社前店まで900m
Hospital病院 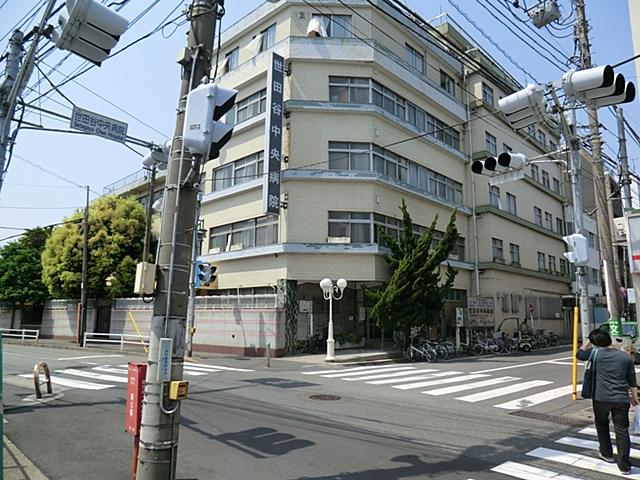 500m to Sakura Board Setagaya Central Hospital
さくら会世田谷中央病院まで500m
Park公園 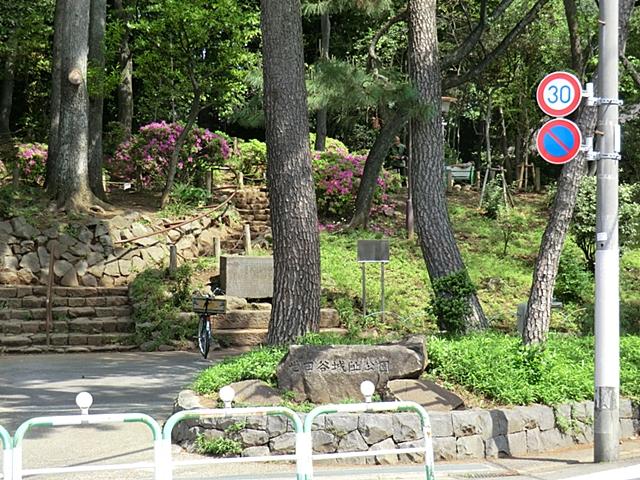 700m to Setagaya Castle Park
世田谷城址公園まで700m
Location
|





























